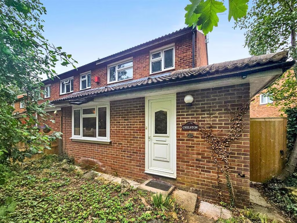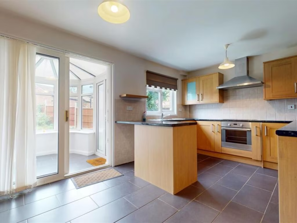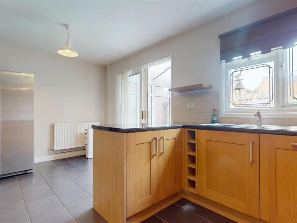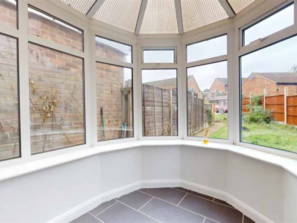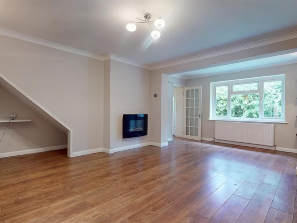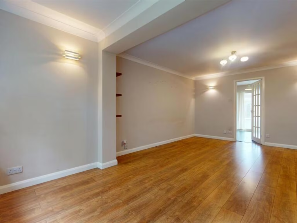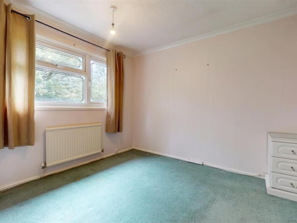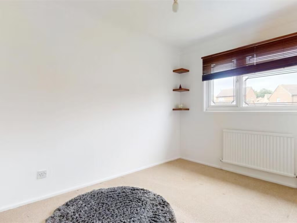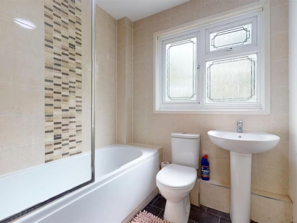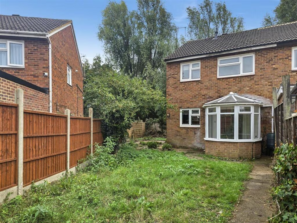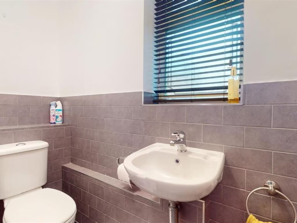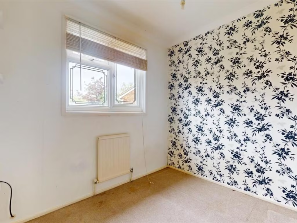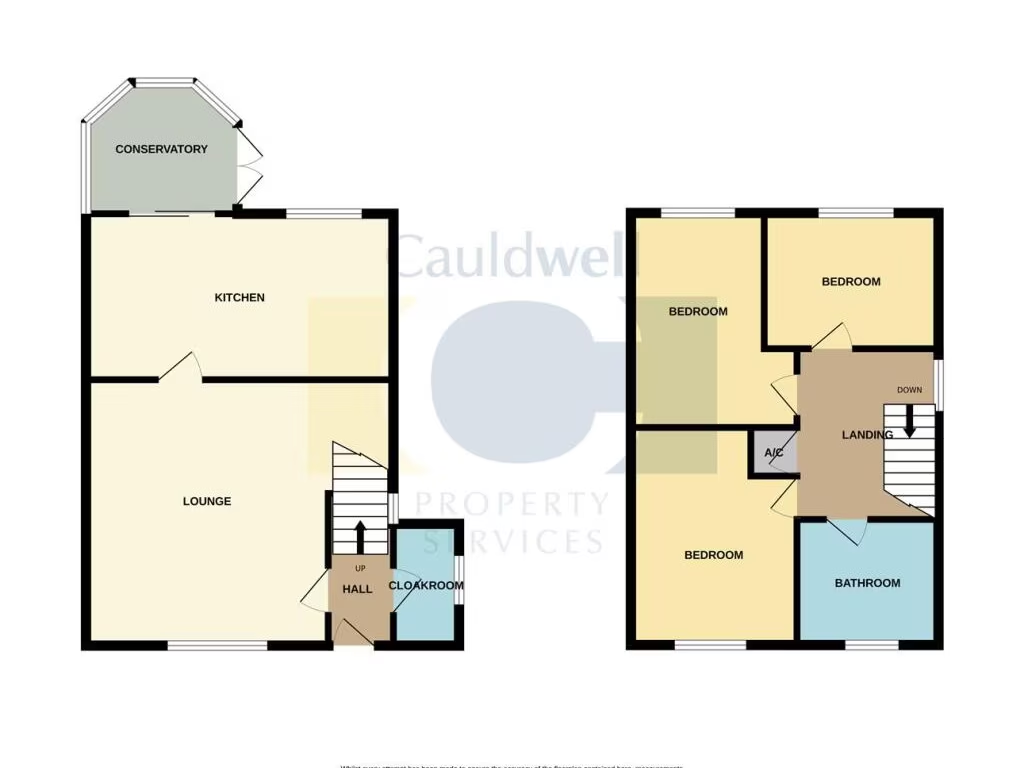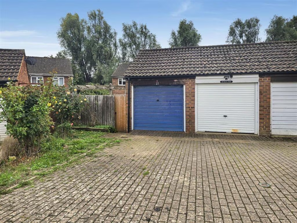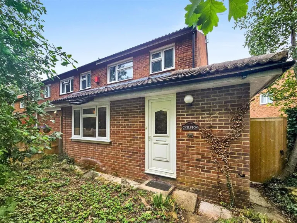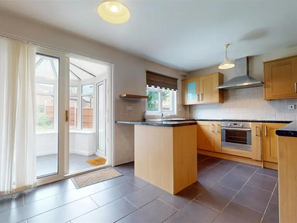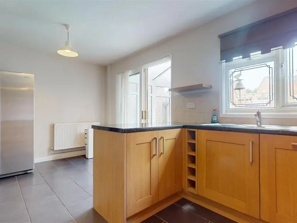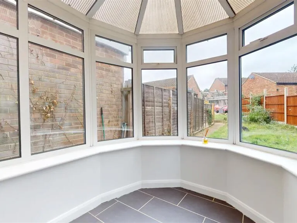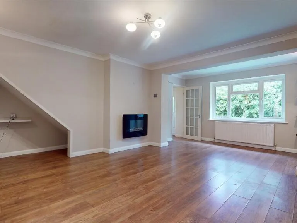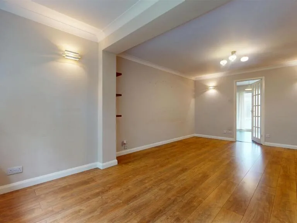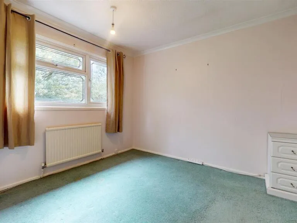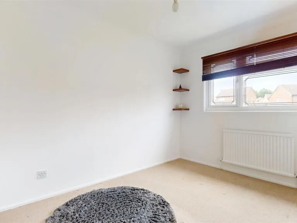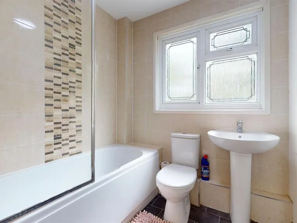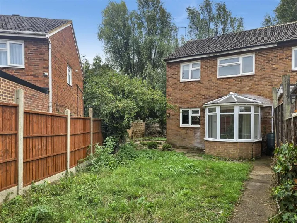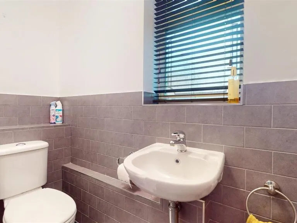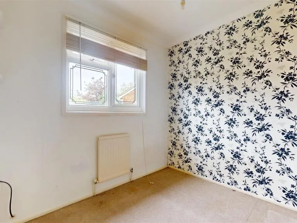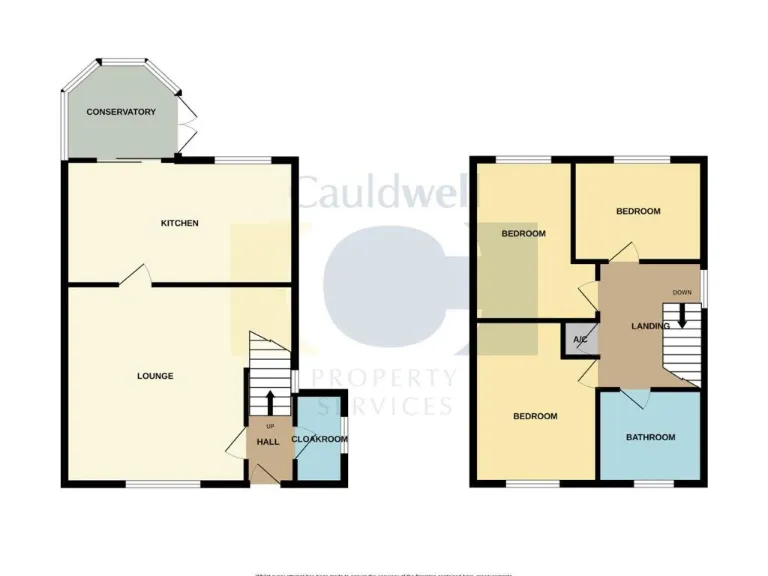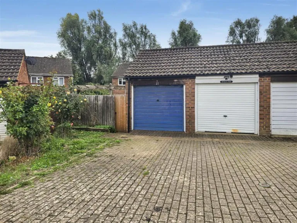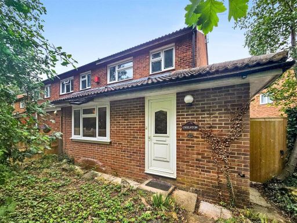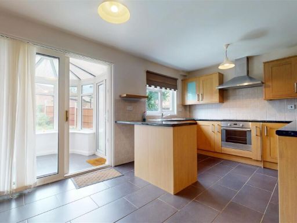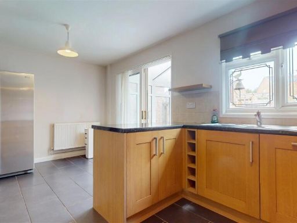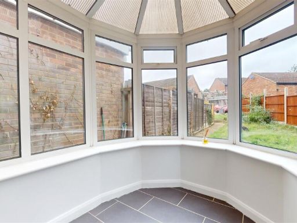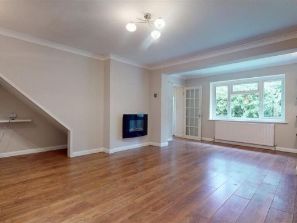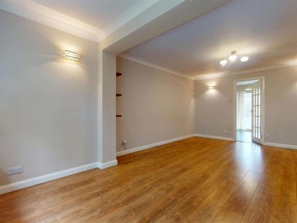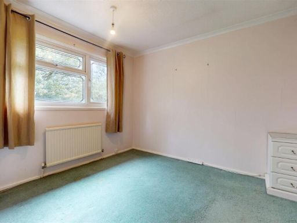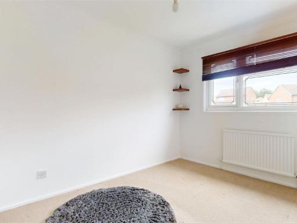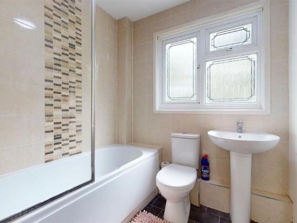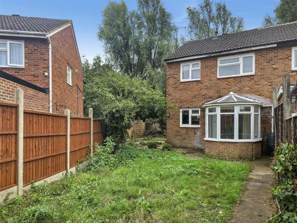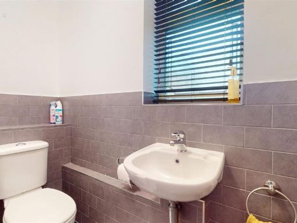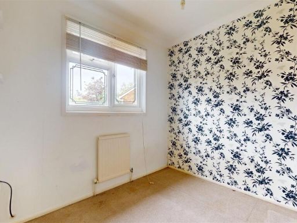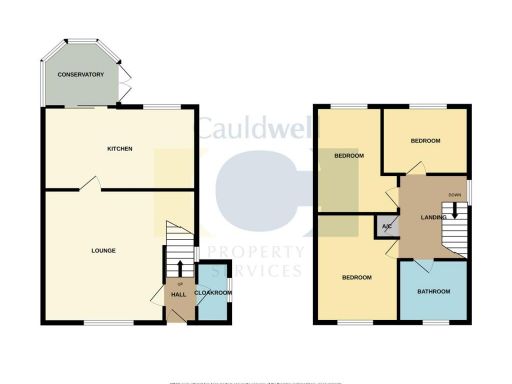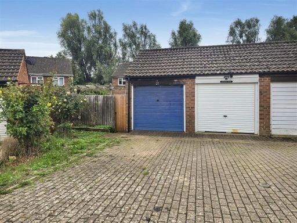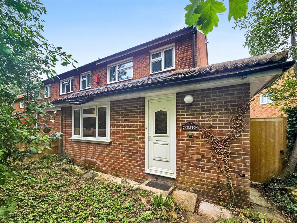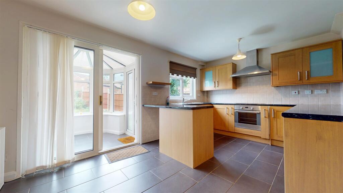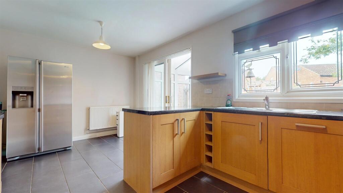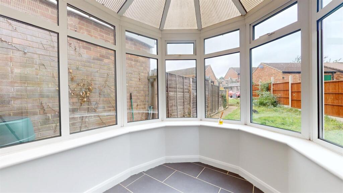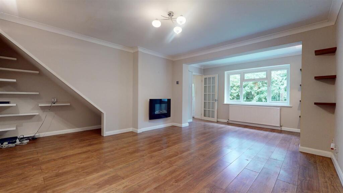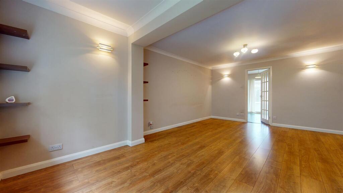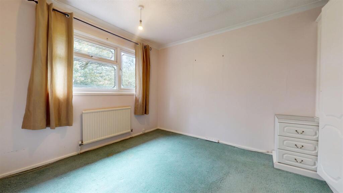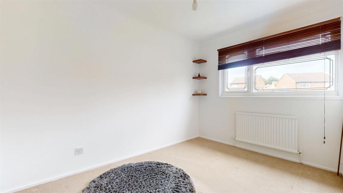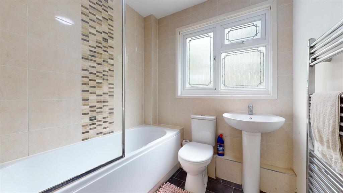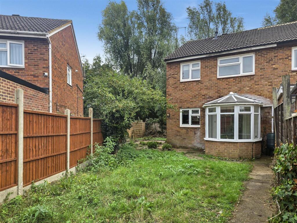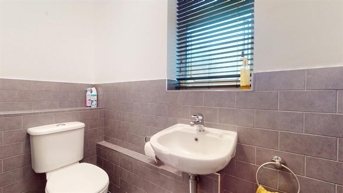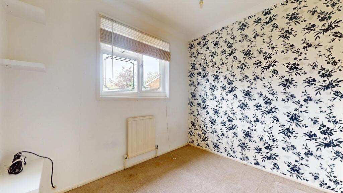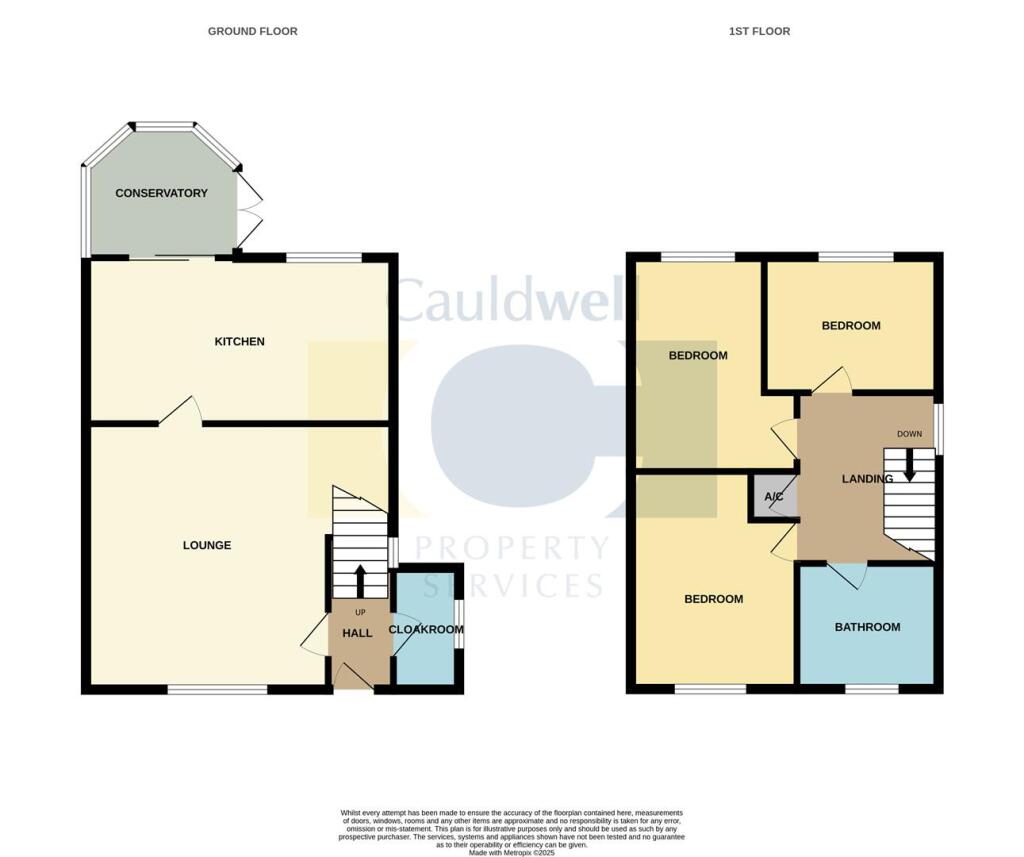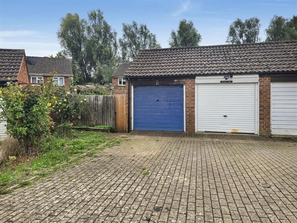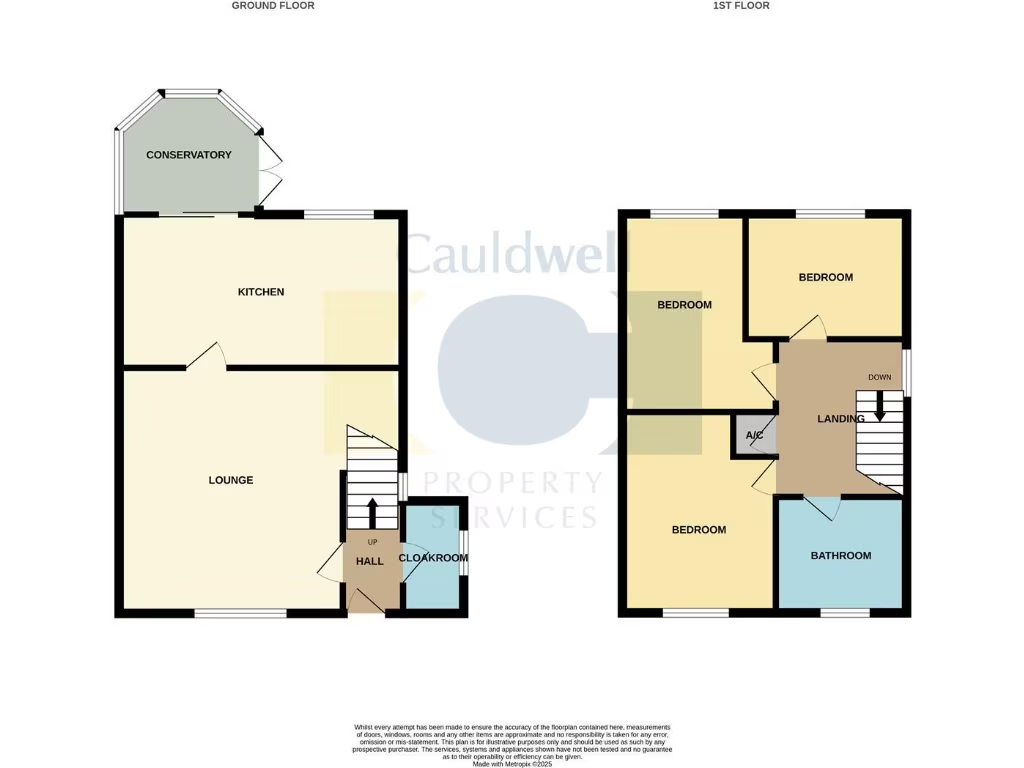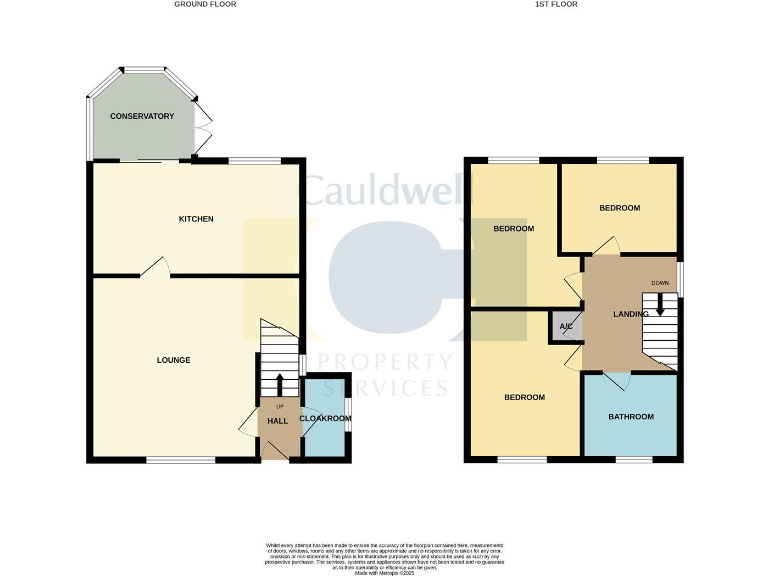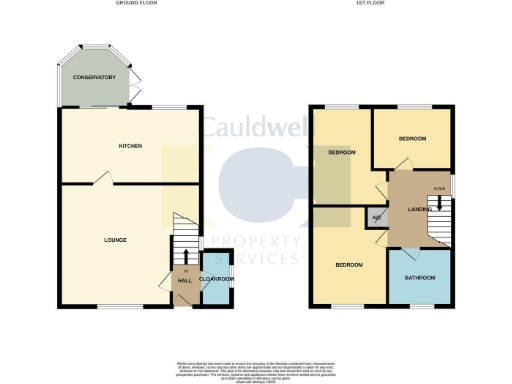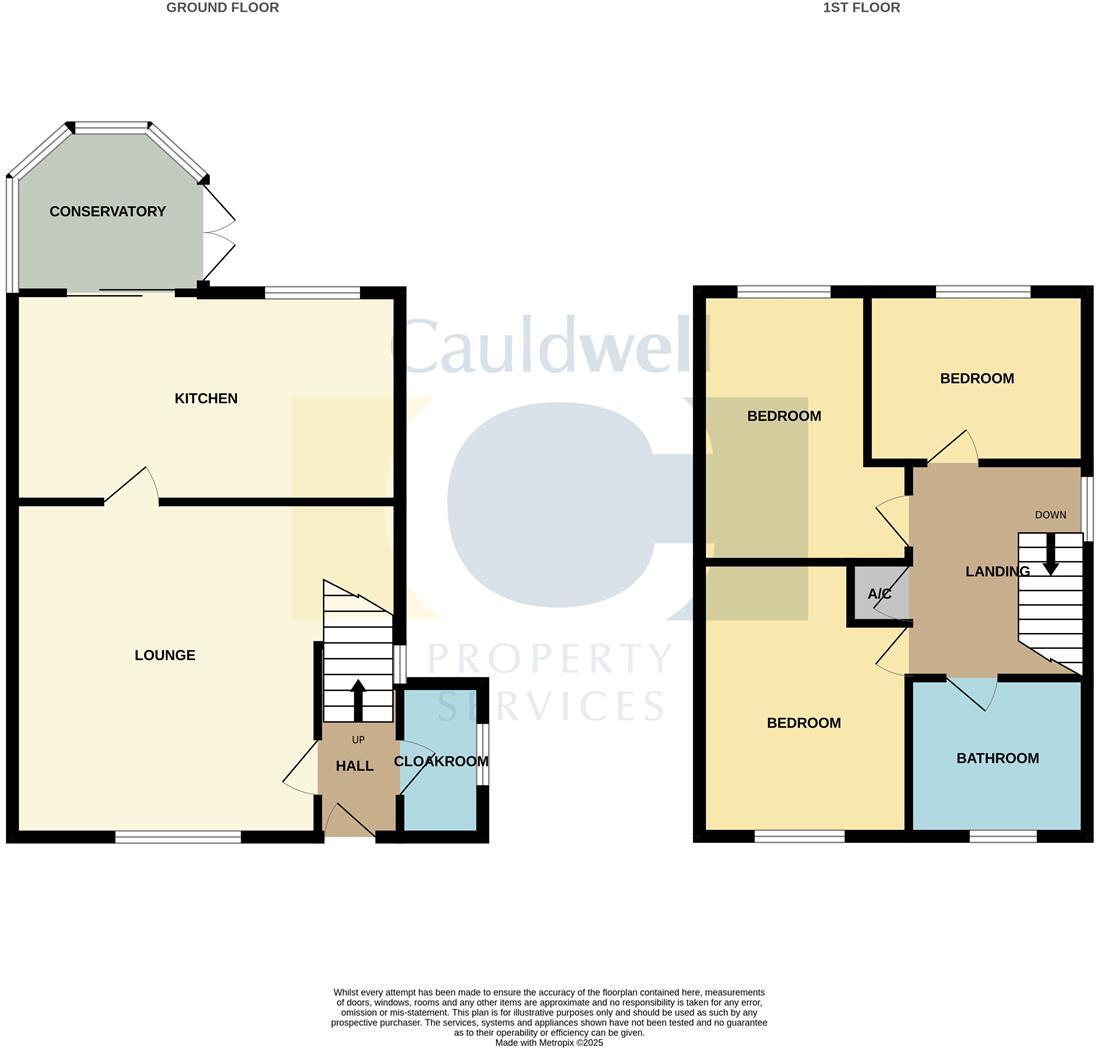Summary - 27 MERLIN WALK EAGLESTONE MILTON KEYNES MK6 5EP
3 bed 1 bath End of Terrace
Extended 3-bed with garage, driveway and generous garden — walking distance to station.
Extended living room created by front extension
This extended three-bedroom end-of-terrace in Eaglestone offers practical family living with immediate parking and a generous rear/side garden. The front extension creates a larger-than-average living room while the full-width kitchen/dining room and small conservatory give flexible downstairs space for everyday life and entertaining. A ground-floor cloakroom adds convenience for families.
Upstairs the three bedrooms and a modern fitted bathroom suit a growing household or a buy-to-let layout. Parking is strong for the location — a garage with driveway sits directly behind the house — a notable advantage in central Milton Keynes. The property is being sold with no onward chain, so a quicker move is possible.
The home is well placed for transport and amenities: Milton Keynes mainline station and the shopping centre are within walking distance, and local primary and secondary schools are nearby. Broadband speeds and mobile signal are reported strong, supporting home working and connectivity.
Buyers should note the home is modest in overall size (approximately 797 sq ft) and sits in a more deprived urban ward; some internal updating may be desired to bring finishes fully up to modern standards. Energy rating is yet to be confirmed. Council tax band B keeps running costs relatively low.
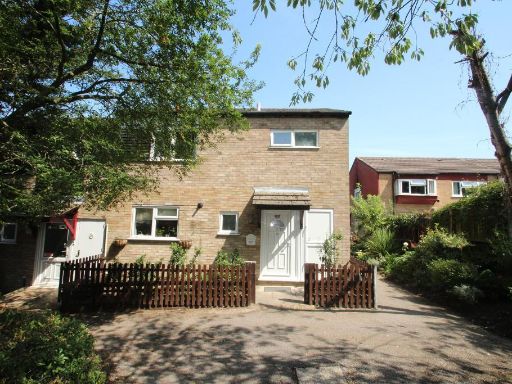 3 bedroom end of terrace house for sale in Osprey Close, Eaglestone, Milton Keynes, Buckinghamshire, MK6 5BQ, MK6 — £290,000 • 3 bed • 1 bath • 1045 ft²
3 bedroom end of terrace house for sale in Osprey Close, Eaglestone, Milton Keynes, Buckinghamshire, MK6 5BQ, MK6 — £290,000 • 3 bed • 1 bath • 1045 ft²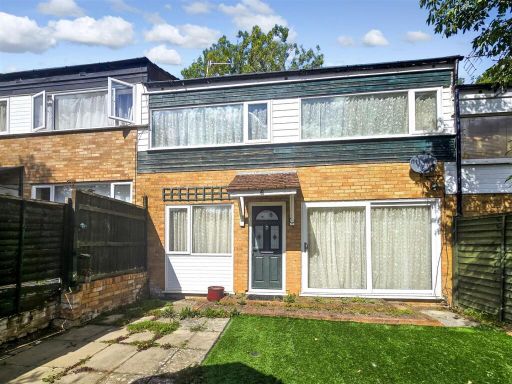 3 bedroom terraced house for sale in Broad Dean, Eaglestone, Milton Keynes, MK6 — £280,000 • 3 bed • 1 bath • 1152 ft²
3 bedroom terraced house for sale in Broad Dean, Eaglestone, Milton Keynes, MK6 — £280,000 • 3 bed • 1 bath • 1152 ft²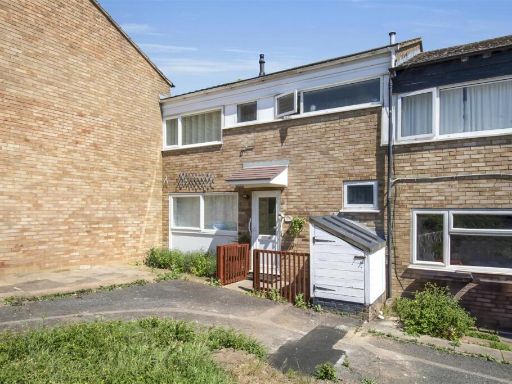 3 bedroom house for sale in Great Denson, Eaglestone, Milton Keynes, MK6 — £289,995 • 3 bed • 1 bath • 915 ft²
3 bedroom house for sale in Great Denson, Eaglestone, Milton Keynes, MK6 — £289,995 • 3 bed • 1 bath • 915 ft²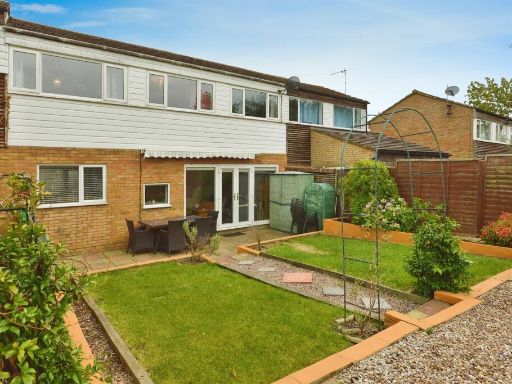 3 bedroom terraced house for sale in Abbotsfield, Eaglestone, Milton Keynes, MK6 — £300,000 • 3 bed • 1 bath • 819 ft²
3 bedroom terraced house for sale in Abbotsfield, Eaglestone, Milton Keynes, MK6 — £300,000 • 3 bed • 1 bath • 819 ft²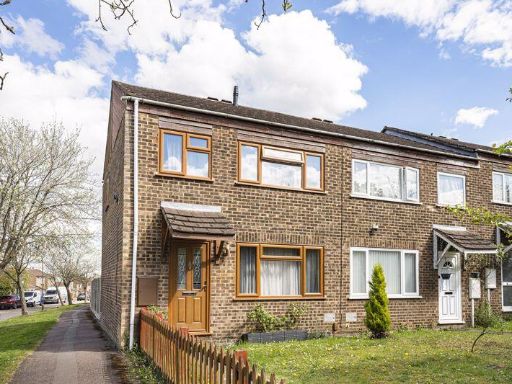 3 bedroom end of terrace house for sale in Eaglestone, Milton Keynes, MK6 — £290,000 • 3 bed • 1 bath • 772 ft²
3 bedroom end of terrace house for sale in Eaglestone, Milton Keynes, MK6 — £290,000 • 3 bed • 1 bath • 772 ft²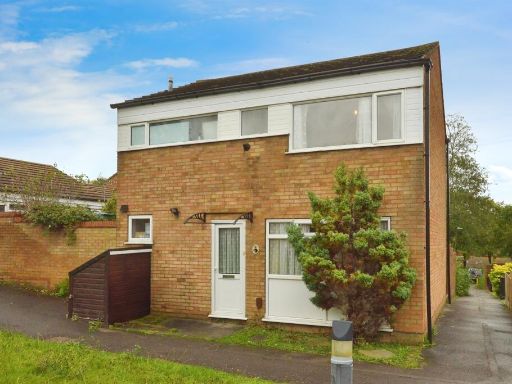 3 bedroom detached house for sale in Downdean, Eaglestone, Milton Keynes, MK6 — £275,000 • 3 bed • 1 bath • 926 ft²
3 bedroom detached house for sale in Downdean, Eaglestone, Milton Keynes, MK6 — £275,000 • 3 bed • 1 bath • 926 ft²