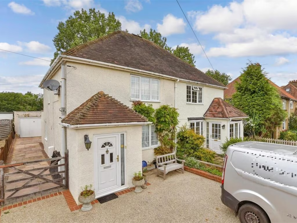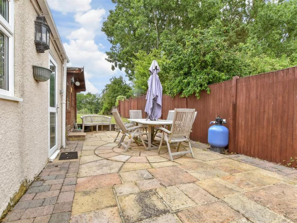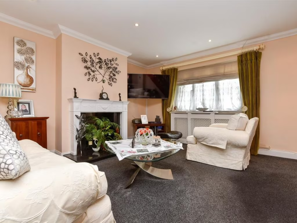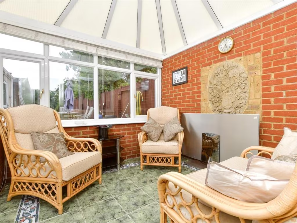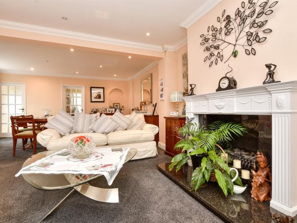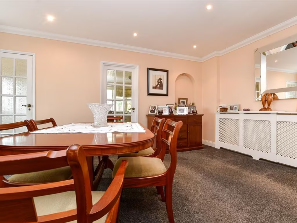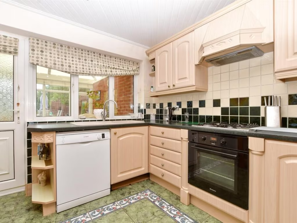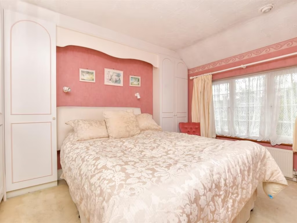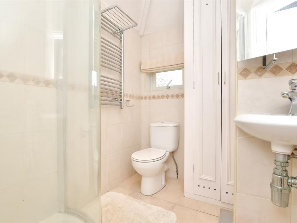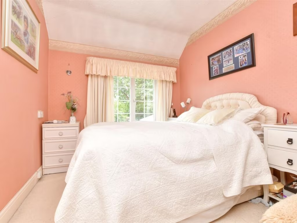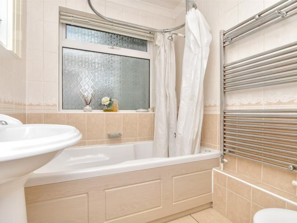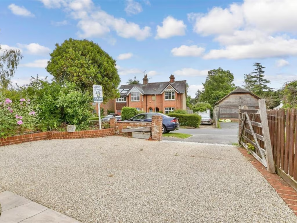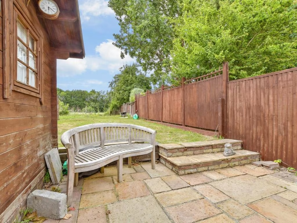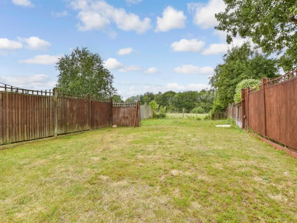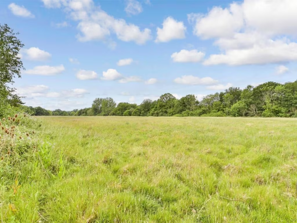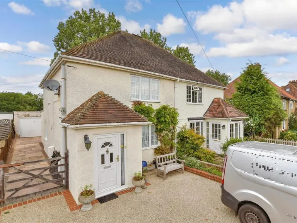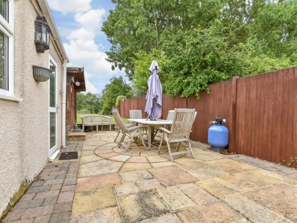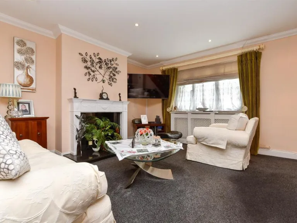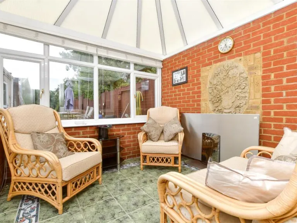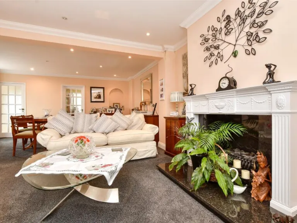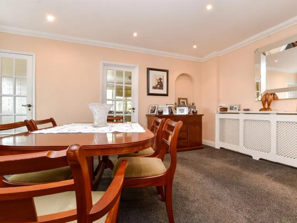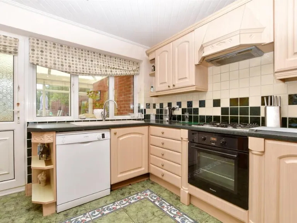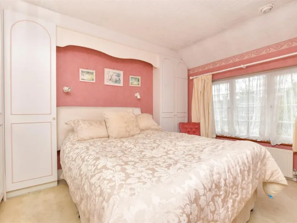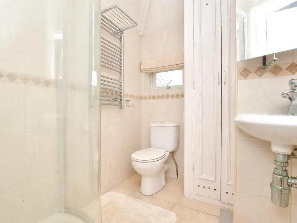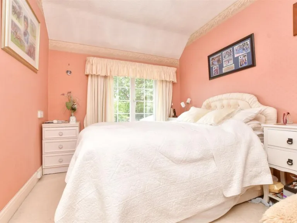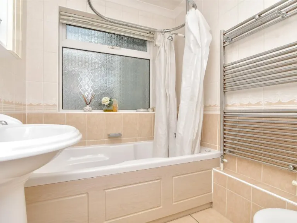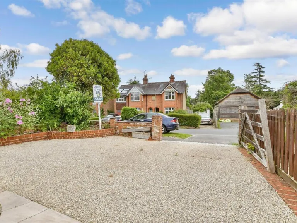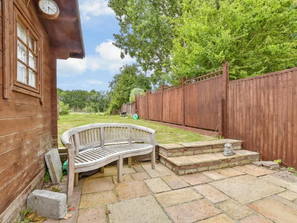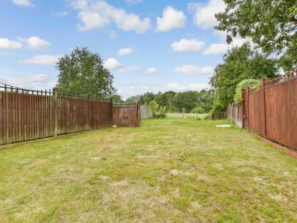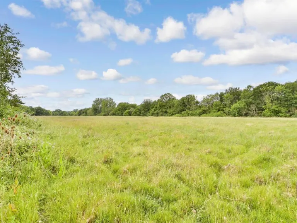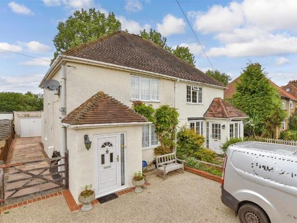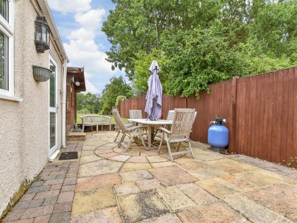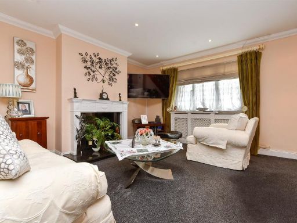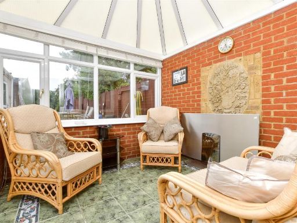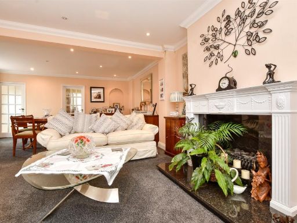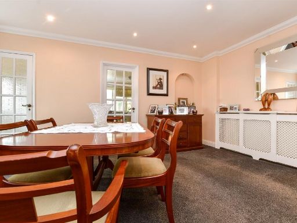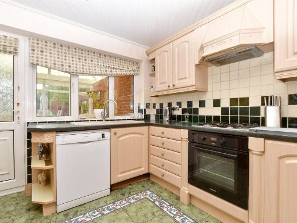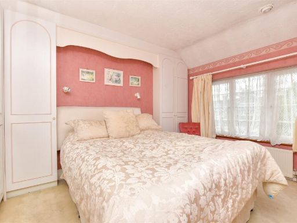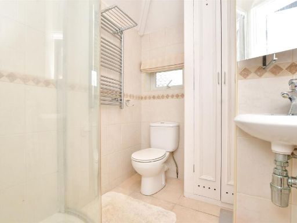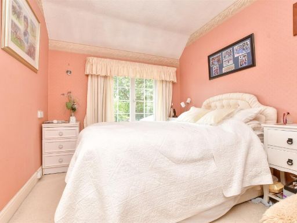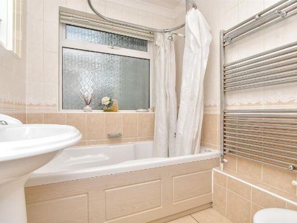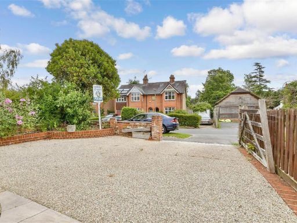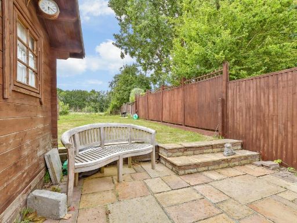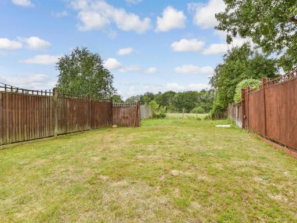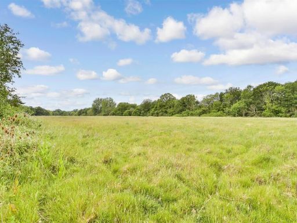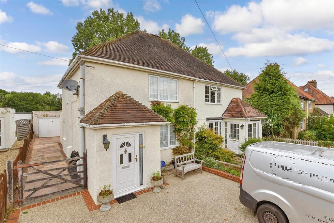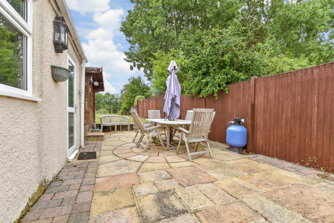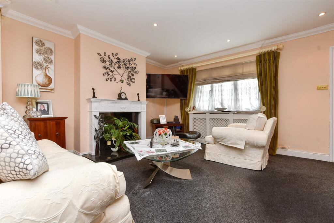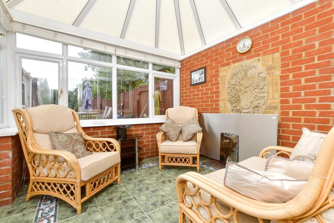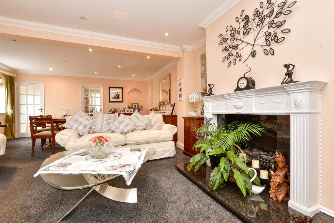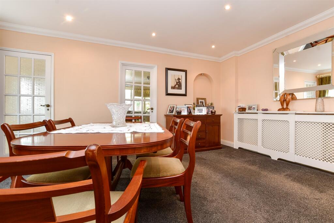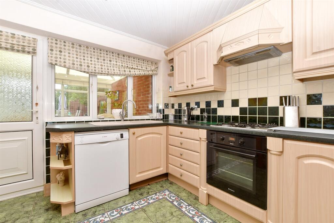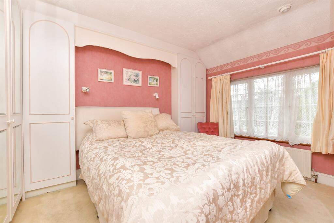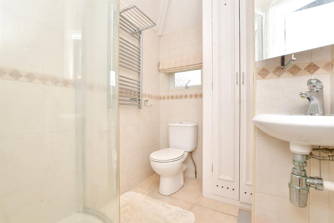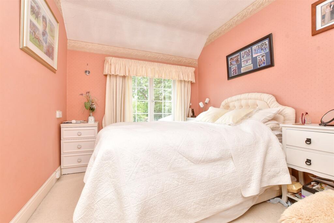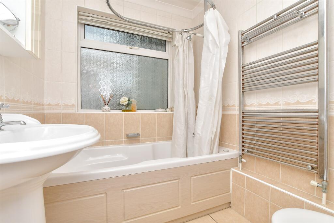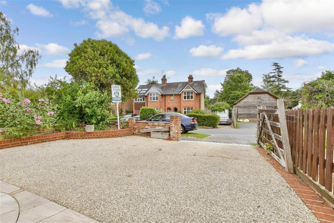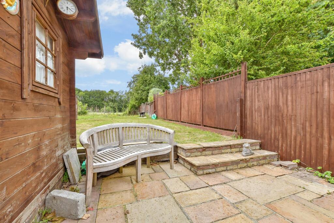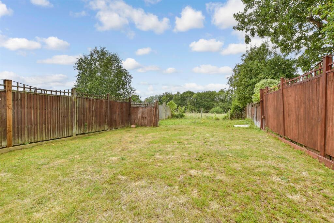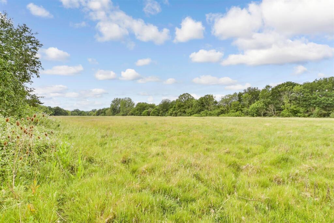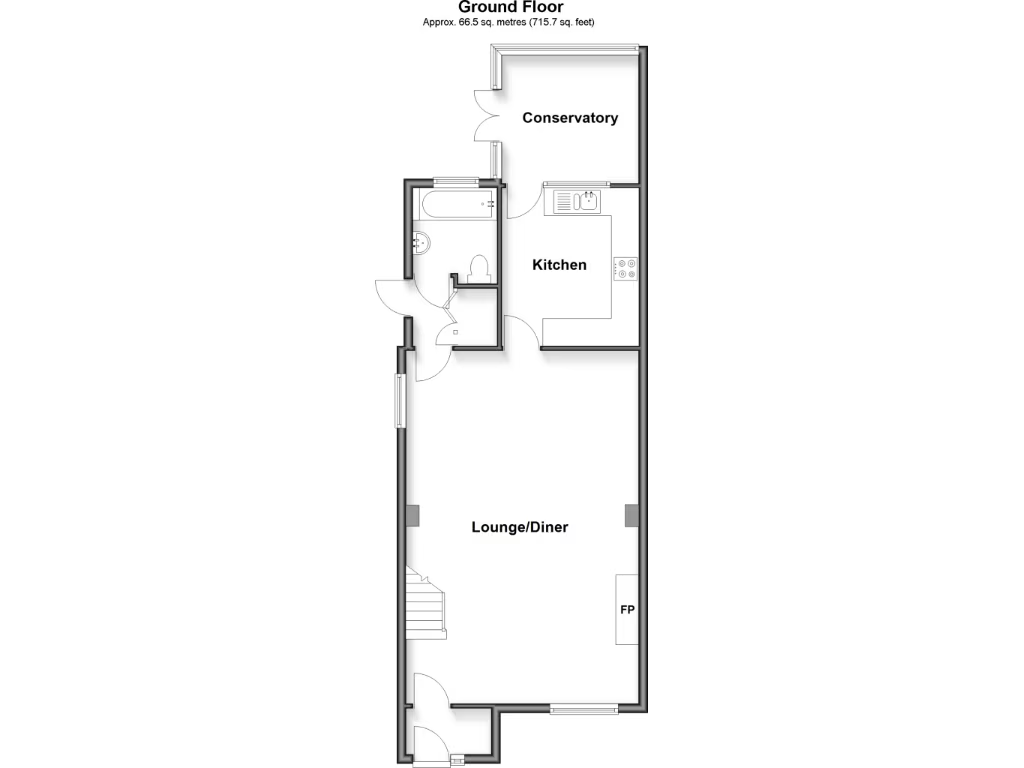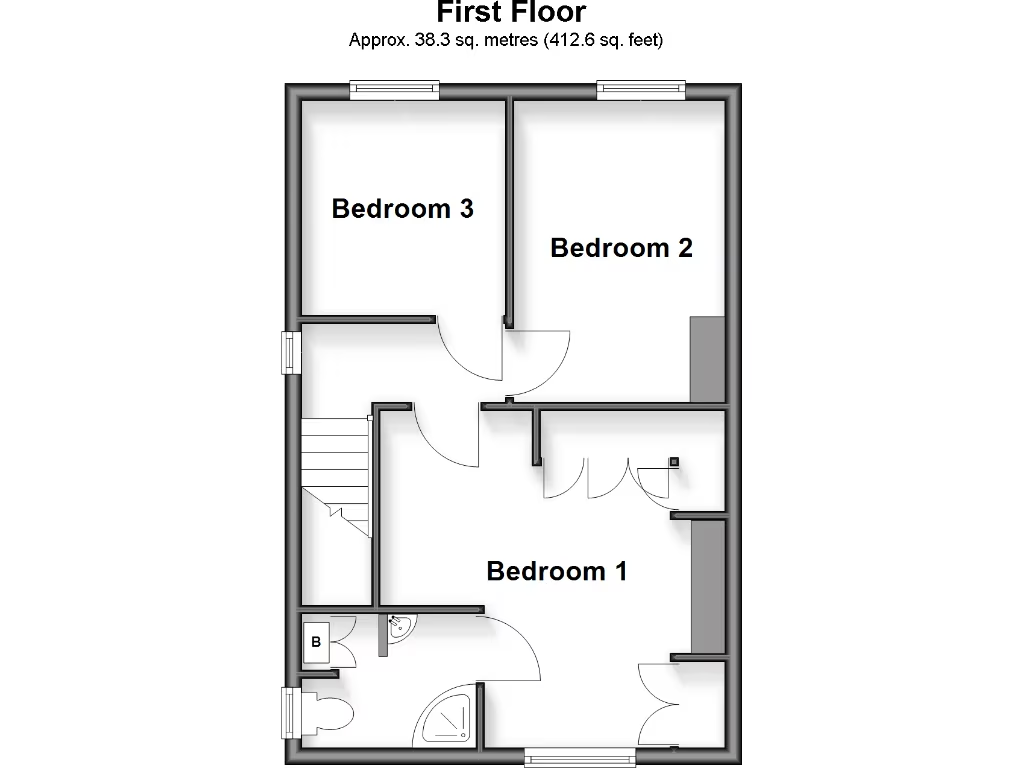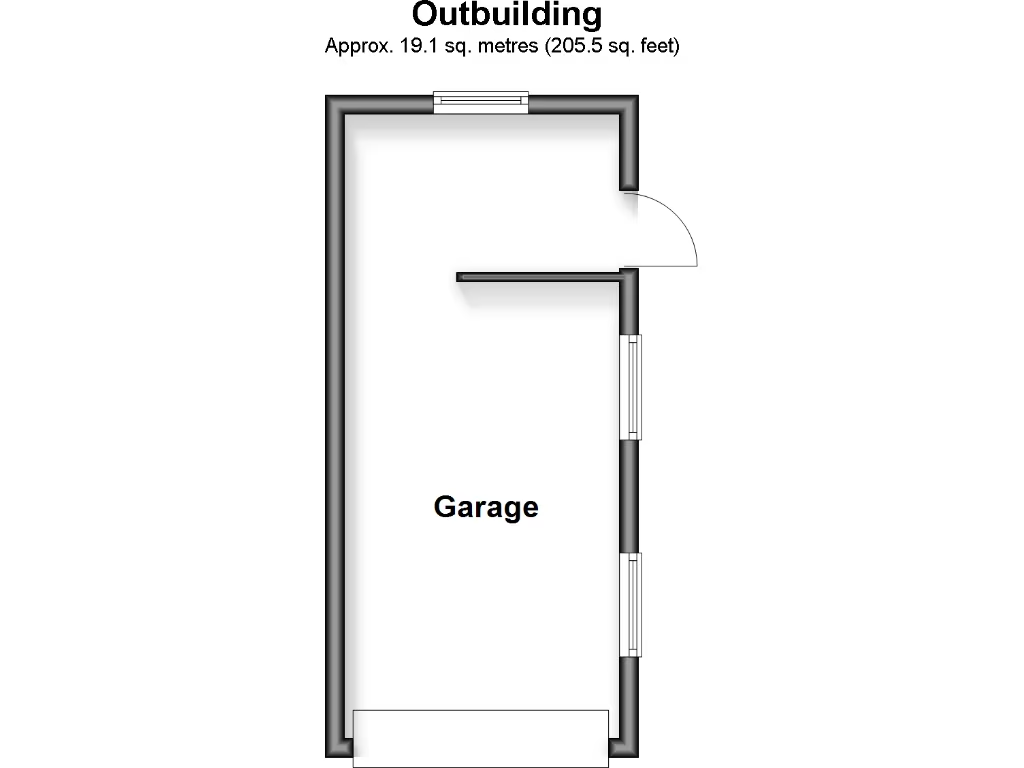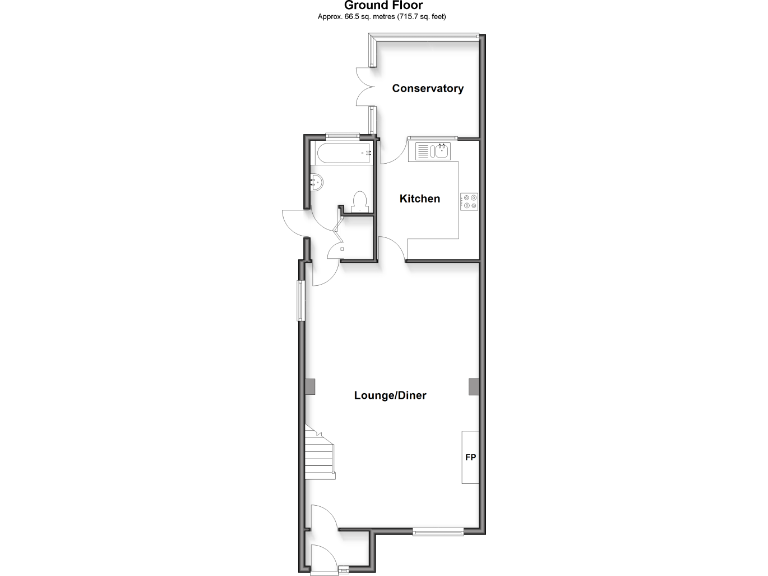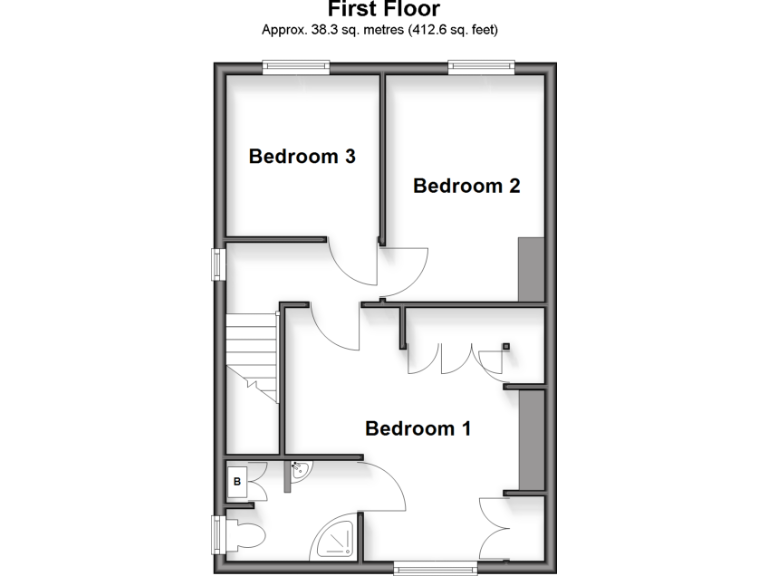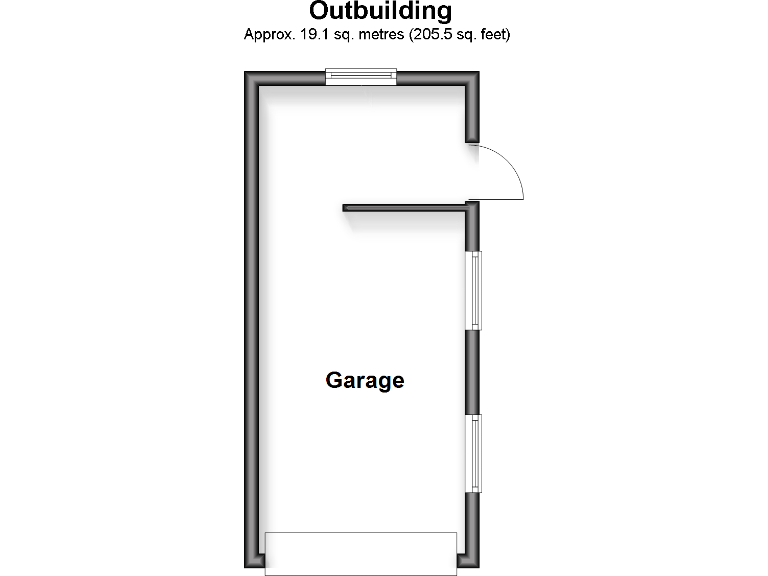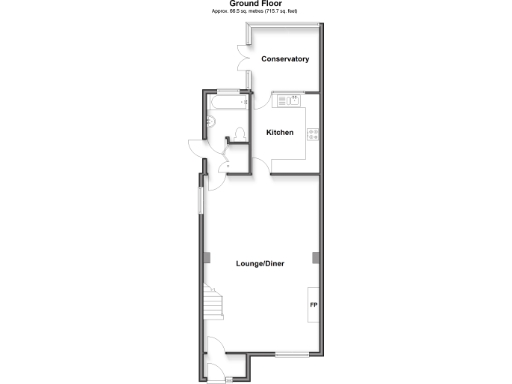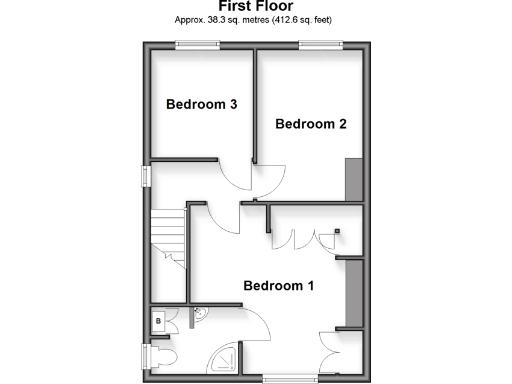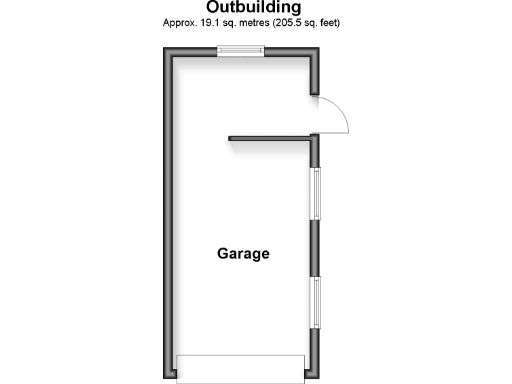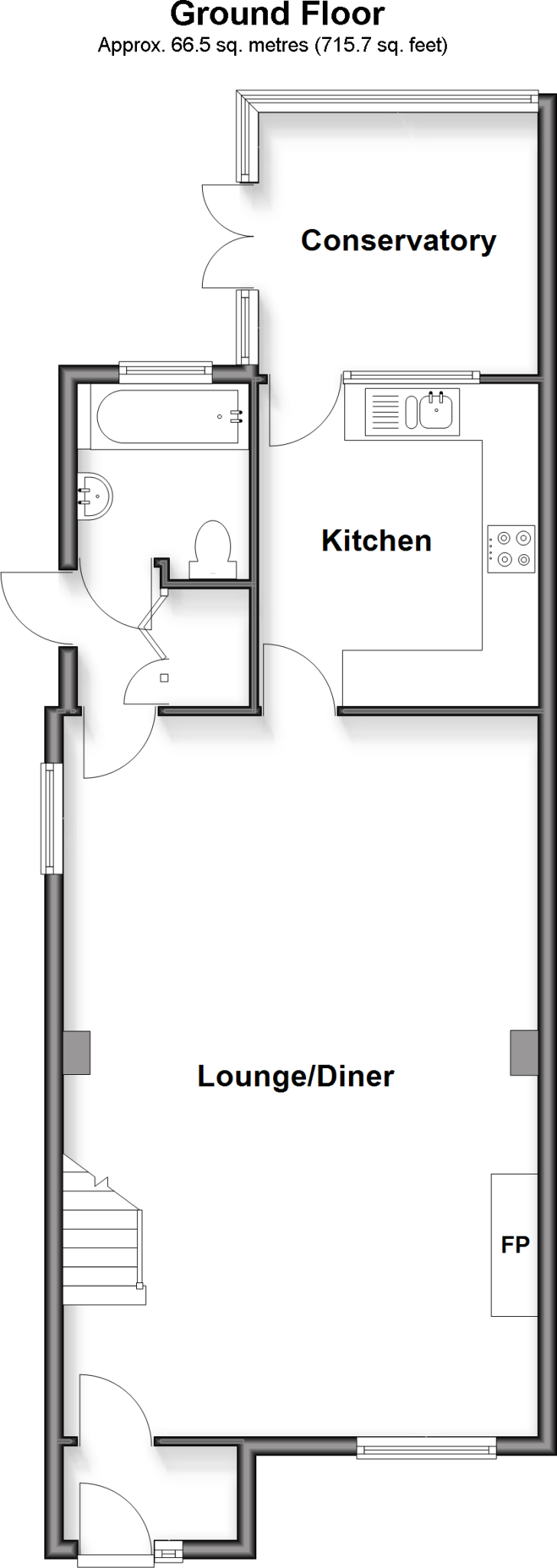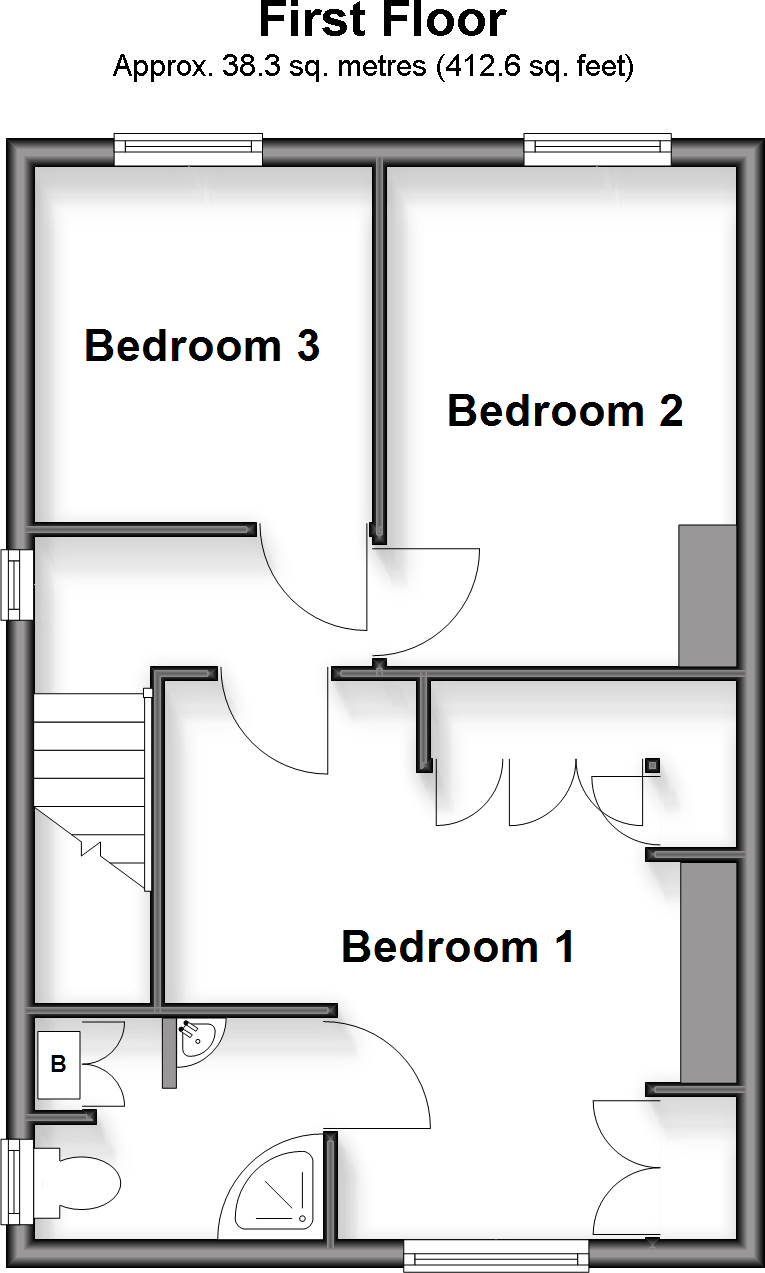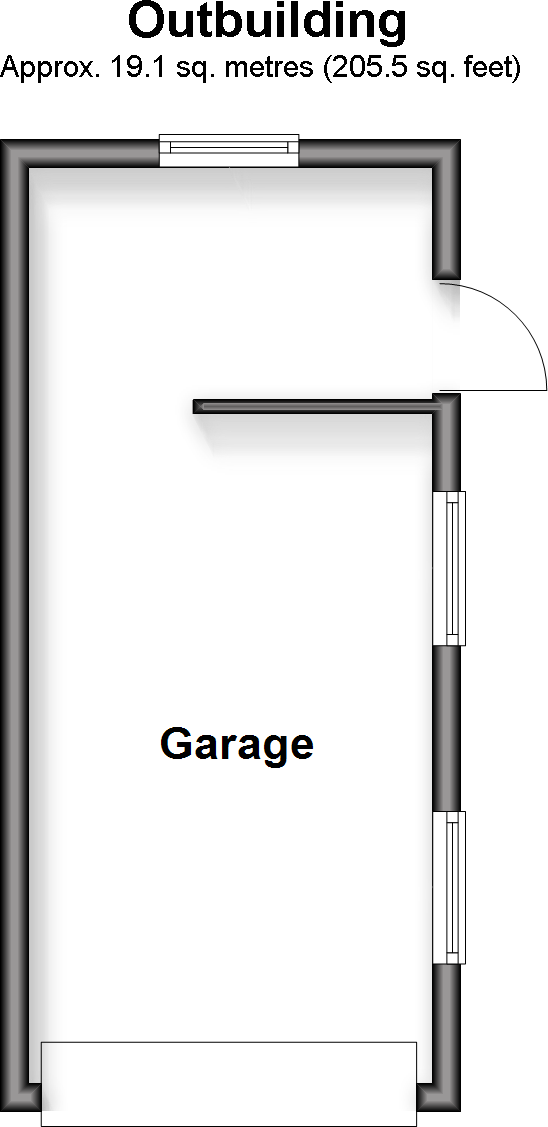Summary - 67 Little Bookham Street, Little Bookham KT23 3AA
3 bed 2 bath Semi-Detached
Spacious three-bedroom village home with garage, parking and clear potential to extend..
Open-plan lounge/diner 24'9 x 16'6 with conservatory and garden access
Garage plus driveway parking for 3–4 cars
Village location near shops, bus stops and well-regarded schools
Scope to modernise and extend subject to planning permission
Cavity walls as built; no confirmed insulation — energy upgrades likely needed
Double glazing present; installation date unknown
Council tax band above average for the area
Low flood risk, excellent mobile signal and fast broadband
Set in the sought-after village of Little Bookham, this 1930s three-bedroom semi-detached house combines spacious living with clear potential to modernise and extend (subject to planning permission). The ground floor features an open-plan lounge/diner stretching over 24ft, a separate kitchen and a conservatory that brings extra light and access to a private paved patio and mature rear garden.
Practical benefits include a garage and driveway parking for three to four cars — rare for the area — plus fast broadband and excellent mobile signal. The property sits in an affluent, low-crime area close to local shops, bus stops and well-regarded schools, making it well suited to families wanting village life with commuter convenience.
The house offers scope to update heating, insulation and finishes to modern standards. The walls are cavity-built with no confirmed insulation, and the double-glazing installation date is unknown, so buyers should budget for energy-efficiency improvements. Council tax is above average for the area.
For buyers seeking a project with immediate liveability and upside, this home provides a solid base: roomy principal rooms, pleasant countryside views and clear extension potential (planning consent required). Interested parties should verify all details, including planning history and service condition, before purchase.
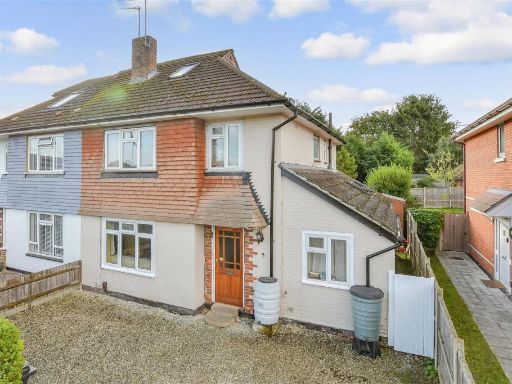 4 bedroom semi-detached house for sale in Sole Farm Avenue, Bookham, Leatherhead, Surrey, KT23 — £625,000 • 4 bed • 1 bath • 916 ft²
4 bedroom semi-detached house for sale in Sole Farm Avenue, Bookham, Leatherhead, Surrey, KT23 — £625,000 • 4 bed • 1 bath • 916 ft²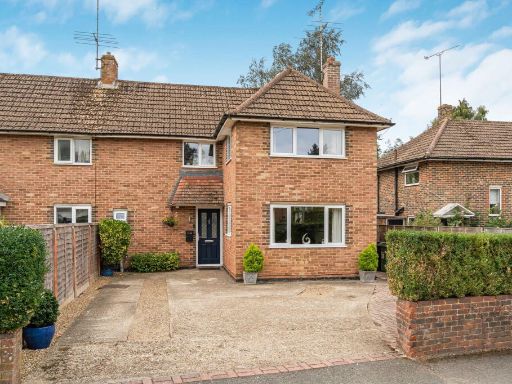 3 bedroom semi-detached house for sale in Oveton Way, Great Bookham, KT23 — £599,950 • 3 bed • 1 bath • 1259 ft²
3 bedroom semi-detached house for sale in Oveton Way, Great Bookham, KT23 — £599,950 • 3 bed • 1 bath • 1259 ft²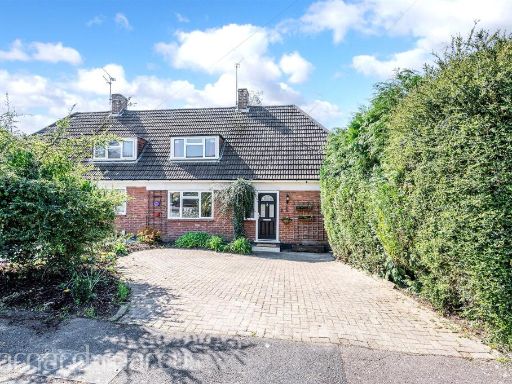 2 bedroom semi-detached house for sale in South End, Great Bookham, Leatherhead, KT23 — £450,000 • 2 bed • 1 bath • 989 ft²
2 bedroom semi-detached house for sale in South End, Great Bookham, Leatherhead, KT23 — £450,000 • 2 bed • 1 bath • 989 ft²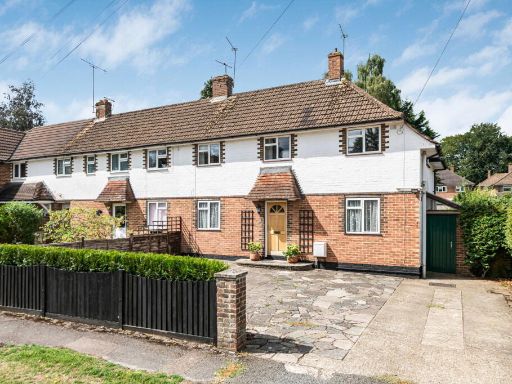 3 bedroom semi-detached house for sale in Oveton Way, Bookham, KT23 — £585,000 • 3 bed • 1 bath • 932 ft²
3 bedroom semi-detached house for sale in Oveton Way, Bookham, KT23 — £585,000 • 3 bed • 1 bath • 932 ft²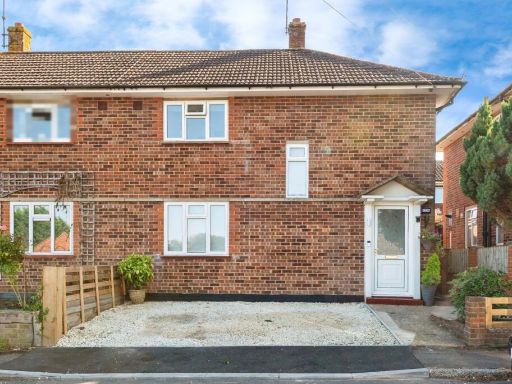 4 bedroom semi-detached house for sale in South End, Great Bookham, Leatherhead, Surrey, KT23 — £550,000 • 4 bed • 2 bath • 962 ft²
4 bedroom semi-detached house for sale in South End, Great Bookham, Leatherhead, Surrey, KT23 — £550,000 • 4 bed • 2 bath • 962 ft²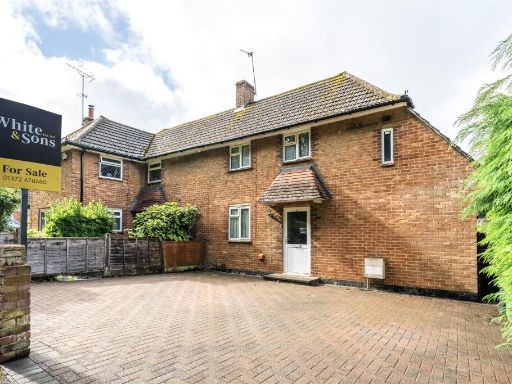 2 bedroom semi-detached house for sale in White Way, Great Bookham, Leatherhead, Surrey, KT23 — £425,000 • 2 bed • 1 bath • 608 ft²
2 bedroom semi-detached house for sale in White Way, Great Bookham, Leatherhead, Surrey, KT23 — £425,000 • 2 bed • 1 bath • 608 ft²