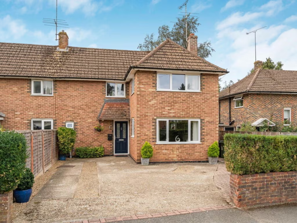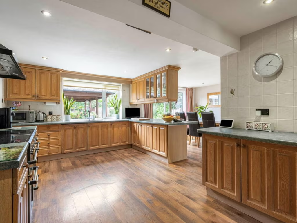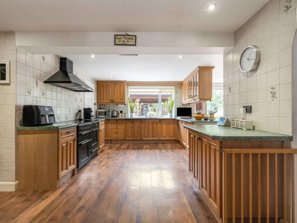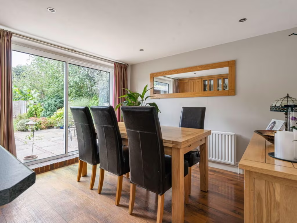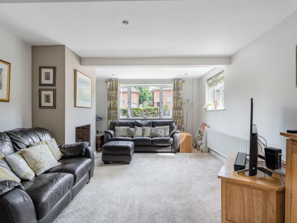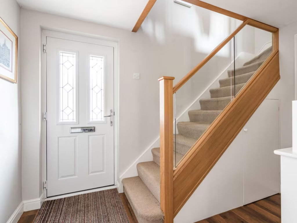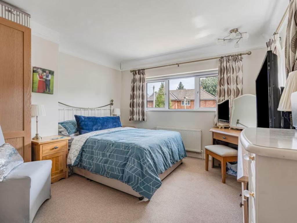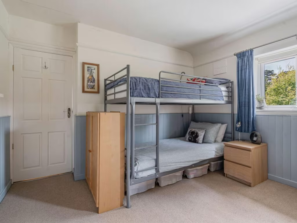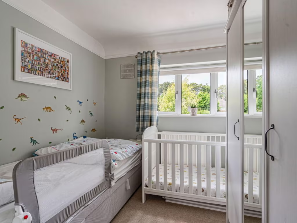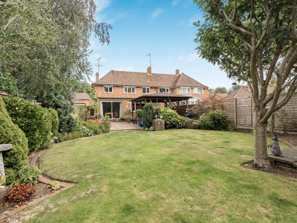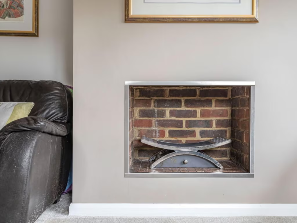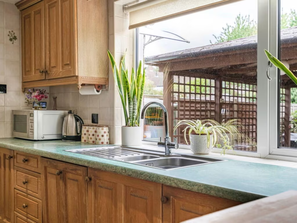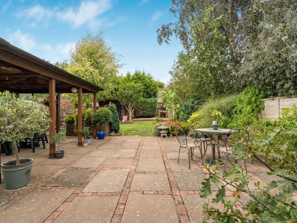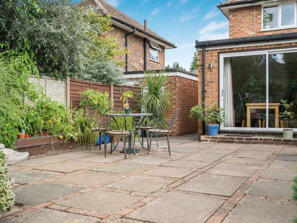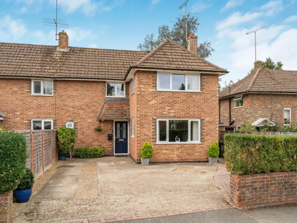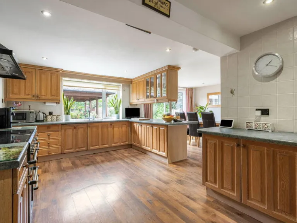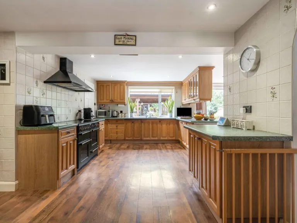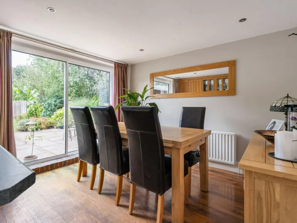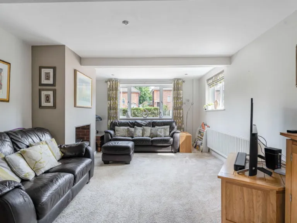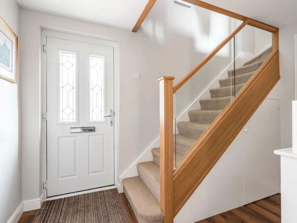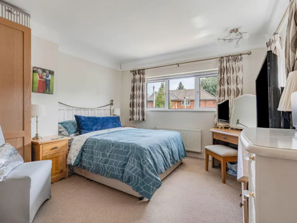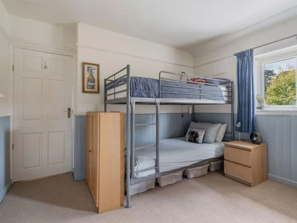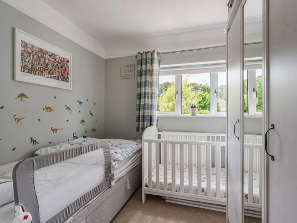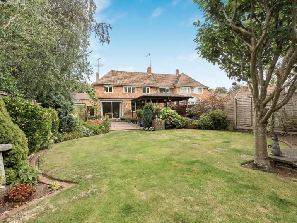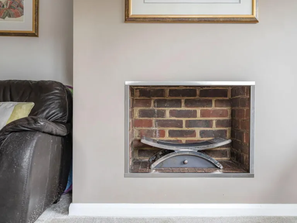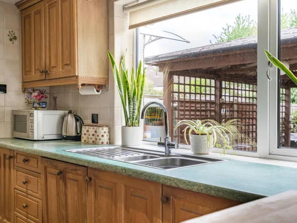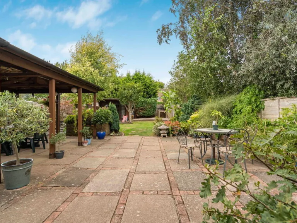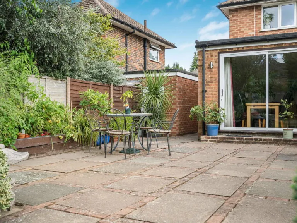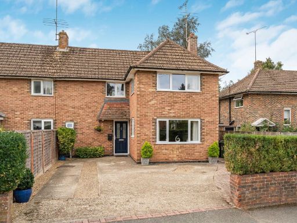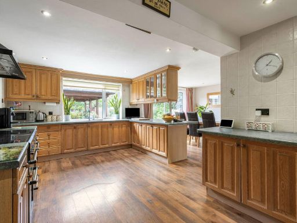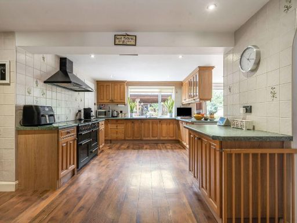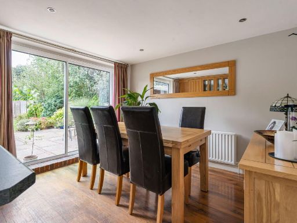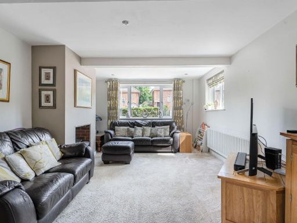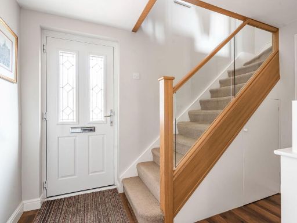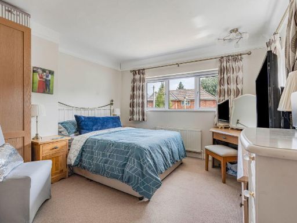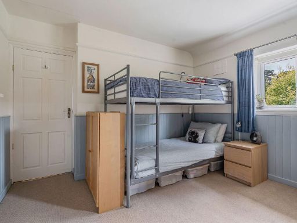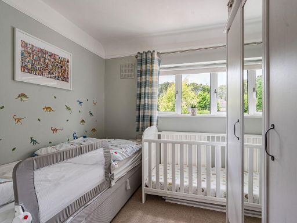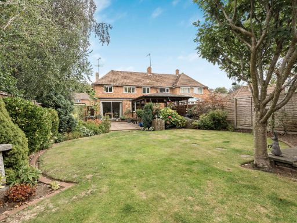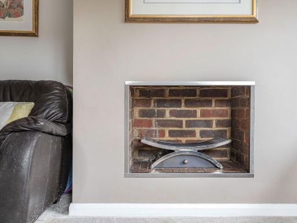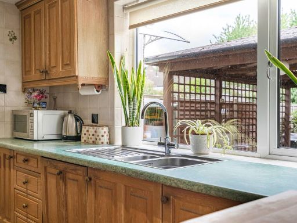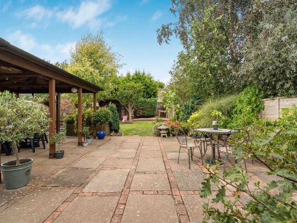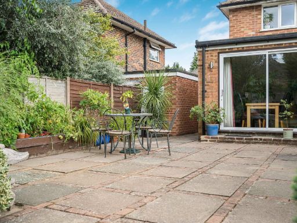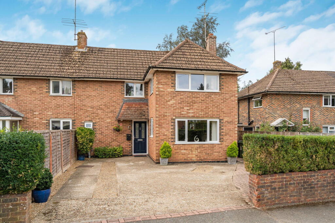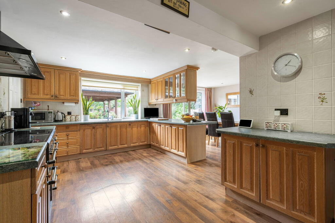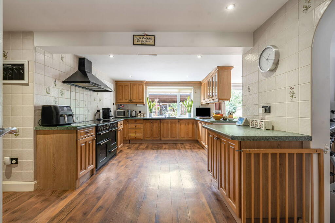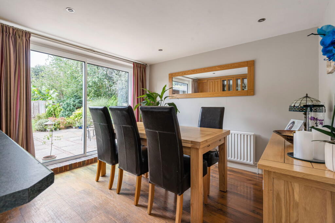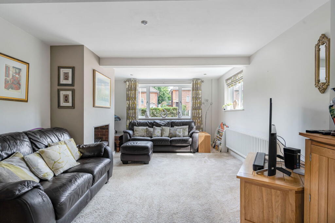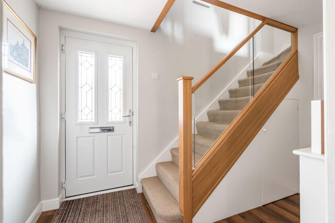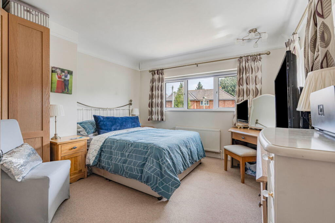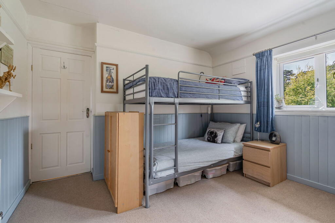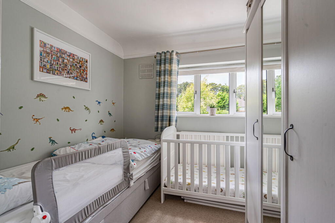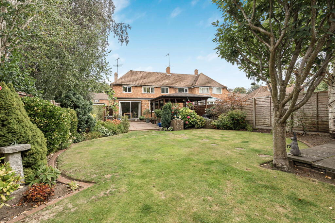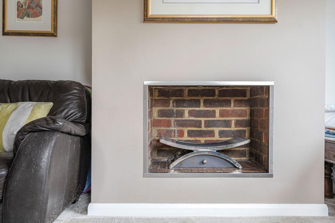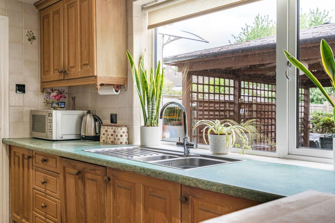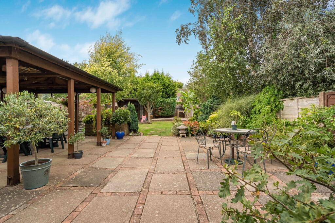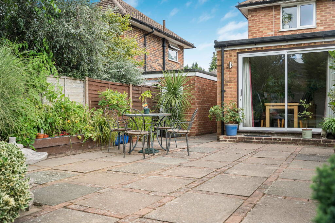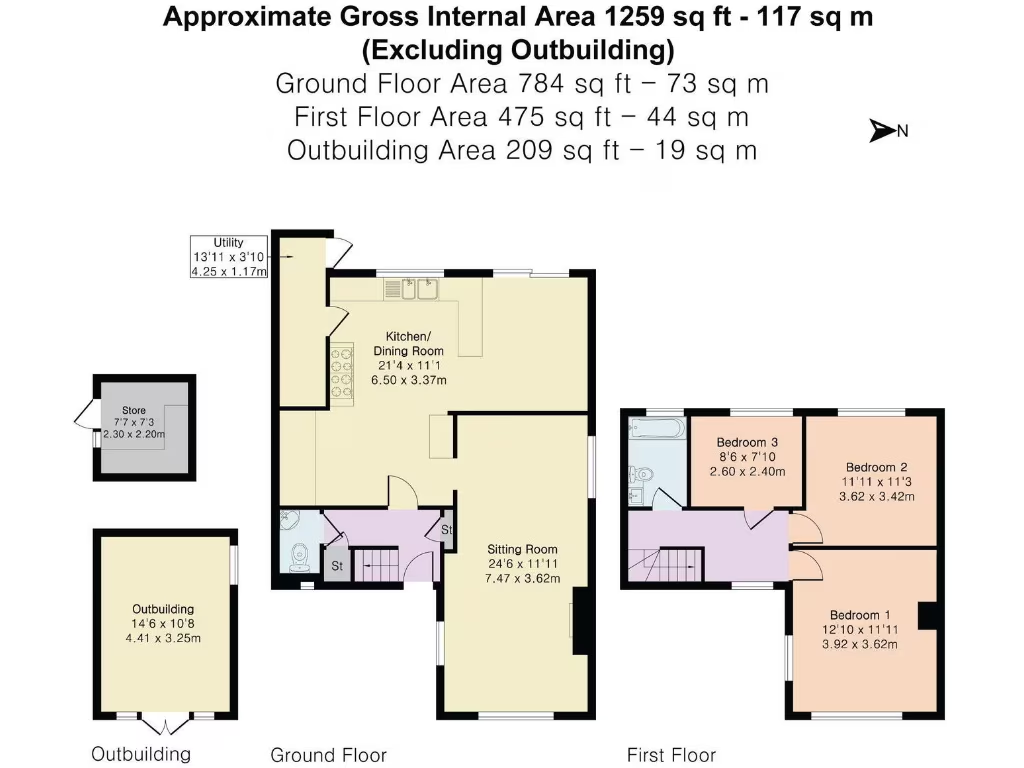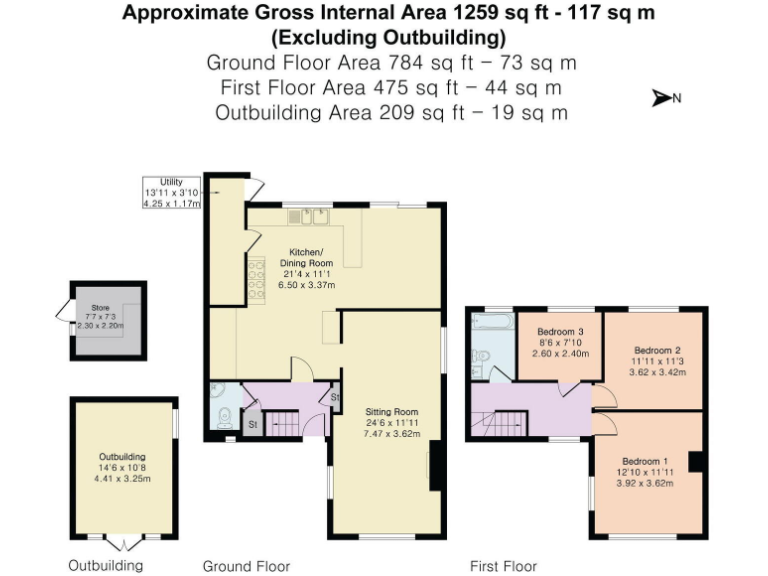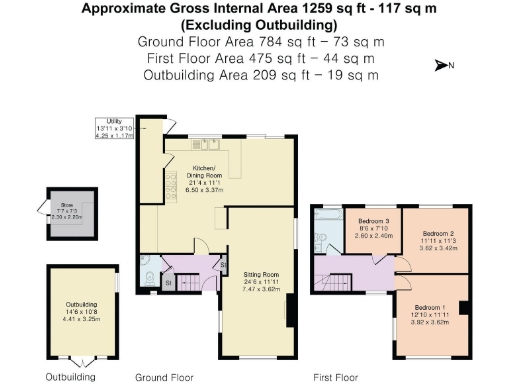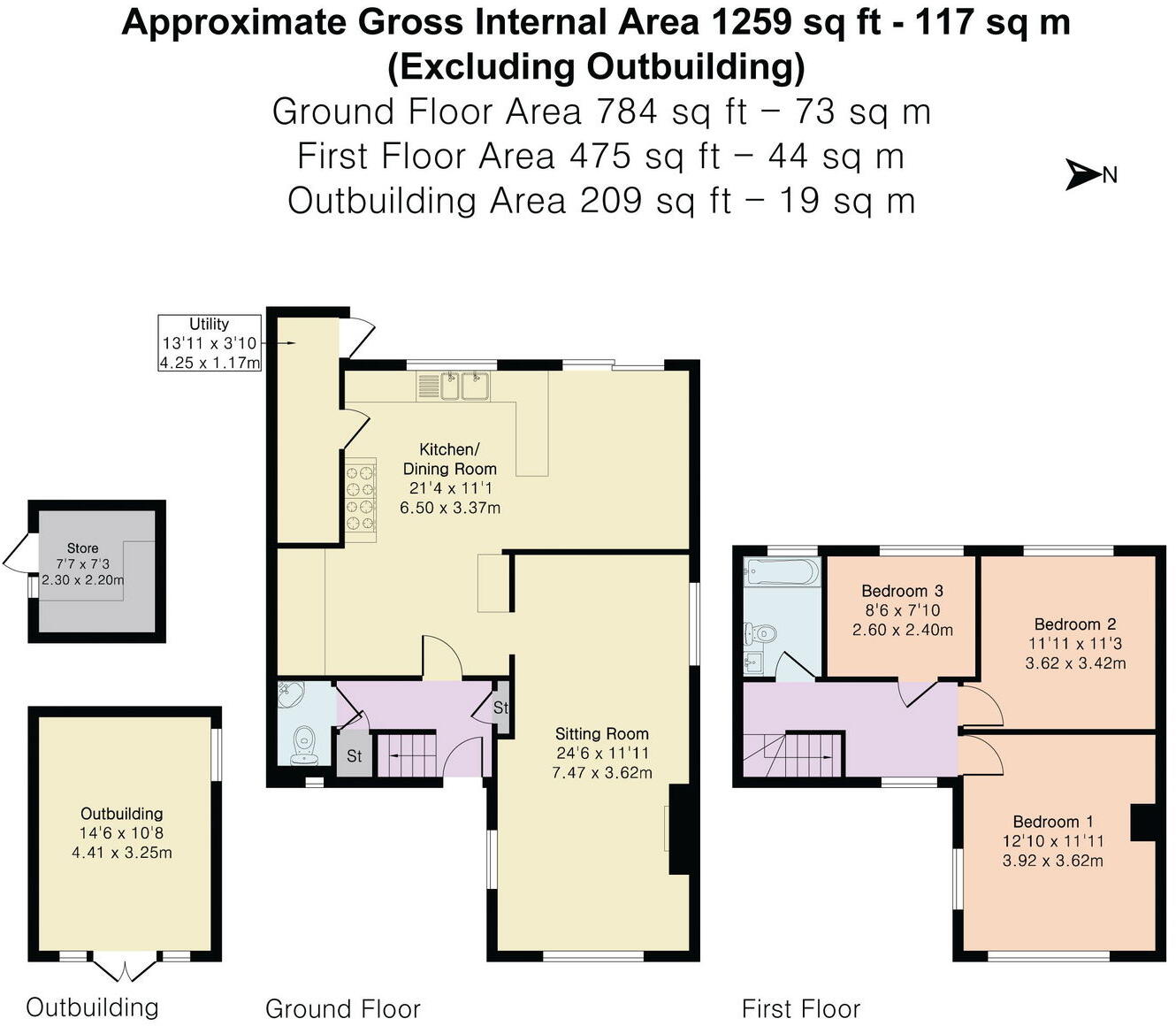Summary - 24 OVETON WAY BOOKHAM LEATHERHEAD KT23 4ND
3 bed 1 bath Semi-Detached
Renovated 1950s three-bed home with sunny west garden and driveway, close to Bookham village.
Three bedrooms in roughly 1,259 sq ft of living space
Open-plan kitchen/dining with generous separate utility room
Triple-aspect sitting room providing abundant natural light
Sunny westerly rear garden approx. 76ft x 34ft with summer house
Private driveway providing off-street parking and gated side access
Newly renovated interior; double glazing fitted after 2002
Single family bathroom for three bedrooms may feel limited
Council tax band above average; tenure not specified
This well-presented three-bedroom semi-detached home combines mid-century charm with recent modernisation, offering comfortable family living in Great Bookham. The house extends to about 1,259 sq ft and benefits from a bright, open-plan kitchen/dining room, a generous triple-aspect sitting room and a separate utility room — all arranged over two floors for natural family flow.
Outside, a sunny westerly rear garden of approximately 76ft x 34ft provides a large paved terrace, lawn and a timber summer house — ideal for children’s play, gardening or a home workspace. The property is approached via a private driveway with off-street parking and gated side access, making school runs and errands straightforward.
Practical details are favourable: newly renovated interior, double glazing installed post-2002, mains gas boiler with radiators, fast broadband and excellent mobile signal. Local amenities and several well-regarded primary and secondary schools are within easy reach, and Bookham village centre is nearby for shops and cafes.
Material points to note: there is a single family bathroom serving three bedrooms, council tax is above average, and the tenure is not specified in the details provided. Buyers seeking more extensive reconfiguration should factor the house’s 1950s construction into any structural or retrofit planning.
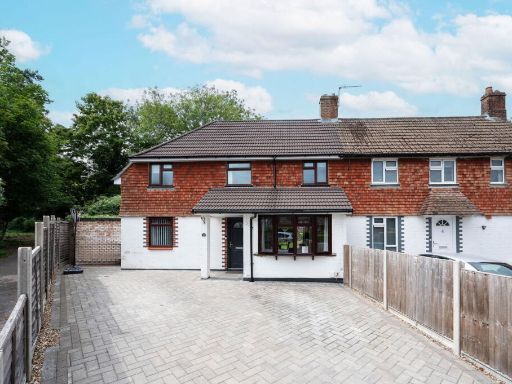 3 bedroom semi-detached house for sale in Lower Shott, Bookham, Leatherhead, KT23 4NW, KT23 — £650,000 • 3 bed • 1 bath • 972 ft²
3 bedroom semi-detached house for sale in Lower Shott, Bookham, Leatherhead, KT23 4NW, KT23 — £650,000 • 3 bed • 1 bath • 972 ft²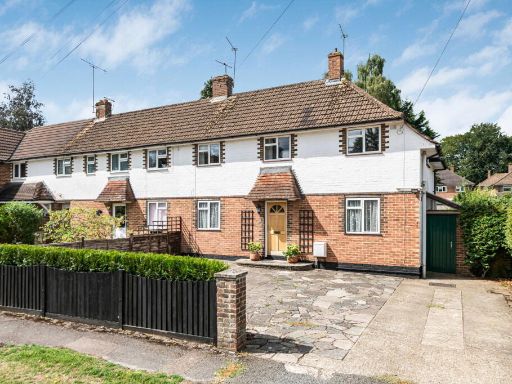 3 bedroom semi-detached house for sale in Oveton Way, Bookham, KT23 — £585,000 • 3 bed • 1 bath • 932 ft²
3 bedroom semi-detached house for sale in Oveton Way, Bookham, KT23 — £585,000 • 3 bed • 1 bath • 932 ft²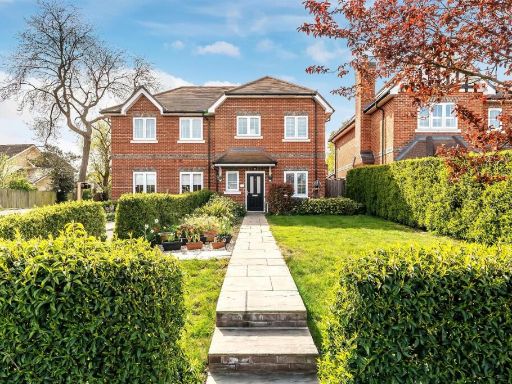 3 bedroom semi-detached house for sale in Lyfield Court, Great Bookham, KT23 — £700,000 • 3 bed • 2 bath • 1096 ft²
3 bedroom semi-detached house for sale in Lyfield Court, Great Bookham, KT23 — £700,000 • 3 bed • 2 bath • 1096 ft²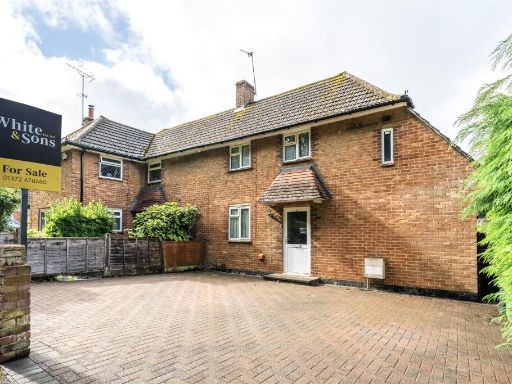 2 bedroom semi-detached house for sale in White Way, Great Bookham, Leatherhead, Surrey, KT23 — £425,000 • 2 bed • 1 bath • 608 ft²
2 bedroom semi-detached house for sale in White Way, Great Bookham, Leatherhead, Surrey, KT23 — £425,000 • 2 bed • 1 bath • 608 ft²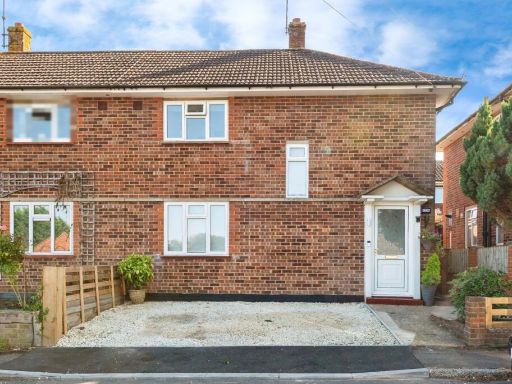 4 bedroom semi-detached house for sale in South End, Great Bookham, Leatherhead, Surrey, KT23 — £550,000 • 4 bed • 2 bath • 962 ft²
4 bedroom semi-detached house for sale in South End, Great Bookham, Leatherhead, Surrey, KT23 — £550,000 • 4 bed • 2 bath • 962 ft²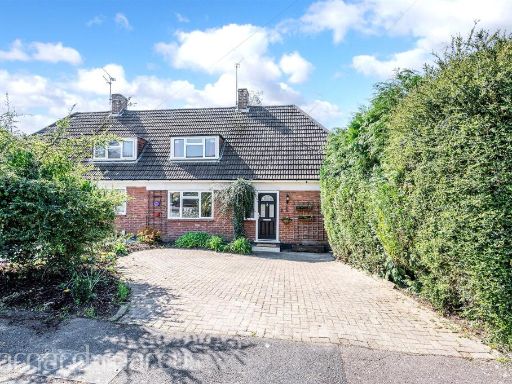 2 bedroom semi-detached house for sale in South End, Great Bookham, Leatherhead, KT23 — £450,000 • 2 bed • 1 bath • 989 ft²
2 bedroom semi-detached house for sale in South End, Great Bookham, Leatherhead, KT23 — £450,000 • 2 bed • 1 bath • 989 ft²