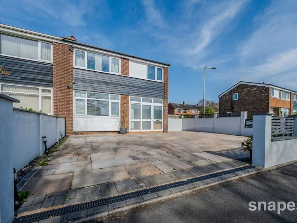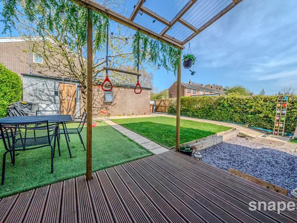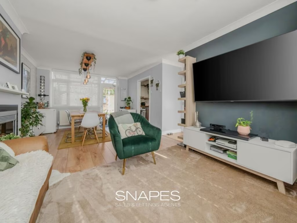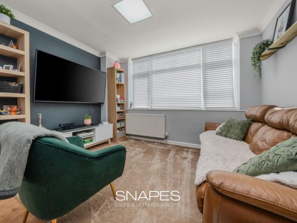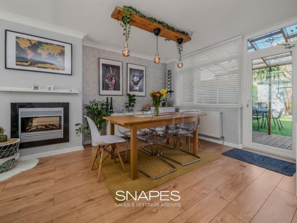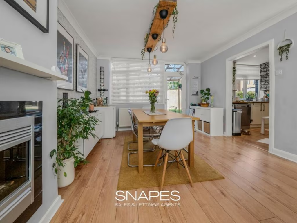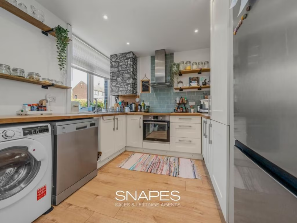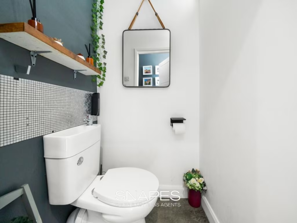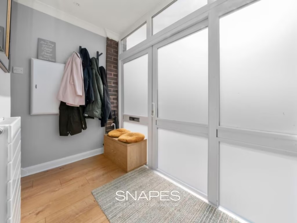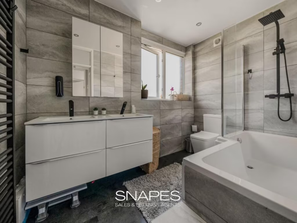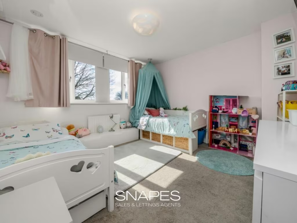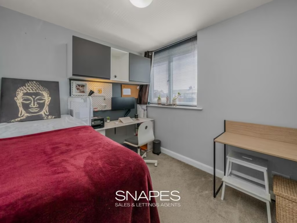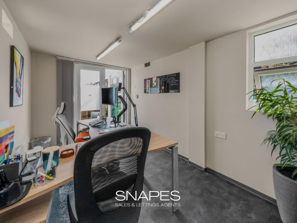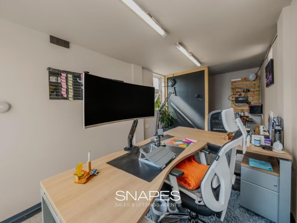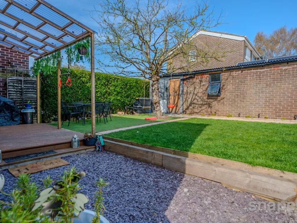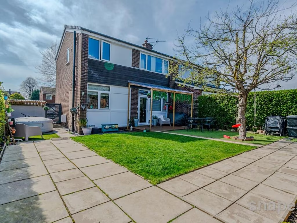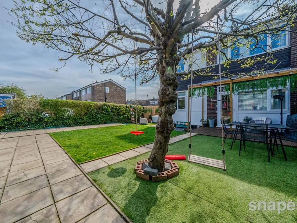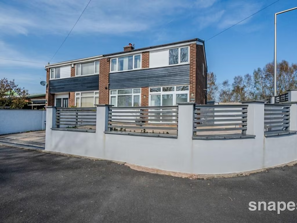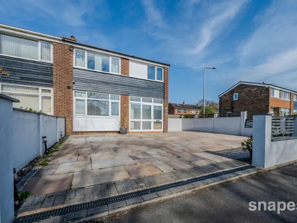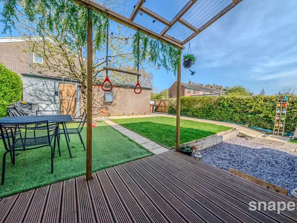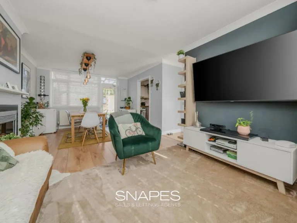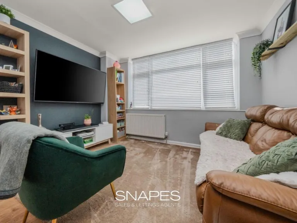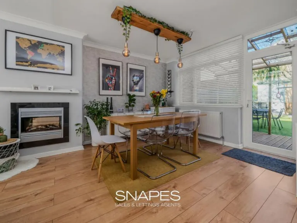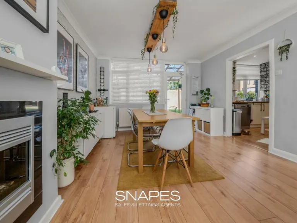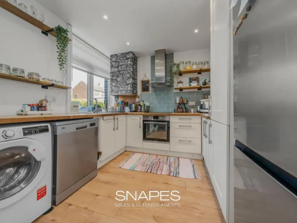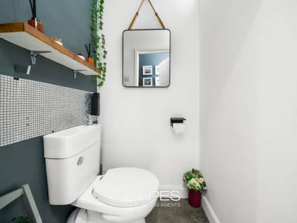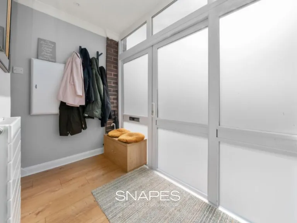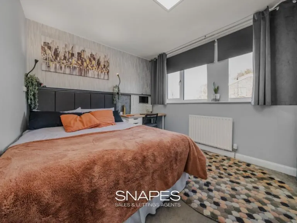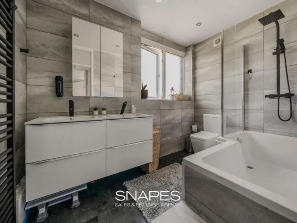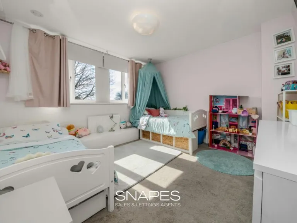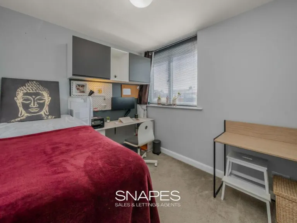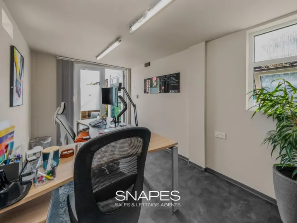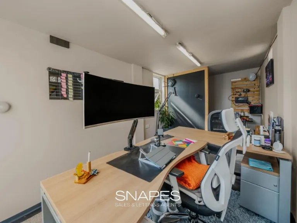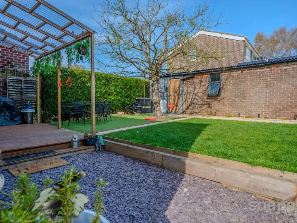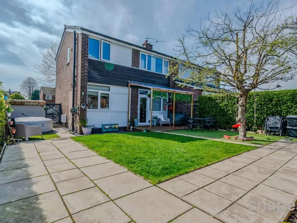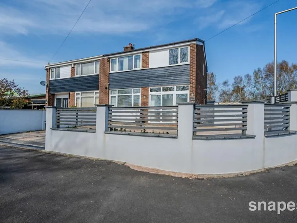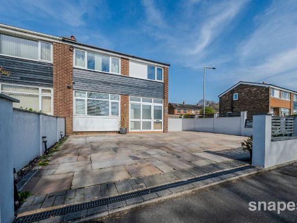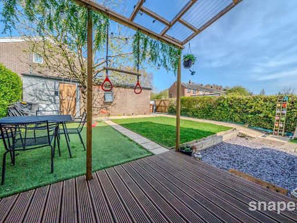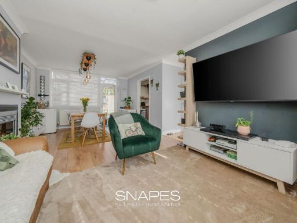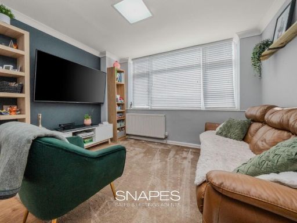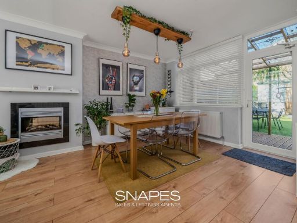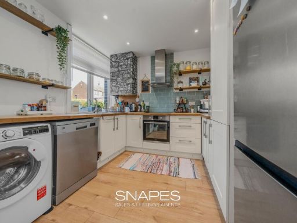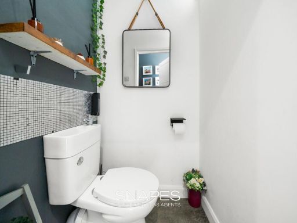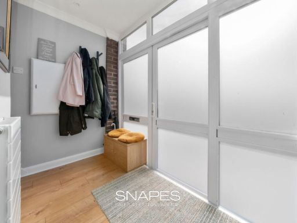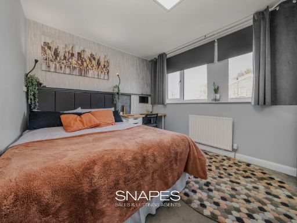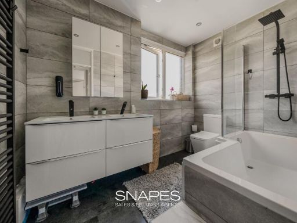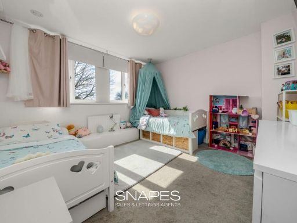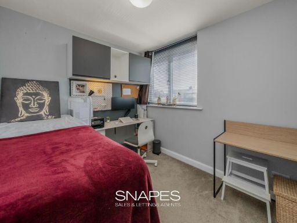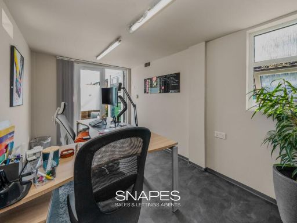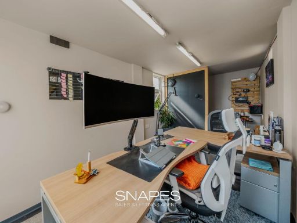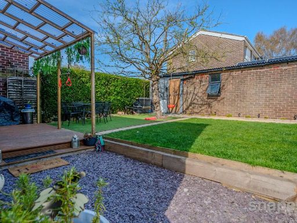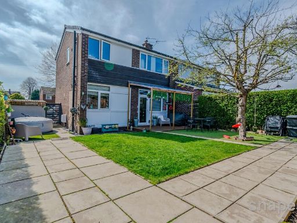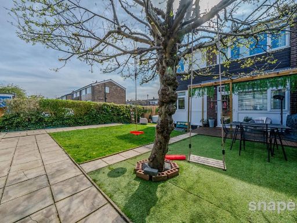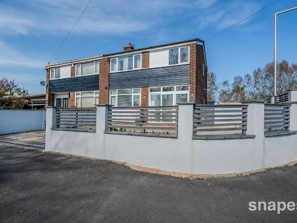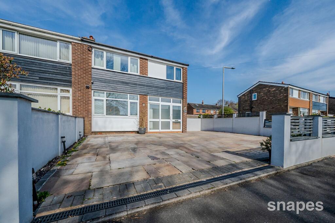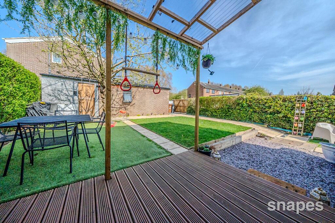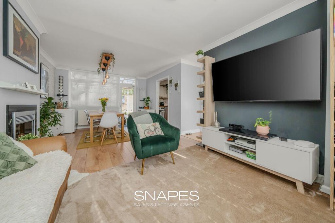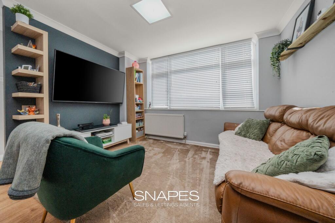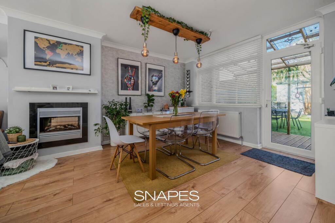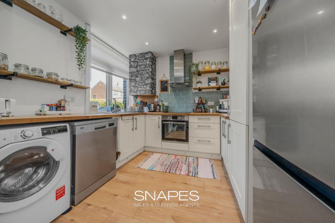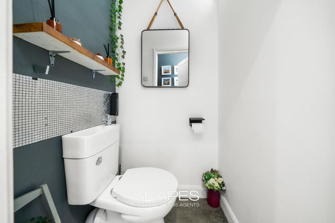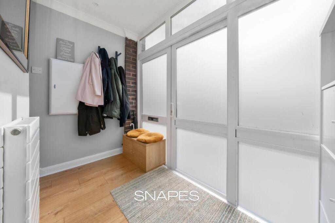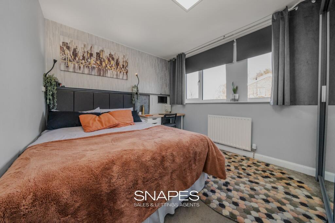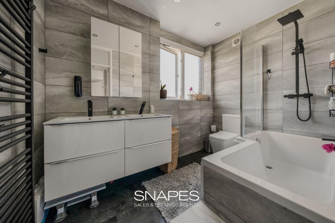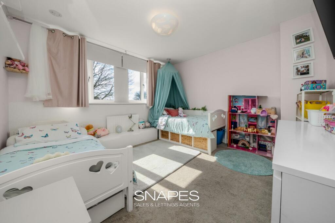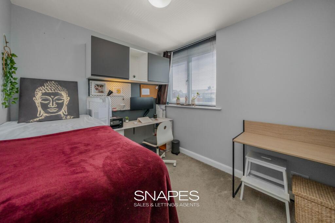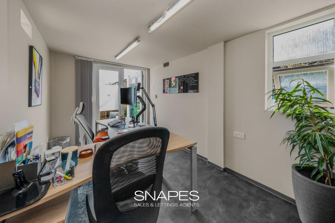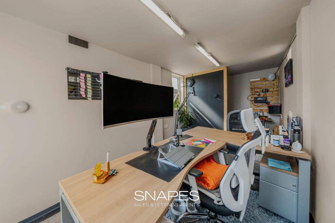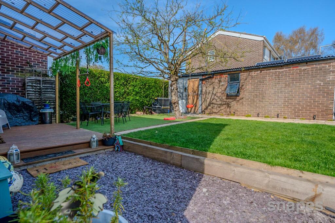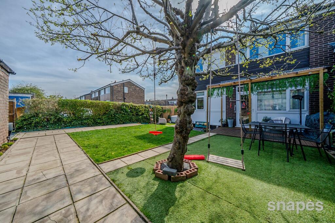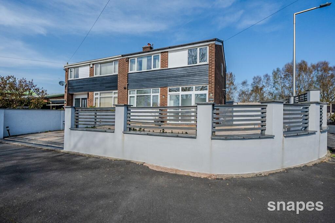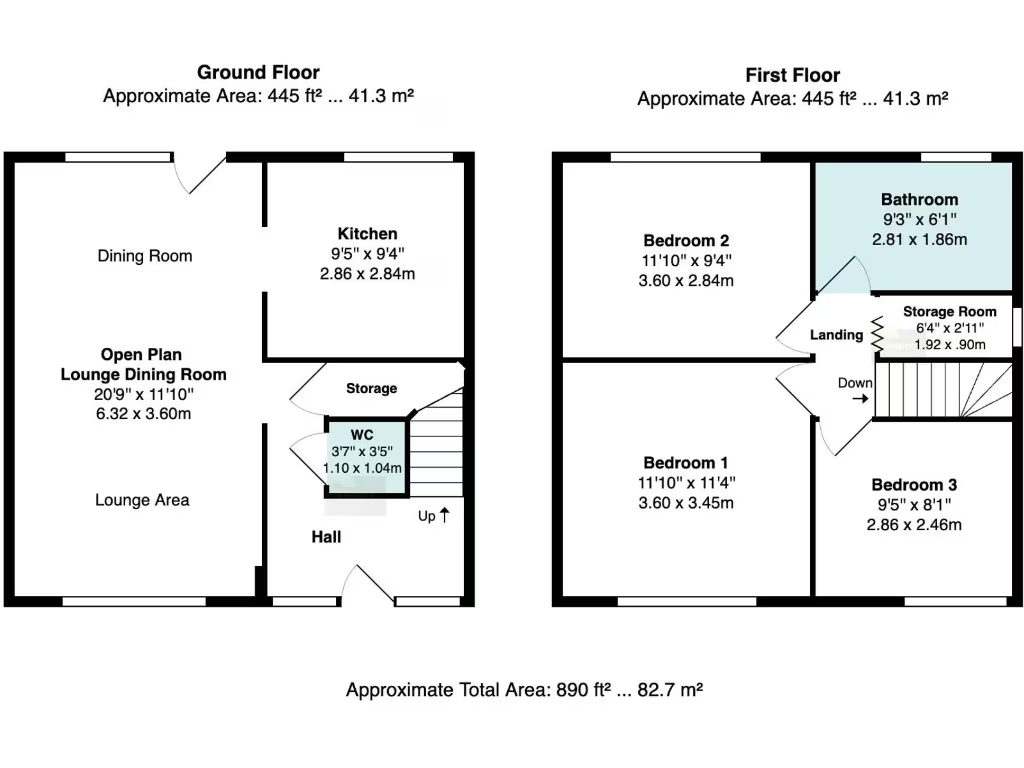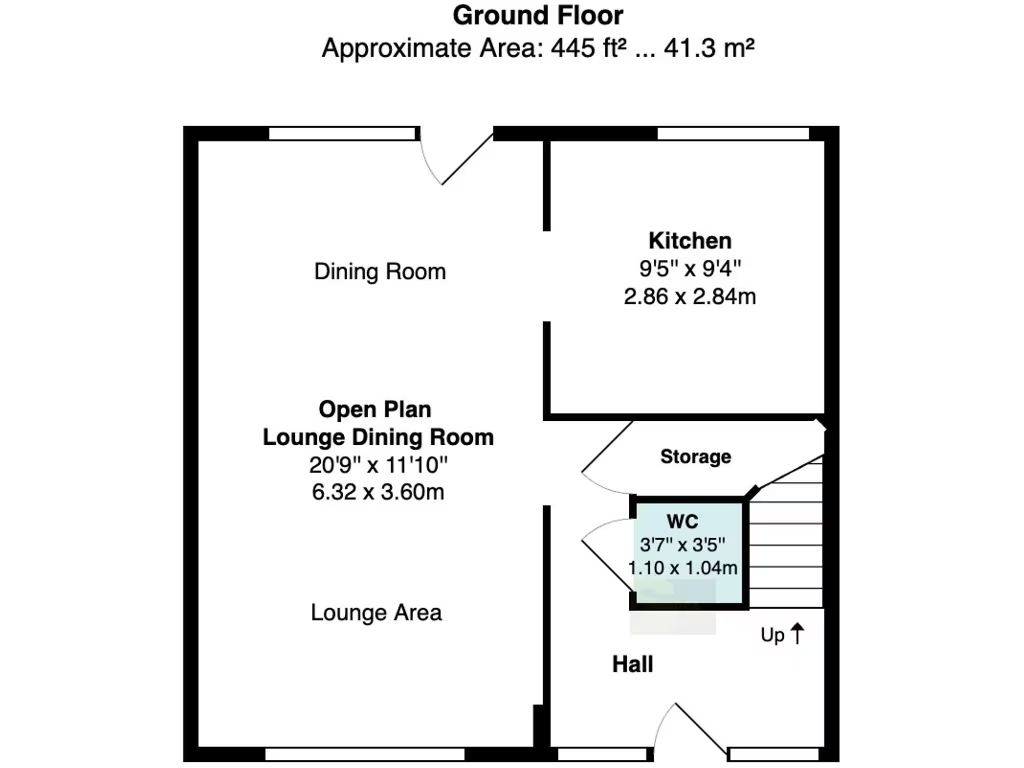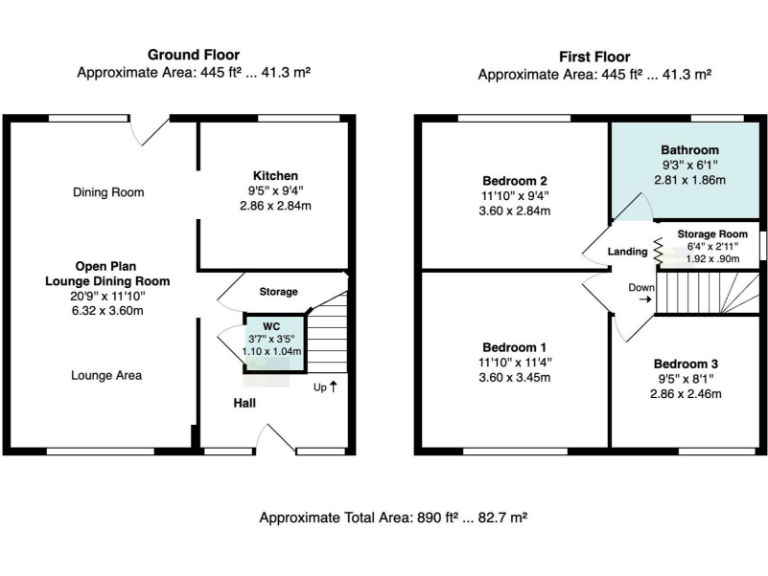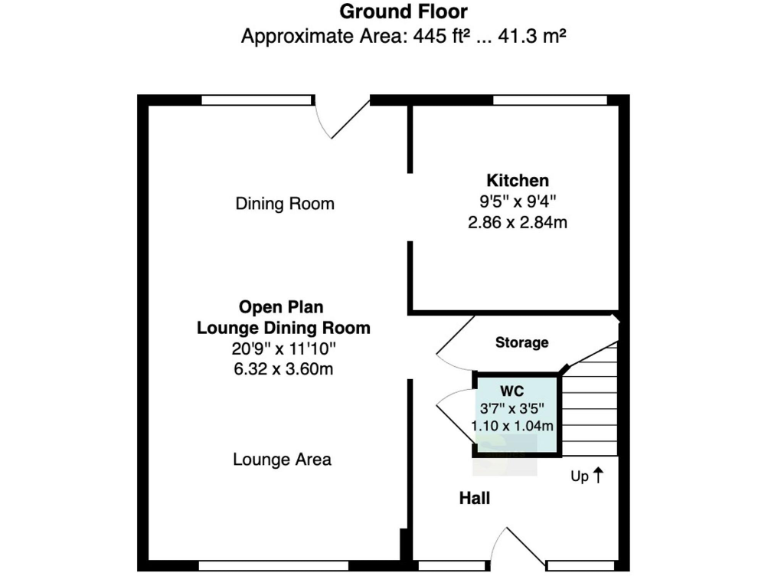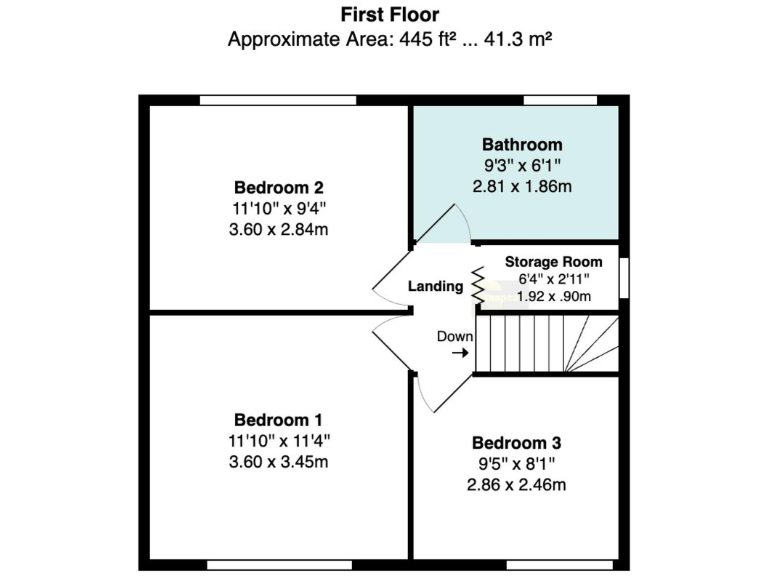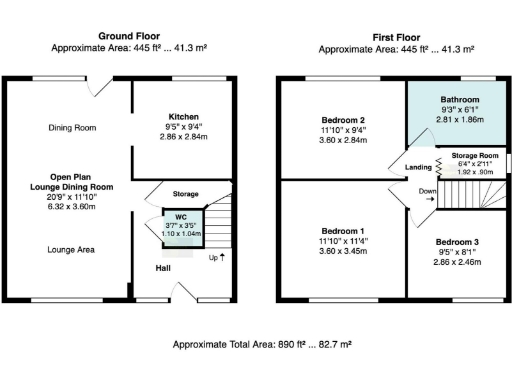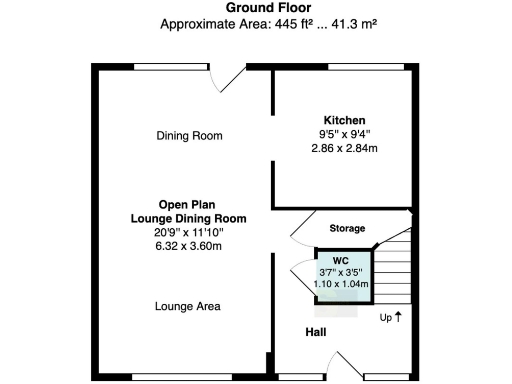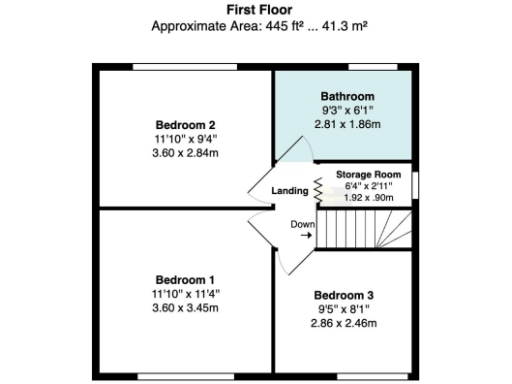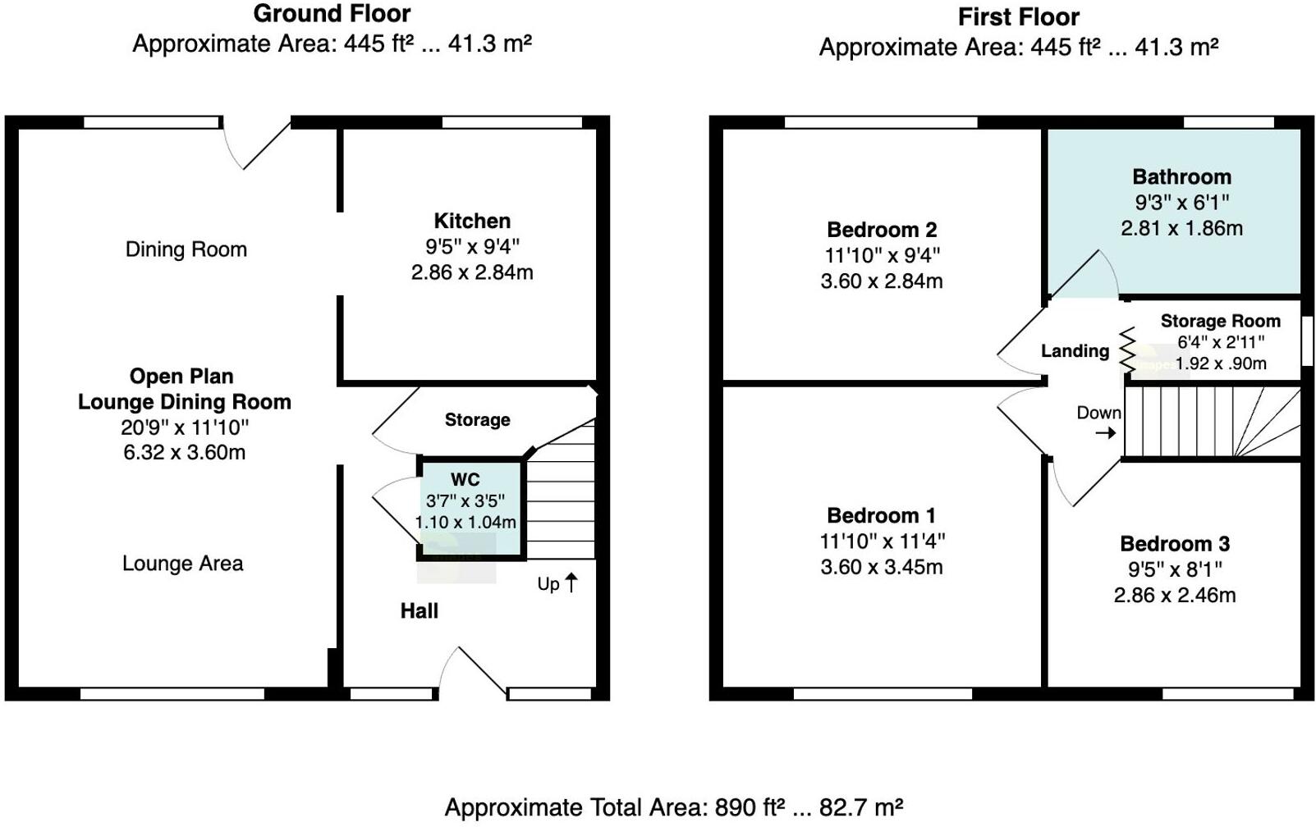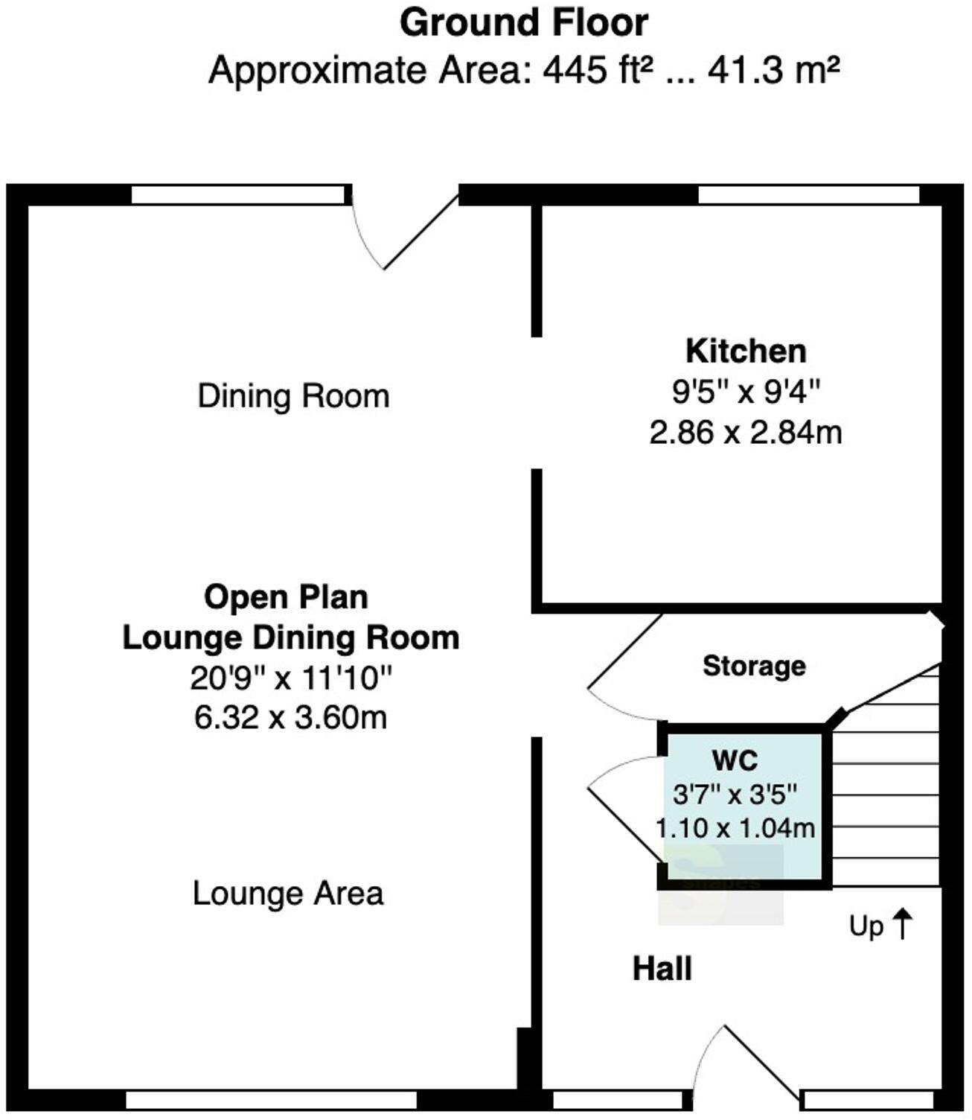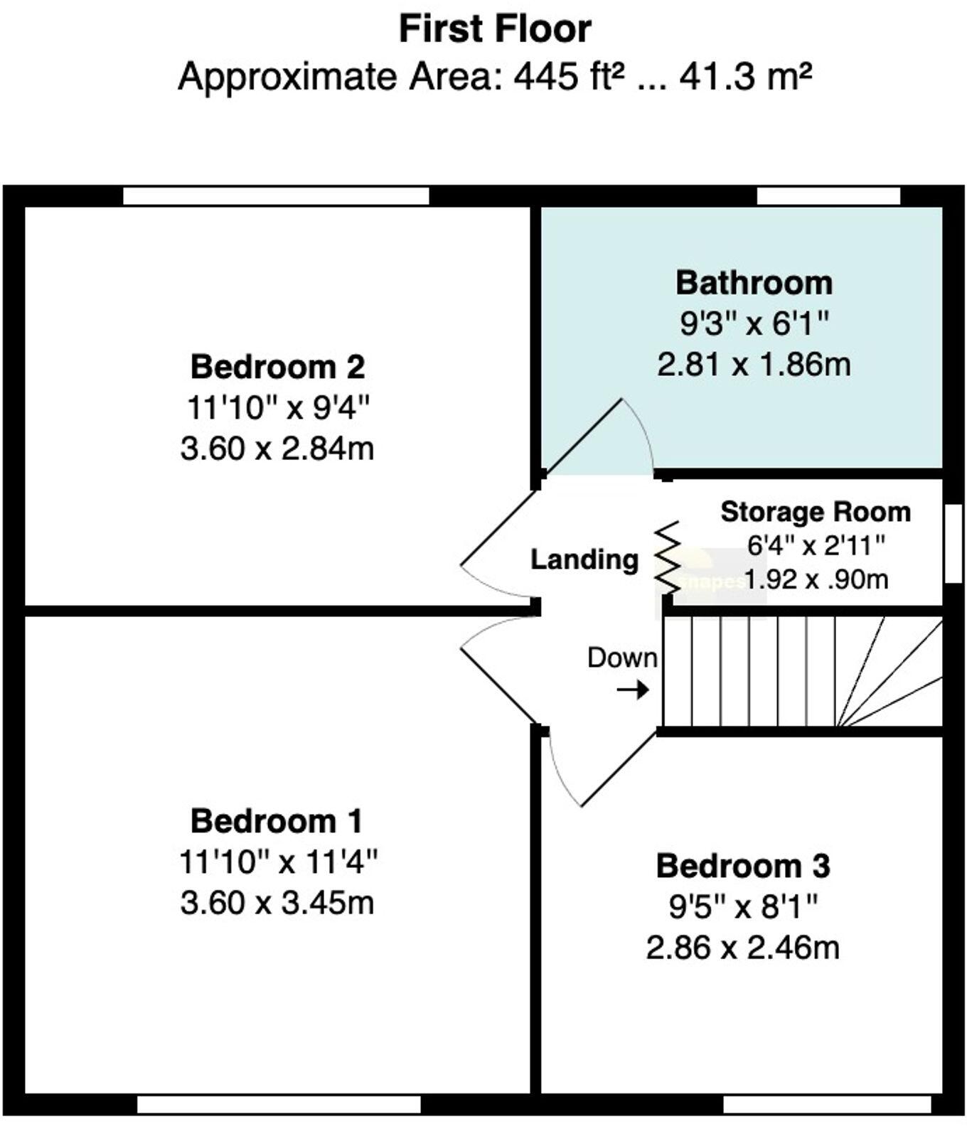Summary - 62 MIDLAND ROAD BRAMHALL STOCKPORT SK7 3DT
3 bed 1 bath Semi-Detached
Generous parking and ready-to-move-in accommodation for modern family life.
Well-presented 3-bedroom semi-detached family home
Driveway for up to three cars; generous off-street parking
Garage currently used as a home office (conversion status unclear)
Landscaped, low-maintenance rear garden with decking and patio
Modern bathroom; downstairs WC plus useful storage closet
Double glazing fitted after 2002; mains gas central heating
Built 1967–1975; cavity walls assumed uninsulated (potential upgrade)
Single family bathroom only; consider for larger households
This well-presented three-bedroom semi-detached home on Midland Road offers comfortable, ready-to-live-in accommodation suited to growing families or downsizers seeking generous parking and outdoor space. The ground floor features a spacious open-plan lounge and dining area, a separate kitchen, and a convenient downstairs WC with storage—ideal for everyday family life and entertaining.
Upstairs are three good-size bedrooms plus an additional box room useful for storage or a small study. The modern, stylish family bathroom reduces immediate renovation needs. The landscaped rear garden with decking and patio provides a low-maintenance outdoor living area and scope to personalise further.
Practical strengths include a wide block-paved driveway for up to three cars, a garage currently configured as a home office, double glazing installed post-2002, and efficient gas central heating. The plot size and property footprint suggest sensible potential to add value via a loft or rear extension (subject to planning permission).
A few factual considerations: the property dates from the late 1960s/early 1970s and cavity walls are assumed uninsulated, so buyers should budget for possible thermal improvements. There is a single bathroom only, and the garage conversion may not meet original garage specification. The EPC is D. Prospective purchasers are advised to review title/tenure details and any local planning information as part of their due diligence.
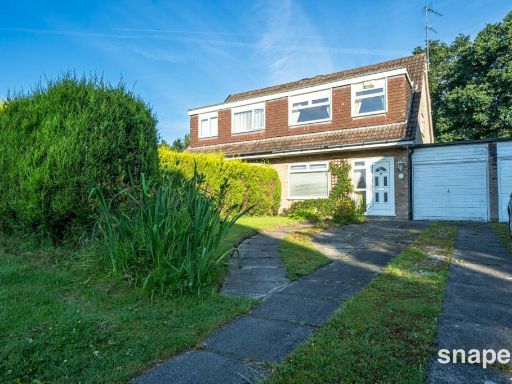 3 bedroom semi-detached house for sale in Harford Close, Hazel Grove, SK7 — £349,950 • 3 bed • 1 bath • 893 ft²
3 bedroom semi-detached house for sale in Harford Close, Hazel Grove, SK7 — £349,950 • 3 bed • 1 bath • 893 ft²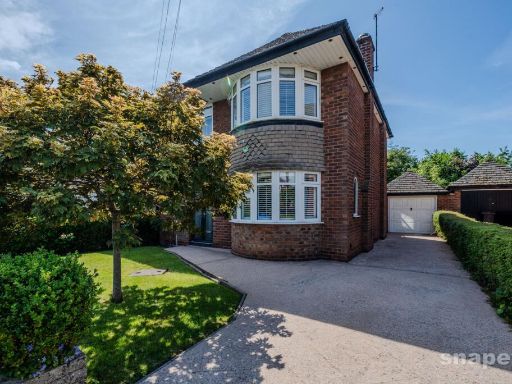 3 bedroom semi-detached house for sale in Dalston Drive, Bramhall, SK7 — £579,950 • 3 bed • 1 bath • 1195 ft²
3 bedroom semi-detached house for sale in Dalston Drive, Bramhall, SK7 — £579,950 • 3 bed • 1 bath • 1195 ft²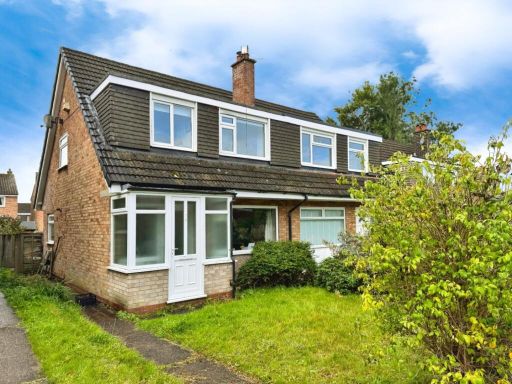 3 bedroom semi-detached house for sale in Princes Walk, Bramhall, SK7 — £325,000 • 3 bed • 1 bath • 808 ft²
3 bedroom semi-detached house for sale in Princes Walk, Bramhall, SK7 — £325,000 • 3 bed • 1 bath • 808 ft²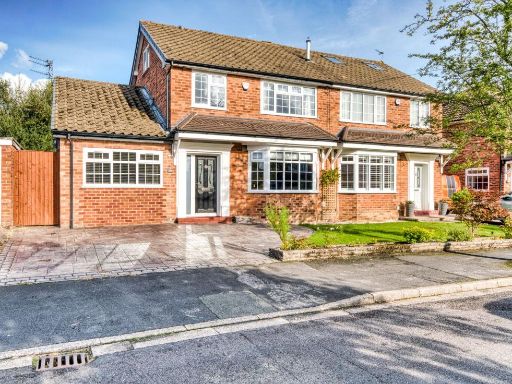 5 bedroom semi-detached house for sale in Ashley Drive, Bramhall, SK7 — £550,000 • 5 bed • 2 bath • 1467 ft²
5 bedroom semi-detached house for sale in Ashley Drive, Bramhall, SK7 — £550,000 • 5 bed • 2 bath • 1467 ft²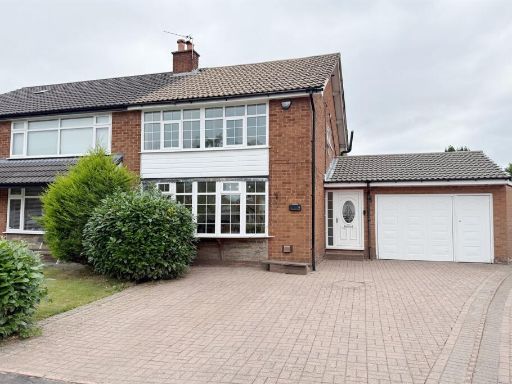 3 bedroom semi-detached house for sale in Derwent Drive, Bramhall, SK7 — £525,000 • 3 bed • 1 bath • 1359 ft²
3 bedroom semi-detached house for sale in Derwent Drive, Bramhall, SK7 — £525,000 • 3 bed • 1 bath • 1359 ft²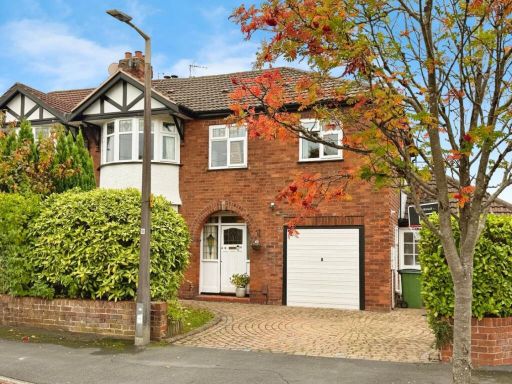 4 bedroom semi-detached house for sale in Glendene Avenue, Bramhall, SK7 — £700,000 • 4 bed • 2 bath • 1967 ft²
4 bedroom semi-detached house for sale in Glendene Avenue, Bramhall, SK7 — £700,000 • 4 bed • 2 bath • 1967 ft²