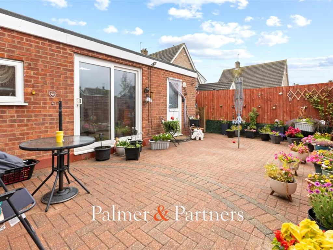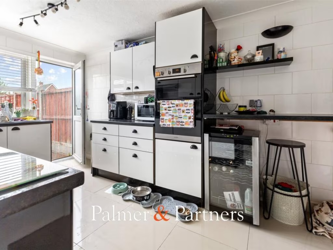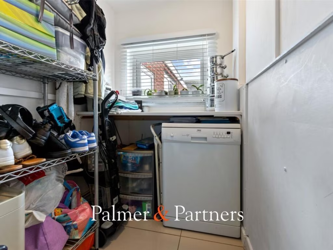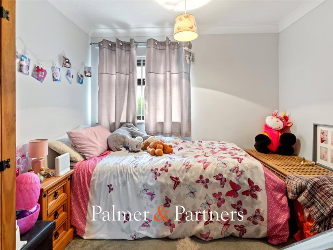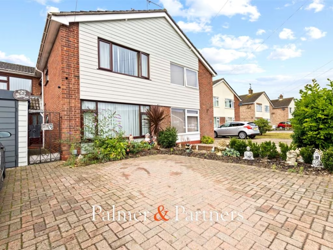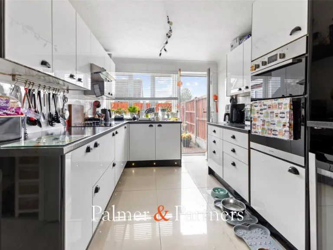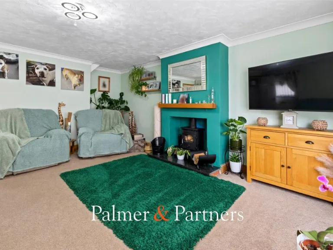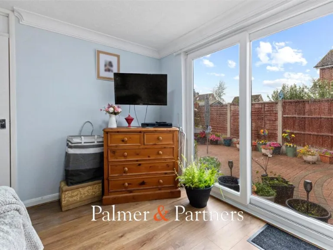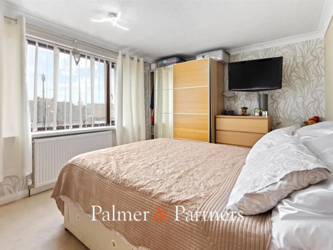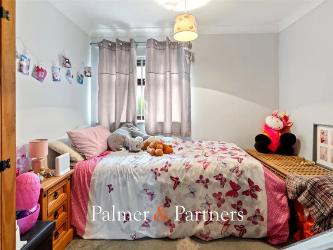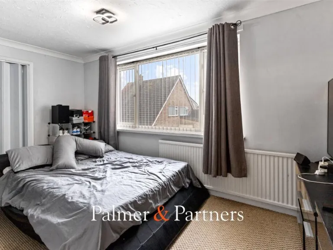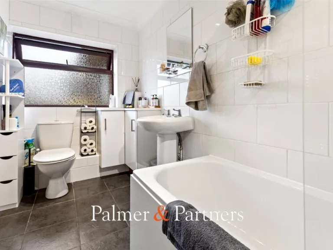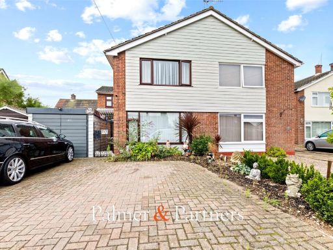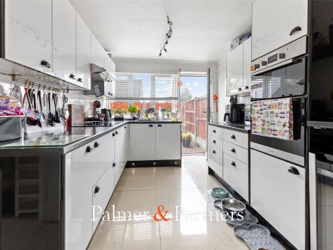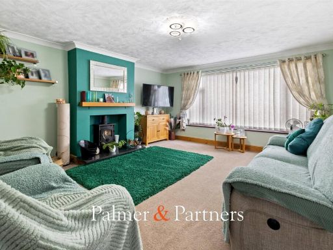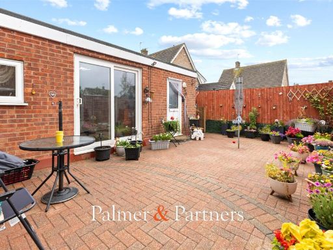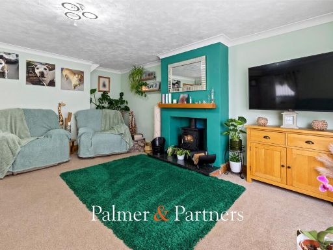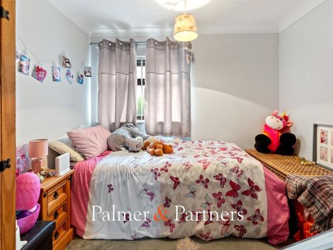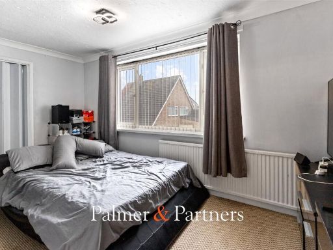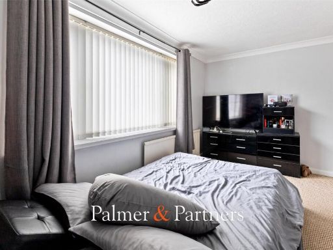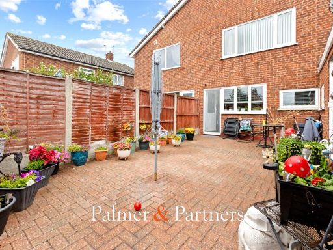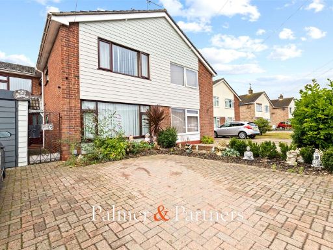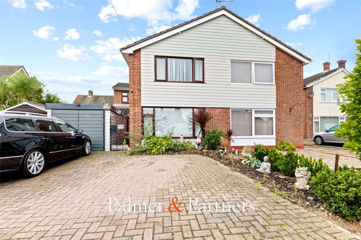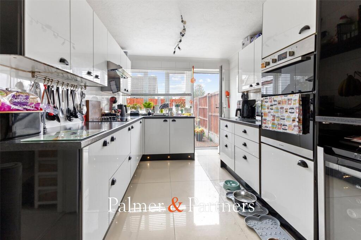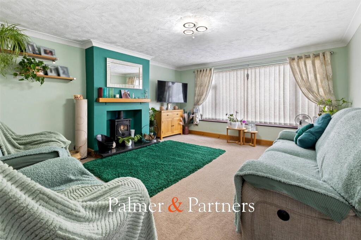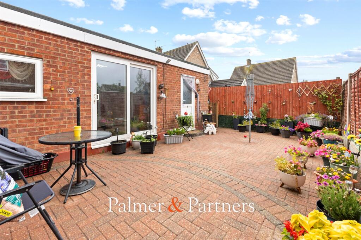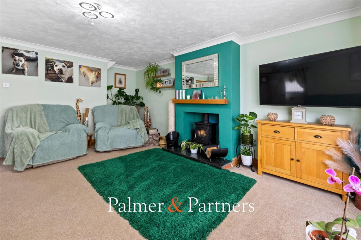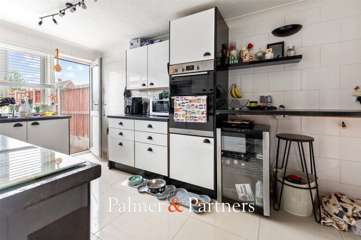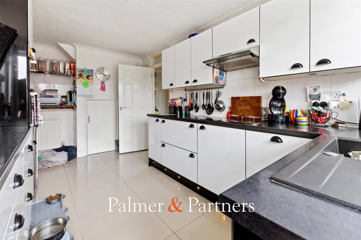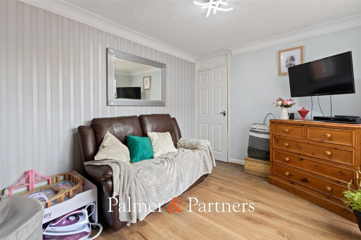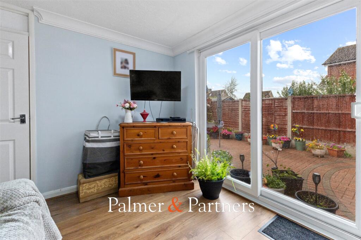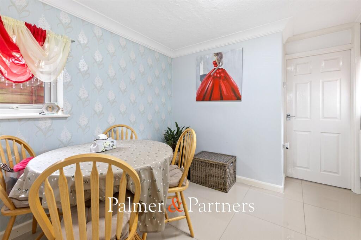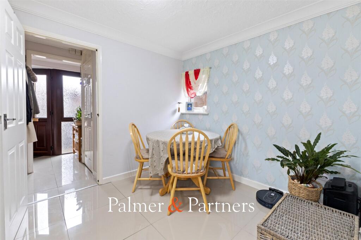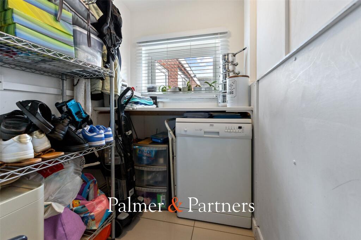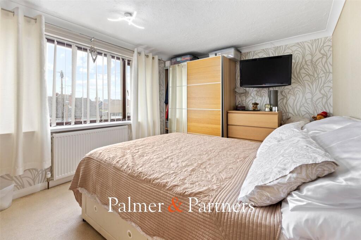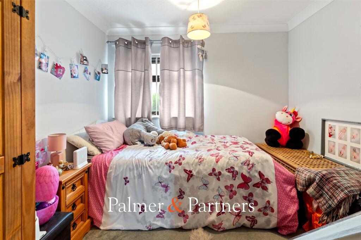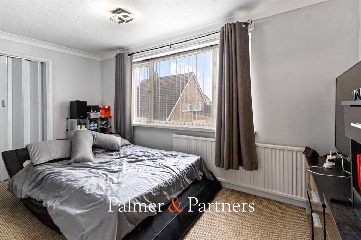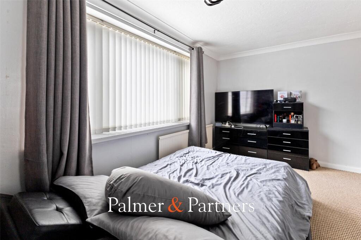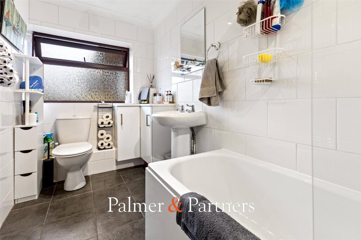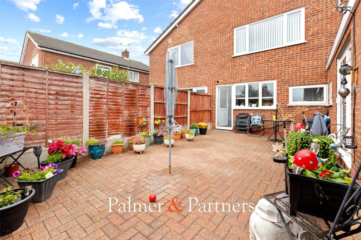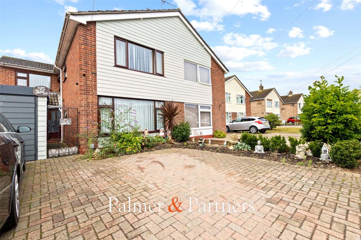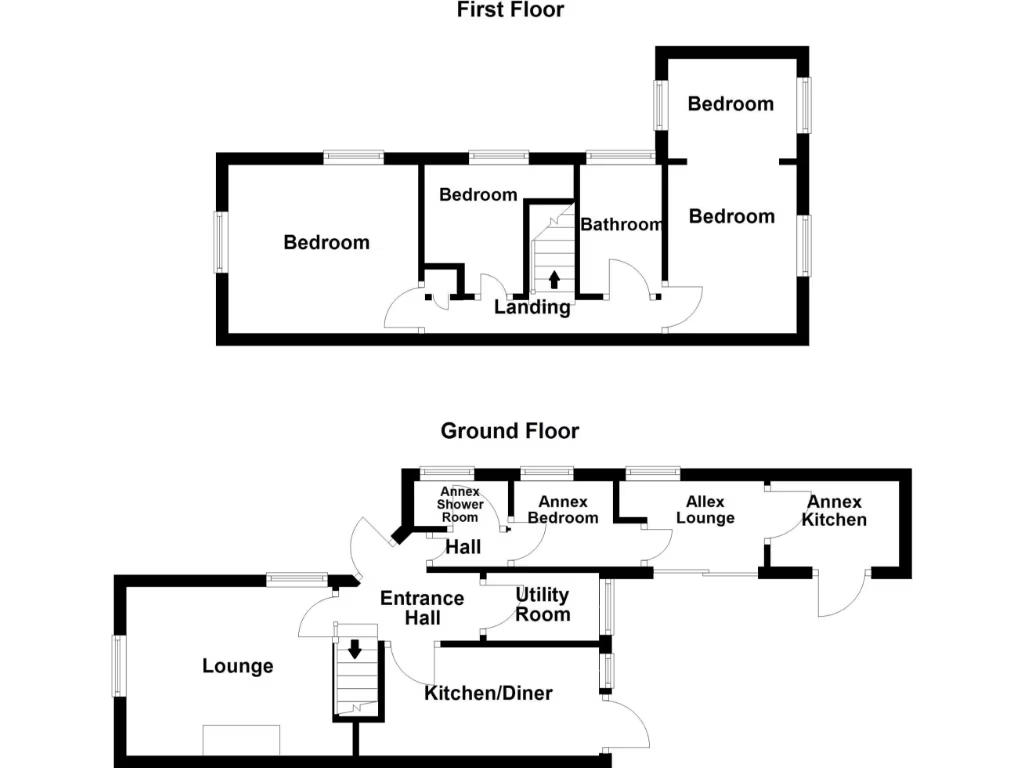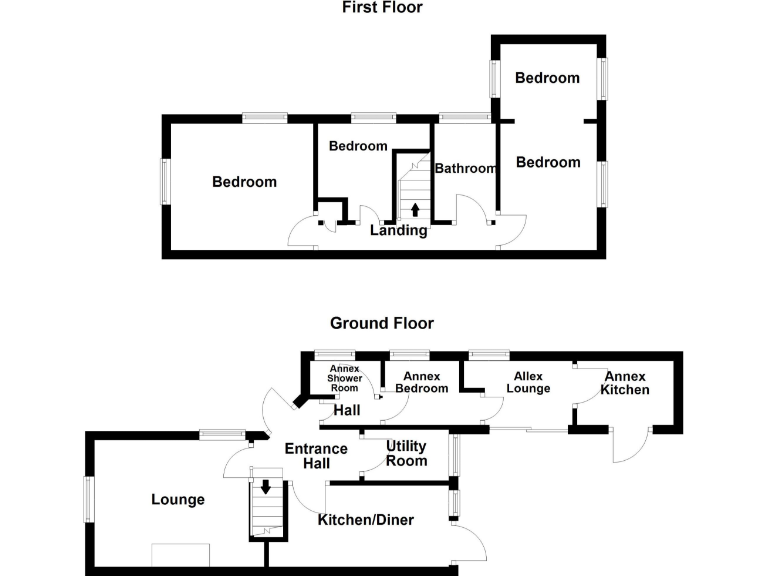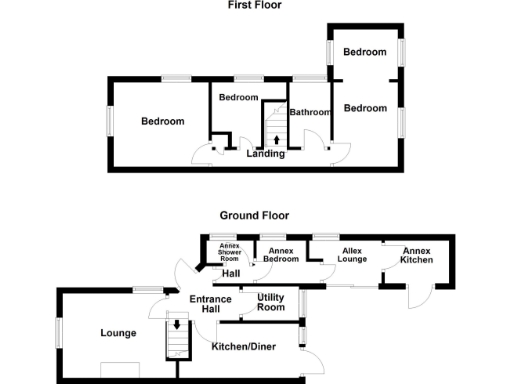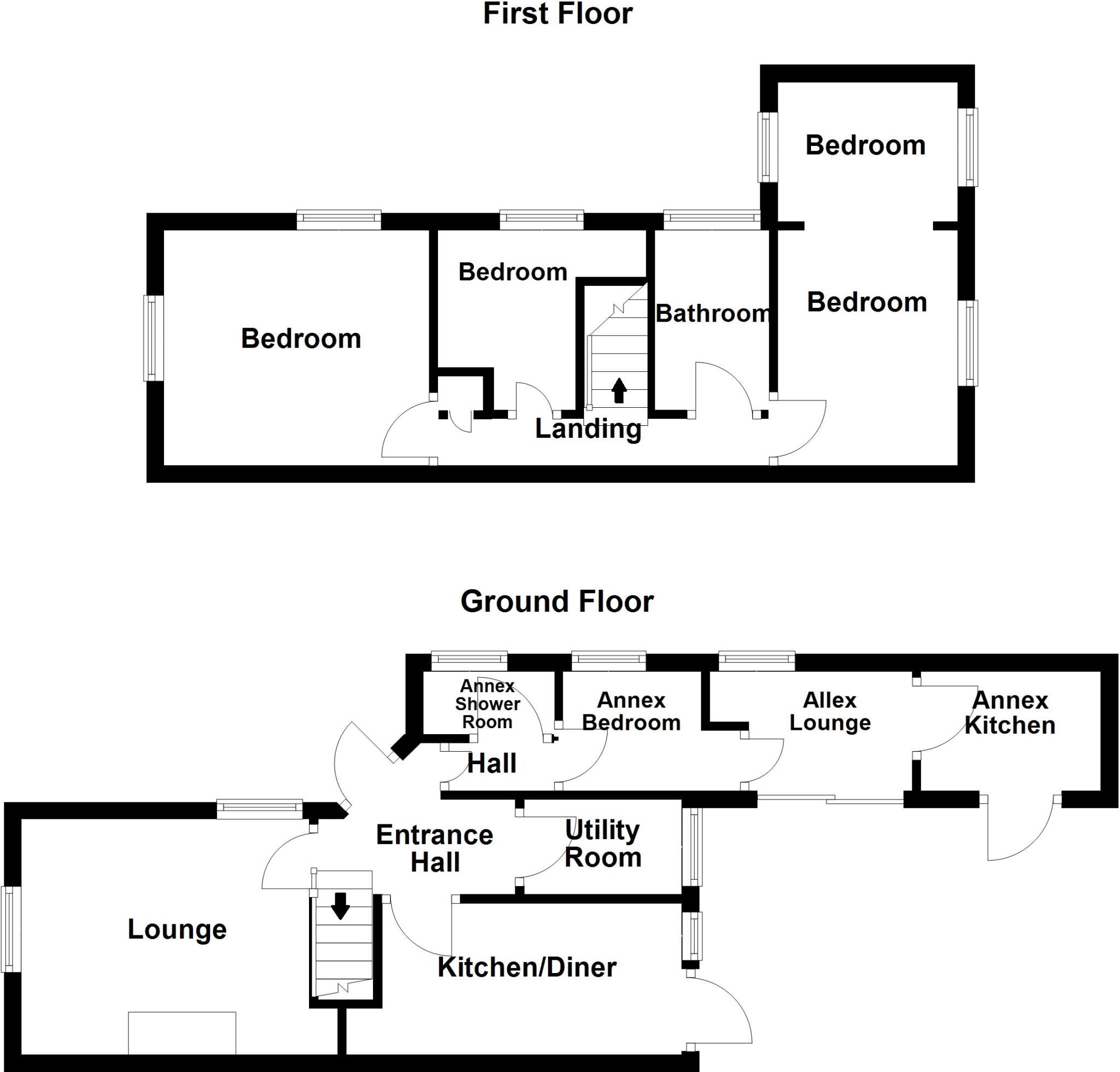Summary - 25 WORCESTER CRESCENT ALRESFORD COLCHESTER CO7 8EH
4 bed 2 bath Semi-Detached
Flexible family living with a self-contained annex and sunny garden.
Four bedrooms plus integral annex with shower room and kitchenette
South-facing low-maintenance paved rear garden for easy upkeep
Block-paved driveway, garage (with power) and off-road parking
Generous lounge with log burner; contemporary kitchen/breakfast room
Ground-floor bedroom and reception—good for mobility or multigenerational use
EPC rating D; likely need for energy or systems improvements over time
Mid-20th-century construction (1967–75); some elements may require updating
Situated near good primary school, amenities and direct rail link to London
This spacious four-bedroom semi-detached home in Alresford offers flexible family living with an integral ground-floor annex. The annex, which includes a kitchenette, lounge/bedroom and shower room, is ideal for multi-generational use, short-term let potential, or a home office. The main house features a sizable lounge with a log burner, a contemporary kitchen/breakfast room, utility and four upstairs bedrooms.
Set on a decent plot with a south-facing, low-maintenance paved garden, the property benefits from a block-paved driveway, garage with power and convenient off-road parking. Local amenities, a well-regarded primary school and direct rail links to London make this a practical choice for commuters and families who want village life with easy access to Colchester.
Buyers should note the EPC rating of D and the property’s mid-20th-century construction date (circa 1967–75), which may mean some systems and finishes are aging. The accommodation is average in overall size; while well-presented in parts (contemporary kitchen), some areas may benefit from updating or modernisation to suit long-term standards.
Offered with a guide price of £350,000–£375,000 and freehold tenure, this home will suit buyers seeking adaptable living space, annexe income or extended-family arrangements in a prosperous village setting. An internal inspection is recommended to appreciate the layout and potential.
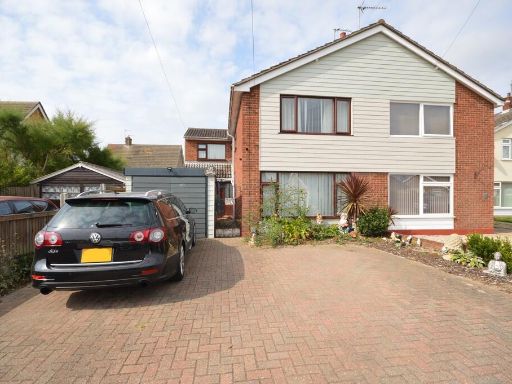 4 bedroom semi-detached house for sale in Worcester Crescent, Alresford, CO7 — £360,000 • 4 bed • 2 bath • 1343 ft²
4 bedroom semi-detached house for sale in Worcester Crescent, Alresford, CO7 — £360,000 • 4 bed • 2 bath • 1343 ft² 4 bedroom semi-detached house for sale in Hawkins Road , Alresford, CO7 — £425,000 • 4 bed • 3 bath • 1665 ft²
4 bedroom semi-detached house for sale in Hawkins Road , Alresford, CO7 — £425,000 • 4 bed • 3 bath • 1665 ft² 4 bedroom detached house for sale in Rubens Close, Alresford, CO7 — £450,000 • 4 bed • 2 bath • 1251 ft²
4 bedroom detached house for sale in Rubens Close, Alresford, CO7 — £450,000 • 4 bed • 2 bath • 1251 ft²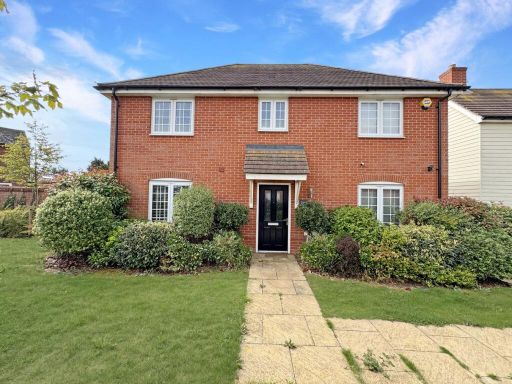 4 bedroom detached house for sale in Pippin Way, Alresford, Colchester, CO7 — £450,000 • 4 bed • 2 bath • 1234 ft²
4 bedroom detached house for sale in Pippin Way, Alresford, Colchester, CO7 — £450,000 • 4 bed • 2 bath • 1234 ft²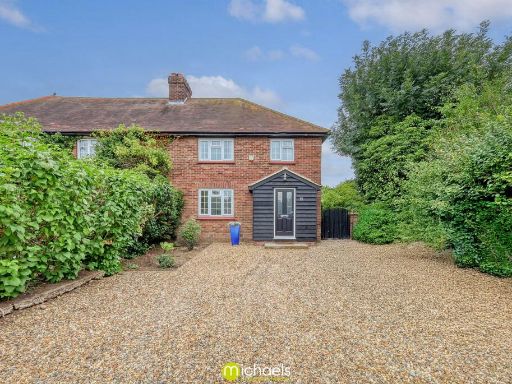 4 bedroom semi-detached house for sale in Wivenhoe Road, Alresford, Colchester, CO7 — £475,000 • 4 bed • 2 bath • 1599 ft²
4 bedroom semi-detached house for sale in Wivenhoe Road, Alresford, Colchester, CO7 — £475,000 • 4 bed • 2 bath • 1599 ft²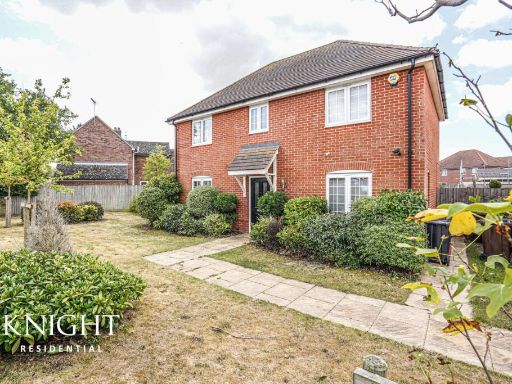 4 bedroom detached house for sale in Pippin Way, Alresford, Colchester, CO7 — £450,000 • 4 bed • 2 bath • 496 ft²
4 bedroom detached house for sale in Pippin Way, Alresford, Colchester, CO7 — £450,000 • 4 bed • 2 bath • 496 ft²


