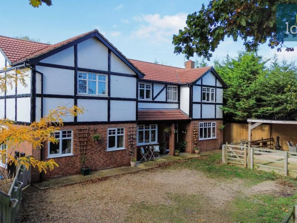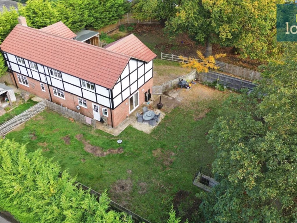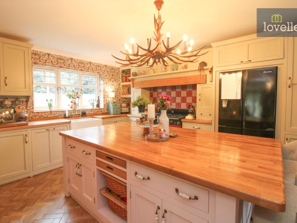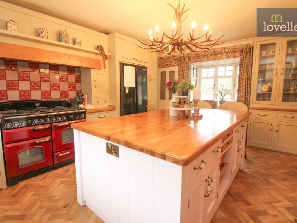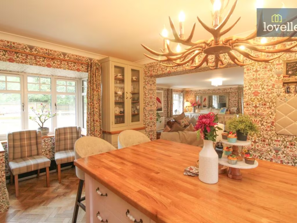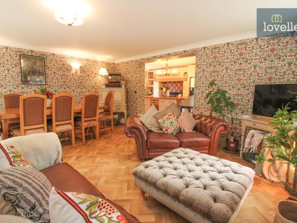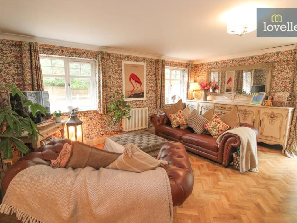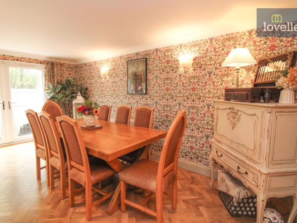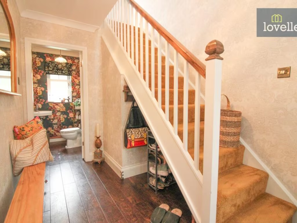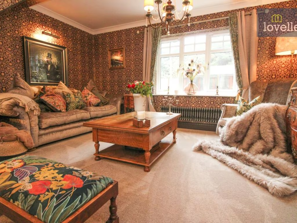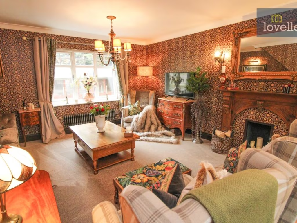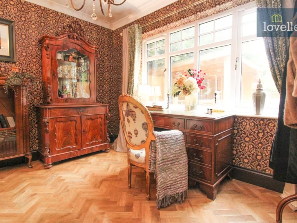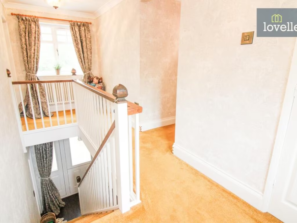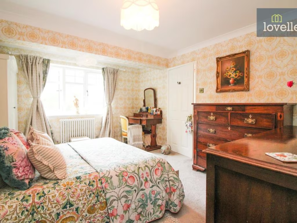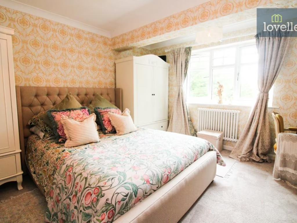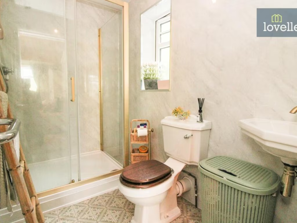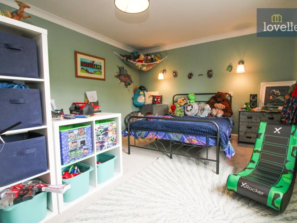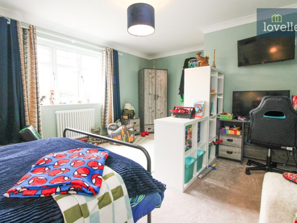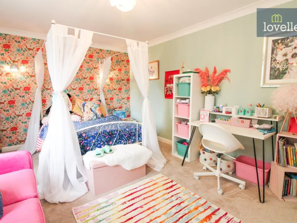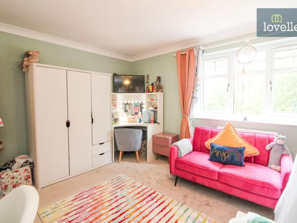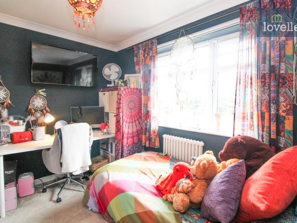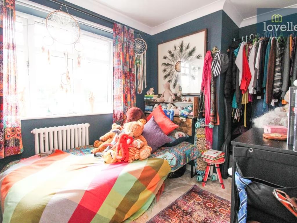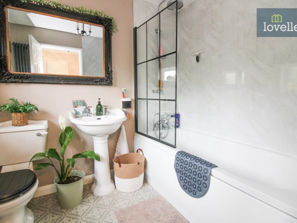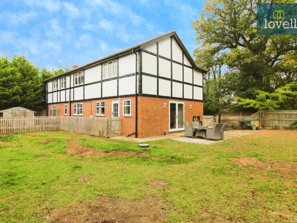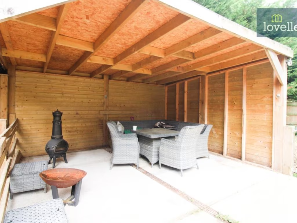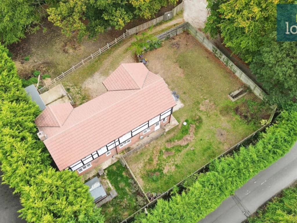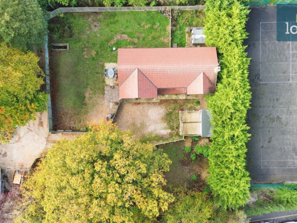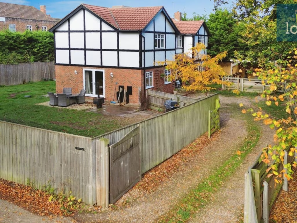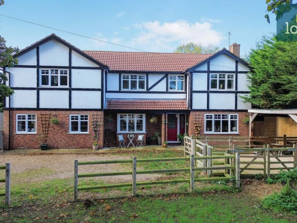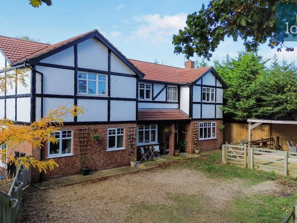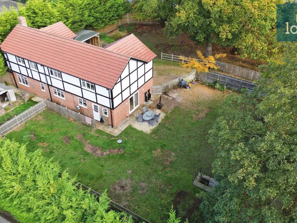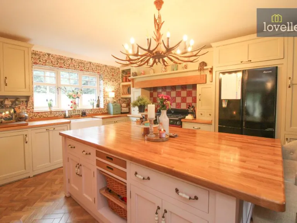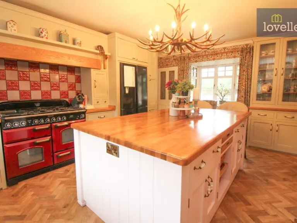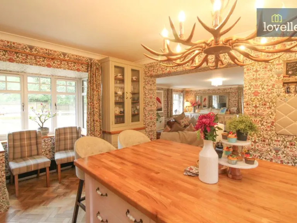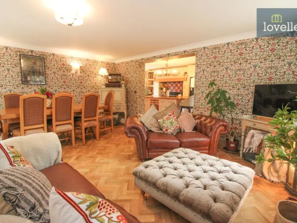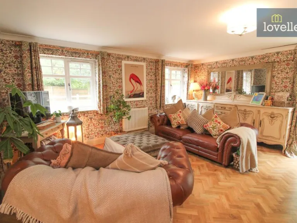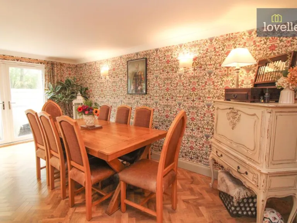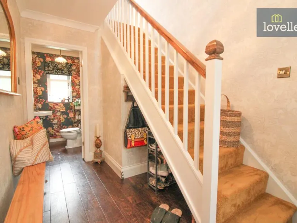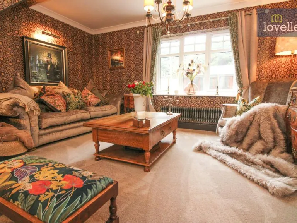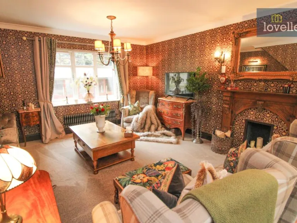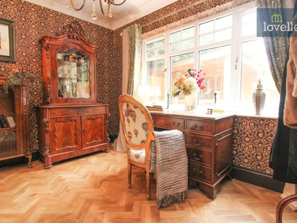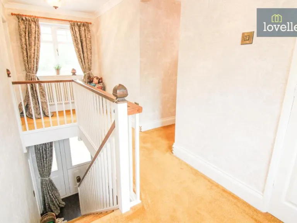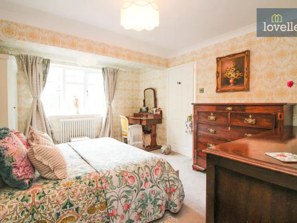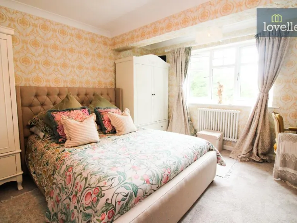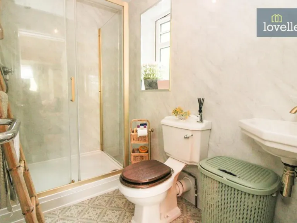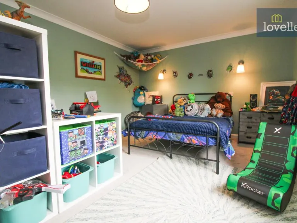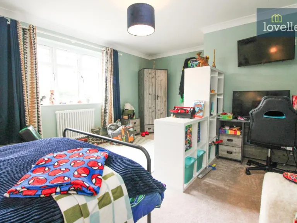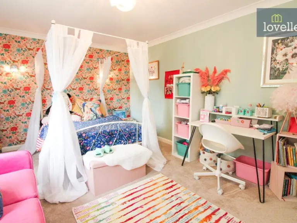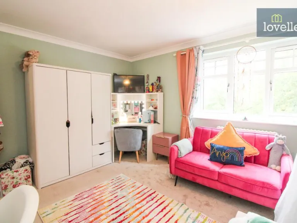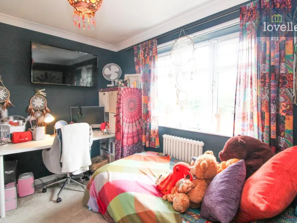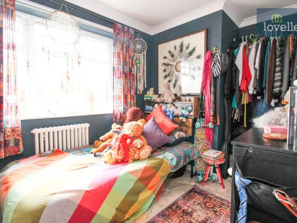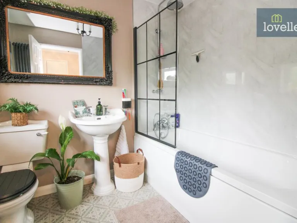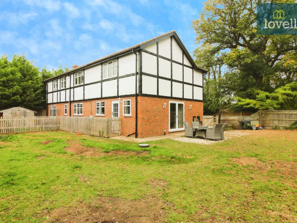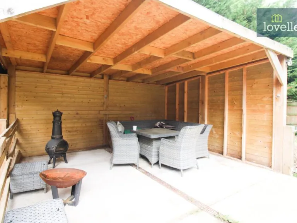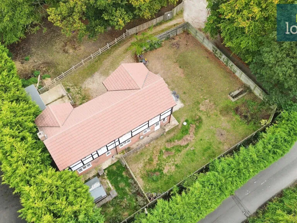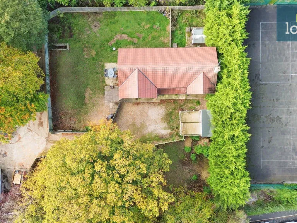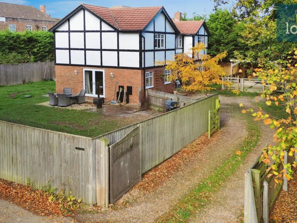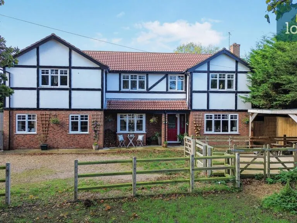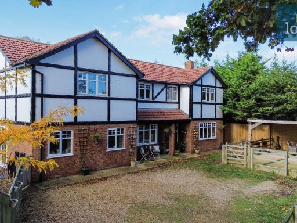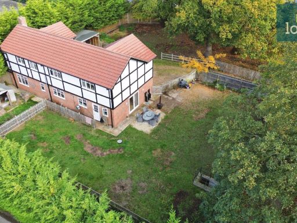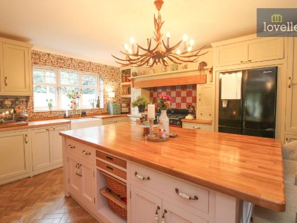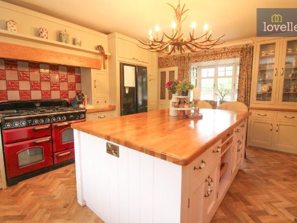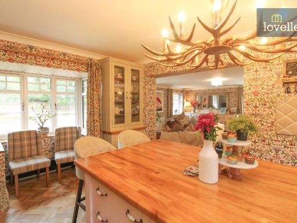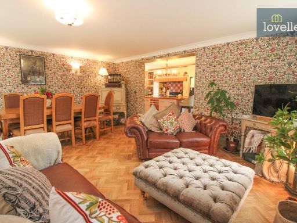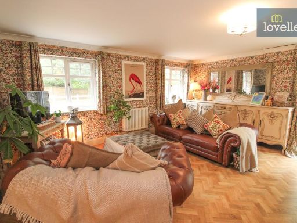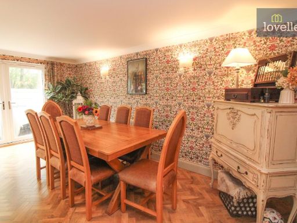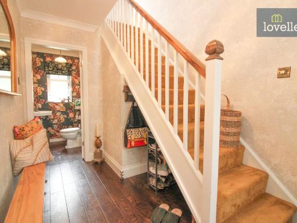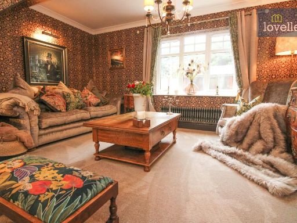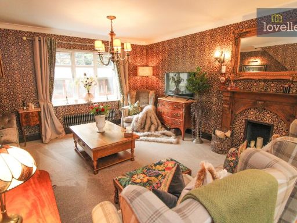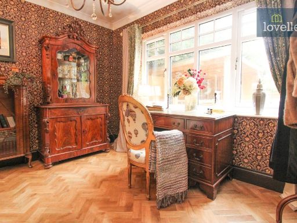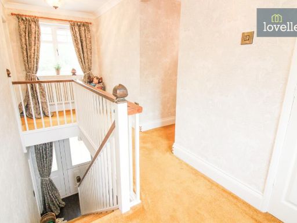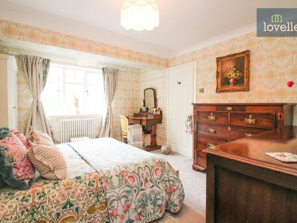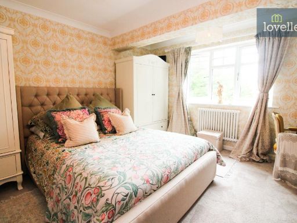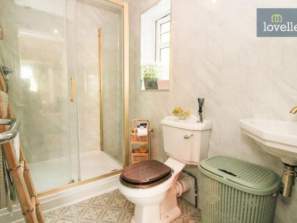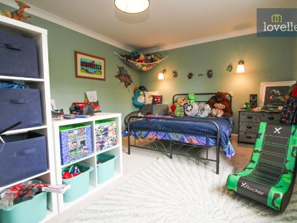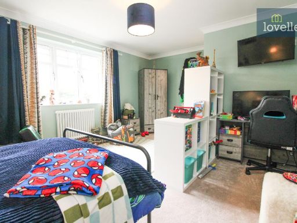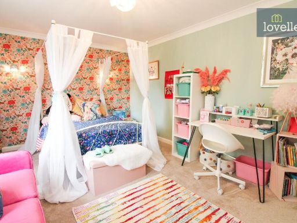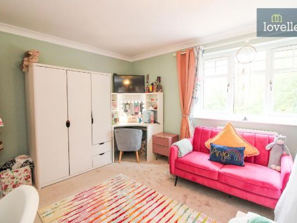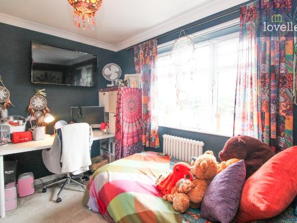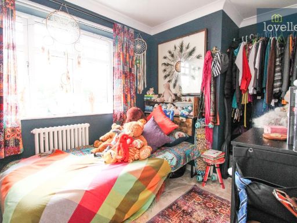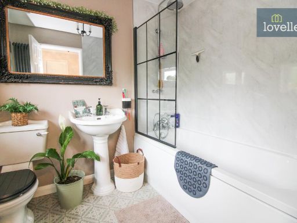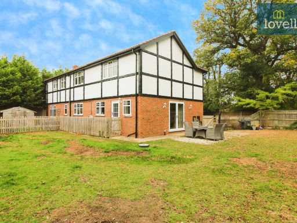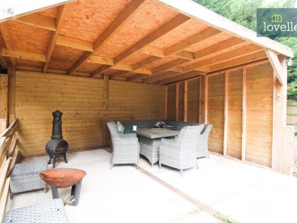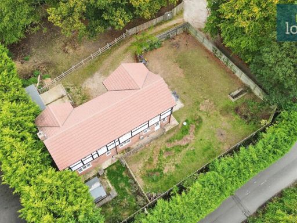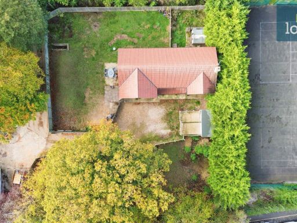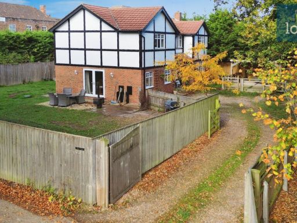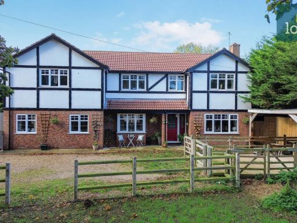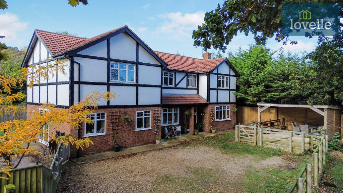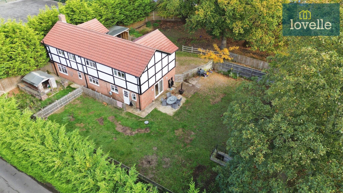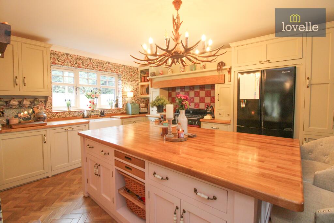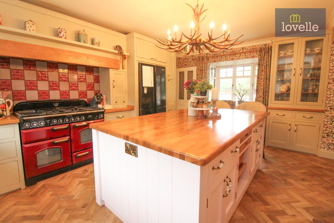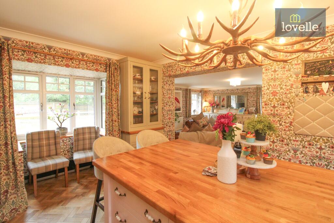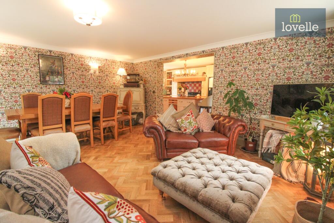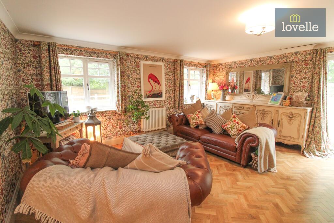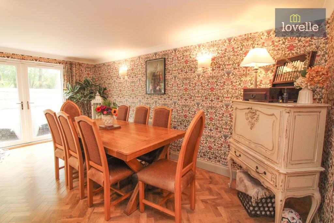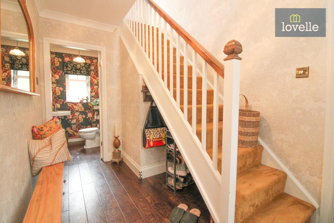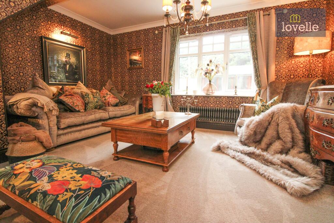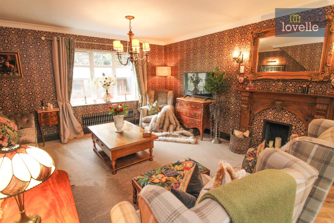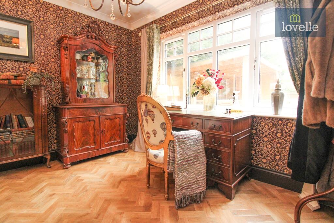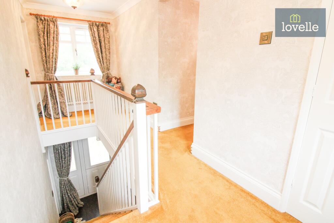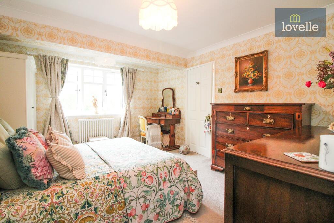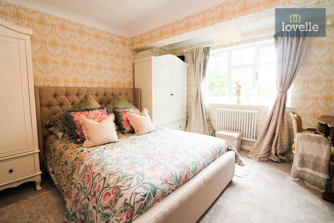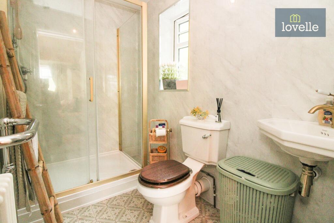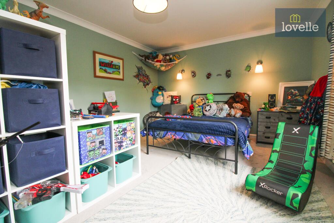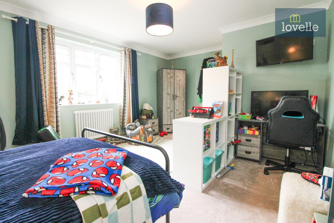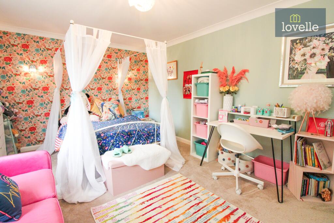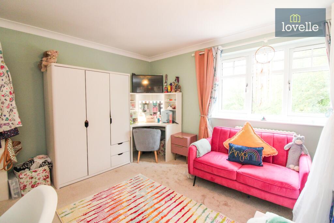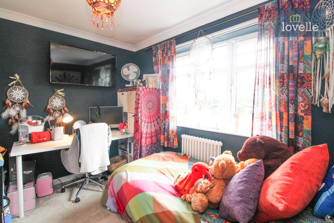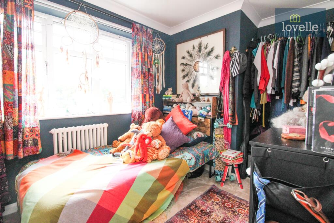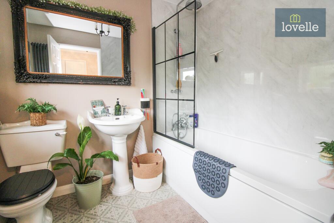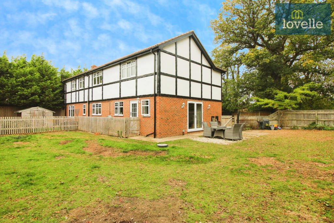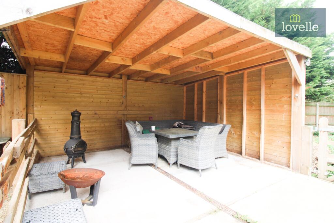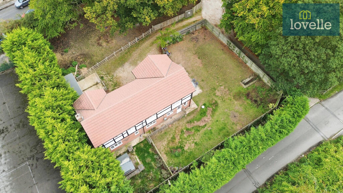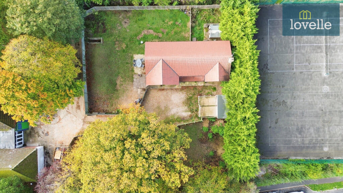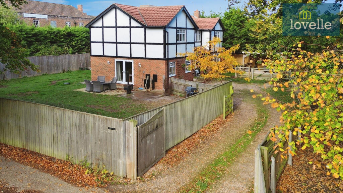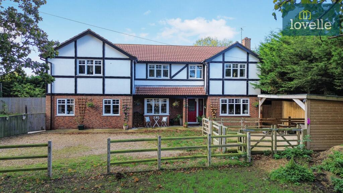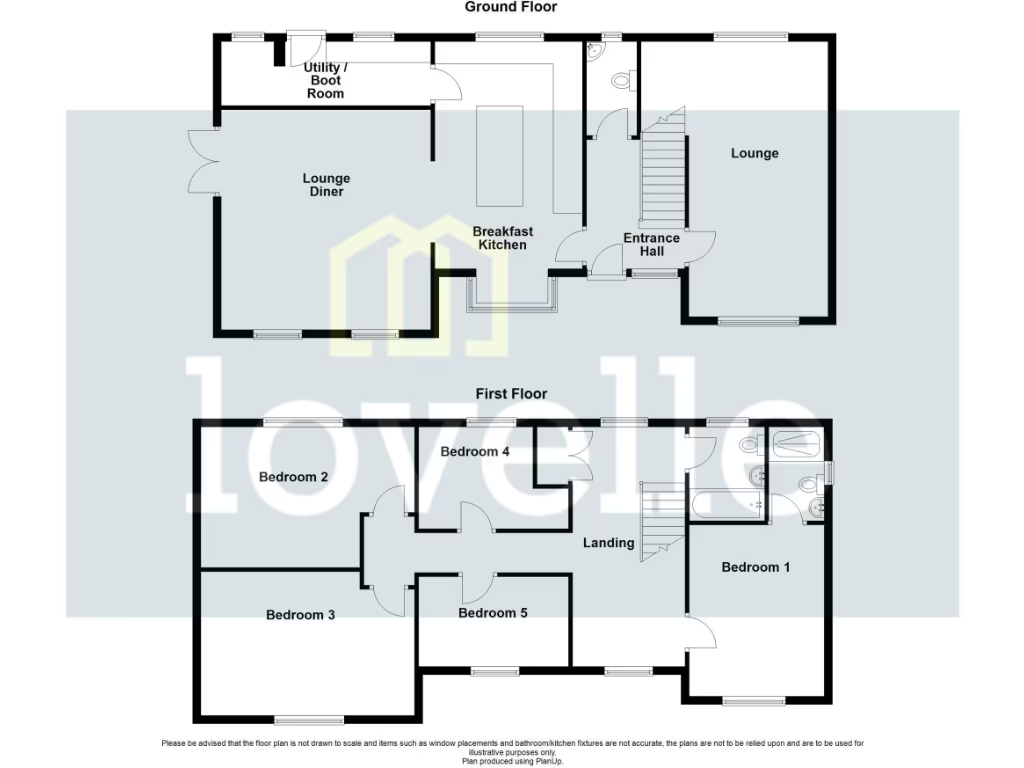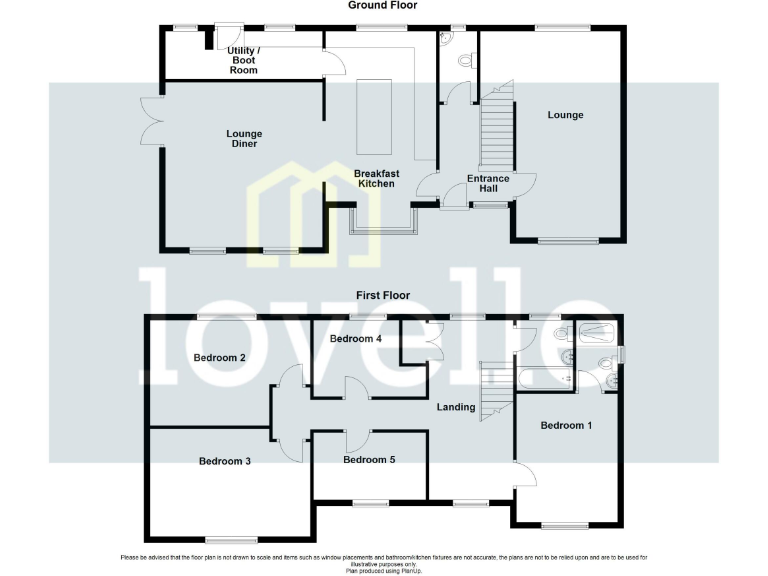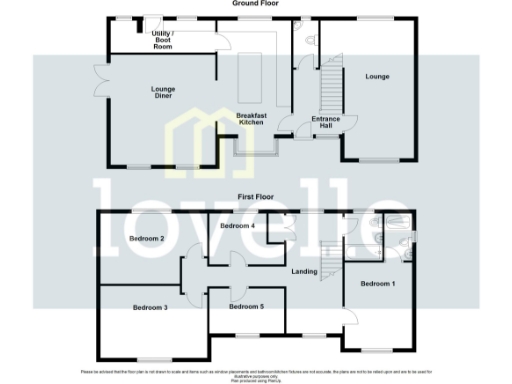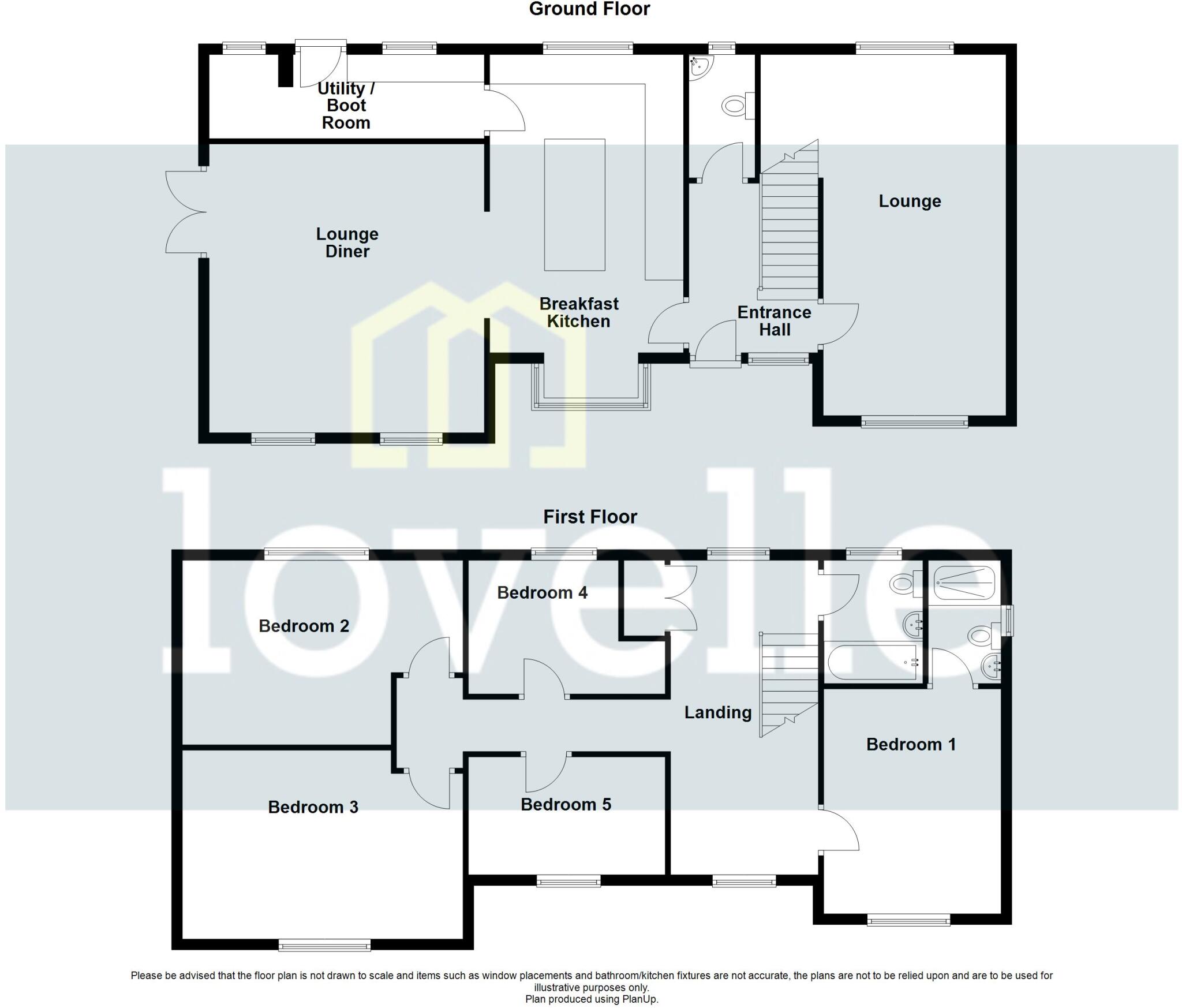Summary - Manby House, Carlton Road, Manby LN11 8UF
5 bed 2 bath Detached
Immaculate five-bedroom family home on a private 0.37-acre plot near Louth.
5 double and single bedrooms with en-suite to master
Recently refurbished throughout to a high specification
Generous 0.37 acre private plot with enclosed gardens
Murdoch Troon shaker kitchen with large island and utility room
Ample off-street parking behind secure five-bar timber gate
Former 40ft RAF bunker with conversion potential — requires inspection
Main fuel LPG supply; mixed heating systems and possible higher running costs
Slow broadband speeds for the area; solid brick walls likely uninsulated
Set within a generous 0.37-acre private plot, this newly refurbished five-bedroom Mock-Tudor detached house offers a high-quality family home in a quiet village setting. The layout balances formal and informal living with two reception rooms and a substantial Murdoch Troon shaker kitchen centred on a large island — ideal for daily family life and entertaining. Recent refurbishment has produced a crisp finish throughout while retaining period charm externally.
Upstairs provides five well-proportioned bedrooms, a master with en-suite, and a contemporary family bathroom with a rain shower. Practical touches include a utility/boot room, ground-floor cloakroom, and a laundry cupboard on the landing, which keep everyday chores discreet and organised. Large patio doors link the main living space to private, low-maintenance gardens designed for outdoor living and safe family play.
Notable extras include substantial off-street parking behind a five-bar timber gate and a lengthy former RAF bunker beneath the plot with conversion potential for entertaining or storage — this would require inspection and likely alteration. Heating is mixed (LPG boiler, air-source heat pump and other systems listed), and the property sits on solid brick walls likely without cavity insulation, which may be a consideration for long-term running costs.
Practical drawbacks to note: broadband speeds are slow in this rural area, council tax is above average, and LPG is the primary fuel (not a communal supply). The house was built in the 1930–49 era, so potential buyers should expect older construction details despite the recent internal refurbishment. Overall, this is a spacious, immaculately presented family home that suits buyers seeking generous outdoor space, flexible accommodation and high specification finishes in a peaceful village location.
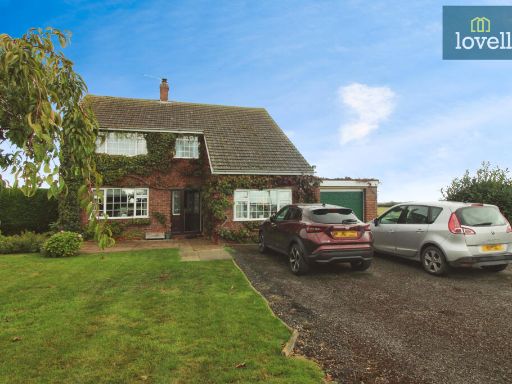 3 bedroom detached house for sale in King Street, Yarburgh, LN11 — £325,000 • 3 bed • 1 bath
3 bedroom detached house for sale in King Street, Yarburgh, LN11 — £325,000 • 3 bed • 1 bath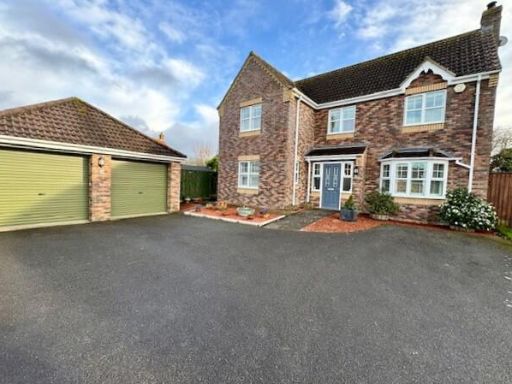 4 bedroom detached house for sale in 3 Albany Close Louth LN11 8EA, LN11 — £470,000 • 4 bed • 2 bath • 1674 ft²
4 bedroom detached house for sale in 3 Albany Close Louth LN11 8EA, LN11 — £470,000 • 4 bed • 2 bath • 1674 ft²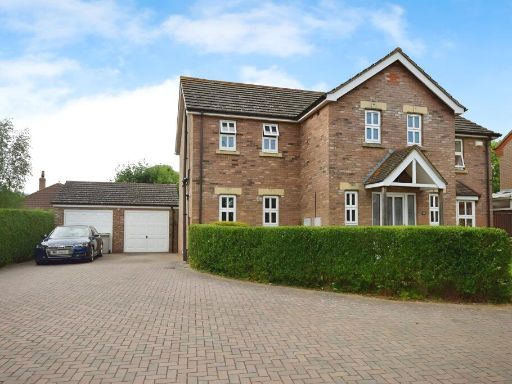 4 bedroom detached house for sale in Househams Lane, Legbourne, LN11 — £425,000 • 4 bed • 2 bath • 1852 ft²
4 bedroom detached house for sale in Househams Lane, Legbourne, LN11 — £425,000 • 4 bed • 2 bath • 1852 ft²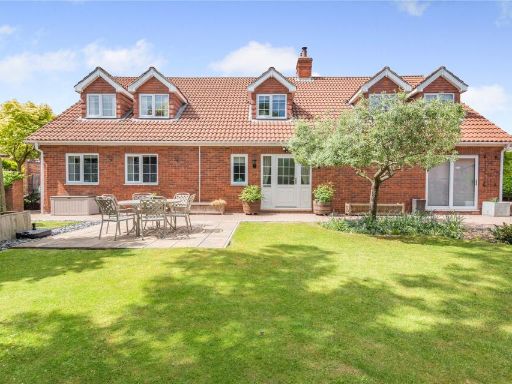 5 bedroom detached house for sale in Woodlands, Louth, Lincolnshire, LN11 — £550,000 • 5 bed • 4 bath • 3154 ft²
5 bedroom detached house for sale in Woodlands, Louth, Lincolnshire, LN11 — £550,000 • 5 bed • 4 bath • 3154 ft²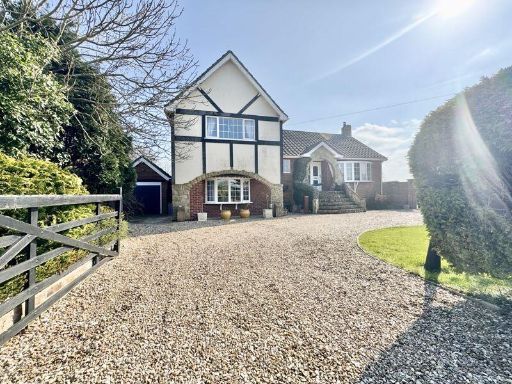 4 bedroom detached house for sale in Church Lane Grainthorpe, LN11 — £495,000 • 4 bed • 3 bath • 3125 ft²
4 bedroom detached house for sale in Church Lane Grainthorpe, LN11 — £495,000 • 4 bed • 3 bath • 3125 ft²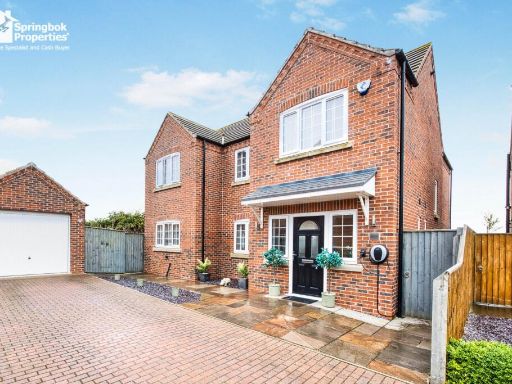 3 bedroom detached house for sale in Gibson Way, Louth, Lincolnshire, LN11 — £350,000 • 3 bed • 2 bath • 1755 ft²
3 bedroom detached house for sale in Gibson Way, Louth, Lincolnshire, LN11 — £350,000 • 3 bed • 2 bath • 1755 ft²