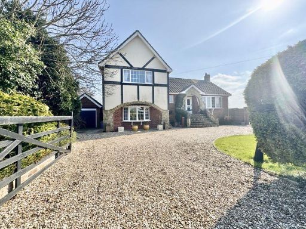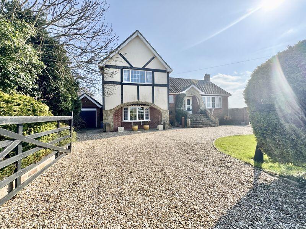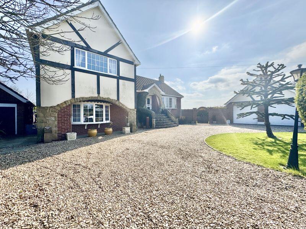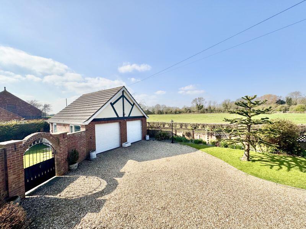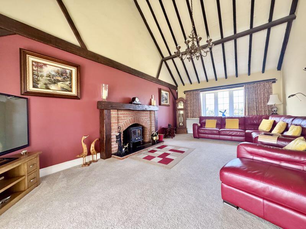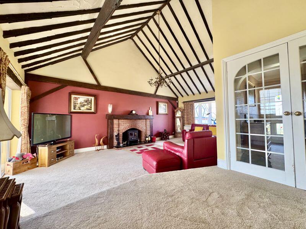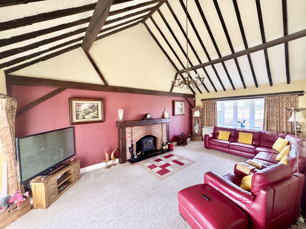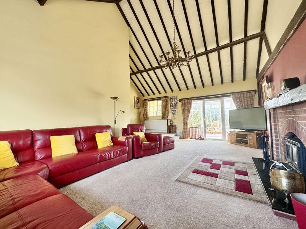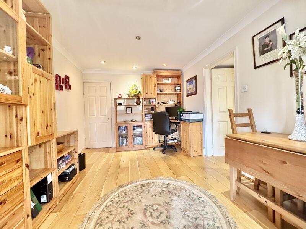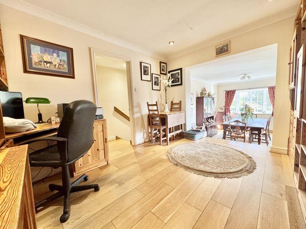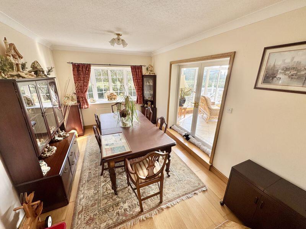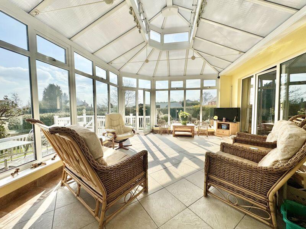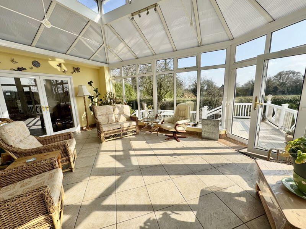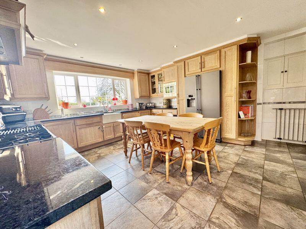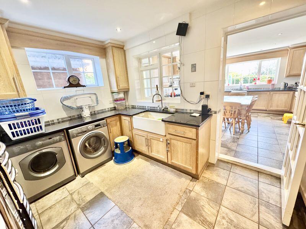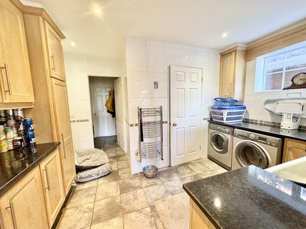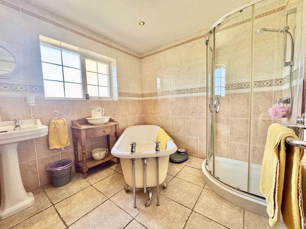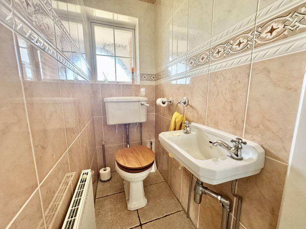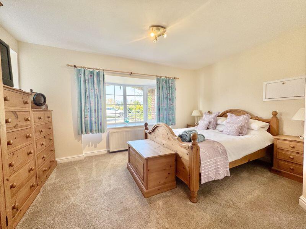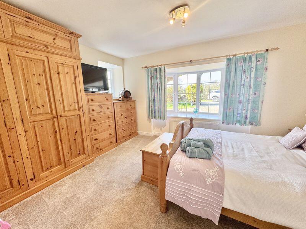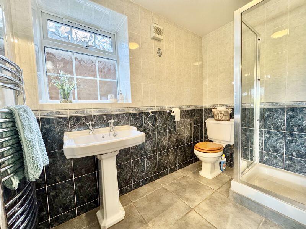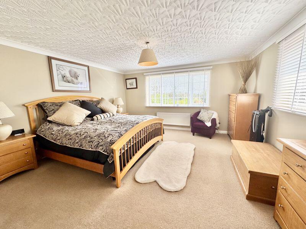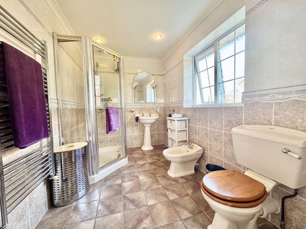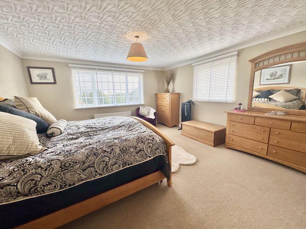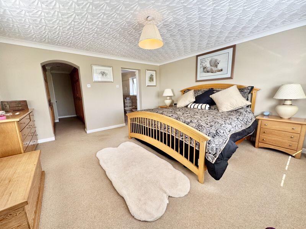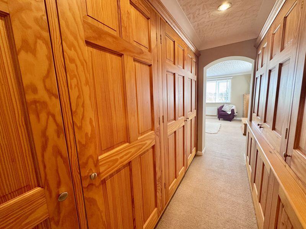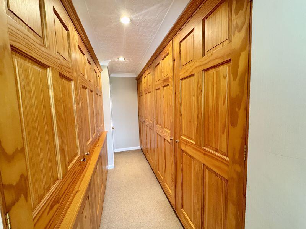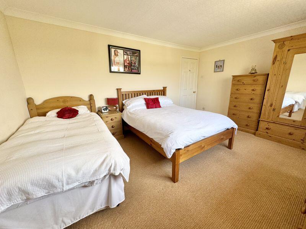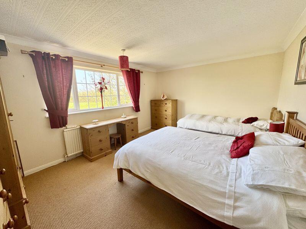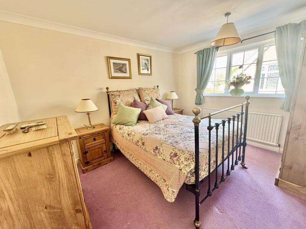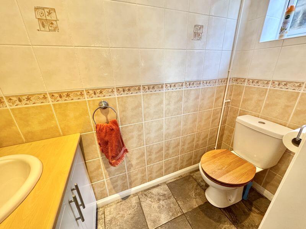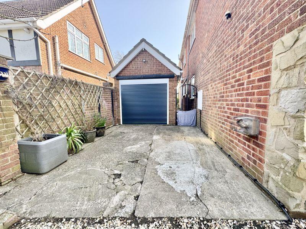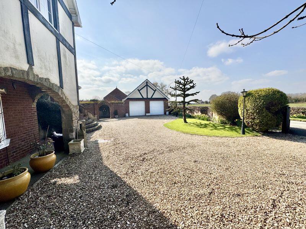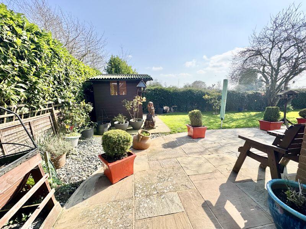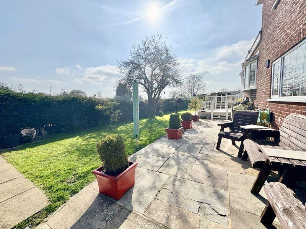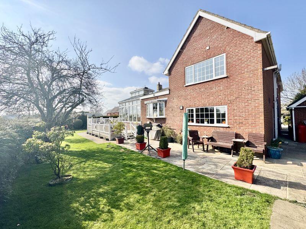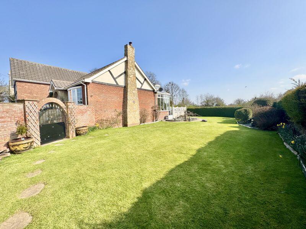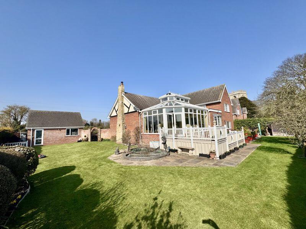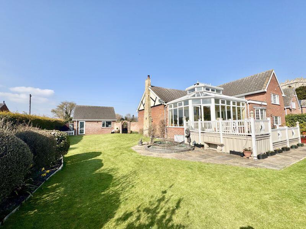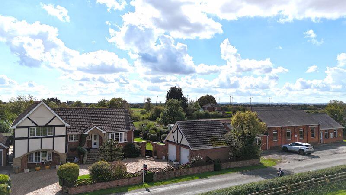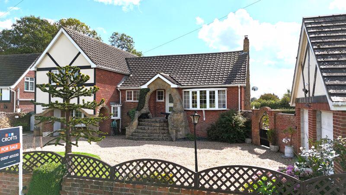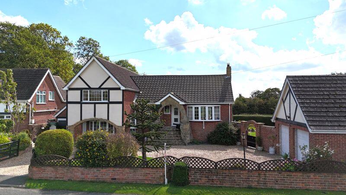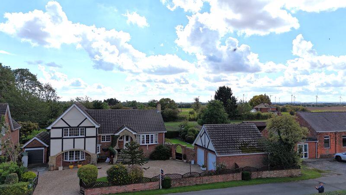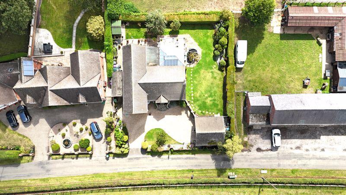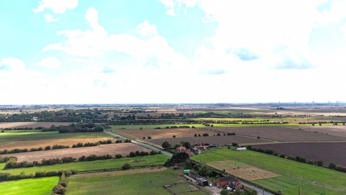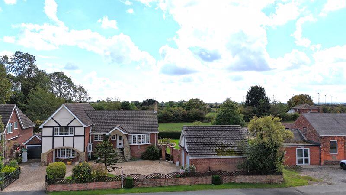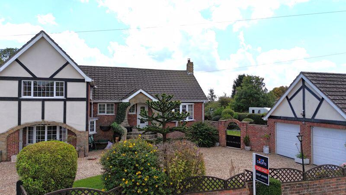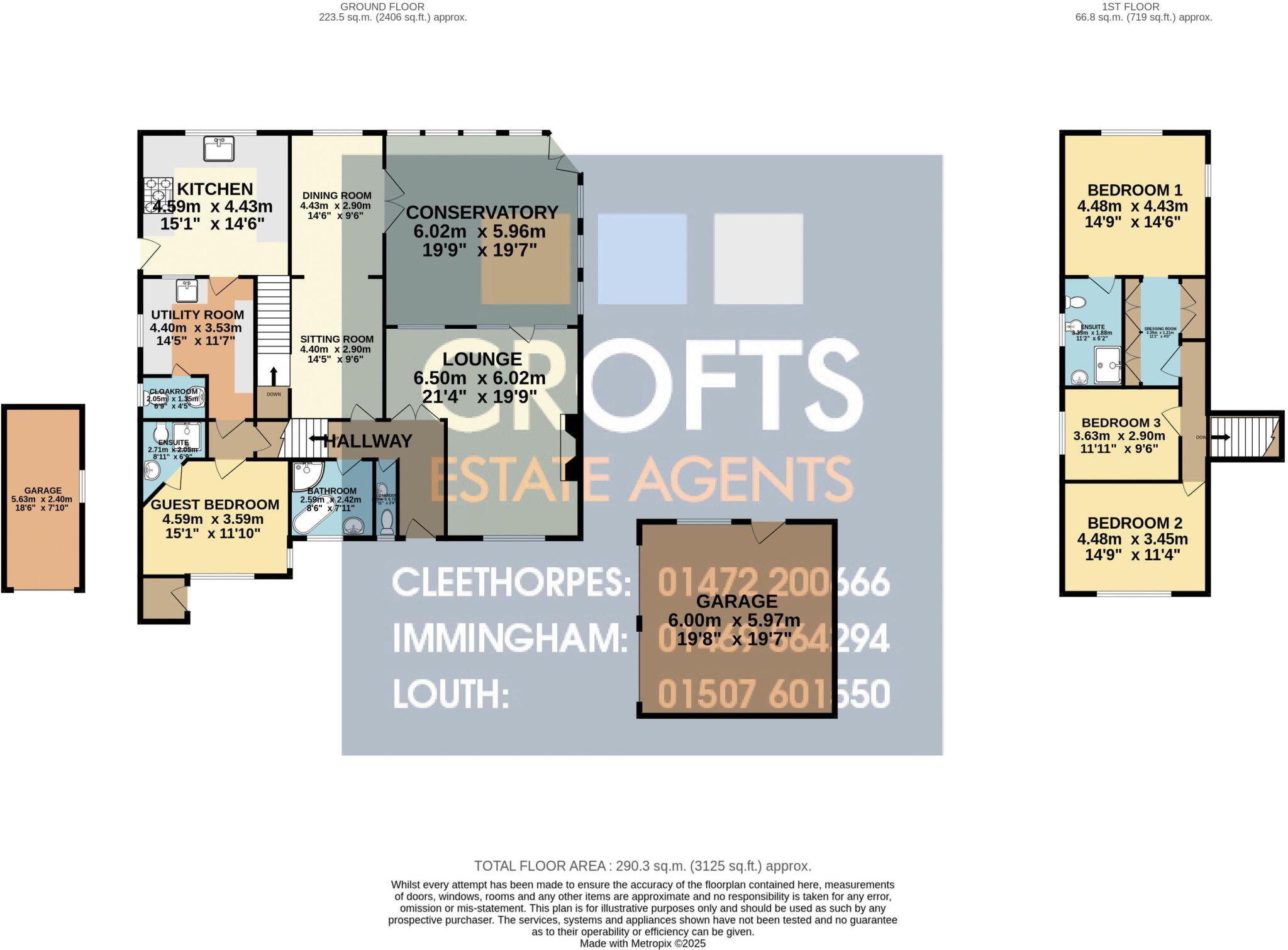Summary - STONE CROFT CHURCH LANE GRAINTHORPE LOUTH LN11 7JR
4 bed 3 bath Detached
Spacious semi-rural house with annexe potential and expansive gardens.
Four double bedrooms across three floors, two en suites and cloakroom
Lower-ground bedroom with en suite — potential annexe use
Large mature gardens with decked veranda and open front/rear views
Driveway for several cars plus detached double garage and workshop
LPG boiler heating; double glazing installed post-2002
EPC rating D and council tax band E (above average)
Built c.1976–82; sizeable property likely to need some updating
Medium flood risk — check insurance and flood reports
This individually built four-bedroom detached house sits over three floors in a semi-rural village setting, offering substantial family living space and mature private grounds. The home has multiple reception rooms — including an L-shaped living room, sitting room, dining room and conservatory — plus a fitted kitchen, utility room and cloakroom, providing flexible accommodation for family life and entertaining.
The principal bedroom includes a dressing room and en suite, and there are two further first-floor double bedrooms. A lower-ground-floor bedroom with en suite provides scope to be used as an annexe or separate guest/teen suite, subject to your preferred use. Large decked veranda and lawned gardens provide outdoor entertaining space and open views front and rear.
Practical points: the house was built in the late 1970s/early 1980s, has cavity walls and later-installed double glazing, and is heated by an LPG boiler with radiators. Energy performance is currently rated D and council tax is band E. There is a substantial driveway for several cars and a detached double garage plus a single garage/workshop.
Notable considerations: the property occupies a large plot in a semi-rural location with average broadband and mobile signal, and a medium flood risk—buyers should obtain current flood and insurance advice. The size and age of the house mean there is potential for updating or refurbishment in parts, so viewings are recommended to assess scope and condition first hand.
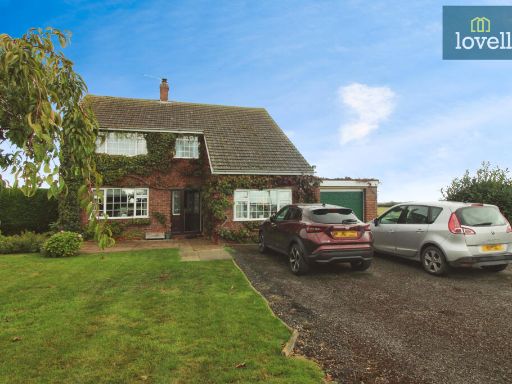 3 bedroom detached house for sale in King Street, Yarburgh, LN11 — £325,000 • 3 bed • 1 bath
3 bedroom detached house for sale in King Street, Yarburgh, LN11 — £325,000 • 3 bed • 1 bath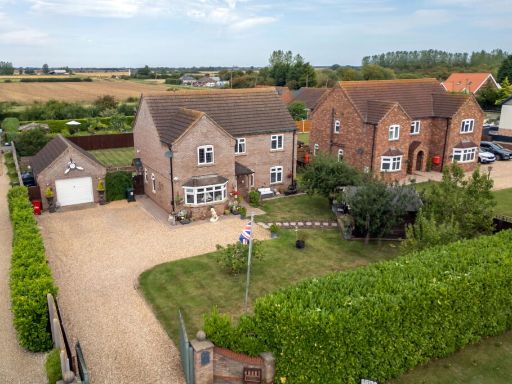 4 bedroom detached house for sale in Main Road, Saltfleetby, Louth, LN11 7SS, LN11 — £475,000 • 4 bed • 2 bath • 1873 ft²
4 bedroom detached house for sale in Main Road, Saltfleetby, Louth, LN11 7SS, LN11 — £475,000 • 4 bed • 2 bath • 1873 ft²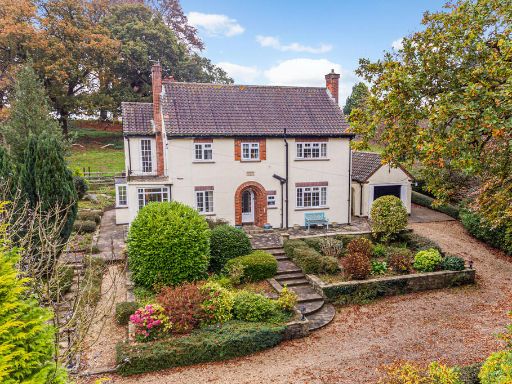 4 bedroom detached house for sale in Lincoln Road, South Elkington, Louth, LN11 — £450,000 • 4 bed • 1 bath • 2272 ft²
4 bedroom detached house for sale in Lincoln Road, South Elkington, Louth, LN11 — £450,000 • 4 bed • 1 bath • 2272 ft²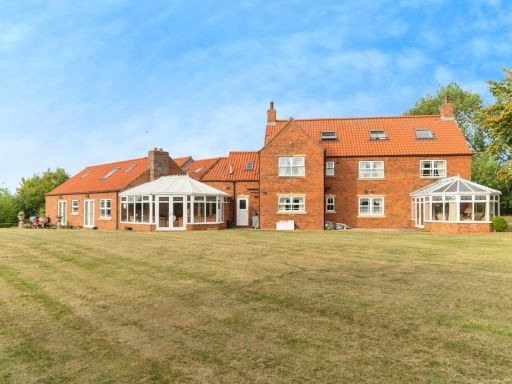 6 bedroom detached house for sale in Louth Road, Fotherby, Louth, LN11 — £930,000 • 6 bed • 5 bath • 5831 ft²
6 bedroom detached house for sale in Louth Road, Fotherby, Louth, LN11 — £930,000 • 6 bed • 5 bath • 5831 ft²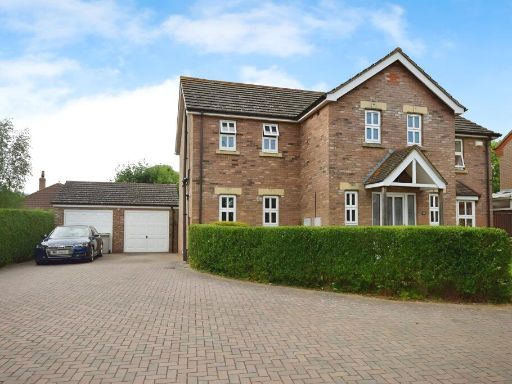 4 bedroom detached house for sale in Househams Lane, Legbourne, LN11 — £425,000 • 4 bed • 2 bath • 1852 ft²
4 bedroom detached house for sale in Househams Lane, Legbourne, LN11 — £425,000 • 4 bed • 2 bath • 1852 ft²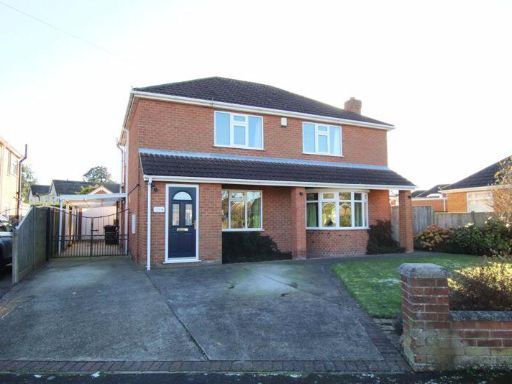 4 bedroom detached house for sale in Highfield Road, North Thoresby, DN36 — £312,500 • 4 bed • 3 bath • 1554 ft²
4 bedroom detached house for sale in Highfield Road, North Thoresby, DN36 — £312,500 • 4 bed • 3 bath • 1554 ft²



























































































