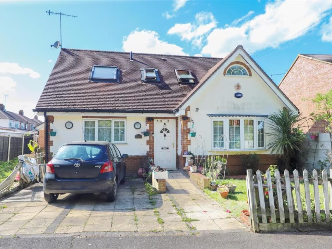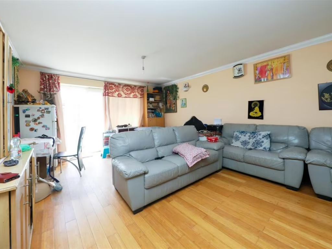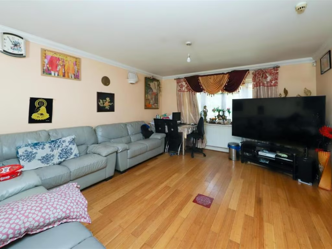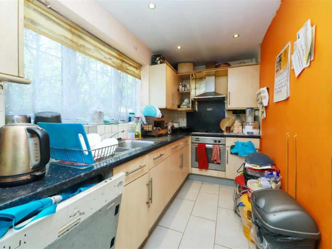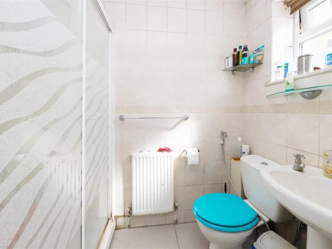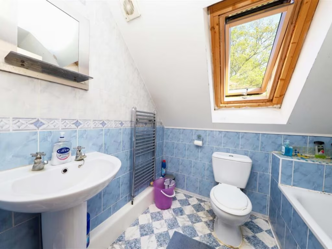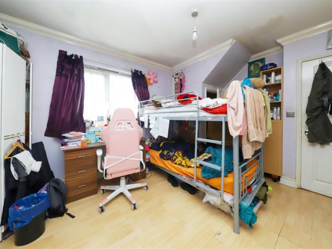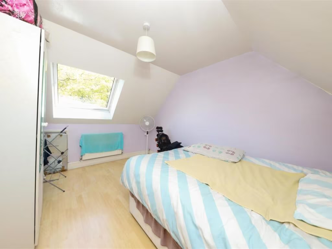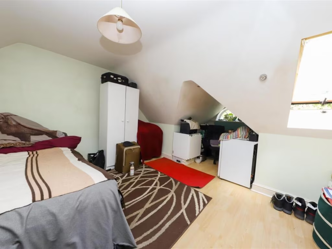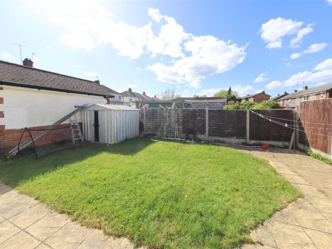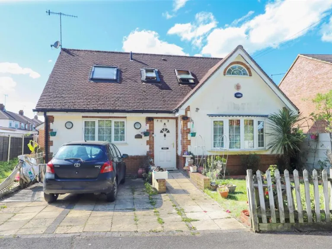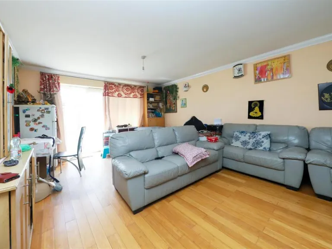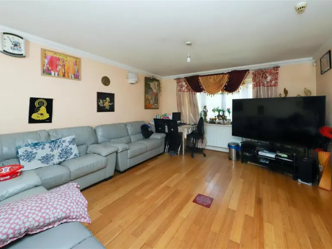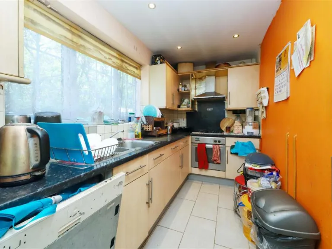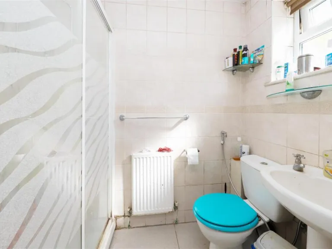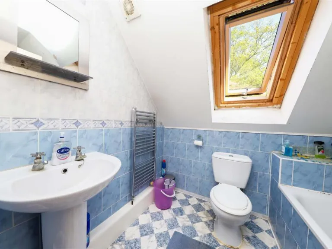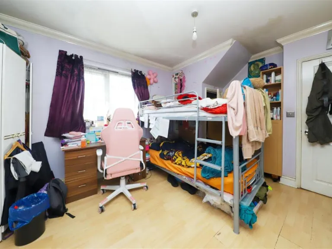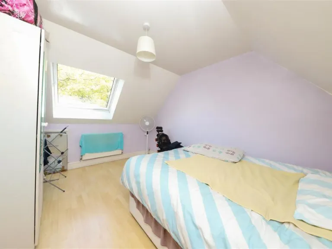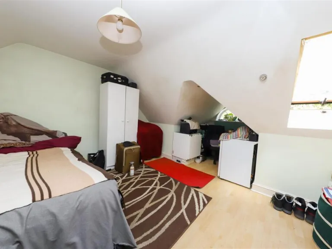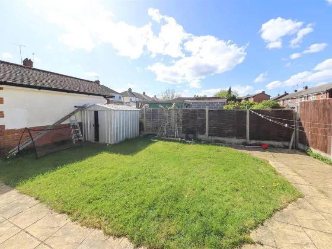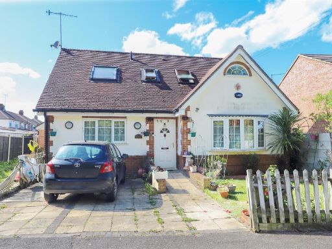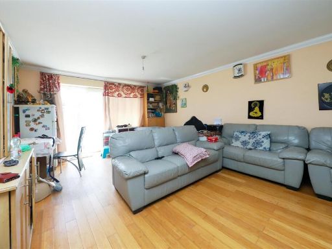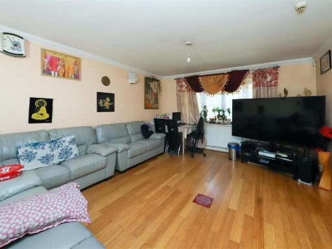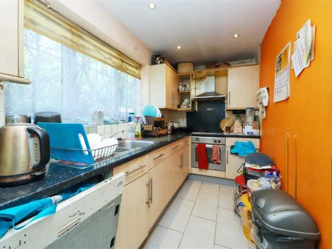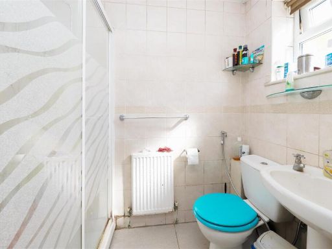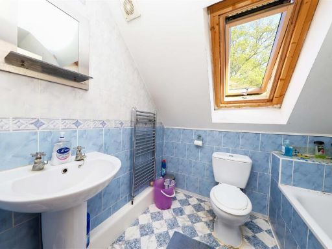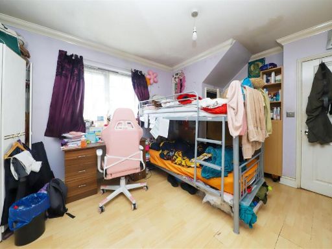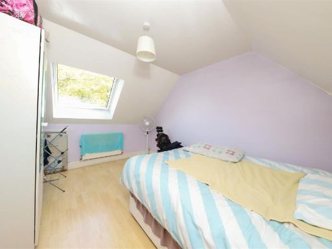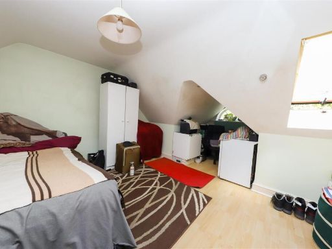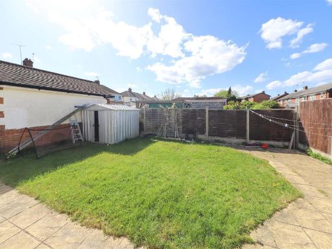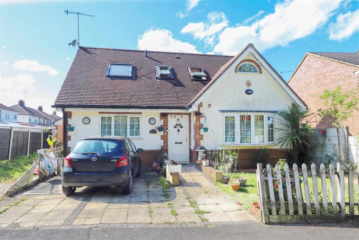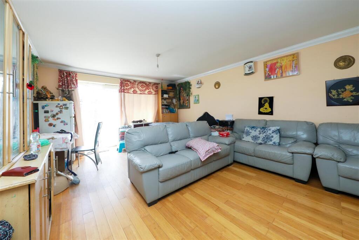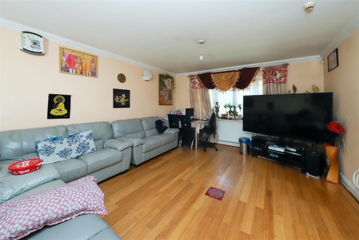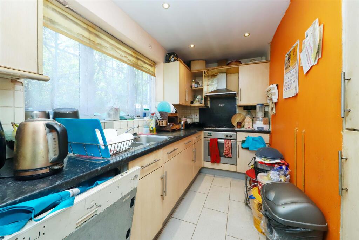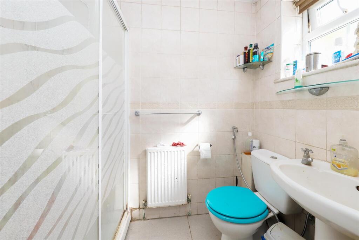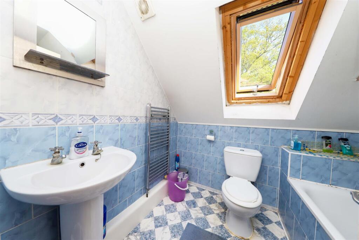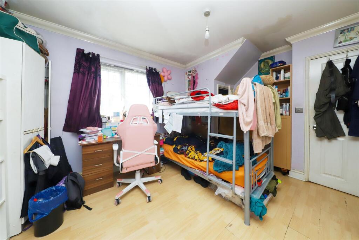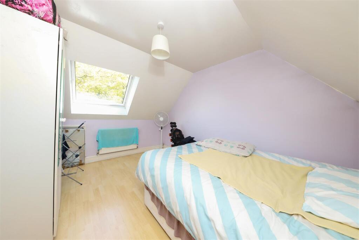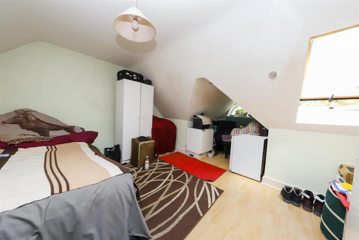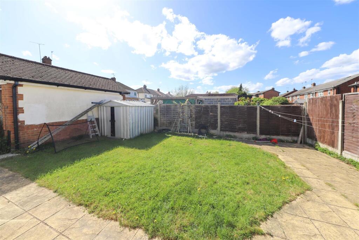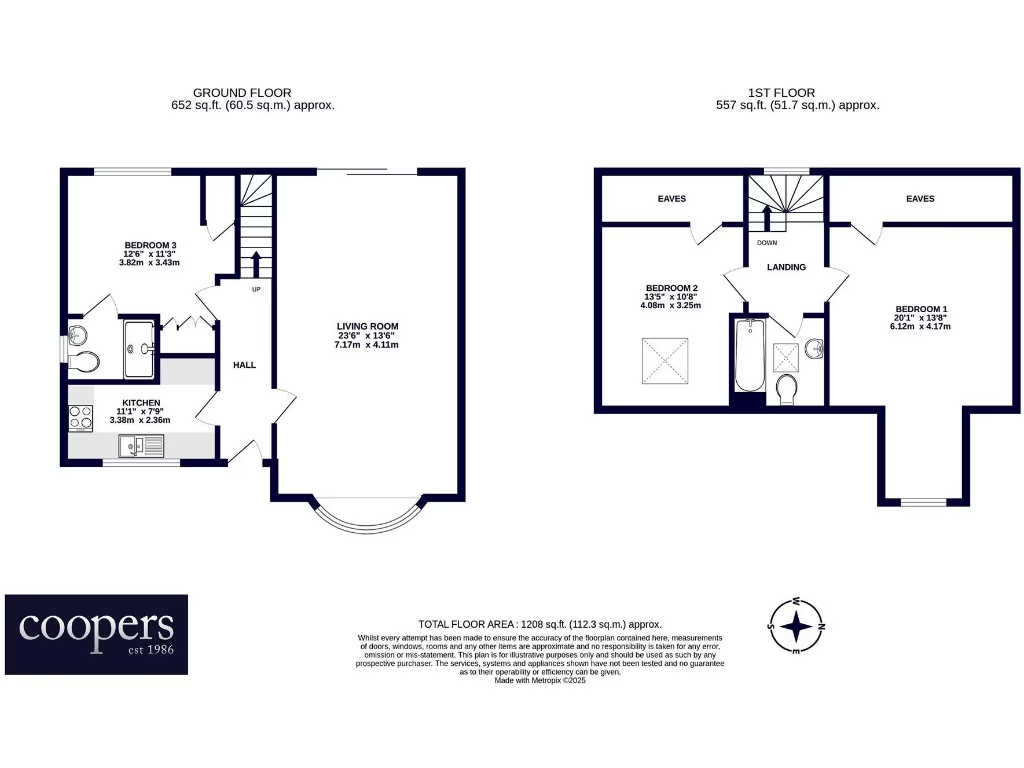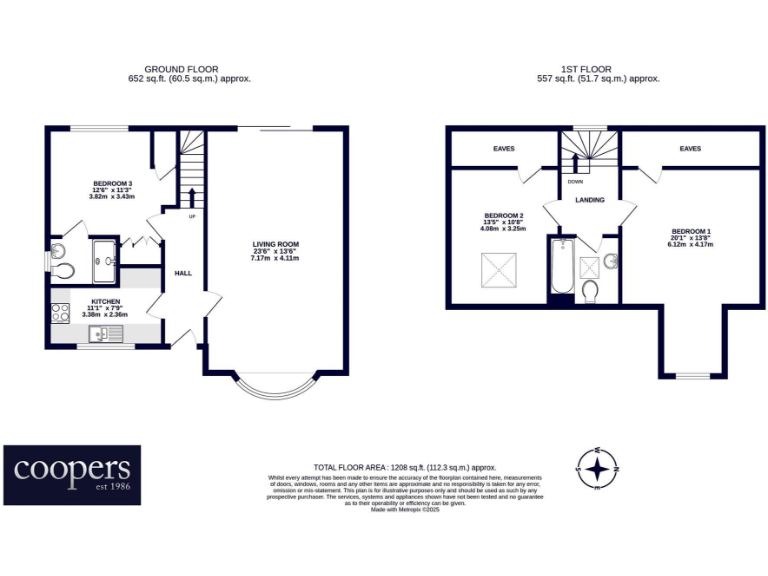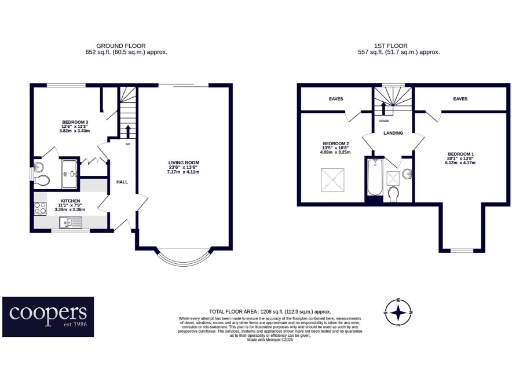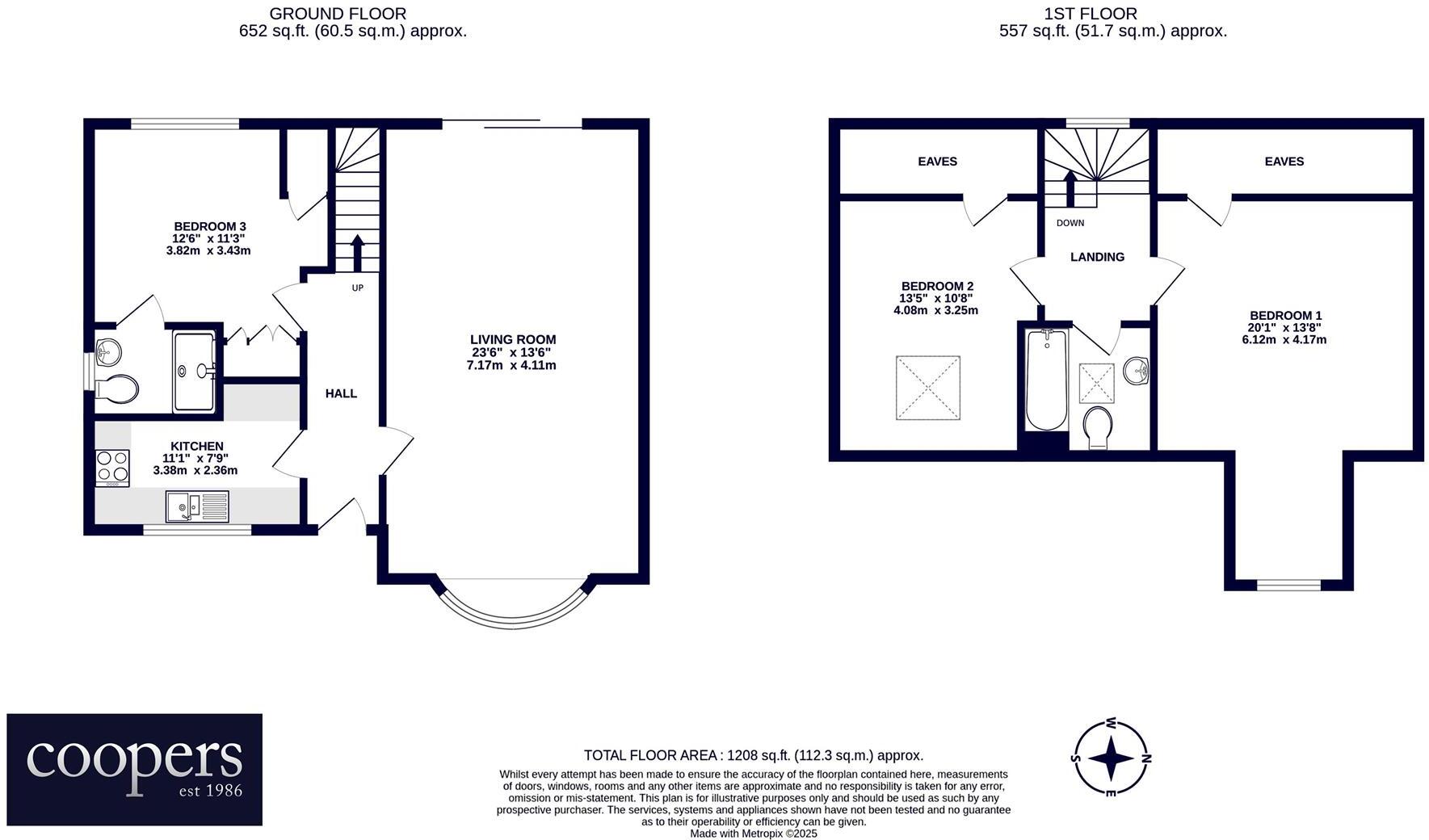Summary - 200 GROSVENOR CRESCENT UXBRIDGE UB10 9EZ
3 bed 2 bath Detached
Large rooms, easy commuting and private garden for growing families.
Detached three-bedroom chalet bungalow with flexible layout
Large rooms: 23ft living room and 20ft principal bedroom
Private low-maintenance rear garden and paved driveway
Excellent commuter links; Hillingdon station under a mile
Close to several primary and secondary schools
Decor dated and some rooms need refreshing/decluttering
Lower ceiling heights in places may feel compact upstairs
Council tax band above average
A three-bedroom detached chalet-style home on Oak Farm offering generous room sizes and practical family living. Ground floor accommodation includes a 23ft living room, an 11ft kitchen, a downstairs shower room and a 12ft bedroom, while the first floor hosts a 20ft main bedroom, a 13ft second bedroom, family bathroom and eaves storage. The layout suits parents who need flexible space for children, home working or guest rooms.
The property sits on a decent plot with a private rear lawn and a paved driveway providing off-street parking for multiple cars. Transport links are a clear strength: Hillingdon station is under a mile away with Metropolitan and Piccadilly line services, frequent local buses are nearby and the A40/M40 is easily accessible for wider commuting.
The house shows signs of everyday wear and some dated decoration; photos and descriptions note clutter and areas that need refreshing. Ceiling heights are lower in parts, and the property will benefit from cosmetic updating and redecoration rather than a full structural overhaul. Council tax is above average for the area. Freehold tenure and a favourable location near several well-regarded schools add long-term appeal for families or buyers seeking a refurbishment project with scope to add value.
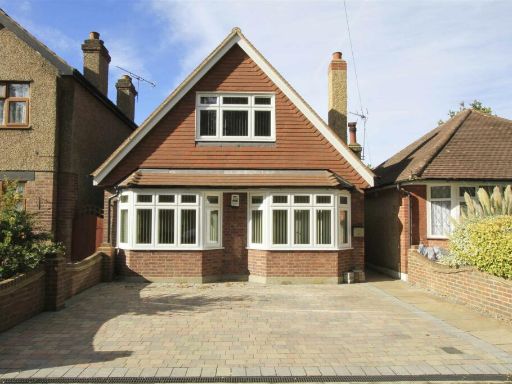 2 bedroom detached bungalow for sale in Harlington Road, Hillingdon, UB8 — £650,000 • 2 bed • 2 bath • 1206 ft²
2 bedroom detached bungalow for sale in Harlington Road, Hillingdon, UB8 — £650,000 • 2 bed • 2 bath • 1206 ft²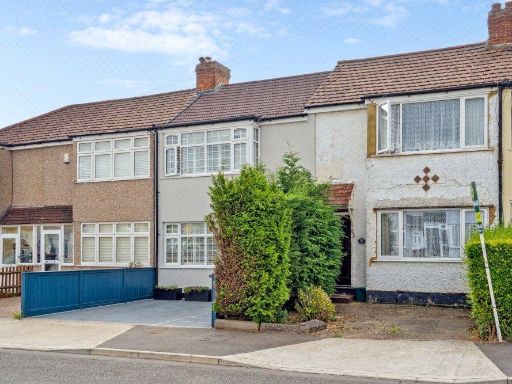 3 bedroom property for sale in Oakleigh Road, Hillingdon, UB10 — £410,000 • 3 bed • 1 bath • 664 ft²
3 bedroom property for sale in Oakleigh Road, Hillingdon, UB10 — £410,000 • 3 bed • 1 bath • 664 ft²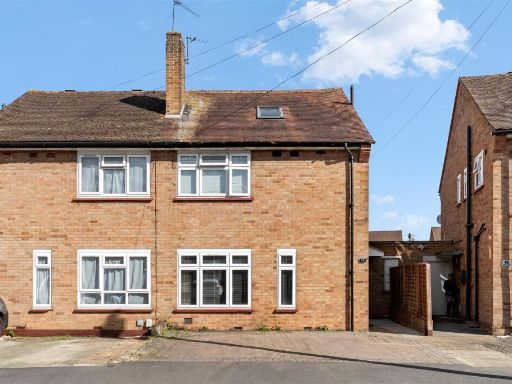 3 bedroom semi-detached house for sale in Festival Close, Uxbridge, UB10 — £550,000 • 3 bed • 2 bath • 1462 ft²
3 bedroom semi-detached house for sale in Festival Close, Uxbridge, UB10 — £550,000 • 3 bed • 2 bath • 1462 ft²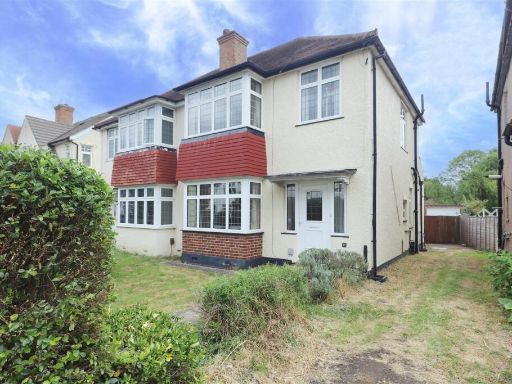 3 bedroom semi-detached house for sale in Windsor Avenue, Hillingdon, UB10 — £585,000 • 3 bed • 1 bath • 1186 ft²
3 bedroom semi-detached house for sale in Windsor Avenue, Hillingdon, UB10 — £585,000 • 3 bed • 1 bath • 1186 ft²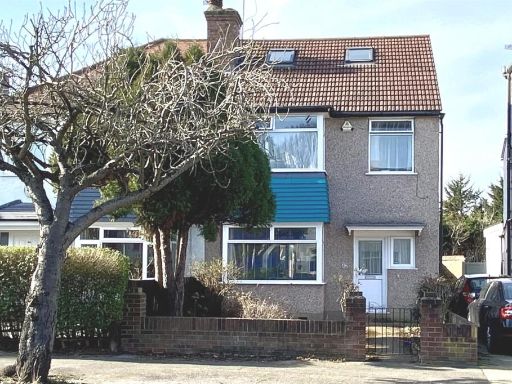 4 bedroom semi-detached house for sale in Windsor Avenue, Hillingdon, UB10 — £585,000 • 4 bed • 2 bath • 1302 ft²
4 bedroom semi-detached house for sale in Windsor Avenue, Hillingdon, UB10 — £585,000 • 4 bed • 2 bath • 1302 ft²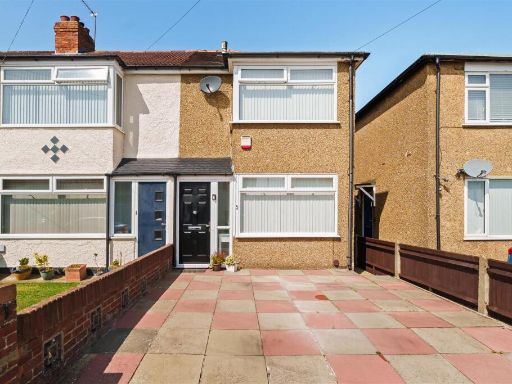 2 bedroom end of terrace house for sale in Oakleigh Road, Hillingdon, UB10 — £485,000 • 2 bed • 1 bath • 733 ft²
2 bedroom end of terrace house for sale in Oakleigh Road, Hillingdon, UB10 — £485,000 • 2 bed • 1 bath • 733 ft²