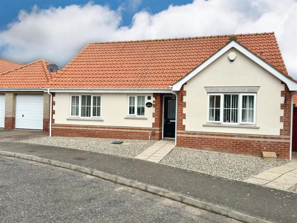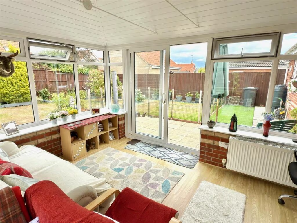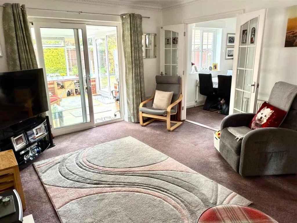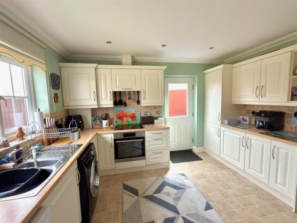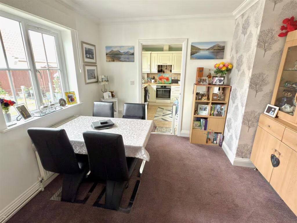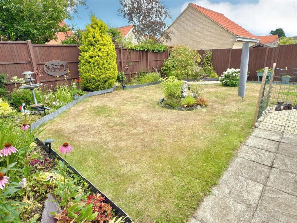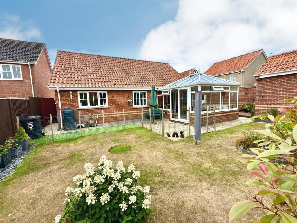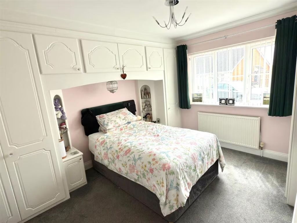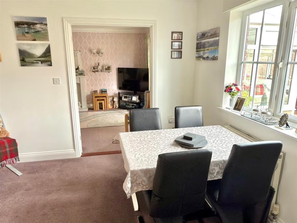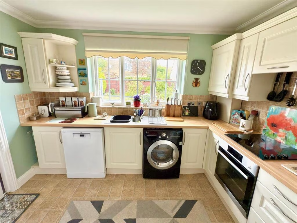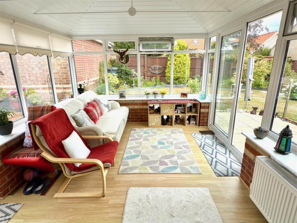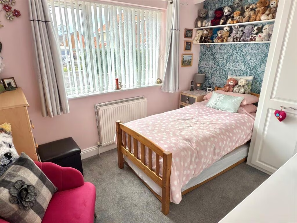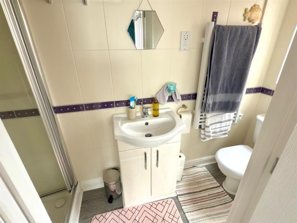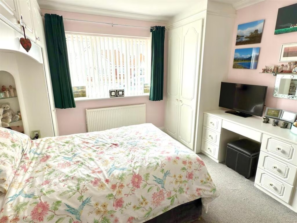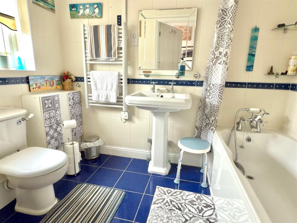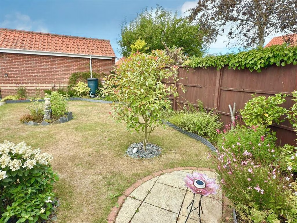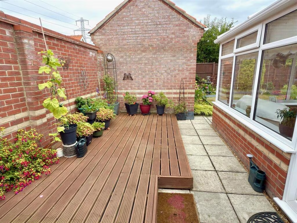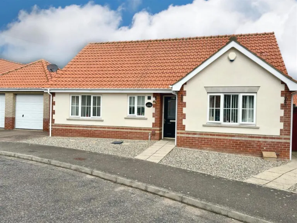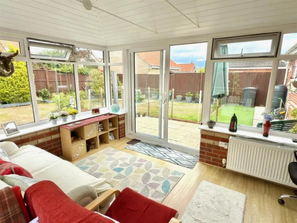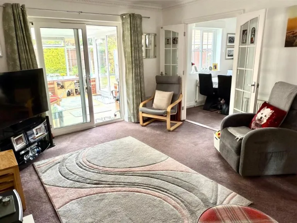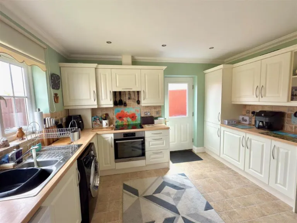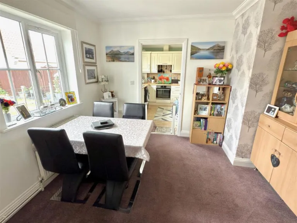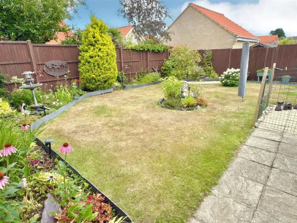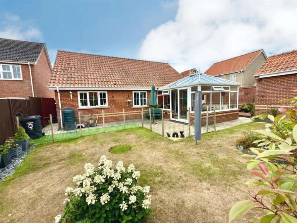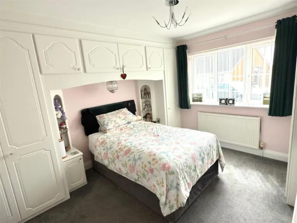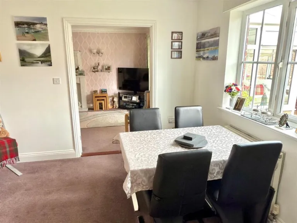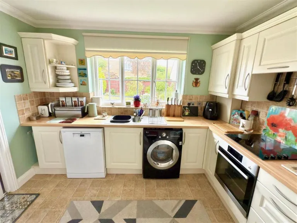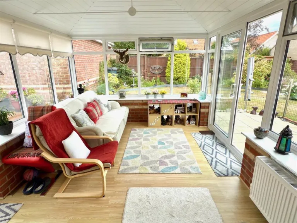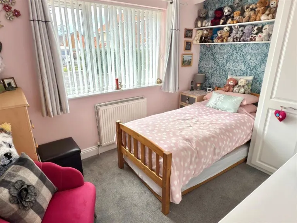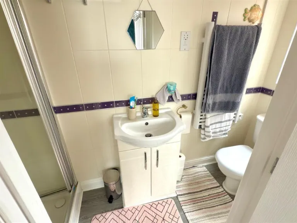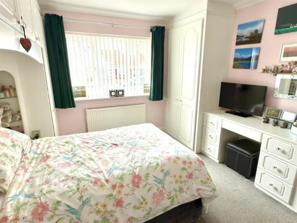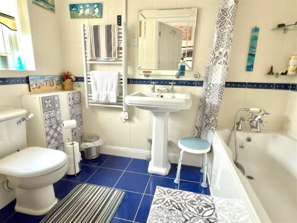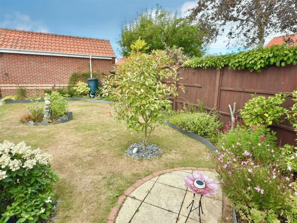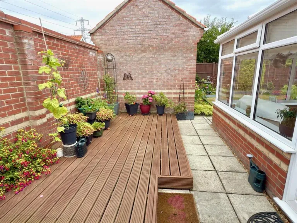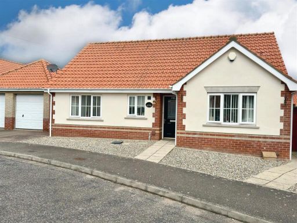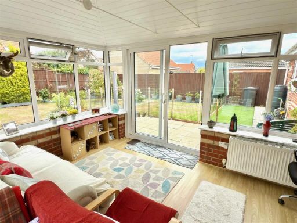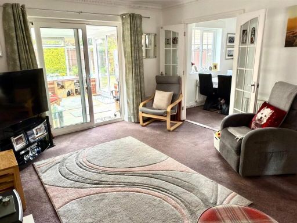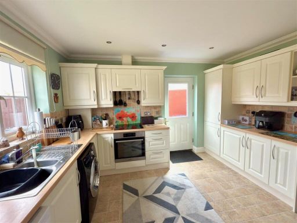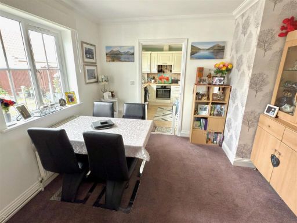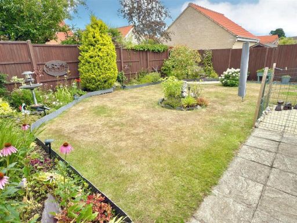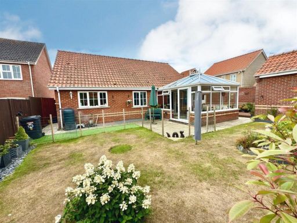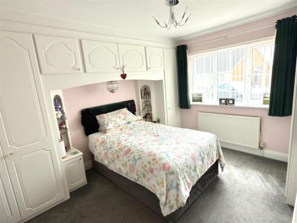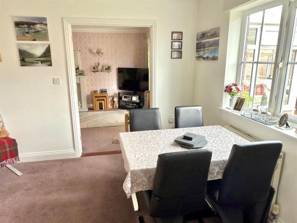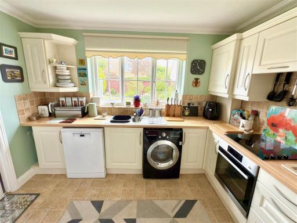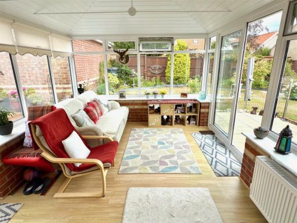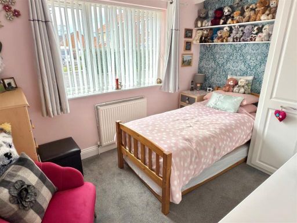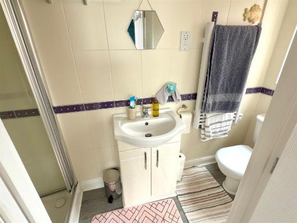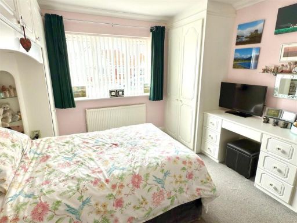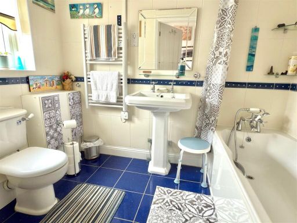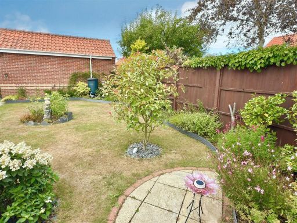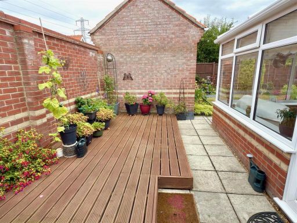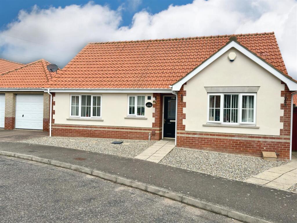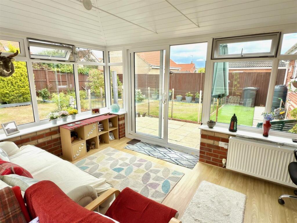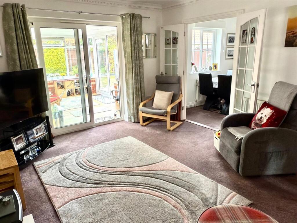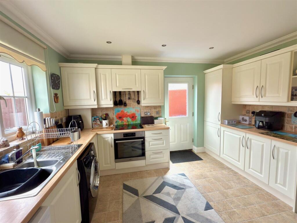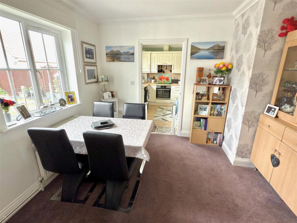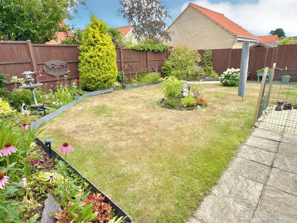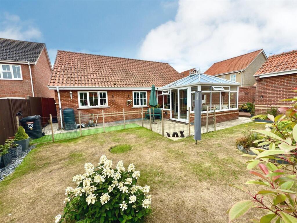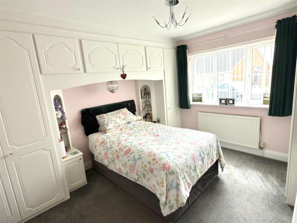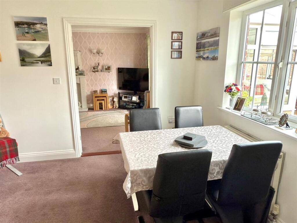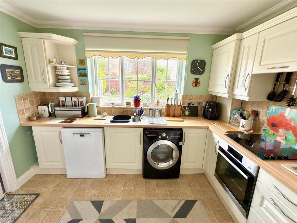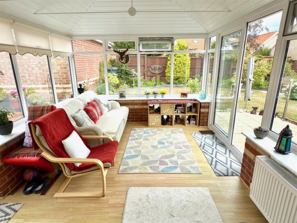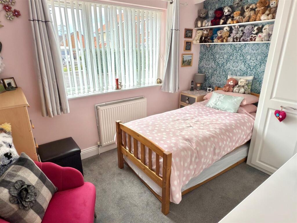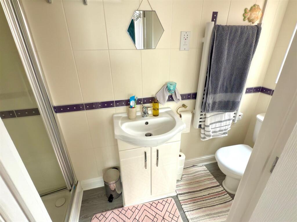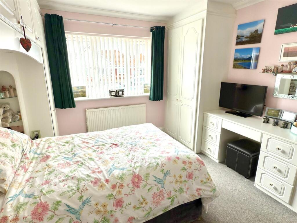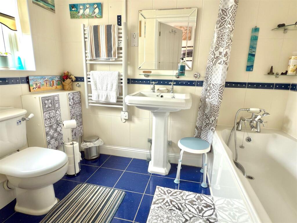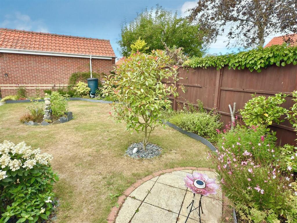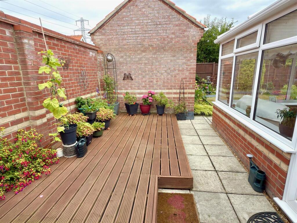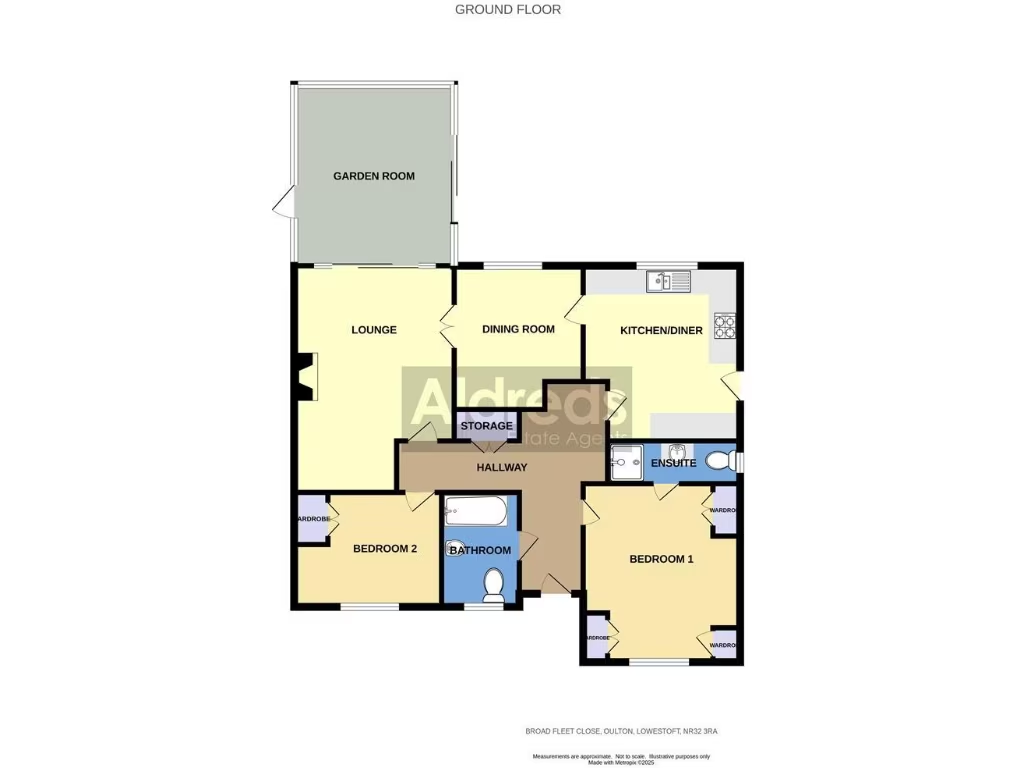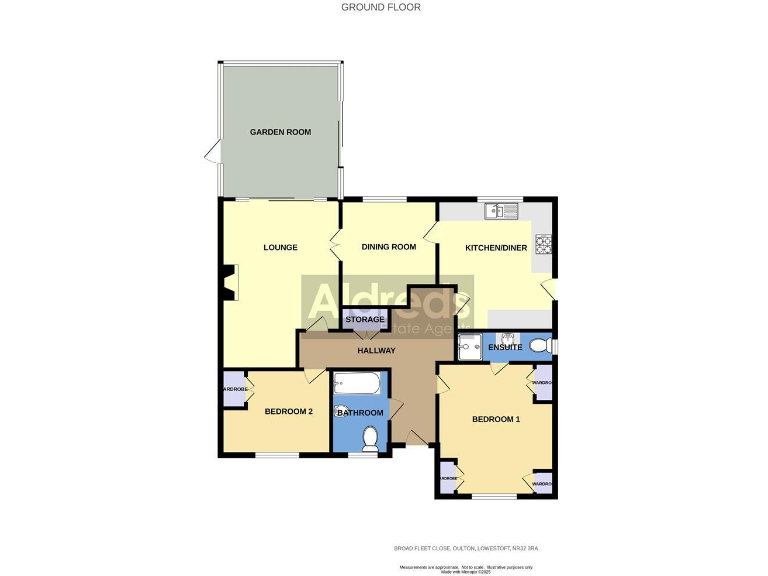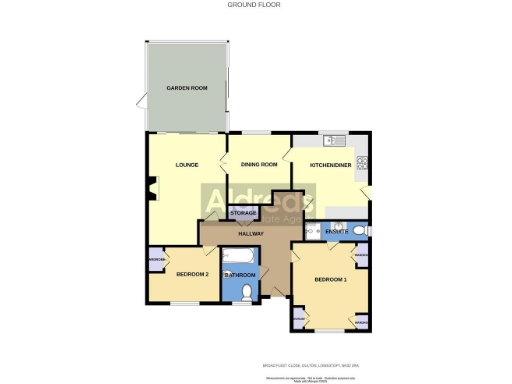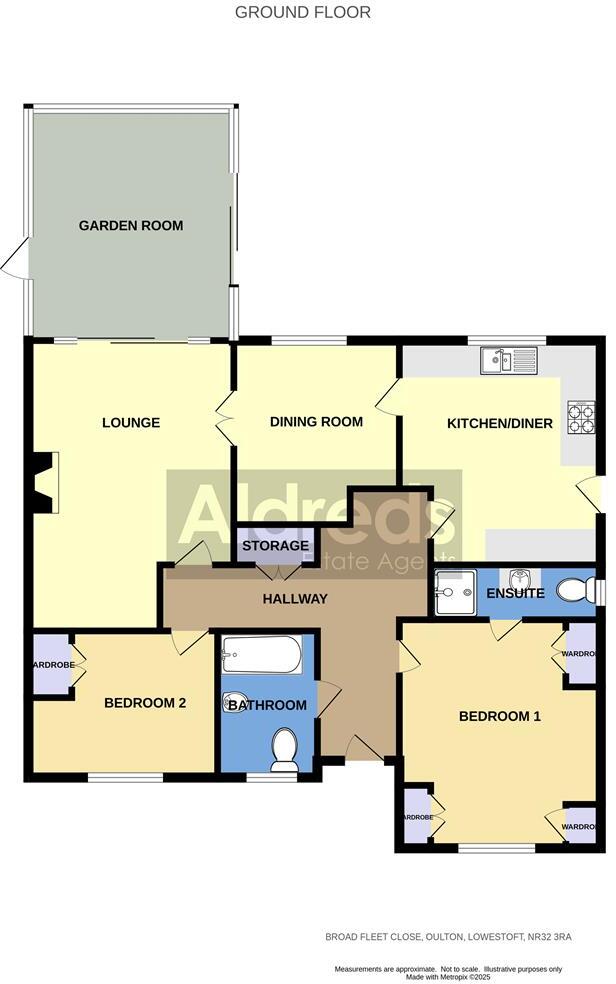Summary - 10 Broad Fleet Close, Oulton NR32 3RA
2 bed 2 bath Detached Bungalow
Single-floor living with garden, garage and garden room near parkland.
- Two double bedrooms, one with en-suite shower room
- Large pitched-roof garden room with patio access
- Detached garage plus tarmac driveway parking
- Private rear lawned garden with raised decking seating area
- Gas central heating and uPVC double glazing throughout
- Average overall room sizes for a modern bungalow
- Built circa 1996–2002; insulated loft and cavity walls assumed
- Walkable to Oulton Broad park and local railway station
This modern, detached bungalow offers single-storey living in a sought-after Oulton Broad cul-de-sac, ideal for downsizers seeking easy-access accommodation. The layout includes two double bedrooms (one with en-suite), a separate formal dining room, a spacious lounge and a large pitched-roof garden room that opens onto a private rear garden.
Constructed around the turn of the century, the home benefits from gas central heating, uPVC double glazing and an insulated loft. Practical extras include an attached garage with driveway parking, well-tended lawned gardens, a raised decking seating area and direct pedestrian access to local amenities, the nearby national park and the railway station.
Room sizes are generally average for a modern bungalow; this property suits buyers who prioritise single-floor convenience and a low-maintenance plot over expansive internal space. There is good separation between living and sleeping areas, and the garden room gives added flexible living space for hobbies, dining or relaxing.
No flood risk is reported and council tax is described as affordable. Early viewing is recommended if you want a move-in capable bungalow in a peaceful location, close to green space and local services.
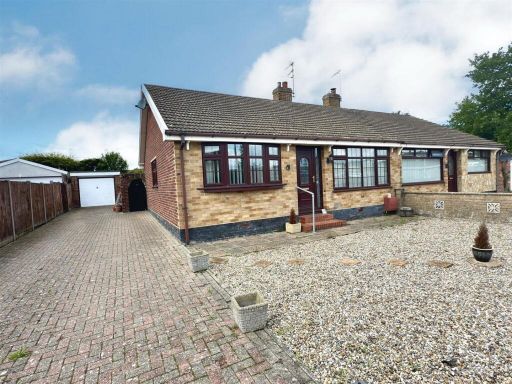 3 bedroom bungalow for sale in Grange Road, Oulton Broad, Lowestoft, Suffolk, NR32 — £242,500 • 3 bed • 1 bath • 802 ft²
3 bedroom bungalow for sale in Grange Road, Oulton Broad, Lowestoft, Suffolk, NR32 — £242,500 • 3 bed • 1 bath • 802 ft²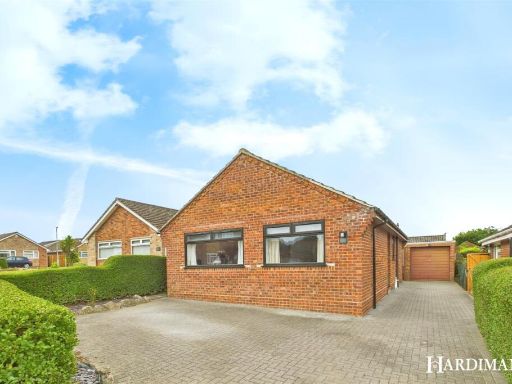 2 bedroom detached bungalow for sale in Rowan Way, Oulton Broad, Lowestoft, NR33 — £270,000 • 2 bed • 1 bath • 783 ft²
2 bedroom detached bungalow for sale in Rowan Way, Oulton Broad, Lowestoft, NR33 — £270,000 • 2 bed • 1 bath • 783 ft²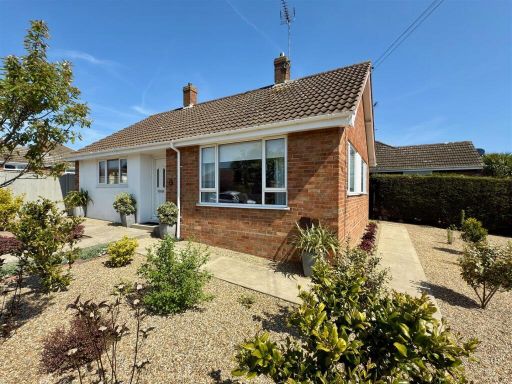 2 bedroom detached bungalow for sale in Oulton Road, Oulton Broad, Lowestoft, Suffolk, NR32 — £290,000 • 2 bed • 1 bath • 700 ft²
2 bedroom detached bungalow for sale in Oulton Road, Oulton Broad, Lowestoft, Suffolk, NR32 — £290,000 • 2 bed • 1 bath • 700 ft²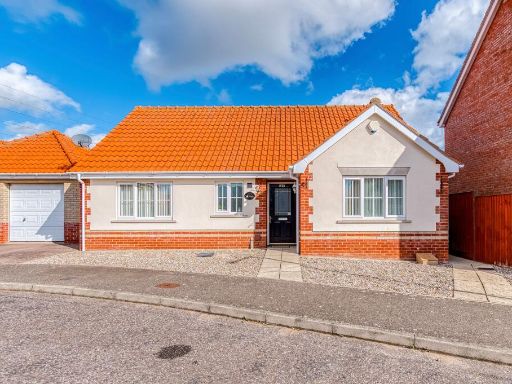 2 bedroom detached bungalow for sale in Broad Fleet Close, Oulton, NR32 — £325,000 • 2 bed • 2 bath • 1212 ft²
2 bedroom detached bungalow for sale in Broad Fleet Close, Oulton, NR32 — £325,000 • 2 bed • 2 bath • 1212 ft²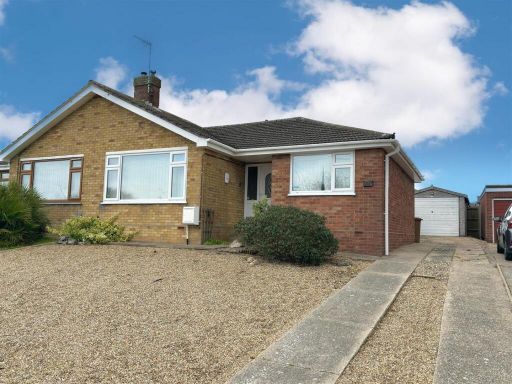 2 bedroom detached bungalow for sale in Claydon Drive, Oulton Broad, Lowestoft, Suffolk, NR32 — £220,000 • 2 bed • 1 bath • 539 ft²
2 bedroom detached bungalow for sale in Claydon Drive, Oulton Broad, Lowestoft, Suffolk, NR32 — £220,000 • 2 bed • 1 bath • 539 ft²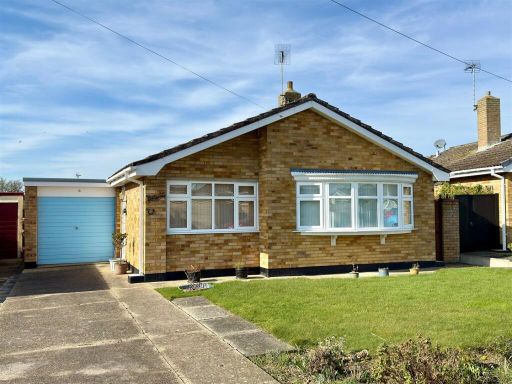 2 bedroom detached bungalow for sale in Thurne Road, Oulton Broad, Lowestoft, Suffolk, NR33 — £250,000 • 2 bed • 1 bath • 743 ft²
2 bedroom detached bungalow for sale in Thurne Road, Oulton Broad, Lowestoft, Suffolk, NR33 — £250,000 • 2 bed • 1 bath • 743 ft²