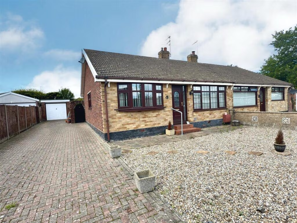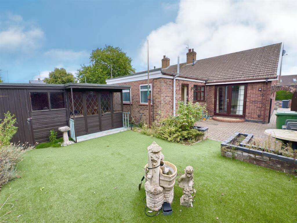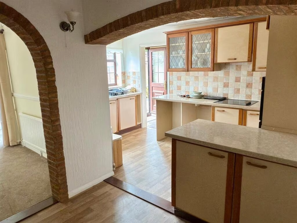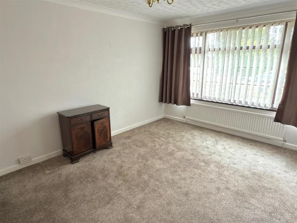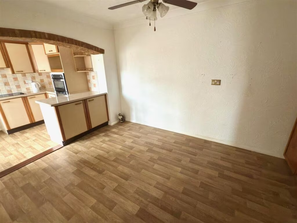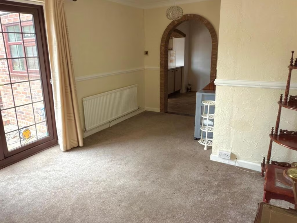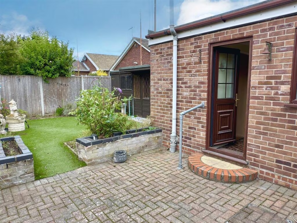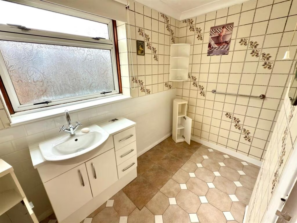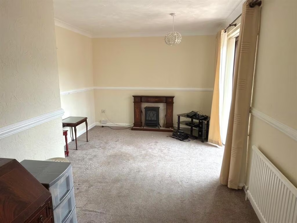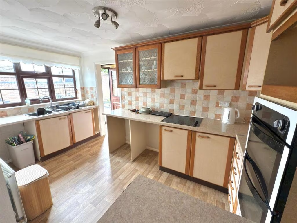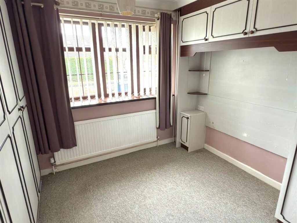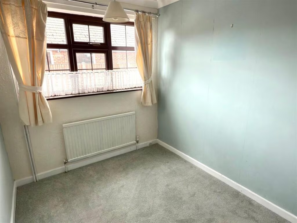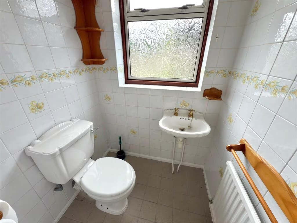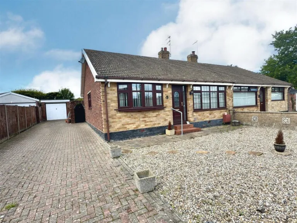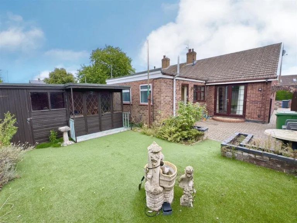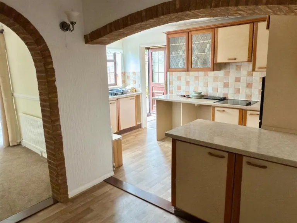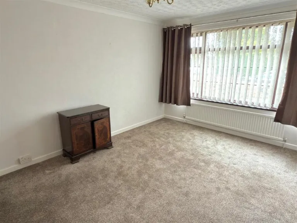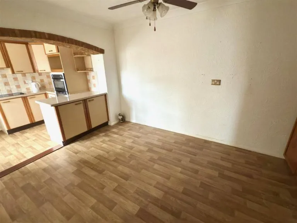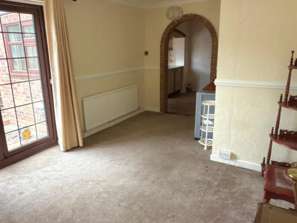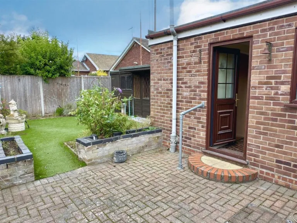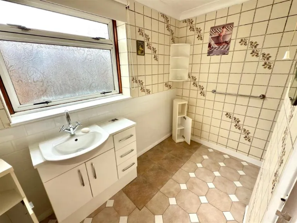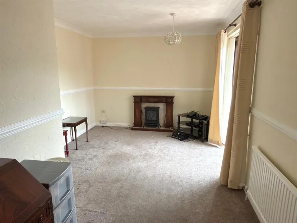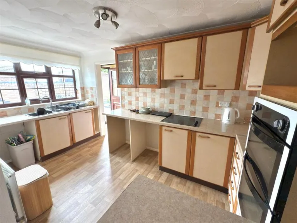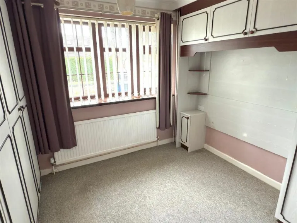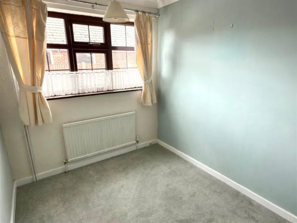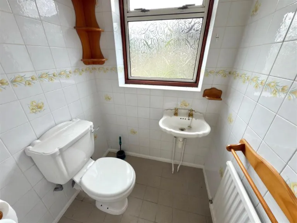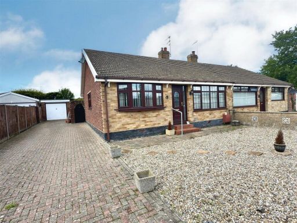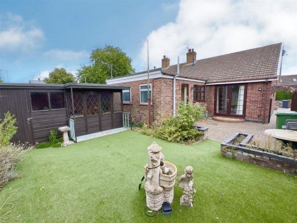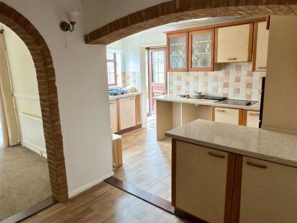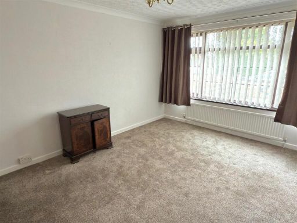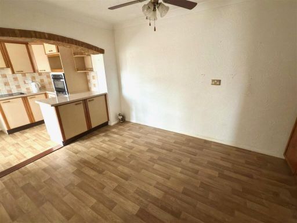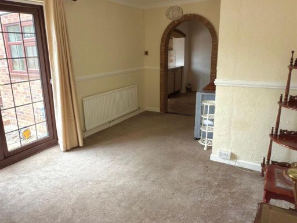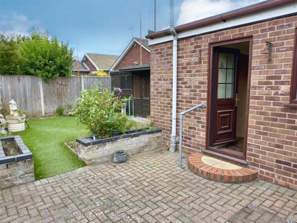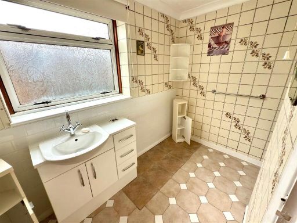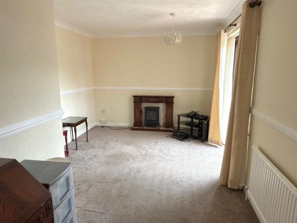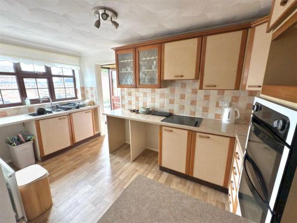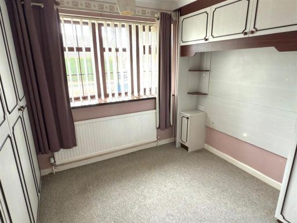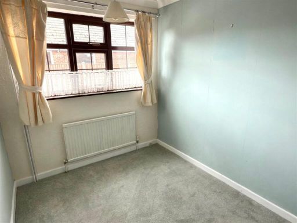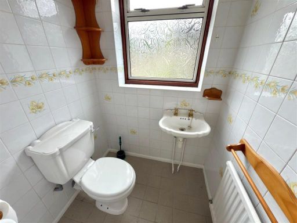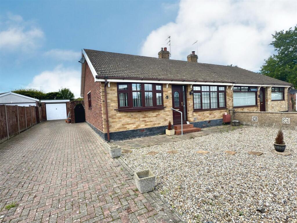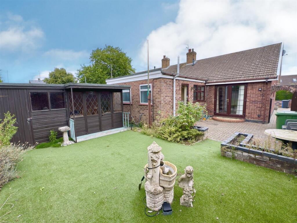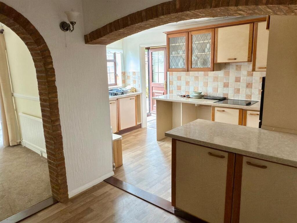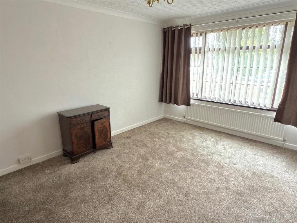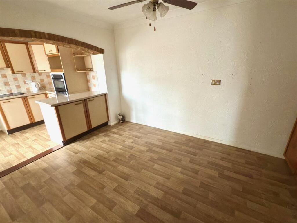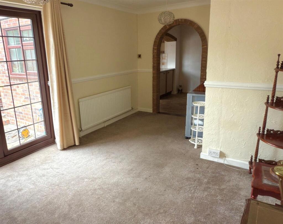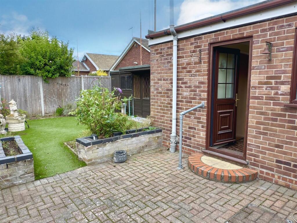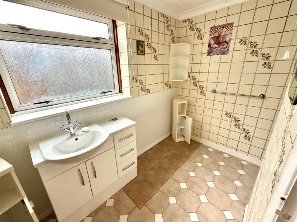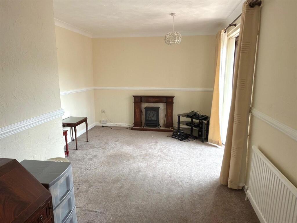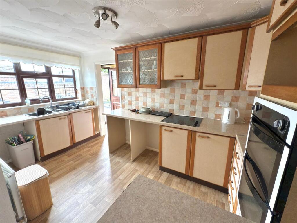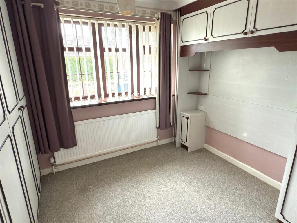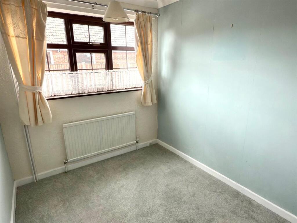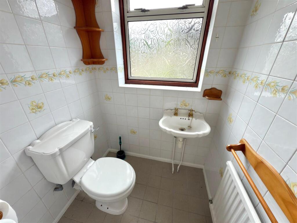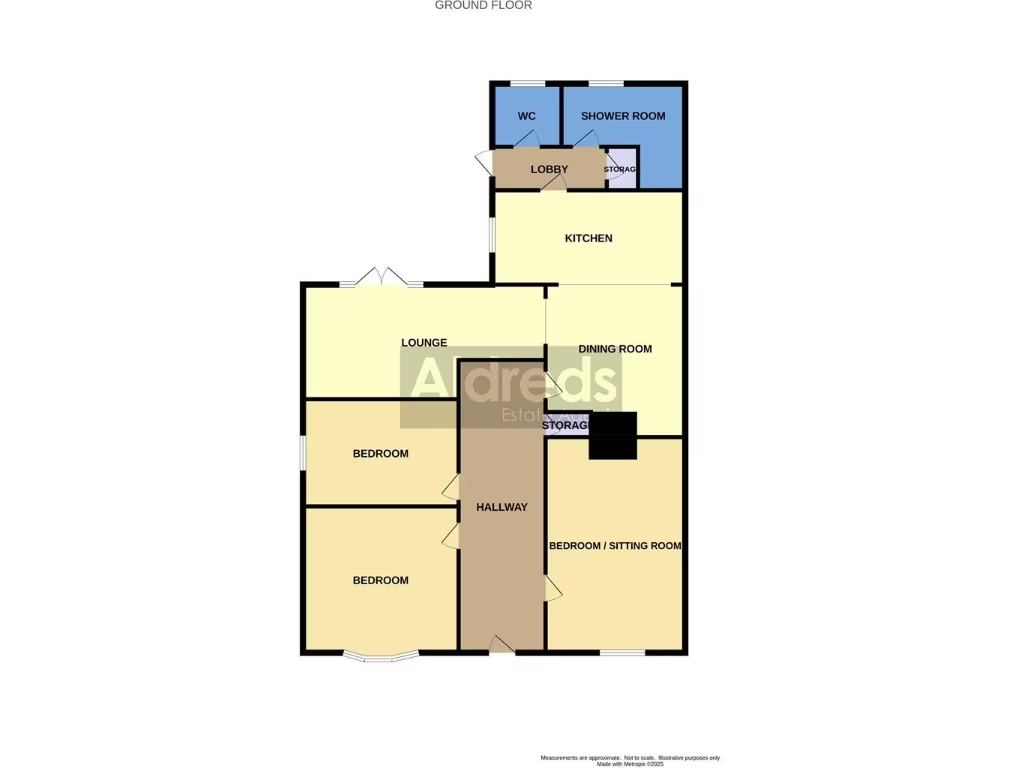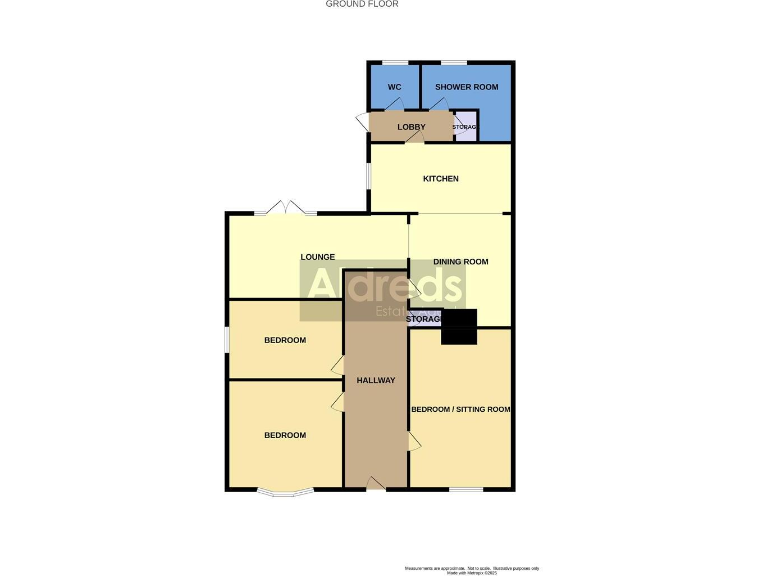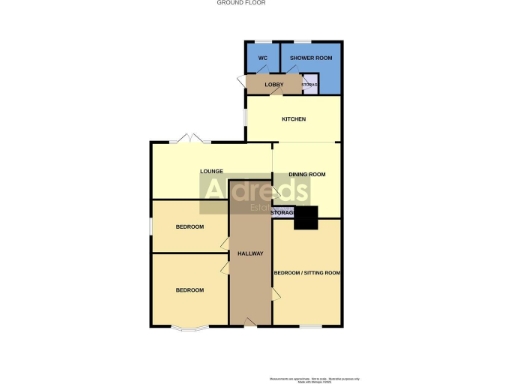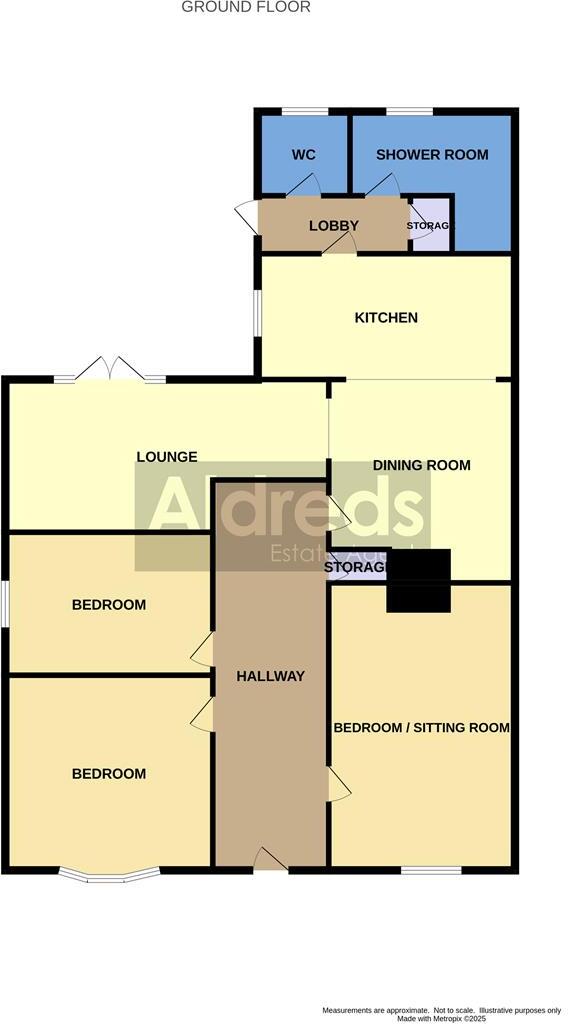Summary - 33, GRANGE ROAD, LOWESTOFT NR32 3JD
3 bed 1 bath Bungalow
Single‑storey living with garage, west garden and easy access to the Broads..
Three bedrooms (one flexible as sitting room or home office)
Open-plan kitchen/diner and separate lounge with patio doors
Private west-facing rear garden laid to artificial turf
Wide driveway and single detached garage with power
Gas central heating and UPVC double glazing throughout
Semi-detached; modest overall size (~802 sq ft)
One shower room plus separate WC (single bathroom provision)
Close to Oulton Broad amenities and the Broads National Park
Light, level living and a private west-facing garden make this extended bungalow a strong choice for downsizers or small families seeking single-storey convenience. The layout includes a generous lounge, an open-plan kitchen/diner and flexible third room used as a sitting room or bedroom — useful for guests or a home office.
Practical benefits are immediate: gas central heating, UPVC double glazing, a wide driveway plus a detached garage, and low-maintenance artificial turf to the rear. The property sits within walking distance of Oulton Broad amenities and the Broads National Park, adding leisure and lifestyle appeal.
The bungalow is realistically priced for the NR32 postcode and offered freehold with low council tax and no identified flood risk. Note the property is semi-detached and of modest overall size (approximately 802 sq ft), so room sizes suit comfortable, not expansive, living.
A straightforward internal update could modernise finishes and personalise the space; buyers should inspect to judge heating, electrics and cosmetic condition for themselves. Early viewing is recommended to assess how the extended layout meets your needs.
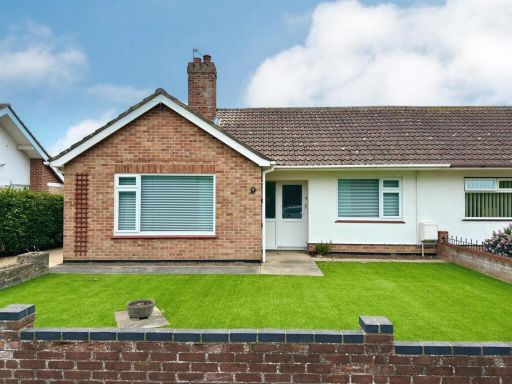 3 bedroom semi-detached bungalow for sale in Winston Avenue, Oulton Broad, Lowestoft, Suffolk, NR33 — £230,000 • 3 bed • 1 bath • 677 ft²
3 bedroom semi-detached bungalow for sale in Winston Avenue, Oulton Broad, Lowestoft, Suffolk, NR33 — £230,000 • 3 bed • 1 bath • 677 ft²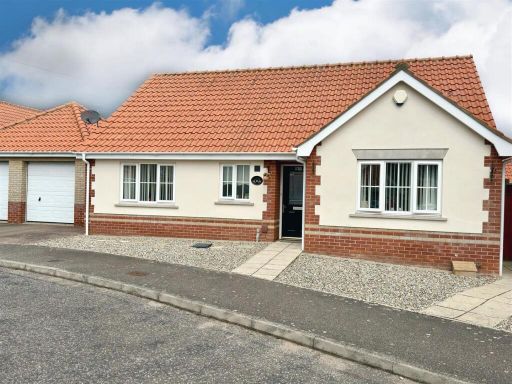 2 bedroom detached bungalow for sale in Broad Fleet Close, Oulton Broad, Lowestoft, Suffolk, NR32 — £340,000 • 2 bed • 2 bath • 872 ft²
2 bedroom detached bungalow for sale in Broad Fleet Close, Oulton Broad, Lowestoft, Suffolk, NR32 — £340,000 • 2 bed • 2 bath • 872 ft²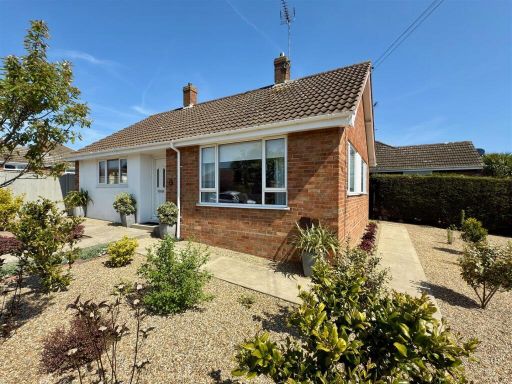 2 bedroom detached bungalow for sale in Oulton Road, Oulton Broad, Lowestoft, Suffolk, NR32 — £290,000 • 2 bed • 1 bath • 700 ft²
2 bedroom detached bungalow for sale in Oulton Road, Oulton Broad, Lowestoft, Suffolk, NR32 — £290,000 • 2 bed • 1 bath • 700 ft²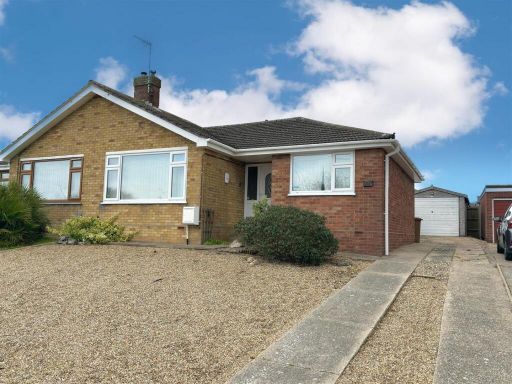 2 bedroom detached bungalow for sale in Claydon Drive, Oulton Broad, Lowestoft, Suffolk, NR32 — £220,000 • 2 bed • 1 bath • 539 ft²
2 bedroom detached bungalow for sale in Claydon Drive, Oulton Broad, Lowestoft, Suffolk, NR32 — £220,000 • 2 bed • 1 bath • 539 ft²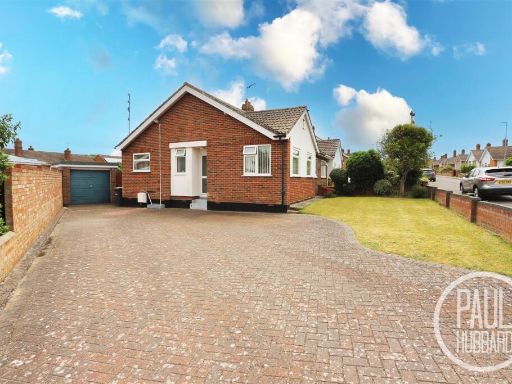 3 bedroom semi-detached bungalow for sale in Loxley Road, Oulton Broad, NR33 — £260,000 • 3 bed • 1 bath • 913 ft²
3 bedroom semi-detached bungalow for sale in Loxley Road, Oulton Broad, NR33 — £260,000 • 3 bed • 1 bath • 913 ft²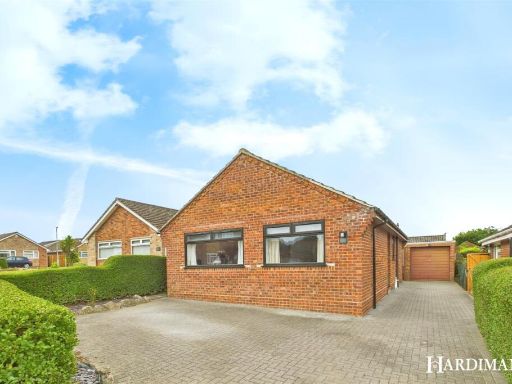 2 bedroom detached bungalow for sale in Rowan Way, Oulton Broad, Lowestoft, NR33 — £270,000 • 2 bed • 1 bath • 783 ft²
2 bedroom detached bungalow for sale in Rowan Way, Oulton Broad, Lowestoft, NR33 — £270,000 • 2 bed • 1 bath • 783 ft²