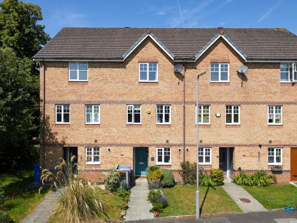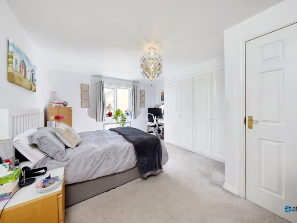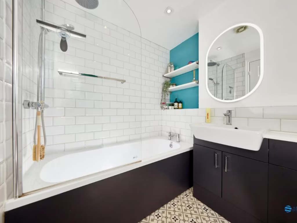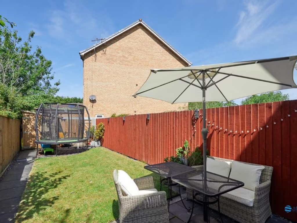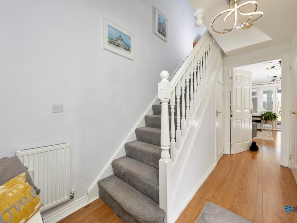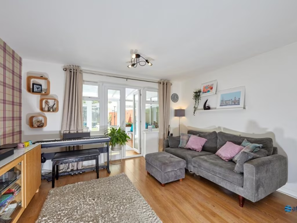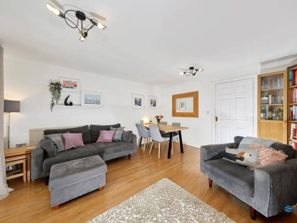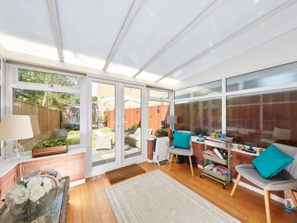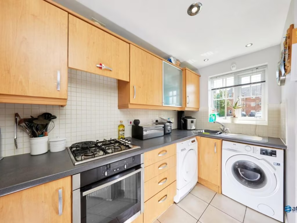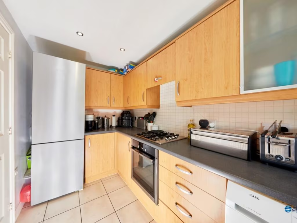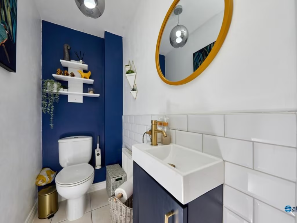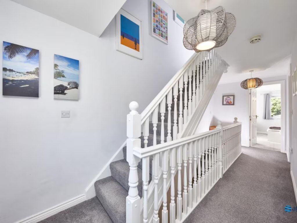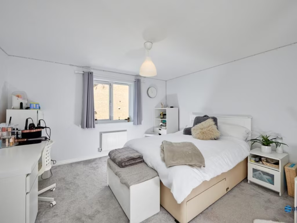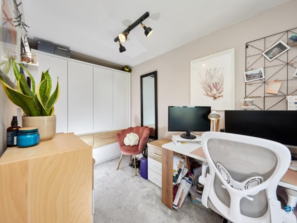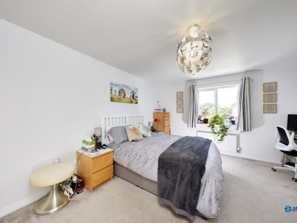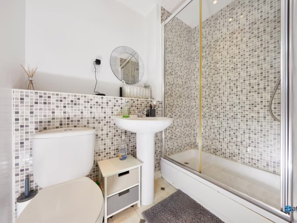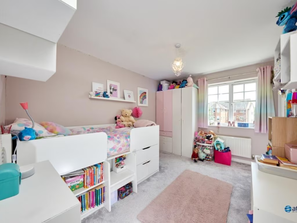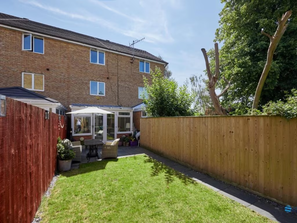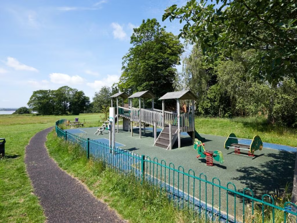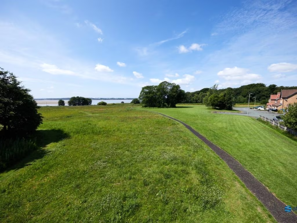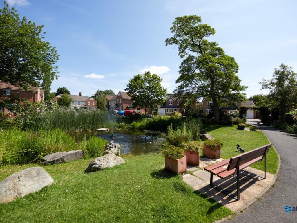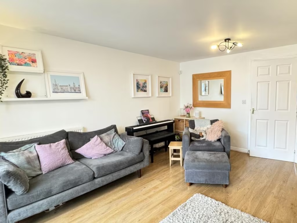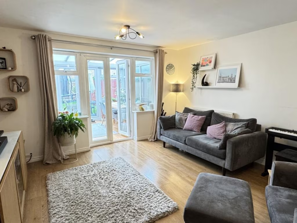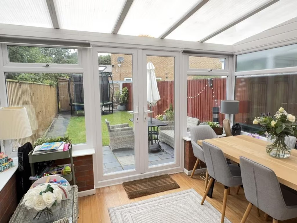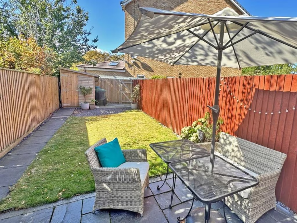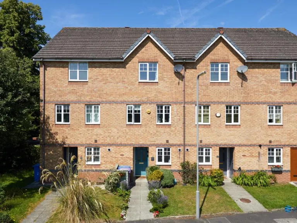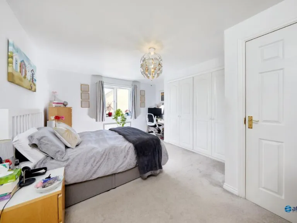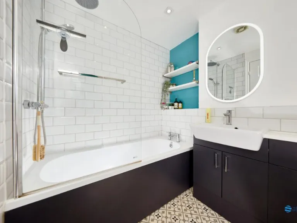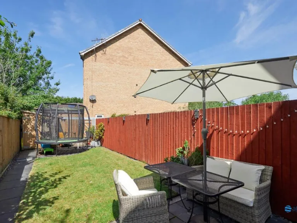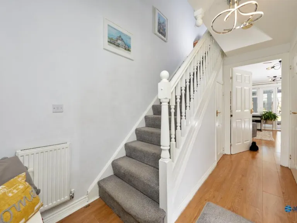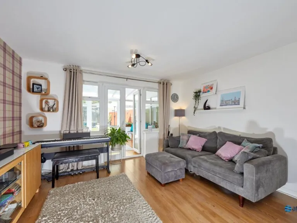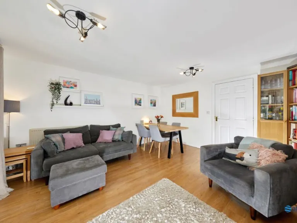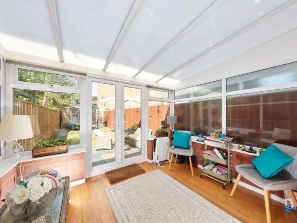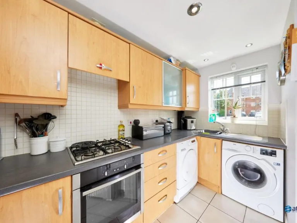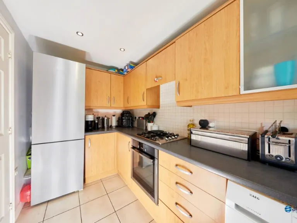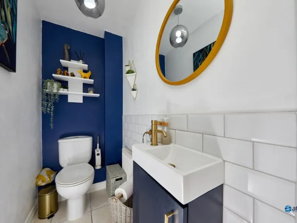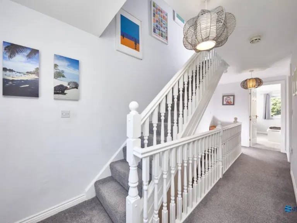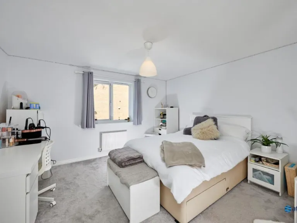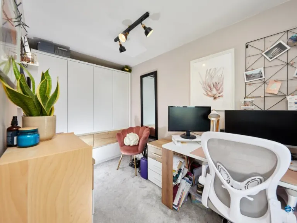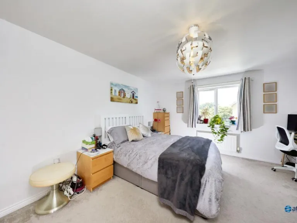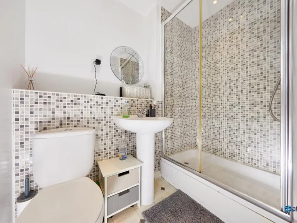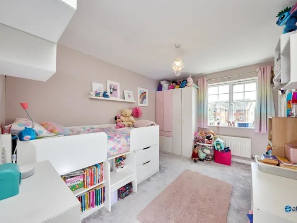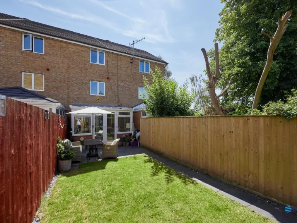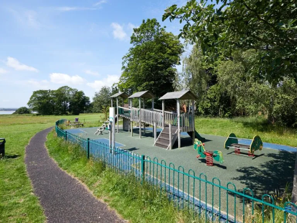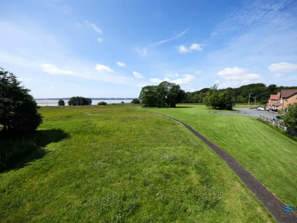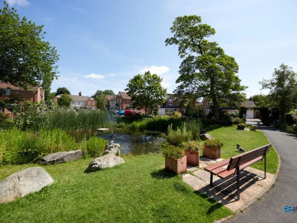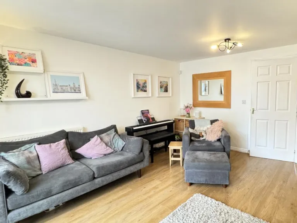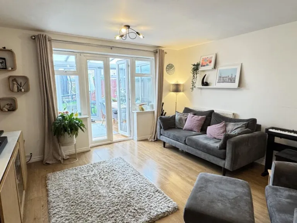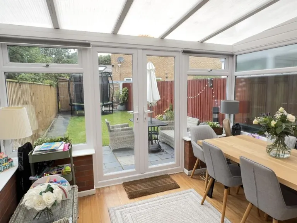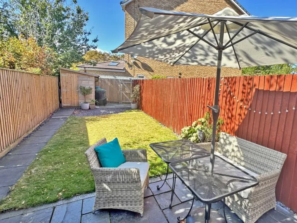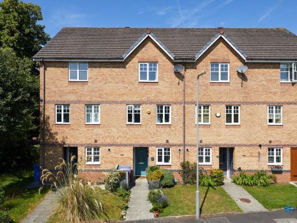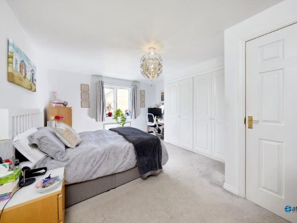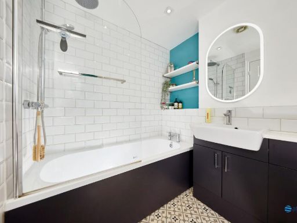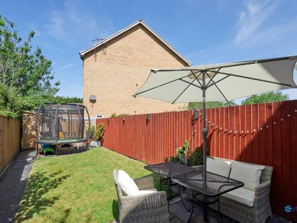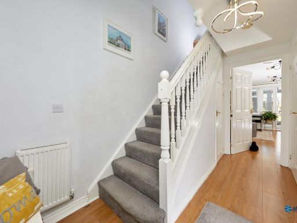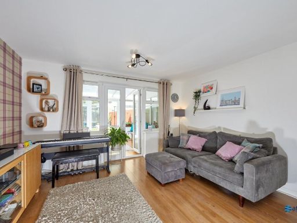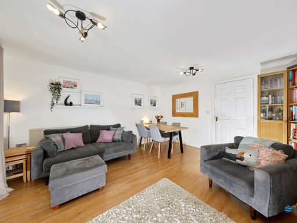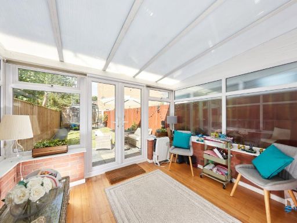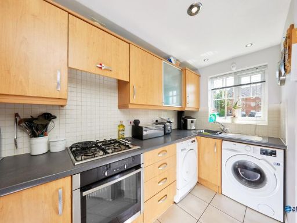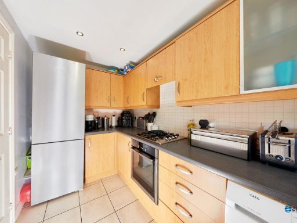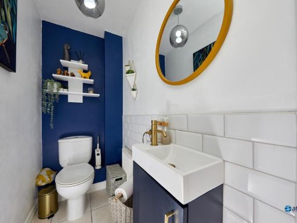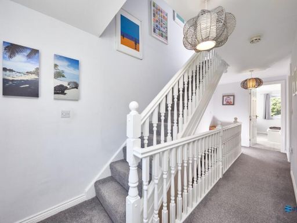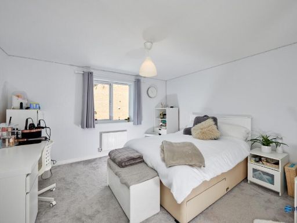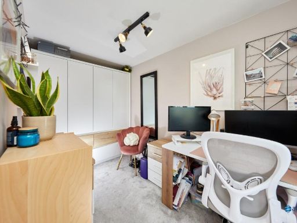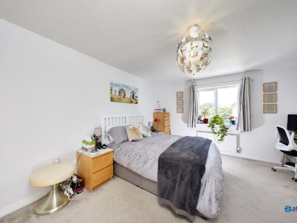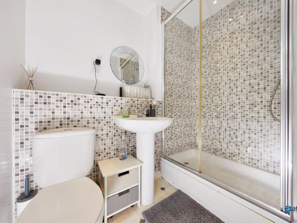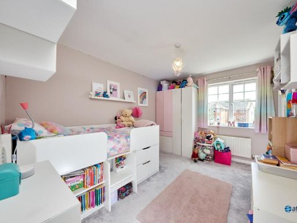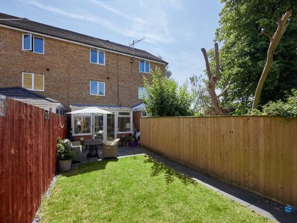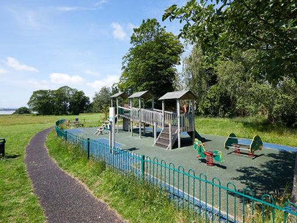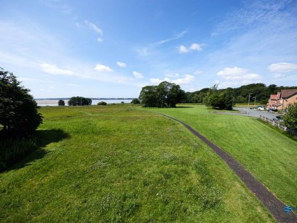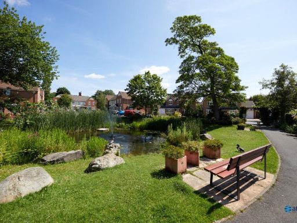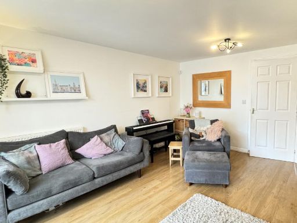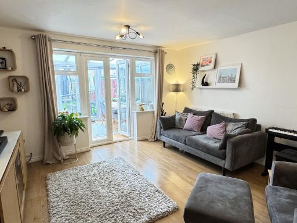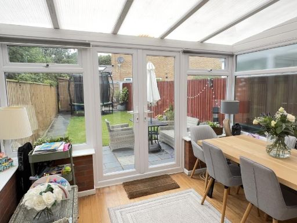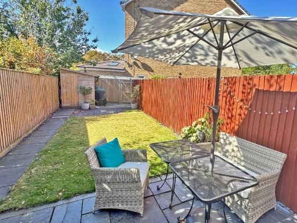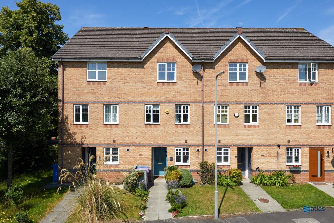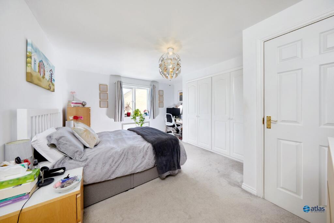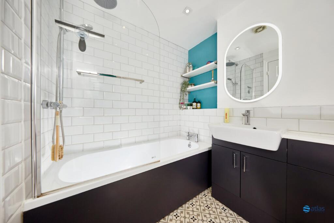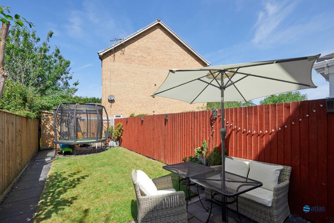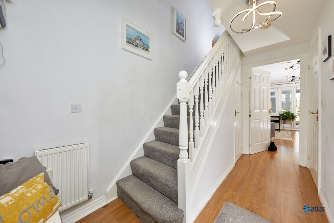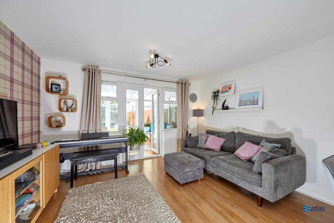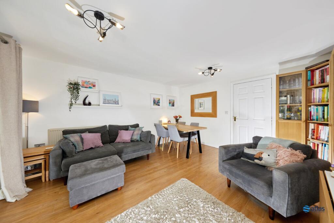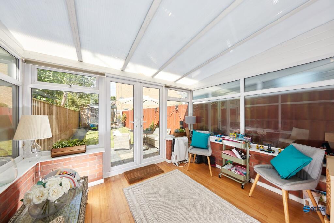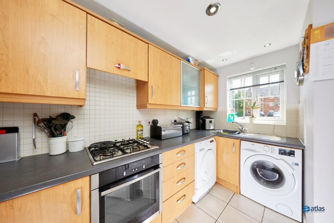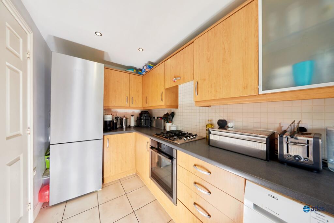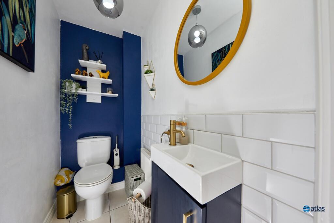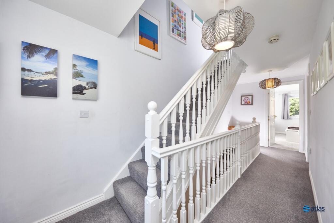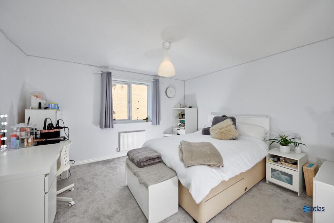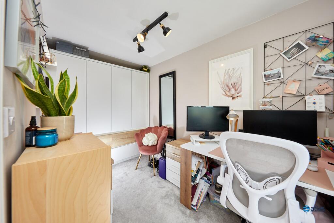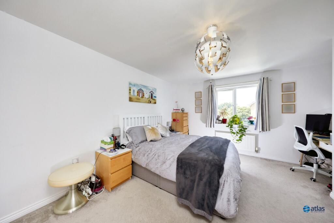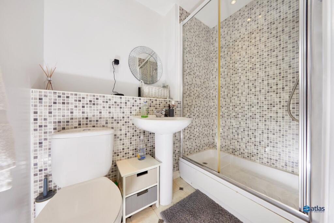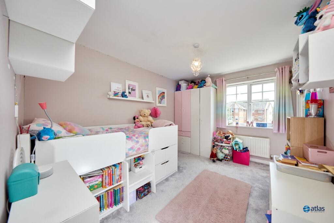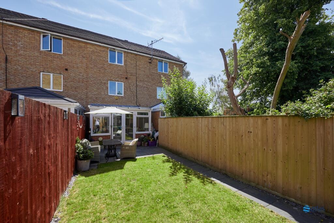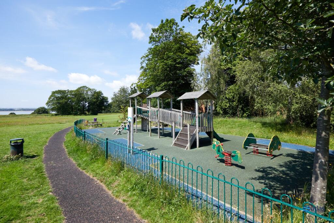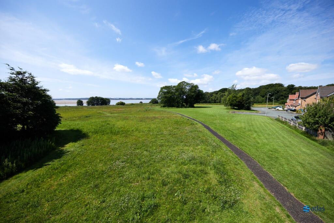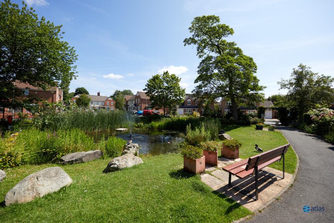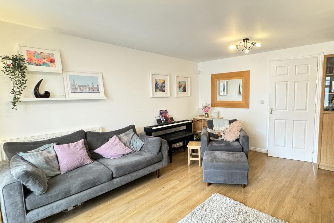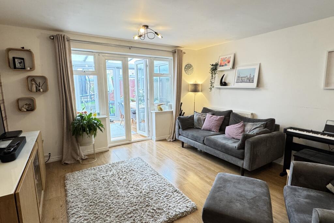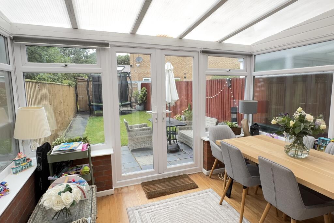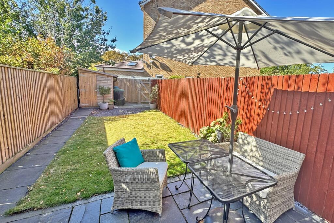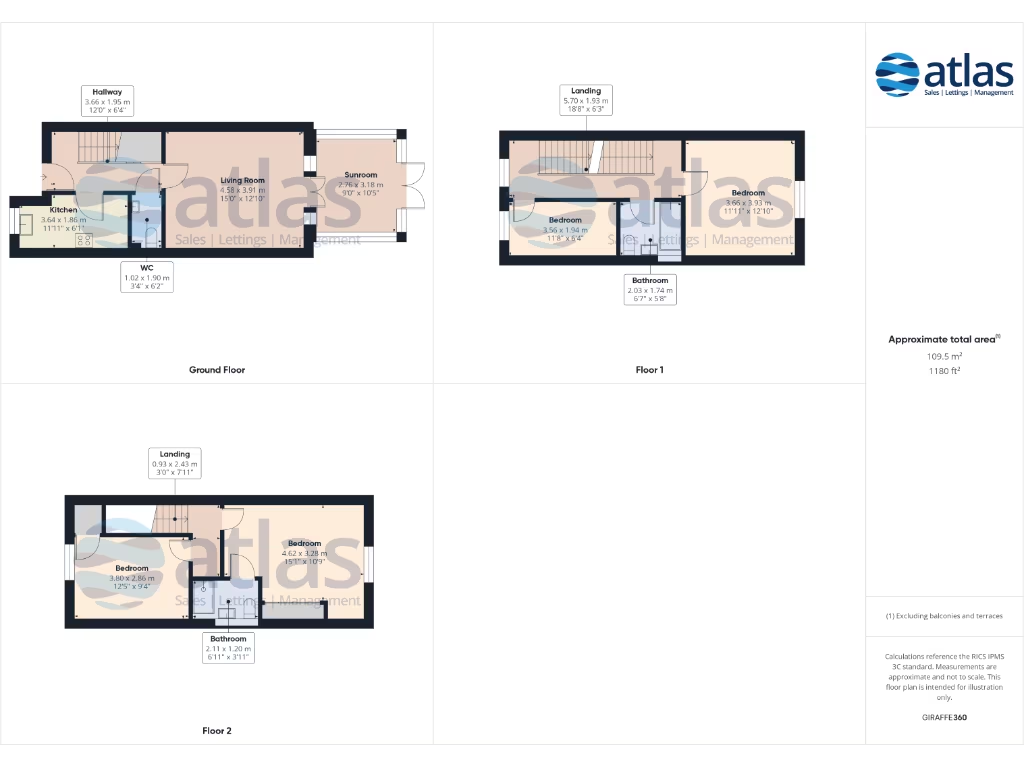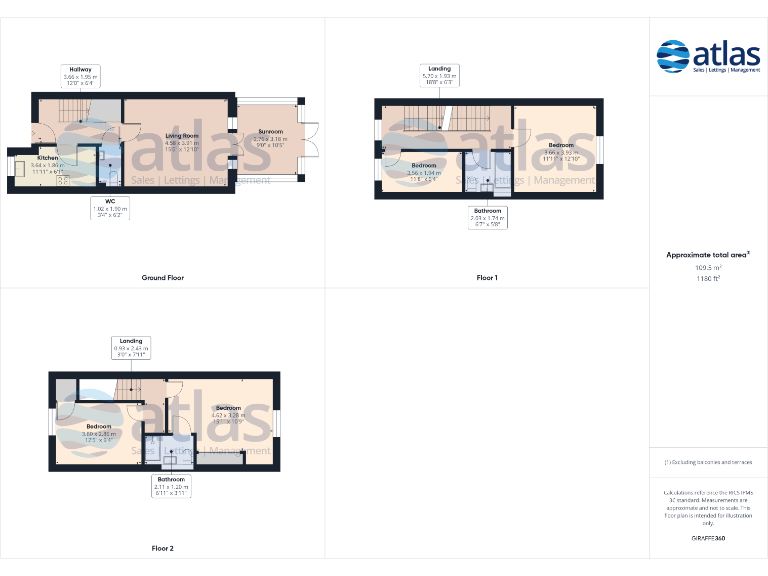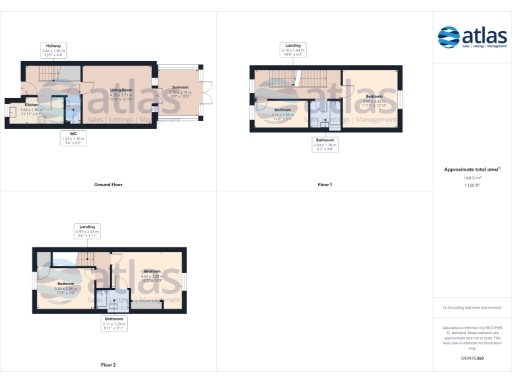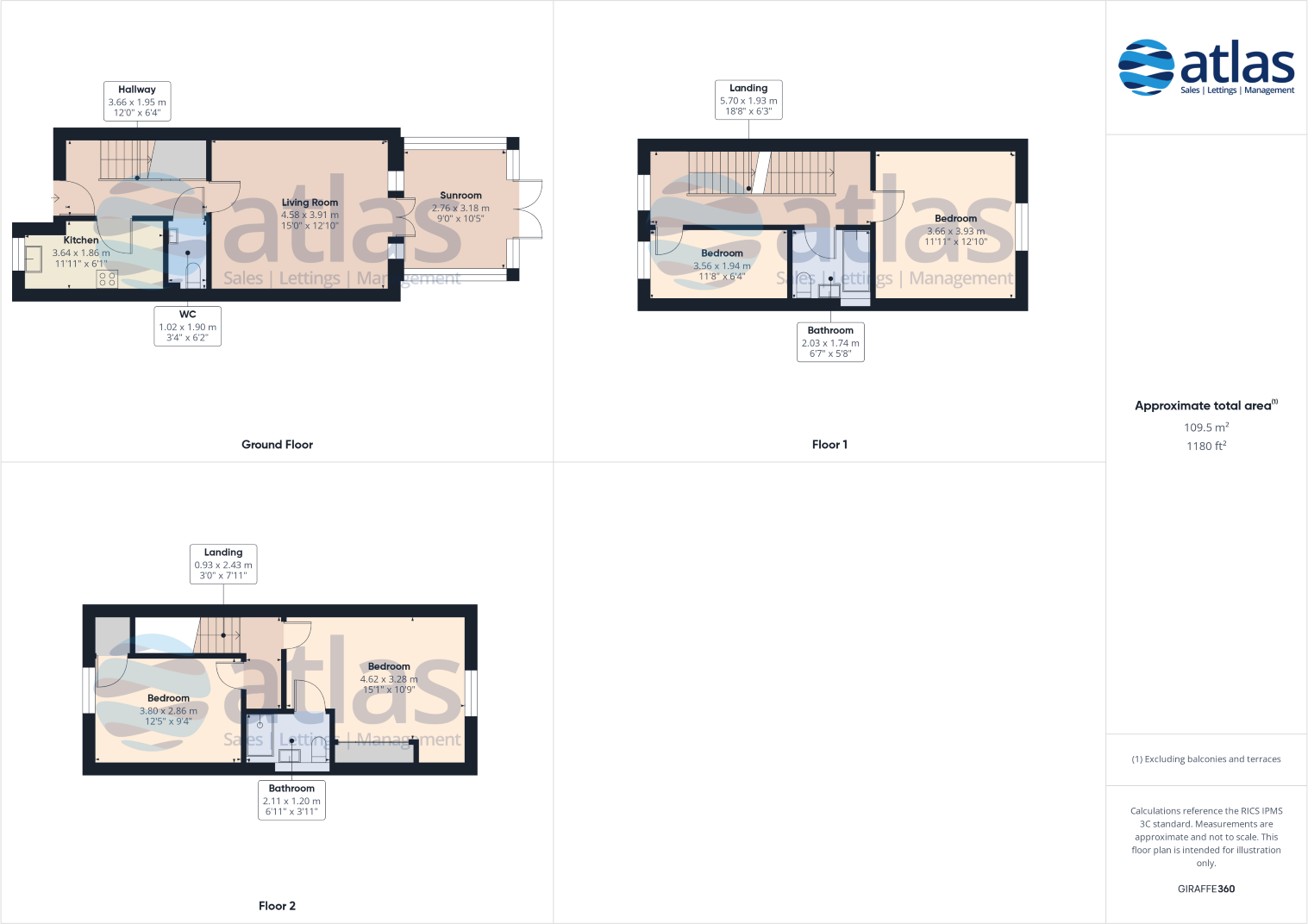Summary -
49, Marlcroft Drive,Aigburth,LIVERPOOL,L17 6ER
L17 6ER
4 bed 2 bath Town House
Modern, family-sized townhouse with conservatory, garden and two parking spaces in sought-after L17..
- Four bedrooms including en-suite to the principal bedroom
- Spacious conservatory overlooking landscaped rear garden
- Two off-road parking spaces; low-maintenance front garden
- Fully boarded loft with pull-down ladder (conversion requires consents)
- Freehold tenure; double glazing and gas central heating
- EPC C; total floor area approx. 1,180 sq ft
- Council tax band above average; buyers should verify services
- Short walk to Aigburth station and nearby green spaces
Set over three floors, this modern four-bedroom town house in Aigburth offers practical family living with flexible space. The ground floor features a contemporary kitchen, a bright reception room that flows into a spacious conservatory, and a convenient cloakroom for everyday use. Upstairs there are three double bedrooms plus a flexible fourth room, while the third floor provides an en-suite to the principal bedroom and a fully boarded loft with a pull-down ladder for extra storage or potential conversion subject to consents.
Outside, the property sits behind a low-maintenance front garden and benefits from an attractively landscaped, well-kept rear garden and two off-road parking spaces. The location is family-friendly: a short walk to Aigburth railway station, close to local green spaces and Otterspool Promenade, and within reach of several well-regarded schools.
Practical details: the home is freehold, double glazed and gas centrally heated, with an EPC rating of C. Note the property is of average overall size (approximately 1,180 sq ft) and sits in a very affluent area with council tax band above average. Prospective buyers should verify services and appliance condition, and factor in any permissions required should they wish to extend or alter the loft space.
This house will suit families seeking a ready-to-move-into modern home with useful storage and outside space, plus good local transport and leisure links. Early viewing is advised to appreciate the layout and garden setting.
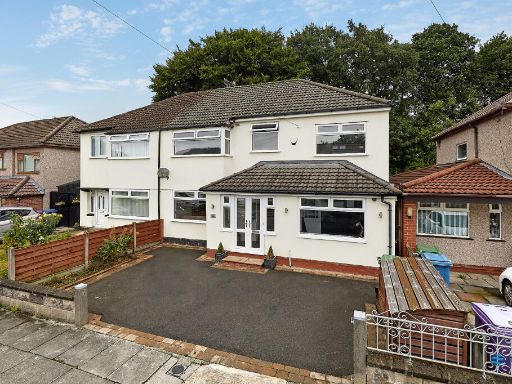 4 bedroom semi-detached house for sale in Rosemont Road, Aigburth, L17 — £475,000 • 4 bed • 1 bath • 1307 ft²
4 bedroom semi-detached house for sale in Rosemont Road, Aigburth, L17 — £475,000 • 4 bed • 1 bath • 1307 ft²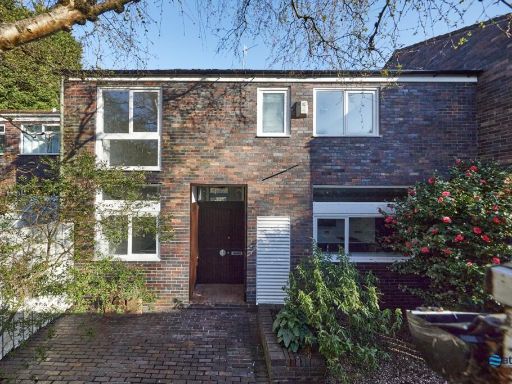 4 bedroom terraced house for sale in Fulwood Close, Fulwood Park, Aigburth, L17 — £575,000 • 4 bed • 1 bath • 1568 ft²
4 bedroom terraced house for sale in Fulwood Close, Fulwood Park, Aigburth, L17 — £575,000 • 4 bed • 1 bath • 1568 ft²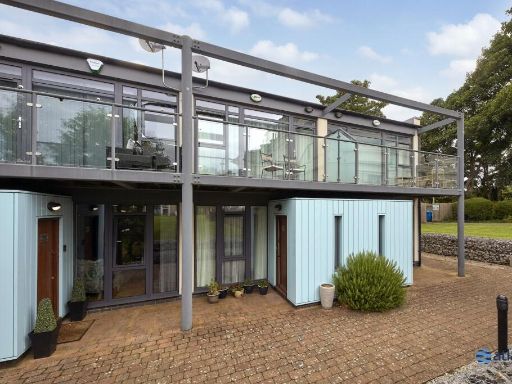 3 bedroom terraced house for sale in North Sudley Road, Mossley Hill, L17 — £350,000 • 3 bed • 2 bath • 1386 ft²
3 bedroom terraced house for sale in North Sudley Road, Mossley Hill, L17 — £350,000 • 3 bed • 2 bath • 1386 ft²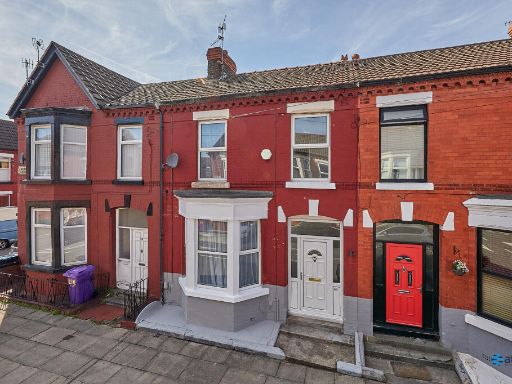 4 bedroom terraced house for sale in Ancaster Road, Aigburth, L17 — £290,000 • 4 bed • 1 bath • 1109 ft²
4 bedroom terraced house for sale in Ancaster Road, Aigburth, L17 — £290,000 • 4 bed • 1 bath • 1109 ft²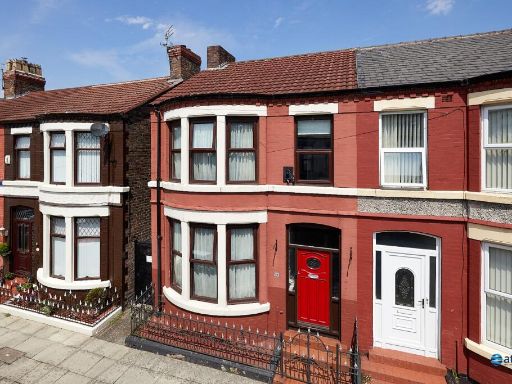 3 bedroom terraced house for sale in Wingate Road, Aigburth, L17 — £270,000 • 3 bed • 1 bath • 1013 ft²
3 bedroom terraced house for sale in Wingate Road, Aigburth, L17 — £270,000 • 3 bed • 1 bath • 1013 ft²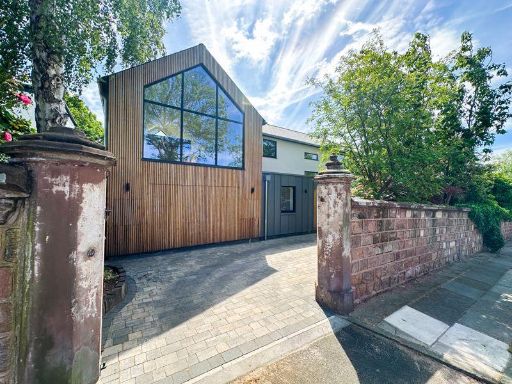 4 bedroom detached house for sale in St. Annes Road, Aigburth, Liverpool, L17 — £795,000 • 4 bed • 2 bath • 2090 ft²
4 bedroom detached house for sale in St. Annes Road, Aigburth, Liverpool, L17 — £795,000 • 4 bed • 2 bath • 2090 ft²