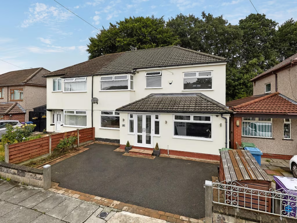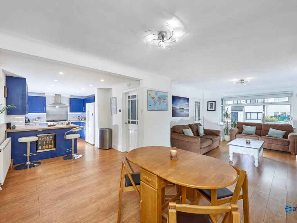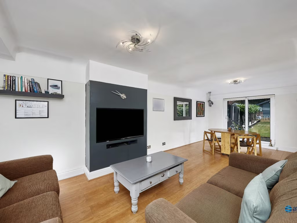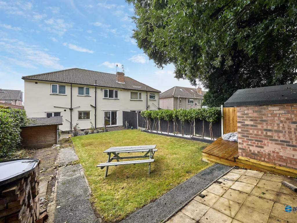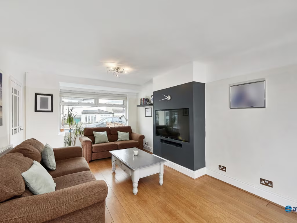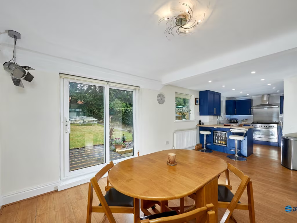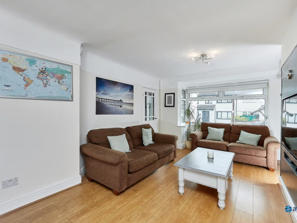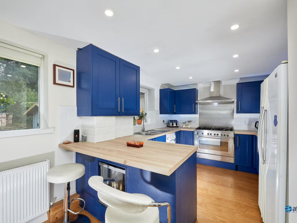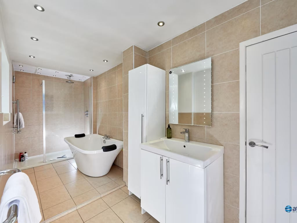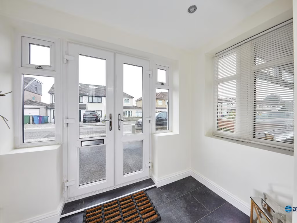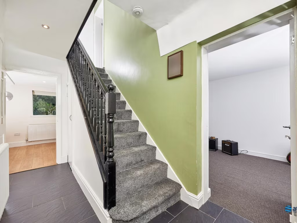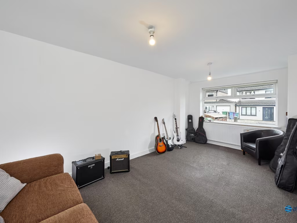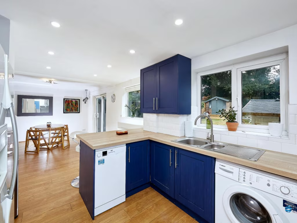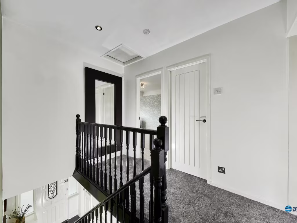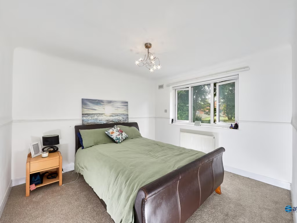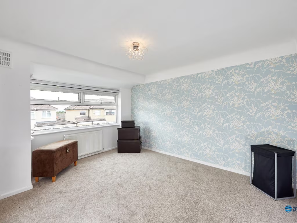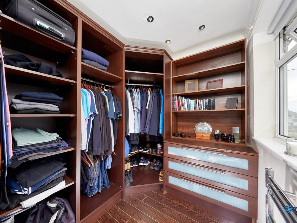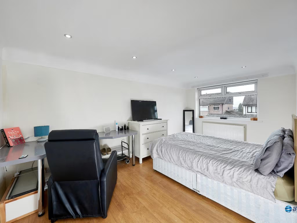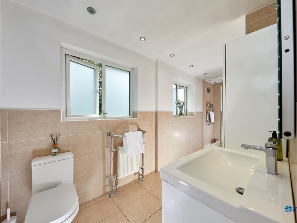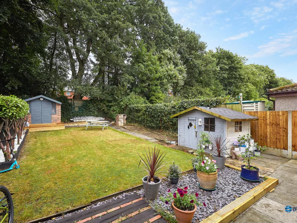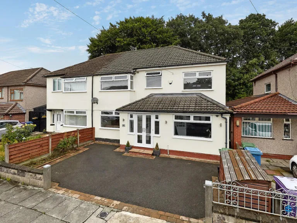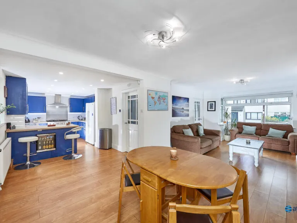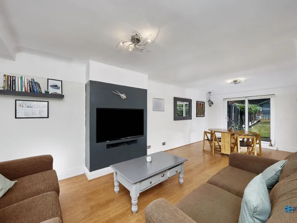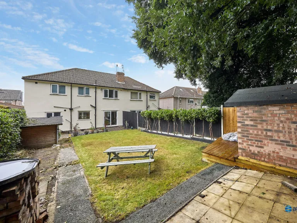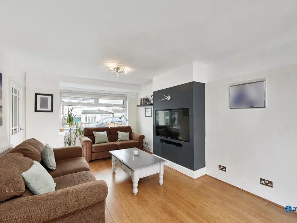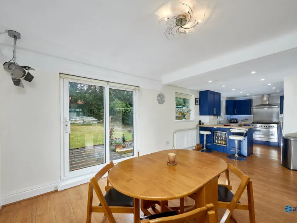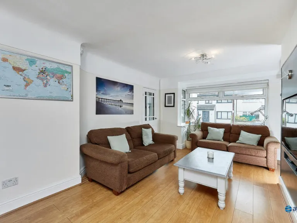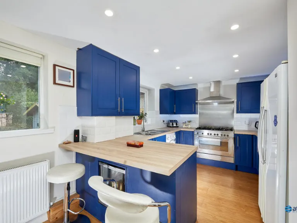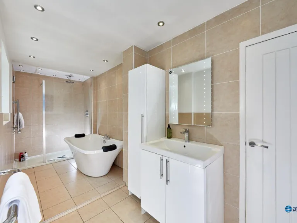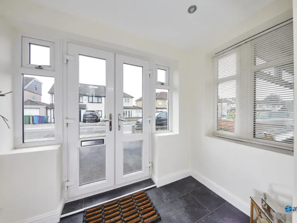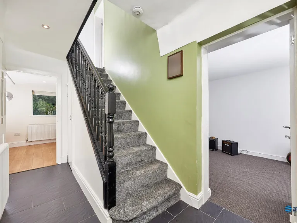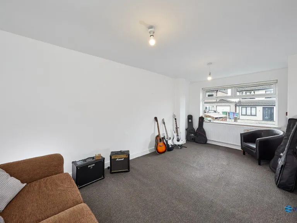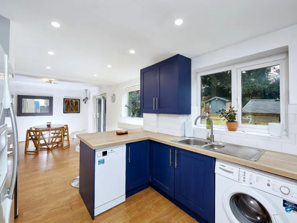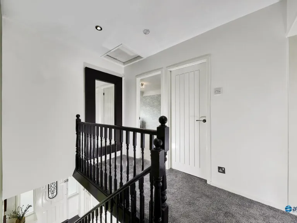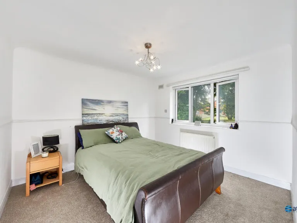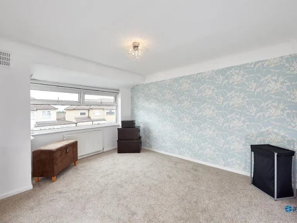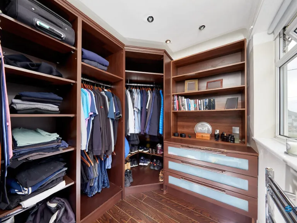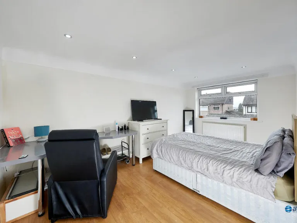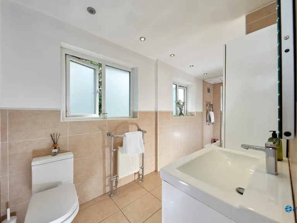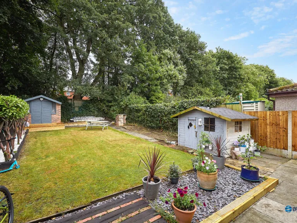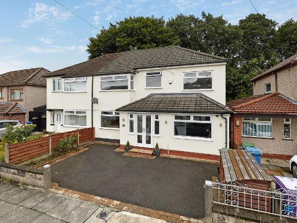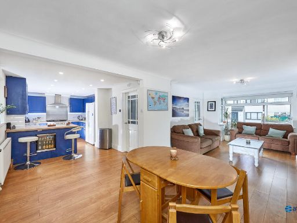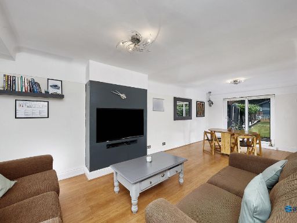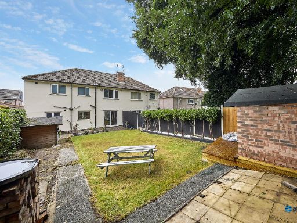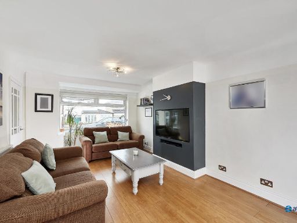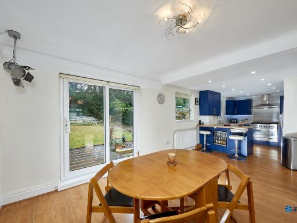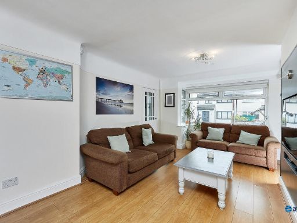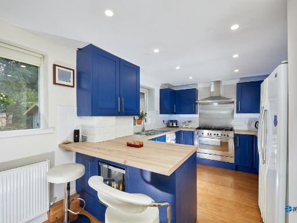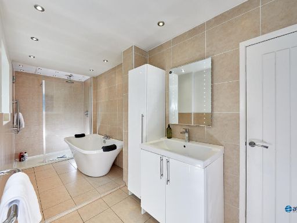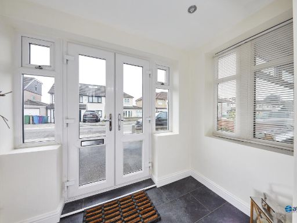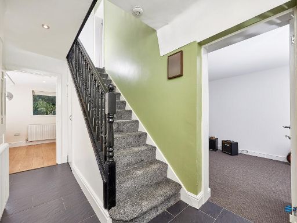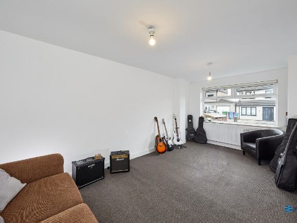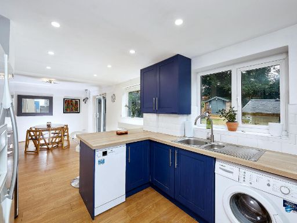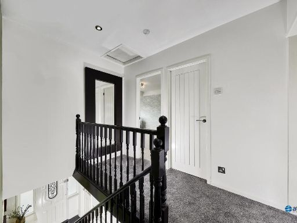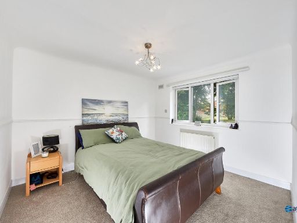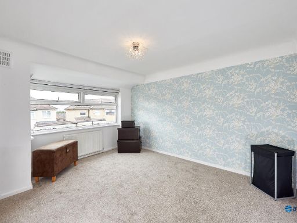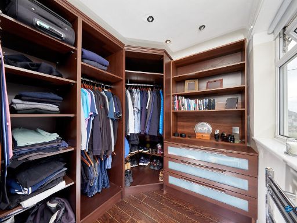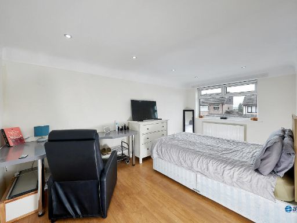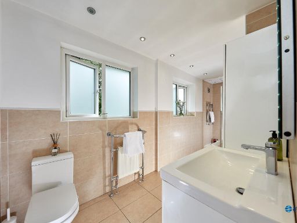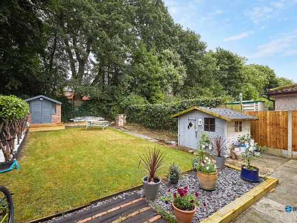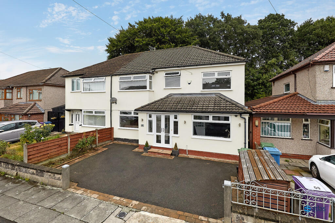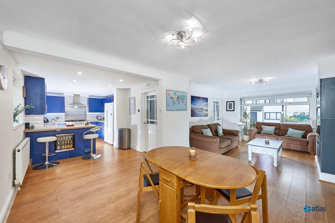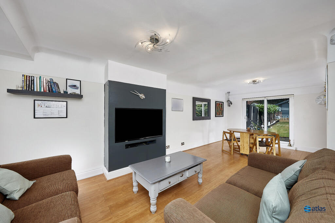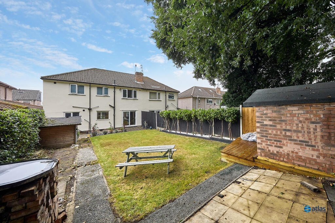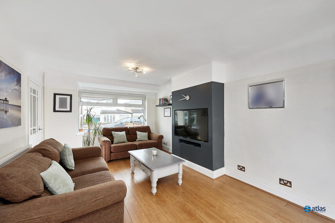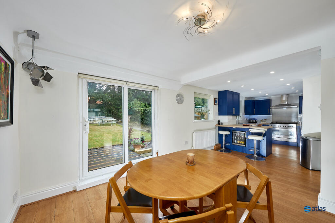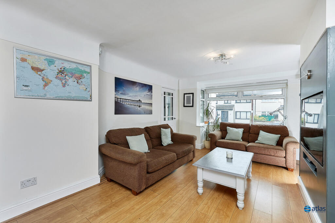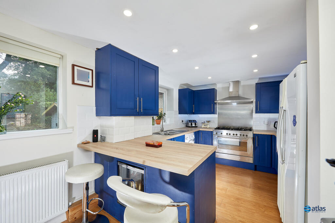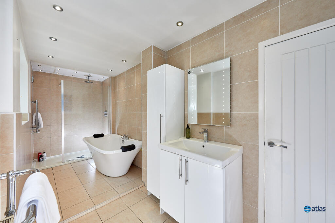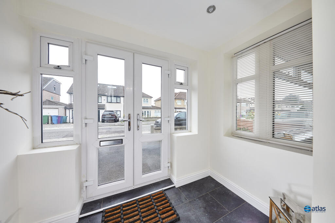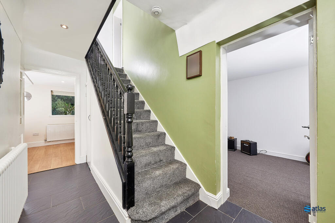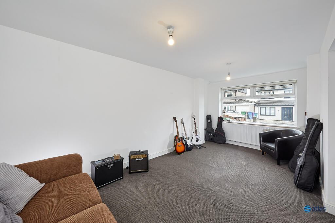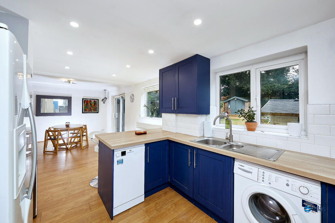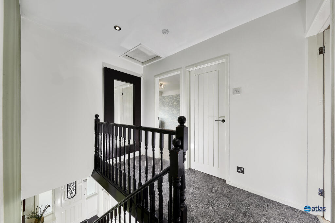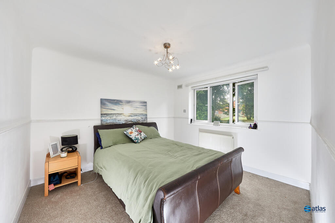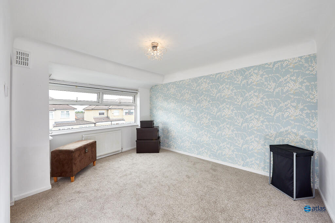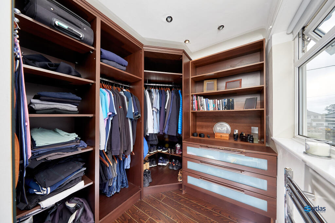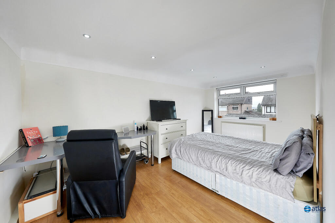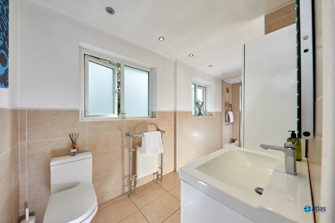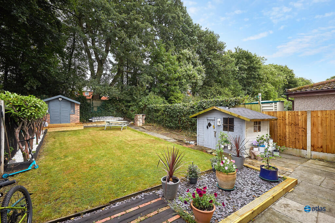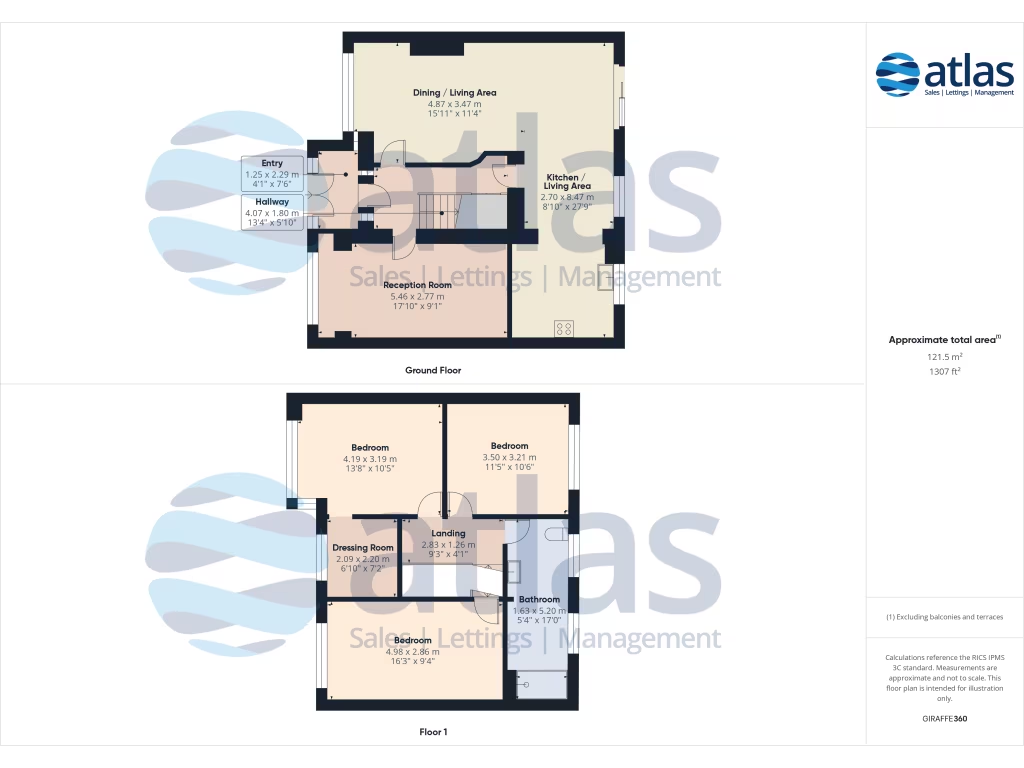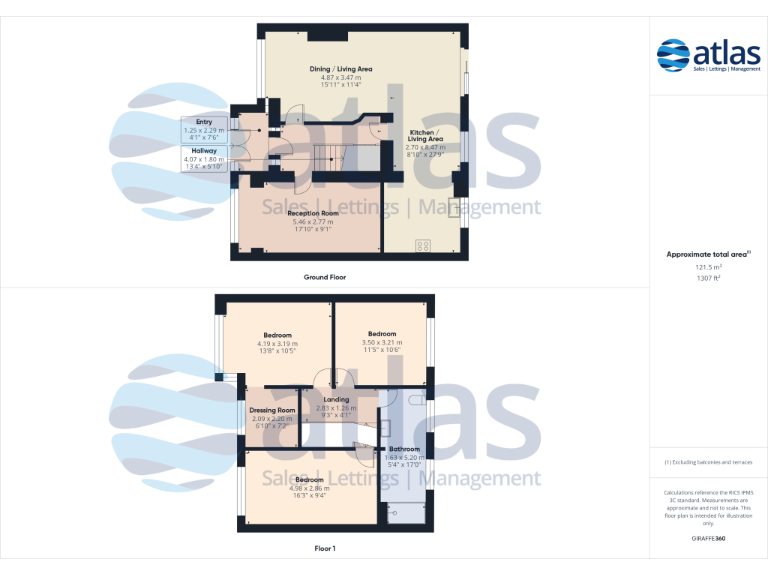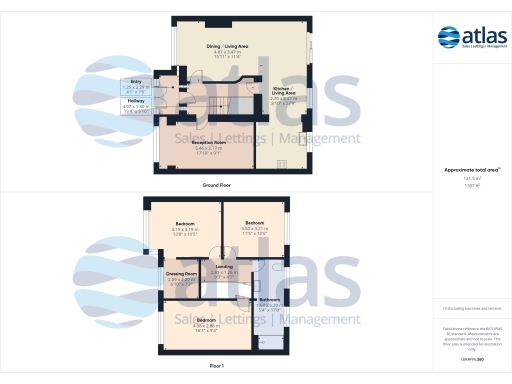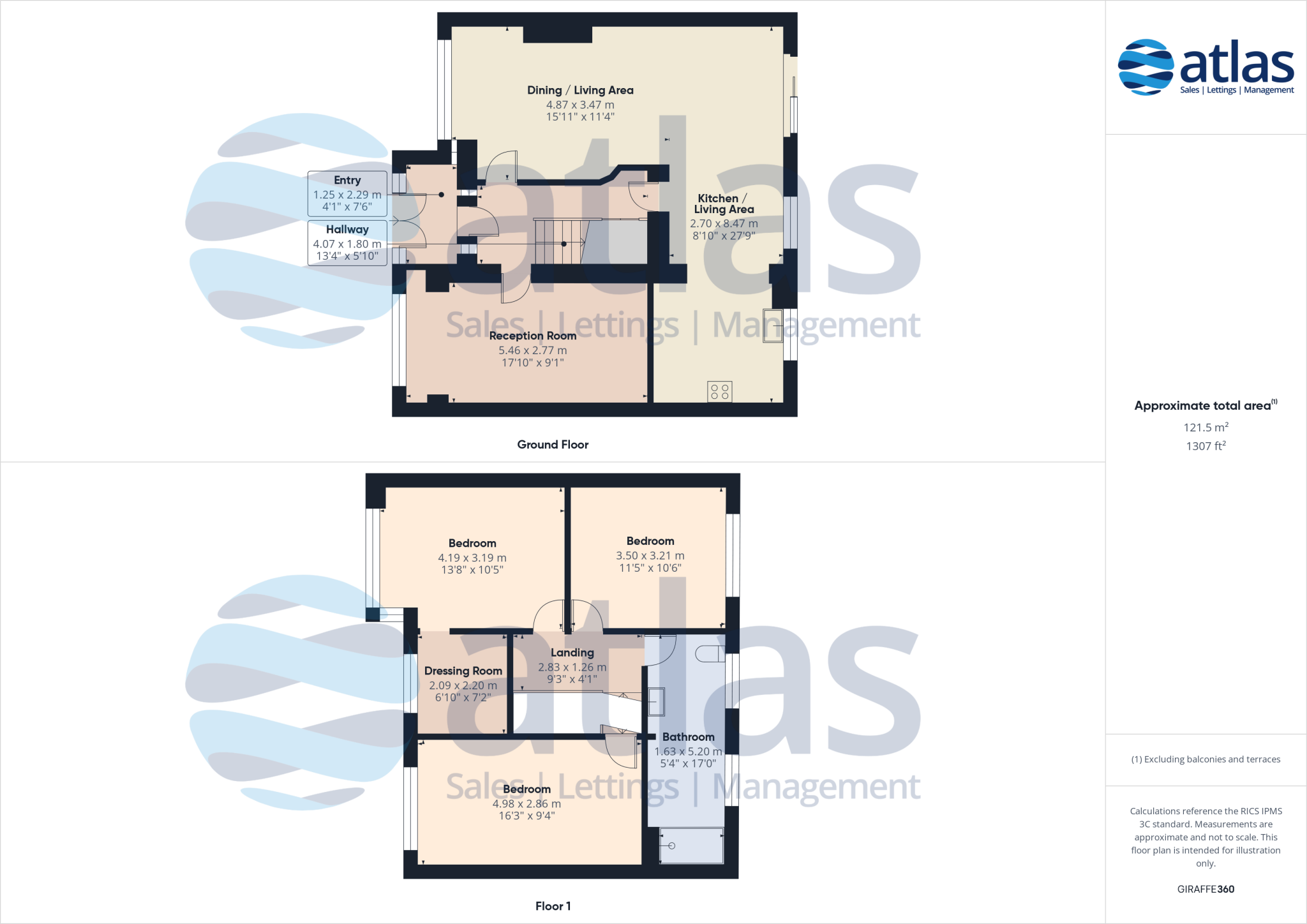Summary - 62 ROSEMONT ROAD MOSSLEY HILL LIVERPOOL L17 6DA
4 bed 1 bath Semi-Detached
Four-bedroom semi in sought-after L17, short walk to Sefton Park and top schools.
Spacious open-plan kitchen, dining and living area
Set on sought-after Rosemont Road in Aigburth, this spacious four-bedroom semi-detached home combines contemporary living with mid-20th-century charm. The heart of the house is a large, light-filled open-plan living, kitchen and dining area finished with contemporary fittings — ideal for everyday family life and entertaining.
Upstairs there are three generous double bedrooms; the fourth room has been converted into a dressing room off the principal bedroom to create a suite-like feel. The elegant bathroom is well appointed with a freestanding slipper bath and separate shower, but the property has only a single family bathroom which may require scheduling for larger households.
Practical features include a driveway with off-street parking for two cars, gas central heating, double glazing and a private, well-maintained rear garden. Tucked at the garden’s end is a powered outhouse suitable for a home gym, studio or workshop. Note the original garage has been converted into an additional reception room, so on-site covered parking or garage use is no longer available.
Positioned within walking distance of Sefton Park and a number of highly regarded schools, the house suits families and professionals seeking space, local amenities and easy green access in a very affluent L17 neighbourhood. Freehold tenure and an average overall footprint (about 1,307 sq ft) make this a flexible family home with scope to adapt internal layout to suit individual needs.
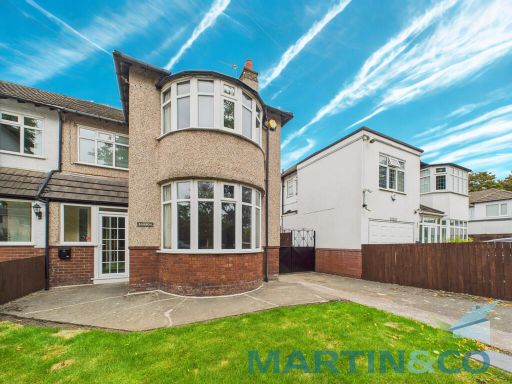 3 bedroom semi-detached house for sale in Aigburth Hall Road , Liverpool, L19 — £525,000 • 3 bed • 2 bath • 1162 ft²
3 bedroom semi-detached house for sale in Aigburth Hall Road , Liverpool, L19 — £525,000 • 3 bed • 2 bath • 1162 ft²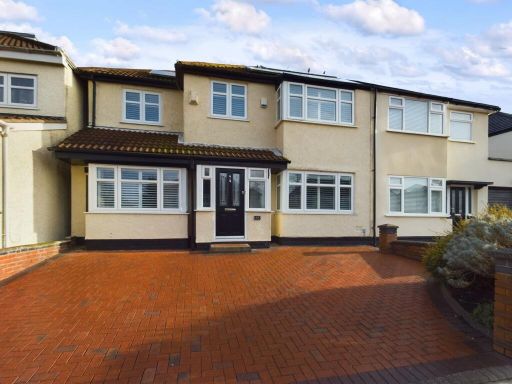 4 bedroom semi-detached house for sale in Rosemont Road, Aigburth, Liverpool., L17 — £425,000 • 4 bed • 2 bath • 1205 ft²
4 bedroom semi-detached house for sale in Rosemont Road, Aigburth, Liverpool., L17 — £425,000 • 4 bed • 2 bath • 1205 ft²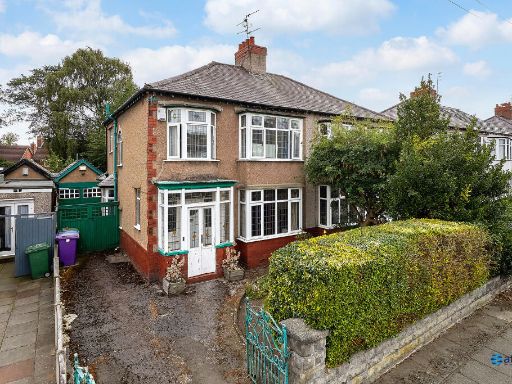 3 bedroom semi-detached house for sale in Oakland Road, Aigburth, L19 — £450,000 • 3 bed • 1 bath • 1168 ft²
3 bedroom semi-detached house for sale in Oakland Road, Aigburth, L19 — £450,000 • 3 bed • 1 bath • 1168 ft²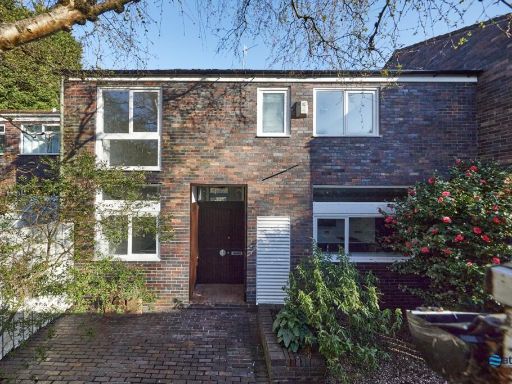 4 bedroom terraced house for sale in Fulwood Close, Fulwood Park, Aigburth, L17 — £575,000 • 4 bed • 1 bath • 1568 ft²
4 bedroom terraced house for sale in Fulwood Close, Fulwood Park, Aigburth, L17 — £575,000 • 4 bed • 1 bath • 1568 ft²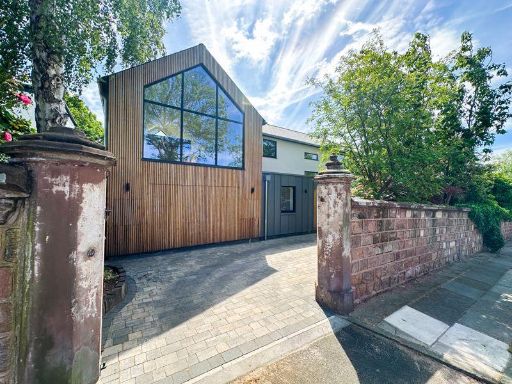 4 bedroom detached house for sale in St. Annes Road, Aigburth, Liverpool, L17 — £795,000 • 4 bed • 2 bath • 2090 ft²
4 bedroom detached house for sale in St. Annes Road, Aigburth, Liverpool, L17 — £795,000 • 4 bed • 2 bath • 2090 ft²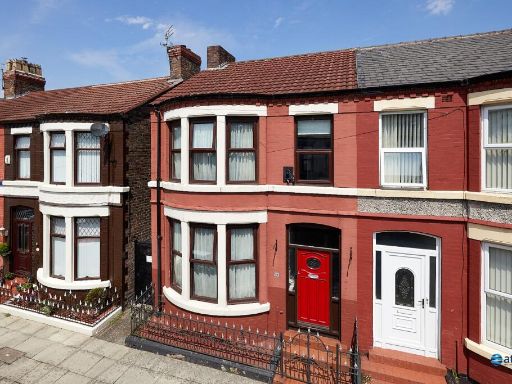 3 bedroom terraced house for sale in Wingate Road, Aigburth, L17 — £270,000 • 3 bed • 1 bath • 1013 ft²
3 bedroom terraced house for sale in Wingate Road, Aigburth, L17 — £270,000 • 3 bed • 1 bath • 1013 ft²