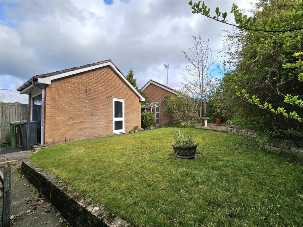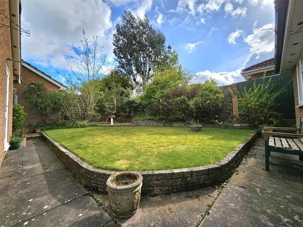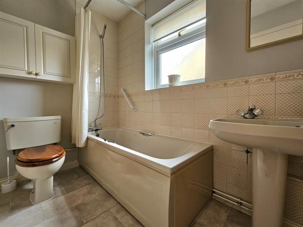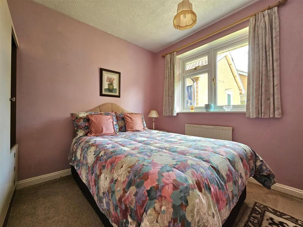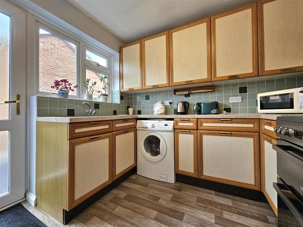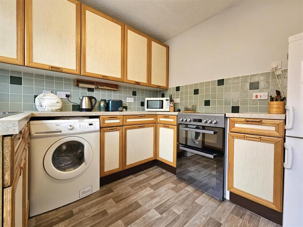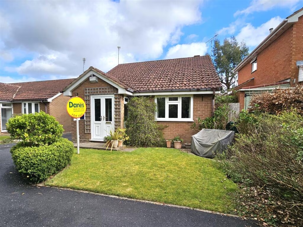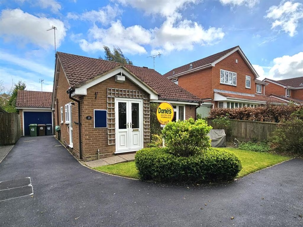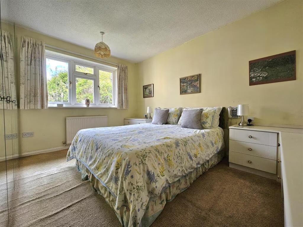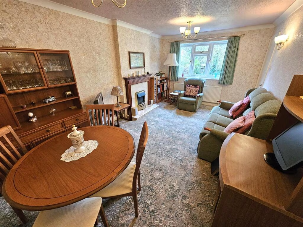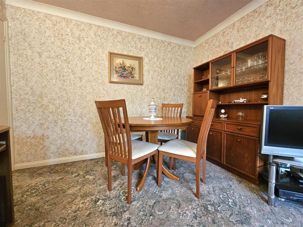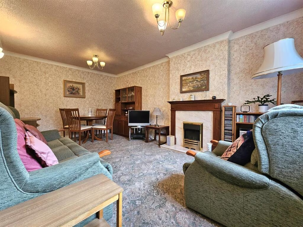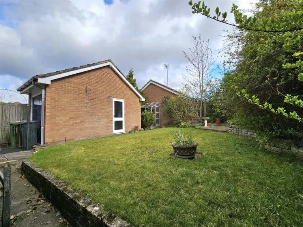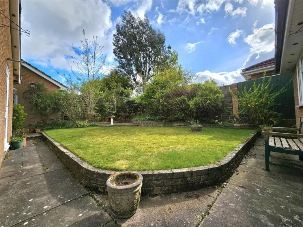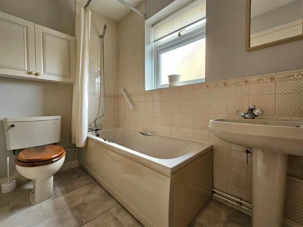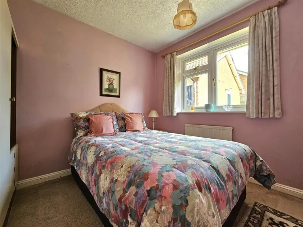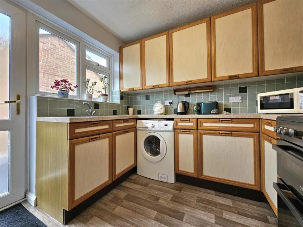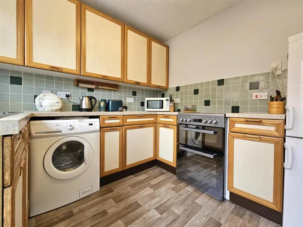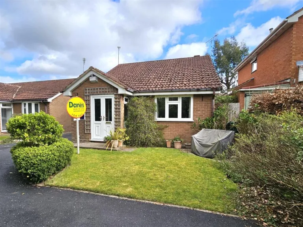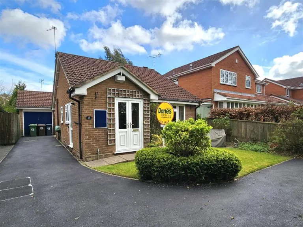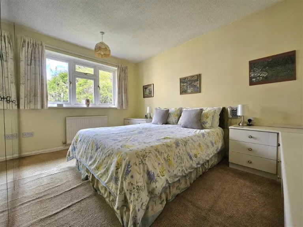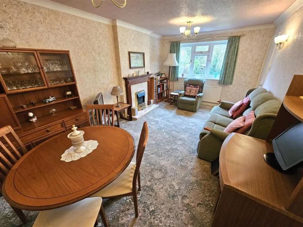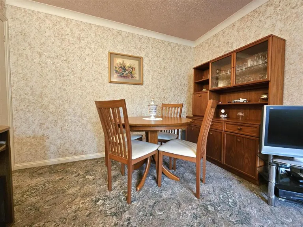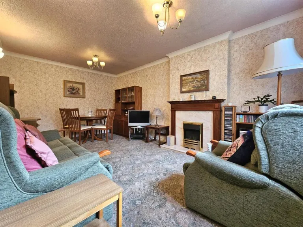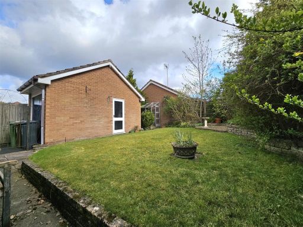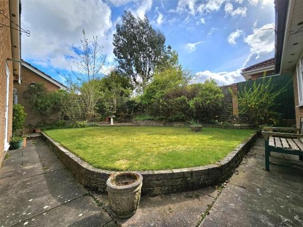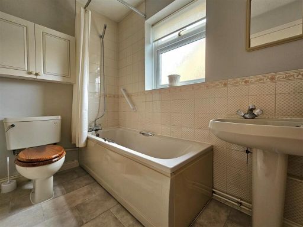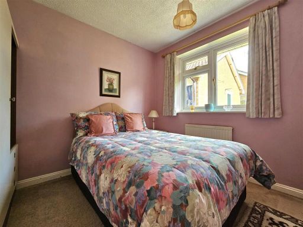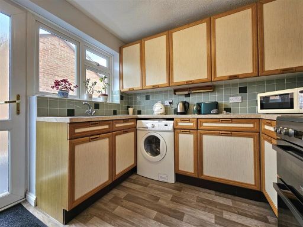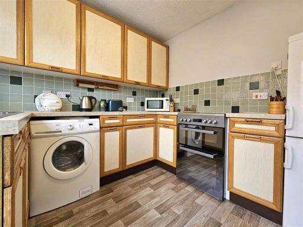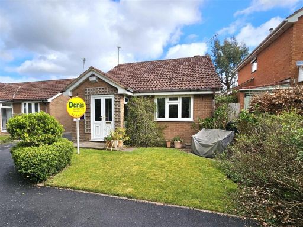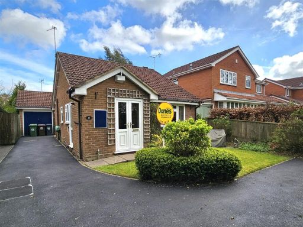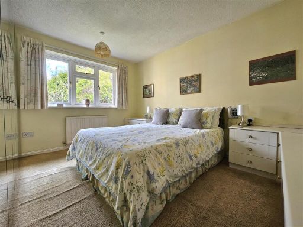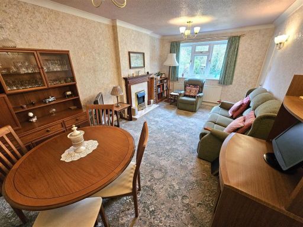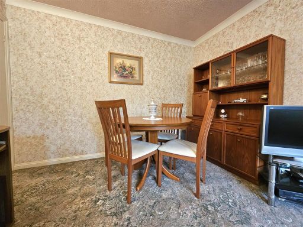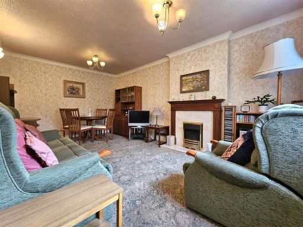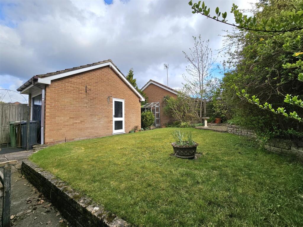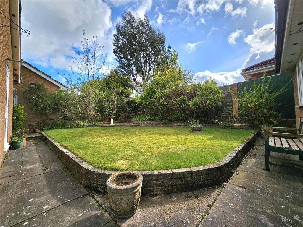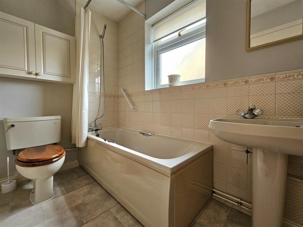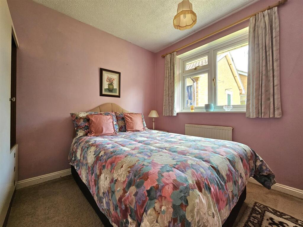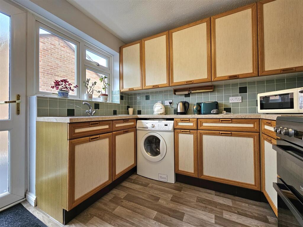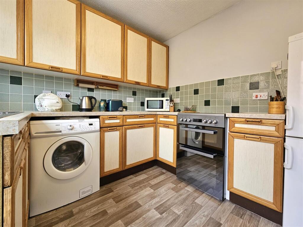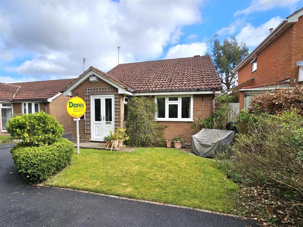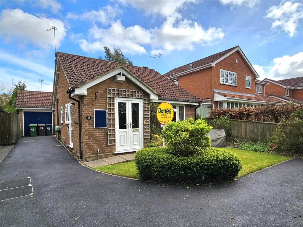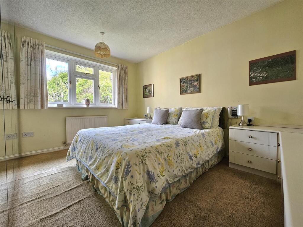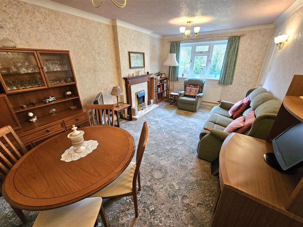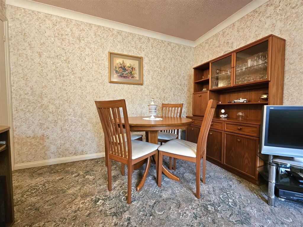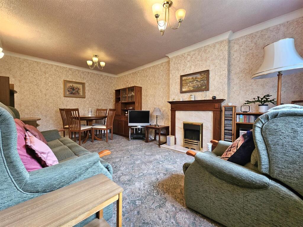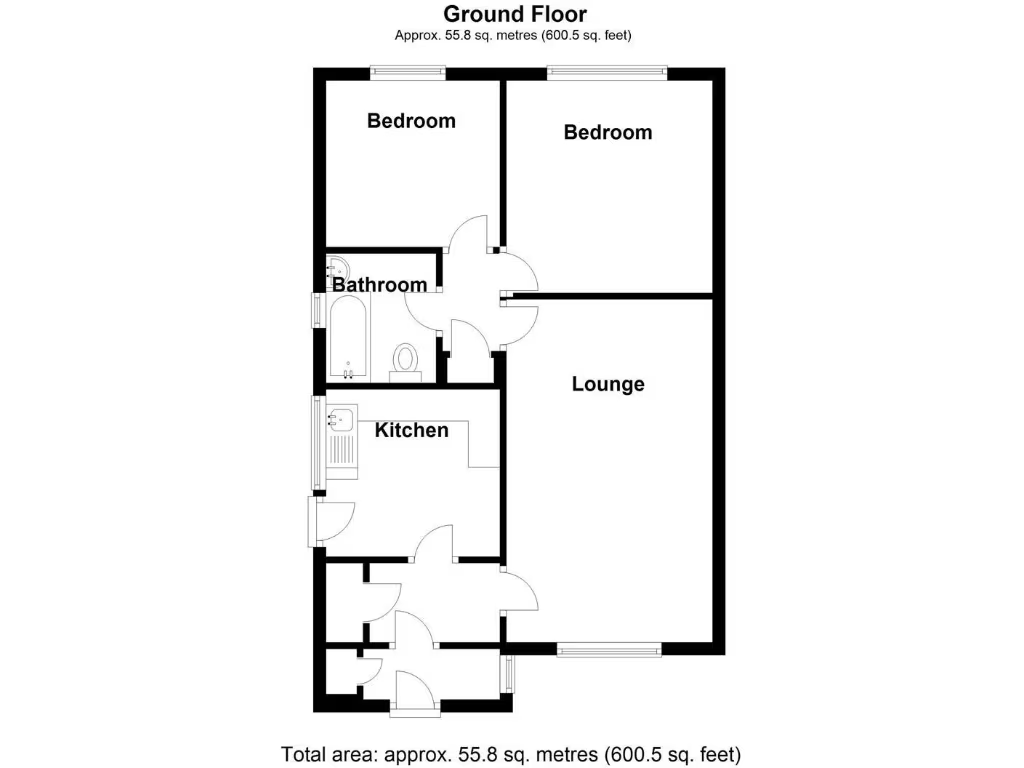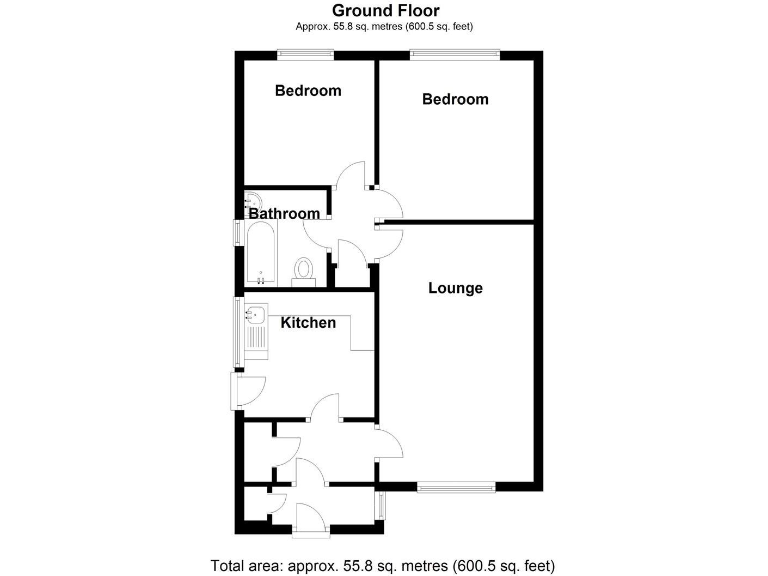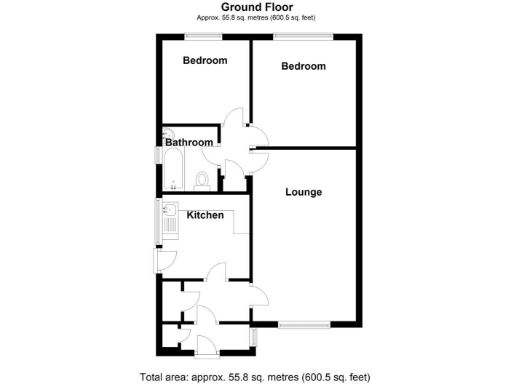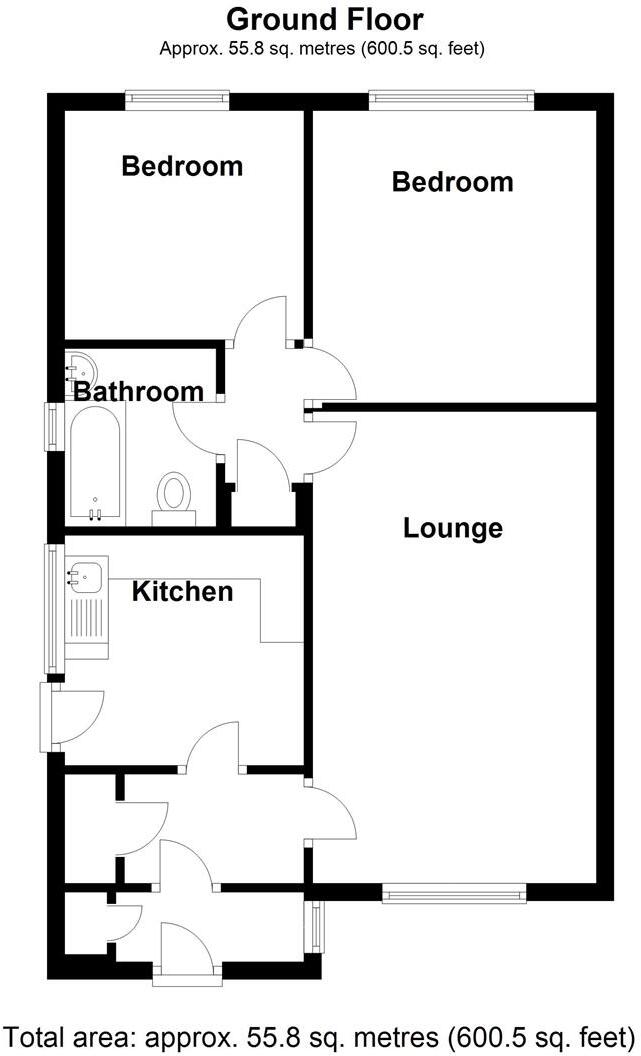Summary - 15 Tibberton Close B91 3UD
2 bed 1 bath Detached Bungalow
Quiet, single‑storey living on a decent plot — chain free and ready to modernise.
Two double bedrooms with fitted storage
Private cul‑de‑sac location facing mature trees
Detached single garage plus multiple off‑road parking spaces
Chain free; Freehold tenure
Compact footprint — approx. 600 sqft (limited living space)
Double glazed and gas central heating (boiler + radiators)
Strong broadband potential; excellent mobile signal
Interior dated in places; scope for modernisation
Tucked at the end of a quiet cul-de-sac, this two-double-bedroom detached bungalow offers single-floor living with a private garden and green outlook. The home sits on a decent plot with a detached single garage and space to park multiple vehicles — a practical combination for downsizers or anyone seeking low-step living close to Solihull town centre.
The layout is traditional and compact (approximately 600 sqft): entrance porch, living/dining room with fireplace, fitted kitchen with side access, two double bedrooms with fitted storage, and a family bathroom. Constructed in the early 1990s, the property benefits from double glazing and mains gas central heating; cavity walls are assumed insulated. Broadband potential in the postcode is strong, and mobile signal is excellent.
Offered chain-free and freehold, the bungalow occupies a private position facing mature trees and hedgerow, a calming green aspect that enhances privacy. Local amenities, transport links and highly regarded schools are within easy reach, while Solihull town centre is just over a mile away — convenient for shopping and trains.
Buyers should note the compact overall size and conventional, enclosed-room layout: the accommodation may feel limited for those needing larger living areas or extensive storage. Although well presented externally, the interior is dated in places and offers clear potential for modernisation or reconfiguration to better suit contemporary open-plan living. Council tax is above average.
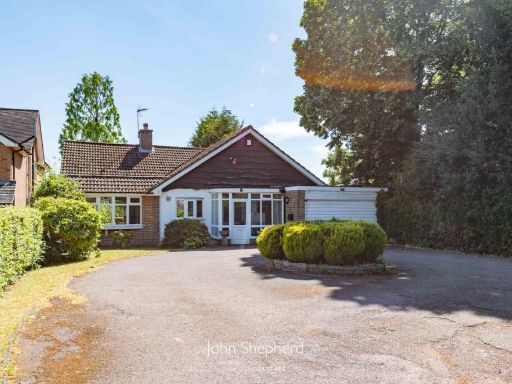 2 bedroom bungalow for sale in Oakley Wood Drive, Solihull, West Midlands, B91 — £700,000 • 2 bed • 1 bath • 1373 ft²
2 bedroom bungalow for sale in Oakley Wood Drive, Solihull, West Midlands, B91 — £700,000 • 2 bed • 1 bath • 1373 ft²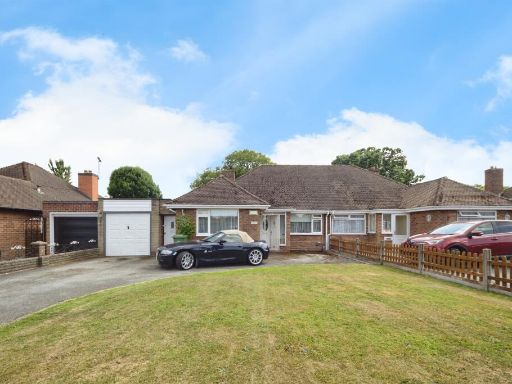 3 bedroom semi-detached bungalow for sale in Shakespeare Drive, Shirley, SOLIHULL, B90 — £465,000 • 3 bed • 1 bath • 858 ft²
3 bedroom semi-detached bungalow for sale in Shakespeare Drive, Shirley, SOLIHULL, B90 — £465,000 • 3 bed • 1 bath • 858 ft²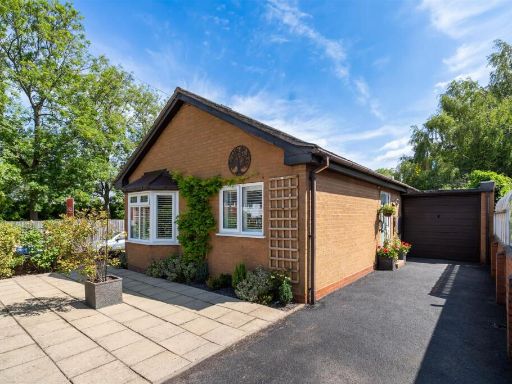 2 bedroom detached bungalow for sale in Marsden Close, Olton, Solihull, B92 — £325,000 • 2 bed • 1 bath • 807 ft²
2 bedroom detached bungalow for sale in Marsden Close, Olton, Solihull, B92 — £325,000 • 2 bed • 1 bath • 807 ft²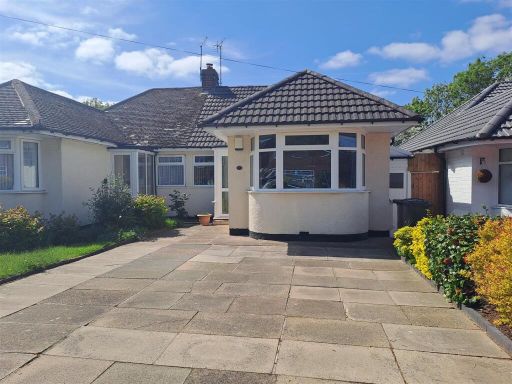 3 bedroom semi-detached bungalow for sale in Wichnor Road, Solihull, B92 — £280,000 • 3 bed • 1 bath • 788 ft²
3 bedroom semi-detached bungalow for sale in Wichnor Road, Solihull, B92 — £280,000 • 3 bed • 1 bath • 788 ft²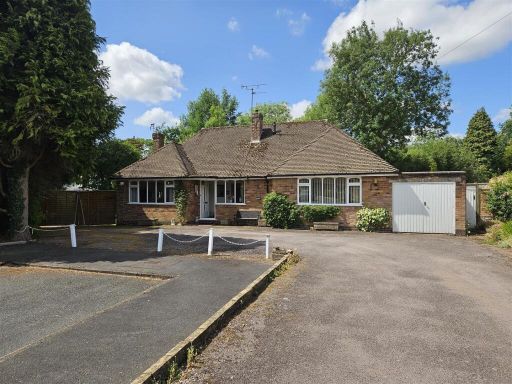 2 bedroom detached bungalow for sale in Cambridge Avenue, Solihull, B91 — £600,000 • 2 bed • 1 bath • 989 ft²
2 bedroom detached bungalow for sale in Cambridge Avenue, Solihull, B91 — £600,000 • 2 bed • 1 bath • 989 ft²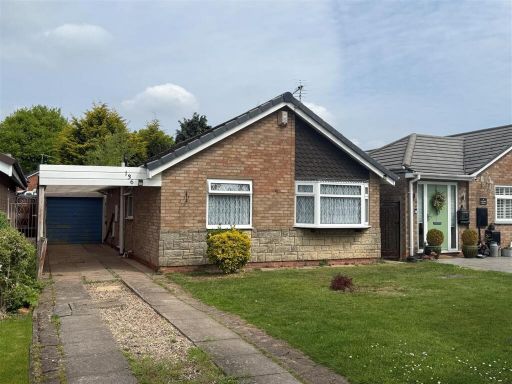 2 bedroom detached bungalow for sale in Myton Drive, Shirley, Solihull, B90 — £330,000 • 2 bed • 1 bath • 559 ft²
2 bedroom detached bungalow for sale in Myton Drive, Shirley, Solihull, B90 — £330,000 • 2 bed • 1 bath • 559 ft²