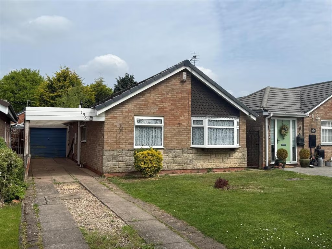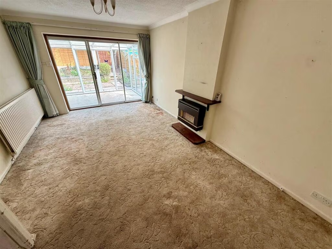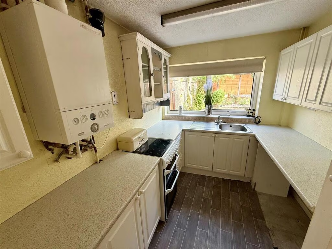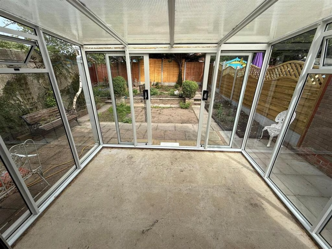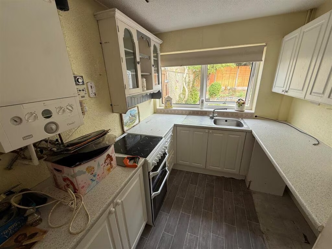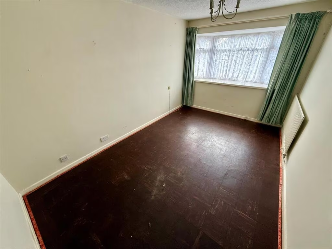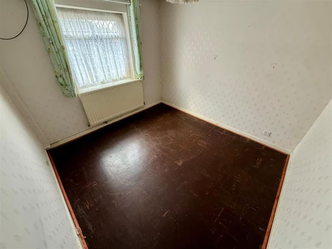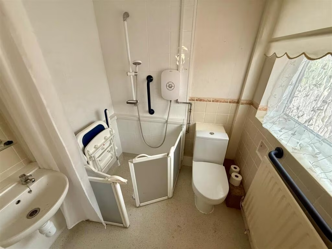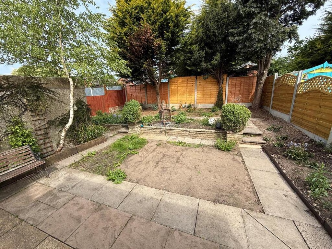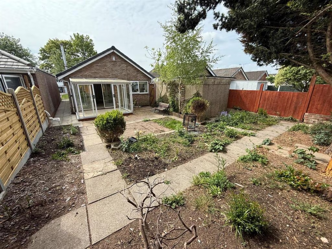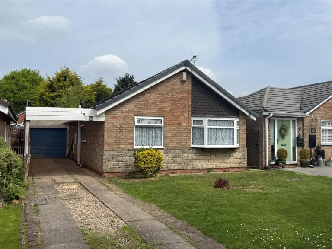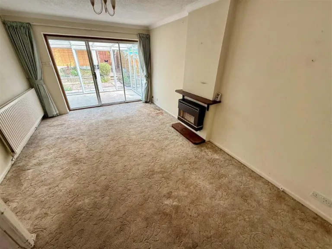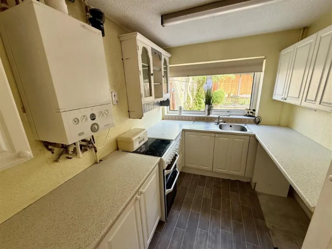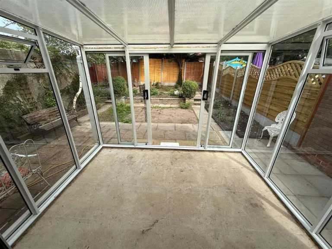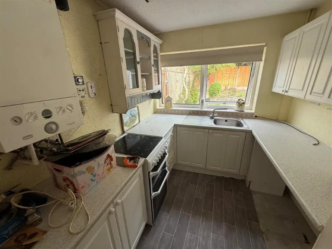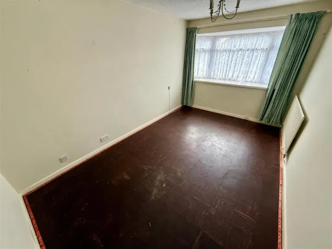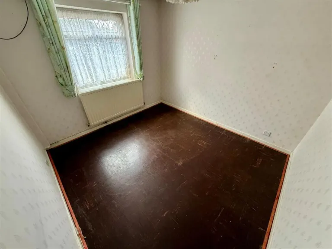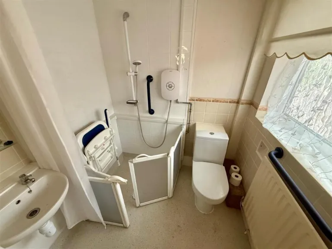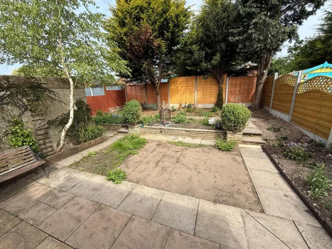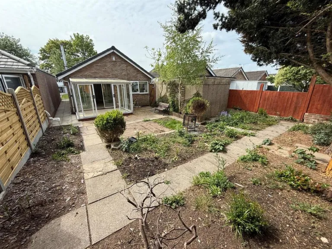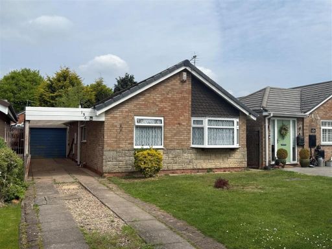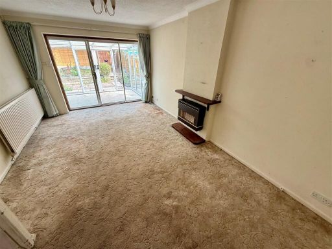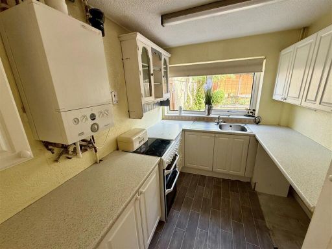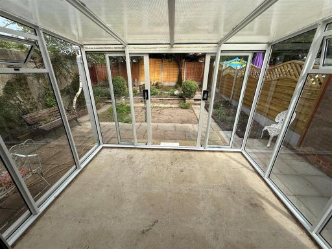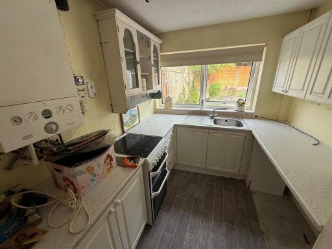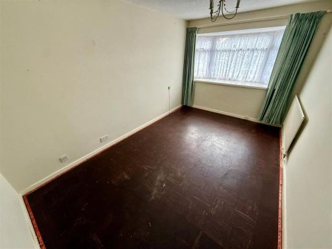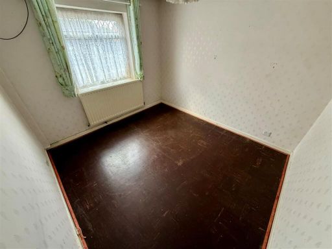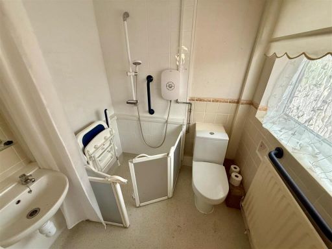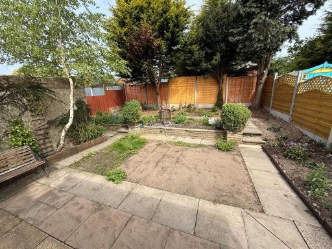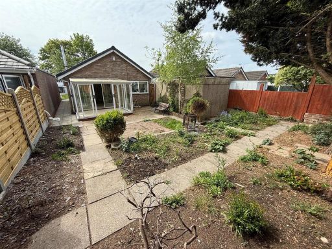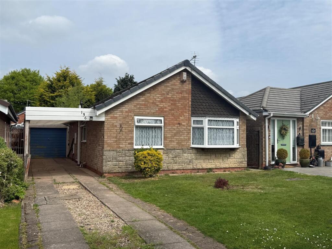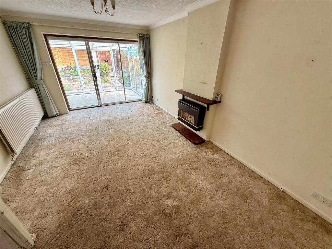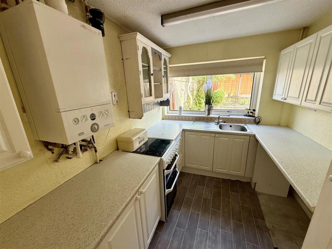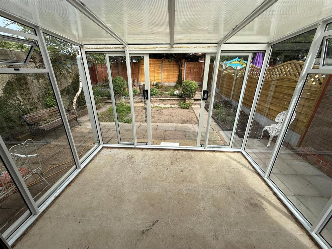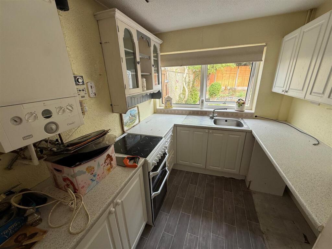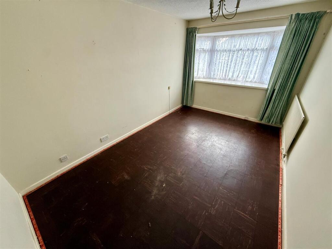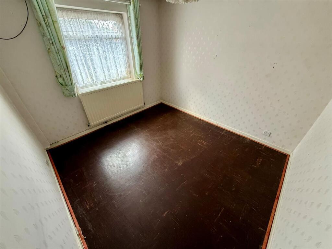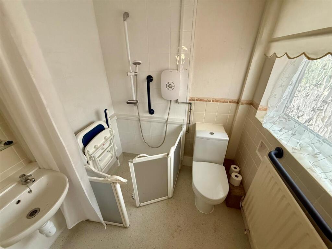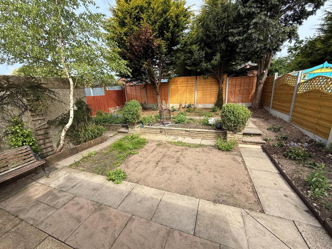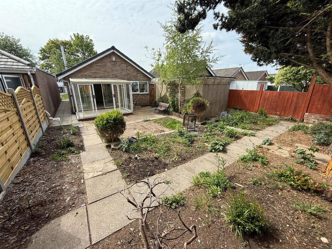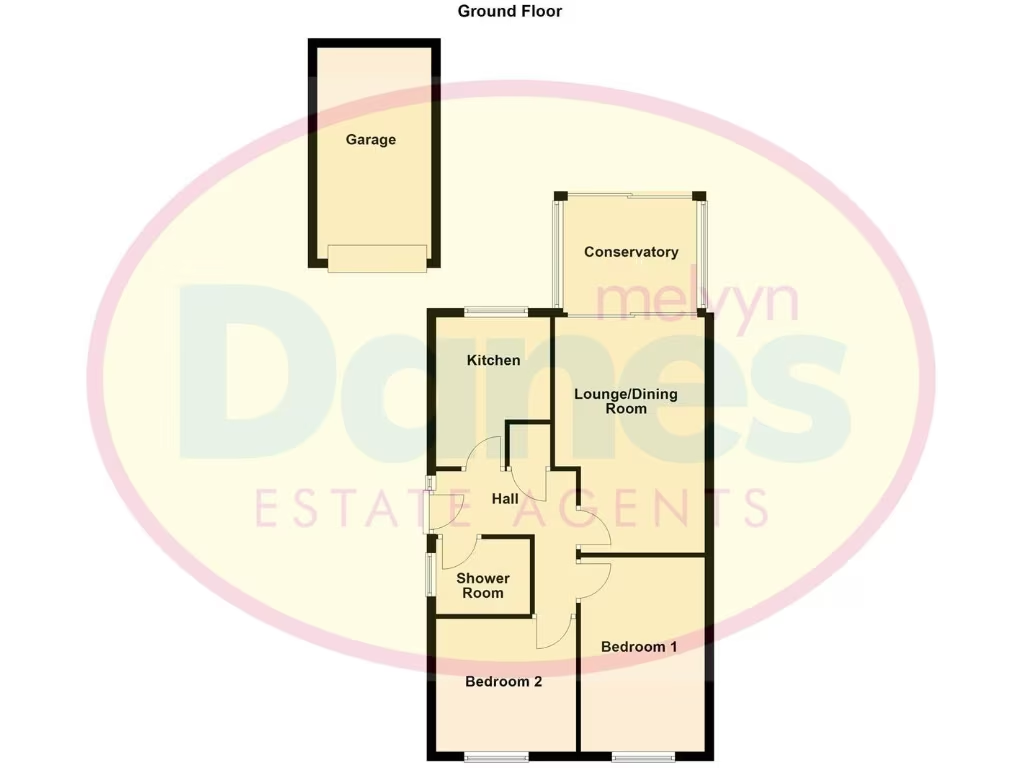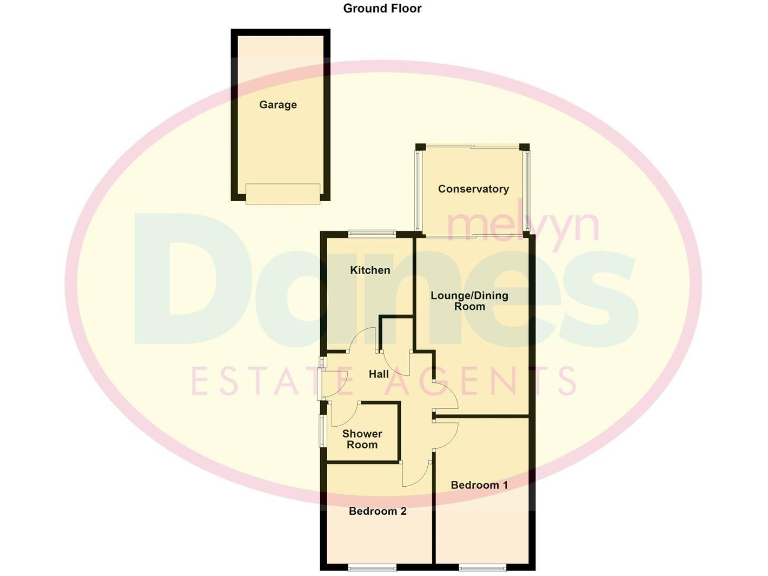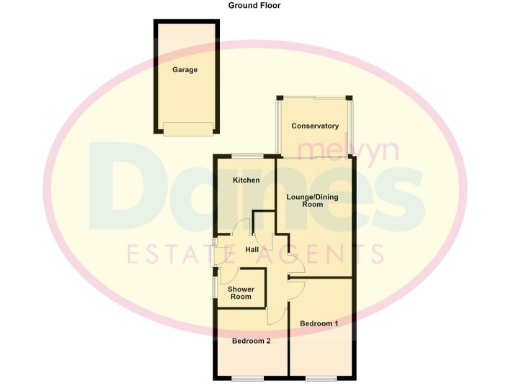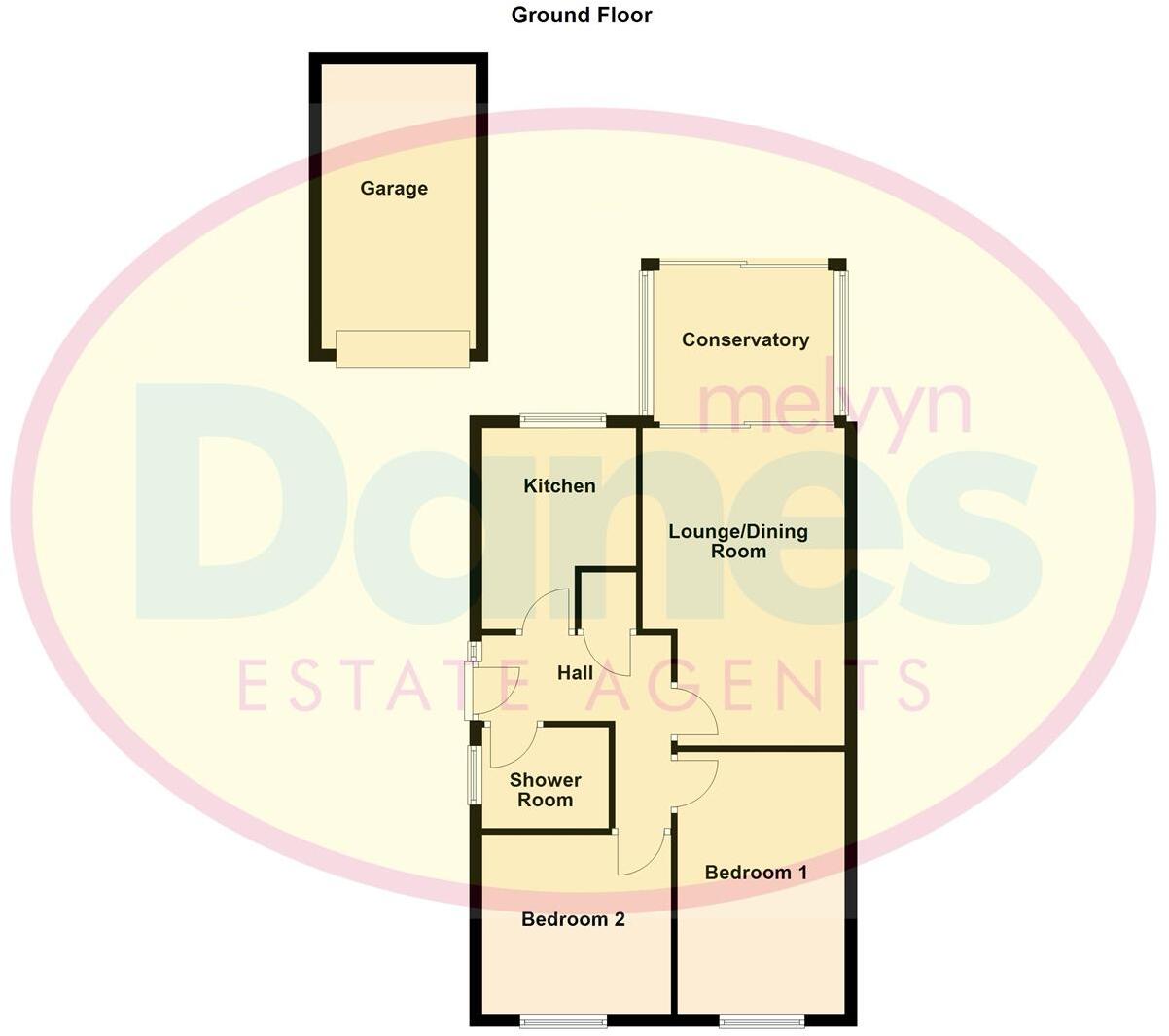Summary - 136 MYTON DRIVE SHIRLEY SOLIHULL B90 1HH
2 bed 1 bath Detached Bungalow
Compact single-storey home with renovation potential near commuter links.
Detached two-bedroom bungalow on a decent plot at head of cul-de-sac
Set at the head of a quiet cul-de-sac in Shirley, this detached two-bedroom bungalow is offered freehold and with no upward chain. The property sits on a decent plot with driveway access to a side garage, a conservatory overlooking the rear garden, and a traditional layout that suits single-storey living. At about 559 sq ft the home is compact—appealing for downsizers or buyers seeking a low-maintenance footprint.
The bungalow requires updating throughout: fixtures, finishes and likely services need attention, and heating is currently by electric room heaters. The cavity walls are assumed to be uninsulated, so buyers should factor in energy-efficiency improvements. Double glazing has been installed post-2002 which helps thermal performance, but a full modernisation would unlock clear value and comfort gains.
Location is a practical draw. Local shops, bus routes and nearby commuter links (A34, M42, and Shirley station) place amenities and transport within easy reach, while several primary and secondary schools serve the area. Broadband potential is strong in the postcode area, though actual speeds at the property may vary. Overall, this is a straightforward renovation project or a ready plot for a sympathetic modern update, ideal for someone wanting a single-storey home in a comfortable neighbourhood.
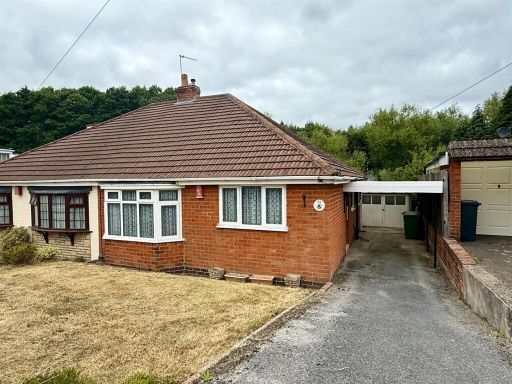 2 bedroom semi-detached bungalow for sale in Coton Grove, Solihull Lodge, Solihull, B90 — £289,950 • 2 bed • 1 bath • 593 ft²
2 bedroom semi-detached bungalow for sale in Coton Grove, Solihull Lodge, Solihull, B90 — £289,950 • 2 bed • 1 bath • 593 ft²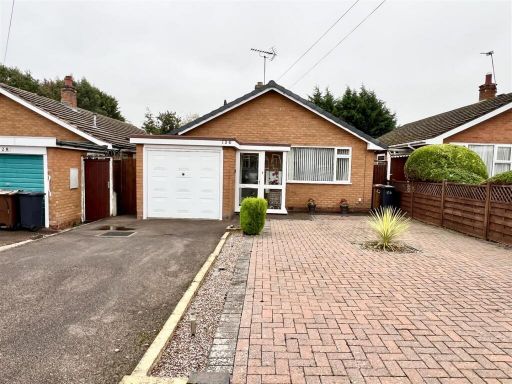 2 bedroom detached bungalow for sale in Moorlands Drive, Shirley, Solihull, B90 — £399,950 • 2 bed • 1 bath • 657 ft²
2 bedroom detached bungalow for sale in Moorlands Drive, Shirley, Solihull, B90 — £399,950 • 2 bed • 1 bath • 657 ft²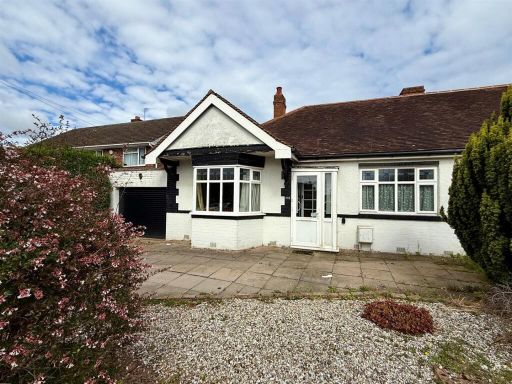 2 bedroom semi-detached bungalow for sale in Haslucks Green Road, Shirley, Solihull, B90 — £350,000 • 2 bed • 1 bath • 1356 ft²
2 bedroom semi-detached bungalow for sale in Haslucks Green Road, Shirley, Solihull, B90 — £350,000 • 2 bed • 1 bath • 1356 ft²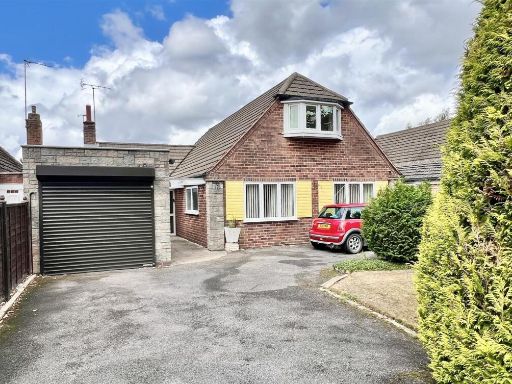 4 bedroom detached bungalow for sale in Bills Lane, Shirley, Solihull, B90 — £525,000 • 4 bed • 2 bath • 1461 ft²
4 bedroom detached bungalow for sale in Bills Lane, Shirley, Solihull, B90 — £525,000 • 4 bed • 2 bath • 1461 ft²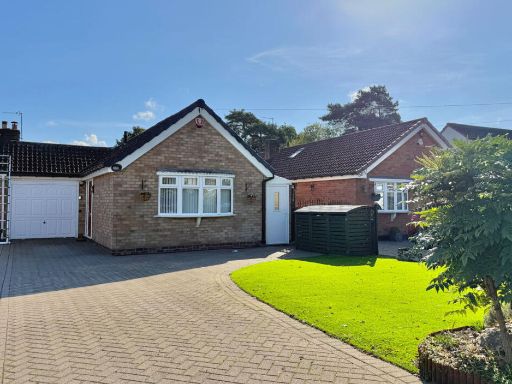 2 bedroom semi-detached bungalow for sale in Haslucks Green Road, Shirley, B90 — £400,000 • 2 bed • 1 bath • 1200 ft²
2 bedroom semi-detached bungalow for sale in Haslucks Green Road, Shirley, B90 — £400,000 • 2 bed • 1 bath • 1200 ft²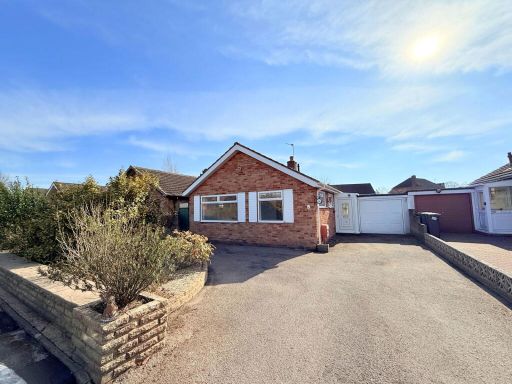 2 bedroom detached bungalow for sale in Thornyfield Road, Shirley, B90 — £380,000 • 2 bed • 1 bath • 967 ft²
2 bedroom detached bungalow for sale in Thornyfield Road, Shirley, B90 — £380,000 • 2 bed • 1 bath • 967 ft²