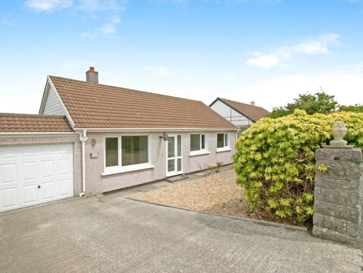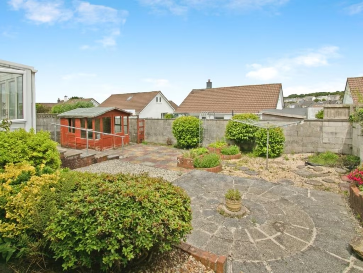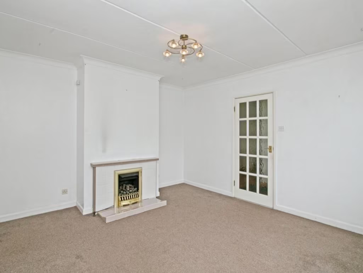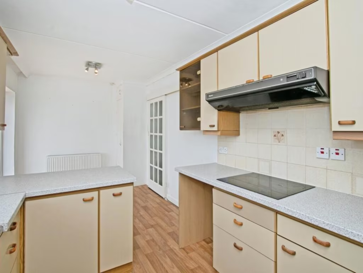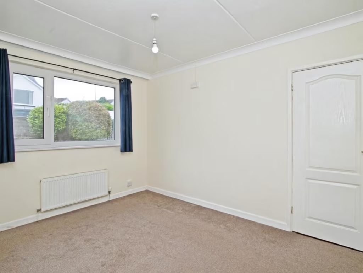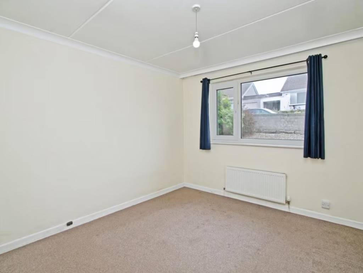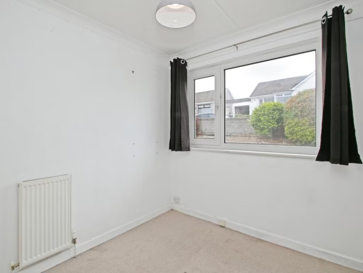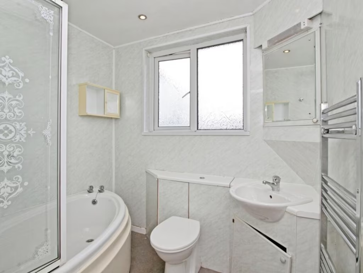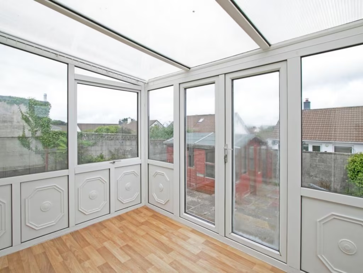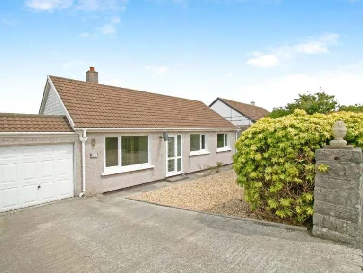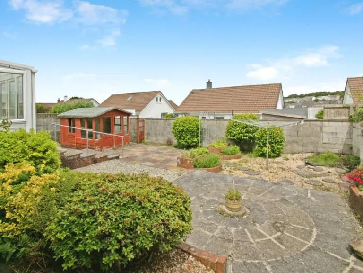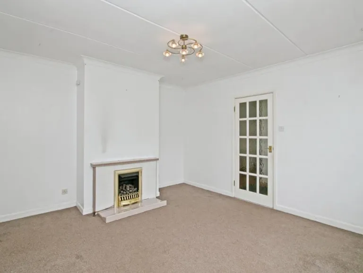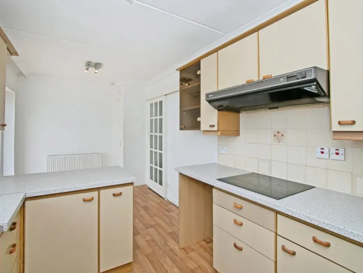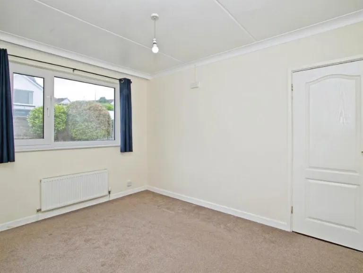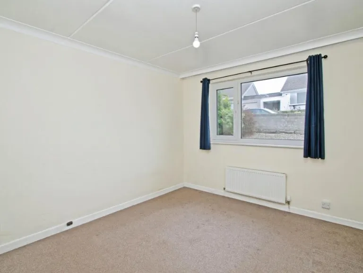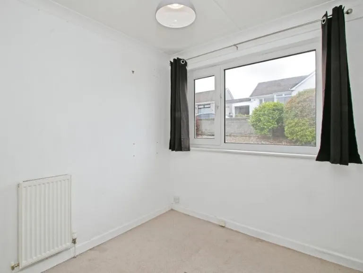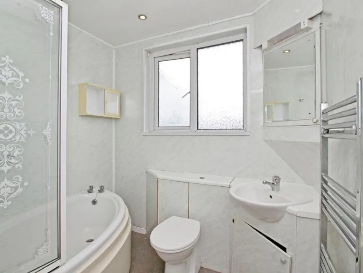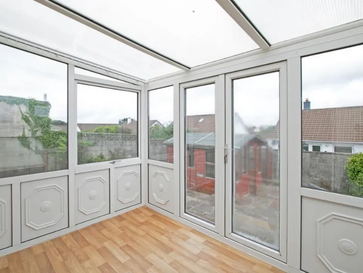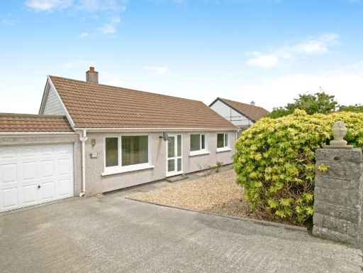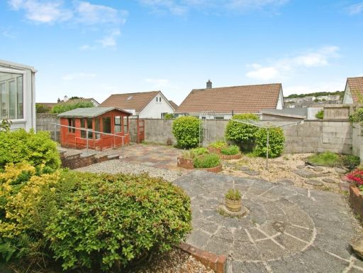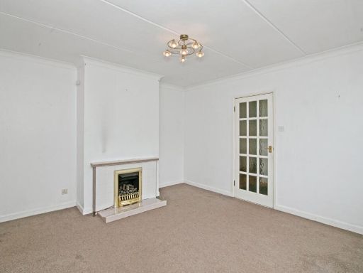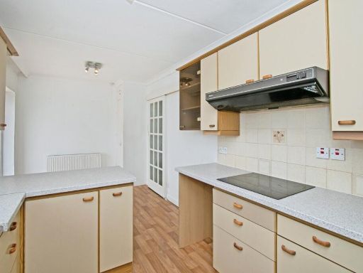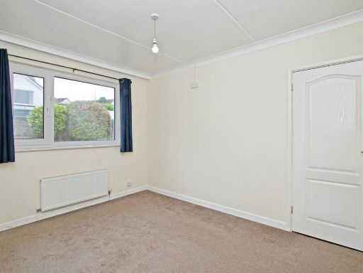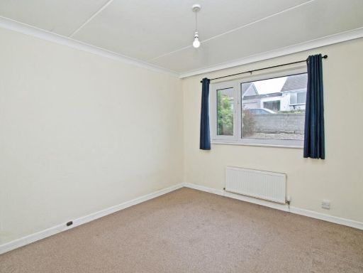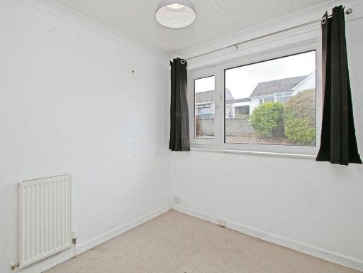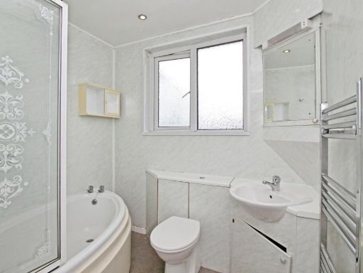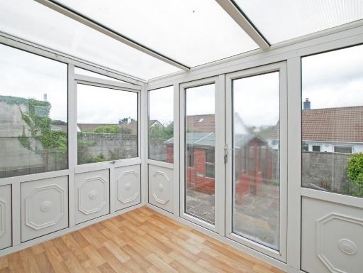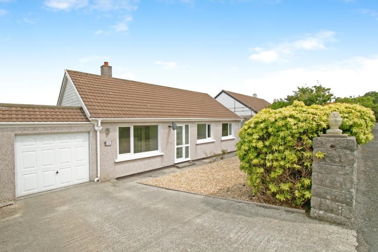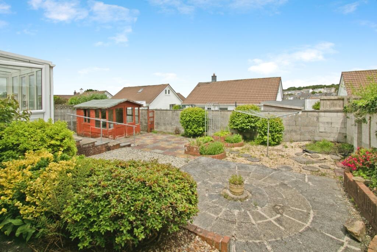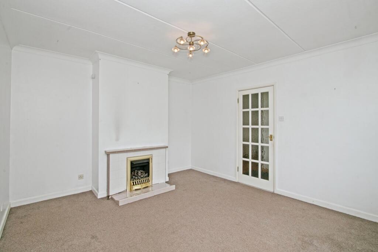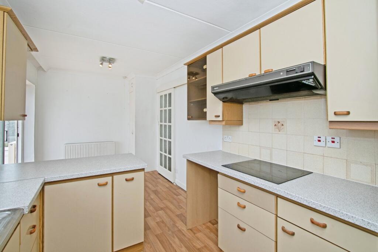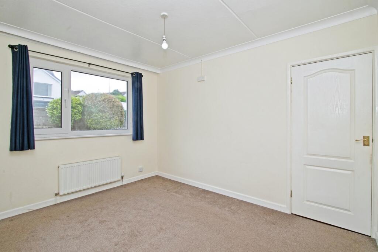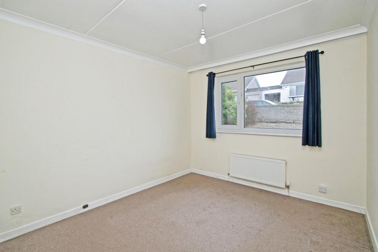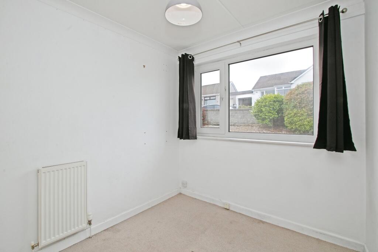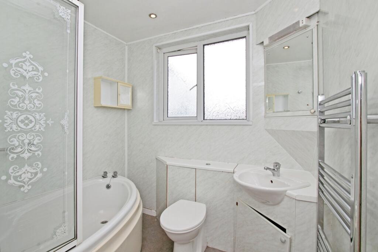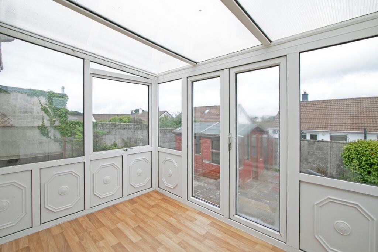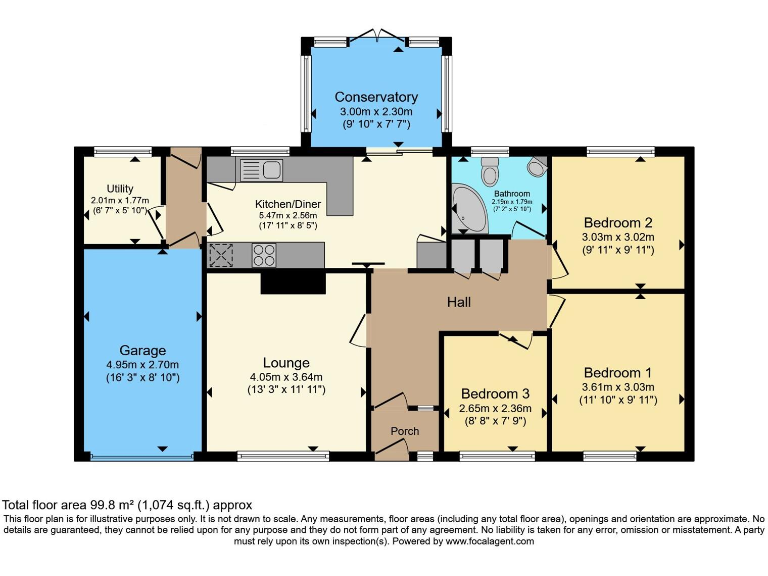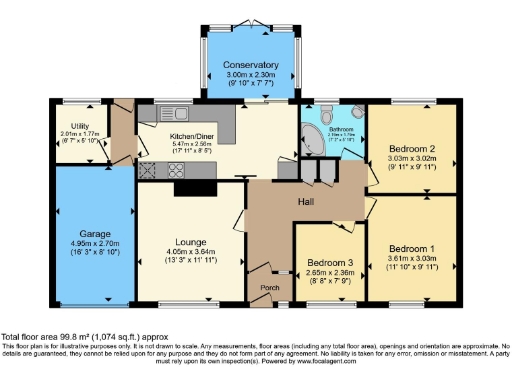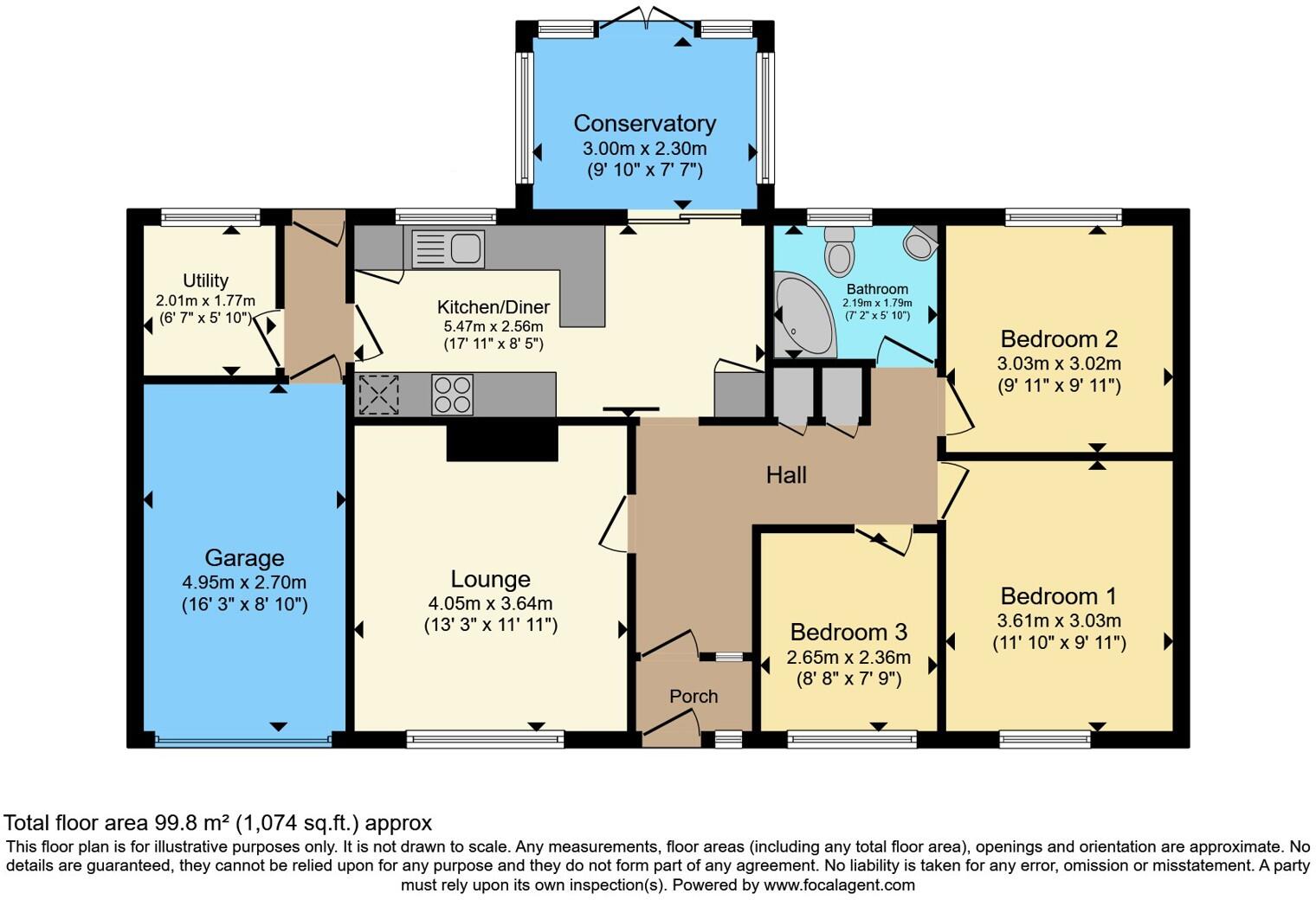Summary - 28, Westborne Heights TR15 2TQ
3 bed 1 bath Bungalow
Single-storey convenience near Redruth station — ready to move in with upgrade potential..
Chain-free link-detached bungalow with single-storey living
Three double bedrooms; one family bathroom only
Garage with internal access plus driveway parking
Kitchen/diner opens to conservatory and low-maintenance garden
EPC D; cavity walls assumed uninsulated — upgrade recommended
Built 1967–1975; typical ceiling heights and period layout
Within walking distance of Redruth station and town centre
Suitable for downsizers; potential to modernise and improve efficiency
Set on a peaceful cul-de-sac in Westborne Heights, this chain-free, link-detached bungalow offers single-storey living with practical, low-maintenance gardens and a garage. The layout suits downsizers or small families: a generous lounge with a gas fire, a kitchen/diner opening to a conservatory, three double bedrooms and a single family bathroom. Internal access from the utility into the garage adds day-to-day convenience.
Built in the late 1960s/early 1970s, the property is well-presented and ready to occupy, but there are sensible improvement opportunities. The cavity walls are assumed uninsulated and the EPC is D, so buyers should budget for energy-efficiency upgrades (insulation, glazing already updated post-2002). There is one bathroom only and limited ceiling height typical of the era.
Location is a strong selling point: Redruth town centre and Redruth station are within easy walking distance, with quick A30 access for wider commuting. Local schools rated Good and nearby supermarkets add everyday convenience. The bungalow’s single-level plan, parking and low-maintenance gardens make it especially appealing to retirees or anyone seeking an accessible, straightforward home with scope to modernise.
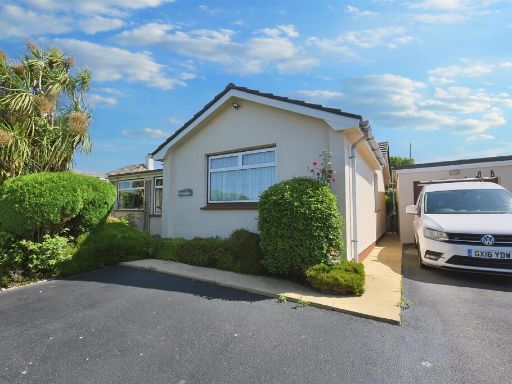 3 bedroom detached bungalow for sale in Trevingey Close, Redruth, TR15 — £320,000 • 3 bed • 1 bath • 1160 ft²
3 bedroom detached bungalow for sale in Trevingey Close, Redruth, TR15 — £320,000 • 3 bed • 1 bath • 1160 ft²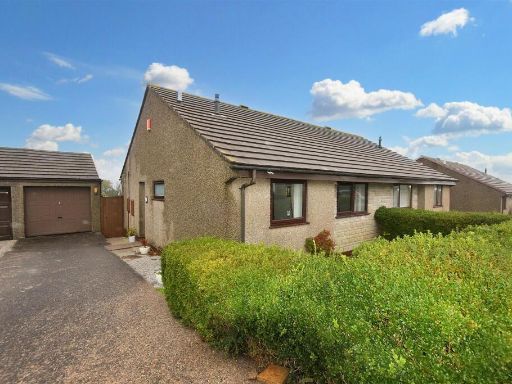 2 bedroom semi-detached bungalow for sale in Penlean Close, Mount Ambrose, Redruth, TR15 — £239,950 • 2 bed • 1 bath • 443 ft²
2 bedroom semi-detached bungalow for sale in Penlean Close, Mount Ambrose, Redruth, TR15 — £239,950 • 2 bed • 1 bath • 443 ft²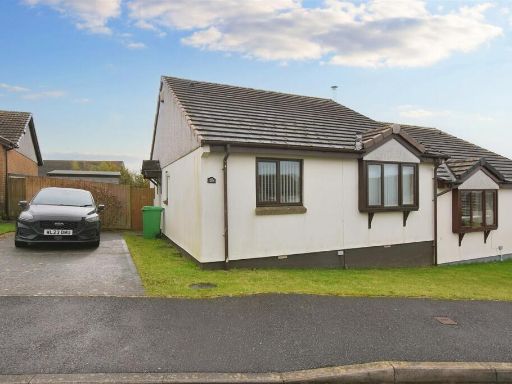 2 bedroom semi-detached bungalow for sale in Carknown Gardens, Redruth, TR15 — £239,950 • 2 bed • 1 bath • 592 ft²
2 bedroom semi-detached bungalow for sale in Carknown Gardens, Redruth, TR15 — £239,950 • 2 bed • 1 bath • 592 ft²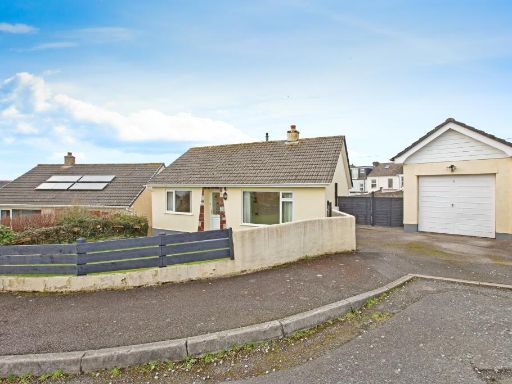 2 bedroom bungalow for sale in Glendale Crescent, Redruth, Cornwall, TR15 — £265,000 • 2 bed • 1 bath • 786 ft²
2 bedroom bungalow for sale in Glendale Crescent, Redruth, Cornwall, TR15 — £265,000 • 2 bed • 1 bath • 786 ft²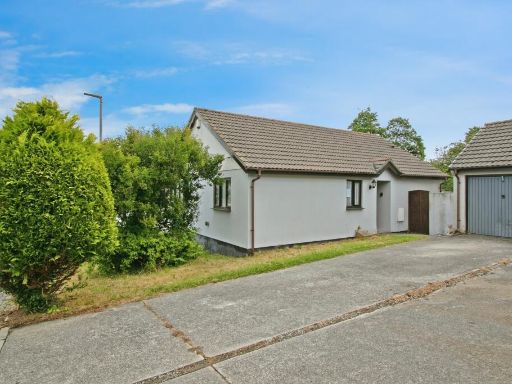 3 bedroom bungalow for sale in Town Farm, Redruth, Cornwall, TR15 — £250,000 • 3 bed • 1 bath • 864 ft²
3 bedroom bungalow for sale in Town Farm, Redruth, Cornwall, TR15 — £250,000 • 3 bed • 1 bath • 864 ft²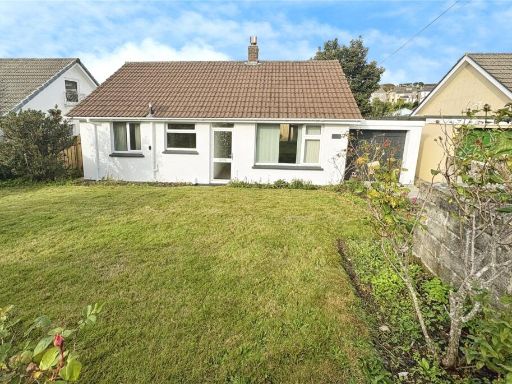 2 bedroom bungalow for sale in Gilly Fields, Redruth, Cornwall, TR15 — £250,000 • 2 bed • 1 bath • 870 ft²
2 bedroom bungalow for sale in Gilly Fields, Redruth, Cornwall, TR15 — £250,000 • 2 bed • 1 bath • 870 ft²