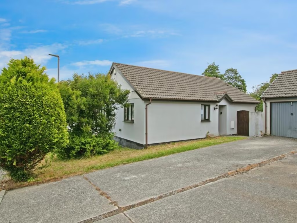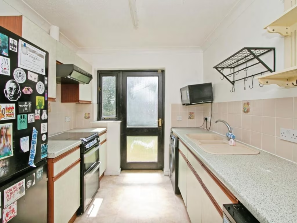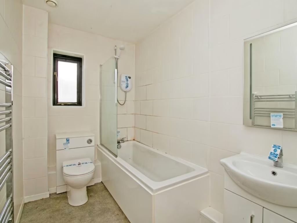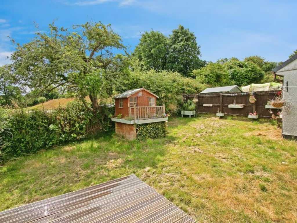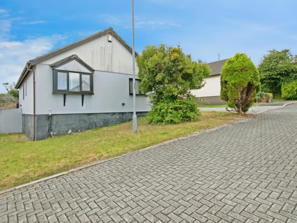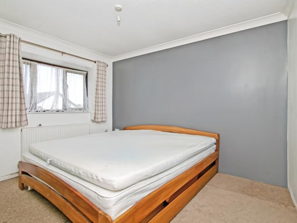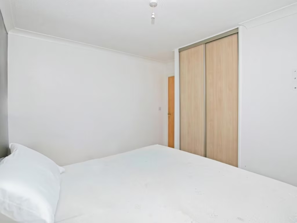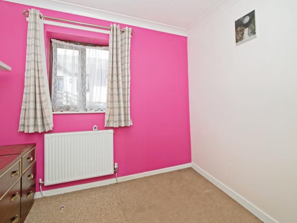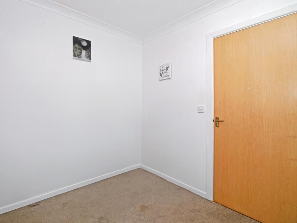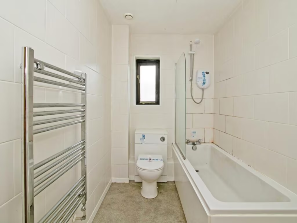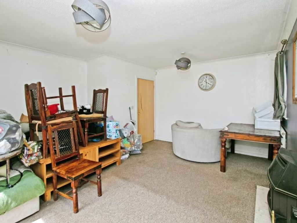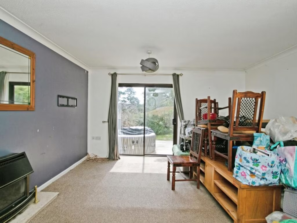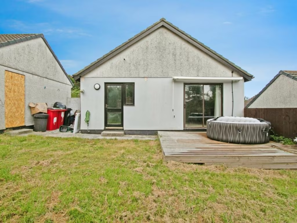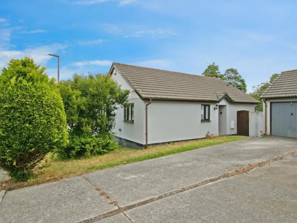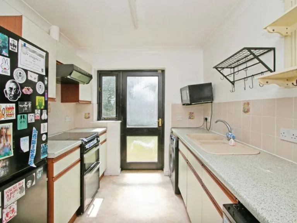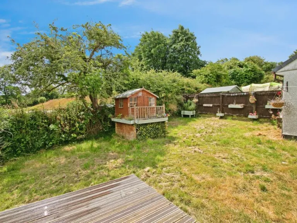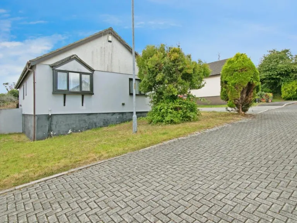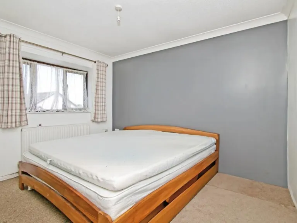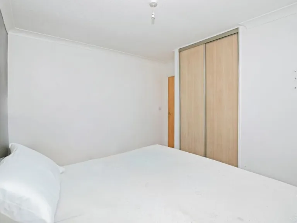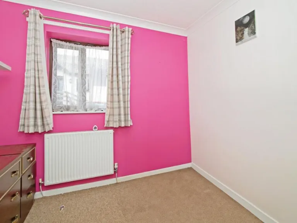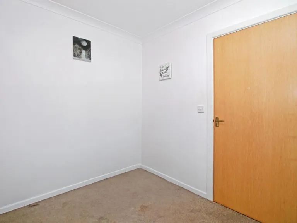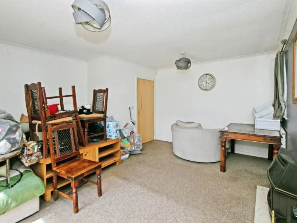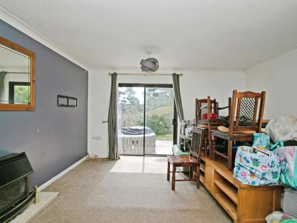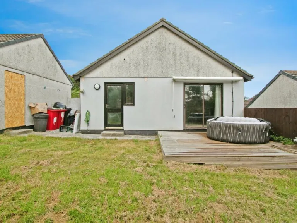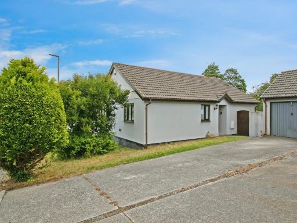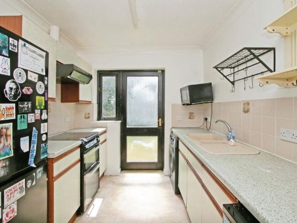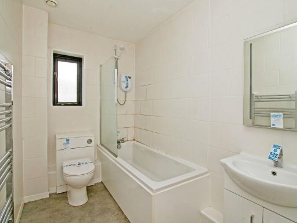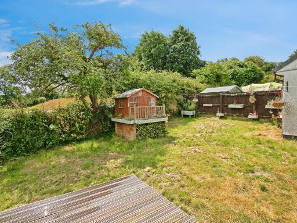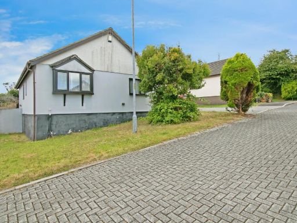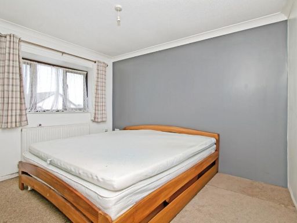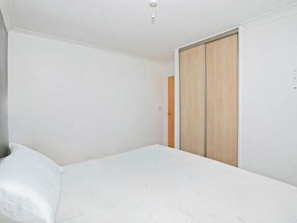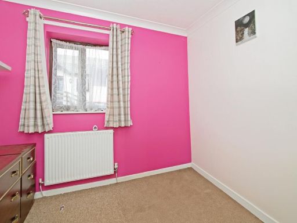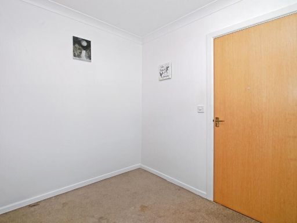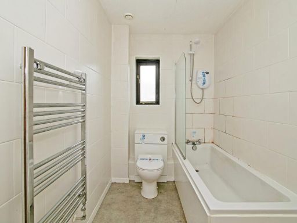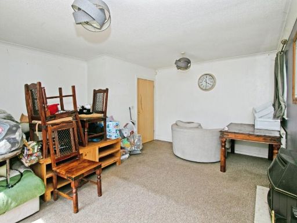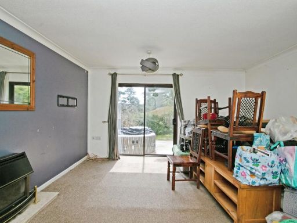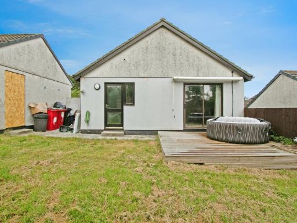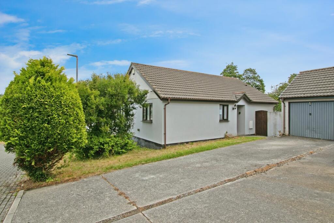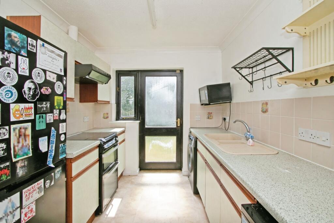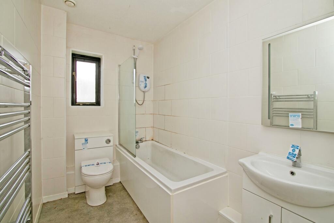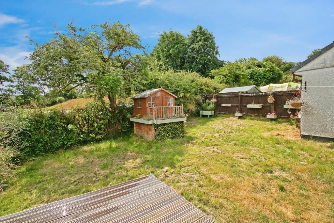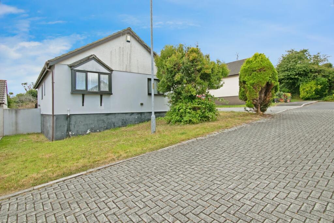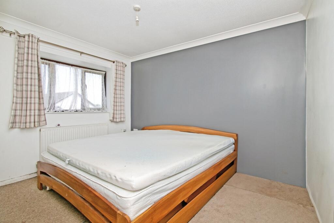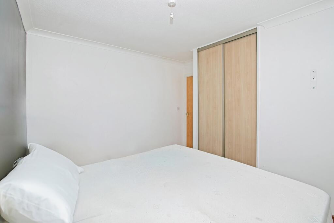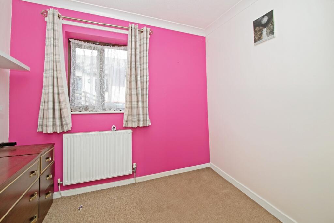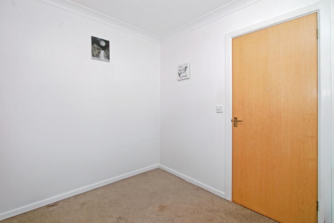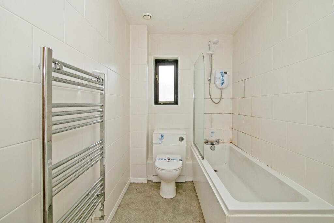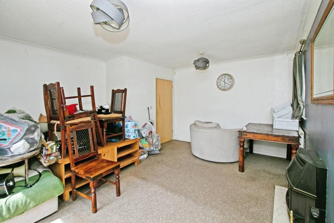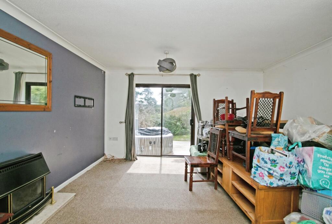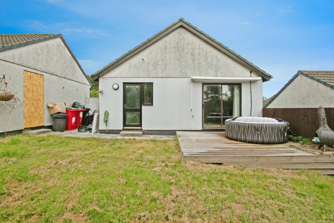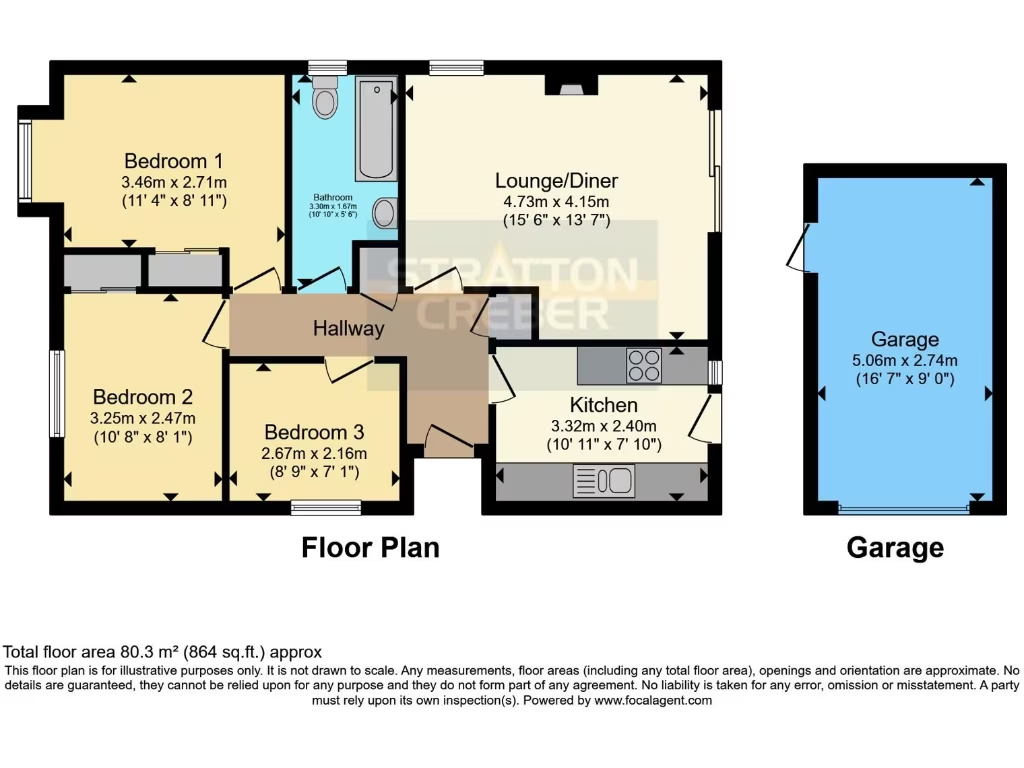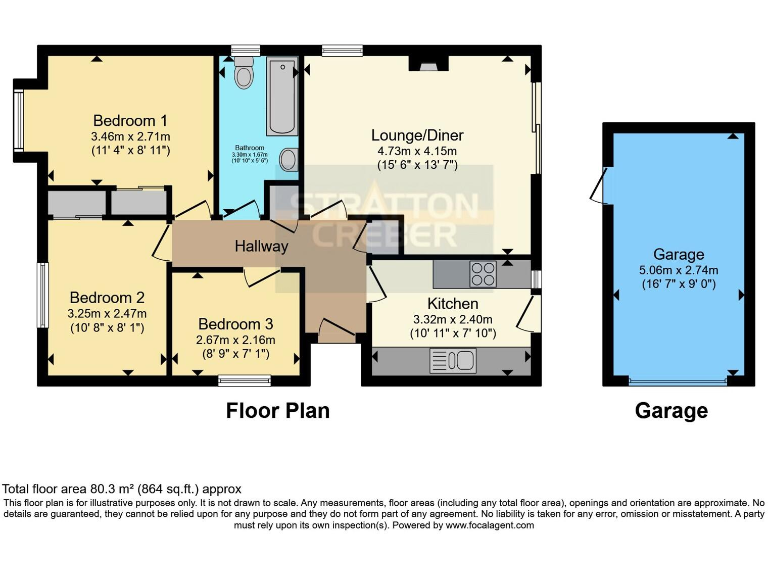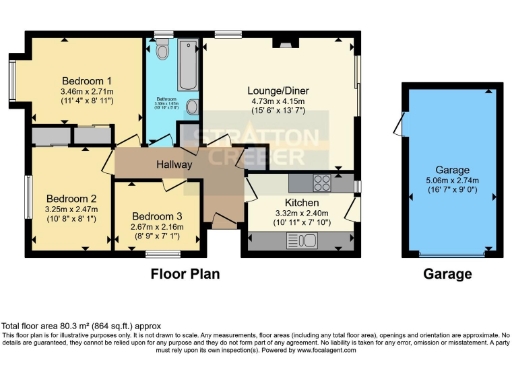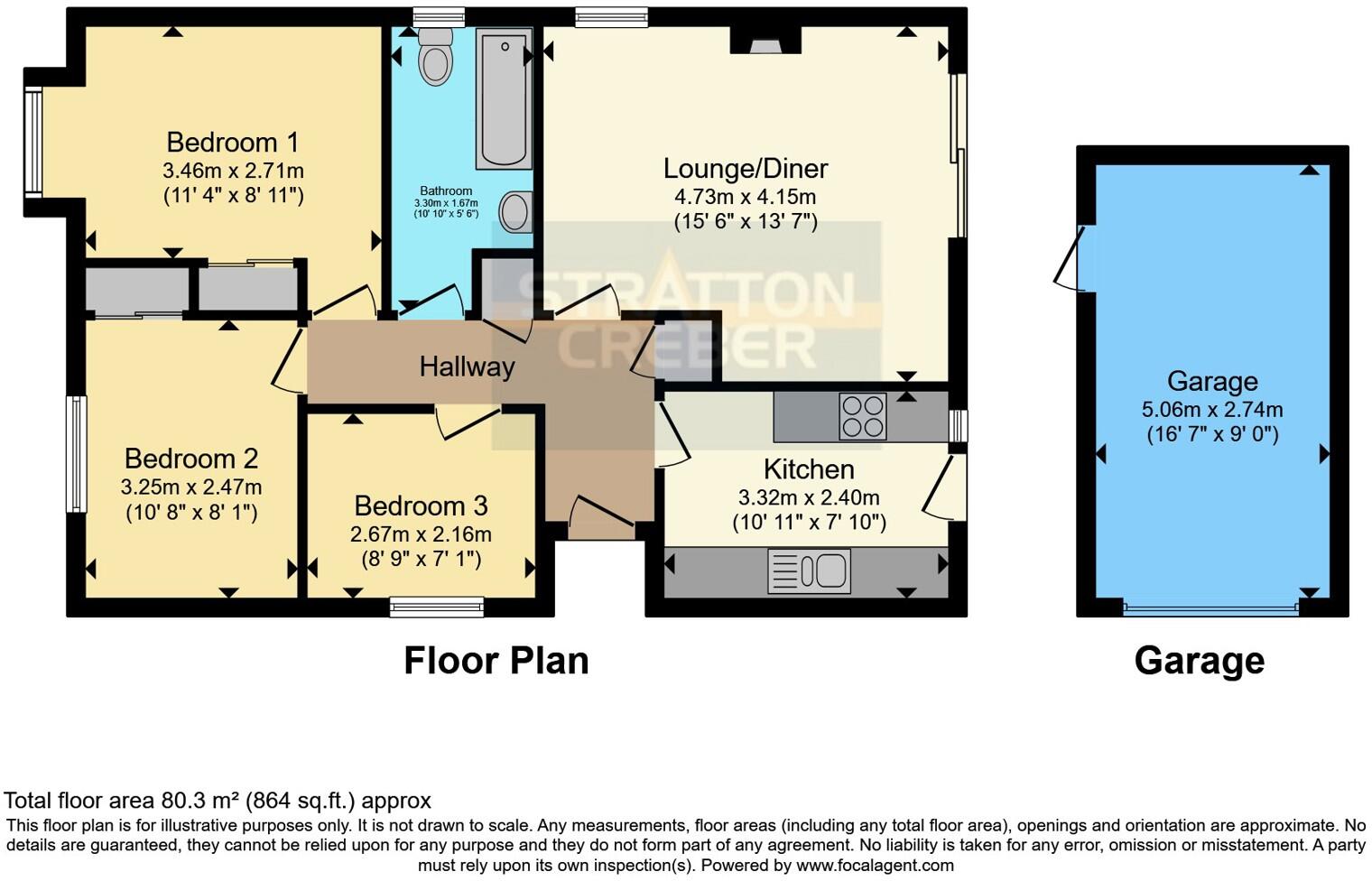Summary - 61 TOWN FARM REDRUTH TR15 2XG
3 bed 1 bath Bungalow
Single-storey living with garden, garage and scope to modernise.
- Single-storey detached bungalow, approximately 864 sq ft
- Three bedrooms, one family bathroom, traditional layout
- Large private rear garden with deck accessed from living room
- Single garage plus sizeable driveway for off-street parking
- Offered freehold and chain free, immediate completion possible
- Dated galley kitchen and single bathroom — requires modernisation
- Mains gas boiler and radiators; built 1976–1982 with filled cavity
- Fast broadband, excellent mobile signal; low local crime
This detached three-bedroom bungalow on the outskirts of Redruth offers single-storey living with a practical, traditional layout. Set on a decent plot with a large private rear lawn and decking, the house has a generous living/dining room, galley kitchen, three well-proportioned bedrooms and one family bathroom. The property extends to about 864 sq ft and is offered freehold and chain free.
Positioned within walking distance of Redruth town centre and rail links, the location suits anyone needing good local amenities and transport. Broadband speeds are fast and mobile signal is excellent. Nearby schools are rated Good by Ofsted, and the neighbourhood records low crime and average deprivation levels.
The bungalow is comfortable and solidly constructed (filled cavity walls, mains gas boiler and radiators), but the interior would benefit from updating — the kitchen is dated and the bathroom is single-roomed, so there is scope to modernise and add value. A single garage and large driveway provide useful off-street parking. Buyers wanting level living or looking to downsize will find the layout particularly practical, while investors or renovators can see straightforward refurbishment potential.
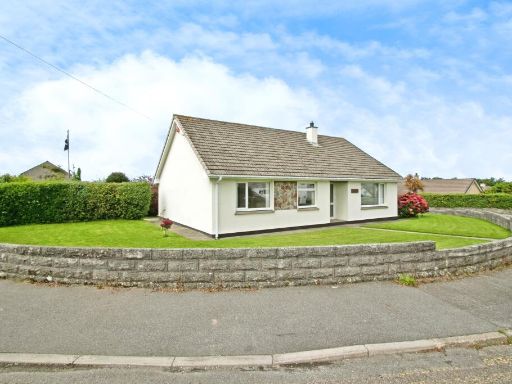 3 bedroom bungalow for sale in Highland Park, Redruth, Cornwall, TR15 — £280,000 • 3 bed • 1 bath • 1253 ft²
3 bedroom bungalow for sale in Highland Park, Redruth, Cornwall, TR15 — £280,000 • 3 bed • 1 bath • 1253 ft²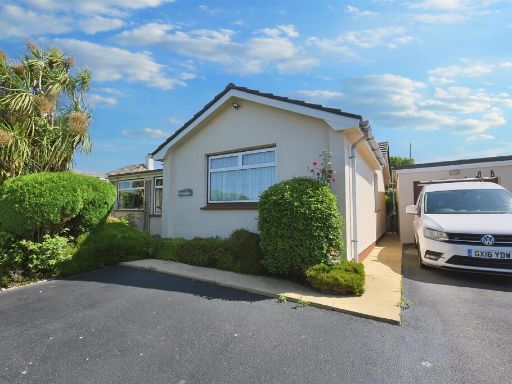 3 bedroom detached bungalow for sale in Trevingey Close, Redruth, TR15 — £320,000 • 3 bed • 1 bath • 1160 ft²
3 bedroom detached bungalow for sale in Trevingey Close, Redruth, TR15 — £320,000 • 3 bed • 1 bath • 1160 ft²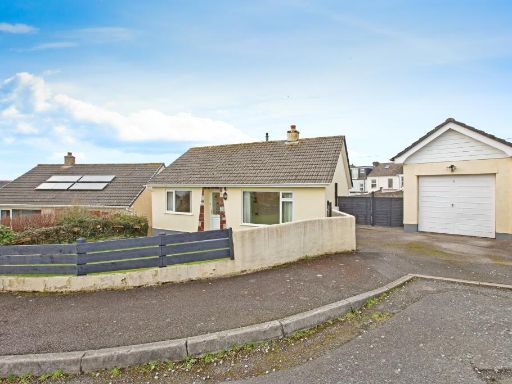 2 bedroom bungalow for sale in Glendale Crescent, Redruth, Cornwall, TR15 — £265,000 • 2 bed • 1 bath • 786 ft²
2 bedroom bungalow for sale in Glendale Crescent, Redruth, Cornwall, TR15 — £265,000 • 2 bed • 1 bath • 786 ft²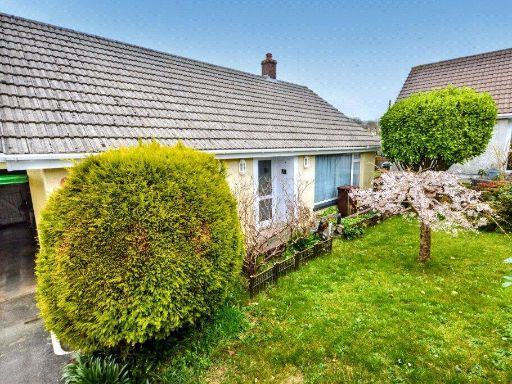 2 bedroom bungalow for sale in Gilly Fields, Redruth, Cornwall, TR15 — £240,000 • 2 bed • 1 bath • 810 ft²
2 bedroom bungalow for sale in Gilly Fields, Redruth, Cornwall, TR15 — £240,000 • 2 bed • 1 bath • 810 ft²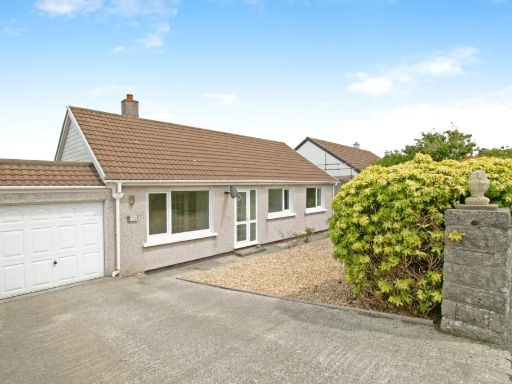 3 bedroom bungalow for sale in Westborne Heights, Redruth, Cornwall, TR15 — £280,000 • 3 bed • 1 bath • 1074 ft²
3 bedroom bungalow for sale in Westborne Heights, Redruth, Cornwall, TR15 — £280,000 • 3 bed • 1 bath • 1074 ft²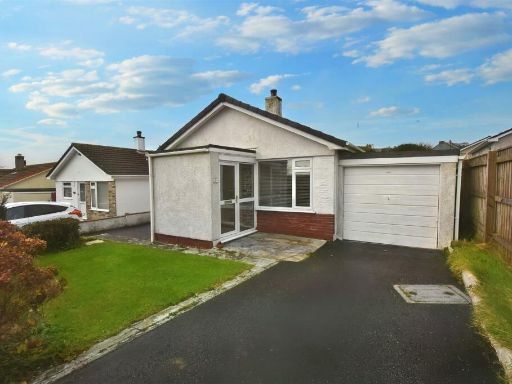 2 bedroom detached bungalow for sale in East Park, Redruth, TR15 — £239,950 • 2 bed • 1 bath • 900 ft²
2 bedroom detached bungalow for sale in East Park, Redruth, TR15 — £239,950 • 2 bed • 1 bath • 900 ft²