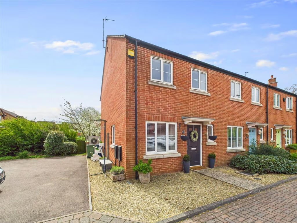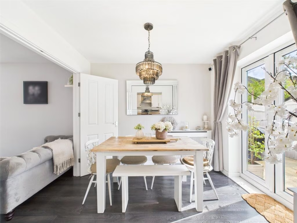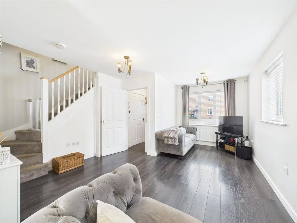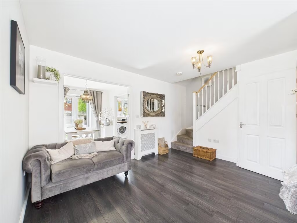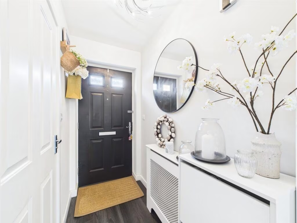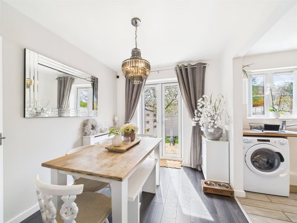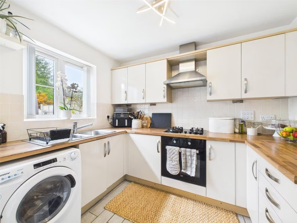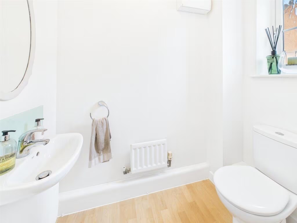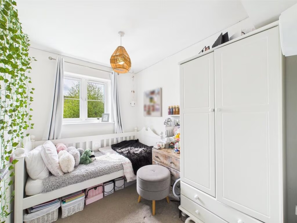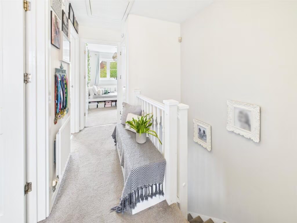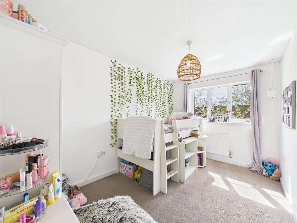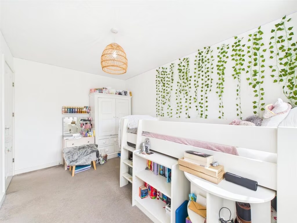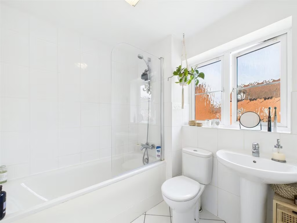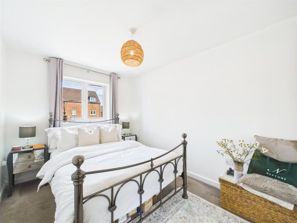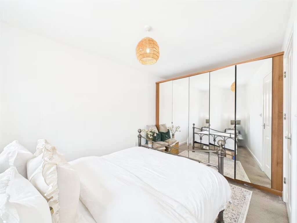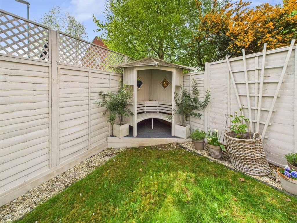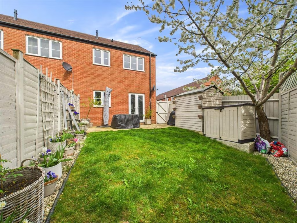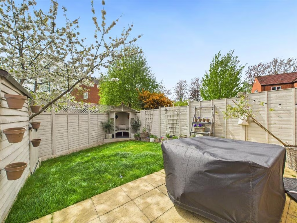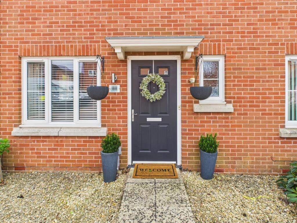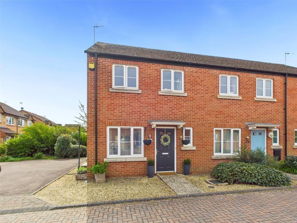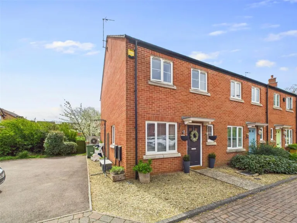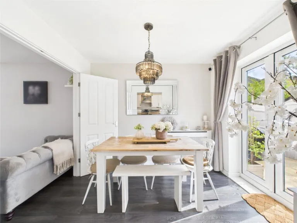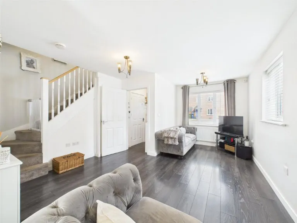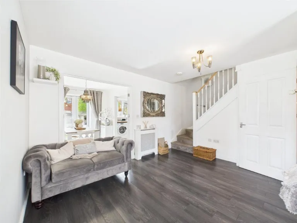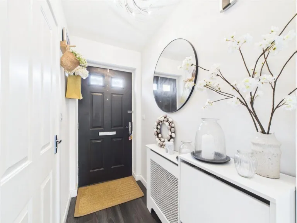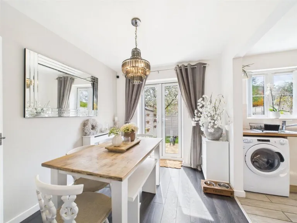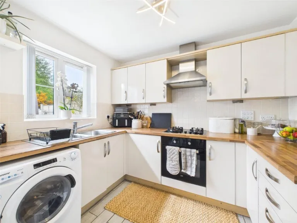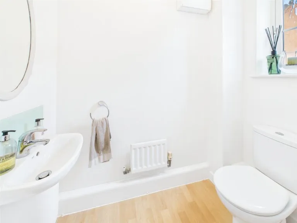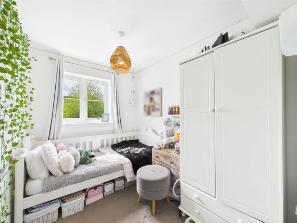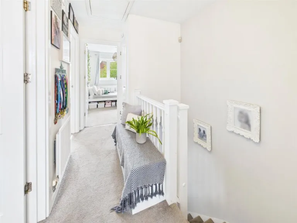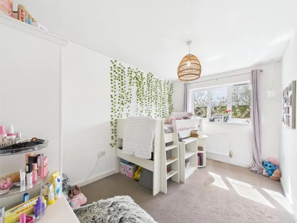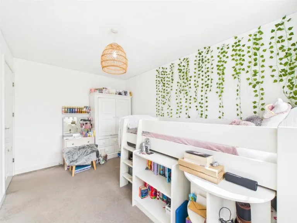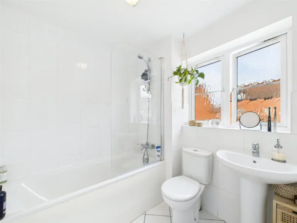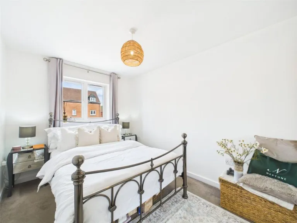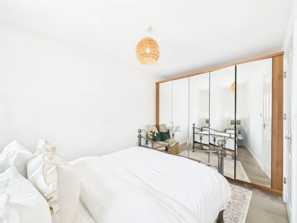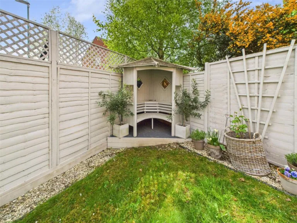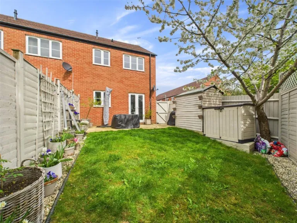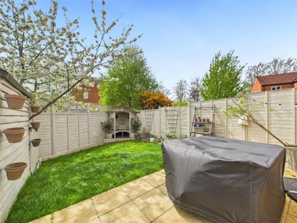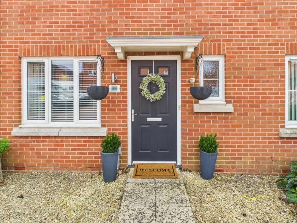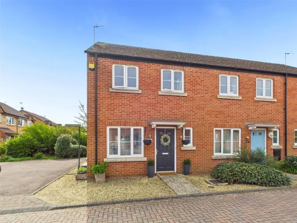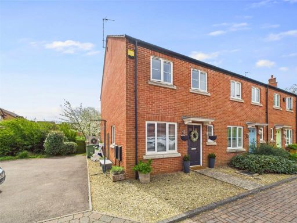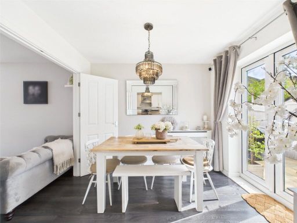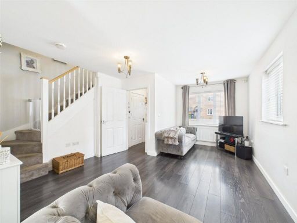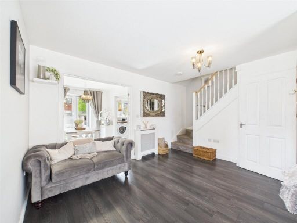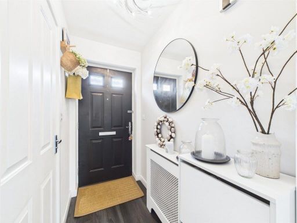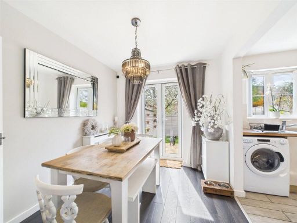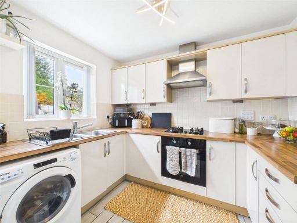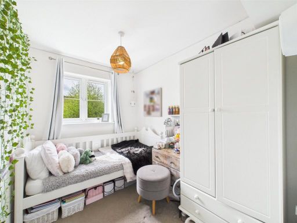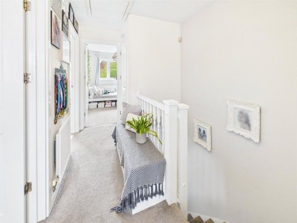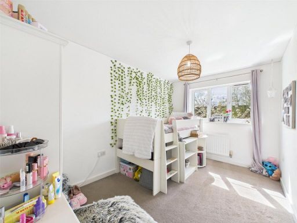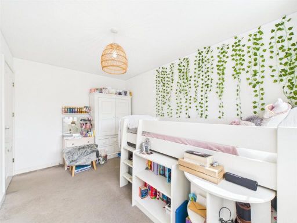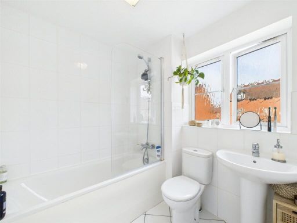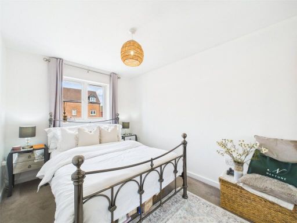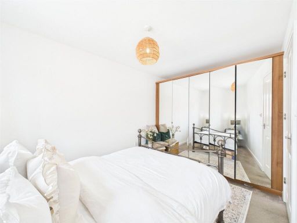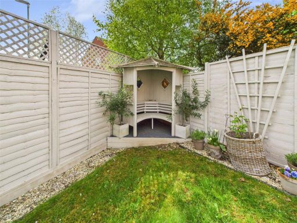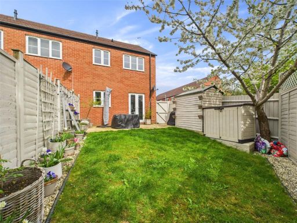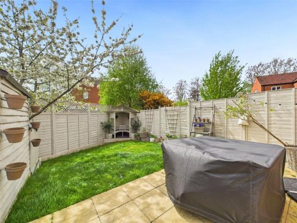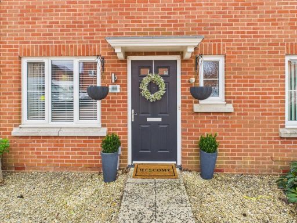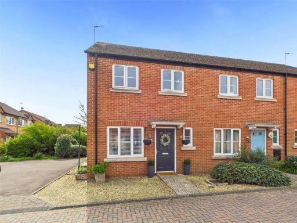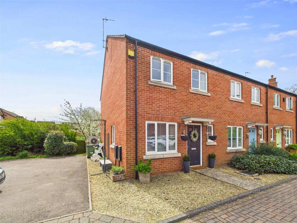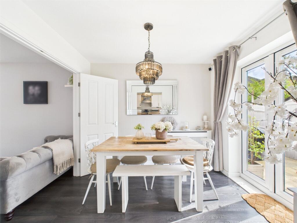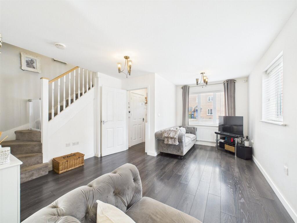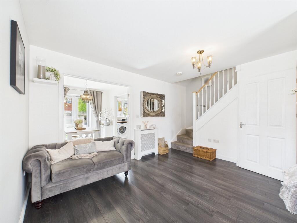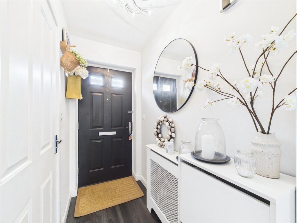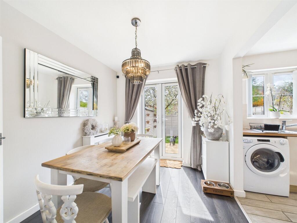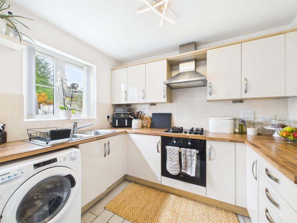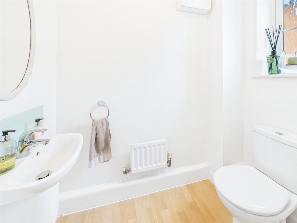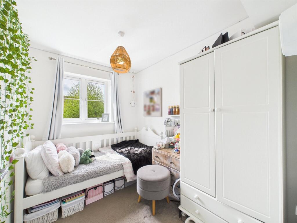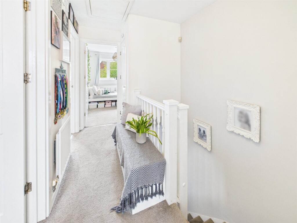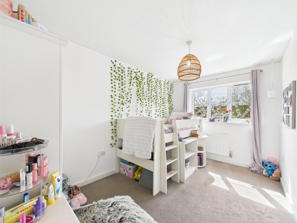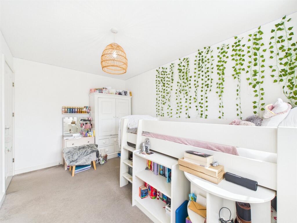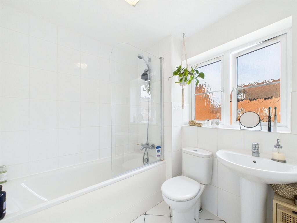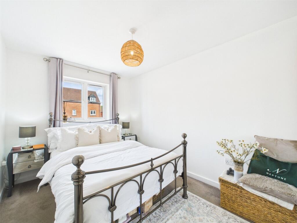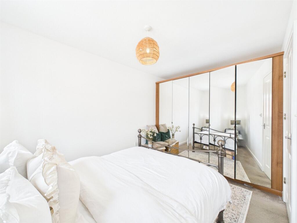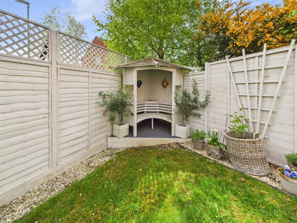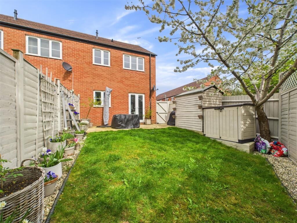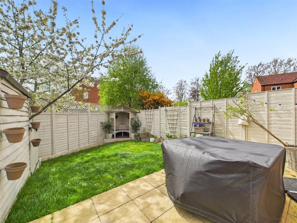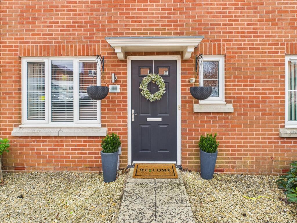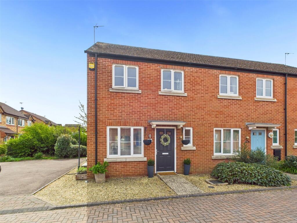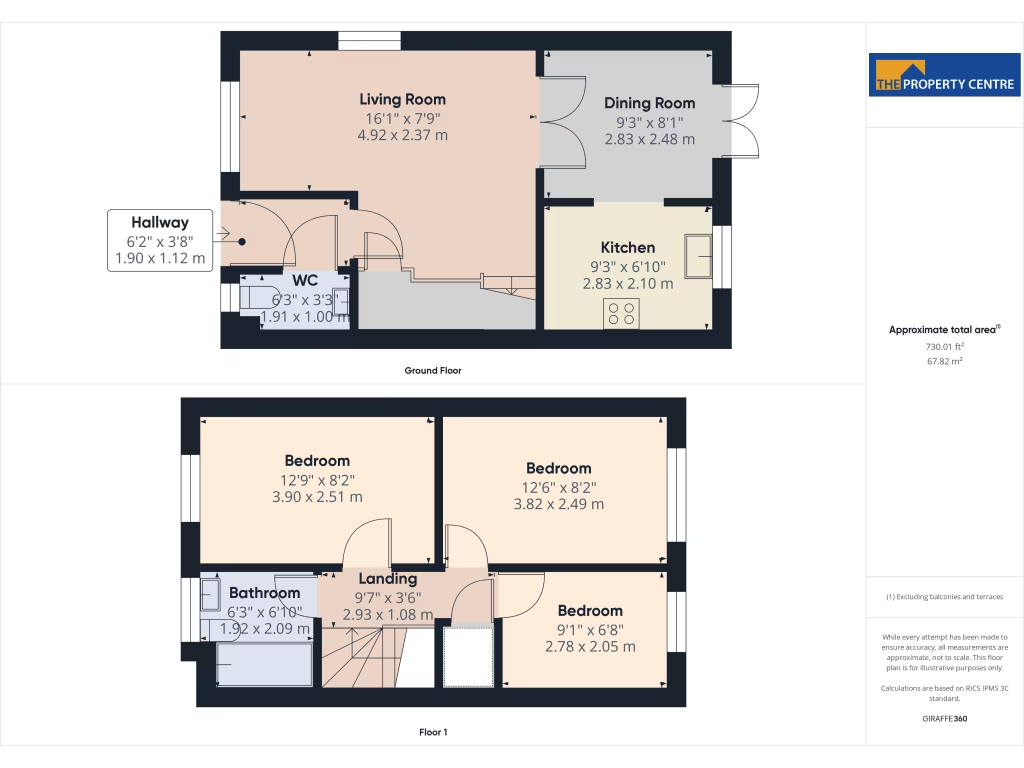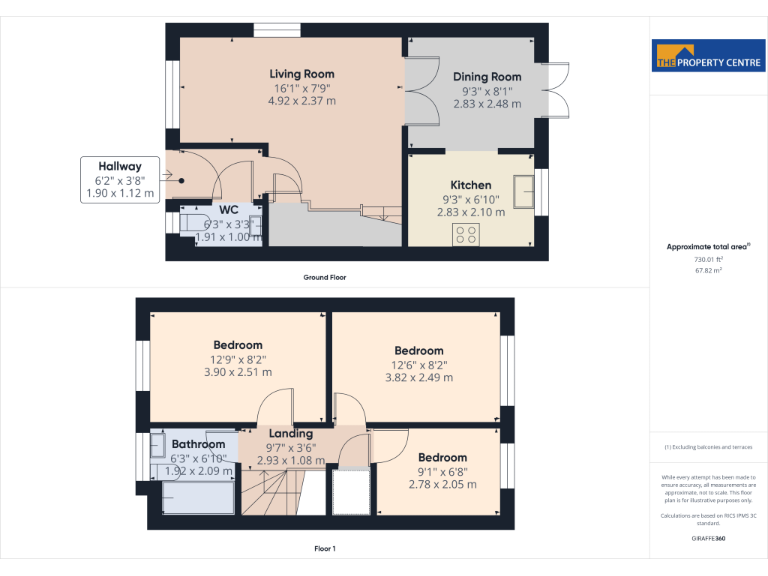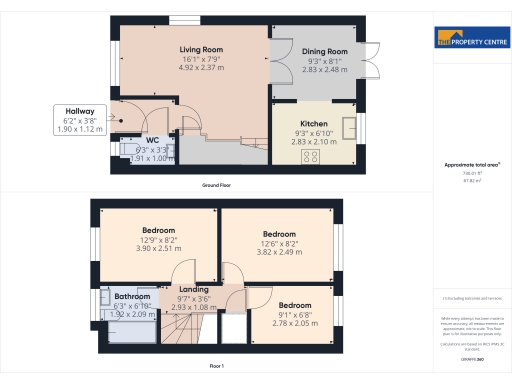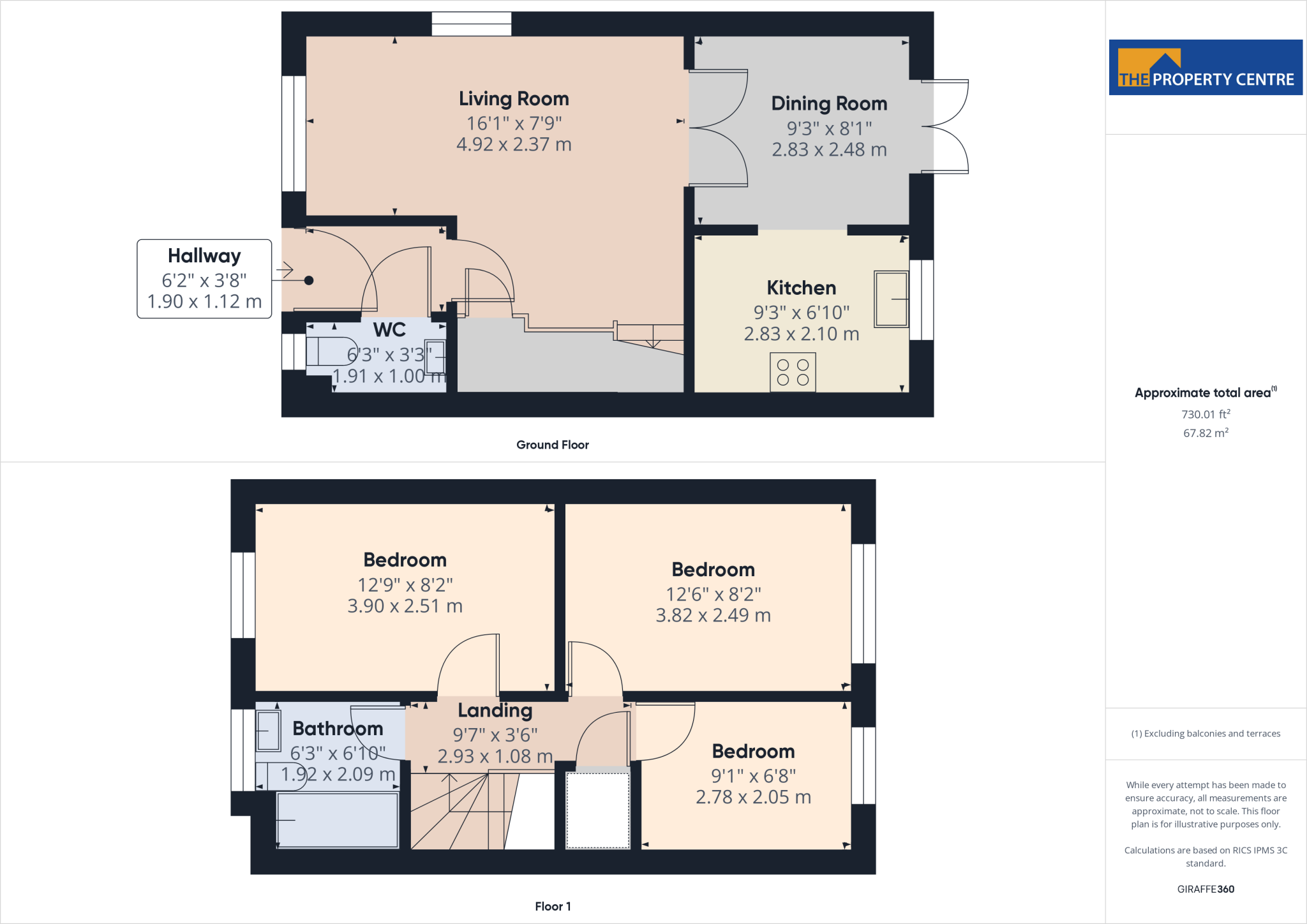Summary - 44 MARLSTONE DRIVE CHURCHDOWN GLOUCESTER GL3 2BB
3 bed 1 bath End of Terrace
Compact, modern family home with garden and two off-street parking spaces..
Three bedrooms and single family bathroom (730 sq ft total).|Open-plan lounge and dining room with patio doors to rear garden.|Generous rear garden with side access; small plot overall.|Two allocated off-road parking spaces adjacent to property.|Downstairs WC and practical kitchen layout.|Built post-2007 with double glazing and cavity insulation.|Mains gas boiler and radiators; fast broadband and excellent mobile signal.|Small overall size and only one bathroom may suit smaller families
This three-bedroom end-of-terrace house on Marlstone Drive offers a modern, practical family home in a comfortable Churchdown suburb. The ground floor provides an open-plan lounge and dining area with patio doors to a rear garden, plus a separate kitchen and a convenient downstairs WC. Upstairs are three bedrooms and a single family bathroom — well suited to young families or first-time buyers seeking a ready-to-move-in property.
Built after 2007, the home benefits from double glazing, mains gas central heating with boiler and radiators, cavity walls and two allocated off-street parking spaces adjacent to the property. The rear garden has side access and enough room for children’s play or a small patio — a useful outside space despite the property’s modest plot size.
Practical positives include low local crime, fast broadband and excellent mobile signal, and nearby good-rated schools (including Churchdown and Chosen Hill). The property is freehold and council tax is described as affordable, which supports predictable running costs for families.
Be aware this is a relatively small home at about 730 sq ft with a single bathroom, which may feel tight for larger families or those needing more storage. The plot is small, so landscaping or major garden expansion is limited. Overall, the house delivers modern, low-maintenance living in a well-connected suburb with clear scope for cosmetic updating to personalise the space.
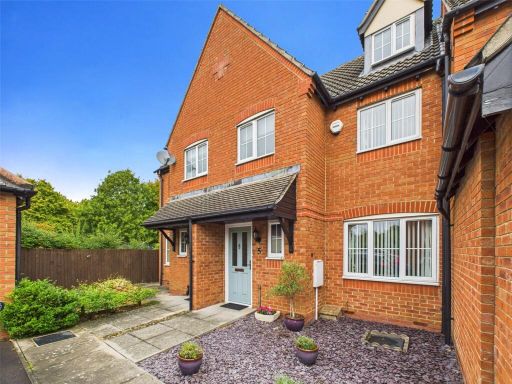 3 bedroom terraced house for sale in Tudor Close, Churchdown, Gloucester, Gloucestershire, GL3 — £315,000 • 3 bed • 2 bath • 981 ft²
3 bedroom terraced house for sale in Tudor Close, Churchdown, Gloucester, Gloucestershire, GL3 — £315,000 • 3 bed • 2 bath • 981 ft²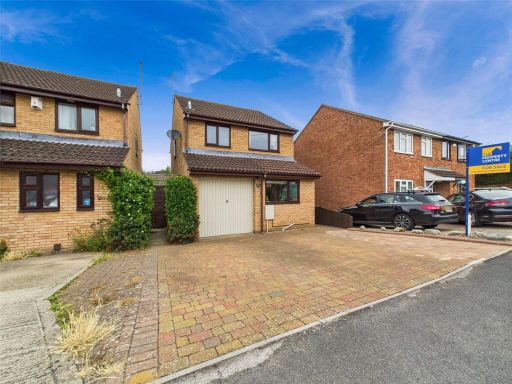 3 bedroom detached house for sale in Marleyfield Way, Churchdown, Gloucester, Glos, GL3 — £330,000 • 3 bed • 1 bath • 851 ft²
3 bedroom detached house for sale in Marleyfield Way, Churchdown, Gloucester, Glos, GL3 — £330,000 • 3 bed • 1 bath • 851 ft²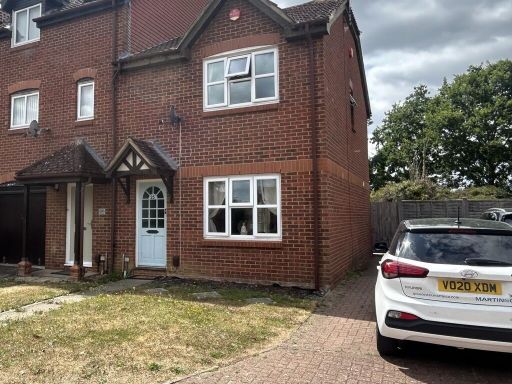 3 bedroom end of terrace house for sale in Minstrel Way, Churchdown, Gloucester, GL3 — £269,500 • 3 bed • 1 bath • 721 ft²
3 bedroom end of terrace house for sale in Minstrel Way, Churchdown, Gloucester, GL3 — £269,500 • 3 bed • 1 bath • 721 ft²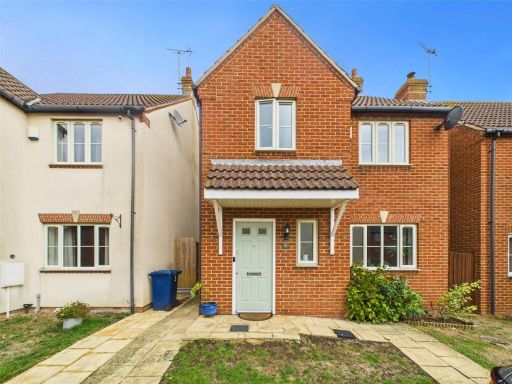 3 bedroom detached house for sale in The Nurseries, Churchdown, Gloucester, Gloucestershire, GL3 — £360,000 • 3 bed • 2 bath • 932 ft²
3 bedroom detached house for sale in The Nurseries, Churchdown, Gloucester, Gloucestershire, GL3 — £360,000 • 3 bed • 2 bath • 932 ft²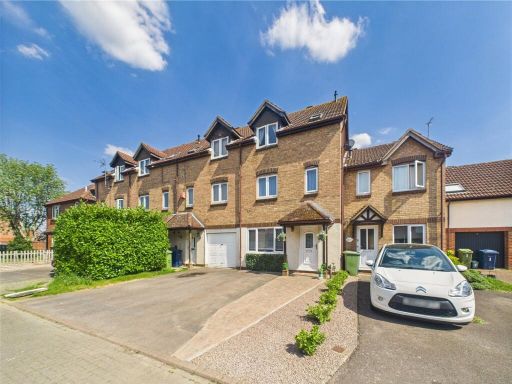 3 bedroom terraced house for sale in Minstrel Way, Churchdown, Gloucester, Gloucestershire, GL3 — £250,000 • 3 bed • 1 bath • 1001 ft²
3 bedroom terraced house for sale in Minstrel Way, Churchdown, Gloucester, Gloucestershire, GL3 — £250,000 • 3 bed • 1 bath • 1001 ft²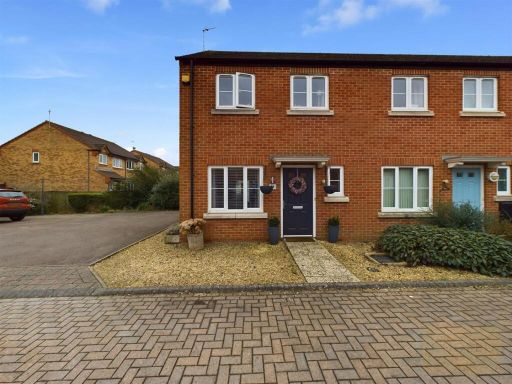 3 bedroom end of terrace house for sale in Marlstone Drive, Churchdown, Gloucester, GL3 — £300,000 • 3 bed • 2 bath • 725 ft²
3 bedroom end of terrace house for sale in Marlstone Drive, Churchdown, Gloucester, GL3 — £300,000 • 3 bed • 2 bath • 725 ft²