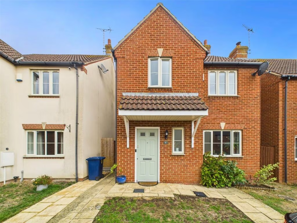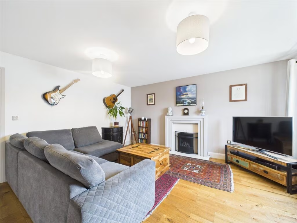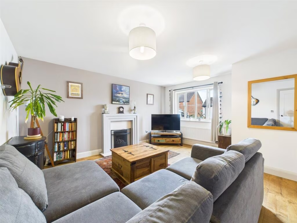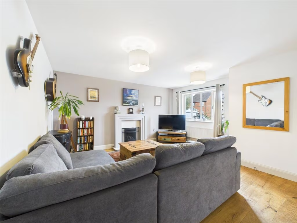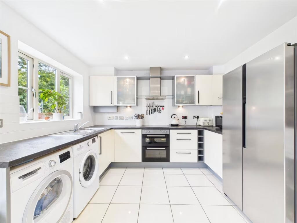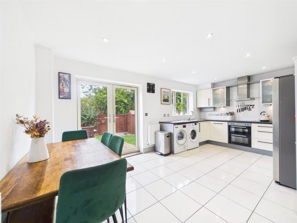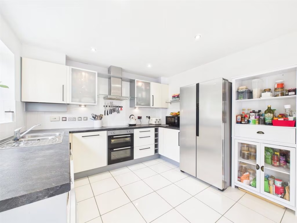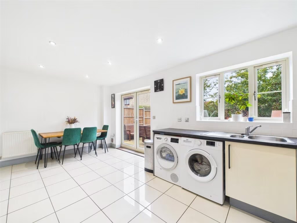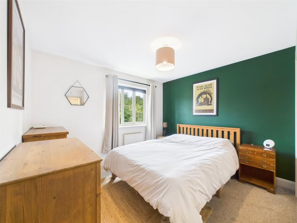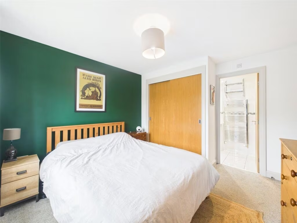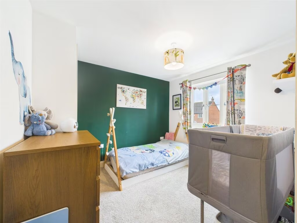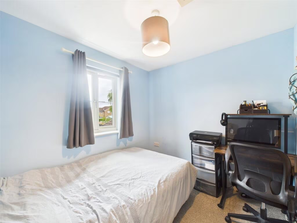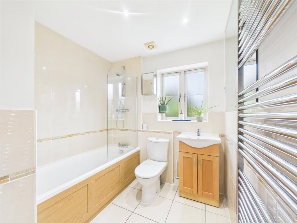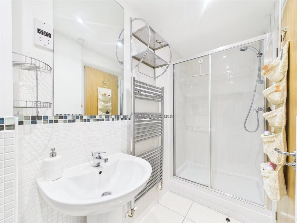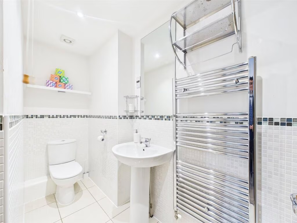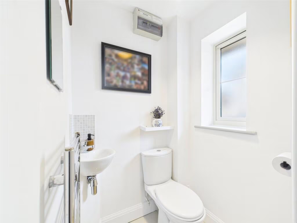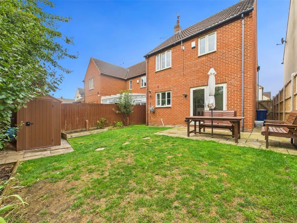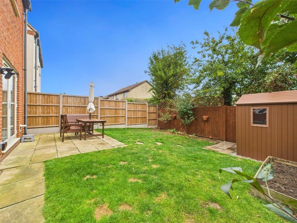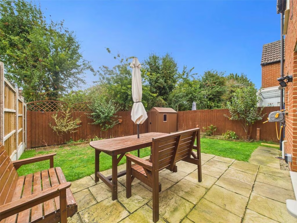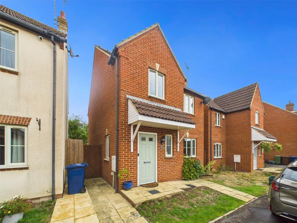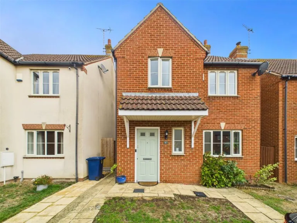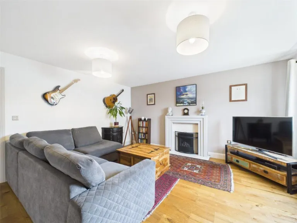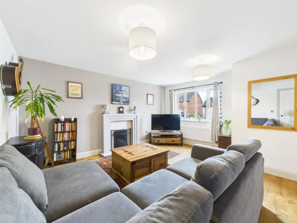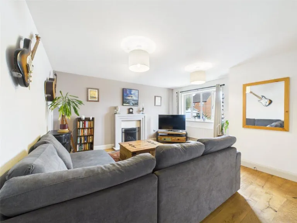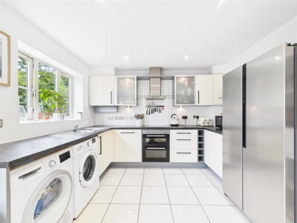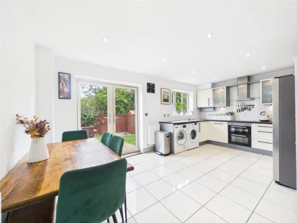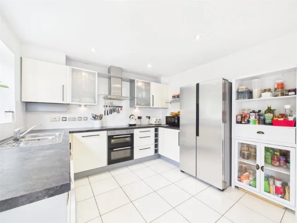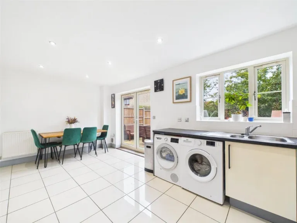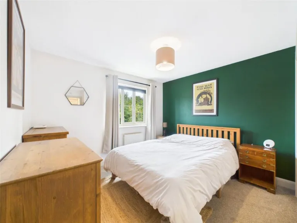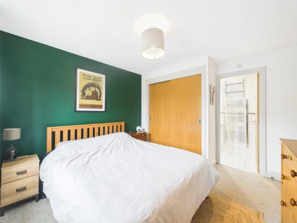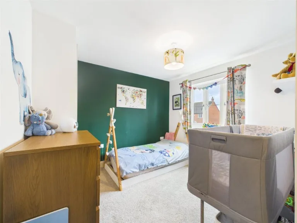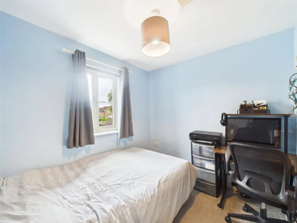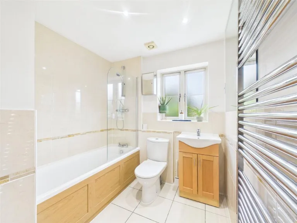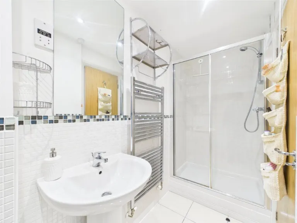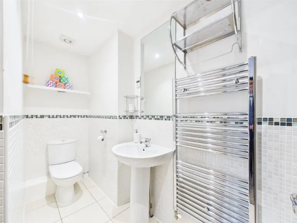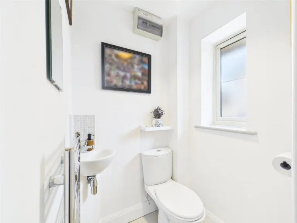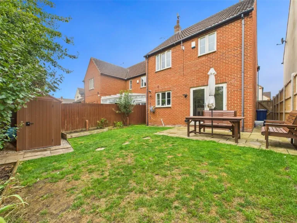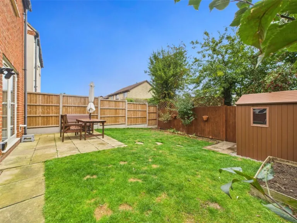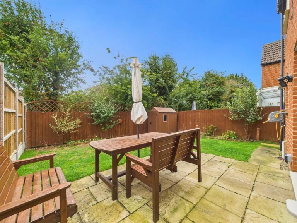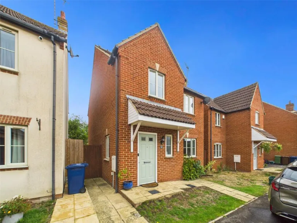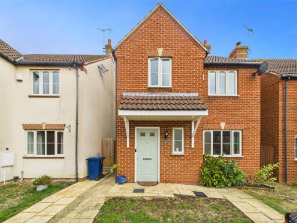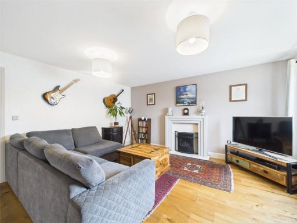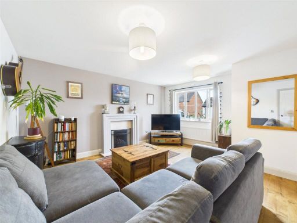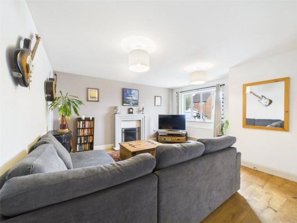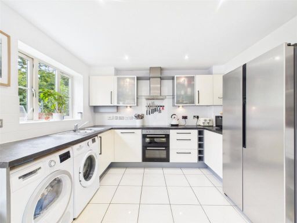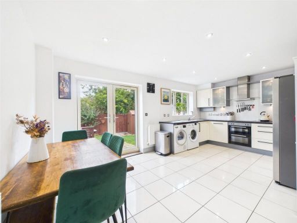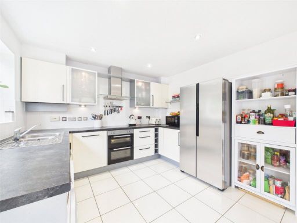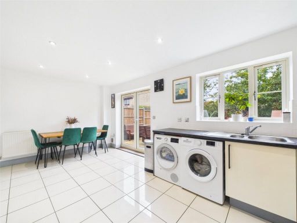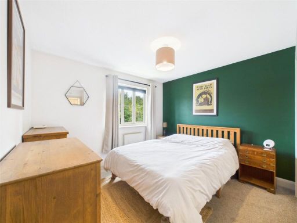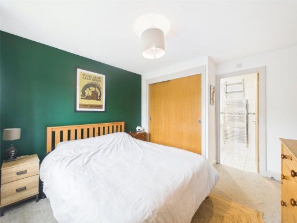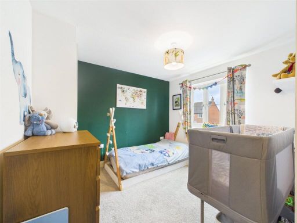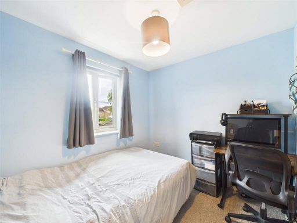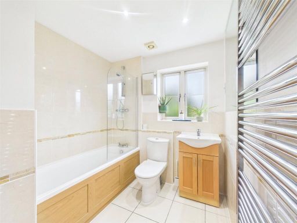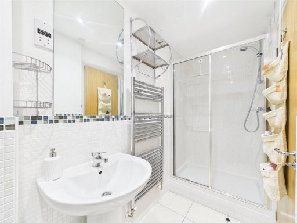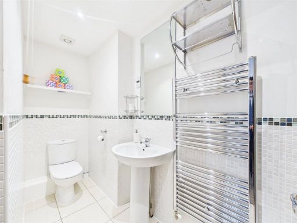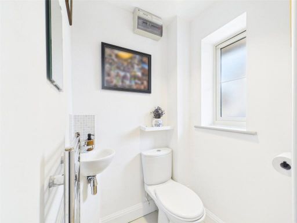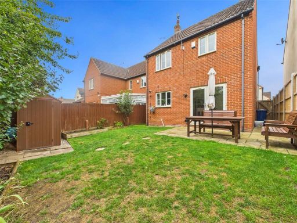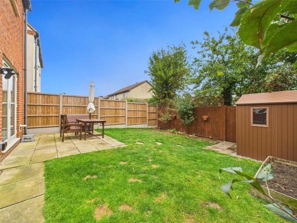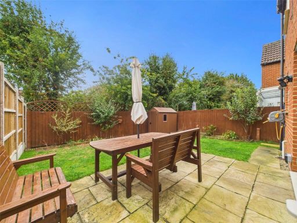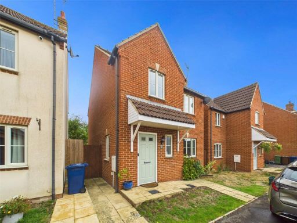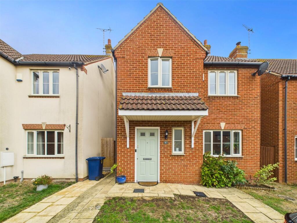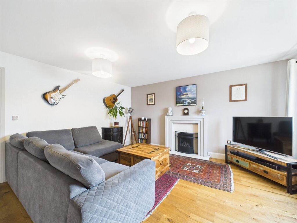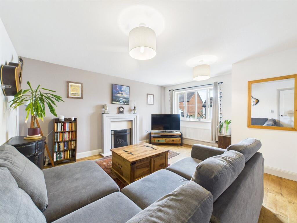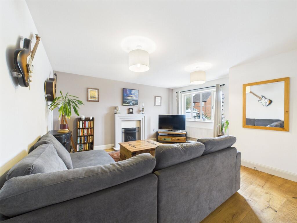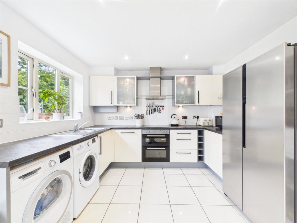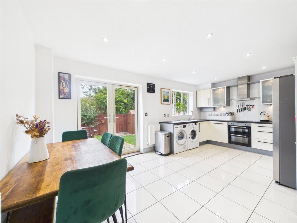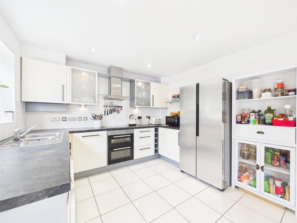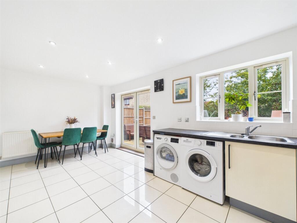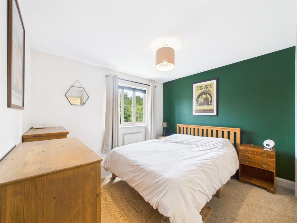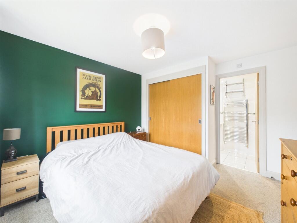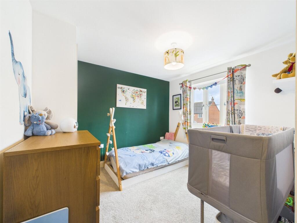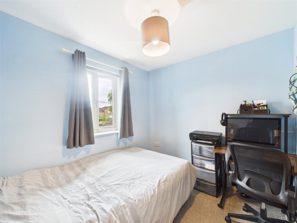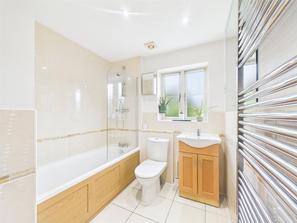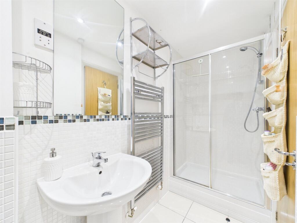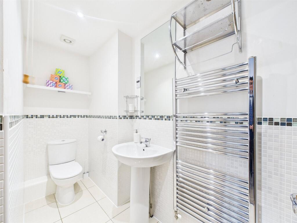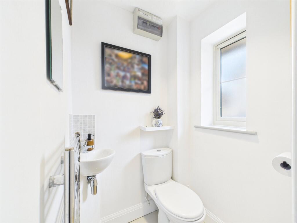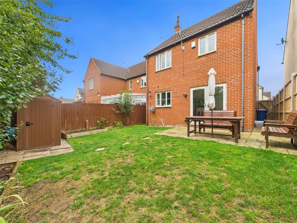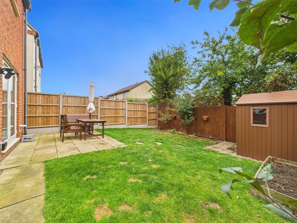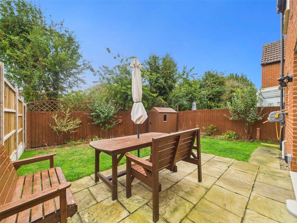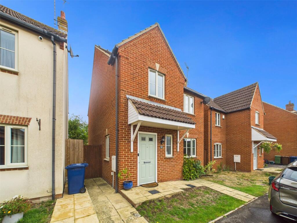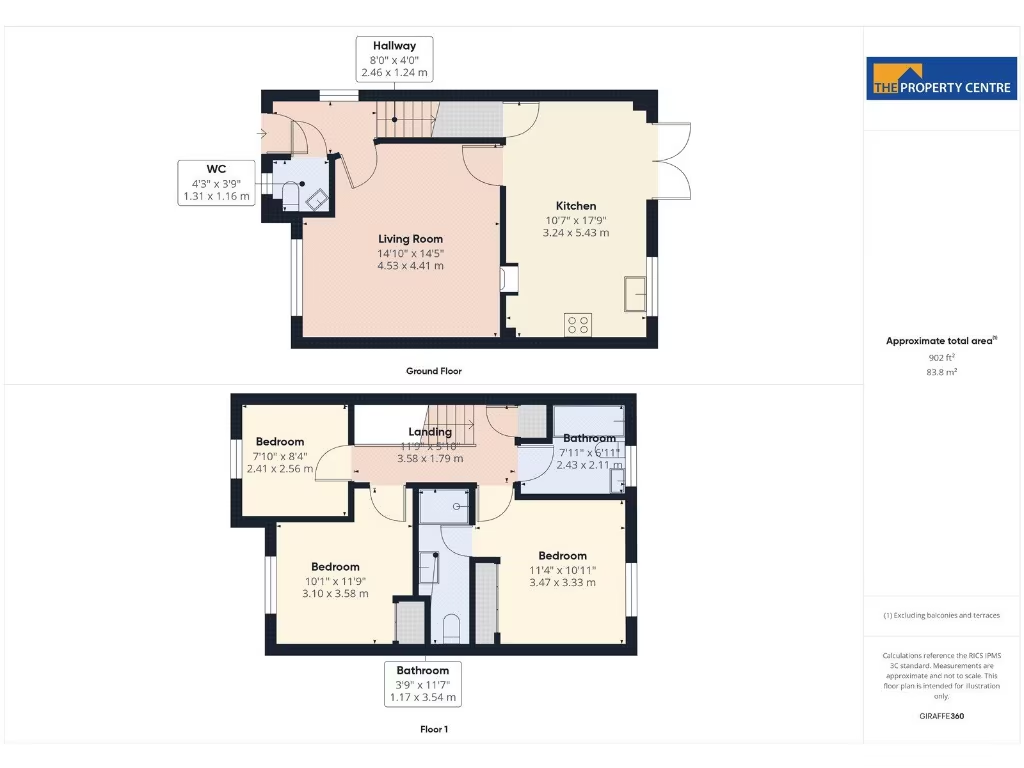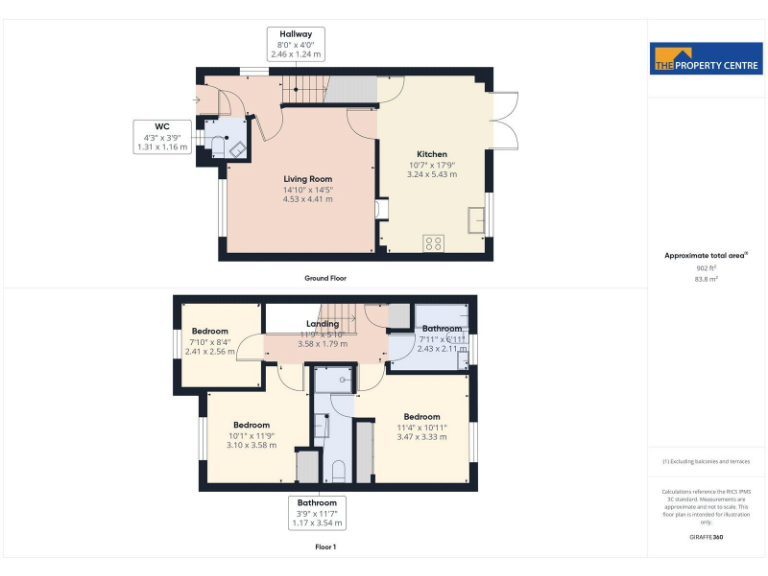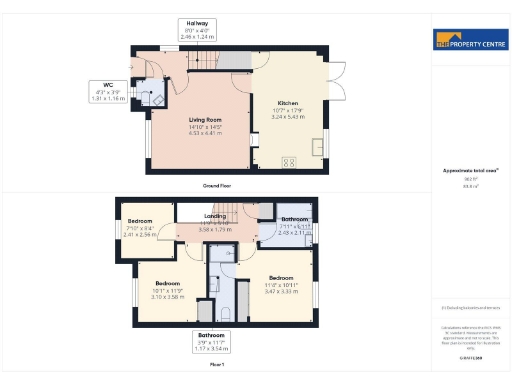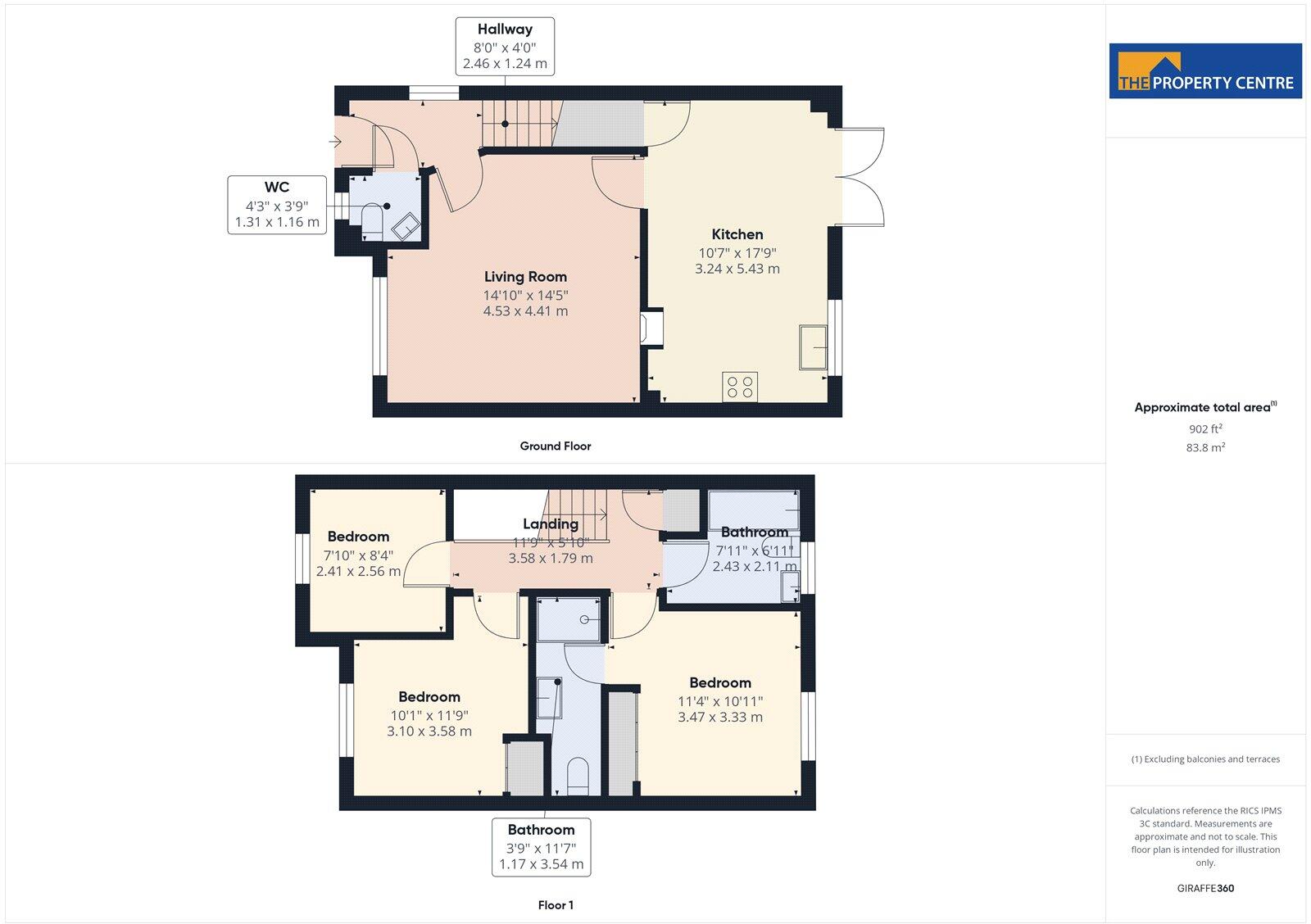Summary - 6, The Nurseries, Churchdown GL3 1PF
3 bed 2 bath Detached
Three-bedroom family house with garage, garden and no onward chain.
Cul-de-sac location with low traffic and suburban setting
A modern three-bedroom detached home positioned at the end of a quiet cul-de-sac, ideal for growing families seeking peace and convenience. The ground floor opens to a living room, guest WC and a kitchen/diner that leads to a private rear garden with side access. Upstairs are three bedrooms, the principal with an en-suite, and a family bathroom.
Practical features include an integral garage with power and lighting, driveway parking for two cars, double glazing and gas central heating via boiler and radiators. Built in the early 2000s and maintained to a good standard, the house is offered chain-free and ready to move into with scope to personalise rooms if desired.
The location suits family life: several Ofsted-rated 'Good' primary and secondary schools are nearby, plus local leisure and sports facilities within easy reach. Note the property’s broadband speeds are very slow — important if you work from home — and there is a modest service charge of £90. Overall this is a comfortable, low-risk home in a very affluent, low-crime suburb with decent plot size and parking.
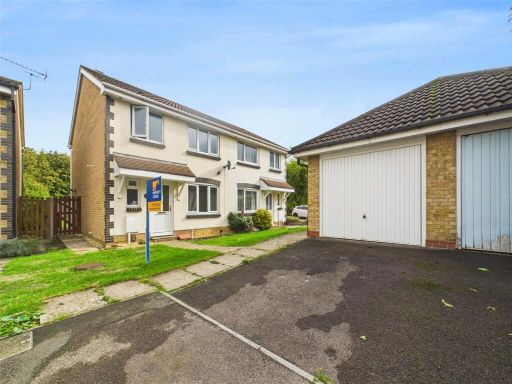 3 bedroom semi-detached house for sale in Pirton Meadow, Churchdown, Gloucester, Gloucestershire, GL3 — £300,000 • 3 bed • 1 bath • 642 ft²
3 bedroom semi-detached house for sale in Pirton Meadow, Churchdown, Gloucester, Gloucestershire, GL3 — £300,000 • 3 bed • 1 bath • 642 ft²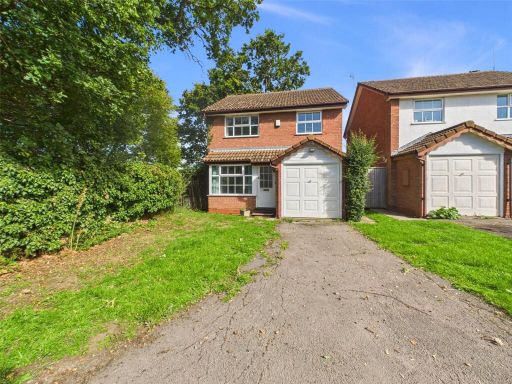 3 bedroom detached house for sale in Bader Avenue, Churchdown, Gloucester, Gloucestershire, GL3 — £350,000 • 3 bed • 1 bath • 809 ft²
3 bedroom detached house for sale in Bader Avenue, Churchdown, Gloucester, Gloucestershire, GL3 — £350,000 • 3 bed • 1 bath • 809 ft²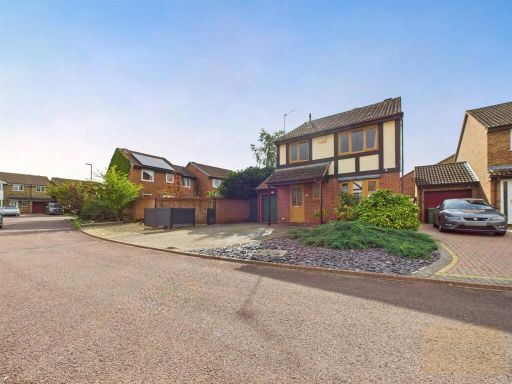 4 bedroom detached house for sale in Armada Close, Gloucester, GL3 — £425,000 • 4 bed • 3 bath • 1089 ft²
4 bedroom detached house for sale in Armada Close, Gloucester, GL3 — £425,000 • 4 bed • 3 bath • 1089 ft²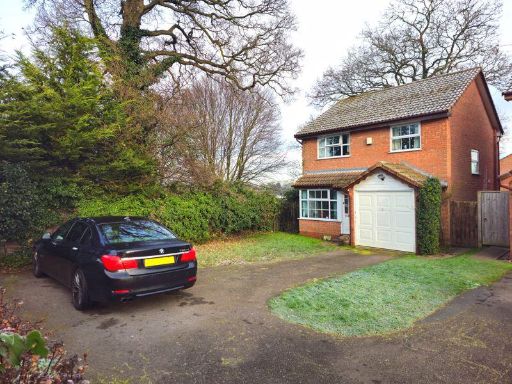 3 bedroom detached house for sale in Bader Avenue, Churchdown, Gloucester, GL3 — £350,000 • 3 bed • 1 bath • 1009 ft²
3 bedroom detached house for sale in Bader Avenue, Churchdown, Gloucester, GL3 — £350,000 • 3 bed • 1 bath • 1009 ft²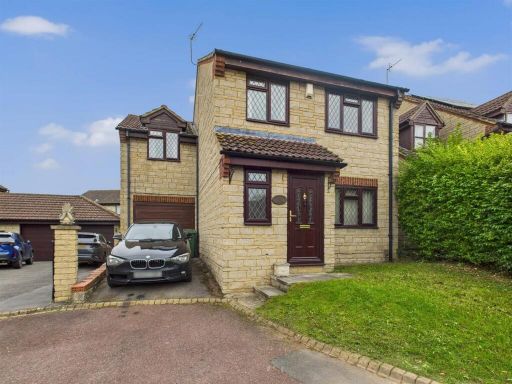 4 bedroom detached house for sale in Enborne Close, Tuffley, Gloucester, GL4 — £350,000 • 4 bed • 2 bath • 1130 ft²
4 bedroom detached house for sale in Enborne Close, Tuffley, Gloucester, GL4 — £350,000 • 4 bed • 2 bath • 1130 ft²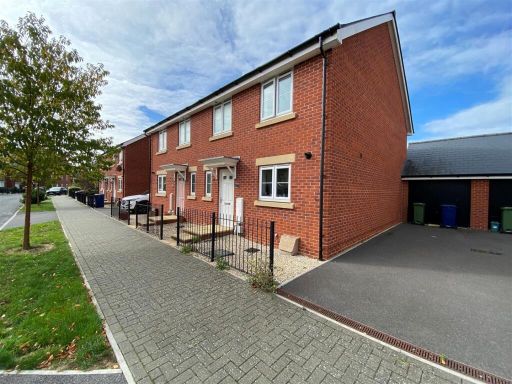 3 bedroom semi-detached house for sale in Chestnut Road, Brockworth, GL3 — £320,000 • 3 bed • 2 bath • 975 ft²
3 bedroom semi-detached house for sale in Chestnut Road, Brockworth, GL3 — £320,000 • 3 bed • 2 bath • 975 ft²