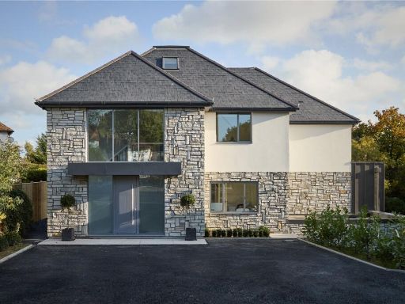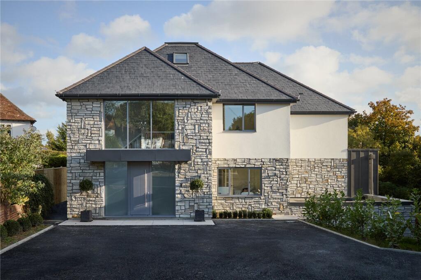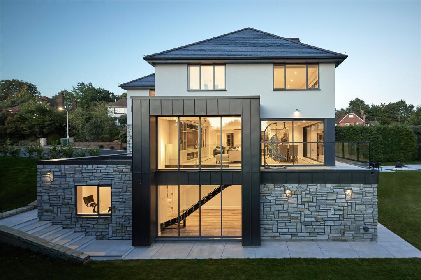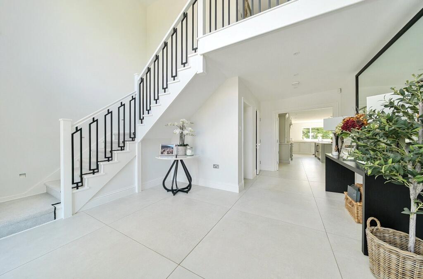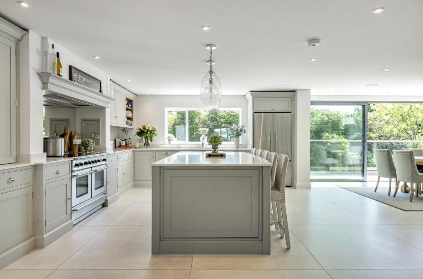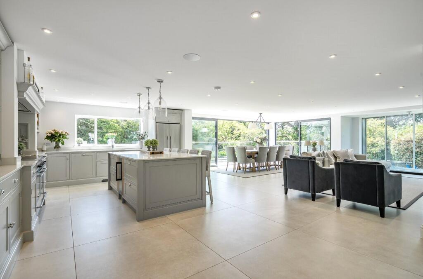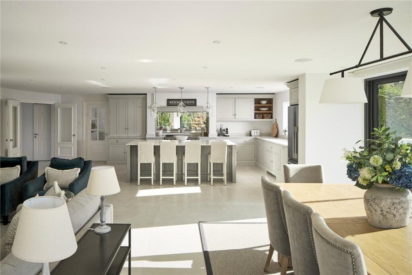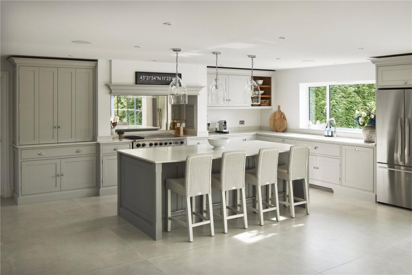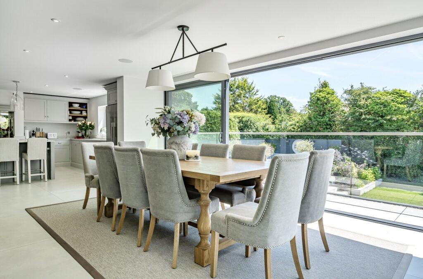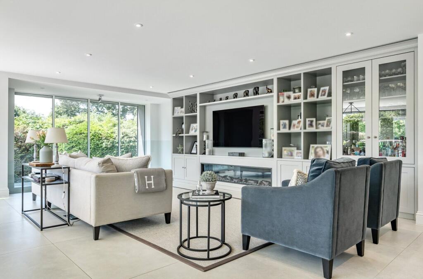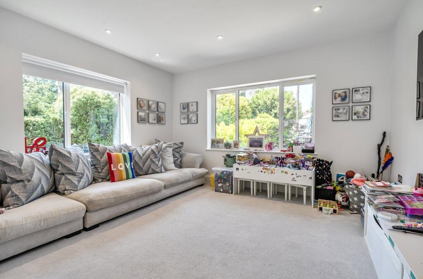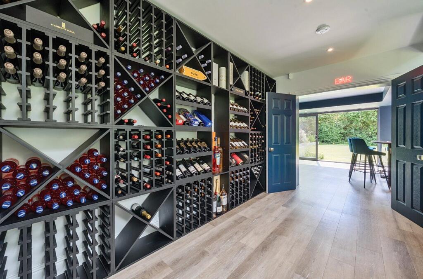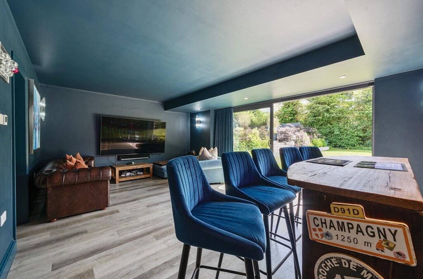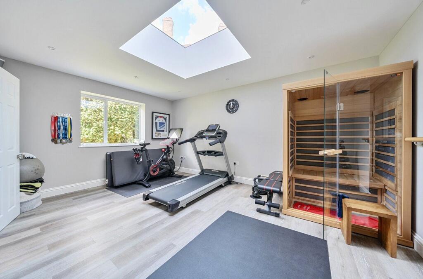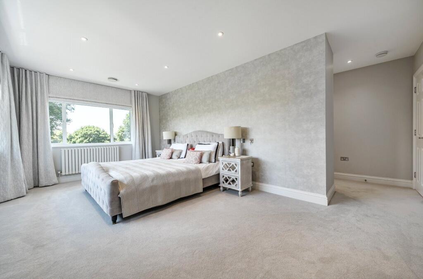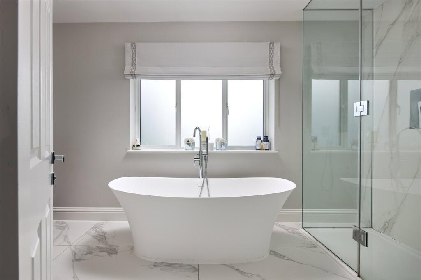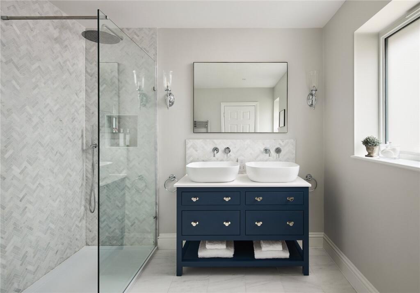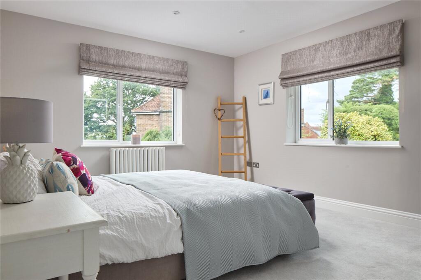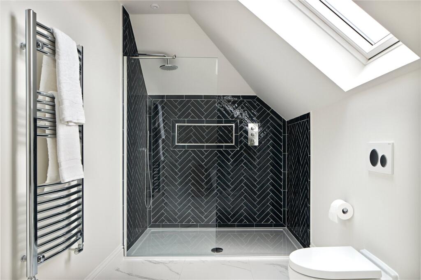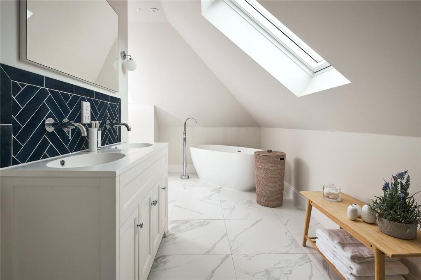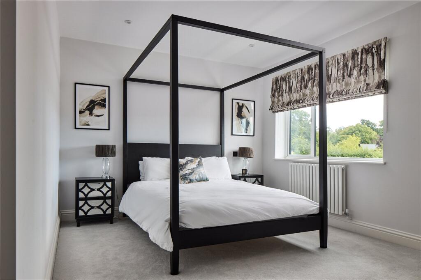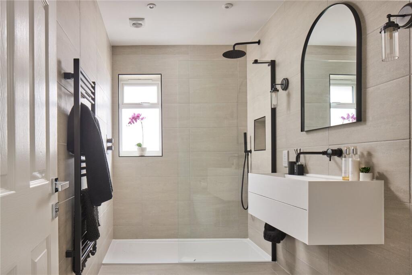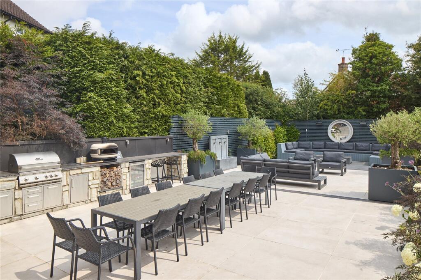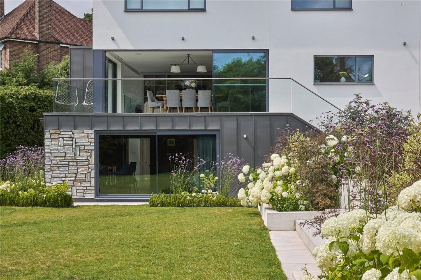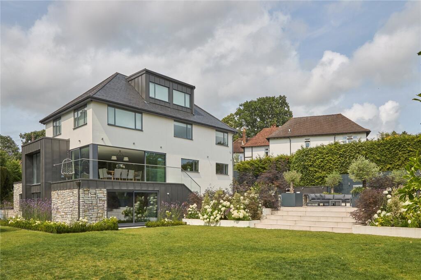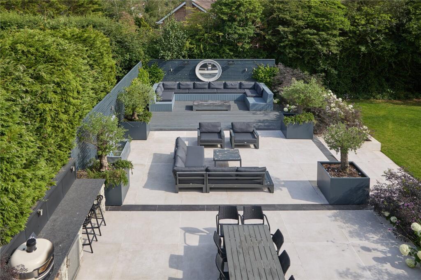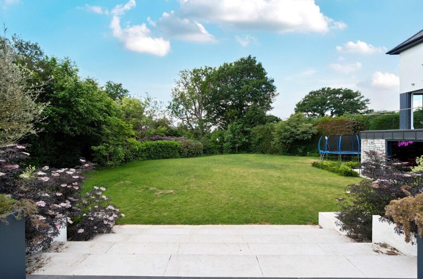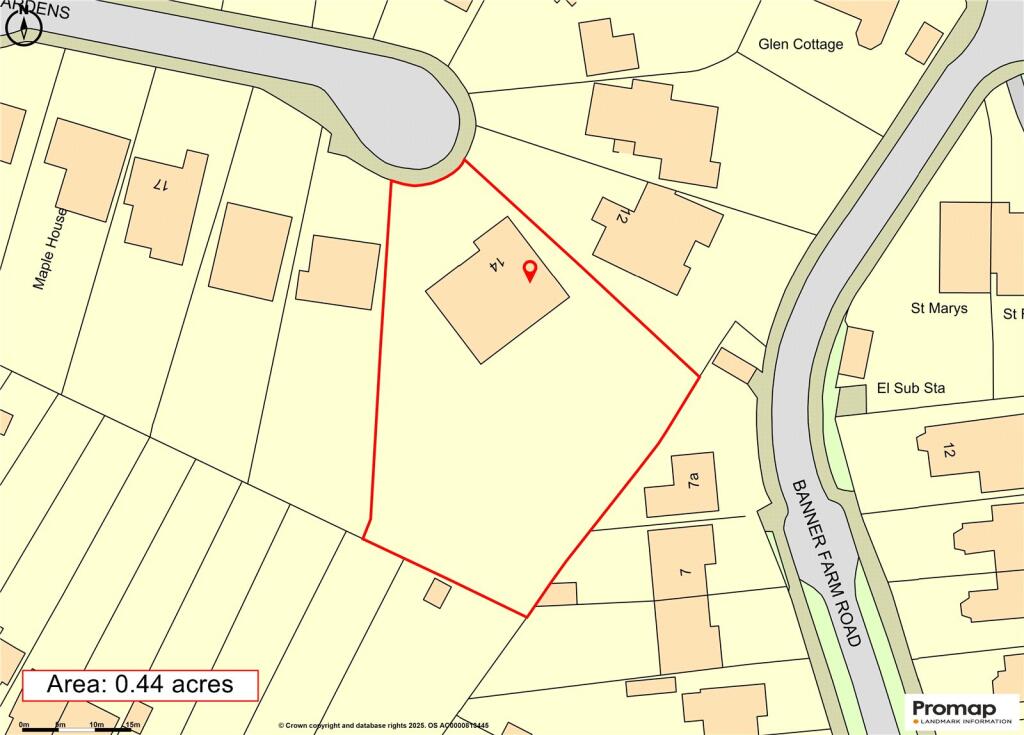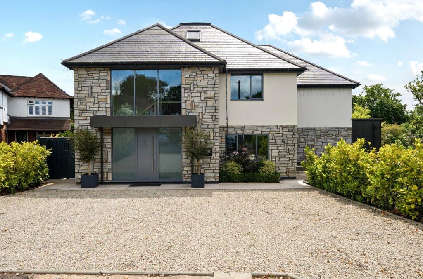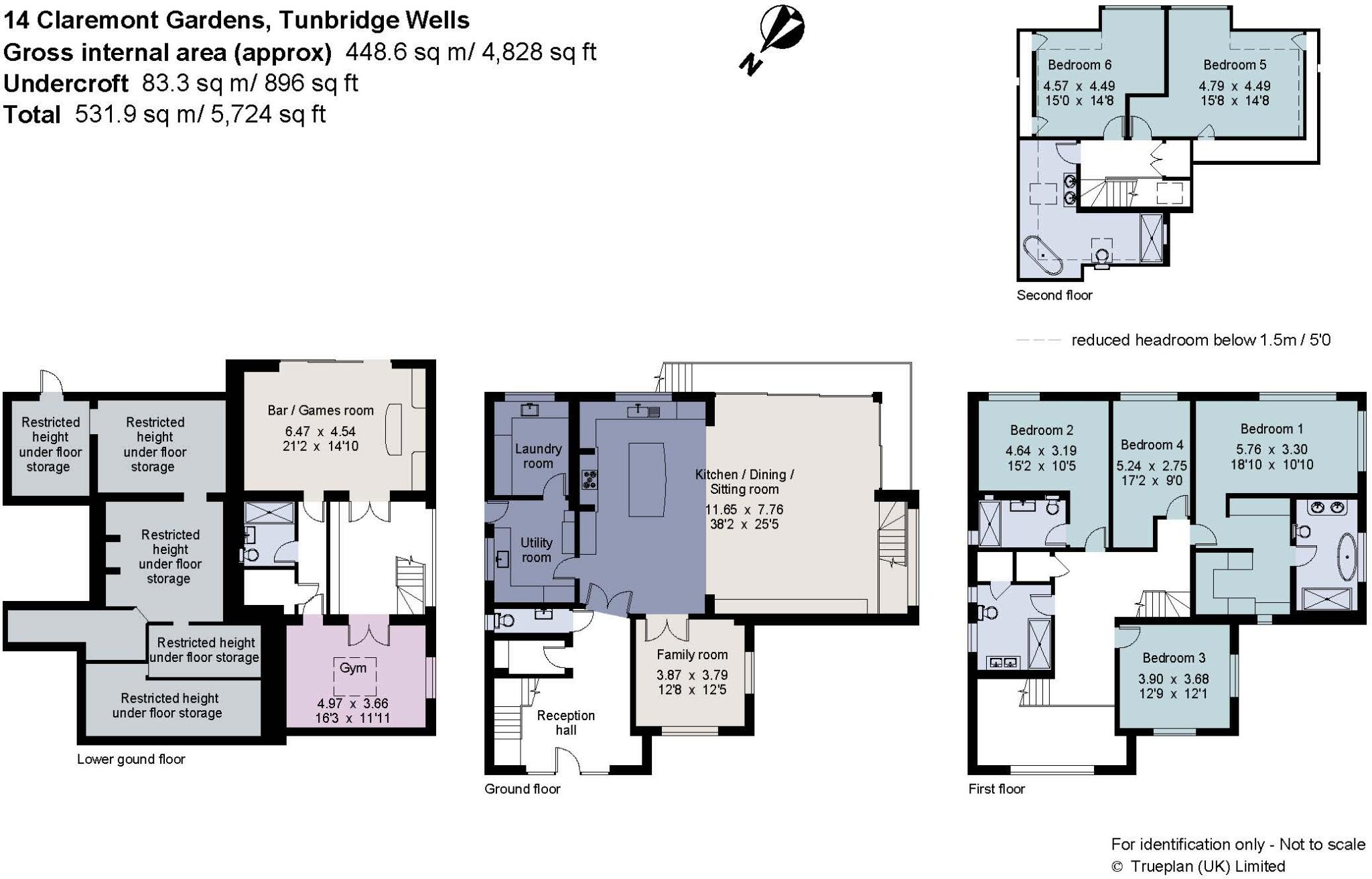Summary - 14 CLAREMONT GARDENS TUNBRIDGE WELLS TN2 5DD
6 bed 5 bath Detached
Spacious modern family living close to the Pantiles and mainline station.
Six bedrooms and five bathrooms across over 4,800 sq ft of living space
South-facing, secluded landscaped garden with large patio and outdoor kitchen
Open-plan kitchen/dining/sitting room with balcony overlooking the garden
Lower ground floor: gym, bar/games room, shower room and garden access
Nearly 900 sq ft of undercroft storage offering significant additional space
Off-street parking for up to five cars on a double plot corner position
EPC rating C; double glazing installed before 2002 — some elements age-related
Improvement indicator noted; council tax described as quite expensive
An exceptional, newly renovated detached family house on Tunbridge Wells’ desirable south side, set on a double plot of approximately 0.44 acres. The house offers over 4,800 sq ft of modern, light-filled accommodation arranged over multiple floors, with a large open-plan kitchen/dining/sitting room and a balcony overlooking a south-facing, mature garden. The lower ground floor provides flexible leisure space — gym, bar/games room with direct garden access — plus nearly 900 sq ft of undercroft storage.
The layout suits family life and entertaining: six bedrooms (principal suite with dressing room and en suite), five contemporary bathrooms, generous utility and laundry provisions, and off-street parking for up to five cars. The large patio terrace includes an integrated outdoor kitchen and lounge seating, creating substantial outdoor living and entertaining potential in a well-screened, landscaped garden.
Practical details are favourable for commuters and families: the Pantiles, High Street and mainline station are all within approximately 0.5 miles, and local primary and secondary schools are well regarded. The house benefits from mains gas central heating, cavity-filled walls and double glazing (installed before 2002).
Notable considerations: the property carries an improvement indicator and some external and glazing elements pre-date recent standards, reflected by an EPC rating of C. Council tax is described as quite expensive. Prospective buyers should factor potential maintenance and ongoing running costs into their plans despite the recent intensive modernisation.
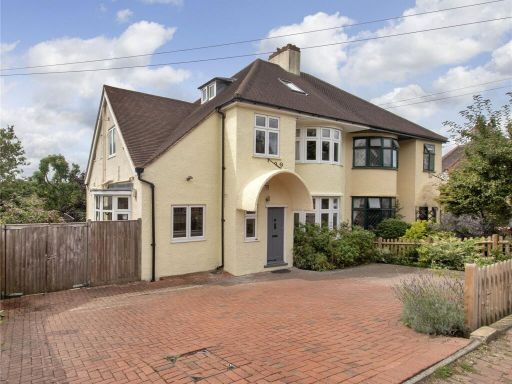 7 bedroom semi-detached house for sale in Claremont Gardens, Tunbridge Wells, Kent, TN2 — £1,500,000 • 7 bed • 3 bath • 3658 ft²
7 bedroom semi-detached house for sale in Claremont Gardens, Tunbridge Wells, Kent, TN2 — £1,500,000 • 7 bed • 3 bath • 3658 ft²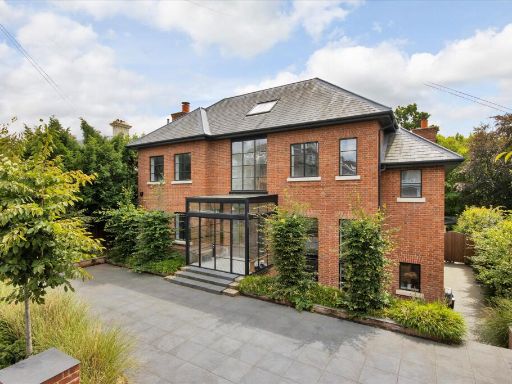 6 bedroom detached house for sale in Claremont Road, Tunbridge Wells, Kent, TN1 — £2,750,000 • 6 bed • 5 bath • 4683 ft²
6 bedroom detached house for sale in Claremont Road, Tunbridge Wells, Kent, TN1 — £2,750,000 • 6 bed • 5 bath • 4683 ft²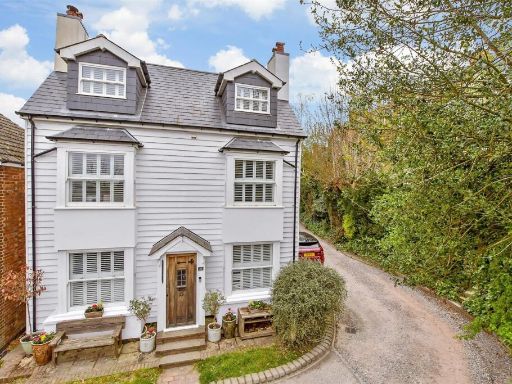 4 bedroom detached house for sale in Poona Road, Tunbridge Wells, Kent, TN1 — £1,075,000 • 4 bed • 3 bath • 1497 ft²
4 bedroom detached house for sale in Poona Road, Tunbridge Wells, Kent, TN1 — £1,075,000 • 4 bed • 3 bath • 1497 ft² 6 bedroom detached house for sale in Royal Chase, Tunbridge Wells, Kent, TN4 — £1,850,000 • 6 bed • 2 bath • 3299 ft²
6 bedroom detached house for sale in Royal Chase, Tunbridge Wells, Kent, TN4 — £1,850,000 • 6 bed • 2 bath • 3299 ft²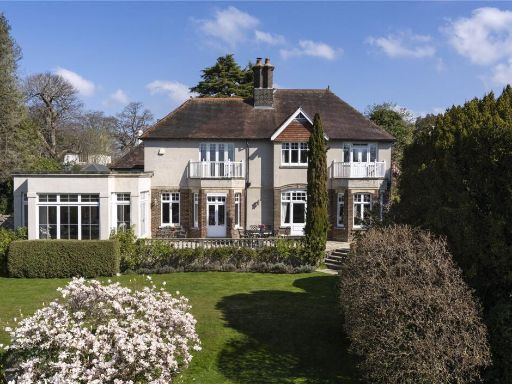 6 bedroom detached house for sale in Camden Hill, Tunbridge Wells, Kent, TN2 — £3,000,000 • 6 bed • 4 bath • 4462 ft²
6 bedroom detached house for sale in Camden Hill, Tunbridge Wells, Kent, TN2 — £3,000,000 • 6 bed • 4 bath • 4462 ft²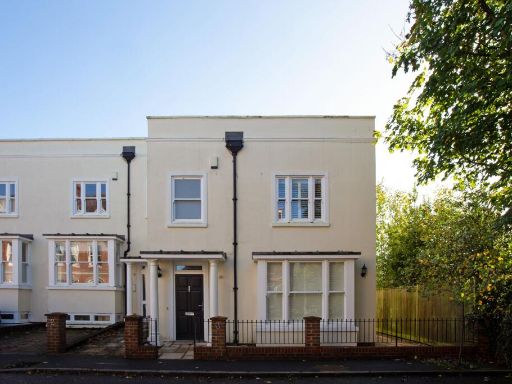 4 bedroom semi-detached house for sale in Salomons Mews, Cambridge Gardens, Tunbridge Wells, TN2 — £950,000 • 4 bed • 4 bath • 1948 ft²
4 bedroom semi-detached house for sale in Salomons Mews, Cambridge Gardens, Tunbridge Wells, TN2 — £950,000 • 4 bed • 4 bath • 1948 ft²























































