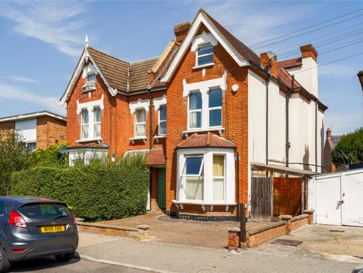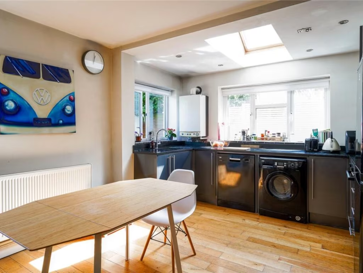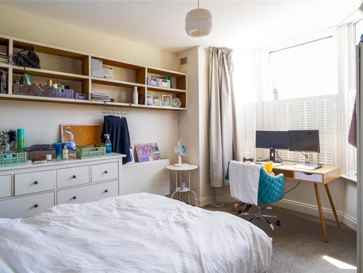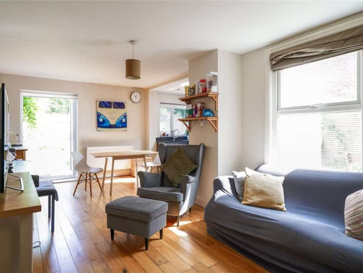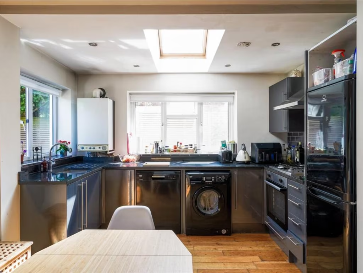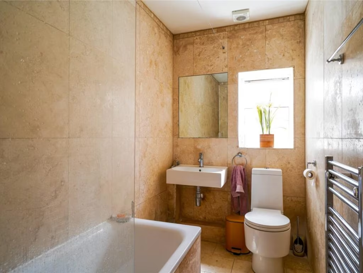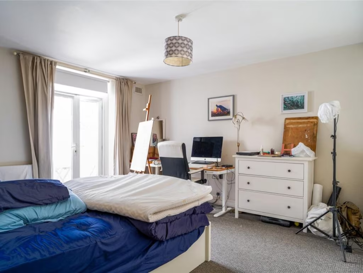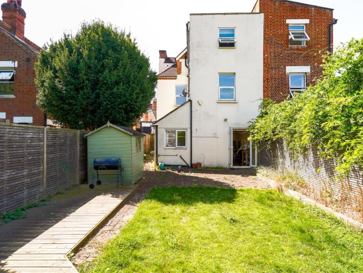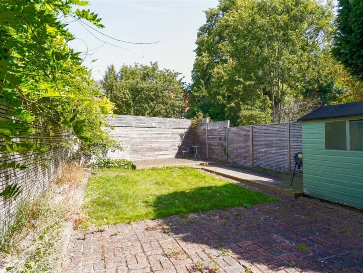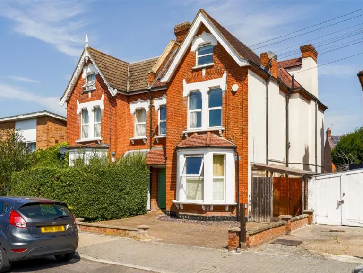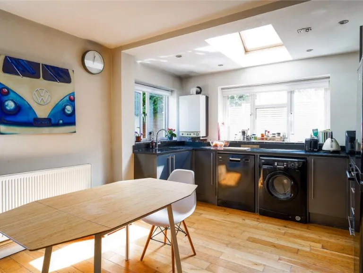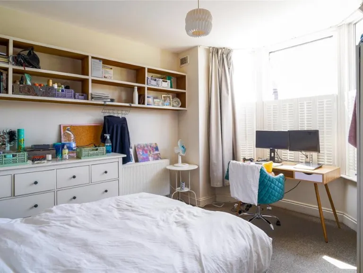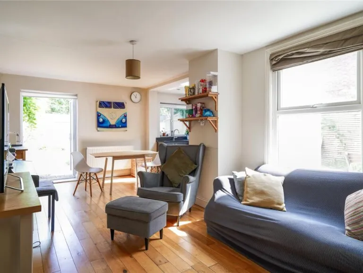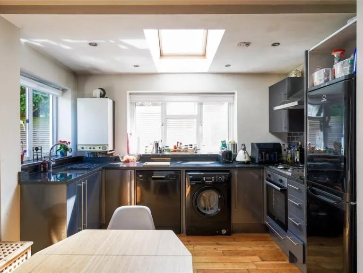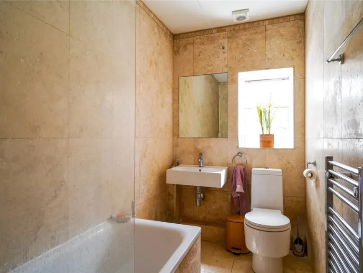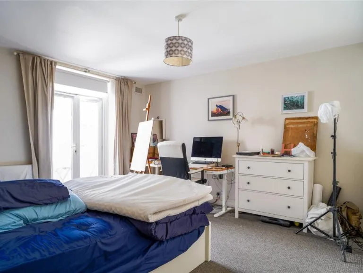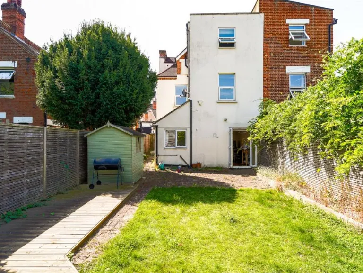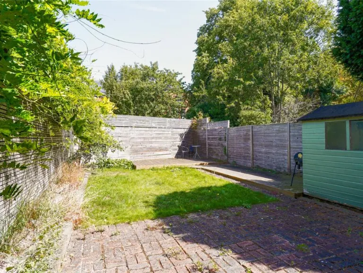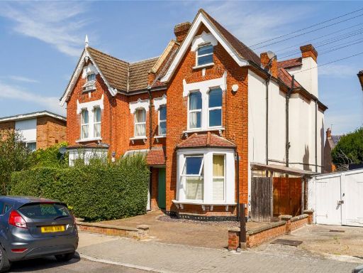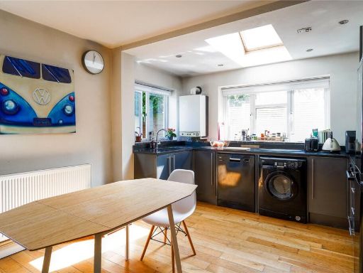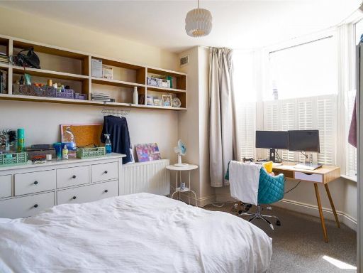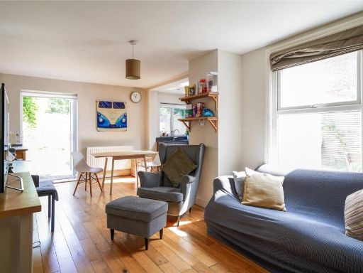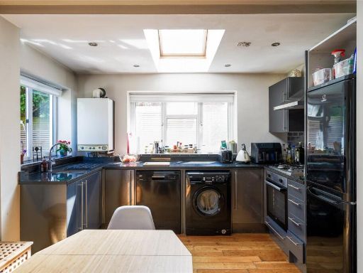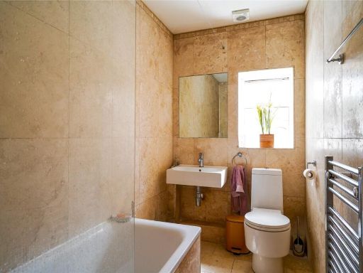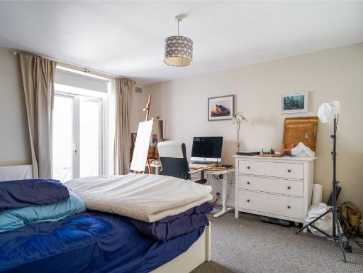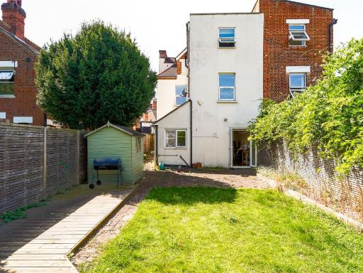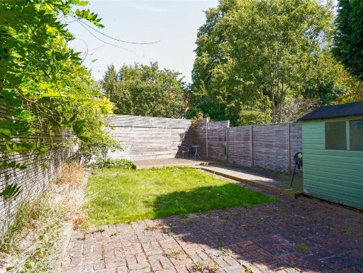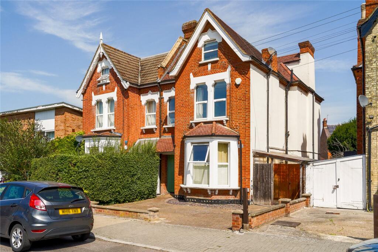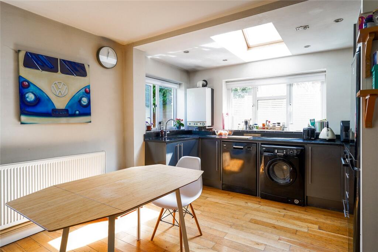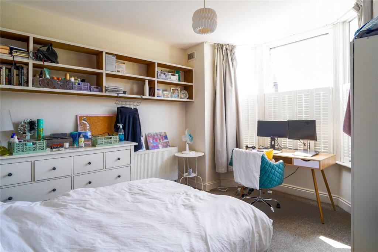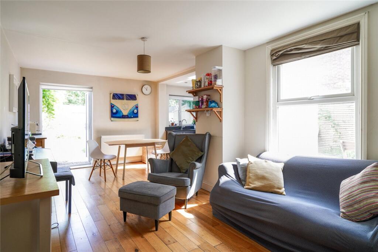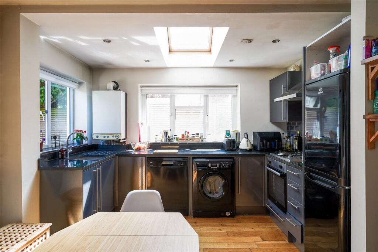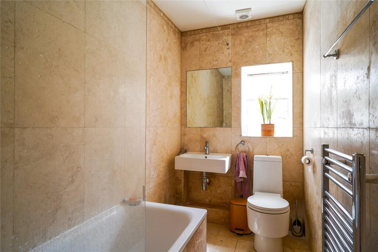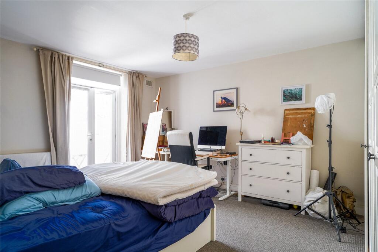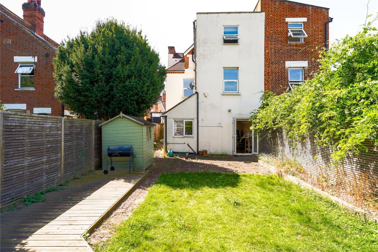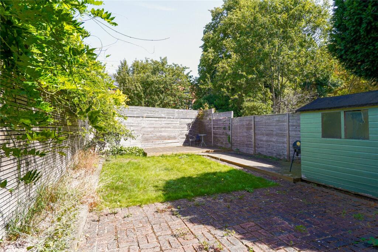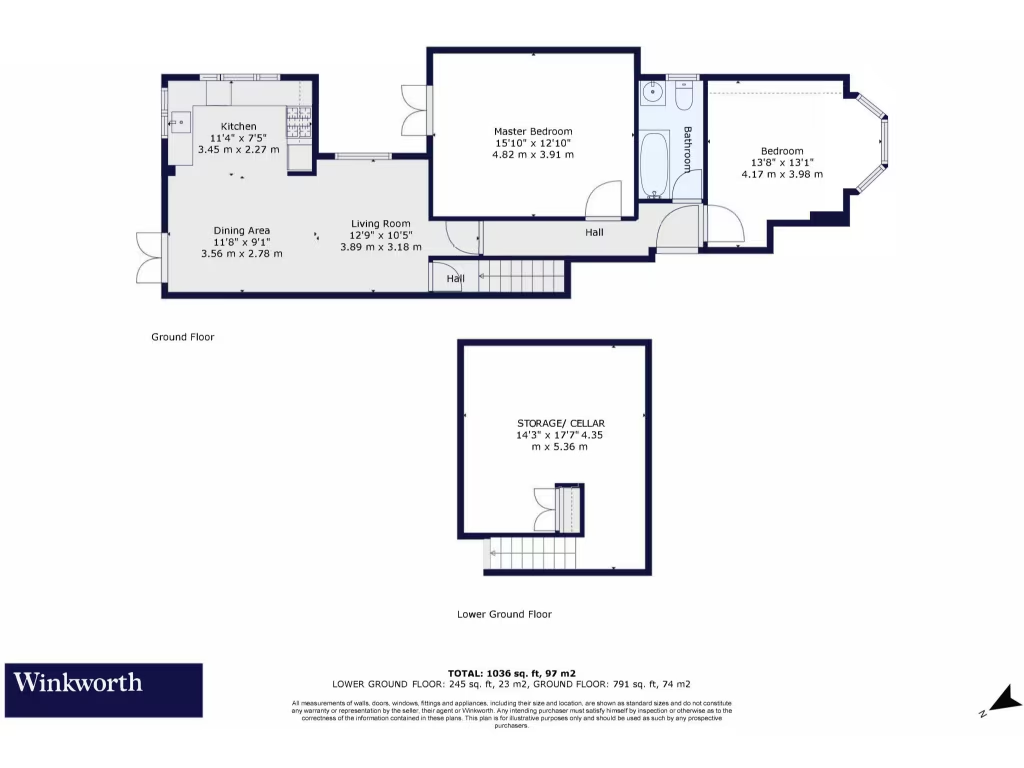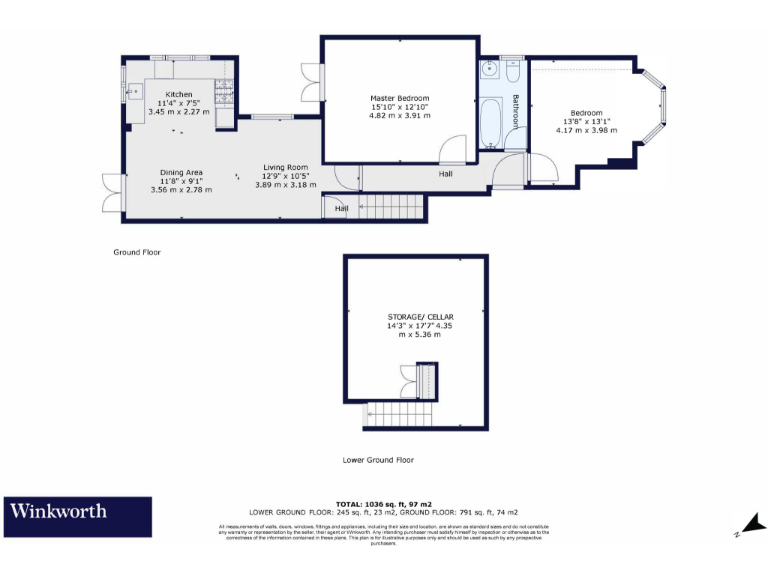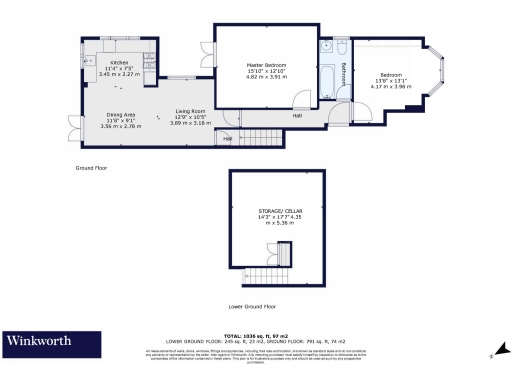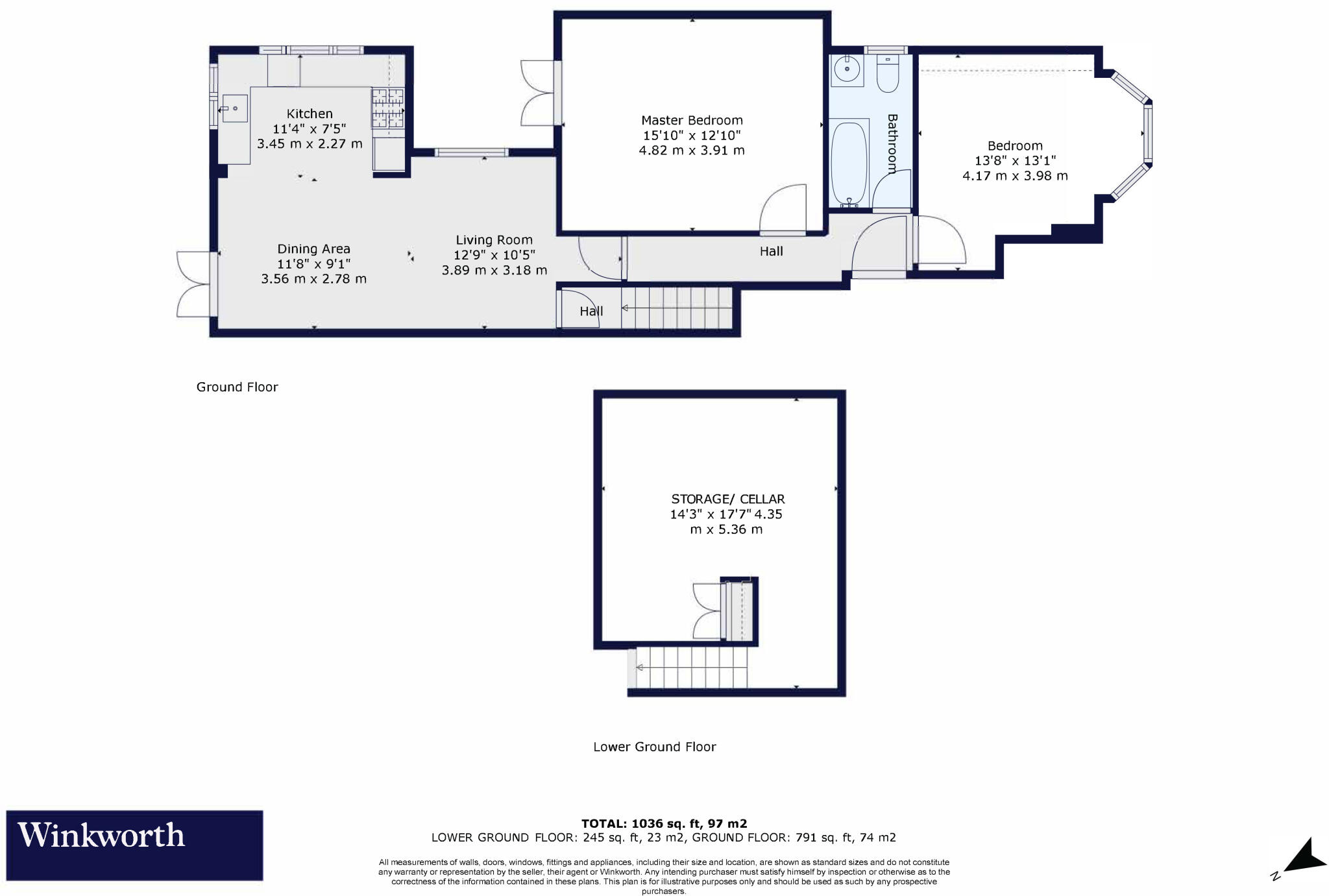Summary - 43 HOPTON ROAD LONDON SW16 2EL
2 bed 1 bath Apartment
Spacious two-bedroom flat with private garden and off-street parking, close to Streatham Common.
Generous open-plan kitchen/reception leading to private paved rear garden
Set within a handsome Victorian conversion on a quiet street, this large ground-floor two-bedroom apartment offers generous living space and rare private outdoor space for the area. The open-plan kitchen and reception room feels bright and sociable, flowing directly to a paved rear garden—ideal for morning coffee or small family barbecues. The main bedroom also opens onto the garden, while a second double sits to the front.
A fully tiled modern bathroom and a versatile lower-ground room add practical flexibility; the cellar-level space works well as a study, TV den or storage but has no window and does not meet bedroom standards. At the front, a private driveway provides convenient off-street parking and side access to the garden makes storing bikes or a pushchair easy. The building retains period character throughout, with high ceilings and generous room proportions.
Location is a strong draw: Streatham Common, The Rookery and local leisure facilities are within easy walking distance, and multiple rail and bus links give straightforward journeys into central London. Nearby supermarkets and highly rated primary and secondary schools make the area well suited to families and buyers seeking long-term convenience.
Important practical points: the property is leasehold (107 years remaining) with a small ground rent (£250). Constructed as solid-brick Victorian fabric, the walls are assumed uninsulated which may affect heating efficiency despite mains gas central heating. The lower-ground room lacks natural light and cannot be marketed as a bedroom. These are straightforward issues to plan for but should be considered when assessing running costs and future works.
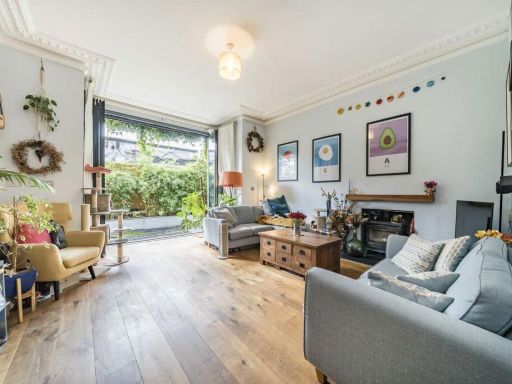 2 bedroom flat for sale in Hopton Road, Streatham, SW16 — £595,000 • 2 bed • 2 bath • 862 ft²
2 bedroom flat for sale in Hopton Road, Streatham, SW16 — £595,000 • 2 bed • 2 bath • 862 ft²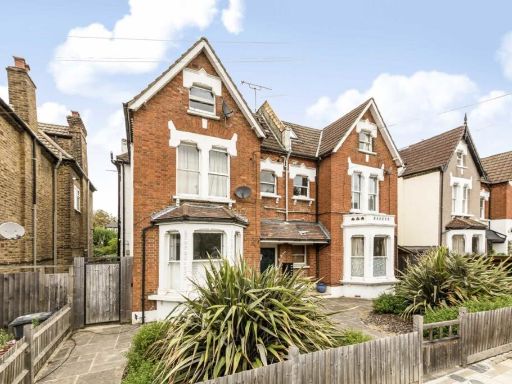 2 bedroom flat for sale in Hopton Road, Streatham, SW16 — £350,000 • 2 bed • 1 bath • 578 ft²
2 bedroom flat for sale in Hopton Road, Streatham, SW16 — £350,000 • 2 bed • 1 bath • 578 ft²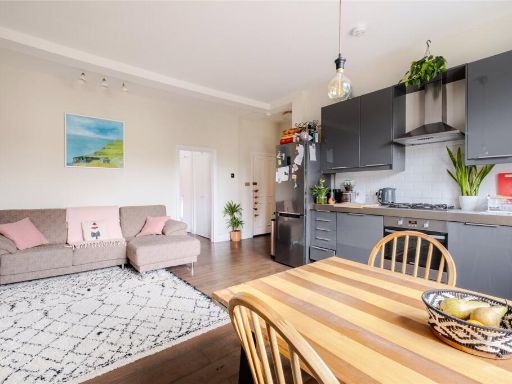 2 bedroom apartment for sale in Valley Road, London, SW16 — £425,000 • 2 bed • 1 bath • 543 ft²
2 bedroom apartment for sale in Valley Road, London, SW16 — £425,000 • 2 bed • 1 bath • 543 ft²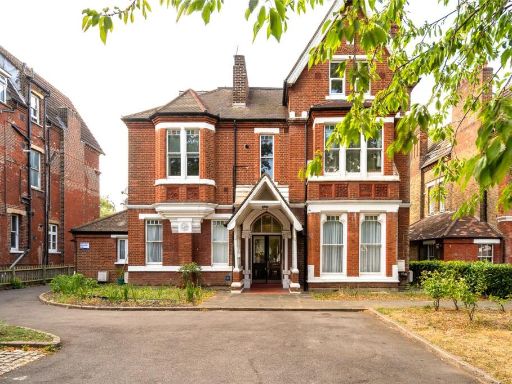 2 bedroom apartment for sale in Leigham Court Road, London, SW16 — £475,000 • 2 bed • 1 bath • 754 ft²
2 bedroom apartment for sale in Leigham Court Road, London, SW16 — £475,000 • 2 bed • 1 bath • 754 ft²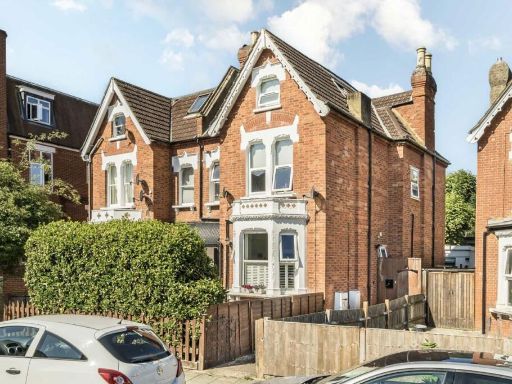 2 bedroom flat for sale in Farnan Road, Streatham, SW16 — £450,000 • 2 bed • 1 bath • 935 ft²
2 bedroom flat for sale in Farnan Road, Streatham, SW16 — £450,000 • 2 bed • 1 bath • 935 ft²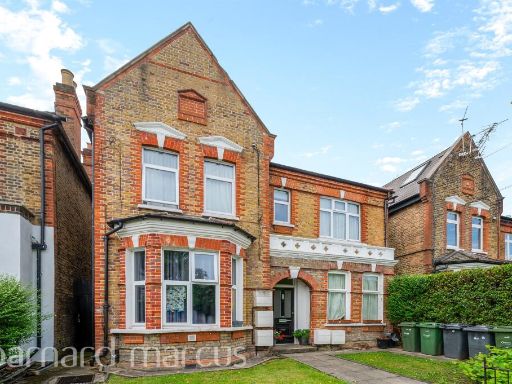 2 bedroom flat for sale in Buckleigh Road, London, SW16 — £425,000 • 2 bed • 1 bath • 492 ft²
2 bedroom flat for sale in Buckleigh Road, London, SW16 — £425,000 • 2 bed • 1 bath • 492 ft²