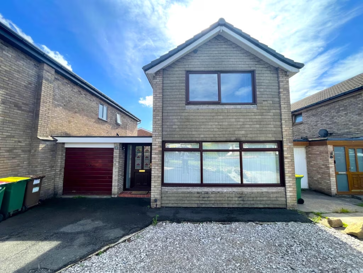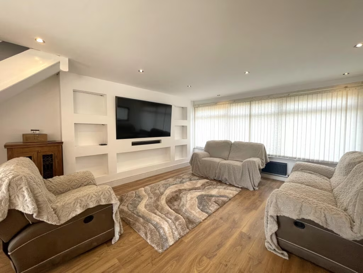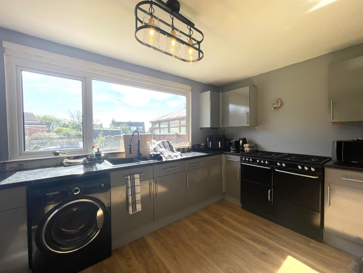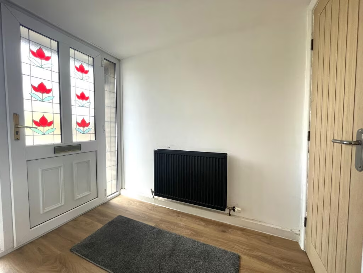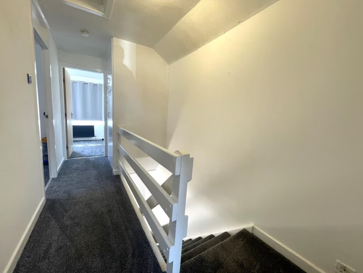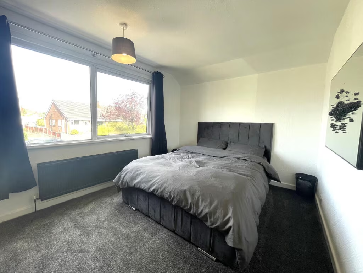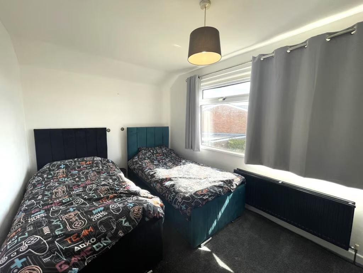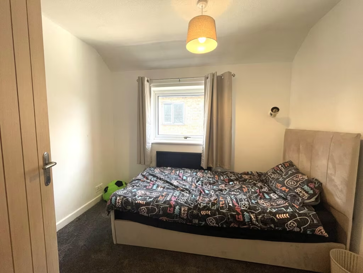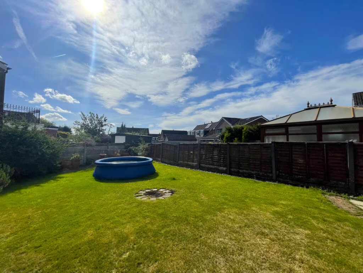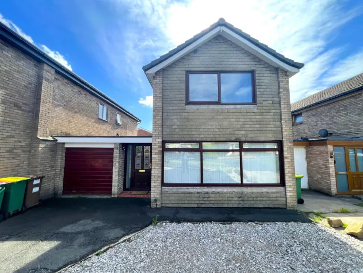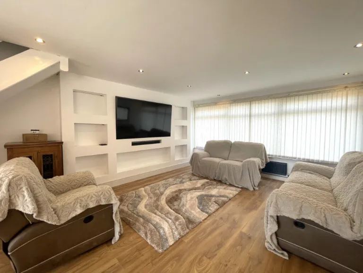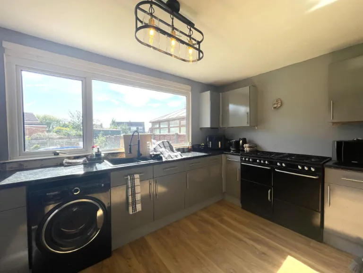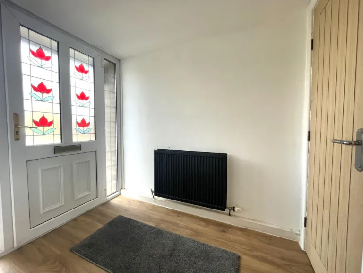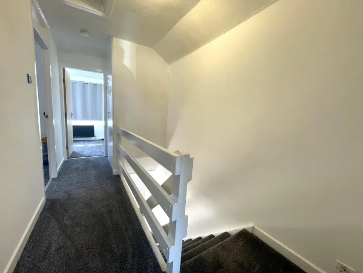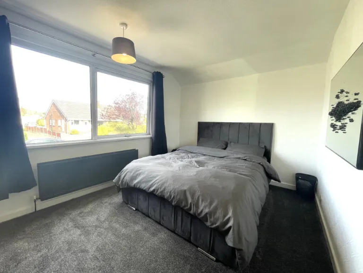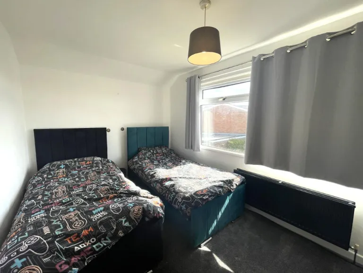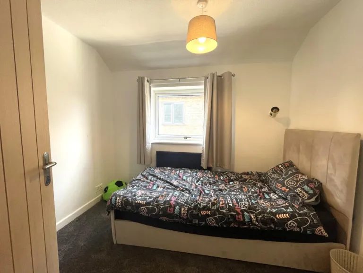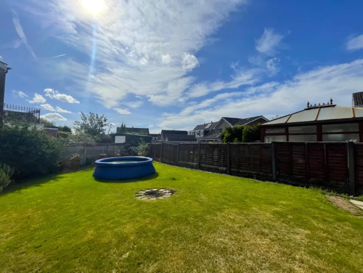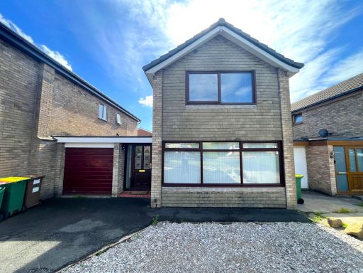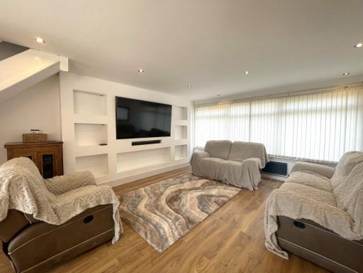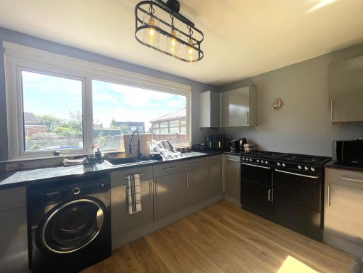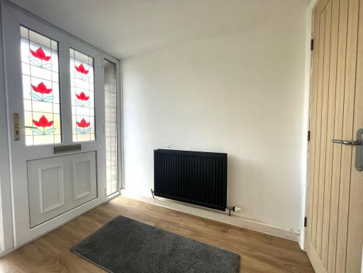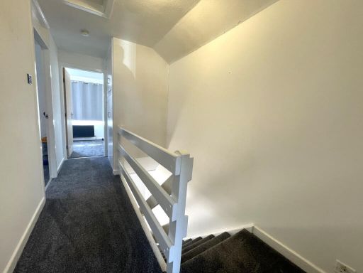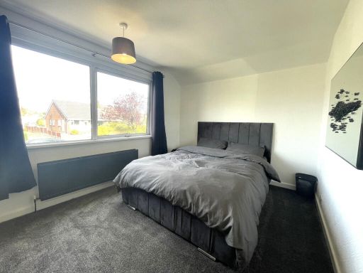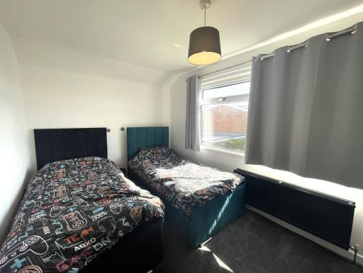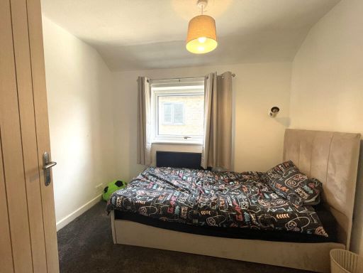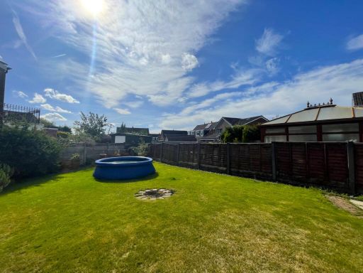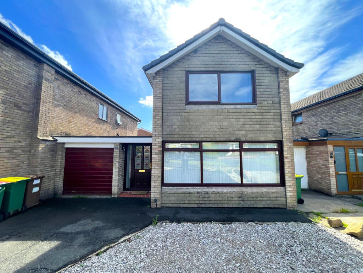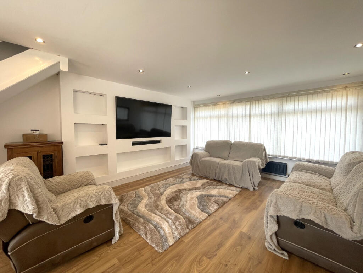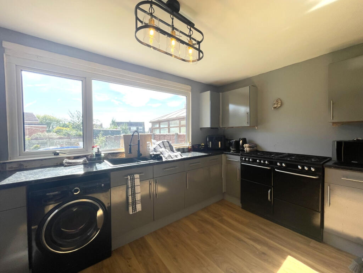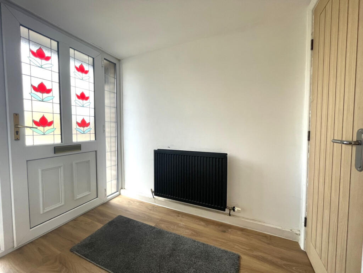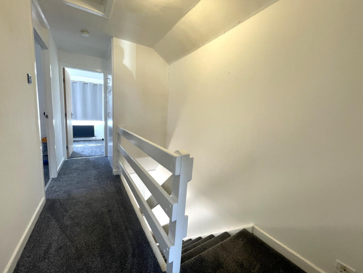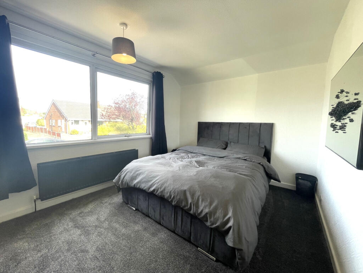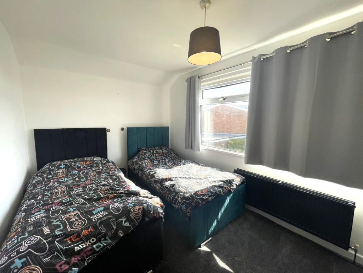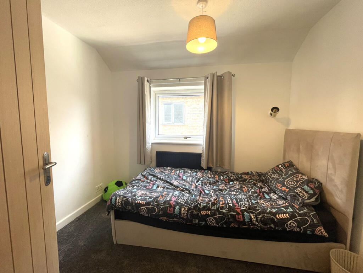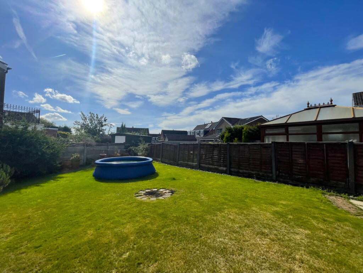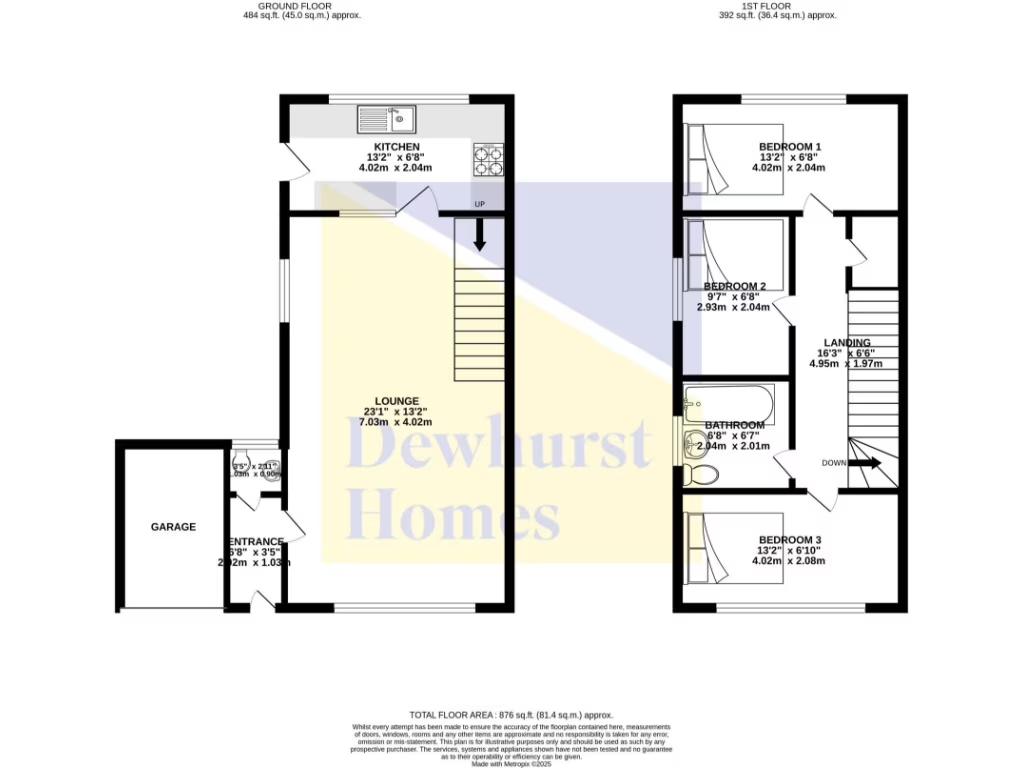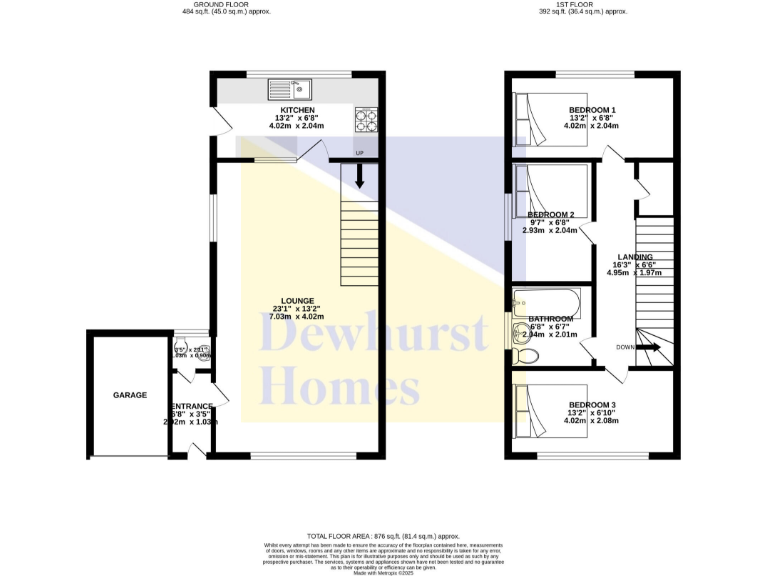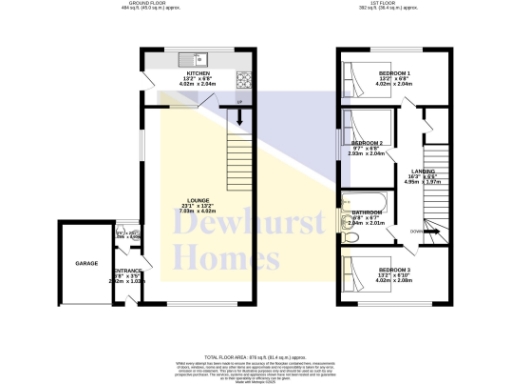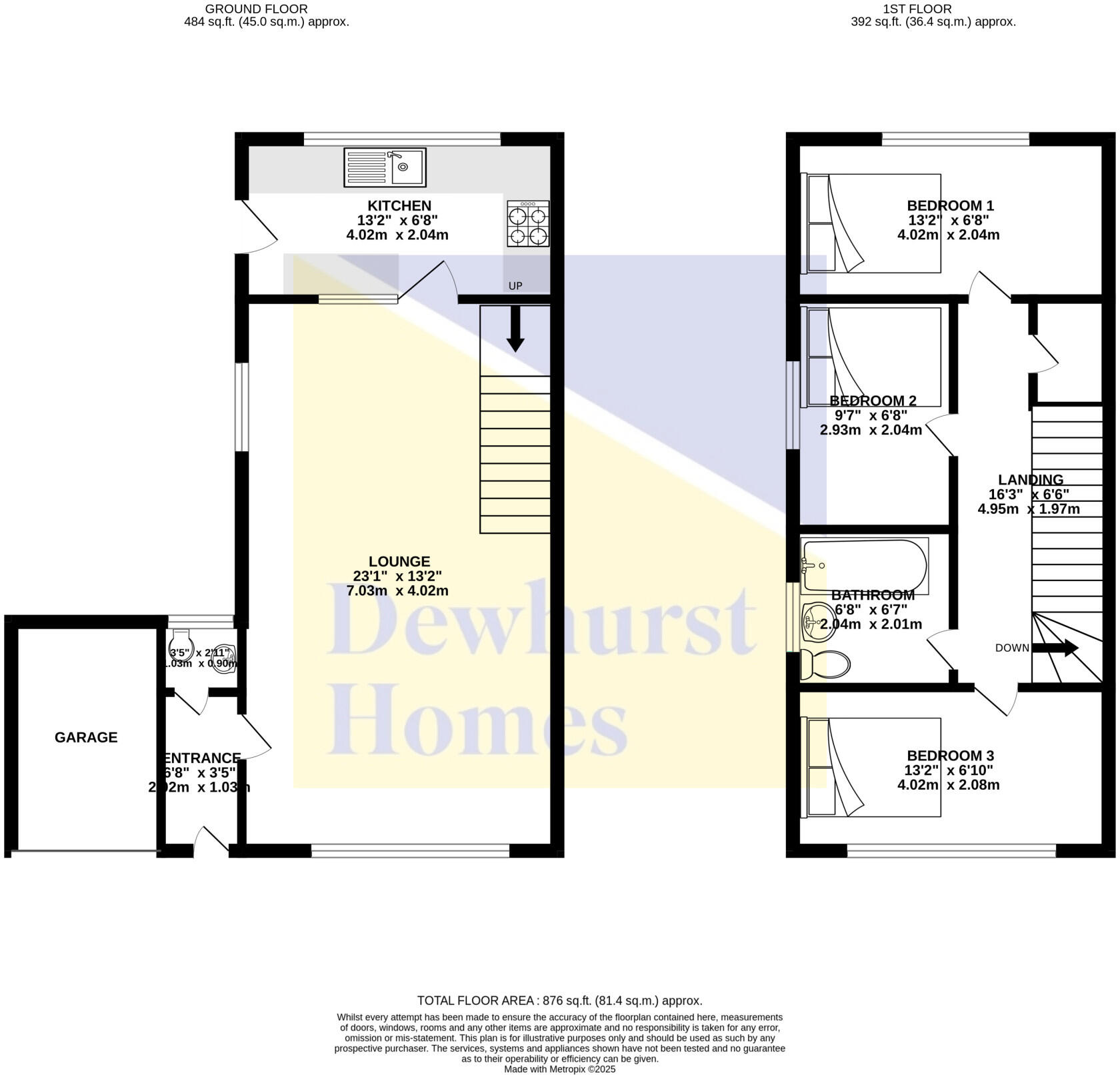Summary - 46 Kilworth Height, Fulwood PR2 3NX
3 bed 1 bath Detached
Move-in ready three-bed detached with south garden and driveway in sought-after Fulwood..
Three double bedrooms with fitted wardrobes in two bedrooms
Newly renovated interior: new kitchen and new flooring throughout
South-facing rear garden; decent plot for family activities
Single garage plus double driveway for off-street parking
Only one bathroom for three double bedrooms (potential drawback)
Approx. 876 sq ft — average internal size for a detached home
Freehold tenure; gas central heating and filled cavity walls
Double glazing present; installation date unspecified
Recently refreshed and well-presented, this three-double-bedroom detached home in Fulwood suits growing families who prioritise space, schools and outdoor living. The house has been newly renovated throughout with a modern kitchen, new flooring and bright living areas, so it’s ready to move into with minimal immediate work required.
The south-facing rear garden is a genuine selling point — a decent plot for children to play, gardening or entertaining. Practical features include a single garage, double driveway for off-street parking and gas central heating with a boiler and radiators. Nearby amenities and excellent schools (including an Outstanding primary) make the location particularly family-friendly.
Buyers should note the property’s modest internal footprint (approximately 876 sq ft) and that there is only one bathroom to service three double bedrooms — something to consider for larger households. Double glazing is in place but the installation date is unspecified. Overall, this freehold detached home in a very affluent area offers immediate comfort and sensible long‑term potential, especially for buyers who value location and low maintenance.
Viewings are recommended for those seeking a move-in ready family house close to Royal Preston Hospital and good transport links; the combination of refurbished interiors and a south-facing garden is rare at this price point in the area.
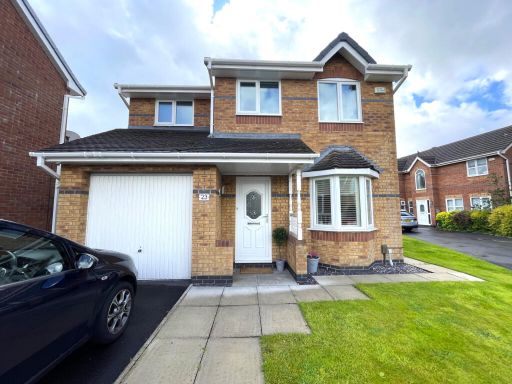 3 bedroom detached house for sale in Teil Green, Fulwood, PR2 — £269,995 • 3 bed • 2 bath • 958 ft²
3 bedroom detached house for sale in Teil Green, Fulwood, PR2 — £269,995 • 3 bed • 2 bath • 958 ft²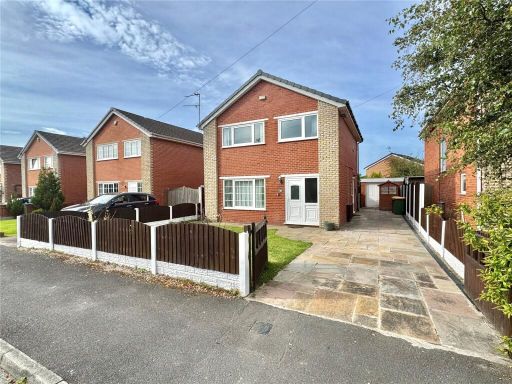 3 bedroom detached house for sale in Merton Avenue, Fulwood, Preston, PR2 — £340,000 • 3 bed • 1 bath • 1430 ft²
3 bedroom detached house for sale in Merton Avenue, Fulwood, Preston, PR2 — £340,000 • 3 bed • 1 bath • 1430 ft²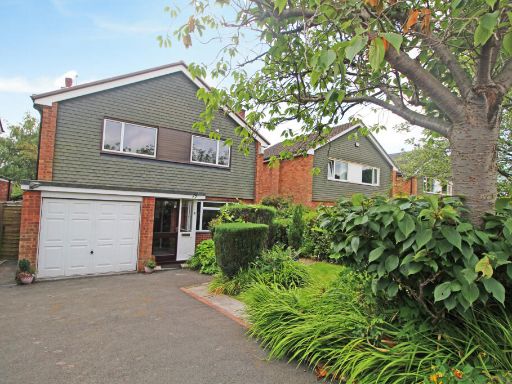 4 bedroom detached house for sale in Kilworth Height, Fulwood, Lancashire, PR2 — £350,000 • 4 bed • 2 bath • 1341 ft²
4 bedroom detached house for sale in Kilworth Height, Fulwood, Lancashire, PR2 — £350,000 • 4 bed • 2 bath • 1341 ft²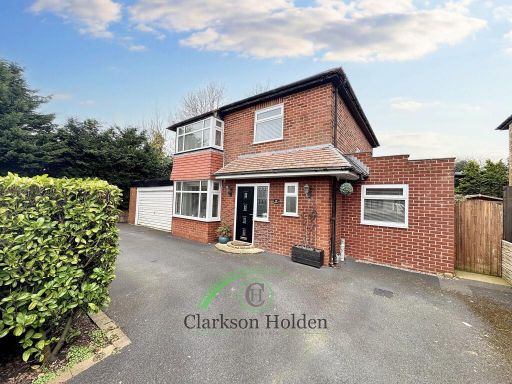 3 bedroom detached house for sale in Brooklands Avenue, Fulwood, Preston, PR2 9SU, PR2 — £350,000 • 3 bed • 3 bath • 1464 ft²
3 bedroom detached house for sale in Brooklands Avenue, Fulwood, Preston, PR2 9SU, PR2 — £350,000 • 3 bed • 3 bath • 1464 ft²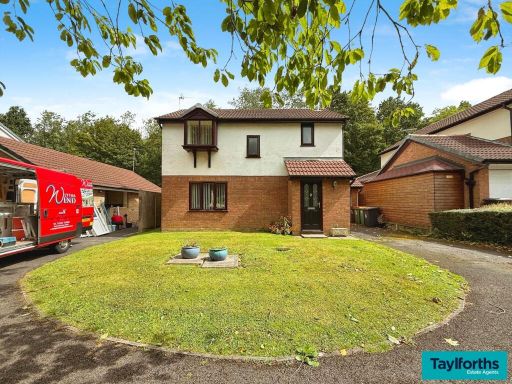 3 bedroom detached house for sale in The Pennines, Fulwood, PR2 — £210,000 • 3 bed • 1 bath • 963 ft²
3 bedroom detached house for sale in The Pennines, Fulwood, PR2 — £210,000 • 3 bed • 1 bath • 963 ft²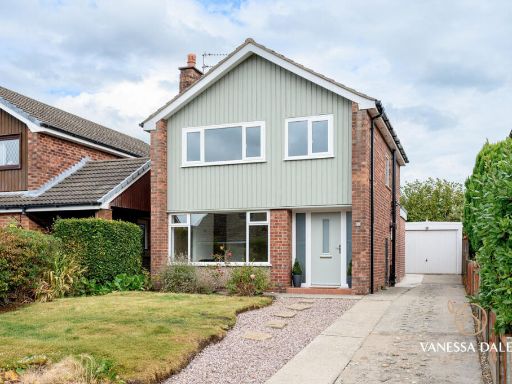 3 bedroom detached house for sale in Garstone Croft, Preston, PR2 3, PR2 — £350,000 • 3 bed • 1 bath • 979 ft²
3 bedroom detached house for sale in Garstone Croft, Preston, PR2 3, PR2 — £350,000 • 3 bed • 1 bath • 979 ft²