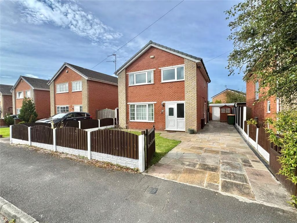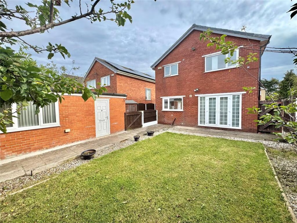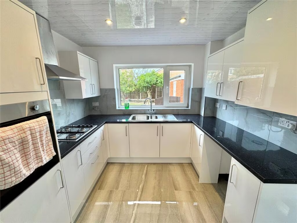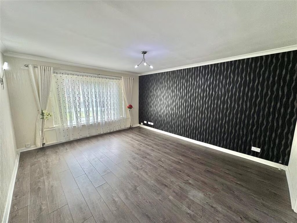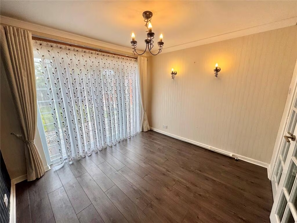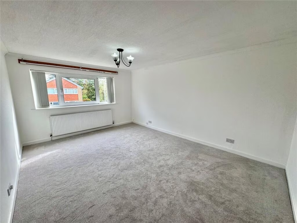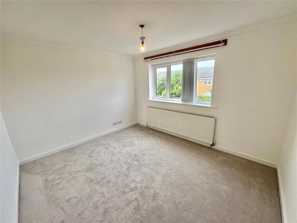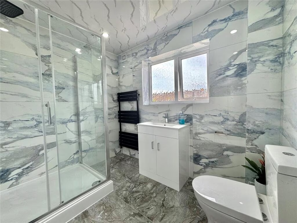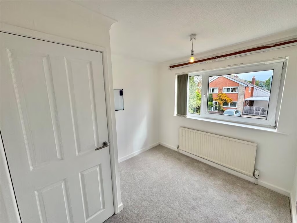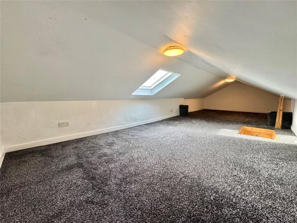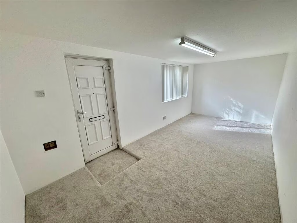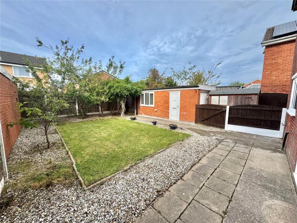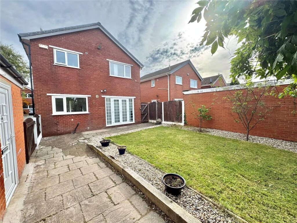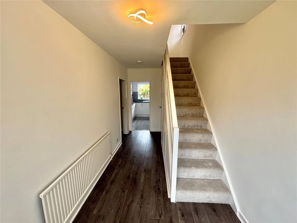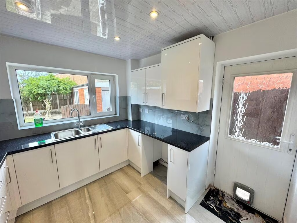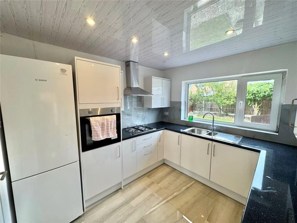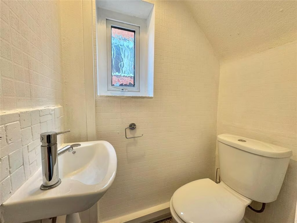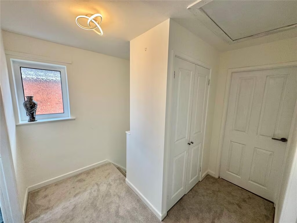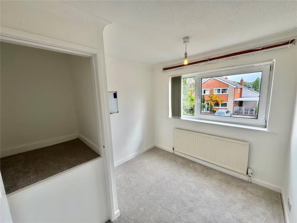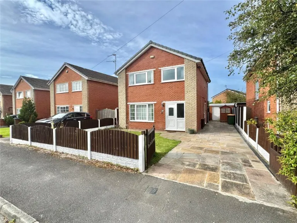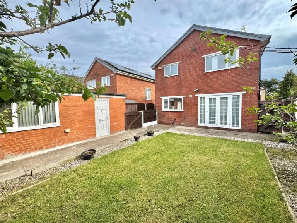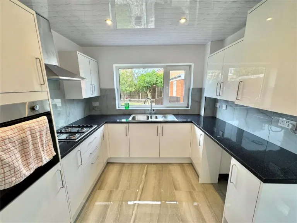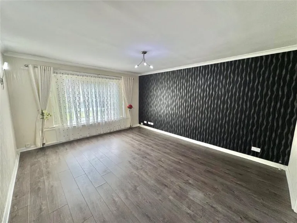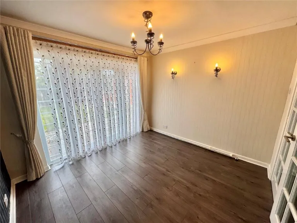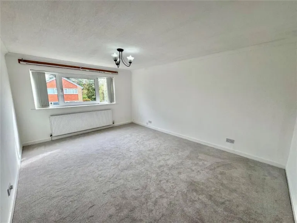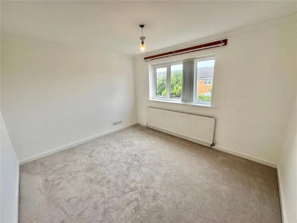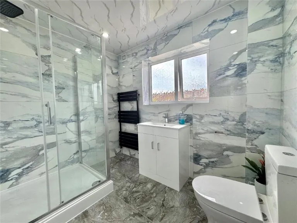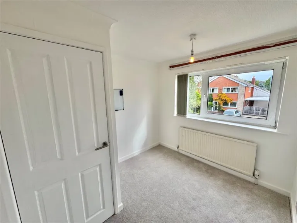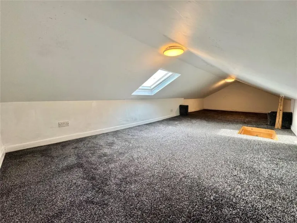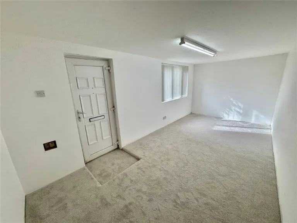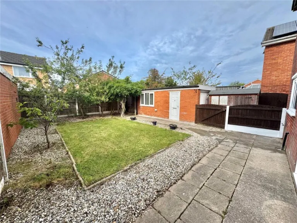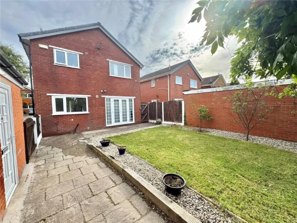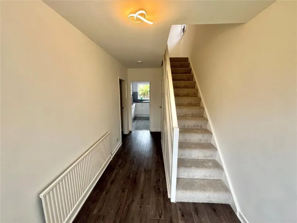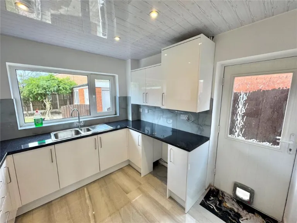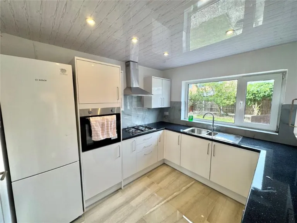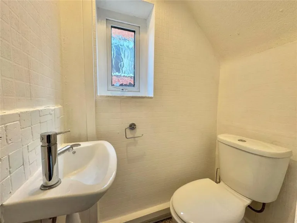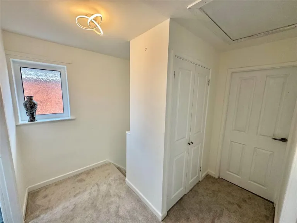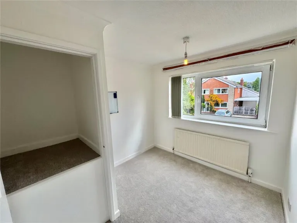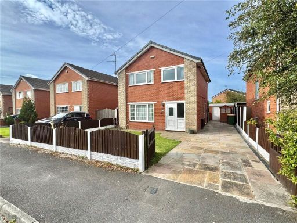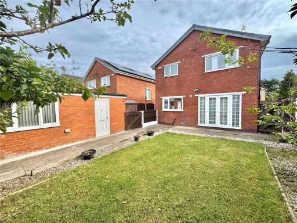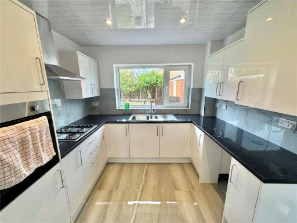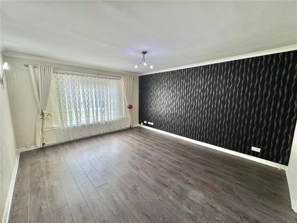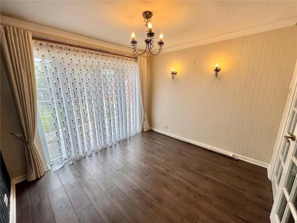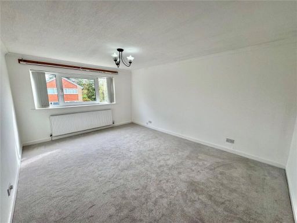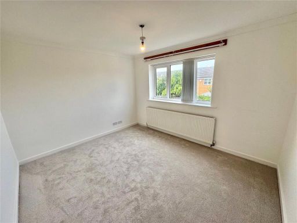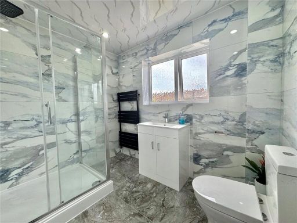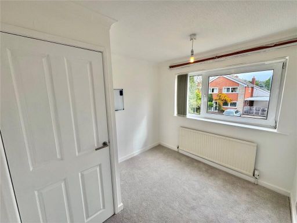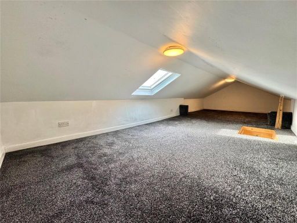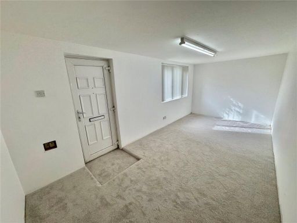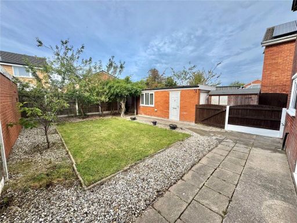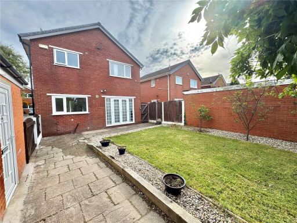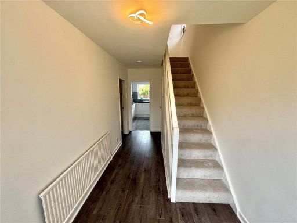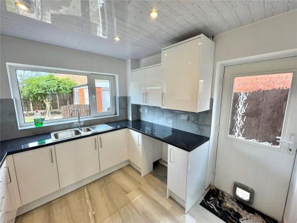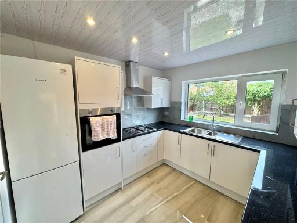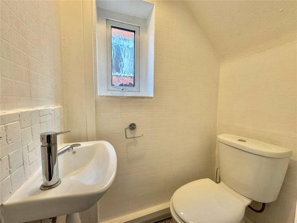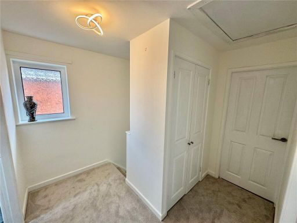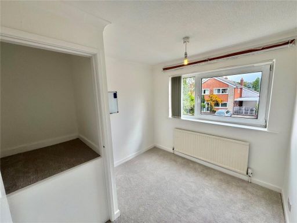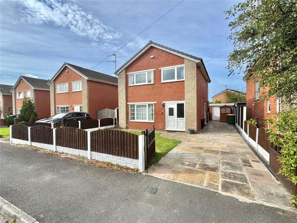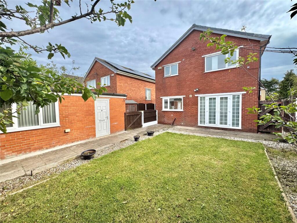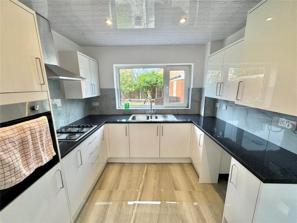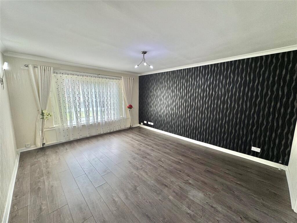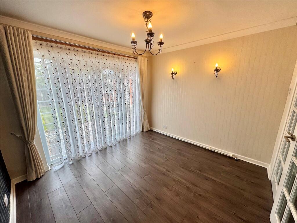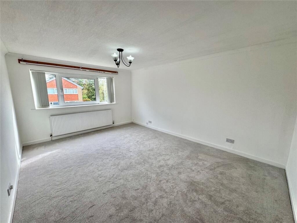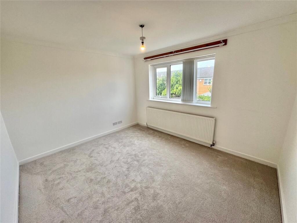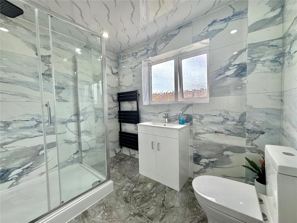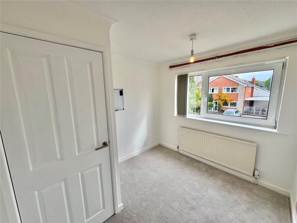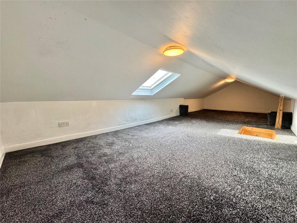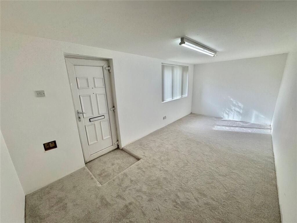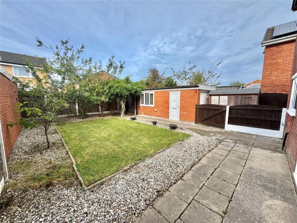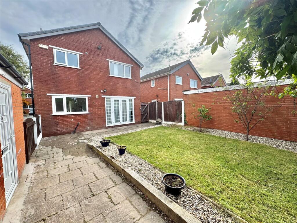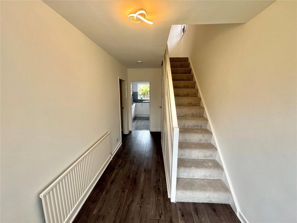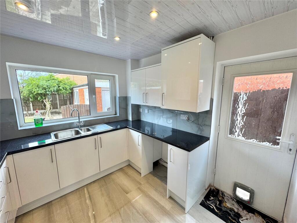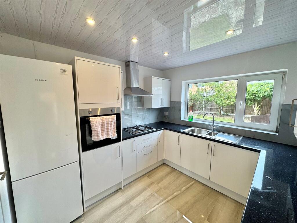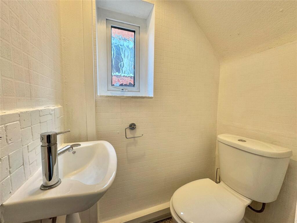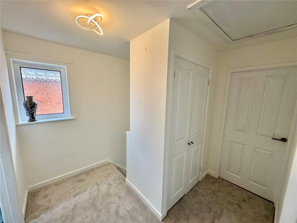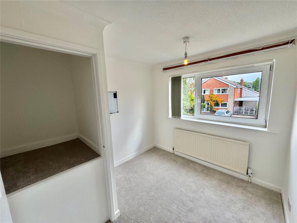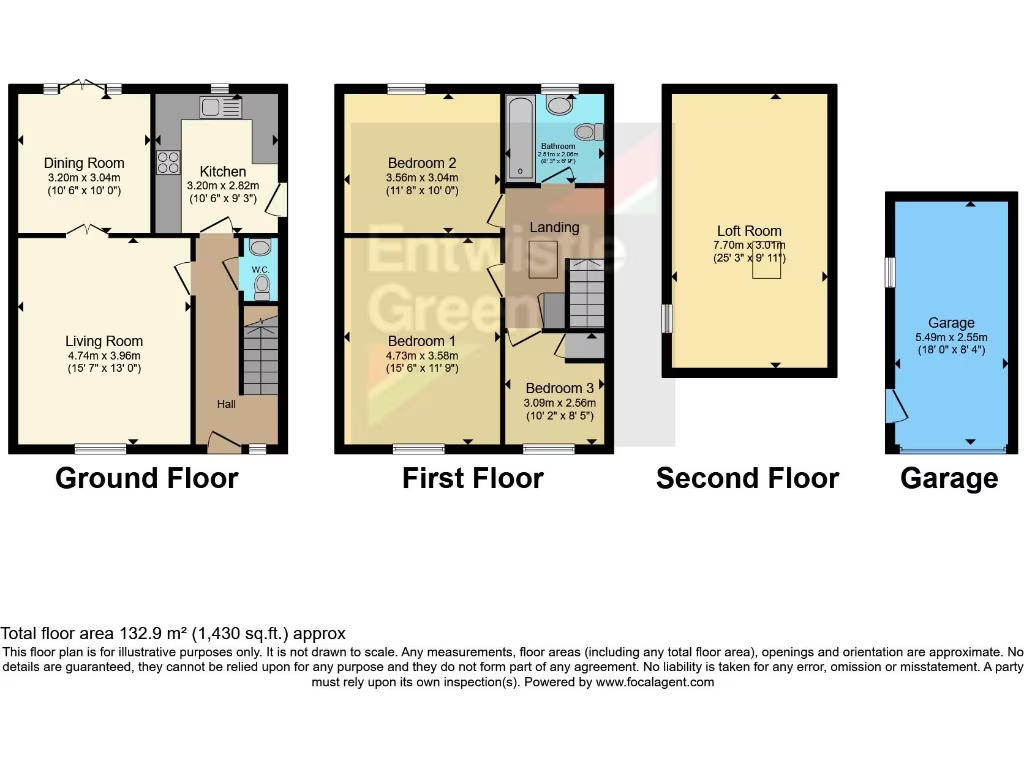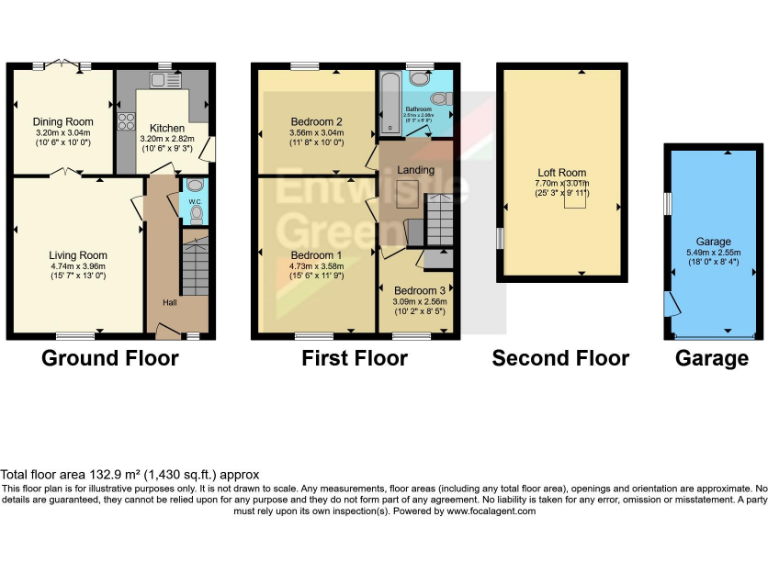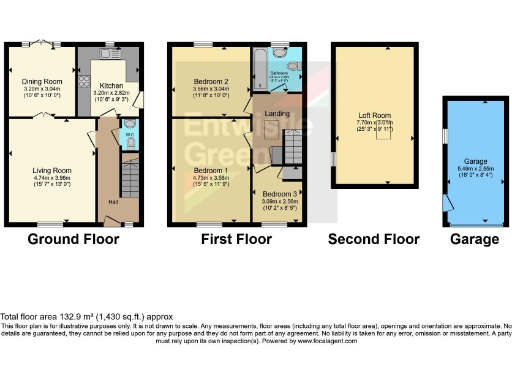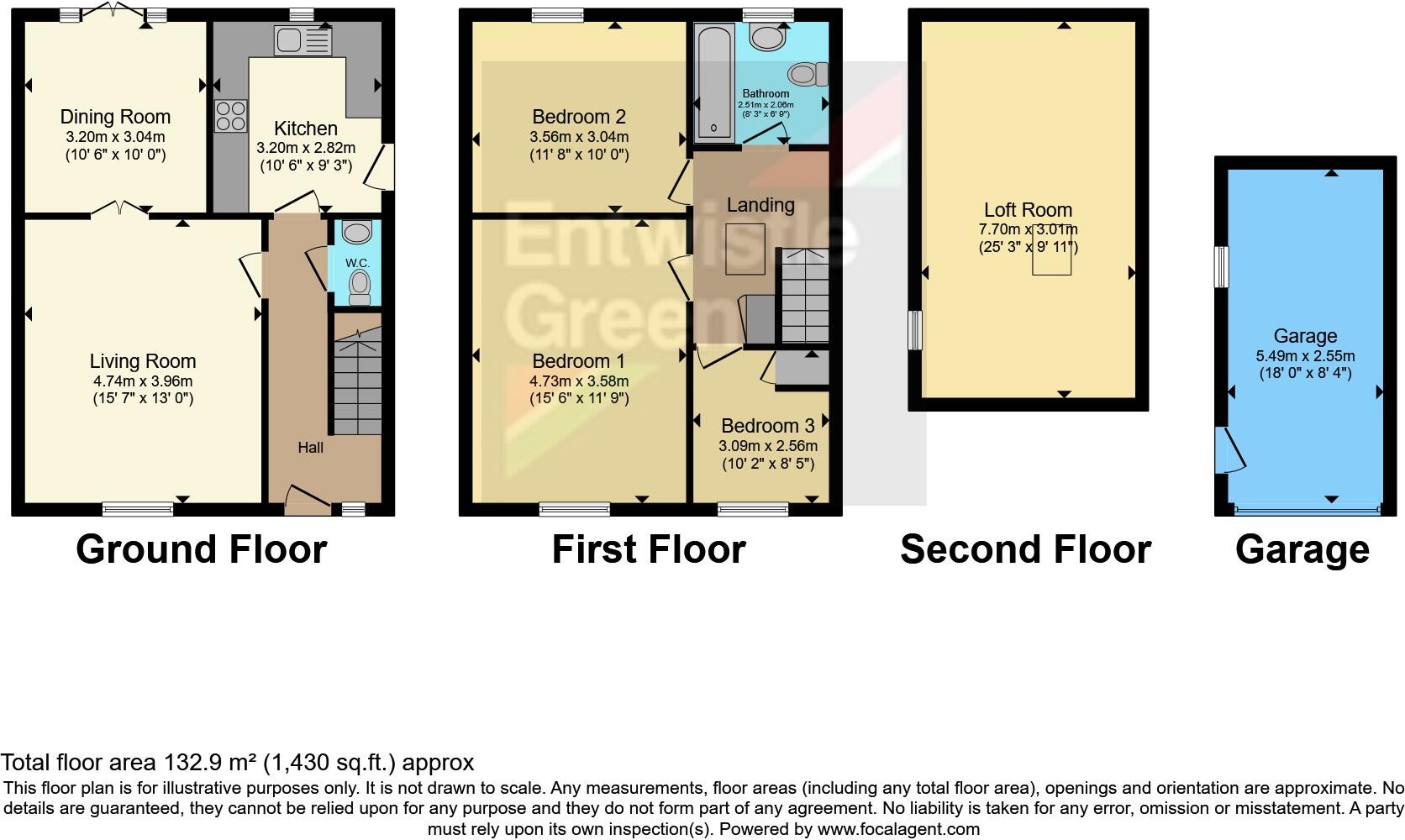Summary - 19 MERTON AVENUE FULWOOD PRESTON PR2 8HX
3 bed 1 bath Detached
Move-in ready family house near top schools and strong local amenities.
Three double/single bedrooms plus a usable loft room with skylight and electrics
Newly renovated: new kitchen, bathroom, carpets and fresh decoration throughout
Converted garage provides extra living space but removes covered vehicle storage
Large driveway for several cars; off-street parking is a major advantage
Landscaped rear garden, shed for storage, low-maintenance outdoor space
Single three-piece bathroom only — may be restrictive for larger families
Double glazing present; install date unknown (consider when assessing thermal performance)
Freehold, mains gas heating, fast broadband and excellent mobile signal
This newly renovated three-bedroom detached home on Merton Avenue offers a practical family layout in Fulwood, close to good schools, Preston College and Royal Preston Hospital. Recent upgrades include a new kitchen, new bathroom suite and fresh carpets throughout, so the property is largely move-in ready for a growing household.
Living space flows between a main sitting room and a separate dining room with French doors to a landscaped rear garden — ideal for indoor-outdoor family time. A loft room with a skylight and electrics provides flexible extra space for a home office, playroom or occasional bedroom. The former garage has been converted into a fully plastered, carpeted room that adds usable floor area but removes traditional garage storage/parking.
Externally the long driveway provides several off-street parking spaces, and the front and rear gardens are low-maintenance and secure. The house sits in an affluent, low-crime area with excellent mobile signal and fast broadband — useful for commuters and home workers.
Practical points: heating is mains gas to a boiler and radiators, glazing is double glazed though installation date is unknown, and the property is freehold with moderate council tax. There is a single bathroom upstairs, which could be limiting for larger families and may be an area to consider for future extension or reconfiguration.
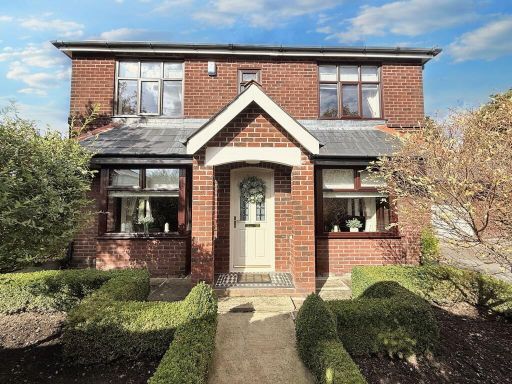 3 bedroom detached house for sale in Parklands Drive, Fulwood, Preston, PR2 9SJ, PR2 — £385,000 • 3 bed • 2 bath • 1238 ft²
3 bedroom detached house for sale in Parklands Drive, Fulwood, Preston, PR2 9SJ, PR2 — £385,000 • 3 bed • 2 bath • 1238 ft²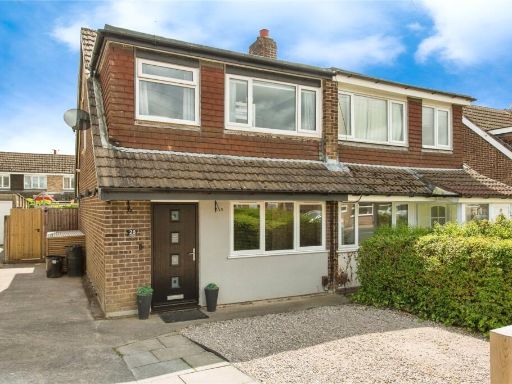 3 bedroom semi-detached house for sale in Ashfield, PRESTON, Lancashire, PR2 — £195,000 • 3 bed • 1 bath • 846 ft²
3 bedroom semi-detached house for sale in Ashfield, PRESTON, Lancashire, PR2 — £195,000 • 3 bed • 1 bath • 846 ft²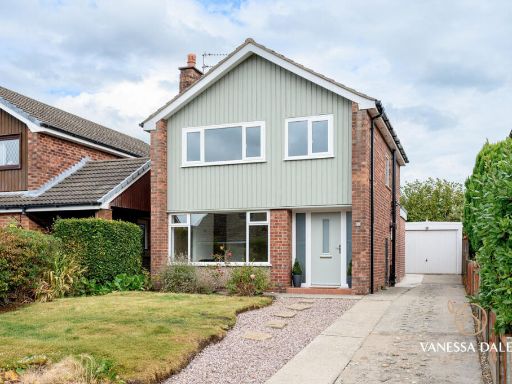 3 bedroom detached house for sale in Garstone Croft, Preston, PR2 3, PR2 — £350,000 • 3 bed • 1 bath • 979 ft²
3 bedroom detached house for sale in Garstone Croft, Preston, PR2 3, PR2 — £350,000 • 3 bed • 1 bath • 979 ft²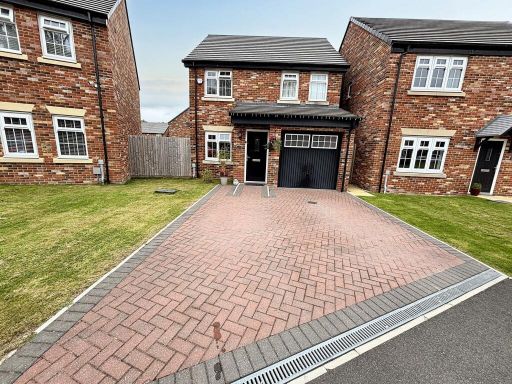 3 bedroom detached house for sale in Friesian Drive, Lightfoot Green, Preston, PR4 0EU, PR4 — £285,000 • 3 bed • 3 bath • 926 ft²
3 bedroom detached house for sale in Friesian Drive, Lightfoot Green, Preston, PR4 0EU, PR4 — £285,000 • 3 bed • 3 bath • 926 ft²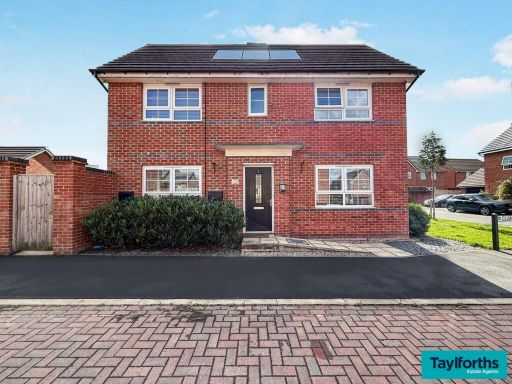 3 bedroom semi-detached house for sale in Clansman Road, Preston, PR2 — £285,000 • 3 bed • 2 bath • 915 ft²
3 bedroom semi-detached house for sale in Clansman Road, Preston, PR2 — £285,000 • 3 bed • 2 bath • 915 ft²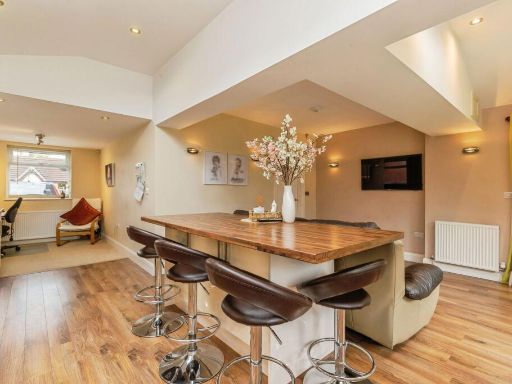 3 bedroom detached house for sale in Brooklands Avenue, Fulwood, Preston, PR2 9SU, PR2 — £350,000 • 3 bed • 2 bath • 1732 ft²
3 bedroom detached house for sale in Brooklands Avenue, Fulwood, Preston, PR2 9SU, PR2 — £350,000 • 3 bed • 2 bath • 1732 ft²