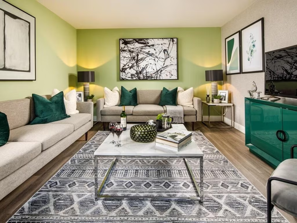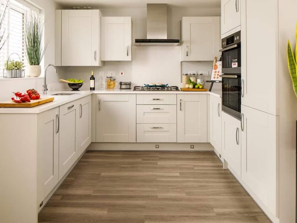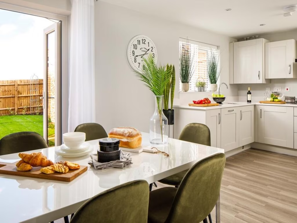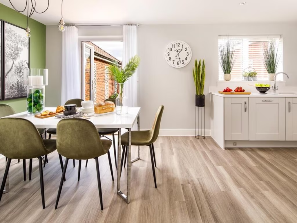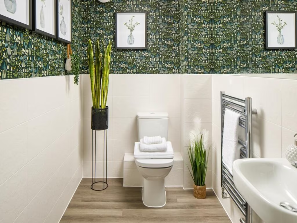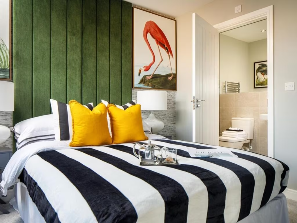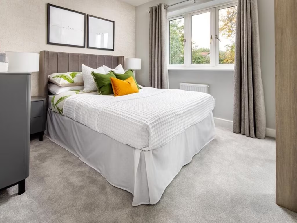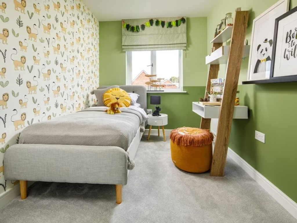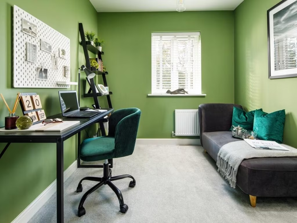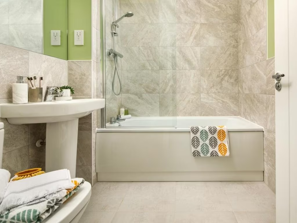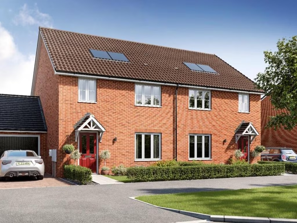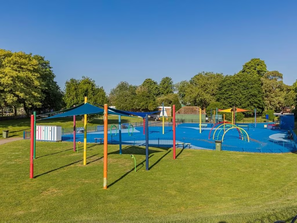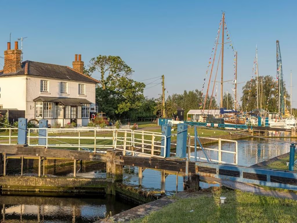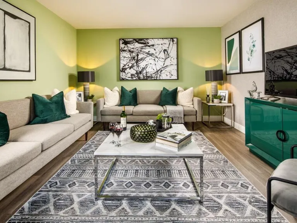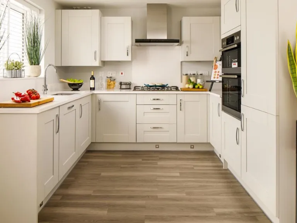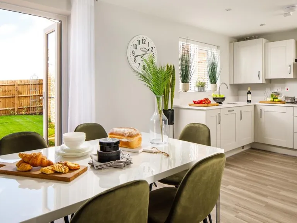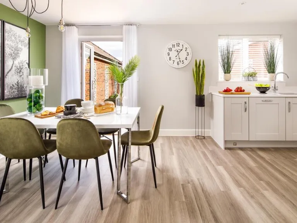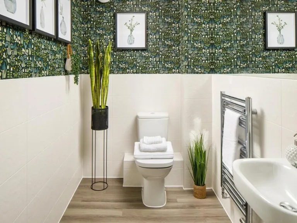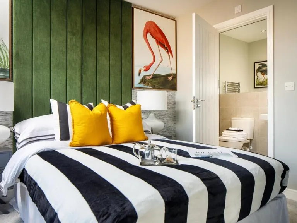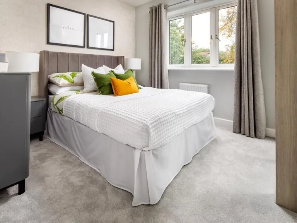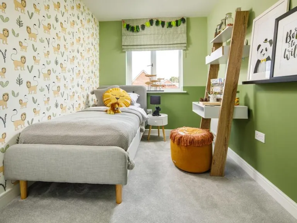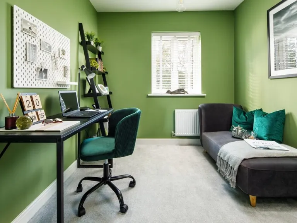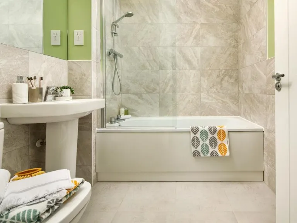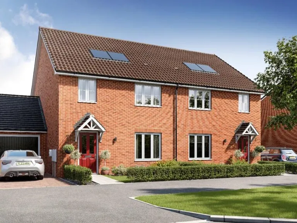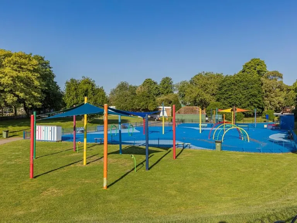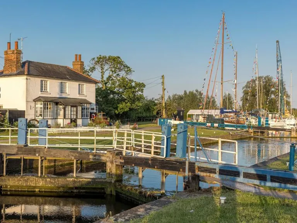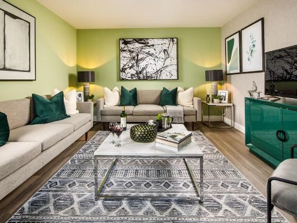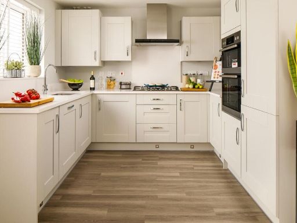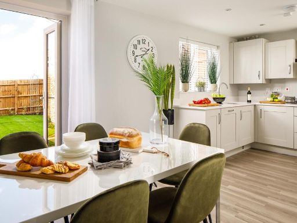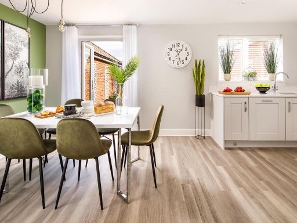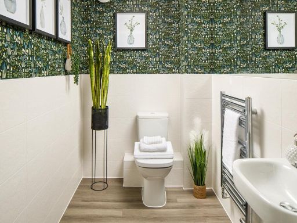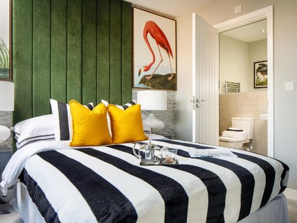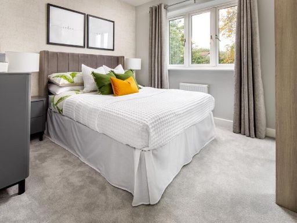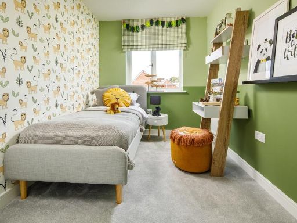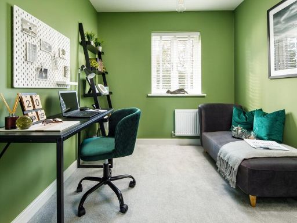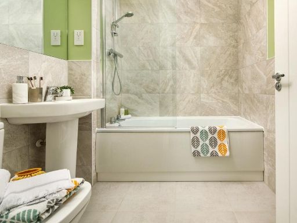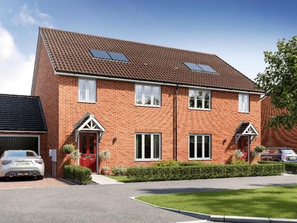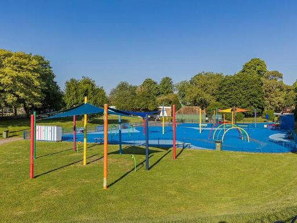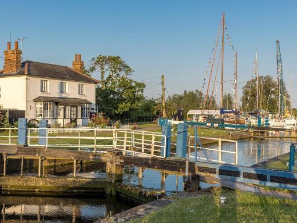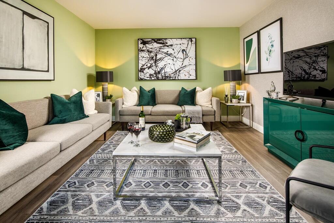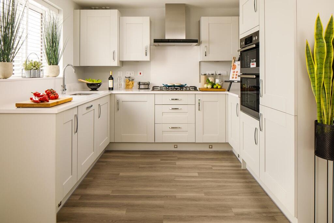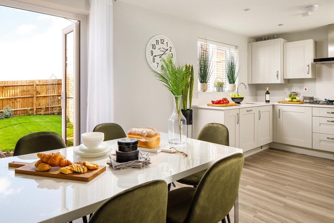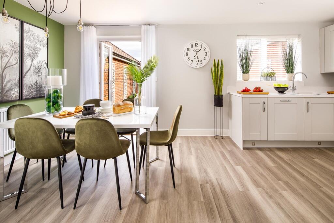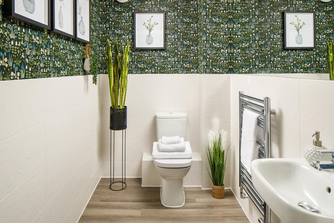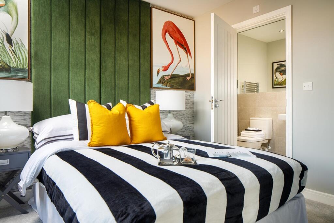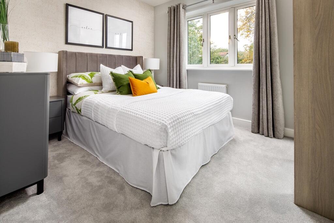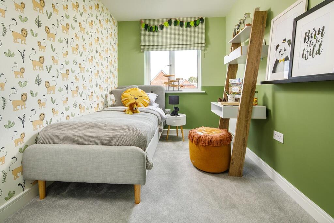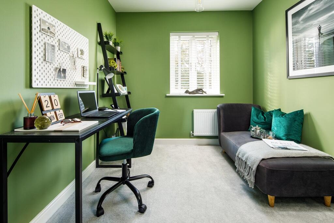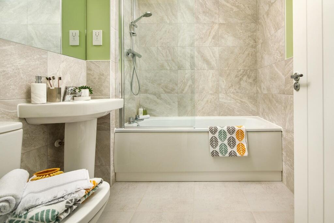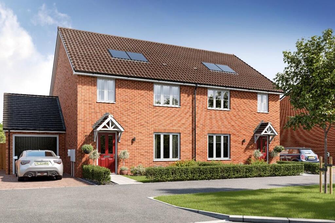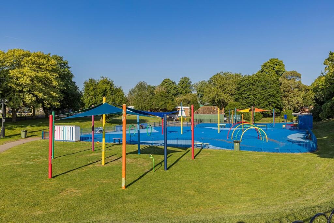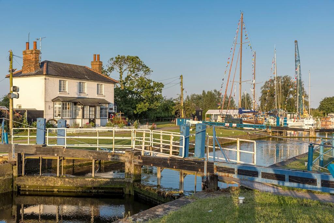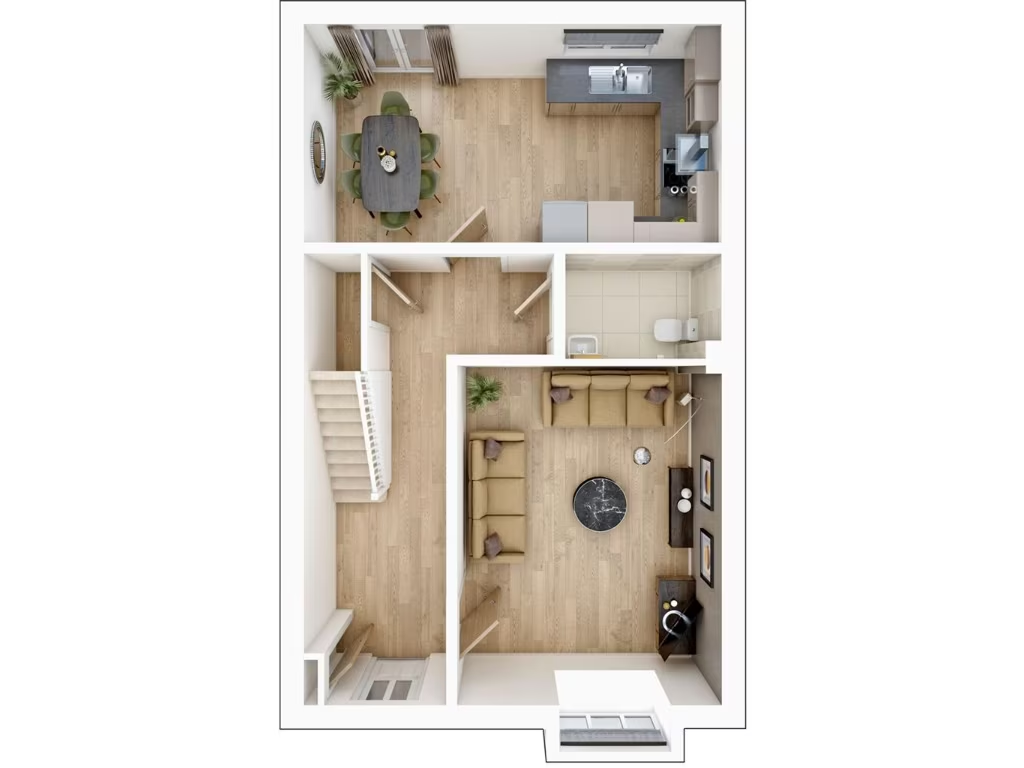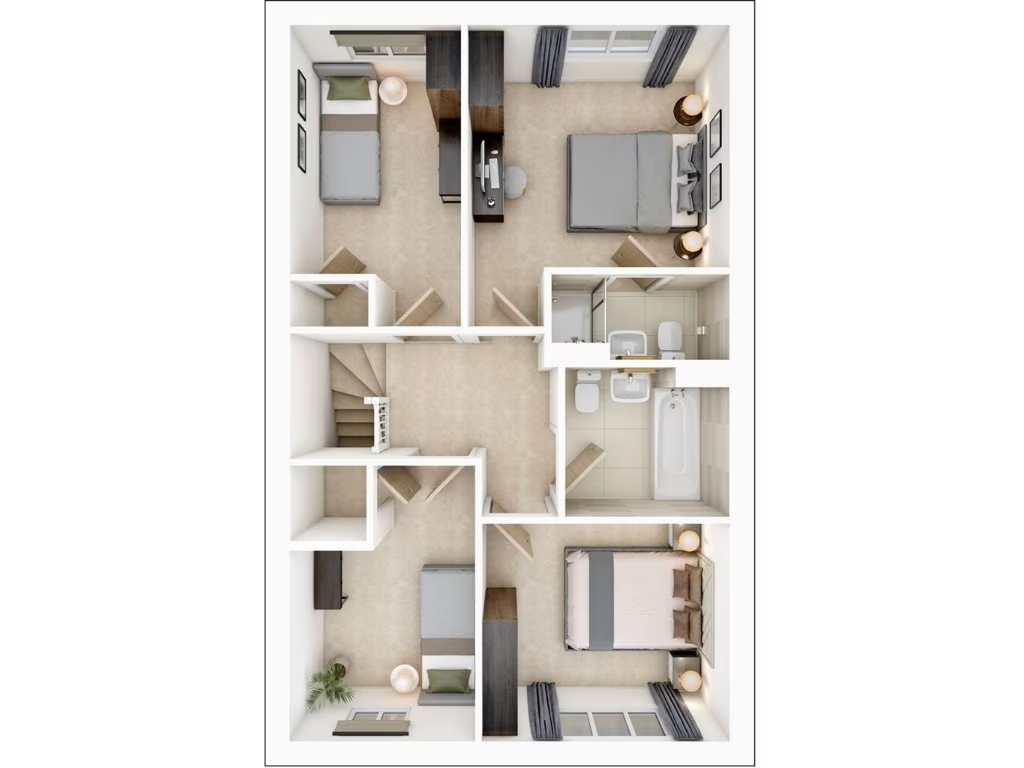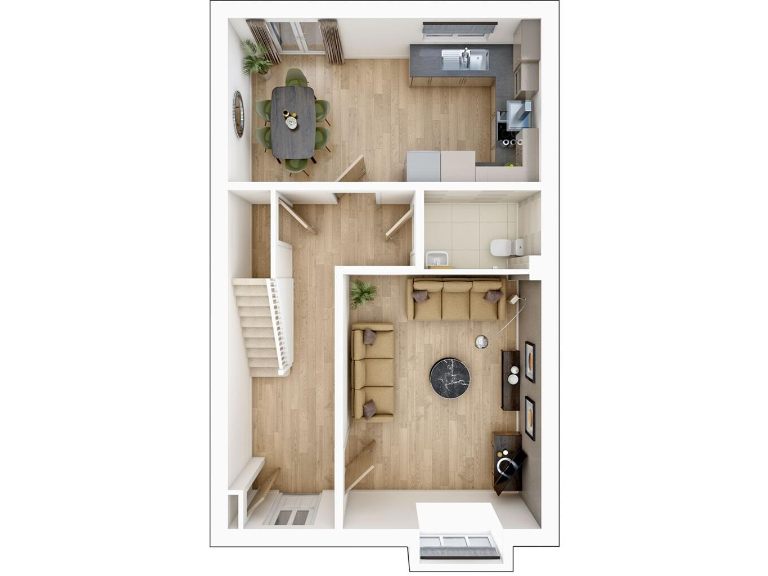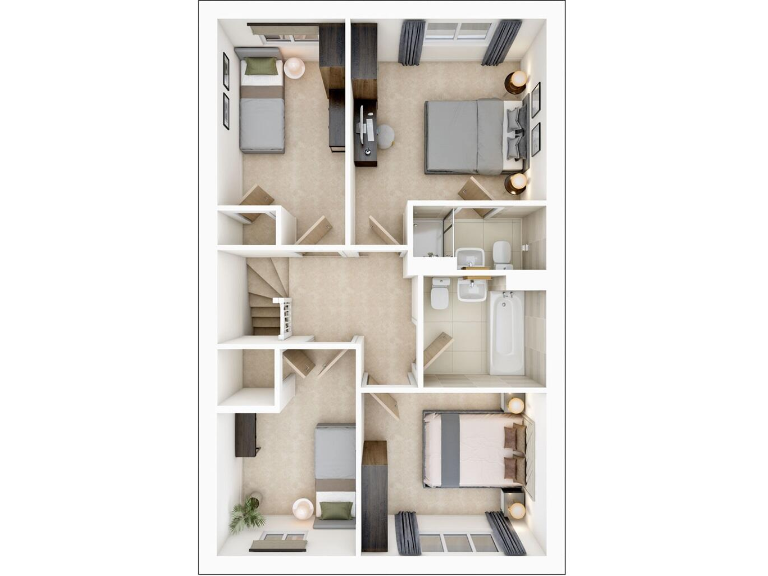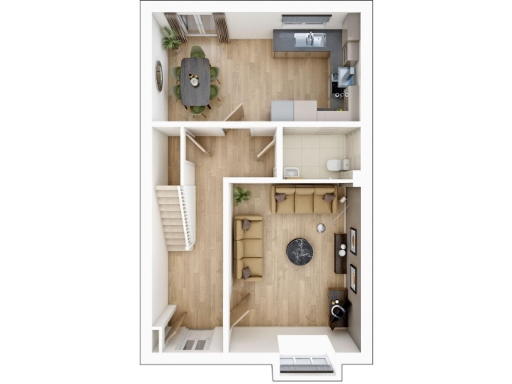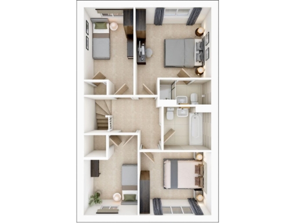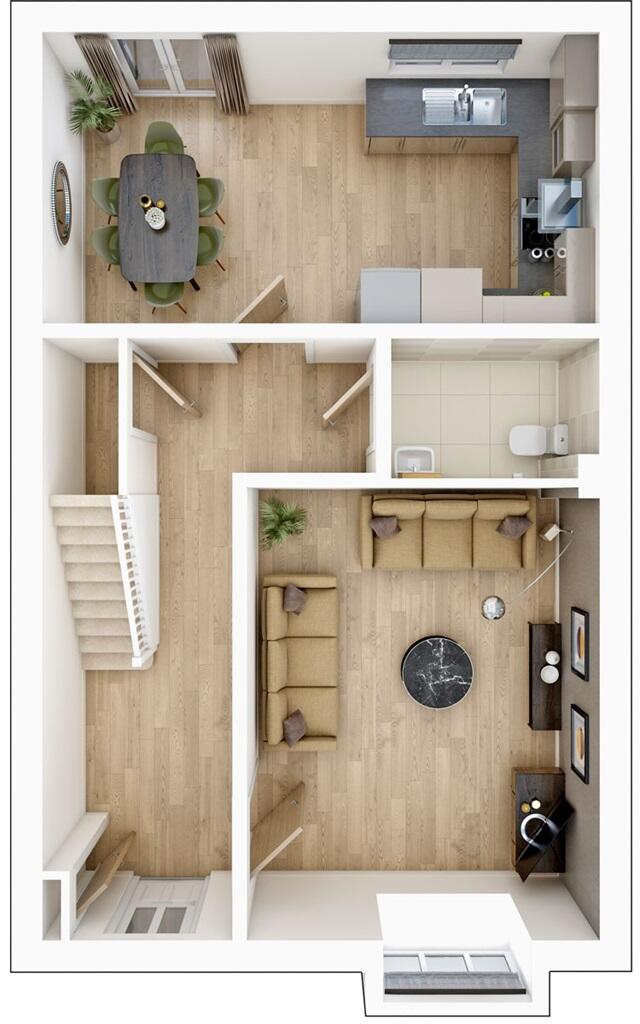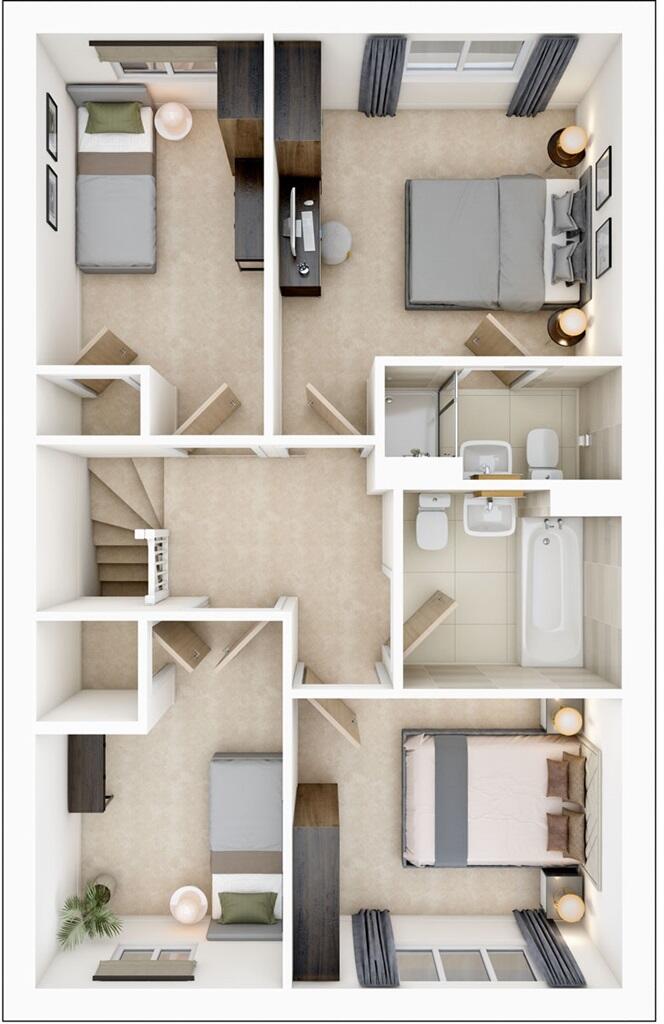Summary - 8 Stirling Close, MALDON CM9 6GS
4 bed 1 bath Semi-Detached
Contemporary new-build family home with garage and warranty, ready Spring 2026.
4 bedrooms, en suite to main, plus family bathroom and flexible bedroom four
Sociable U-shaped kitchen/diner with French doors onto rear garden
Separate lounge with space for two sofas; medium-sized rooms throughout
Integral garage plus an additional on-plot parking space
Estimated completion Apr–May 2026; 10-year NHBC warranty included
Small overall plot and modest total floor area (approx. 727 sq ft)
Estate management fee £363.52; council tax band TBC on completion
Local recorded crime levels higher than average — check before offer
A newly built four-bedroom semi-detached family home in Handley Gardens, due for completion April–May 2026 and covered by a 10-year NHBC warranty. The ground floor offers a sociable U-shaped kitchen/diner with French doors to the small rear garden, plus a separate lounge that will accommodate two sofas. An en suite main bedroom, three further bedrooms and a family bathroom sit on the first floor; bedroom four also works well as a home office or nursery.
Practical extras include an integral garage and an additional parking space on-plot, plus below-average estate management fees (£363.52). The specification illustrated in the brochure shows contemporary finishes: integrated appliances, hardwood-effect flooring and neutral decoration, ready for immediate occupation on completion. The development setting provides landscaped communal areas and a suburban garden-suburb character close to Maldon town and local schools rated Good.
Notable drawbacks are the overall small plot and modest internal floor area (approximately 727 sq ft), which may limit outdoor use and storage for larger families. Recorded local crime levels are higher than average—buyers should factor this into location checks. Tenure is freehold; council tax band will be confirmed on completion. This plot suits a growing family or professionals seeking a low-maintenance new-build with warranty protection and parking on a managed estate.
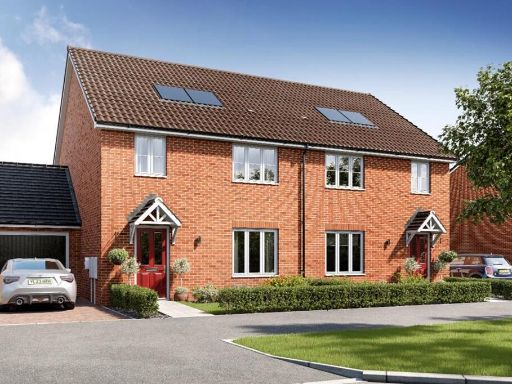 4 bedroom semi-detached house for sale in 8 Stirling Close,
Maldon,
CM9 6GS, CM9 — £510,000 • 4 bed • 1 bath • 727 ft²
4 bedroom semi-detached house for sale in 8 Stirling Close,
Maldon,
CM9 6GS, CM9 — £510,000 • 4 bed • 1 bath • 727 ft²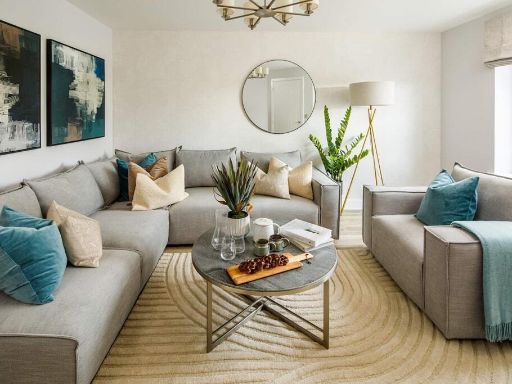 3 bedroom semi-detached house for sale in 8 Stirling Close,
Maldon,
CM9 6GS, CM9 — £415,000 • 3 bed • 1 bath • 637 ft²
3 bedroom semi-detached house for sale in 8 Stirling Close,
Maldon,
CM9 6GS, CM9 — £415,000 • 3 bed • 1 bath • 637 ft²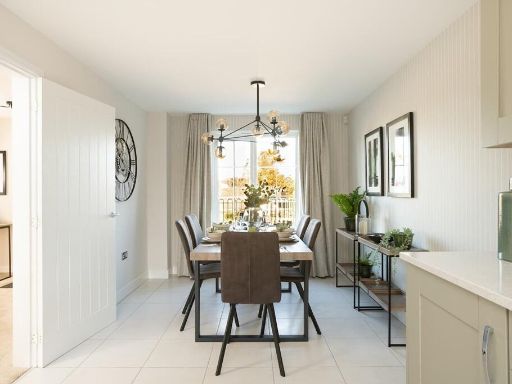 4 bedroom detached house for sale in 8 Stirling Close,
Maldon,
CM9 6GS, CM9 — £515,000 • 4 bed • 1 bath • 860 ft²
4 bedroom detached house for sale in 8 Stirling Close,
Maldon,
CM9 6GS, CM9 — £515,000 • 4 bed • 1 bath • 860 ft²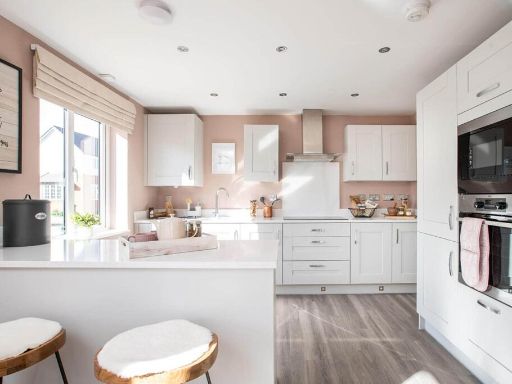 4 bedroom detached house for sale in 8 Stirling Close,
Maldon,
CM9 6GS, CM9 — £510,000 • 4 bed • 1 bath • 869 ft²
4 bedroom detached house for sale in 8 Stirling Close,
Maldon,
CM9 6GS, CM9 — £510,000 • 4 bed • 1 bath • 869 ft²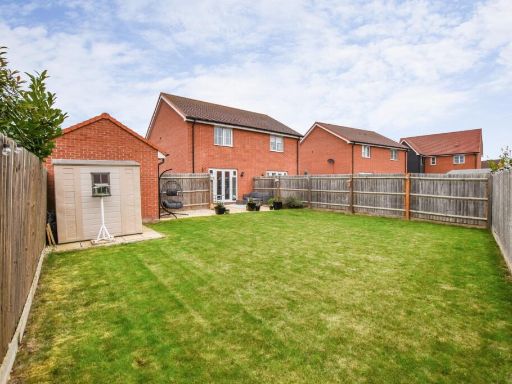 2 bedroom semi-detached house for sale in Meteor Drive, Maldon, CM9 — £339,950 • 2 bed • 1 bath • 675 ft²
2 bedroom semi-detached house for sale in Meteor Drive, Maldon, CM9 — £339,950 • 2 bed • 1 bath • 675 ft²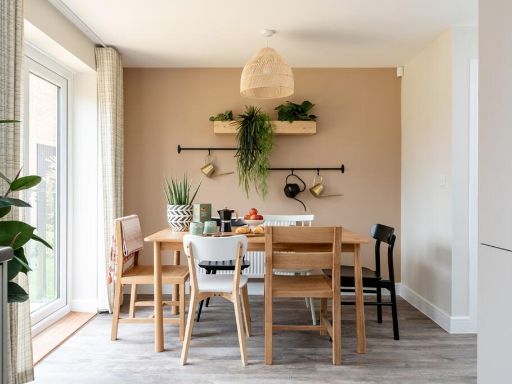 3 bedroom semi-detached house for sale in 8 Stirling Close,
Maldon,
CM9 6GS, CM9 — £415,000 • 3 bed • 1 bath • 637 ft²
3 bedroom semi-detached house for sale in 8 Stirling Close,
Maldon,
CM9 6GS, CM9 — £415,000 • 3 bed • 1 bath • 637 ft²