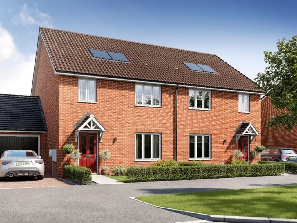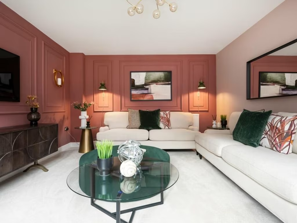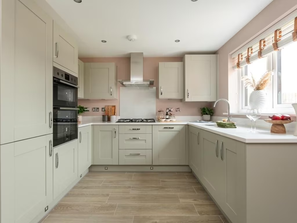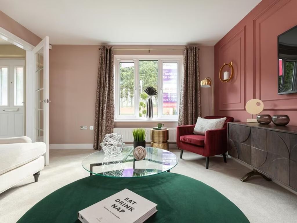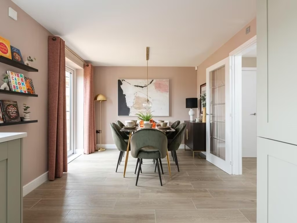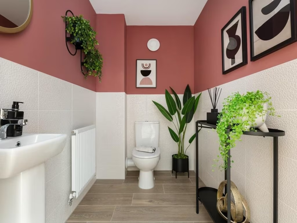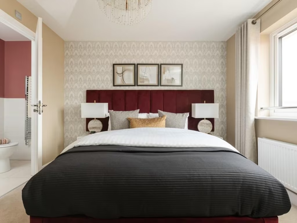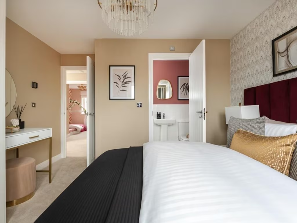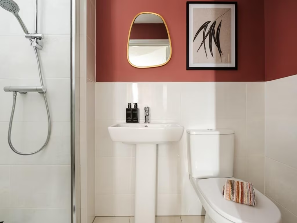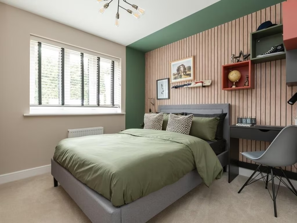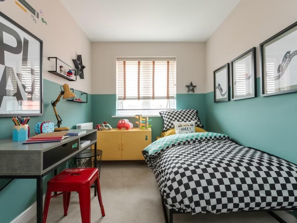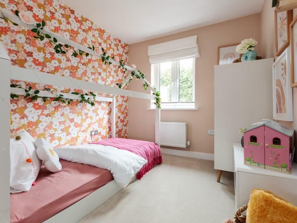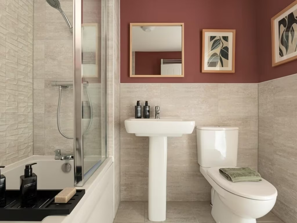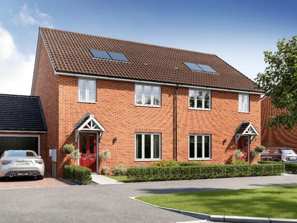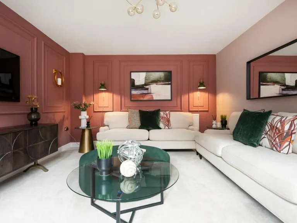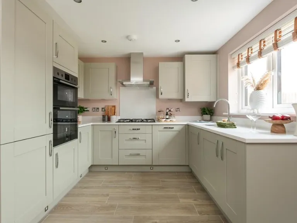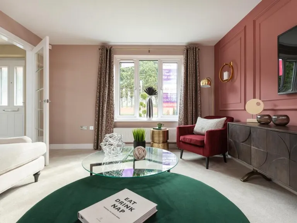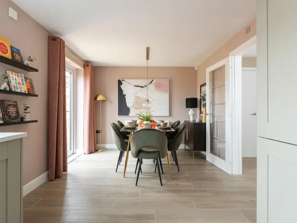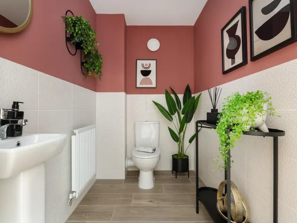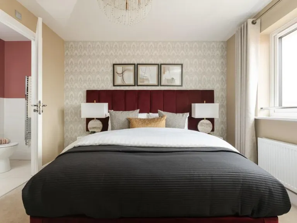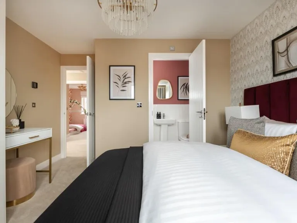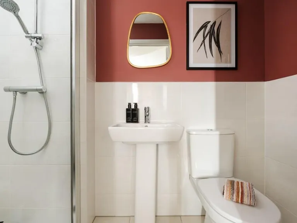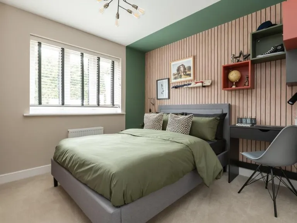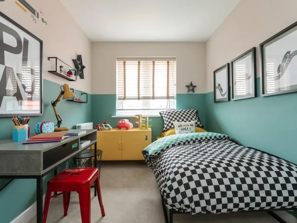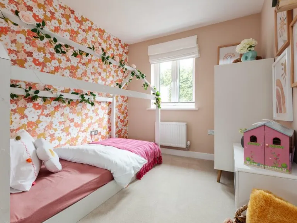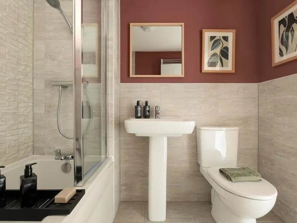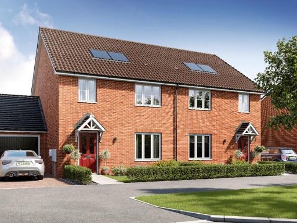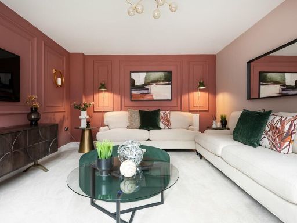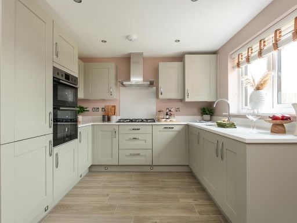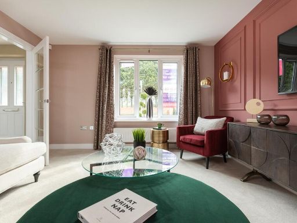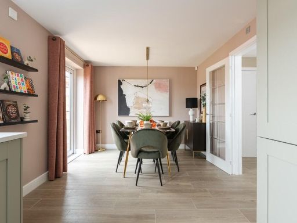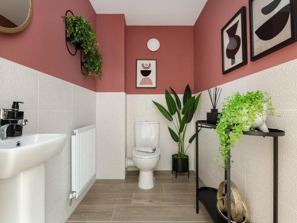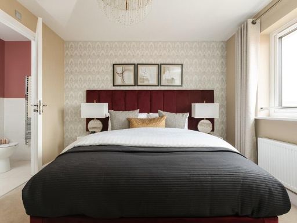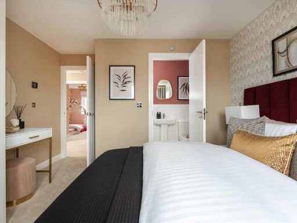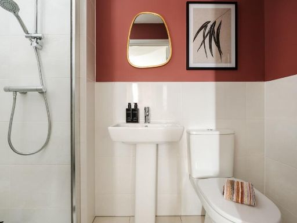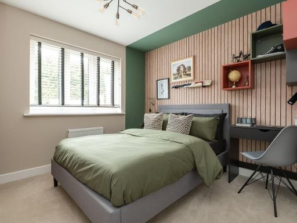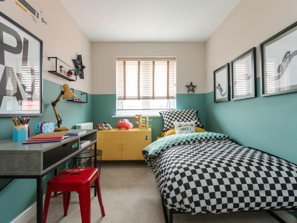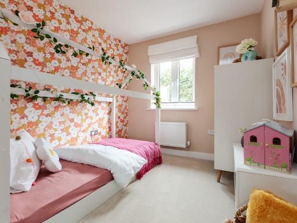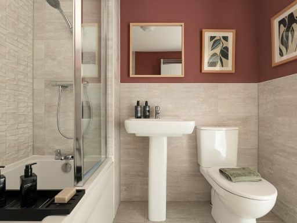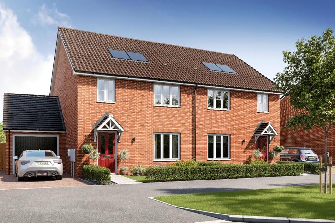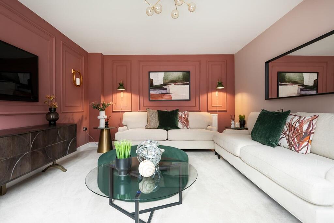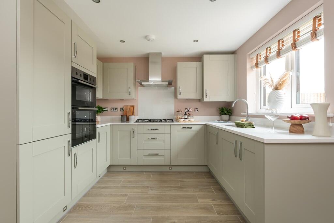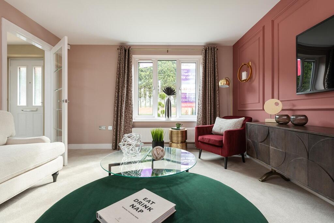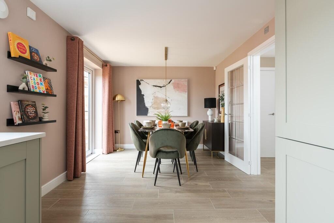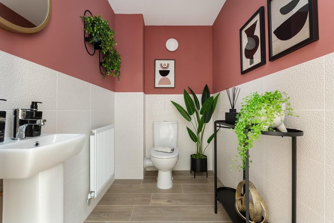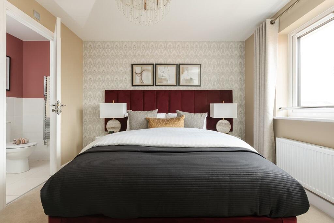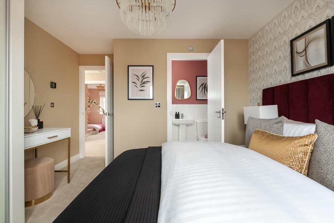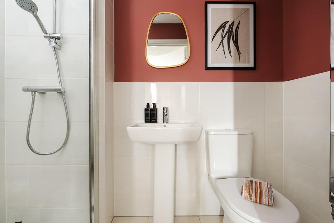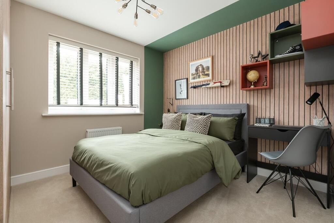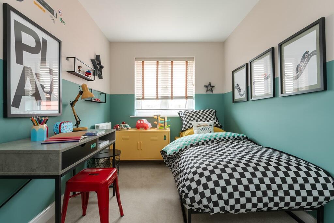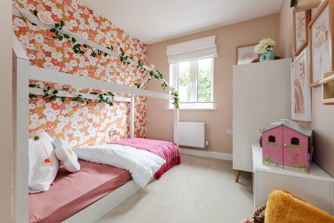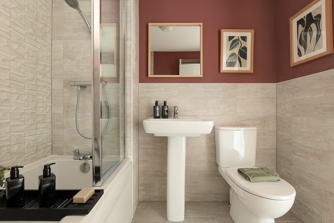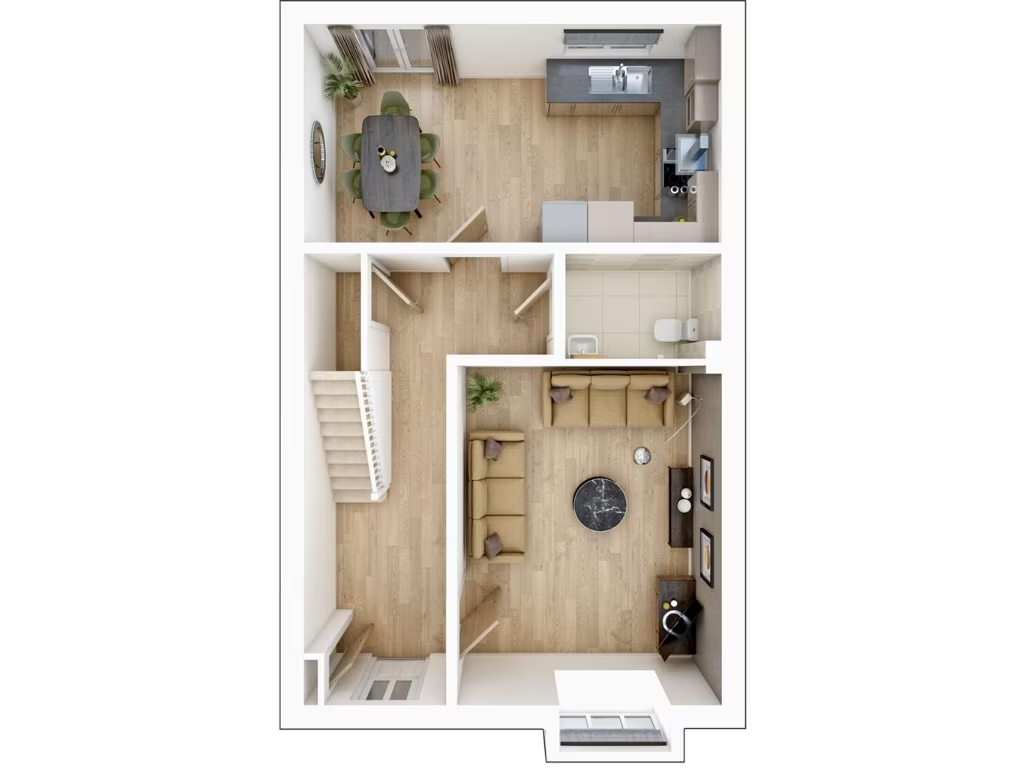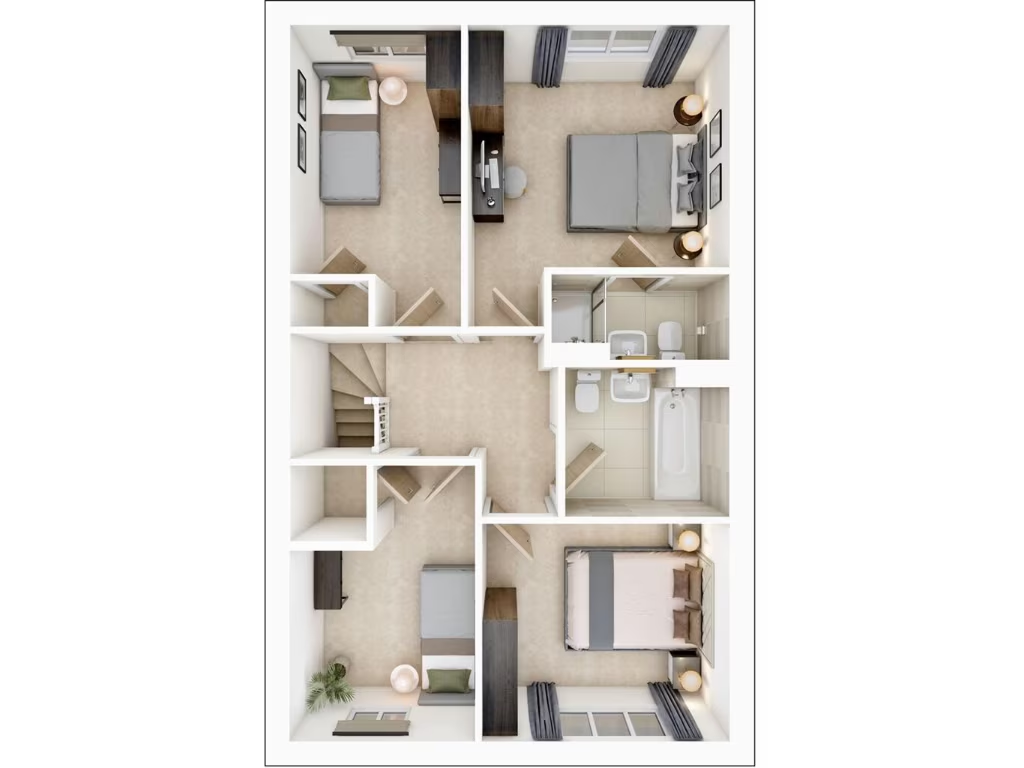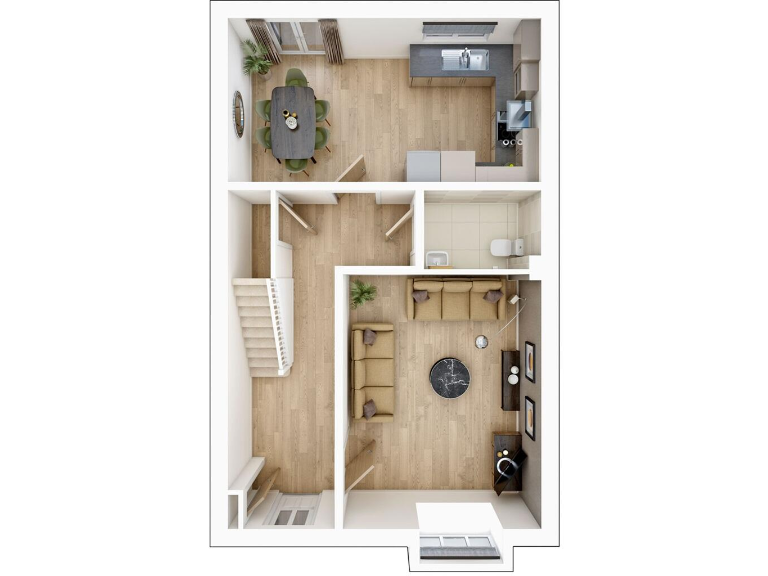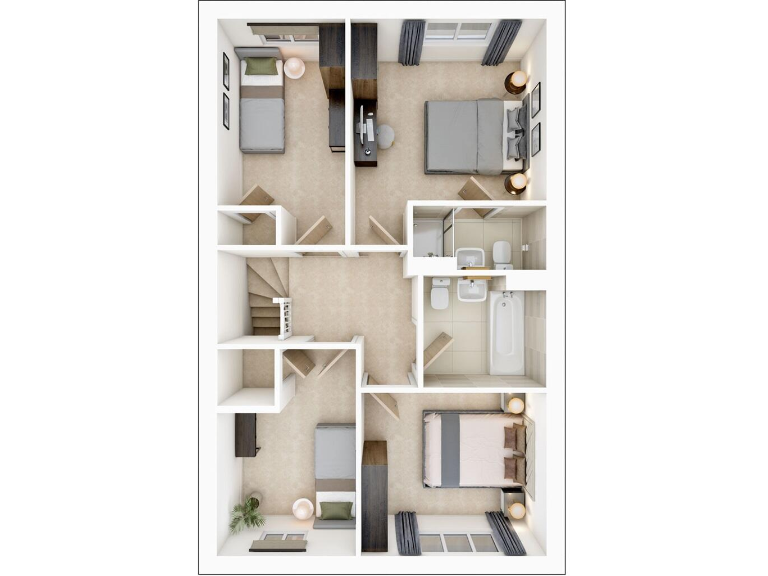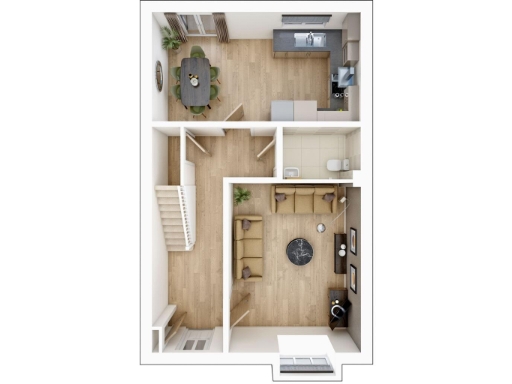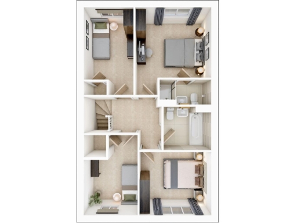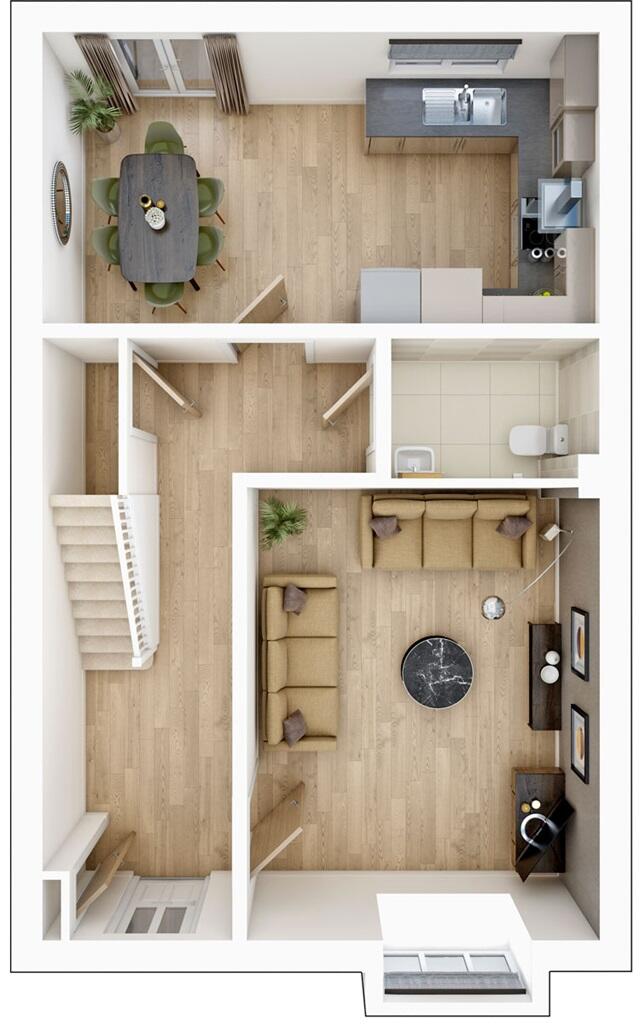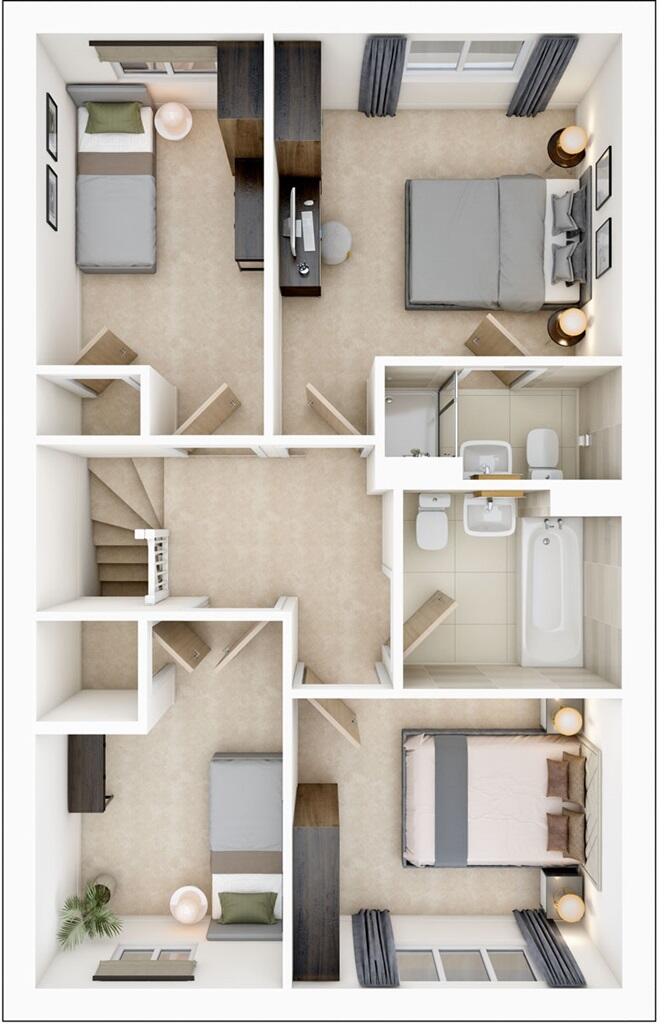Summary - 8 Stirling Close, MALDON CM9 6GS
4 bed 1 bath Semi-Detached
Modern family living with garden, garage and NHBC warranty.
4 bedrooms with en suite to the main bedroom
A newly built four-bedroom semi-detached home in Handley Gardens, ready for completion around Apr/May 2026 and sold with a 10-year NHBC warranty. The ground floor centres on a sociable kitchen/dining space with French doors onto a private rear garden, plus a front lounge with room for two sofas and a guest cloakroom. Bedroom 1 includes an en suite; three further bedrooms and a family bathroom sit on the first floor. A garage and an additional parking space are included.
This home suits growing families or professional couples wanting low-maintenance, energy-efficient living in an established new community close to Maldon town amenities and good local schools. The specification and finishes are contemporary, with solar panels and double glazing noted on the marketing imagery.
Practical points to note: the plot and overall footprint are described as small, and there is an estate management/service charge of £363.52. Local crime levels are reported as high for the immediate area, and the exact tenure and council tax band should be confirmed before purchase (marketing material also refers to freehold estate management).
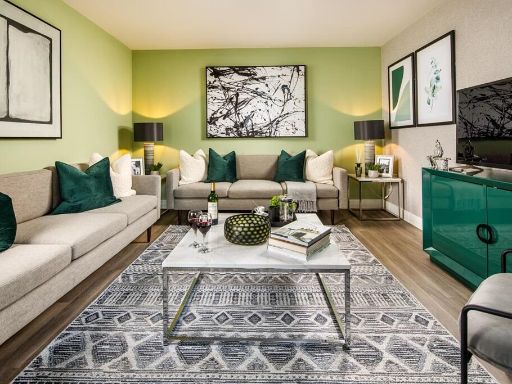 4 bedroom semi-detached house for sale in 8 Stirling Close,
Maldon,
CM9 6GS, CM9 — £510,000 • 4 bed • 1 bath • 727 ft²
4 bedroom semi-detached house for sale in 8 Stirling Close,
Maldon,
CM9 6GS, CM9 — £510,000 • 4 bed • 1 bath • 727 ft²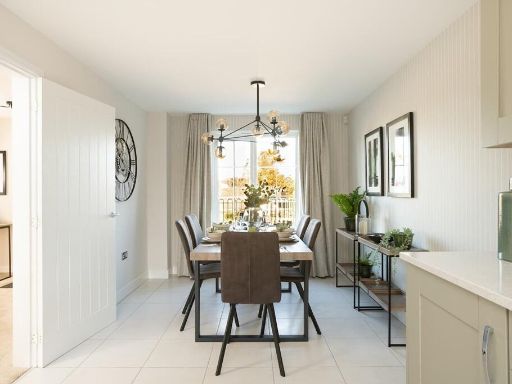 4 bedroom detached house for sale in 8 Stirling Close,
Maldon,
CM9 6GS, CM9 — £515,000 • 4 bed • 1 bath • 860 ft²
4 bedroom detached house for sale in 8 Stirling Close,
Maldon,
CM9 6GS, CM9 — £515,000 • 4 bed • 1 bath • 860 ft²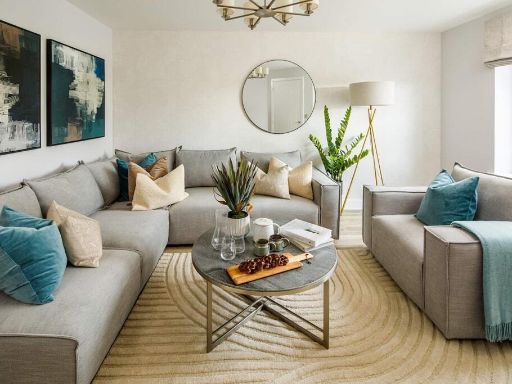 3 bedroom semi-detached house for sale in 8 Stirling Close,
Maldon,
CM9 6GS, CM9 — £415,000 • 3 bed • 1 bath • 637 ft²
3 bedroom semi-detached house for sale in 8 Stirling Close,
Maldon,
CM9 6GS, CM9 — £415,000 • 3 bed • 1 bath • 637 ft²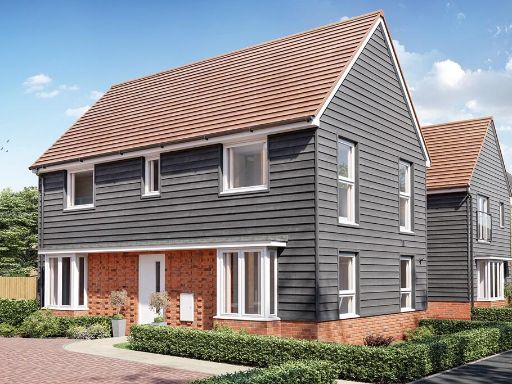 3 bedroom detached house for sale in 8 Stirling Close,
Maldon,
CM9 6GS, CM9 — £440,000 • 3 bed • 1 bath • 707 ft²
3 bedroom detached house for sale in 8 Stirling Close,
Maldon,
CM9 6GS, CM9 — £440,000 • 3 bed • 1 bath • 707 ft²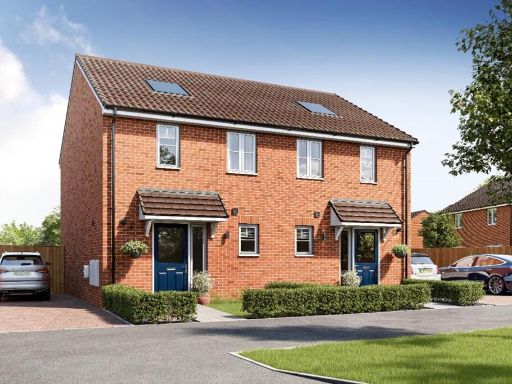 2 bedroom semi-detached house for sale in 8 Stirling Close,
Maldon,
CM9 6GS, CM9 — £355,000 • 2 bed • 1 bath • 518 ft²
2 bedroom semi-detached house for sale in 8 Stirling Close,
Maldon,
CM9 6GS, CM9 — £355,000 • 2 bed • 1 bath • 518 ft²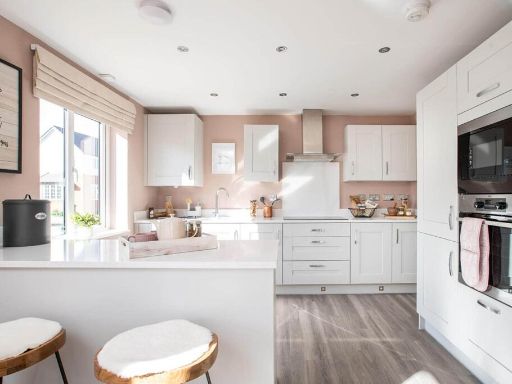 4 bedroom detached house for sale in 8 Stirling Close,
Maldon,
CM9 6GS, CM9 — £510,000 • 4 bed • 1 bath • 869 ft²
4 bedroom detached house for sale in 8 Stirling Close,
Maldon,
CM9 6GS, CM9 — £510,000 • 4 bed • 1 bath • 869 ft²