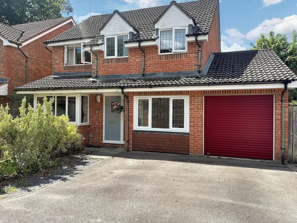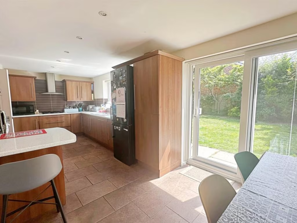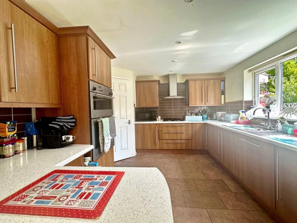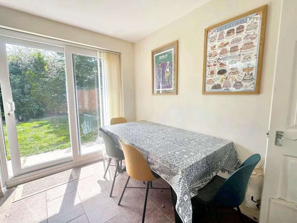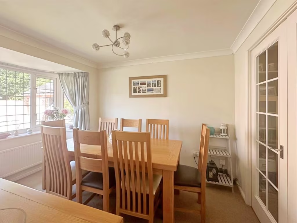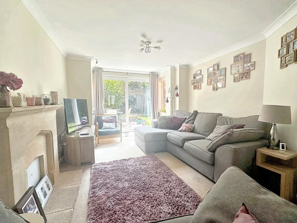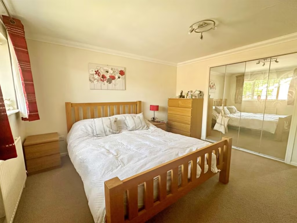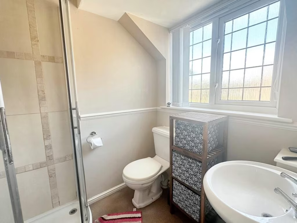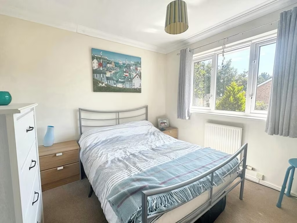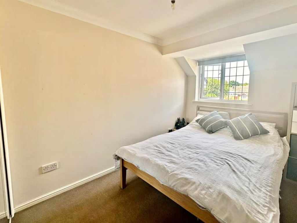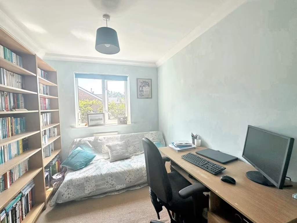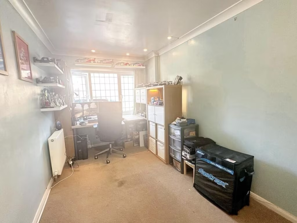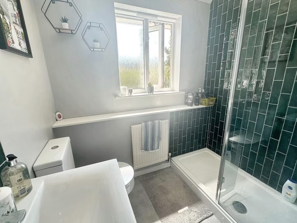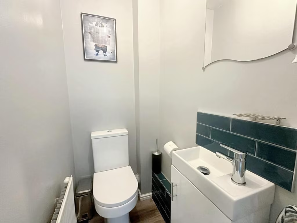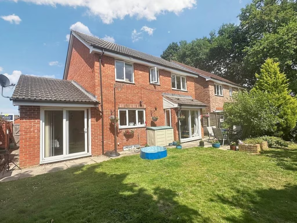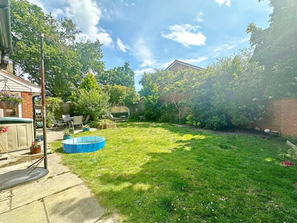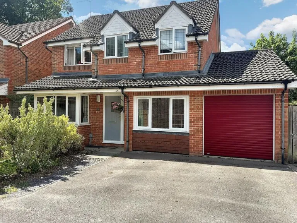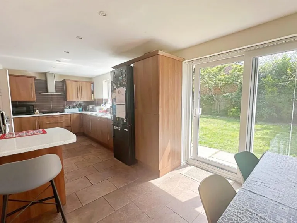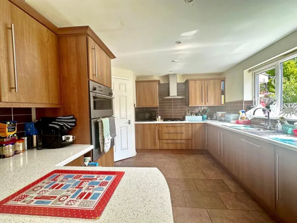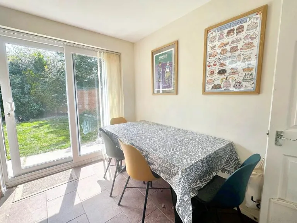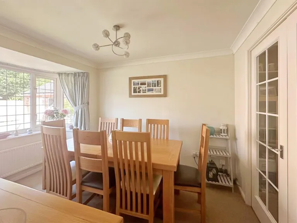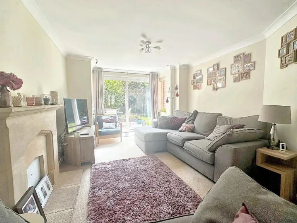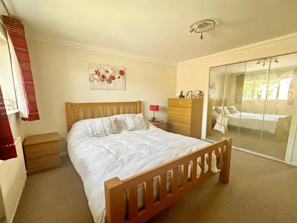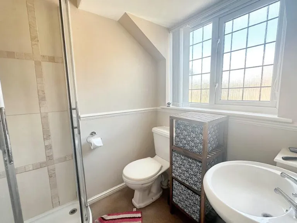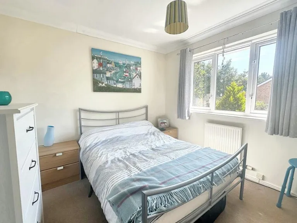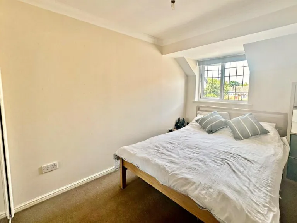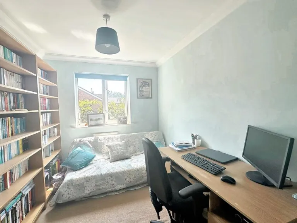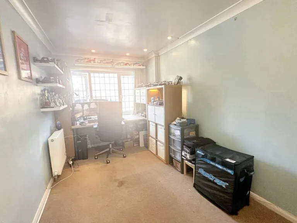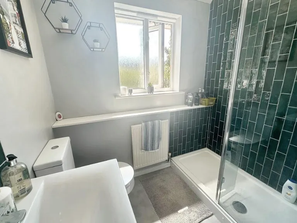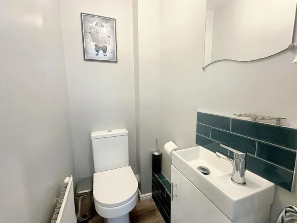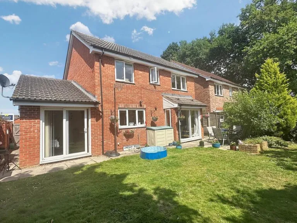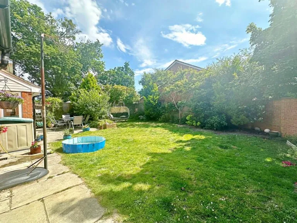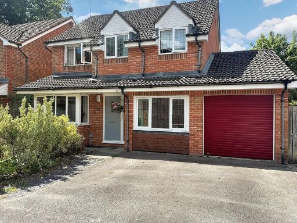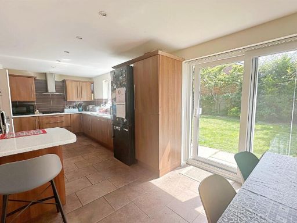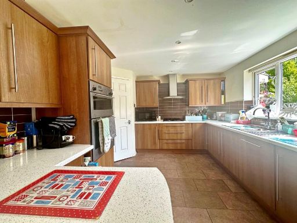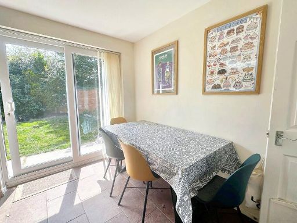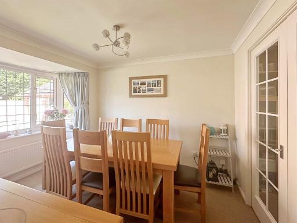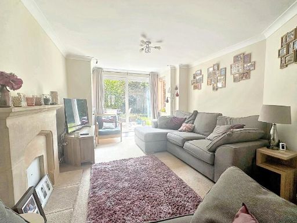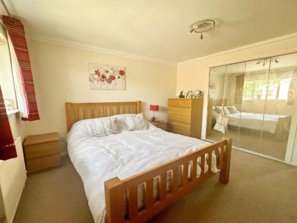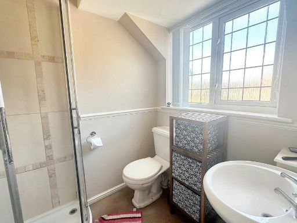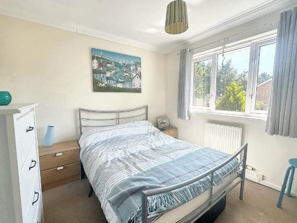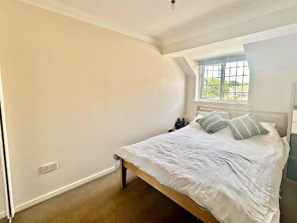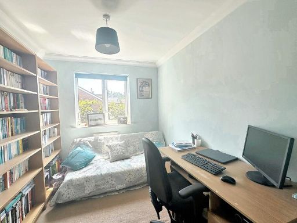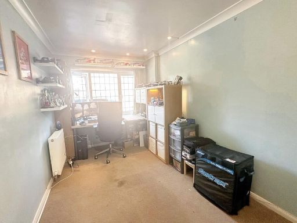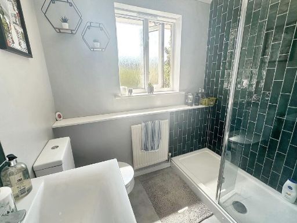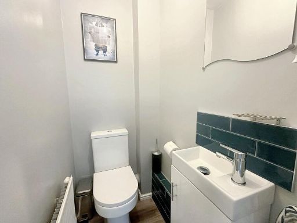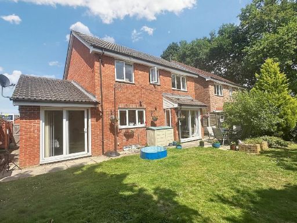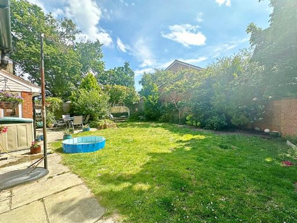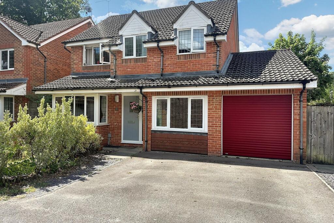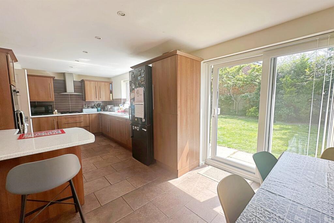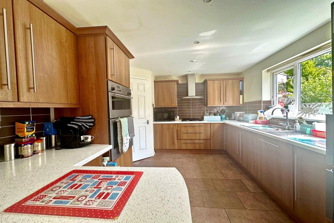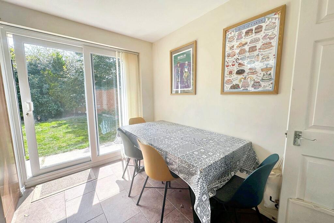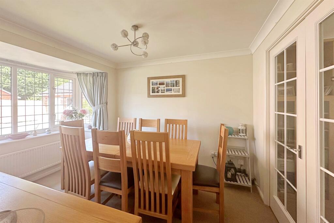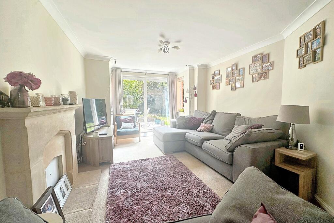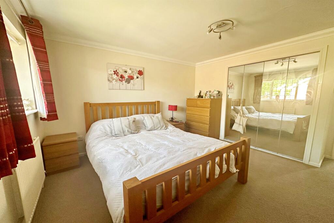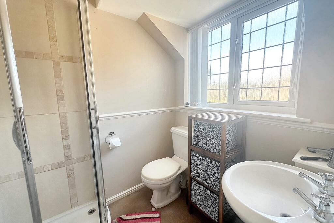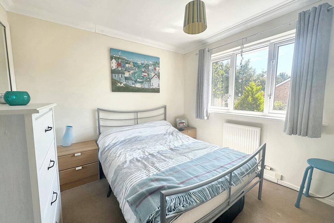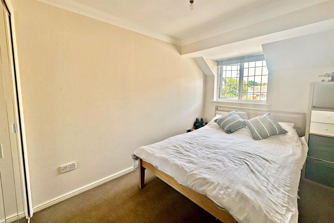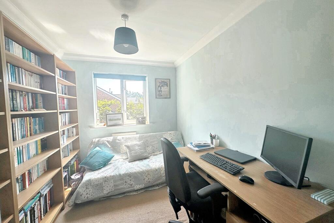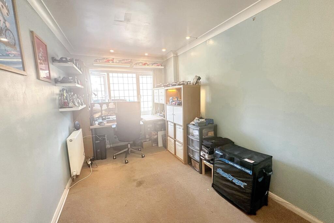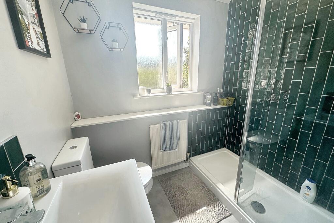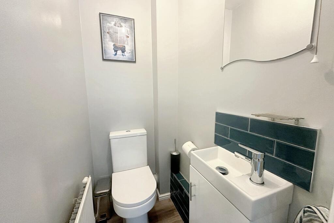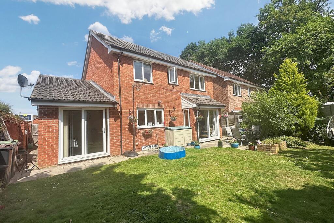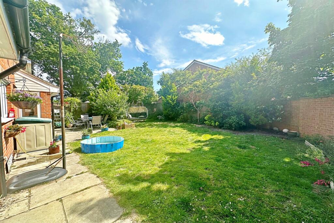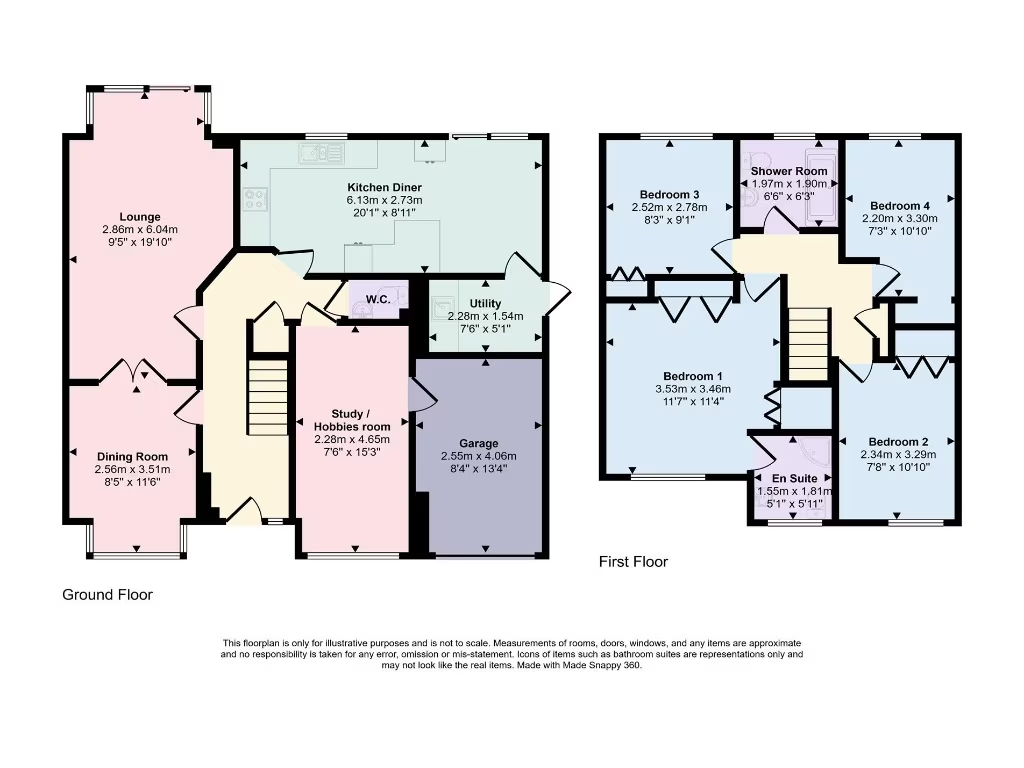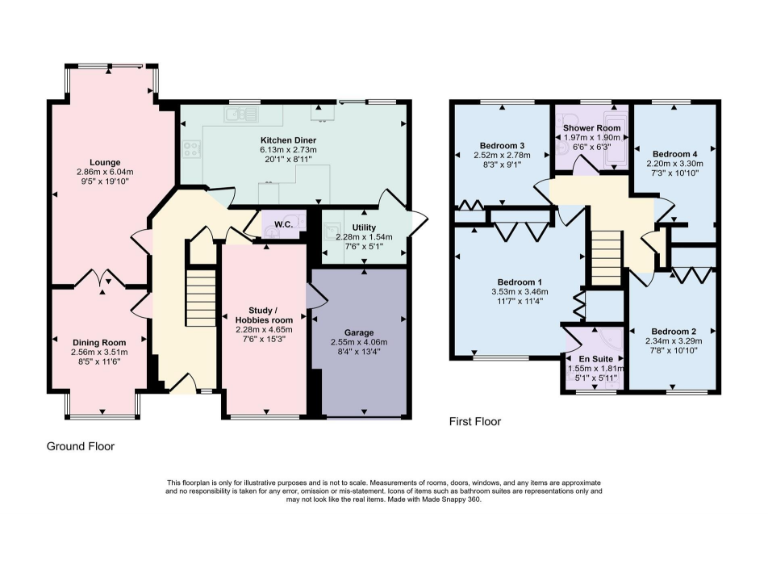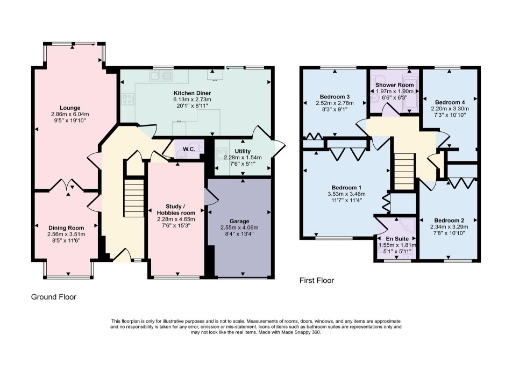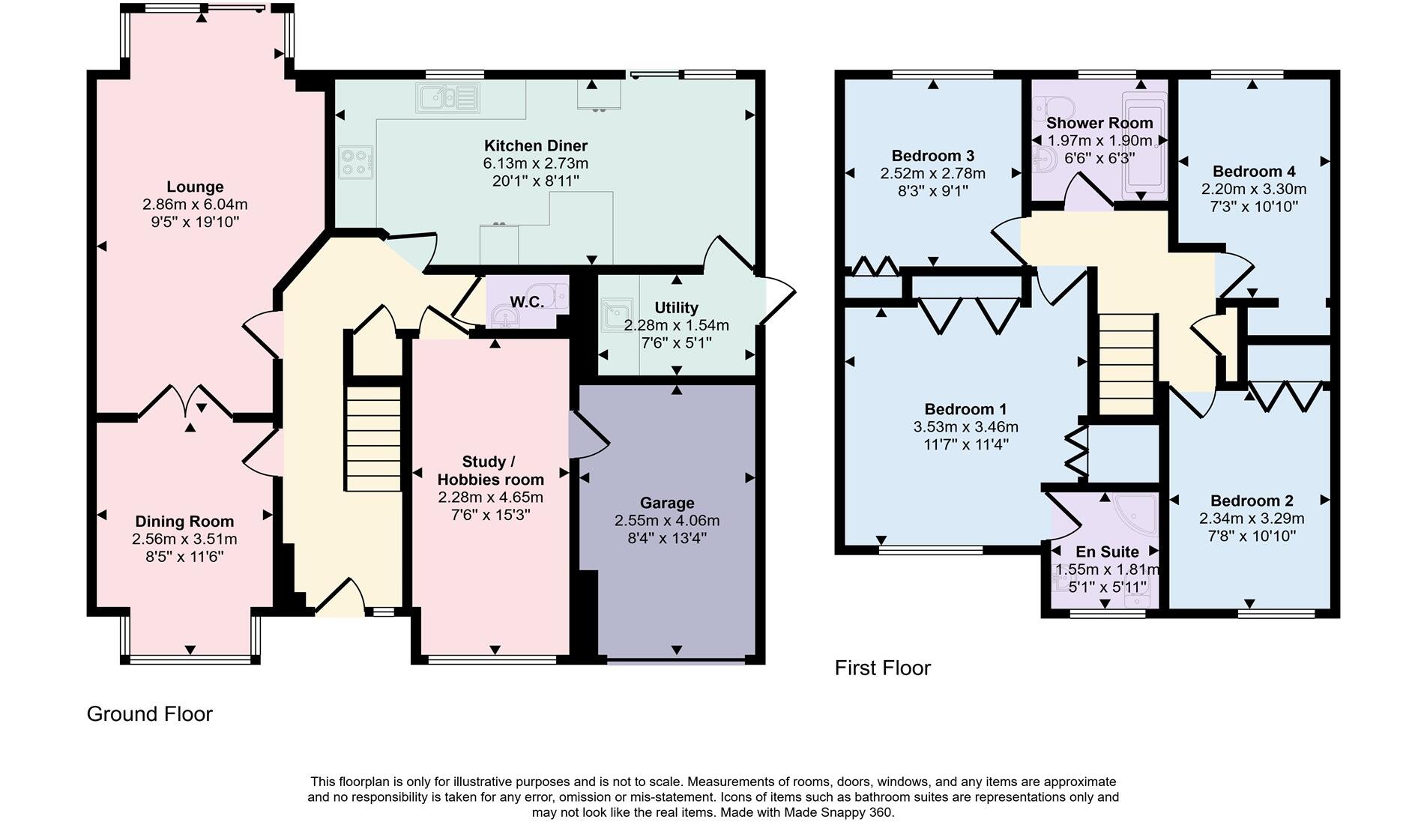Summary - 5 SPRING CLOSE VERWOOD BH31 6LB
4 bed 2 bath Detached
Quiet cul-de-sac home with garage and generous garden for family life.
Four double bedrooms with built-in storage and ensuite to master
Kitchen/breakfast room with island and garden access
Separate dining and living rooms plus additional reception/office
Integral garage with electric roller door and wide driveway
Enclosed rear garden with patio and lawn, decent plot size
Built 1996–2002; some glazing and fittings may now need updating
Council tax in a higher band — expect above-average running costs
Freehold, mains gas heating, very low local crime and fast broadband
This well-proportioned detached house in central Verwood is aimed at growing families seeking space and convenience. The ground floor layout includes separate dining and living rooms, a generous kitchen/breakfast room with garden access, plus a useful utility room and additional reception ideal for a home office or playroom. Four double bedrooms upstairs give flexibility for children, guests or a home study, and the master benefits from an ensuite.
Externally the property sits at the end of a quiet cul-de-sac with a wide driveway, electric roller-door garage and an enclosed rear garden with patio and lawn — good for children and outdoor entertaining. Practical features include mains gas central heating, double glazing (installed before 2002) and fast broadband/ excellent mobile signal for modern family needs.
Notable considerations: the house was built in the late 1990s/early 2000s and some elements (glazing, fittings) may now be reaching a stage where updating or modernisation is desired. Council tax is in a higher band and running costs should be factored into budgeting. All room sizes and particulars are approximate and should be checked during survey and legal enquiries.
Overall this is a comfortable, family-focused home in a very low-crime, affluent area with good local schools, shops and countryside nearby — a straightforward purchase for buyers wanting space, school catchment and easy access to outdoor amenities.
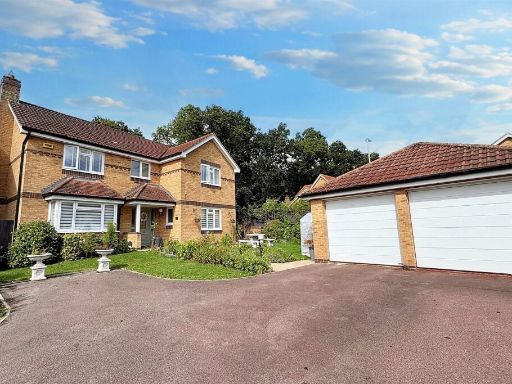 4 bedroom detached house for sale in Verwood, BH31 — £685,000 • 4 bed • 2 bath • 1270 ft²
4 bedroom detached house for sale in Verwood, BH31 — £685,000 • 4 bed • 2 bath • 1270 ft²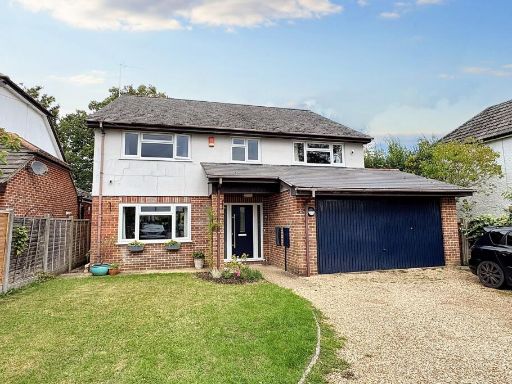 4 bedroom detached house for sale in Verwood, BH31 — £615,000 • 4 bed • 2 bath • 1611 ft²
4 bedroom detached house for sale in Verwood, BH31 — £615,000 • 4 bed • 2 bath • 1611 ft²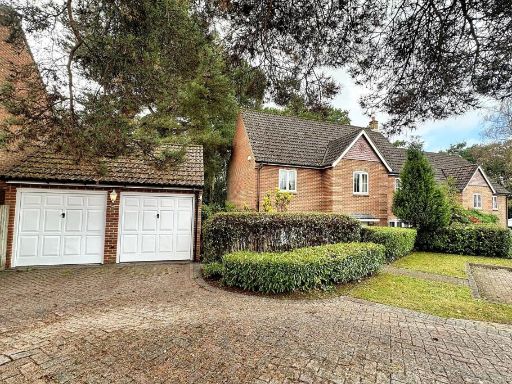 4 bedroom detached house for sale in Verwood, BH31 — £650,000 • 4 bed • 2 bath • 1465 ft²
4 bedroom detached house for sale in Verwood, BH31 — £650,000 • 4 bed • 2 bath • 1465 ft²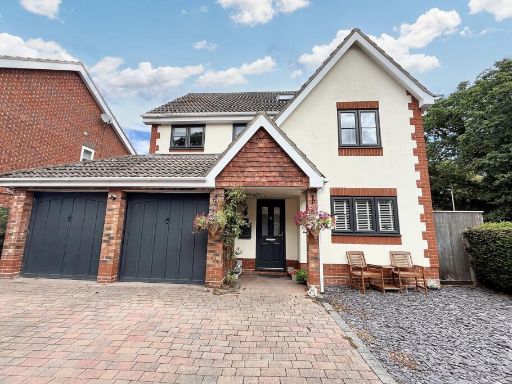 4 bedroom detached house for sale in Verwood, BH31 — £535,000 • 4 bed • 3 bath • 1461 ft²
4 bedroom detached house for sale in Verwood, BH31 — £535,000 • 4 bed • 3 bath • 1461 ft²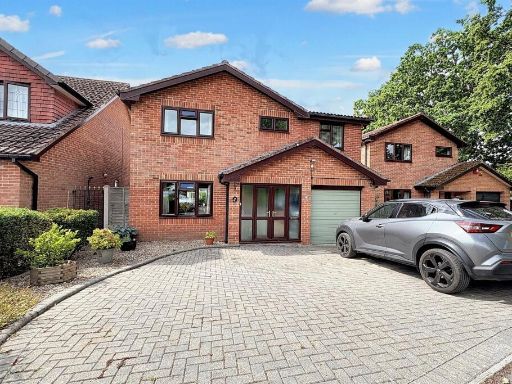 4 bedroom detached house for sale in Verwood, BH31 — £525,000 • 4 bed • 2 bath • 1137 ft²
4 bedroom detached house for sale in Verwood, BH31 — £525,000 • 4 bed • 2 bath • 1137 ft²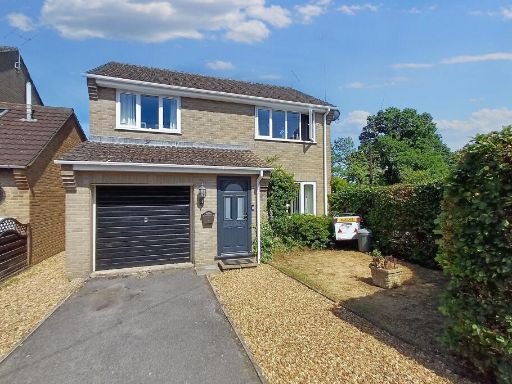 4 bedroom detached house for sale in Verwood, BH31 — £400,000 • 4 bed • 1 bath • 957 ft²
4 bedroom detached house for sale in Verwood, BH31 — £400,000 • 4 bed • 1 bath • 957 ft²