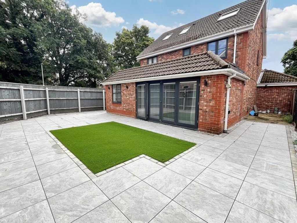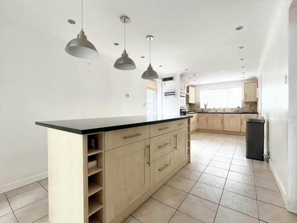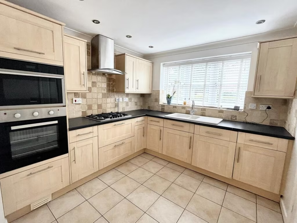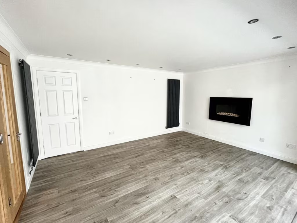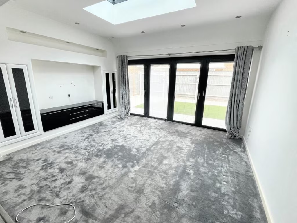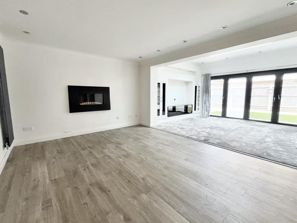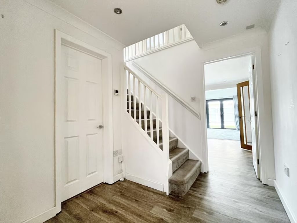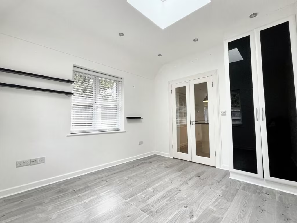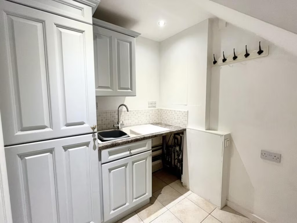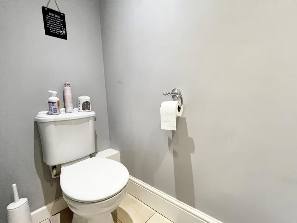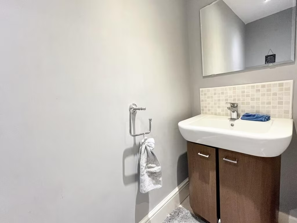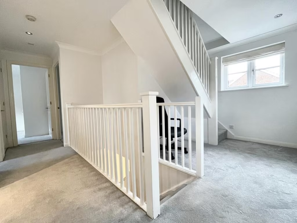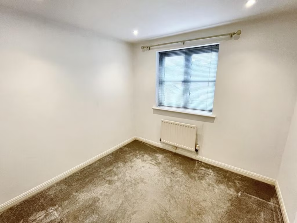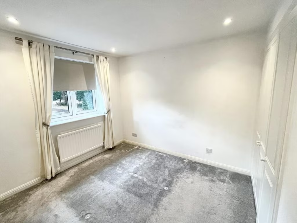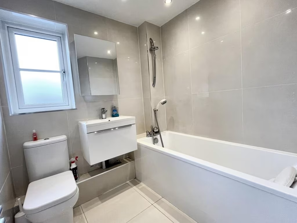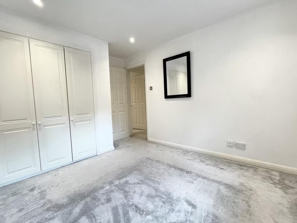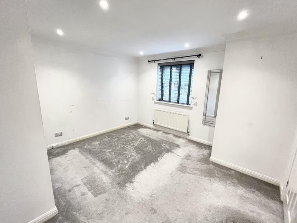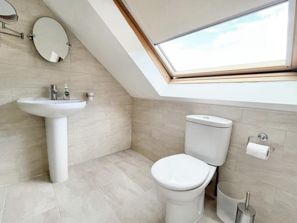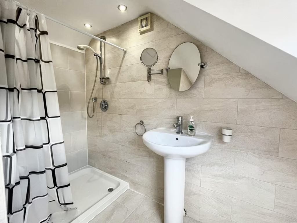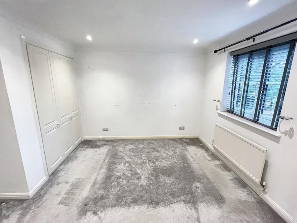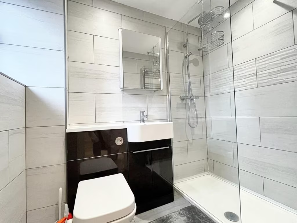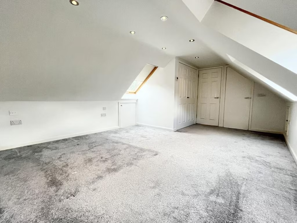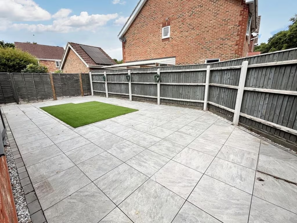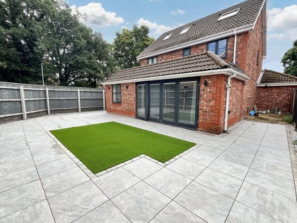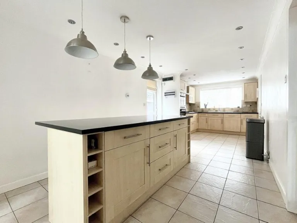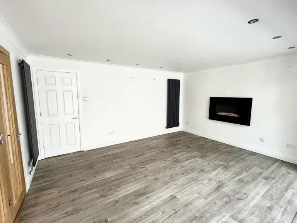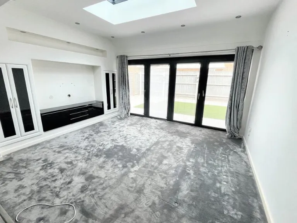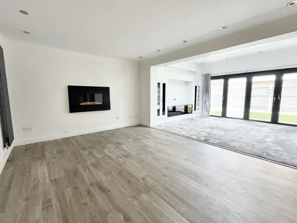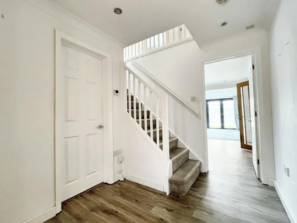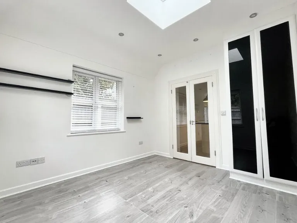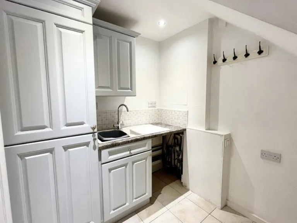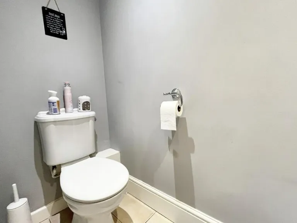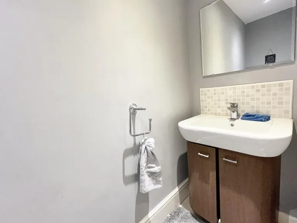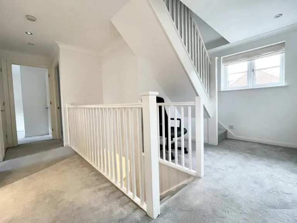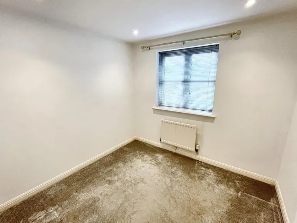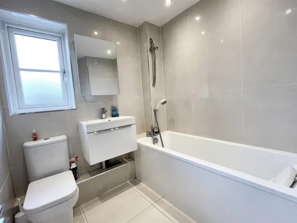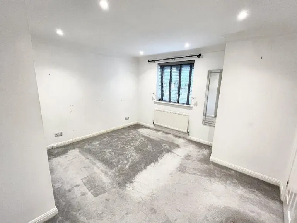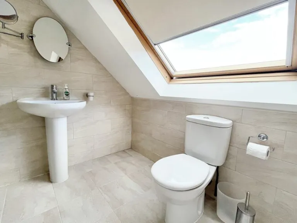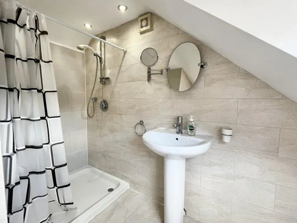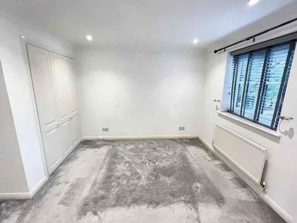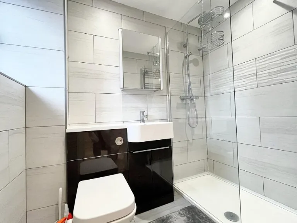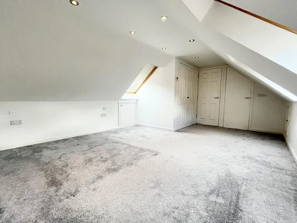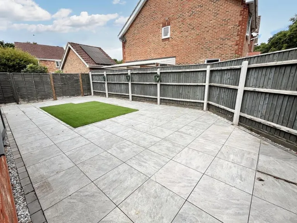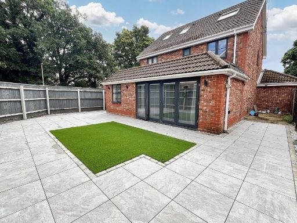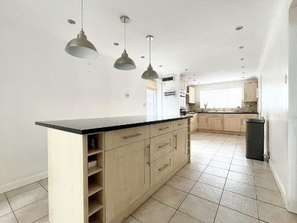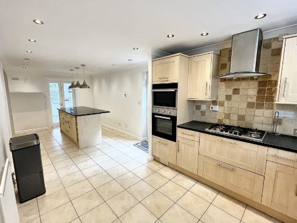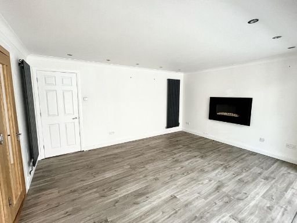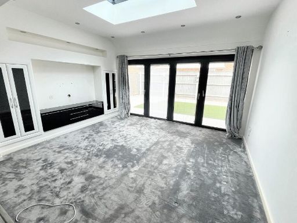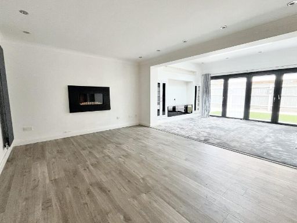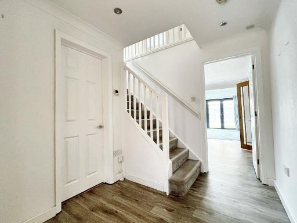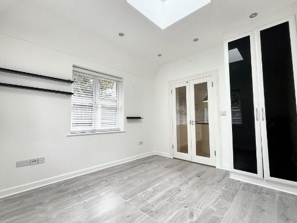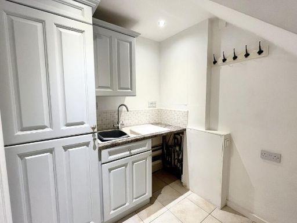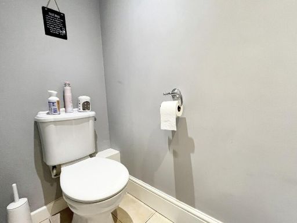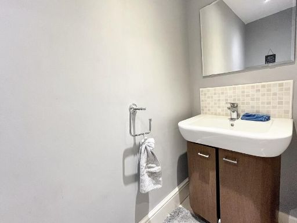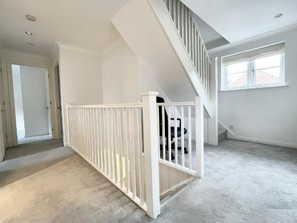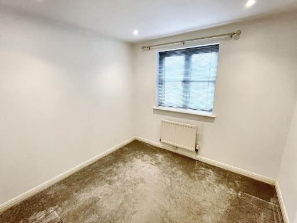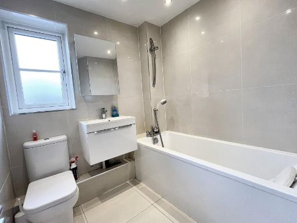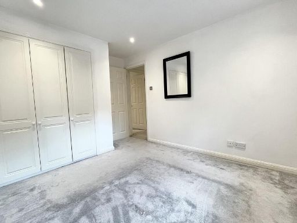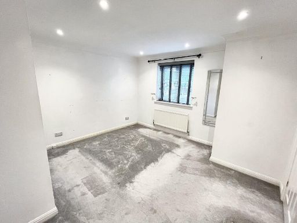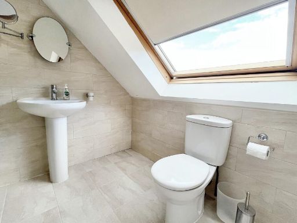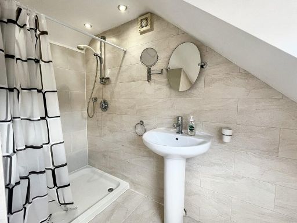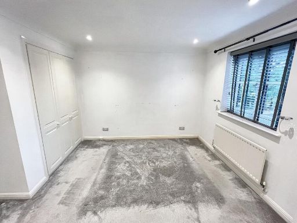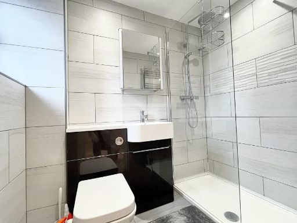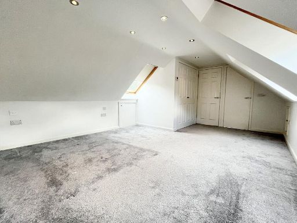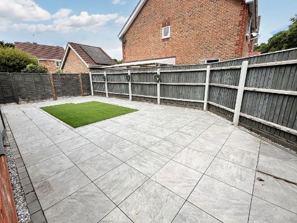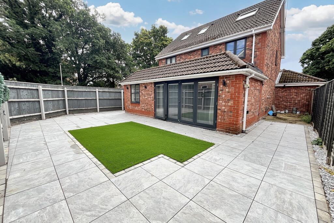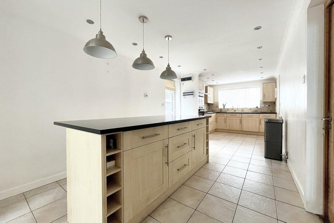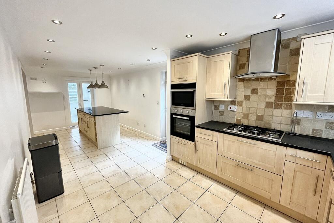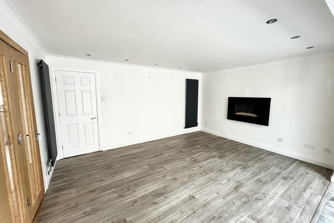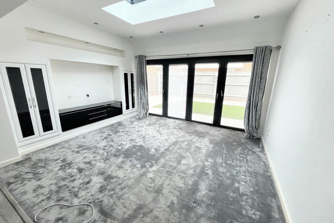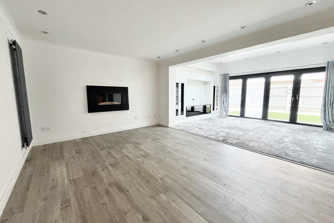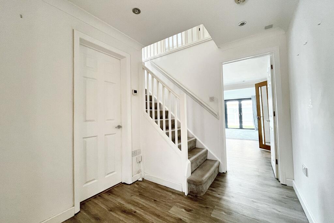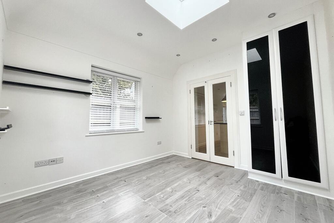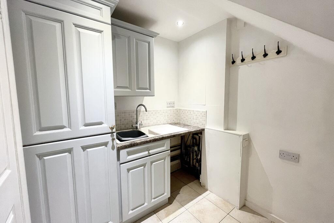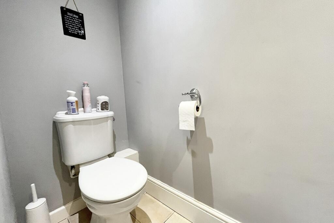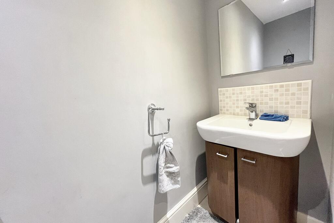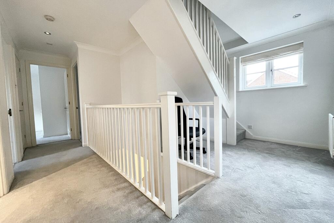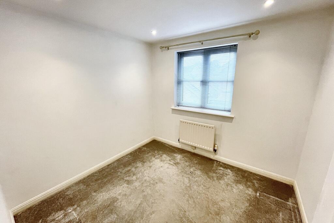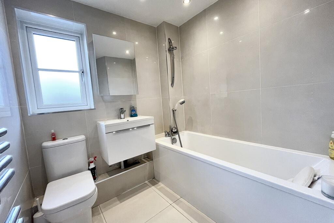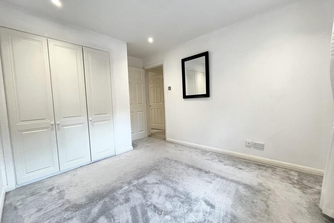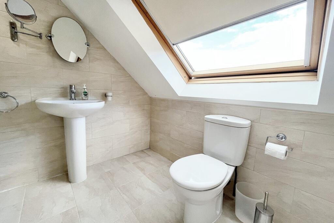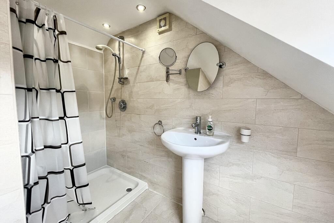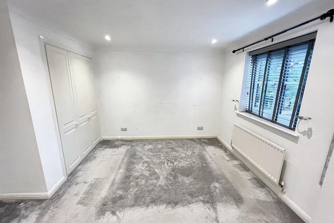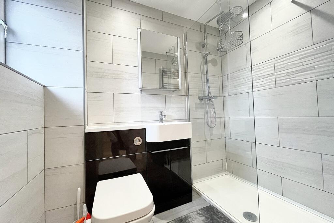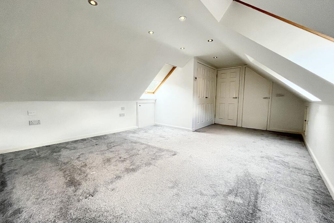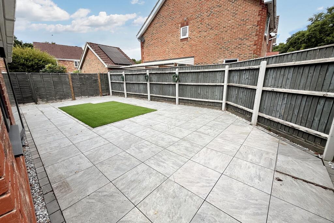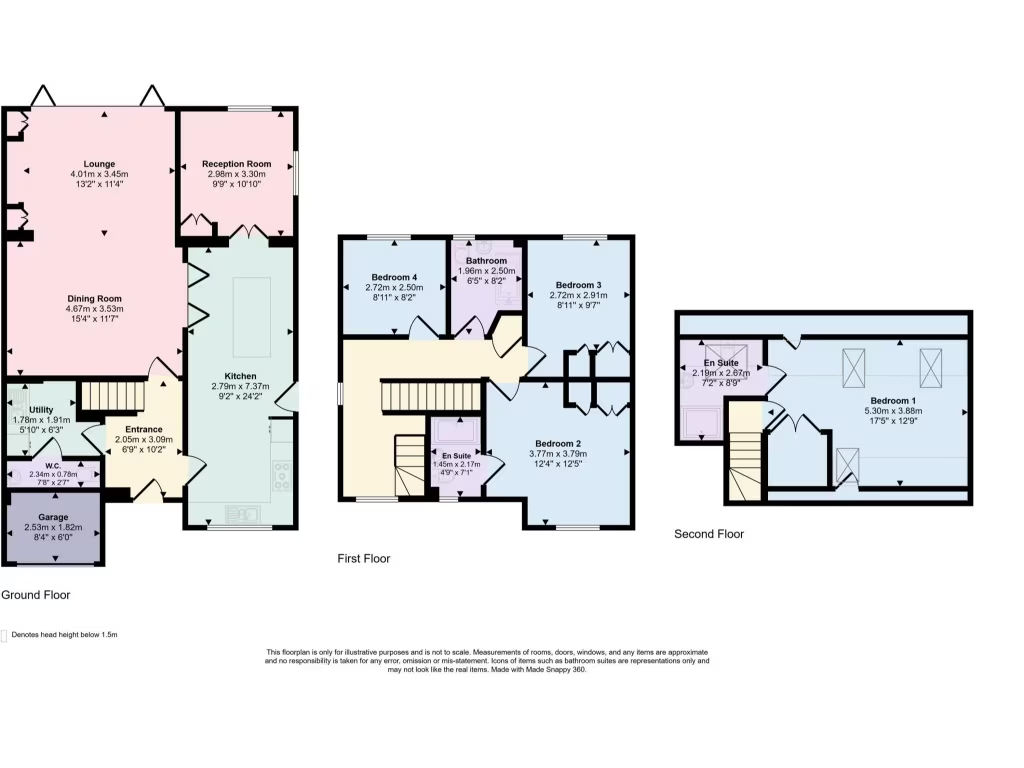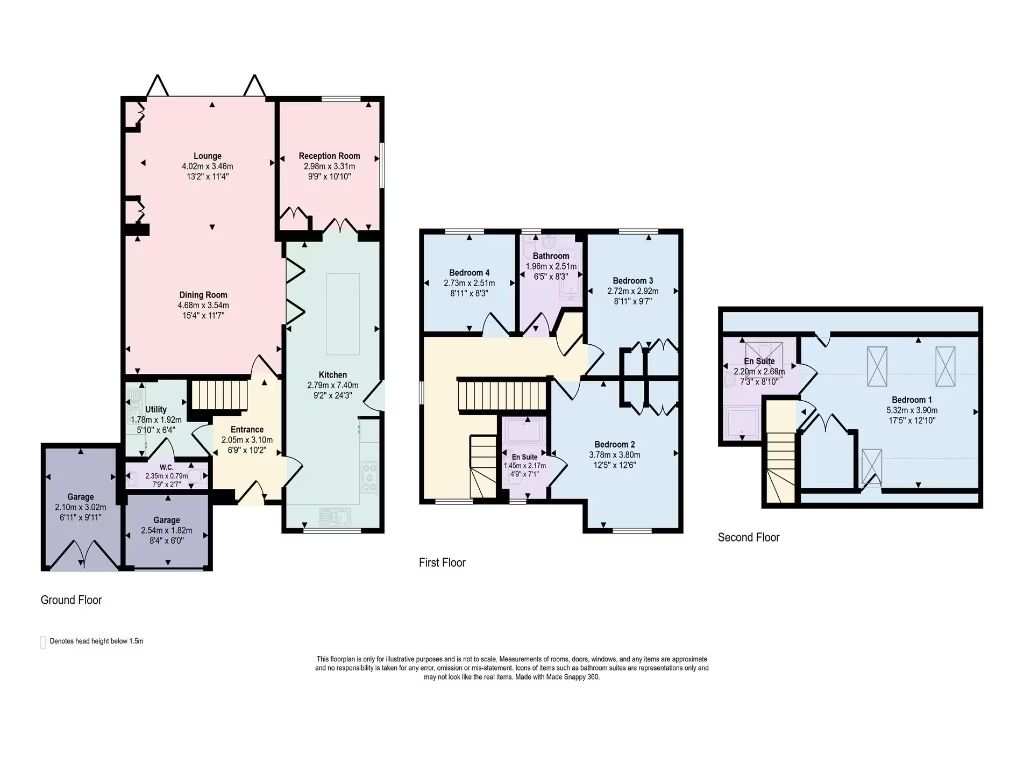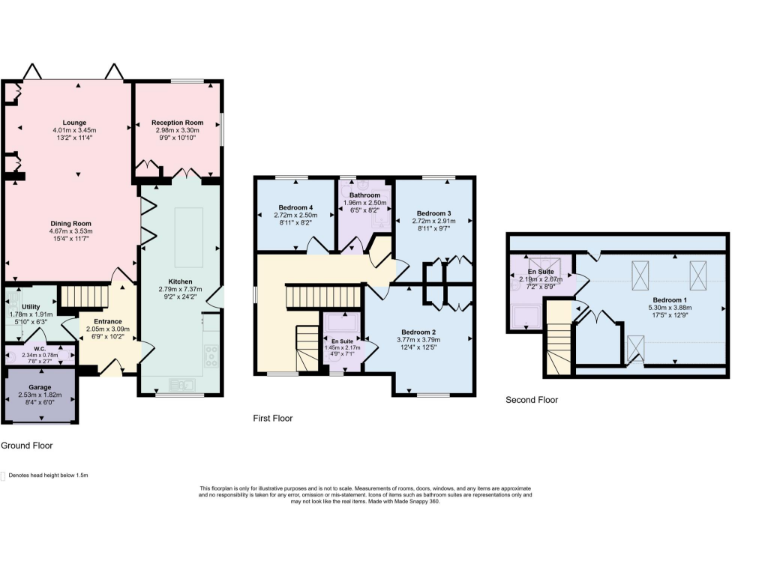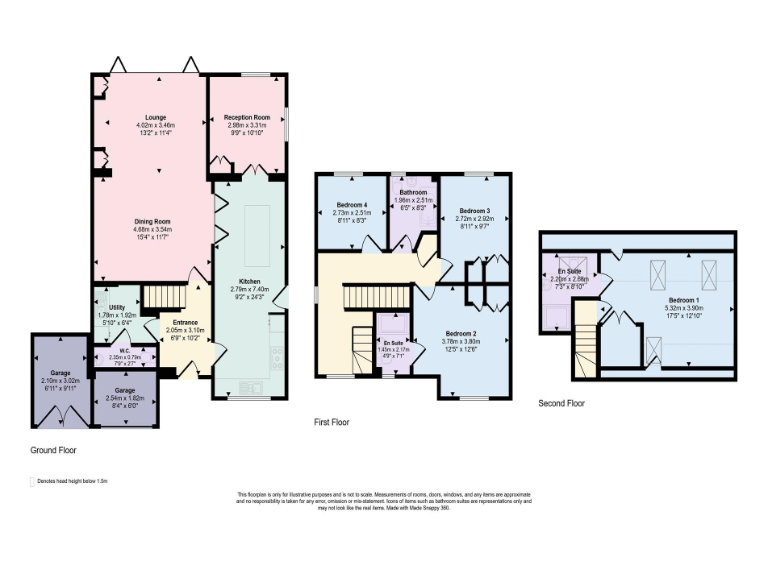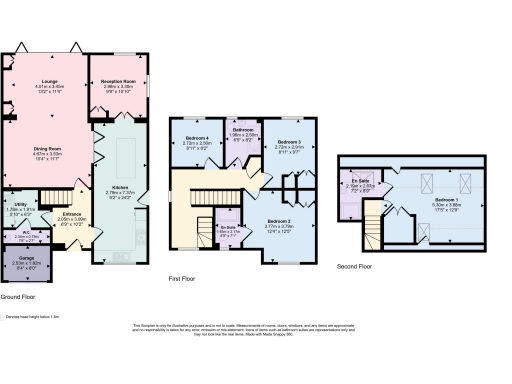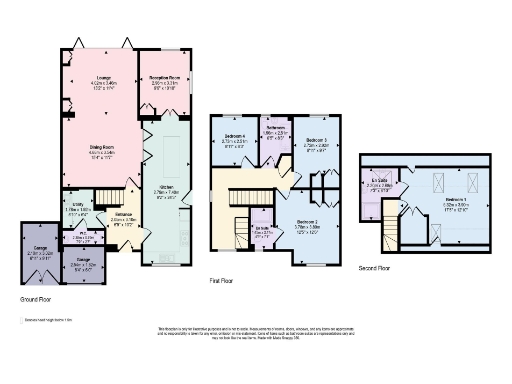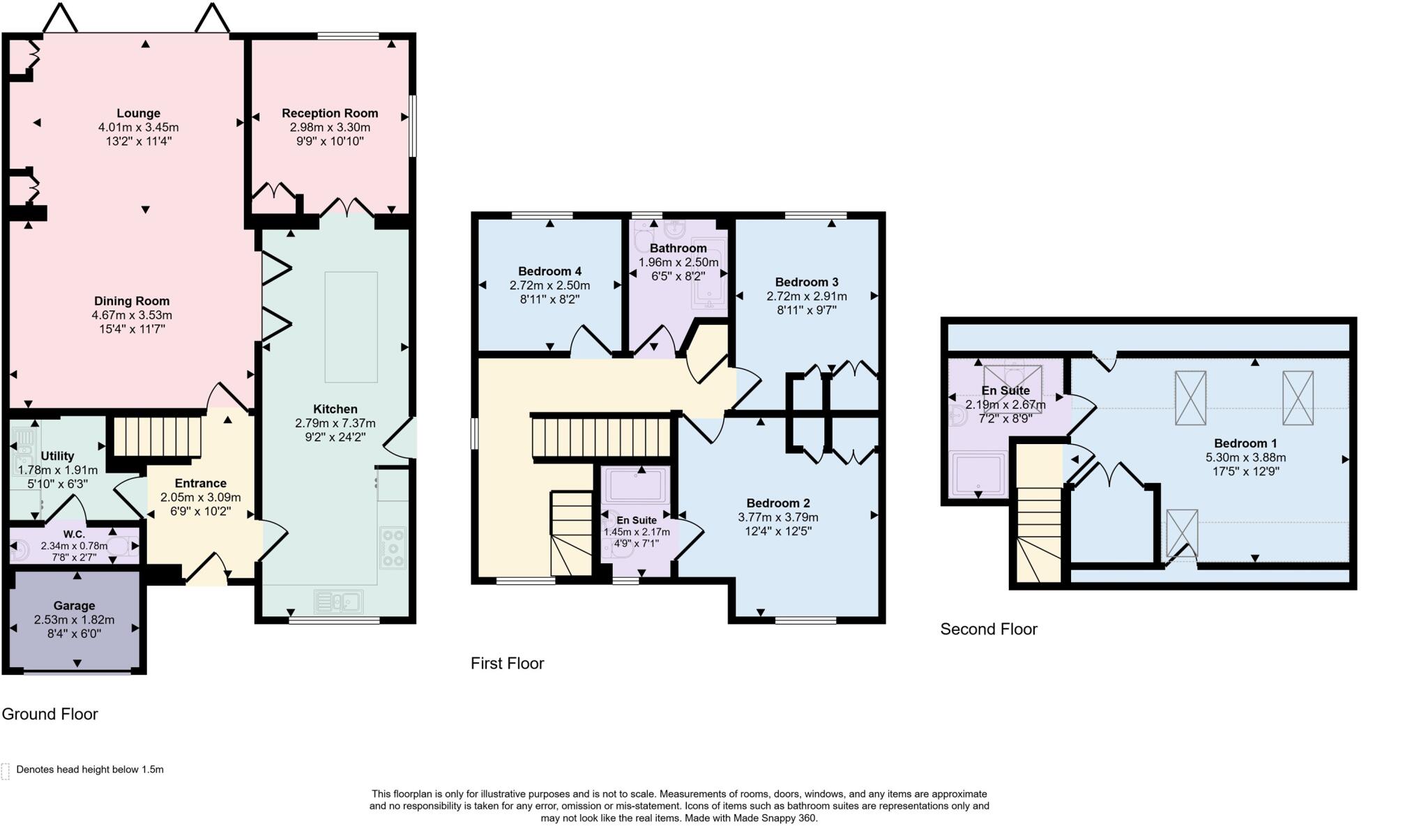Summary - 11 OAKS MEAD VERWOOD BH31 6LJ
4 bed 3 bath Detached
Light-filled family living close to shops, schools and woodland walks.
- Four double bedrooms including top-floor principal suite
- Three bathrooms including two ensuite shower rooms
- Extended lounge with bi-fold doors to low-maintenance garden
- Separate reception room suitable for office or playroom
- Integral garage, off-street block-paved driveway parking
- Built c.1996–2002 with double glazing and gas central heating
- Close walk to shops, schools, GP surgery and woodland walks
- Council Tax in a high band; particulars awaiting verification
A bright, well-proportioned four-bedroom home arranged over three floors, ideal for growing families who need flexible living space. The top-floor principal suite offers privacy and fitted storage, while two further double bedrooms and a family bathroom sit on the first floor. The ground floor provides a formal dining room, extended lounge with bi-fold doors to the garden, and a separate reception room that works well as a home office or playroom.
The kitchen is modern in style with integrated appliances, complemented by a utility room and downstairs cloakroom for everyday convenience. There is an integral garage with power and lighting and a block-paved driveway providing off-street parking for multiple vehicles. The rear garden is deliberately low maintenance with a patio and artificial lawn — suitable for family use without heavy upkeep.
Positioned on a popular development in Verwood, the property is a short walk to supermarkets, cafes, medical facilities and schools. Bugdens Copse and Ringwood Forest are nearby for outdoor activities and dog walking. Broadband and mobile signals are reported strong, and the house benefits from mains gas heating and double glazing.
Buyers should note council tax is in a high band and the particulars are awaiting seller verification; fixtures, fittings and appliances have not been tested. Overall size is described as average; while the layout delivers versatile family living, buyers wanting significantly larger rooms should view to confirm space meets expectations.
 4 bedroom detached house for sale in Verwood, BH31 — £485,000 • 4 bed • 2 bath • 1167 ft²
4 bedroom detached house for sale in Verwood, BH31 — £485,000 • 4 bed • 2 bath • 1167 ft² 4 bedroom detached house for sale in Verwood, BH31 — £615,000 • 4 bed • 2 bath • 1611 ft²
4 bedroom detached house for sale in Verwood, BH31 — £615,000 • 4 bed • 2 bath • 1611 ft²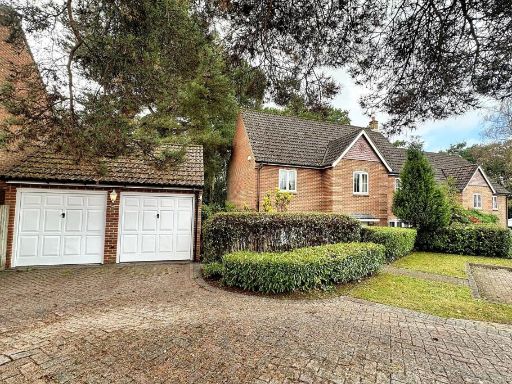 4 bedroom detached house for sale in Verwood, BH31 — £650,000 • 4 bed • 2 bath • 1465 ft²
4 bedroom detached house for sale in Verwood, BH31 — £650,000 • 4 bed • 2 bath • 1465 ft² 4 bedroom detached house for sale in Verwood, BH31 — £400,000 • 4 bed • 1 bath • 957 ft²
4 bedroom detached house for sale in Verwood, BH31 — £400,000 • 4 bed • 1 bath • 957 ft² 4 bedroom detached house for sale in Verwood, BH31 — £525,000 • 4 bed • 2 bath • 1137 ft²
4 bedroom detached house for sale in Verwood, BH31 — £525,000 • 4 bed • 2 bath • 1137 ft² 4 bedroom detached house for sale in Westworth Way, Verwood, BH31 — £612,500 • 4 bed • 3 bath • 1163 ft²
4 bedroom detached house for sale in Westworth Way, Verwood, BH31 — £612,500 • 4 bed • 3 bath • 1163 ft²
