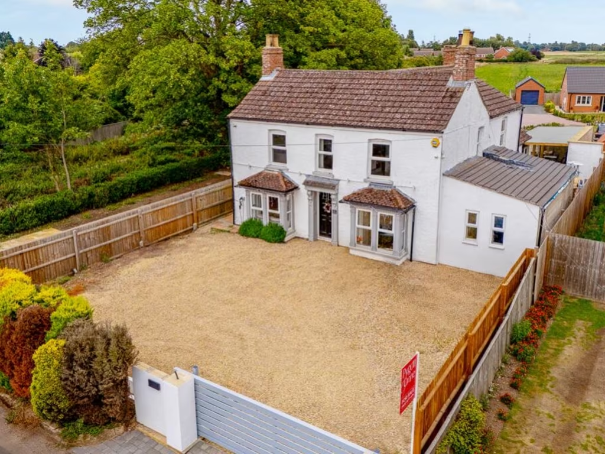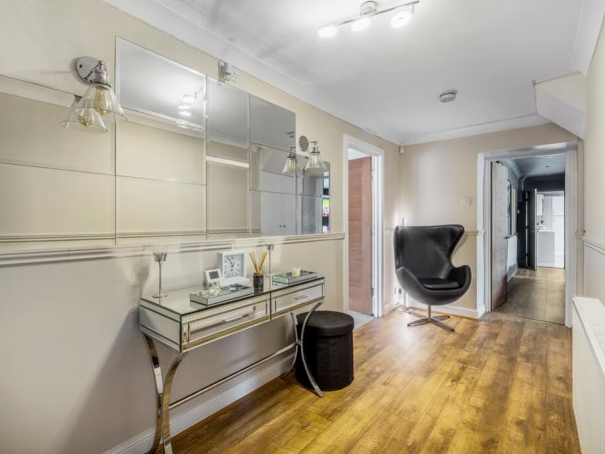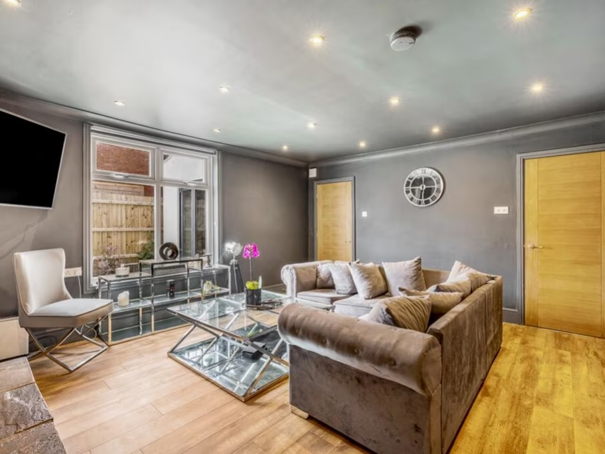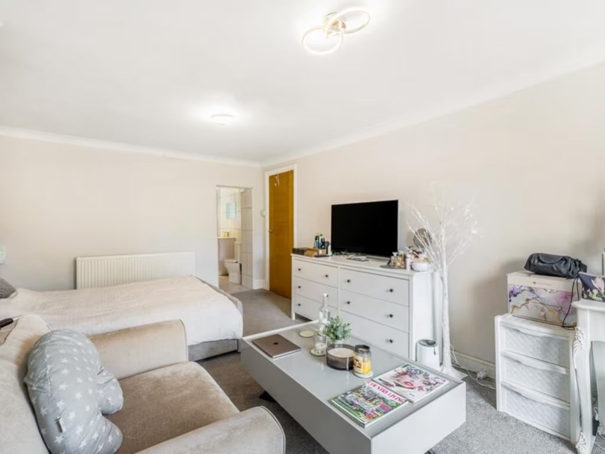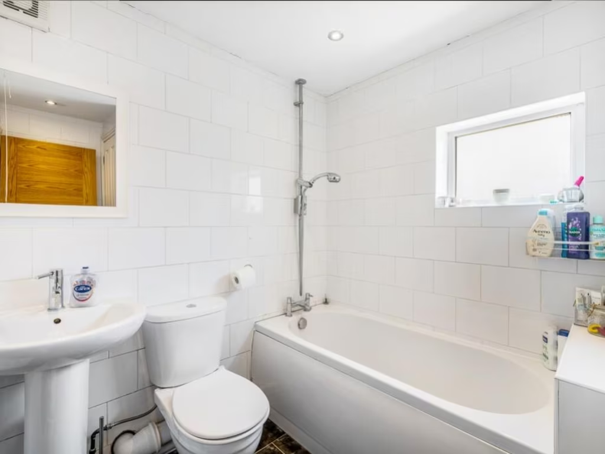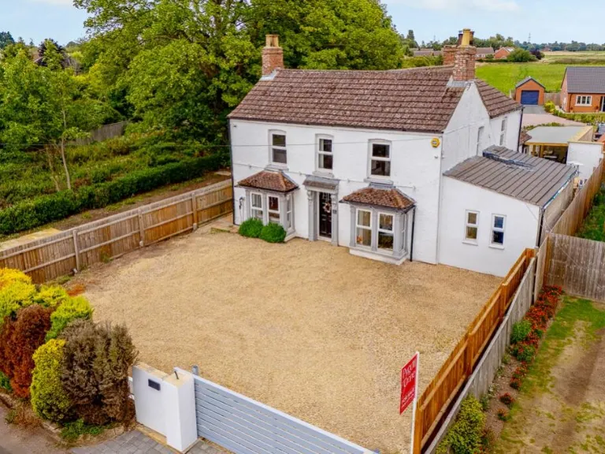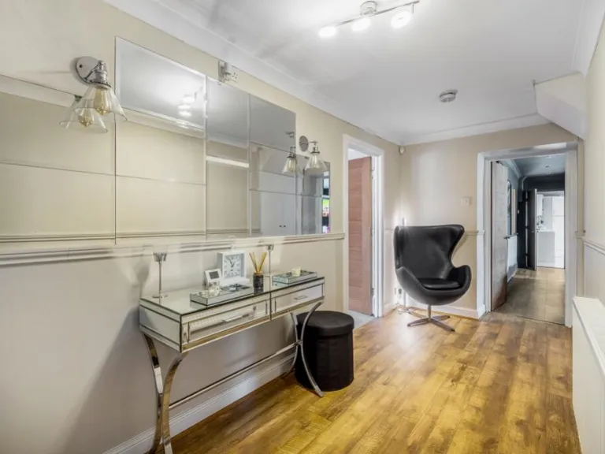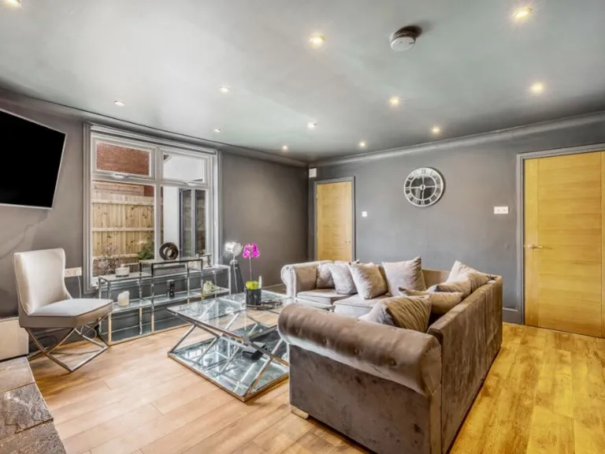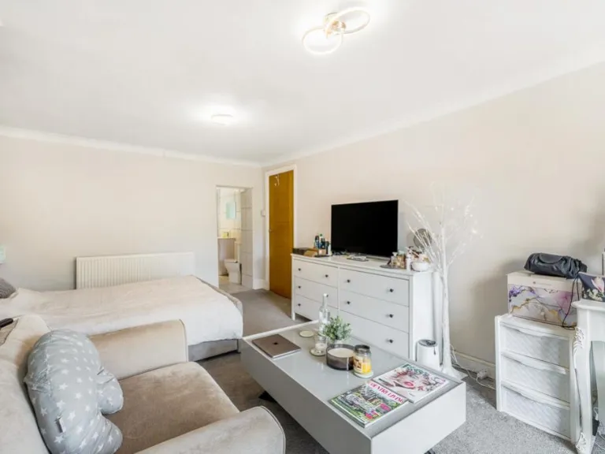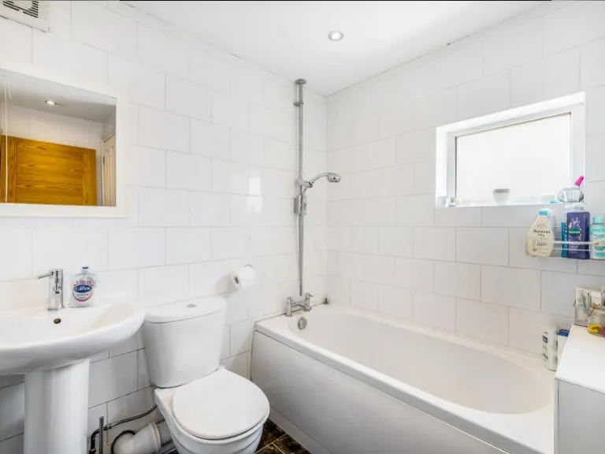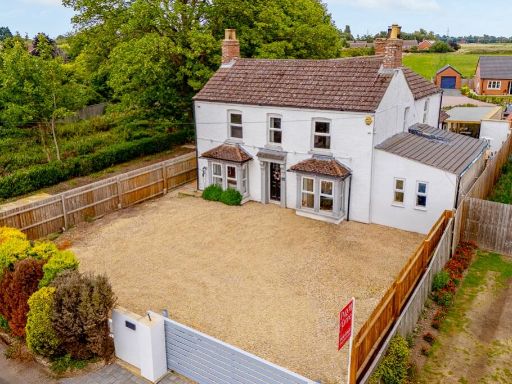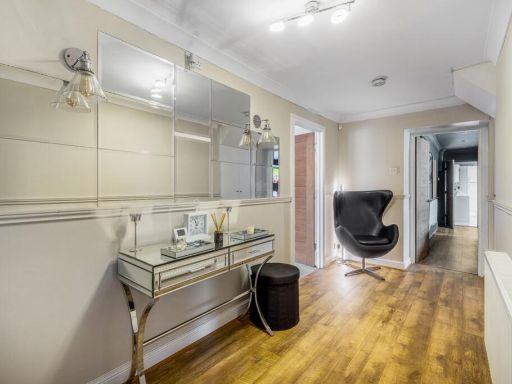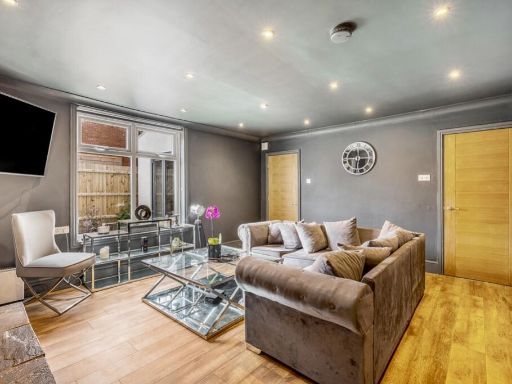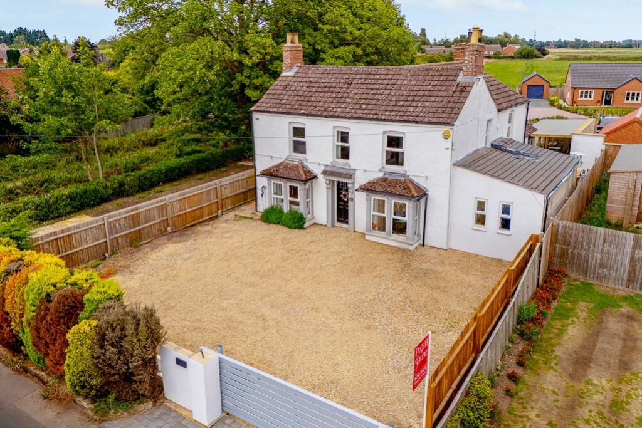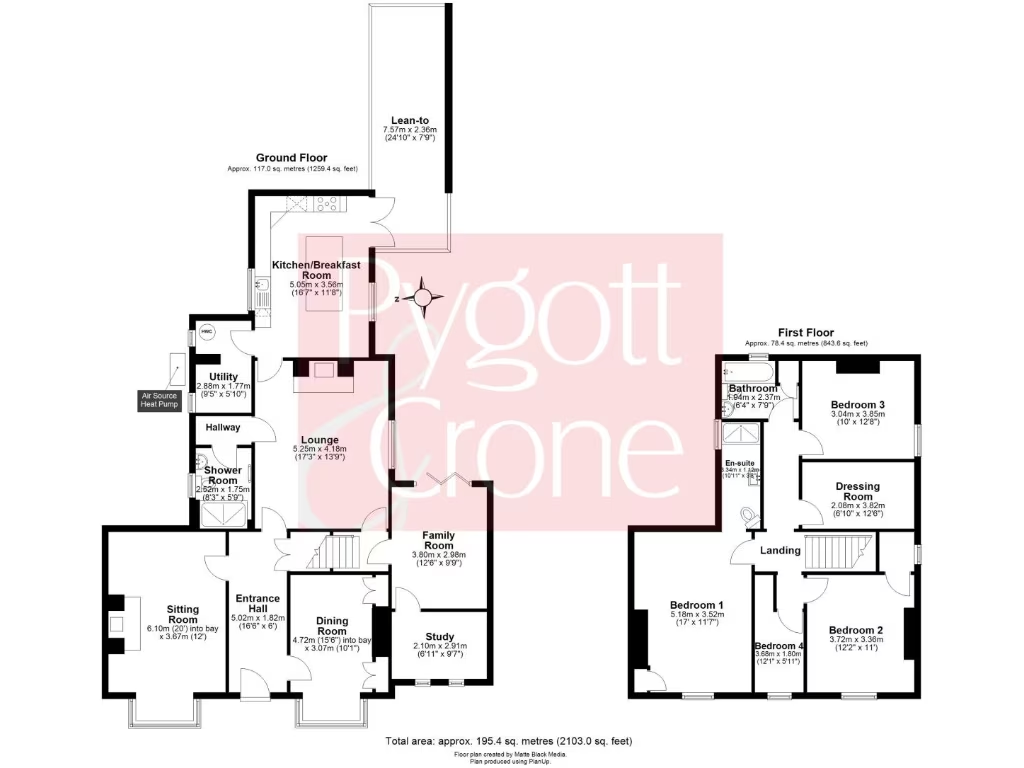Summary - THE SYCAMORES CHURCH GATE WHAPLODE SPALDING PE12 6TA
4 bed 3 bath Detached
Spacious family living on a large private plot with gated parking.
4 bedrooms plus separate dressing room and main en-suite
Five reception rooms offering flexible family living spaces
Kitchen with quartz worktops and separate utility room
Downstairs shower room; ground-floor room suitable as bedroom
Huge plot with private garden, paved patio and covered lean-to
Electric gated entrance and multiple off-road parking spaces
Oil-fired boiler heating; EPC rating D may mean higher running costs
Original stone walls assumed uninsulated; glazing pre-2002 may need updating
This extended Victorian detached home sits on a huge plot in the heart of Whaplode village, built for family living and flexible use. Five reception rooms and a large kitchen/breakfast area give space for dining, play and home working; a ground-floor room could serve as a downstairs bedroom if required. The main bedroom benefits from an en-suite and separate dressing room, with three further well-proportioned bedrooms and a family bathroom upstairs.
Practical features include a utility room, downstairs shower room, quartz worktops and porcelain flooring in the kitchen, plus multiple off-road parking spaces accessed through electric gates. A private rear garden with paved patio and covered lean-to extends the living and entertaining options. Good local schools and low crime rates make this a sensible family location.
Buyers should note the property uses oil-fired central heating and has an EPC rating of D. The original sandstone/limestone walls are assumed to be without modern cavity insulation, and the double glazing was installed before 2002—both factors that may mean upgrade work to improve energy efficiency and running costs. Overall the house offers significant space and character, with clear potential for targeted modernisation to reduce long-term costs.
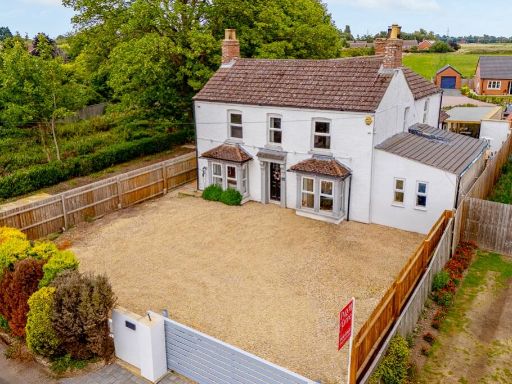 4 bedroom detached house for sale in Church Gate, Whaplode, PE12 — £284,750 • 4 bed • 1 bath • 2103 ft²
4 bedroom detached house for sale in Church Gate, Whaplode, PE12 — £284,750 • 4 bed • 1 bath • 2103 ft² 4 bedroom detached house for sale in Seas End Road, MOULTON SEAS END, Spalding, PE12 — £377,500 • 4 bed • 2 bath • 1970 ft²
4 bedroom detached house for sale in Seas End Road, MOULTON SEAS END, Spalding, PE12 — £377,500 • 4 bed • 2 bath • 1970 ft² 5 bedroom detached house for sale in Tulip Fields, Whaplode, Spalding, PE12 — £408,000 • 5 bed • 3 bath • 1873 ft²
5 bedroom detached house for sale in Tulip Fields, Whaplode, Spalding, PE12 — £408,000 • 5 bed • 3 bath • 1873 ft²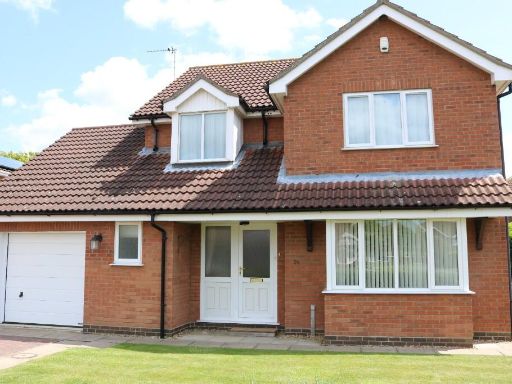 3 bedroom detached house for sale in 36 The Tilney, Whaplode PE12 6UW, PE12 — £329,950 • 3 bed • 1 bath • 1642 ft²
3 bedroom detached house for sale in 36 The Tilney, Whaplode PE12 6UW, PE12 — £329,950 • 3 bed • 1 bath • 1642 ft² 5 bedroom detached house for sale in Cobgate Close, Whaplode, PE12 — £474,950 • 5 bed • 2 bath • 2268 ft²
5 bedroom detached house for sale in Cobgate Close, Whaplode, PE12 — £474,950 • 5 bed • 2 bath • 2268 ft² 4 bedroom detached house for sale in Stockwell Gate West, Whaplode, PE12 — £475,000 • 4 bed • 3 bath • 2070 ft²
4 bedroom detached house for sale in Stockwell Gate West, Whaplode, PE12 — £475,000 • 4 bed • 3 bath • 2070 ft²