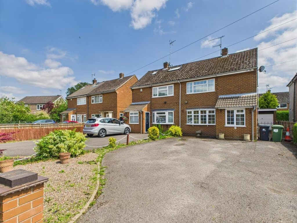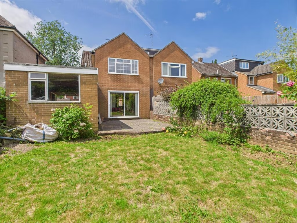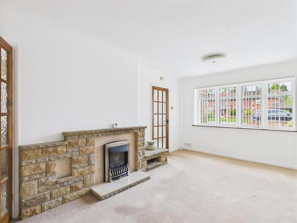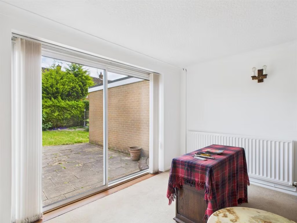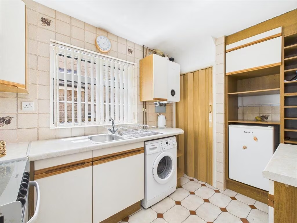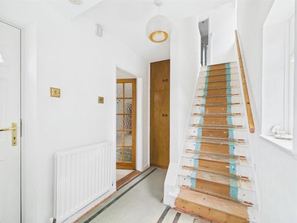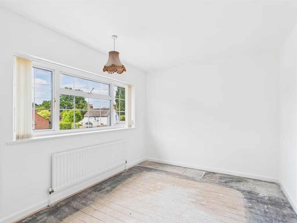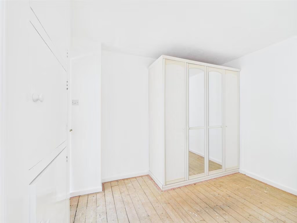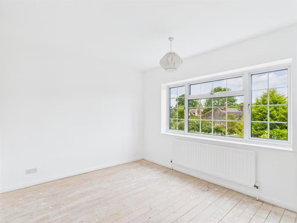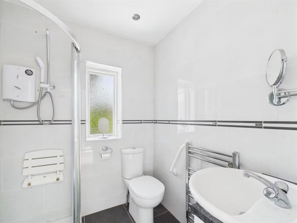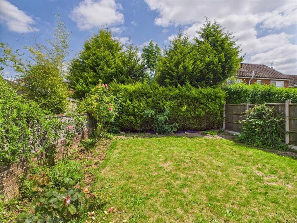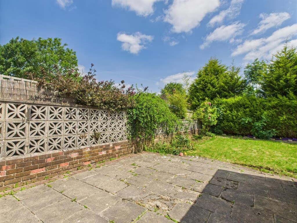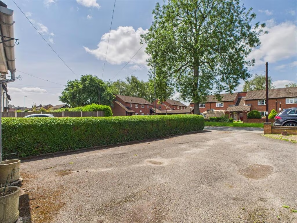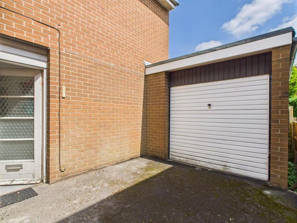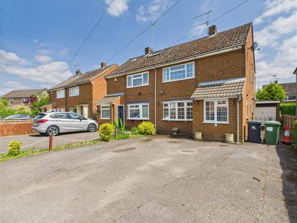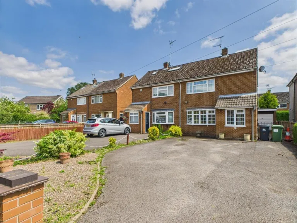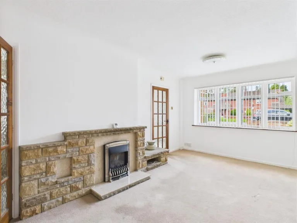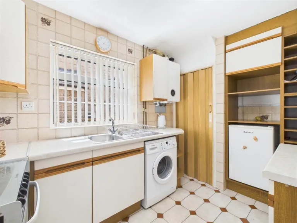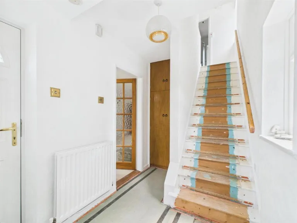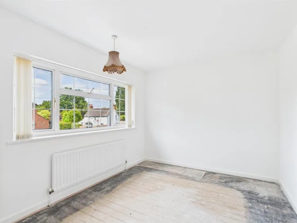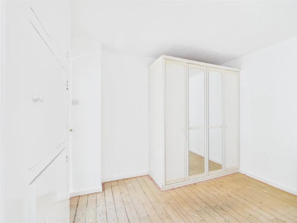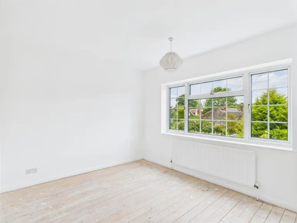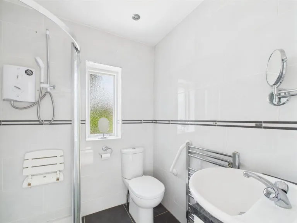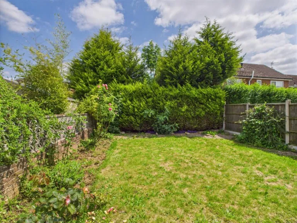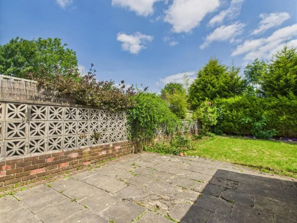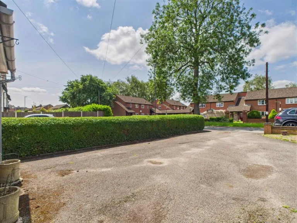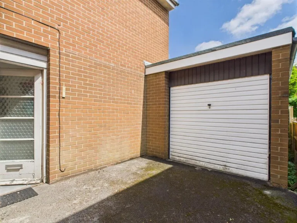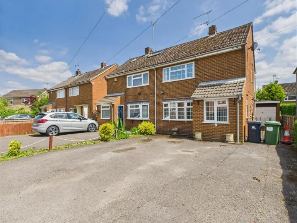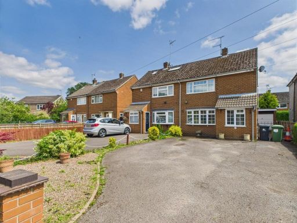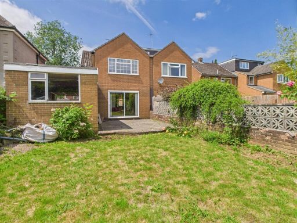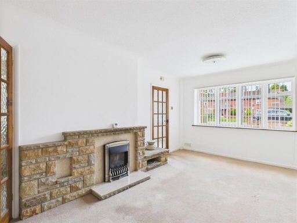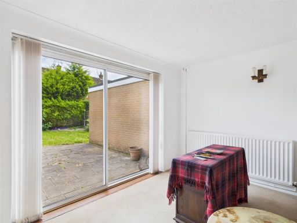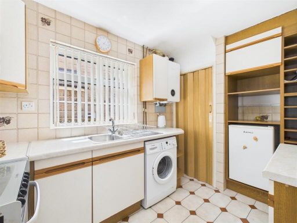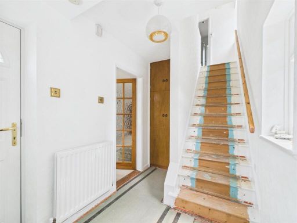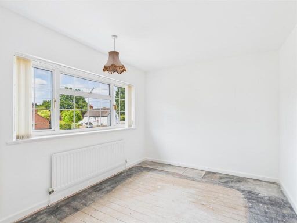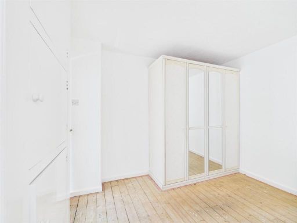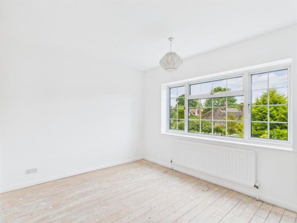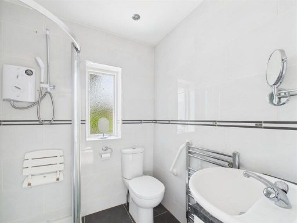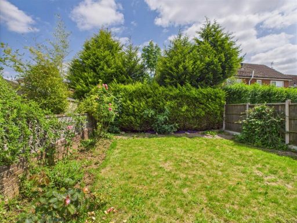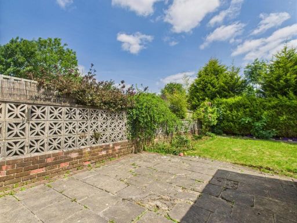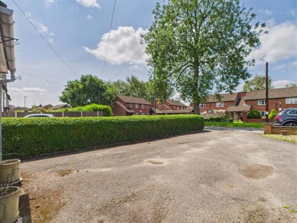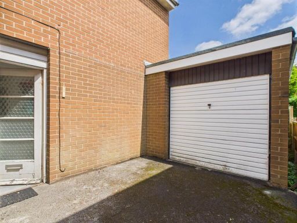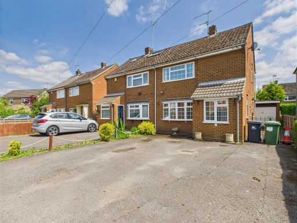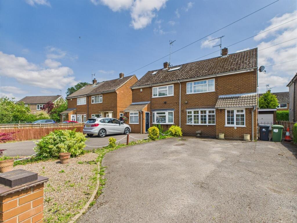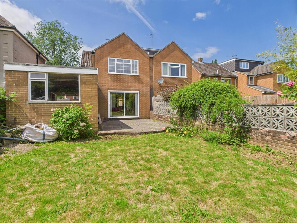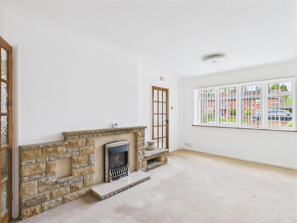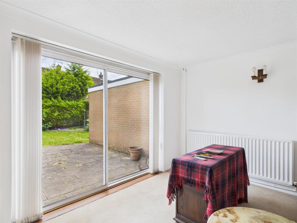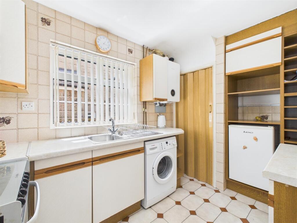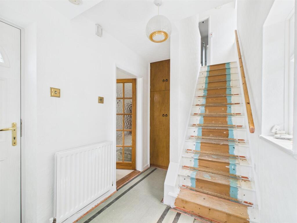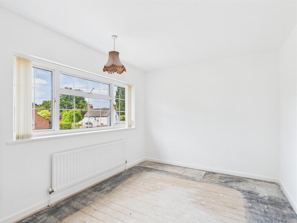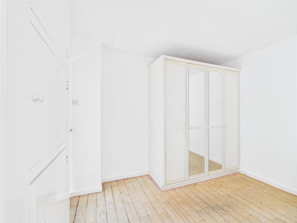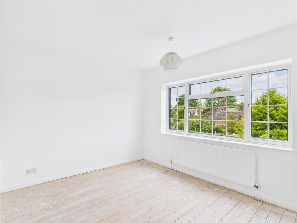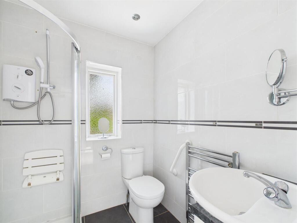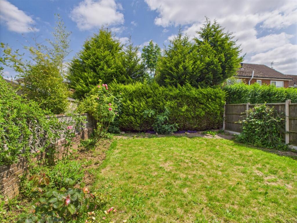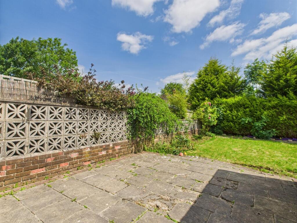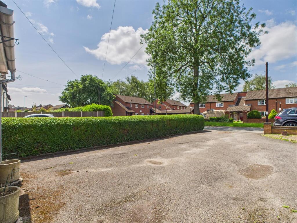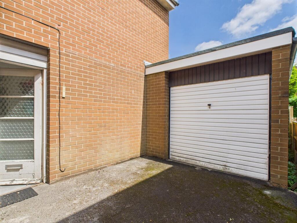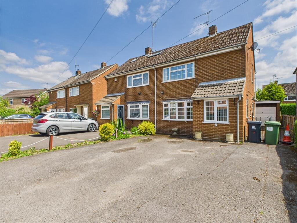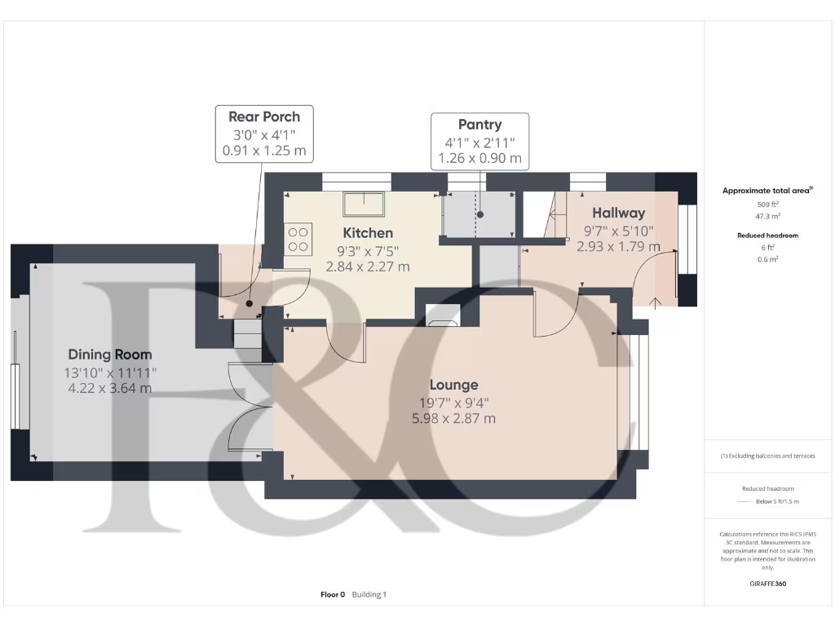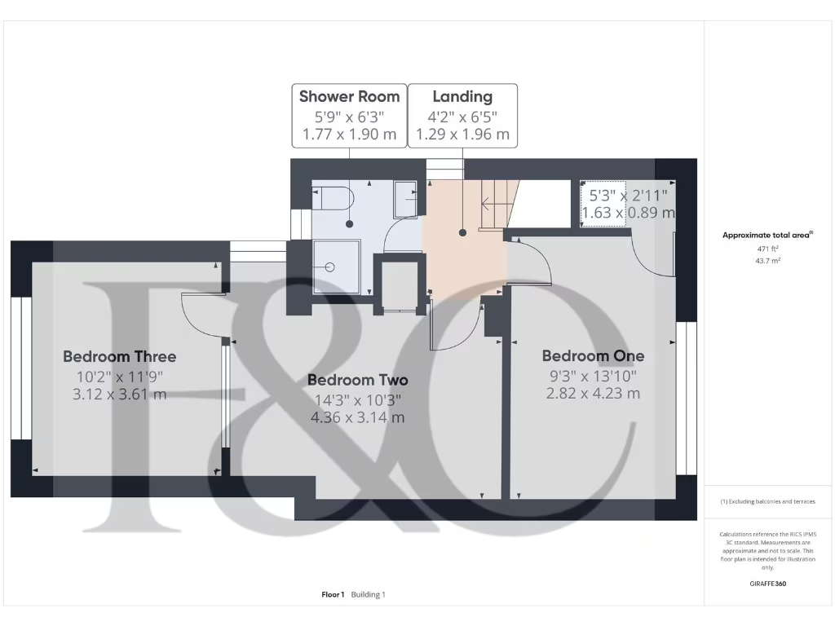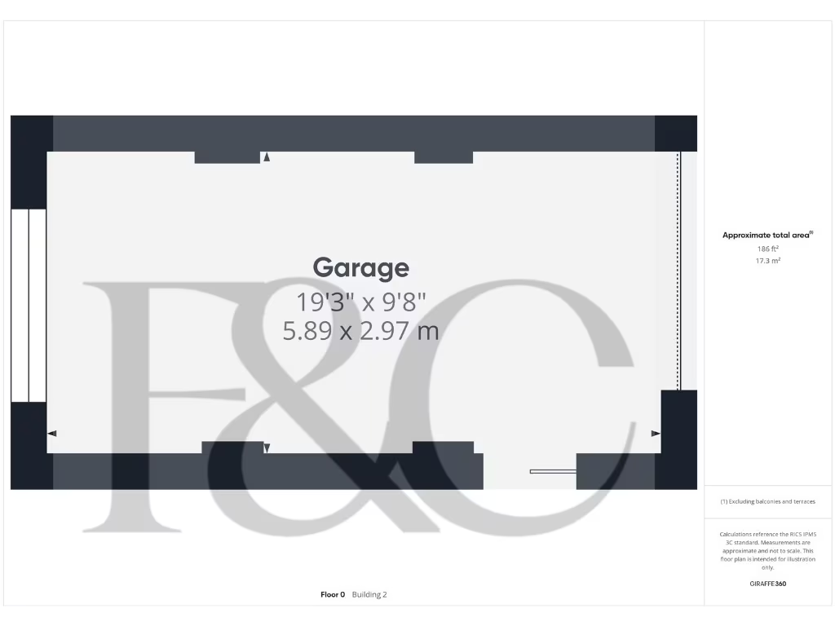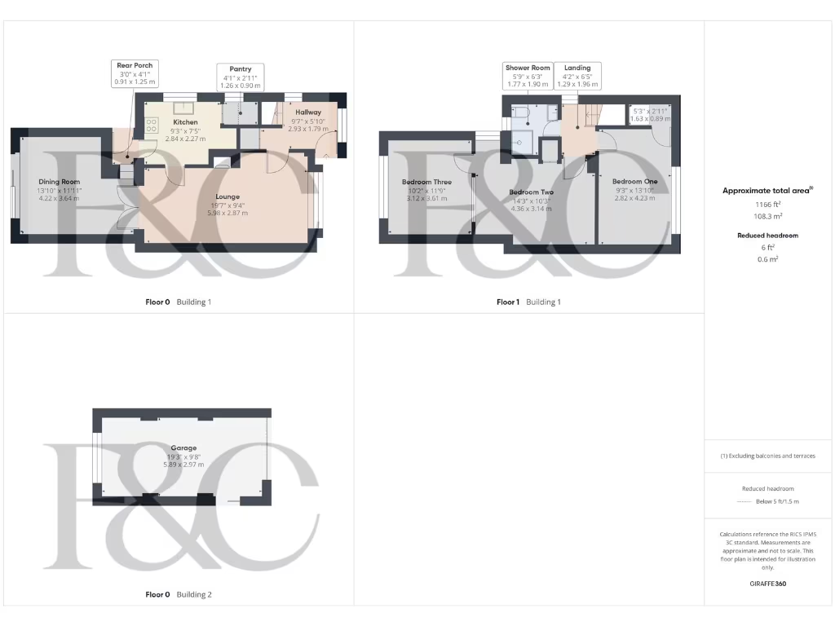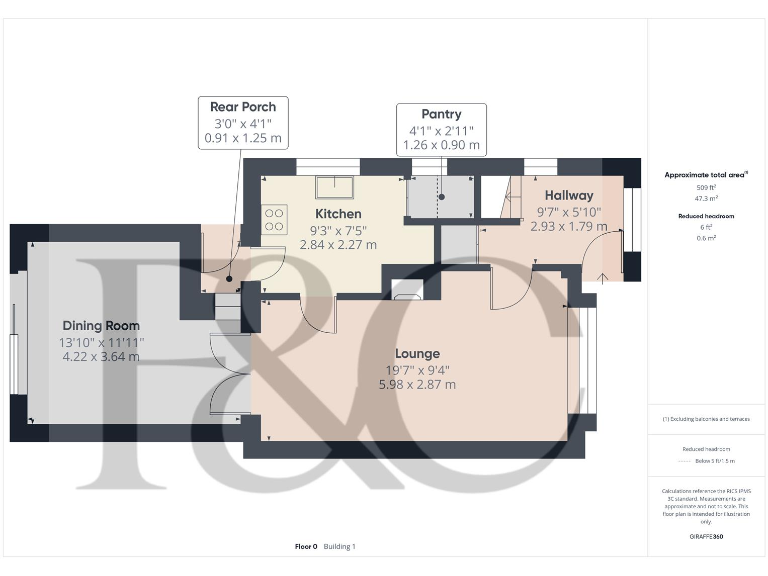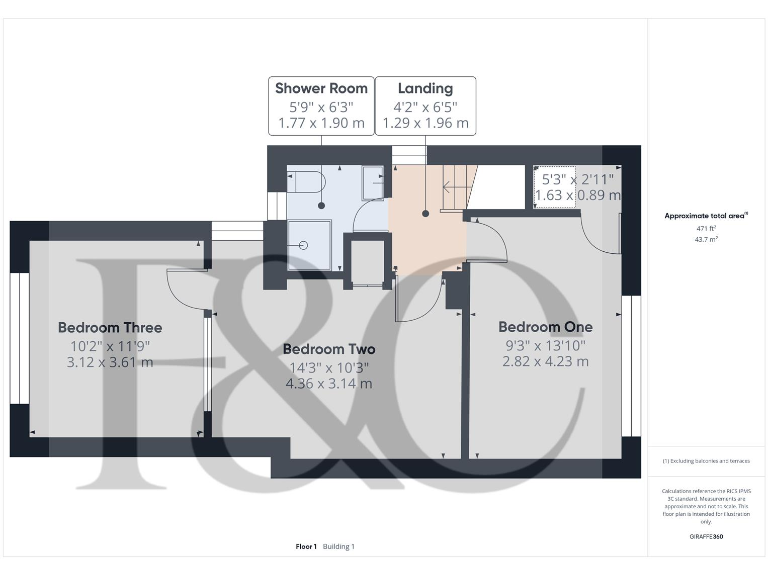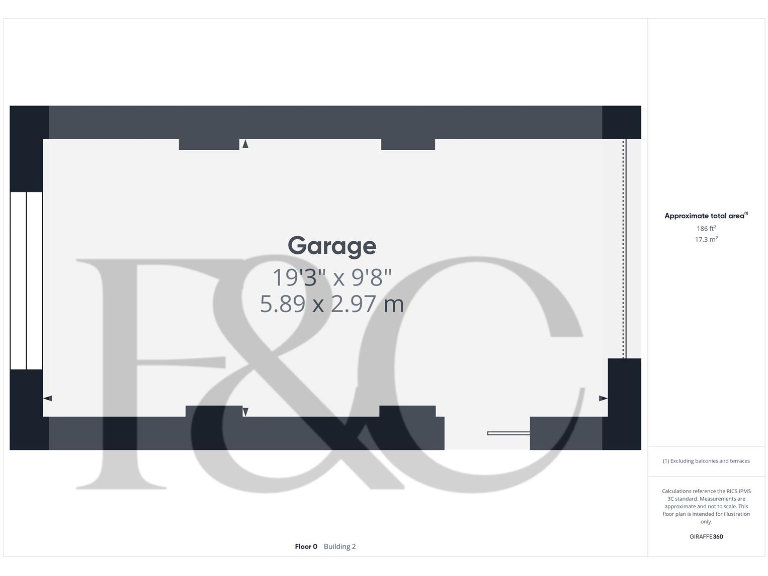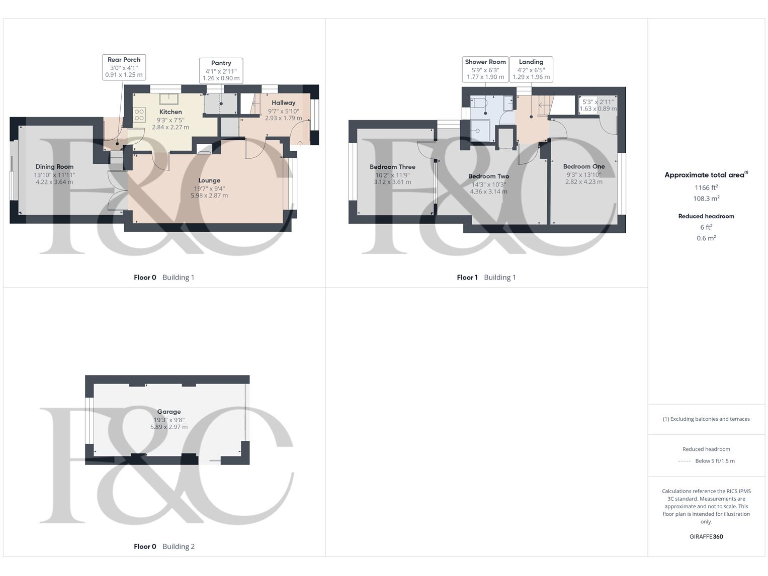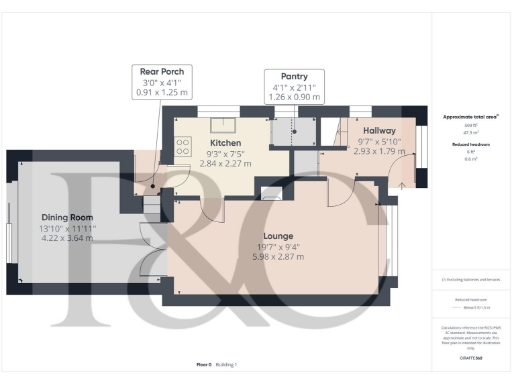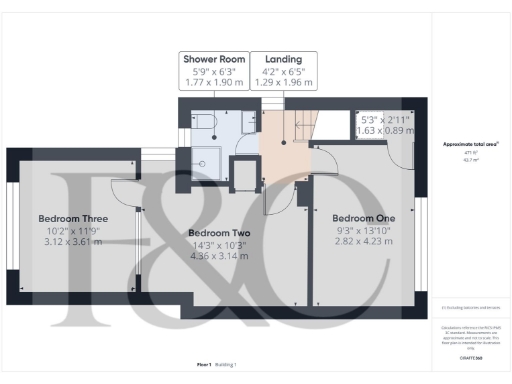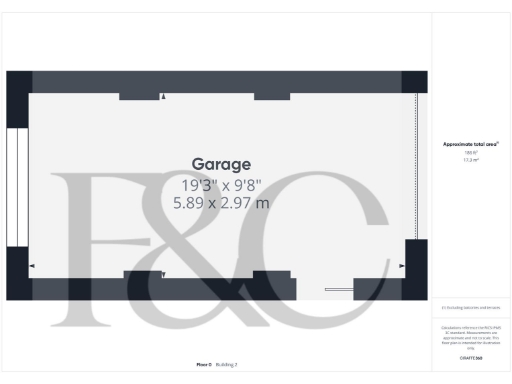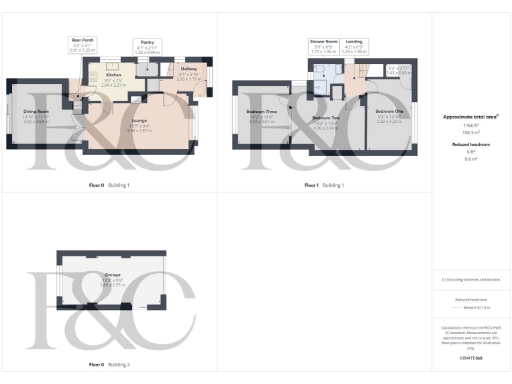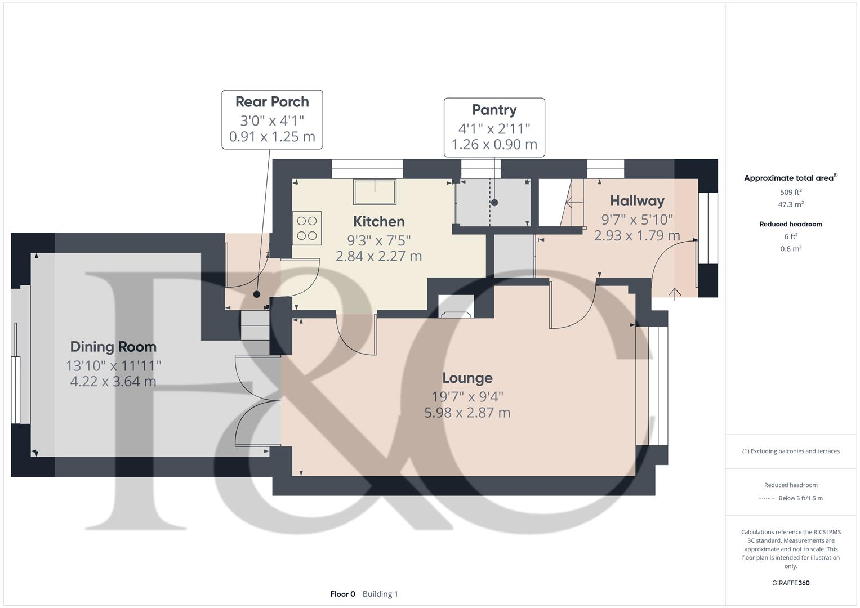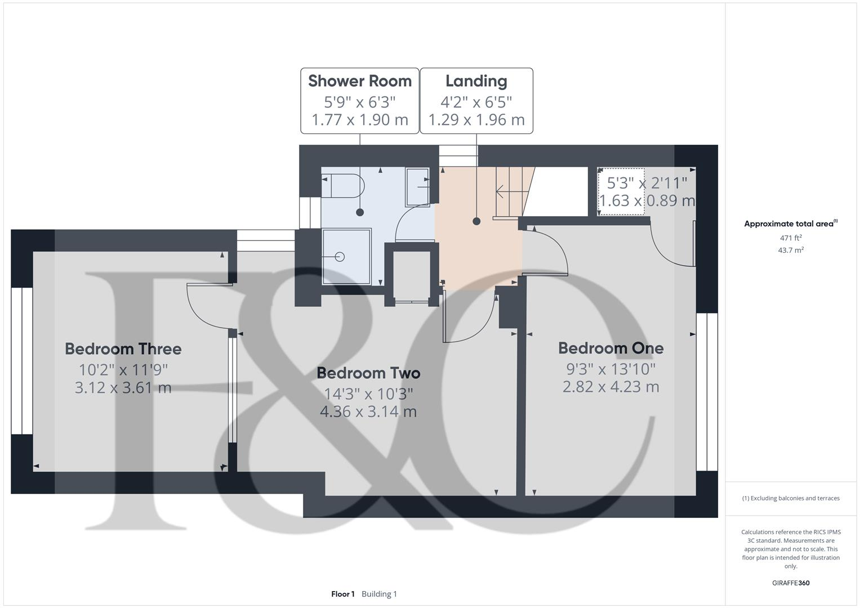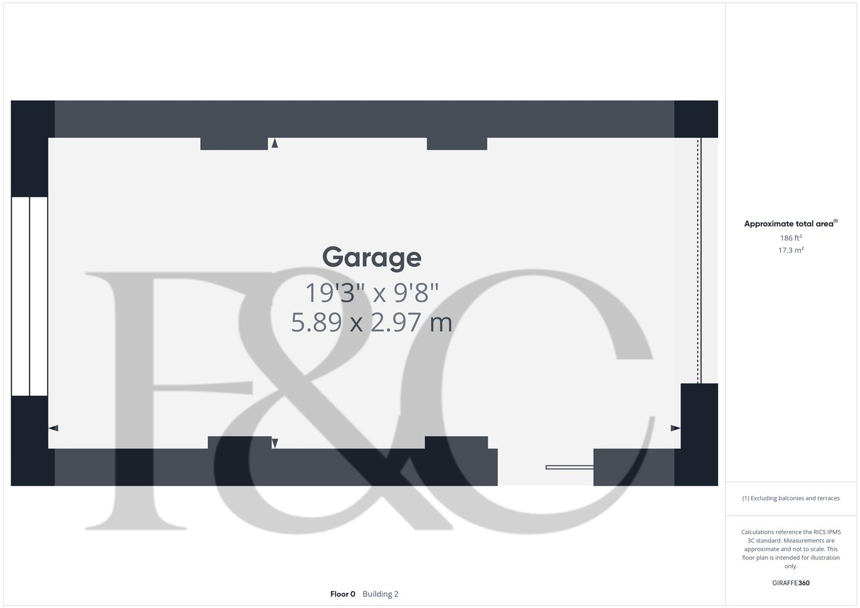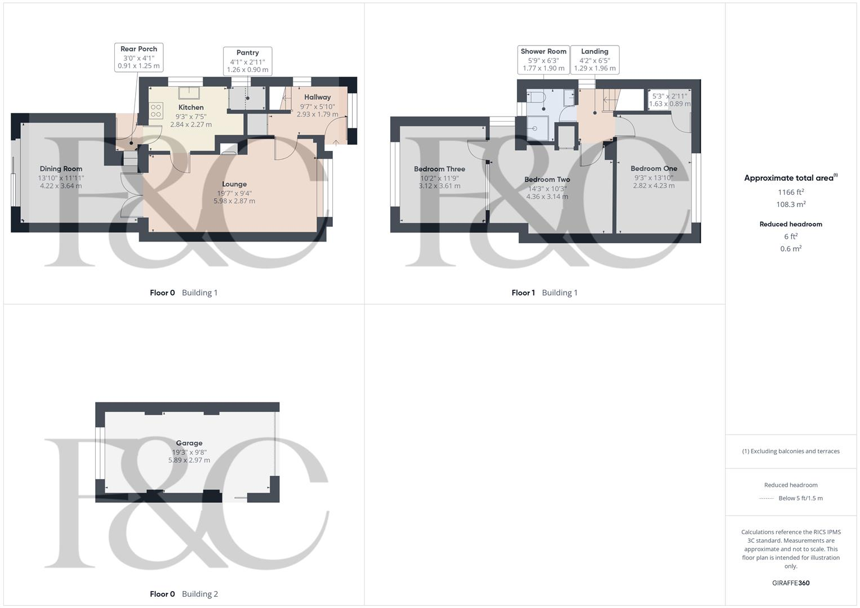Summary - 7, NEW ZEALAND LANE, BELPER, DUFFIELD DE56 4BZ
3 bed 1 bath Semi-Detached
Desirable school catchment, parking and garage — scope to modernise and extend.
3 bedrooms in extended semi-detached layout suitable for family living
Within Ecclesbourne School catchment and close to Duffield village amenities
Spacious lounge and separate dining room with patio access to garden
Large tarmac driveway offering multiple off-street parking spaces
Garage with power, lighting and side access; useful storage/workshop space
Manageable enclosed rear garden with lawn and paved patio
Single shower room only — one bathroom may be limiting for larger families
Mid‑20th century build with scope for modernisation and potential extension
Set within the sought-after Ecclesbourne School catchment and a short walk from Duffield village, this extended three-bedroom semi-detached house suits growing families seeking space and convenience. The property offers a generous lounge and separate dining room, a practical kitchen with pantry, and a manageable rear garden for children and pets.
Practical features include a wide tarmac driveway with multiple car standing spaces, a good-sized garage with power and lighting, and gas central heating with a boiler located in the kitchen. The accommodation is arranged over two floors with three bedrooms and a first-floor shower room, giving straightforward family living with scope to personalise.
The house dates from the mid-20th century and presents clear potential for modernisation and improvement — buyers should expect cosmetic updating and may choose to reconfigure or extend (subject to consents). The property is offered freehold and chain free, making it ready for a quick transaction. Note the home has double glazing but the install date is unknown, and there is only one shower room, which may be a consideration for larger families.
Positioned in a very affluent, low-crime area with excellent mobile and broadband speeds, this home combines village convenience, reputable nearby schools and easy commuter links into Derby. For families prioritising location, outdoor space and parking, it represents a solid and practical purchase with clear scope to add value.
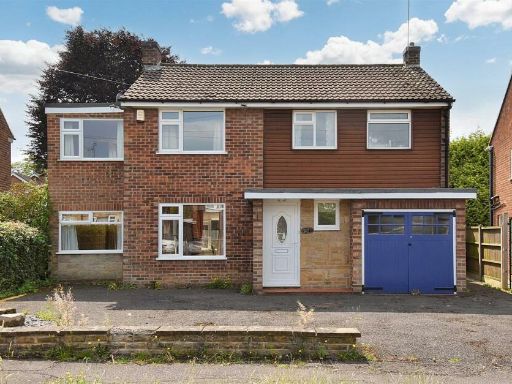 3 bedroom detached house for sale in Devonshire Drive, Duffield, Belper, Derbyshire, DE56 — £475,000 • 3 bed • 1 bath • 1385 ft²
3 bedroom detached house for sale in Devonshire Drive, Duffield, Belper, Derbyshire, DE56 — £475,000 • 3 bed • 1 bath • 1385 ft²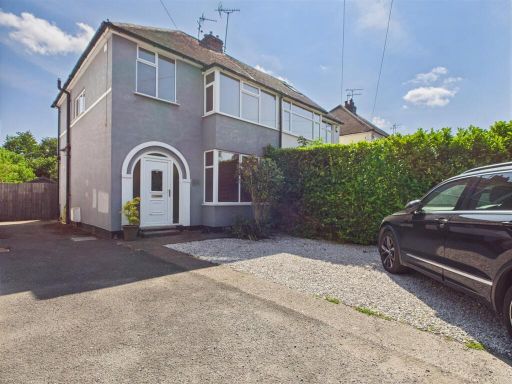 3 bedroom semi-detached house for sale in Derby Road, Duffield, Belper, Derbyshire, DE56 — £325,000 • 3 bed • 1 bath • 847 ft²
3 bedroom semi-detached house for sale in Derby Road, Duffield, Belper, Derbyshire, DE56 — £325,000 • 3 bed • 1 bath • 847 ft²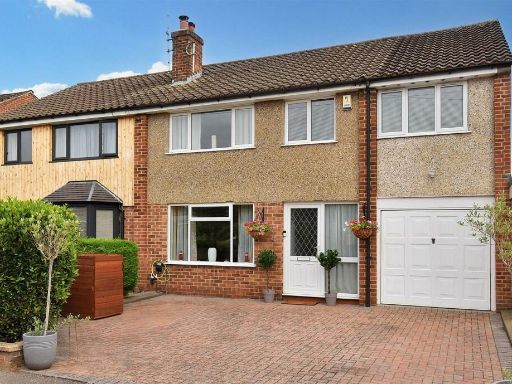 4 bedroom semi-detached house for sale in Curzon Lane, Duffield, Belper, Derbyshire, DE56 — £465,000 • 4 bed • 2 bath • 1361 ft²
4 bedroom semi-detached house for sale in Curzon Lane, Duffield, Belper, Derbyshire, DE56 — £465,000 • 4 bed • 2 bath • 1361 ft²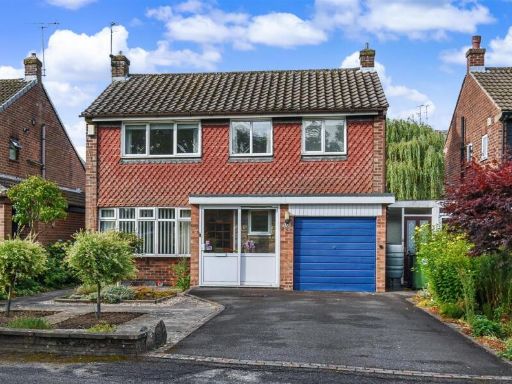 3 bedroom detached house for sale in Broadway, Duffield, Belper, Derbyshire, DE56 — £500,000 • 3 bed • 1 bath • 1427 ft²
3 bedroom detached house for sale in Broadway, Duffield, Belper, Derbyshire, DE56 — £500,000 • 3 bed • 1 bath • 1427 ft²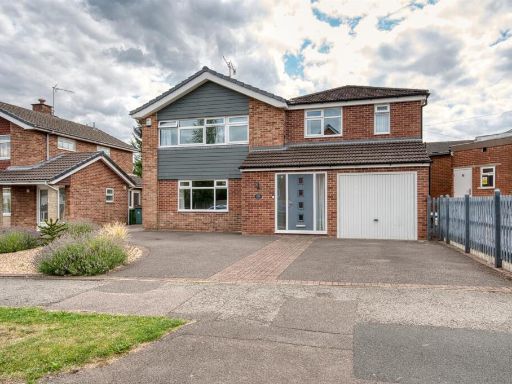 5 bedroom detached house for sale in Hall Farm Road, Duffield, DE56 — £550,000 • 5 bed • 2 bath • 1884 ft²
5 bedroom detached house for sale in Hall Farm Road, Duffield, DE56 — £550,000 • 5 bed • 2 bath • 1884 ft²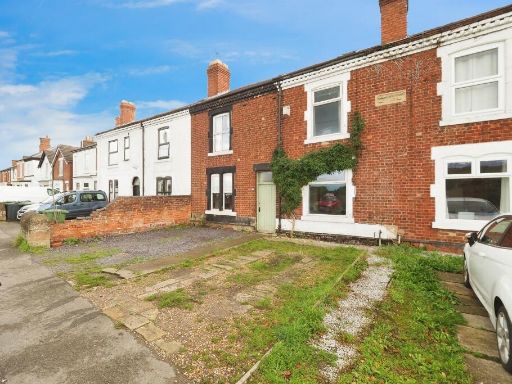 3 bedroom terraced house for sale in Derby Road, Duffield, Belper, DE56 — £325,000 • 3 bed • 1 bath • 925 ft²
3 bedroom terraced house for sale in Derby Road, Duffield, Belper, DE56 — £325,000 • 3 bed • 1 bath • 925 ft²