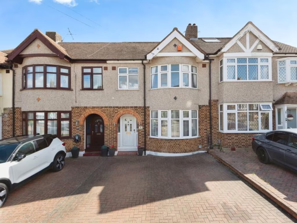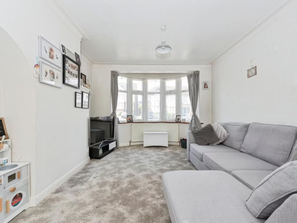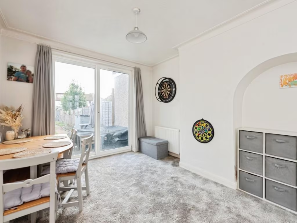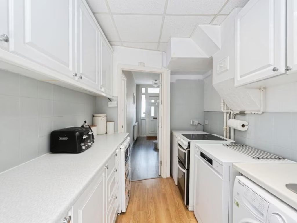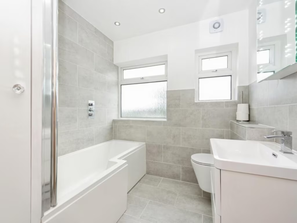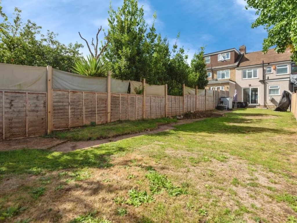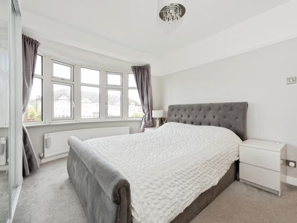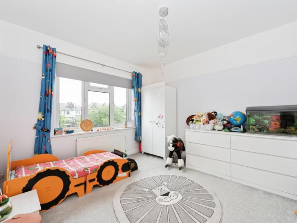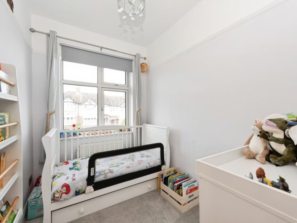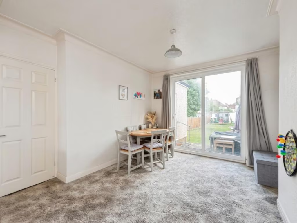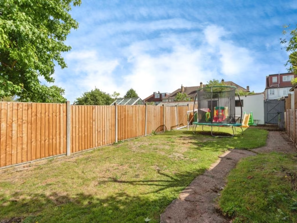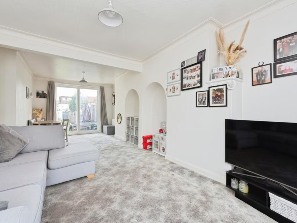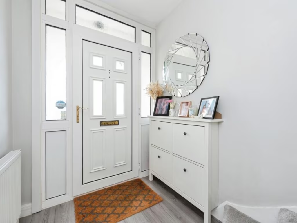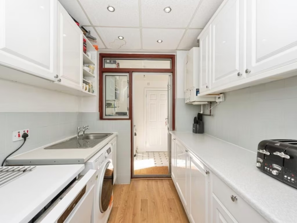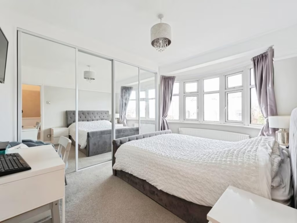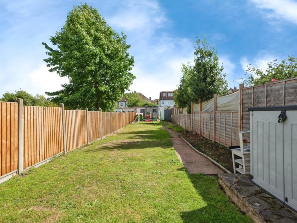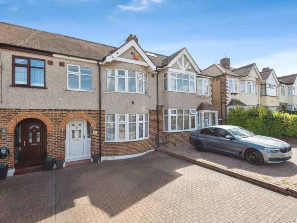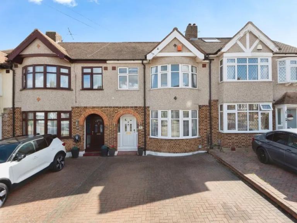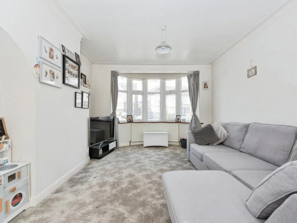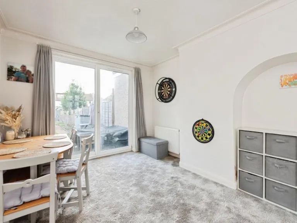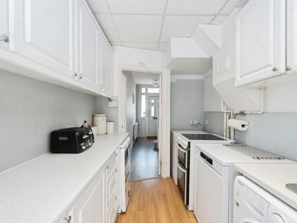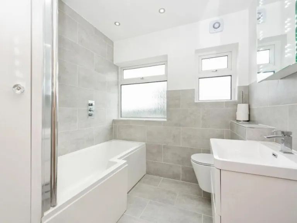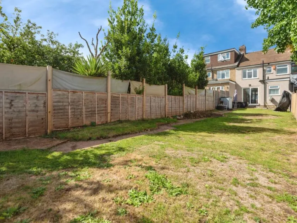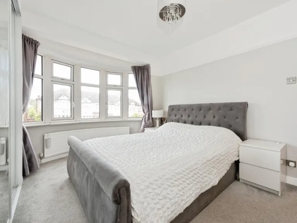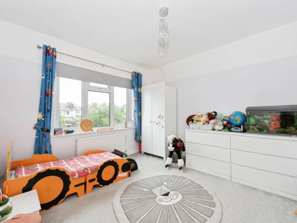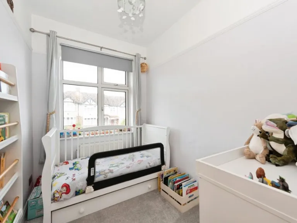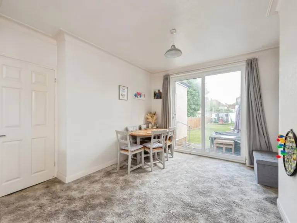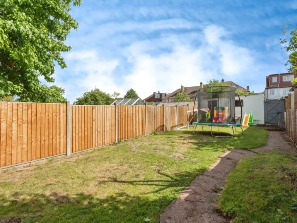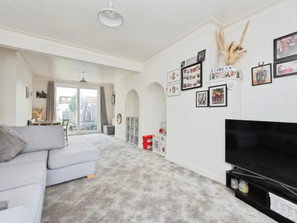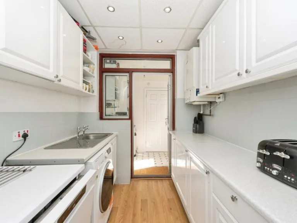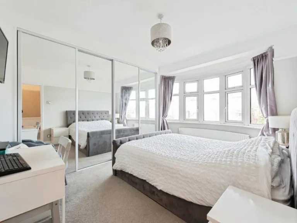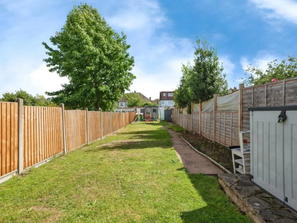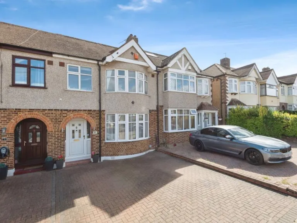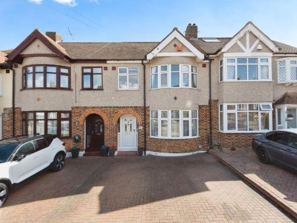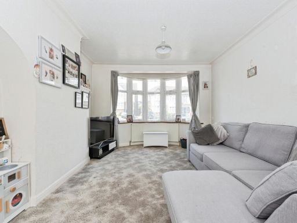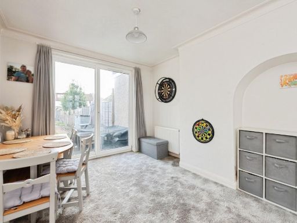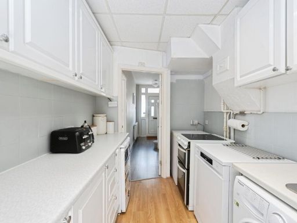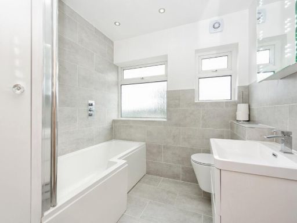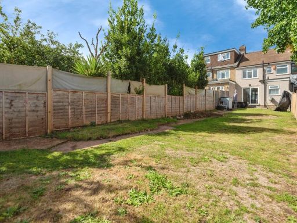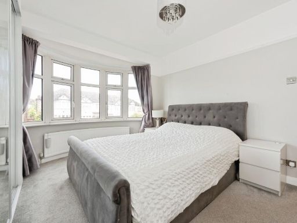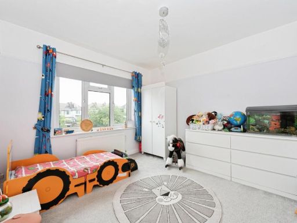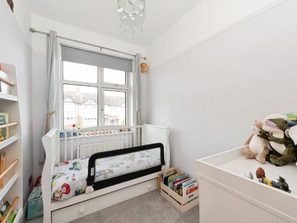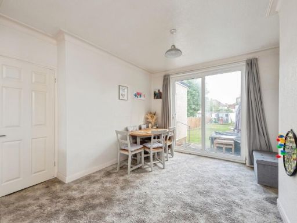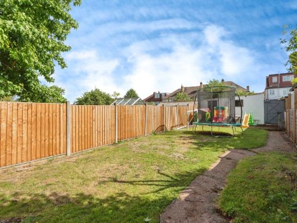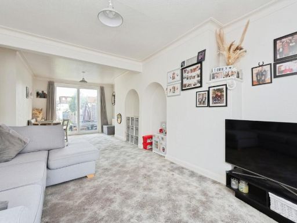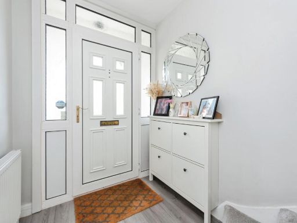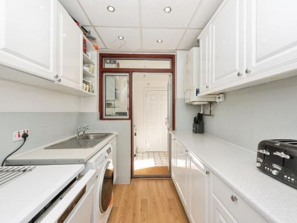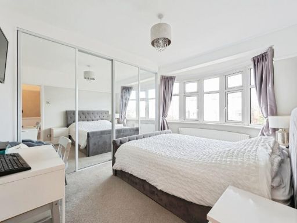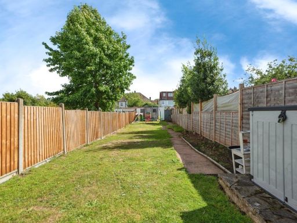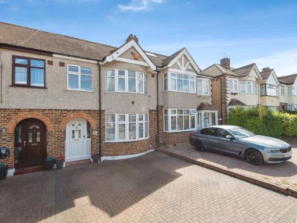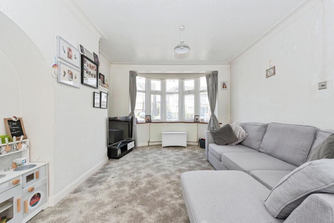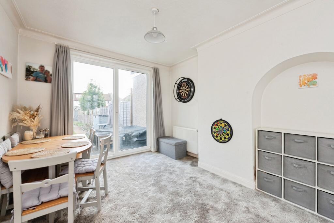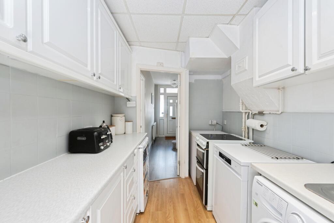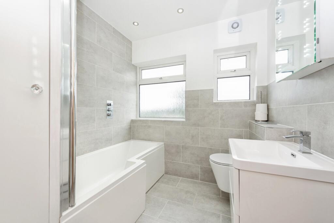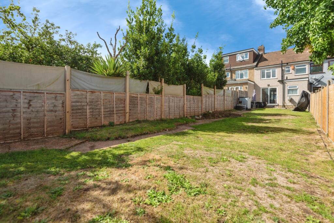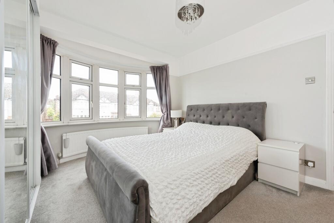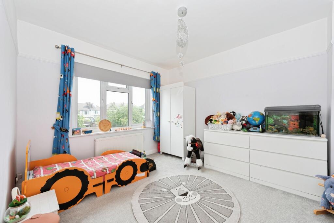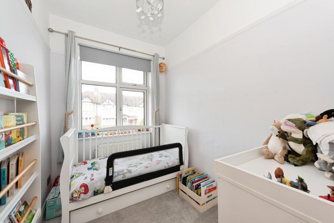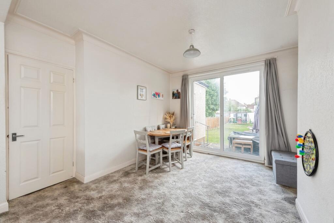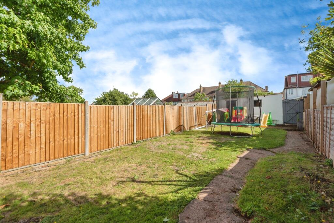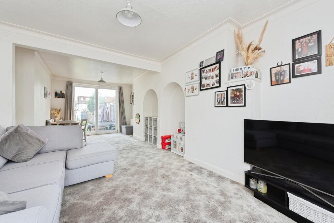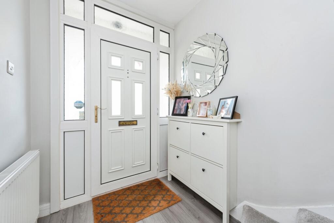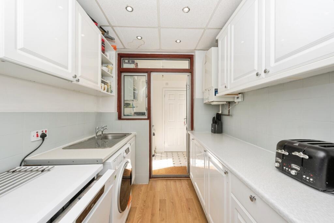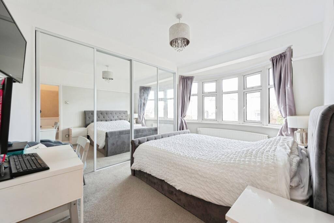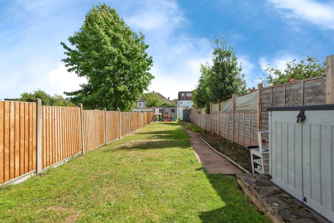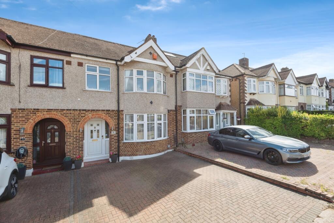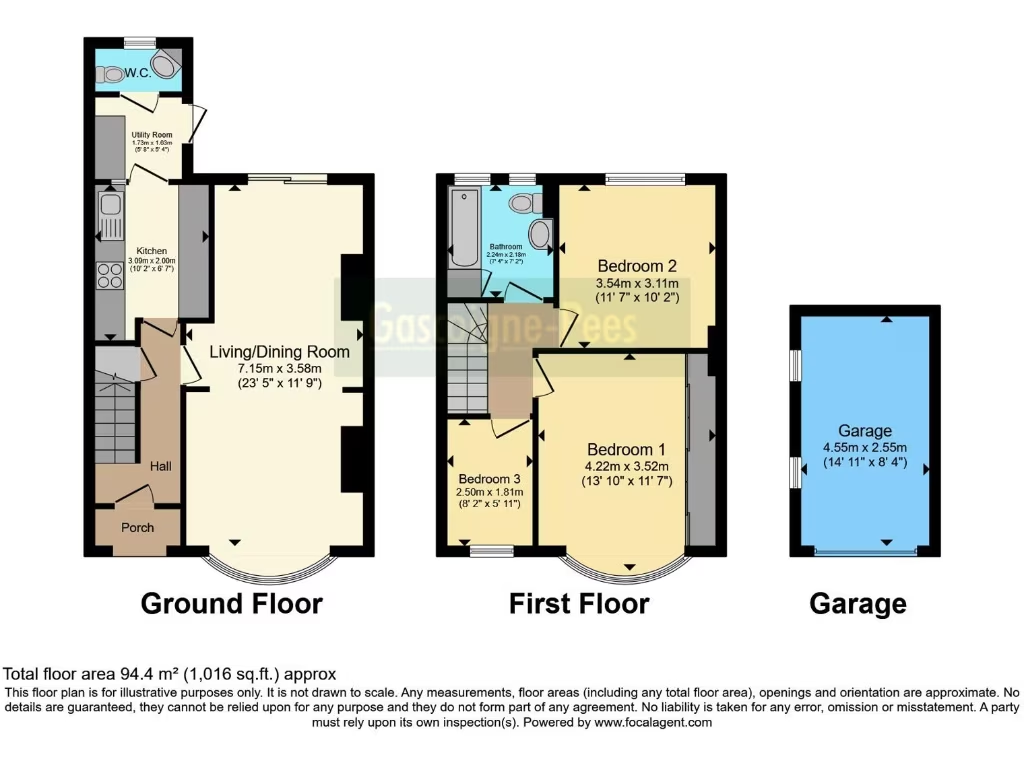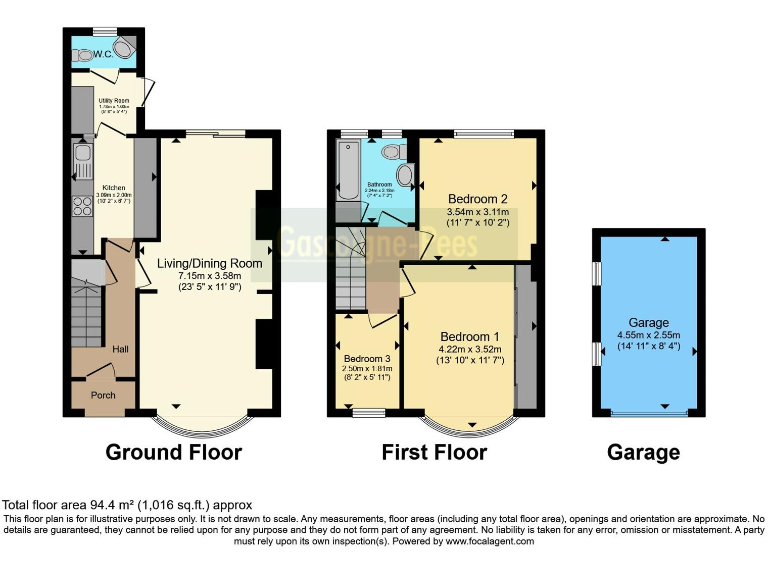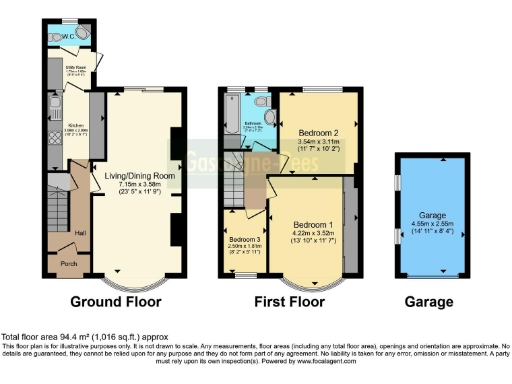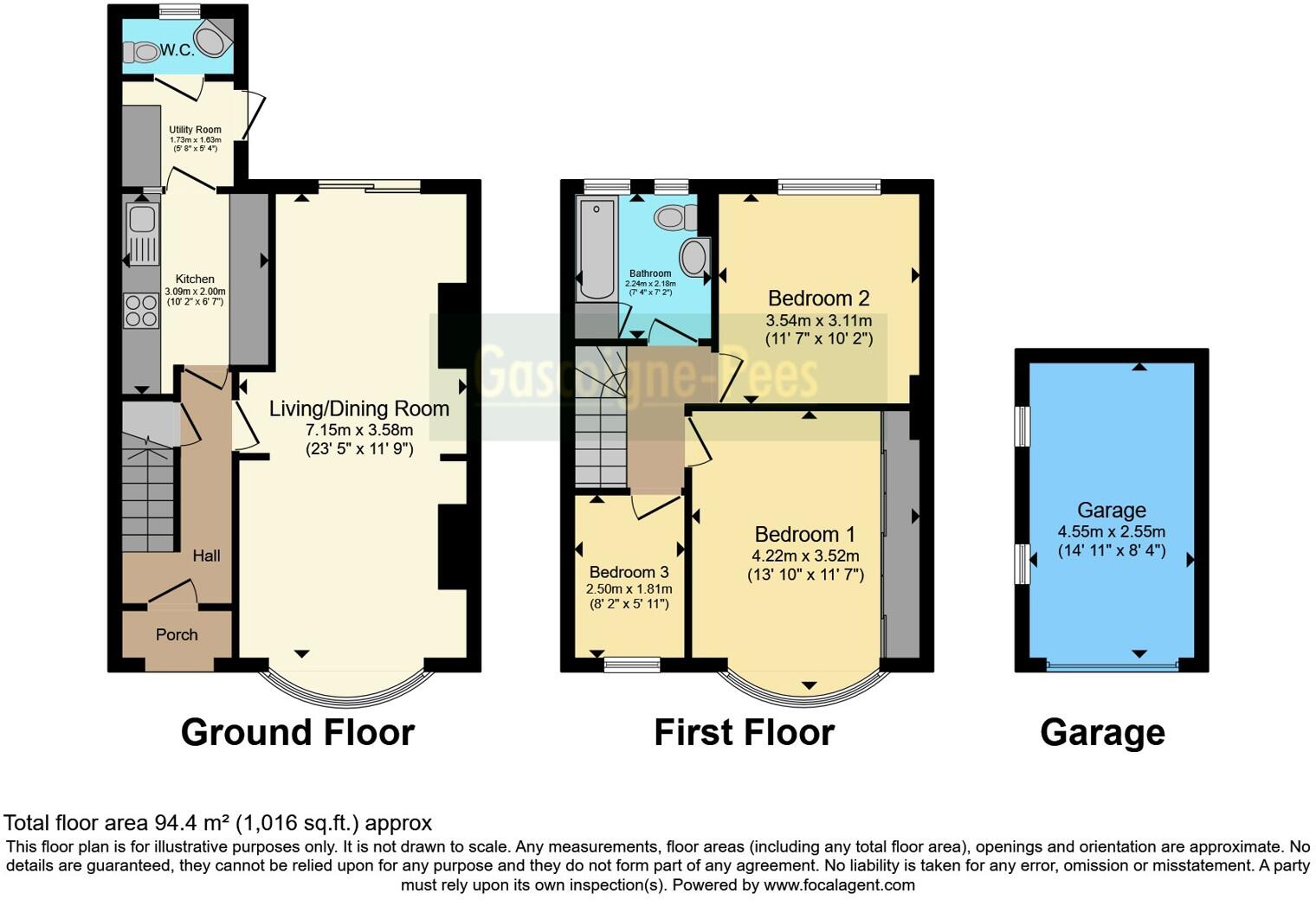Summary - 81 ELMSTEAD GARDENS WORCESTER PARK KT4 7BG
3 bed 1 bath Terraced
Period terrace with 100ft garden, garage and great rail links — ideal for families..
Three bedrooms in compact 752 sq ft layout
This attractive 1930s mid-terrace offers three bedrooms across a compact 752 sq ft layout, well suited to families seeking a convenient Worcester Park base. The through reception benefits from a bay window and direct garden access, while a long, mainly lawned garden (approx. 100ft) includes a rear garage and scope for extension subject to planning. Off-street driveway parking adds practical everyday convenience.
The kitchen includes a separate utility area and ground-floor WC; the first floor houses three bedrooms and a modern bathroom. The property is double-glazed and heated by a mains-gas boiler and radiators. Local amenities are strong — quick Zone 4 rail links to central London, good shopping on Central Road and several highly regarded secondary schools nearby.
Notable issues are straightforward: the house is small (752 sq ft) and the solid brick walls are assumed uninsulated, so heating costs could be higher than newer builds. Interior decor is dated in places and the living room and some finishes will benefit from modernization. There is a single bathroom only. Buyers should factor potential insulation and update costs into their budget.
Overall, this freehold terrace combines period character, a long private garden with garage and excellent transport links. It suits a family wanting space to extend and personalise, or an owner-occupier seeking a long-term home in a very affluent, low-crime area.
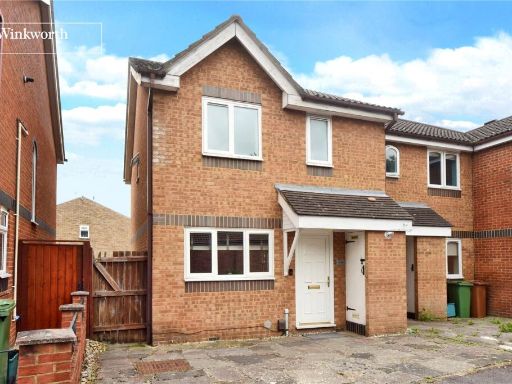 3 bedroom terraced house for sale in Cotswold Way, Worcester Park, KT4 — £525,000 • 3 bed • 1 bath • 802 ft²
3 bedroom terraced house for sale in Cotswold Way, Worcester Park, KT4 — £525,000 • 3 bed • 1 bath • 802 ft²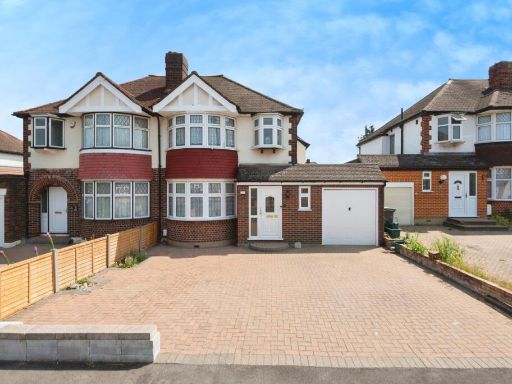 3 bedroom semi-detached house for sale in Woodlands Avenue, Worcester Park, Surrey, KT4 — £800,000 • 3 bed • 2 bath • 1510 ft²
3 bedroom semi-detached house for sale in Woodlands Avenue, Worcester Park, Surrey, KT4 — £800,000 • 3 bed • 2 bath • 1510 ft²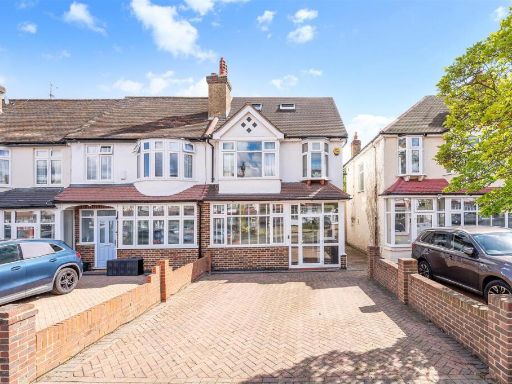 4 bedroom end of terrace house for sale in Ardrossan Gardens, Worcester Park, KT4 — £650,000 • 4 bed • 2 bath • 869 ft²
4 bedroom end of terrace house for sale in Ardrossan Gardens, Worcester Park, KT4 — £650,000 • 4 bed • 2 bath • 869 ft²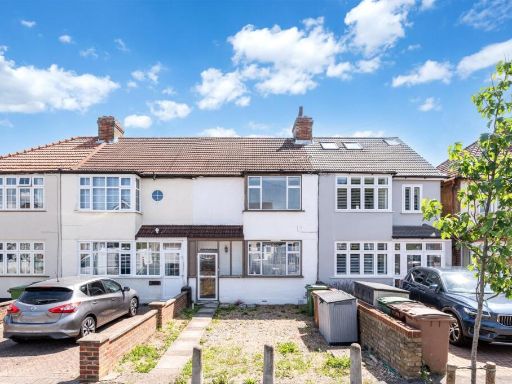 3 bedroom terraced house for sale in Boscombe Road, Worcester Park, KT4 — £450,000 • 3 bed • 1 bath • 1045 ft²
3 bedroom terraced house for sale in Boscombe Road, Worcester Park, KT4 — £450,000 • 3 bed • 1 bath • 1045 ft²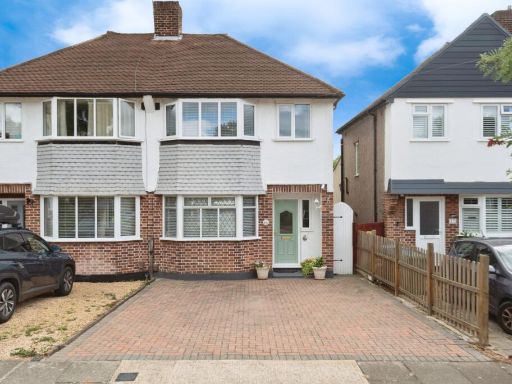 3 bedroom semi-detached house for sale in Pembury Avenue, Worcester Park, KT4 — £550,000 • 3 bed • 1 bath • 959 ft²
3 bedroom semi-detached house for sale in Pembury Avenue, Worcester Park, KT4 — £550,000 • 3 bed • 1 bath • 959 ft²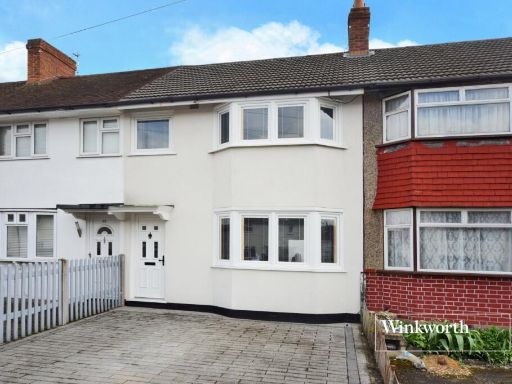 2 bedroom terraced house for sale in Brinkley Road, Worcester Park, KT4 — £450,000 • 2 bed • 1 bath • 745 ft²
2 bedroom terraced house for sale in Brinkley Road, Worcester Park, KT4 — £450,000 • 2 bed • 1 bath • 745 ft²