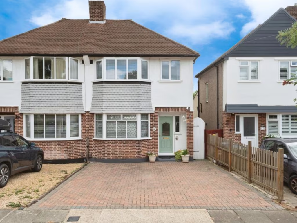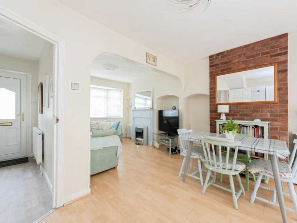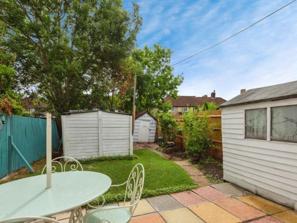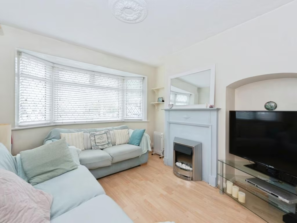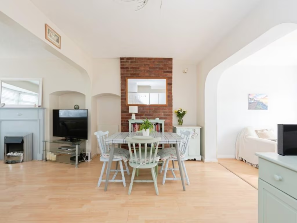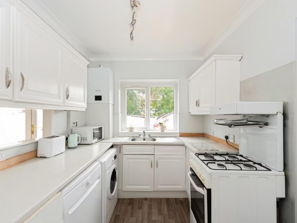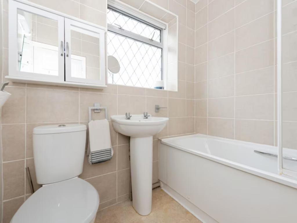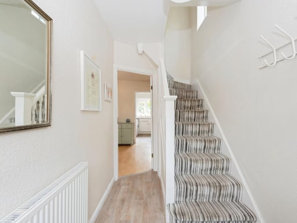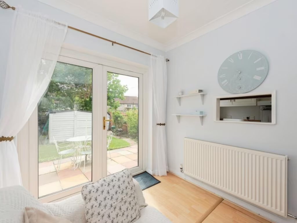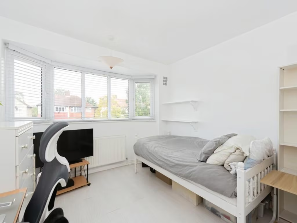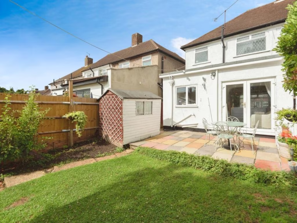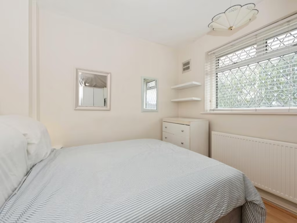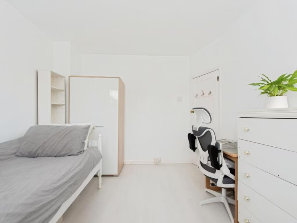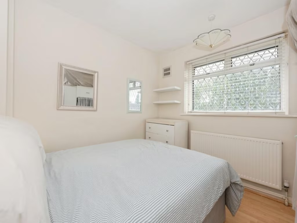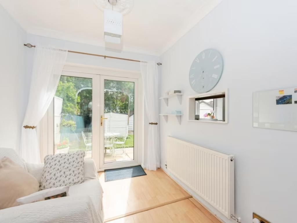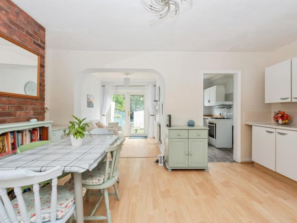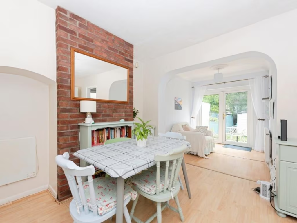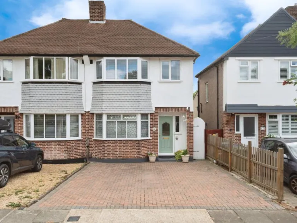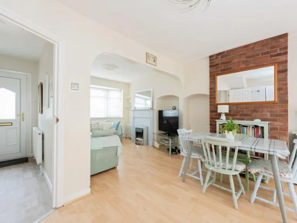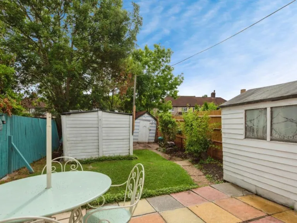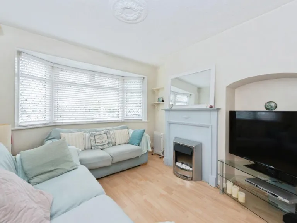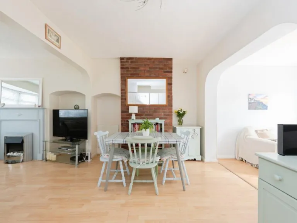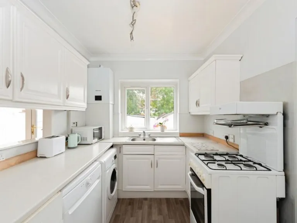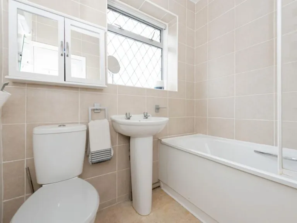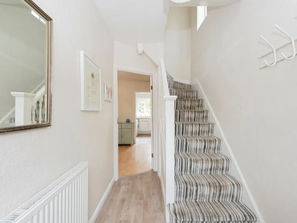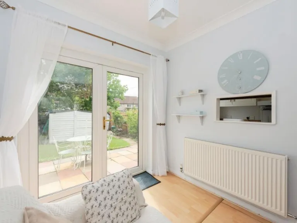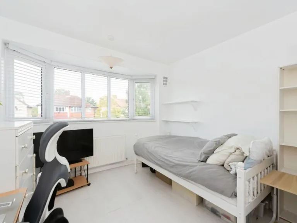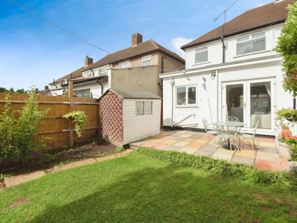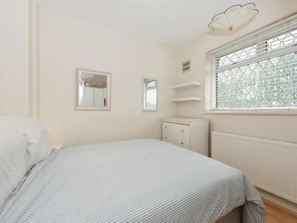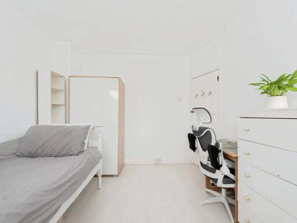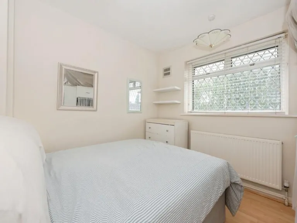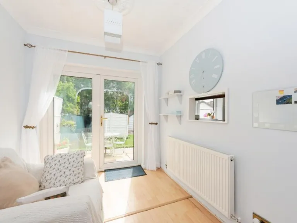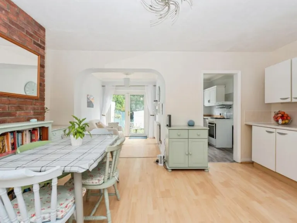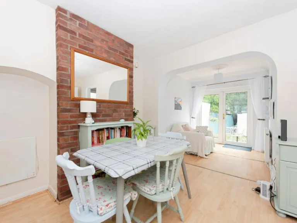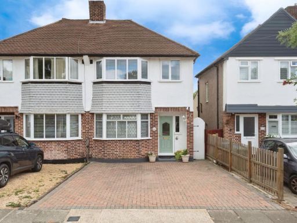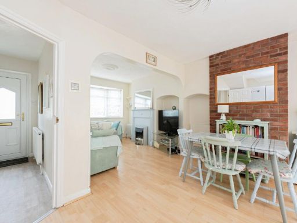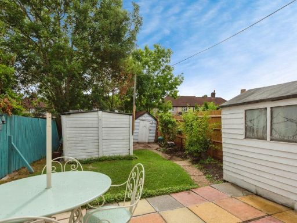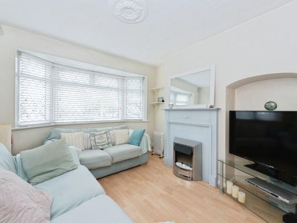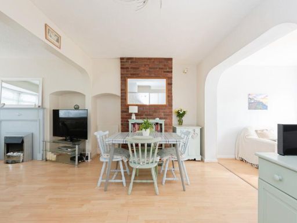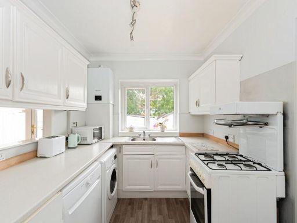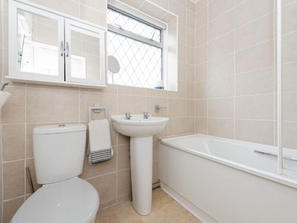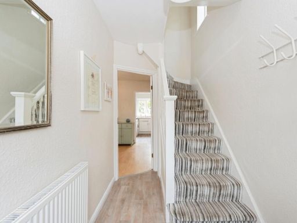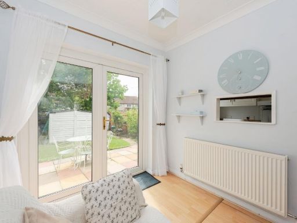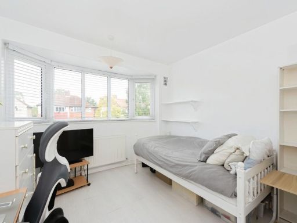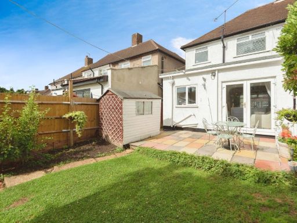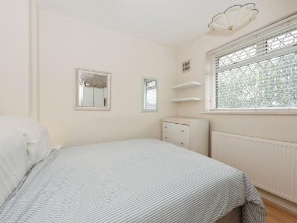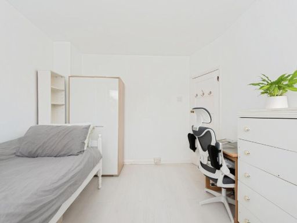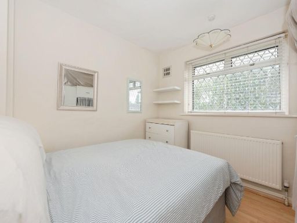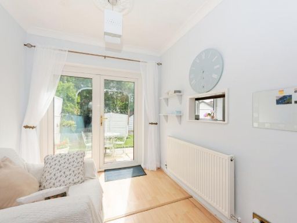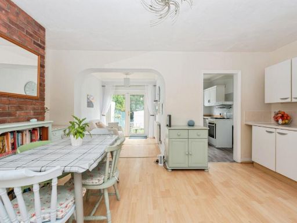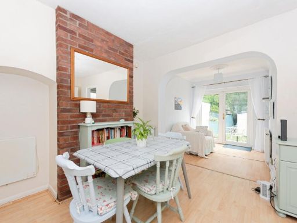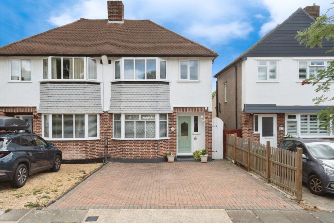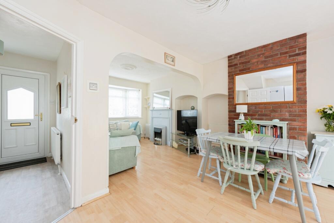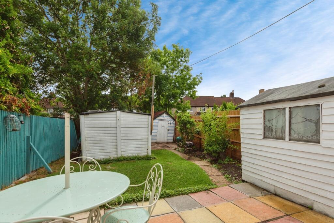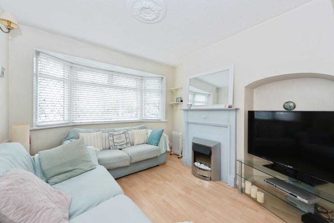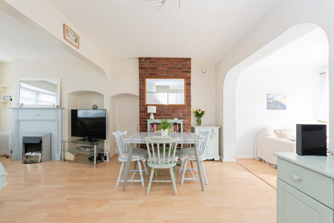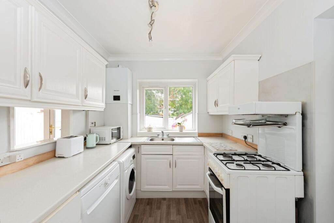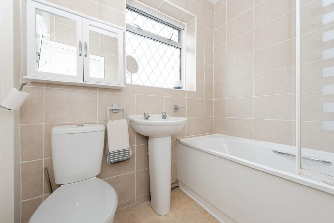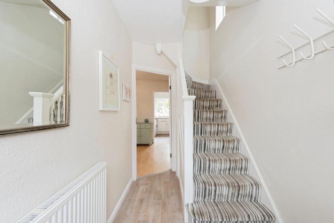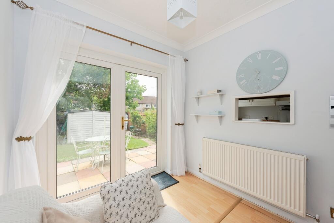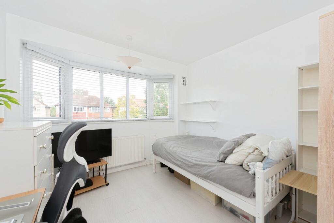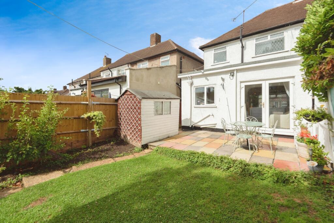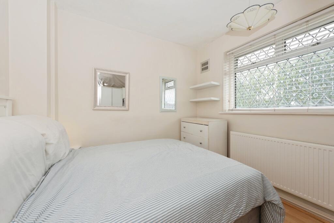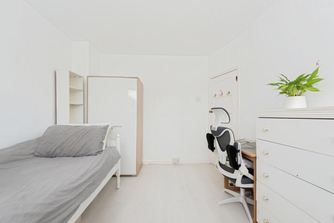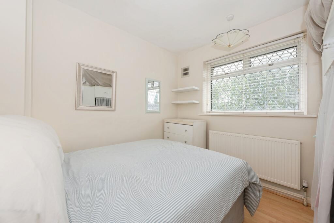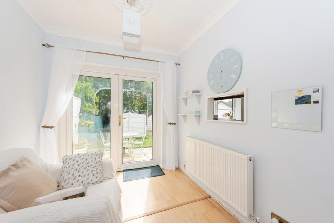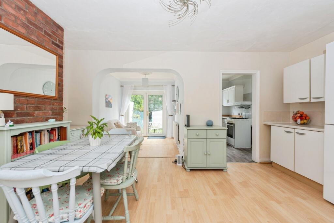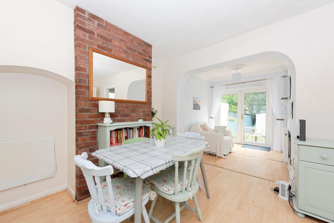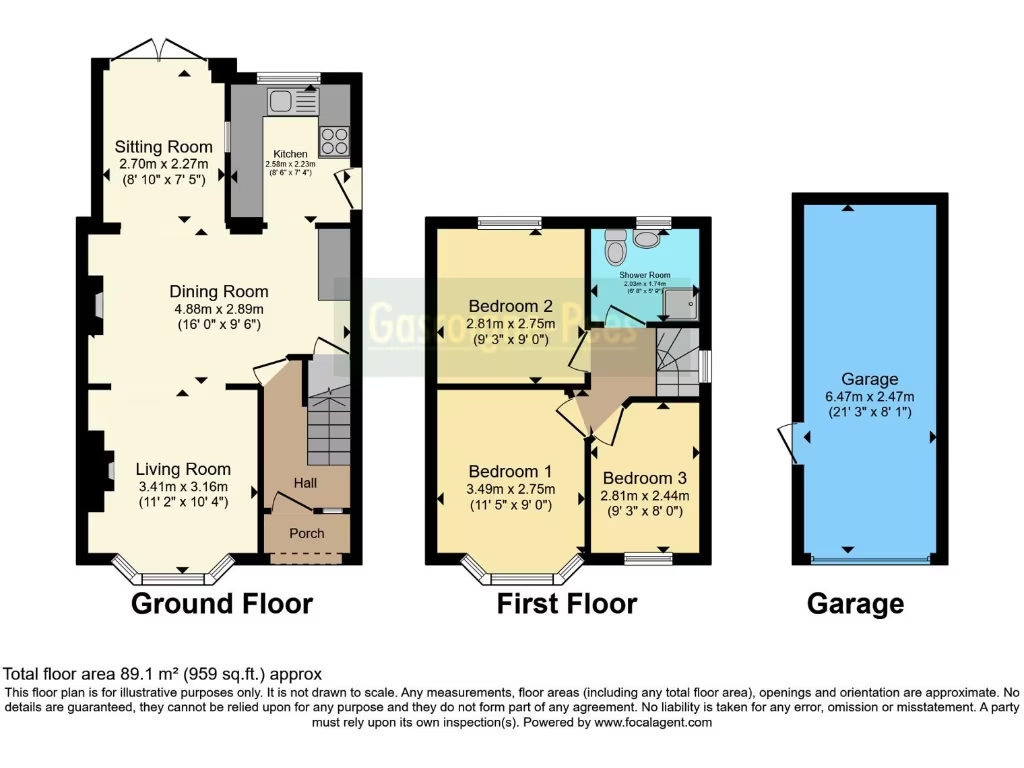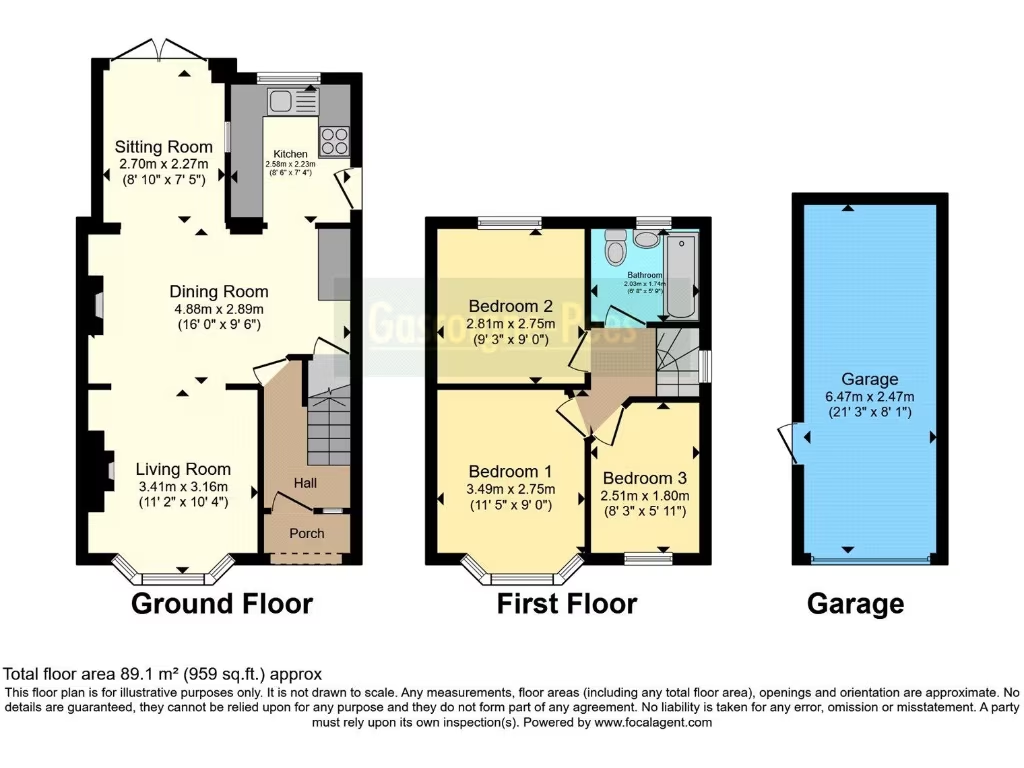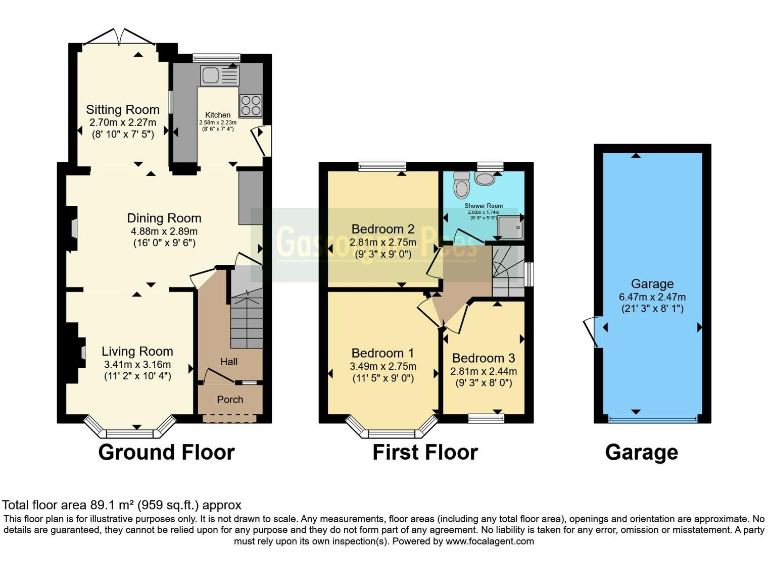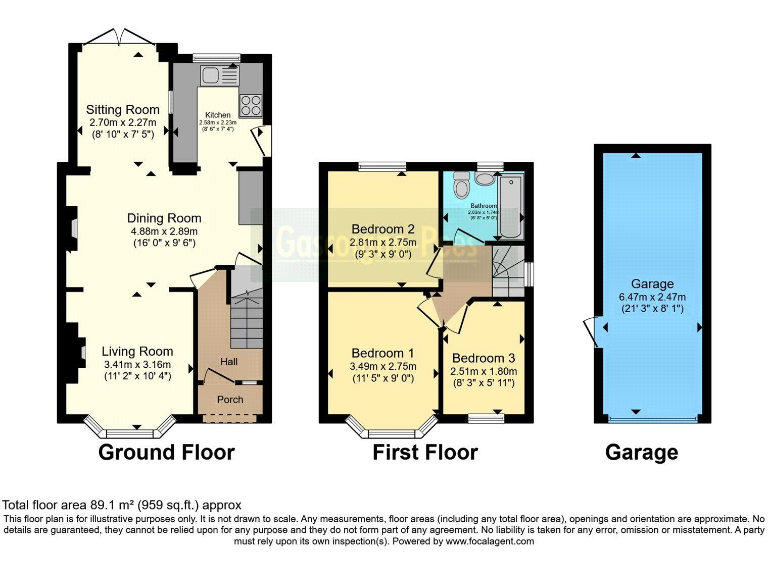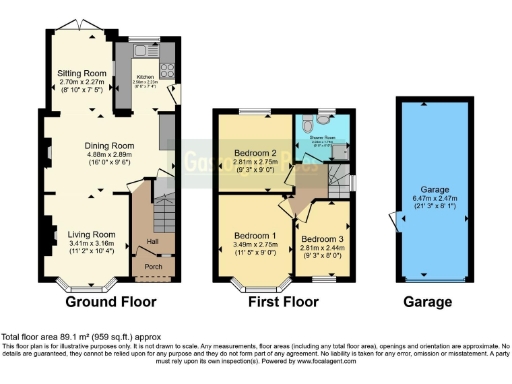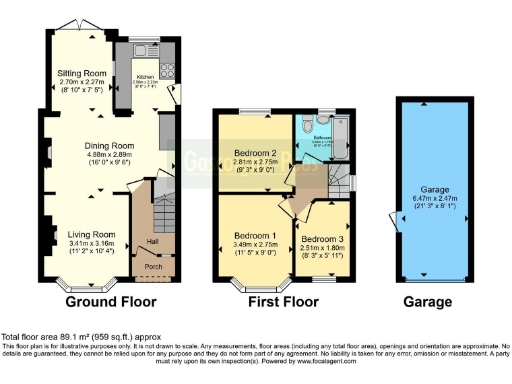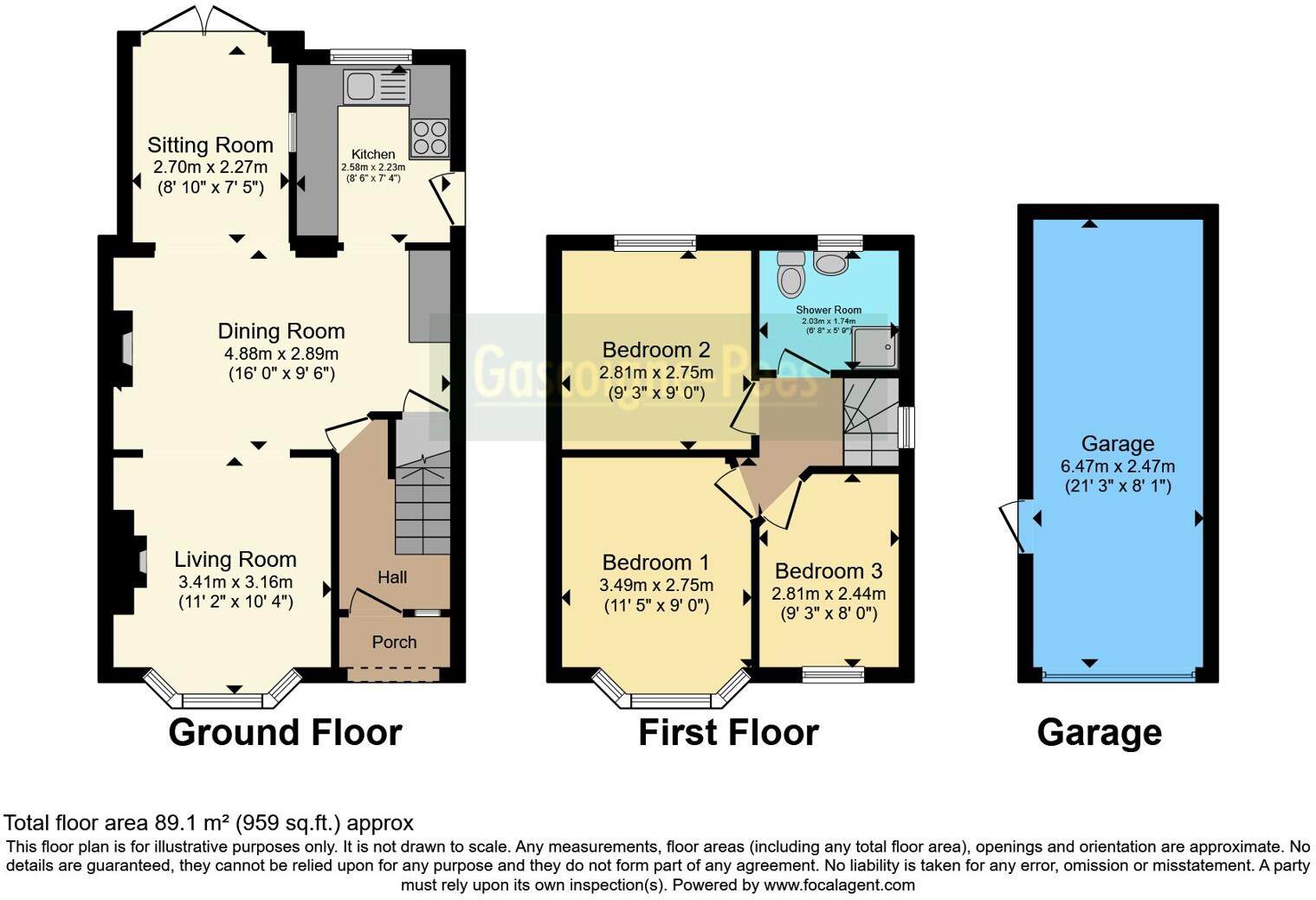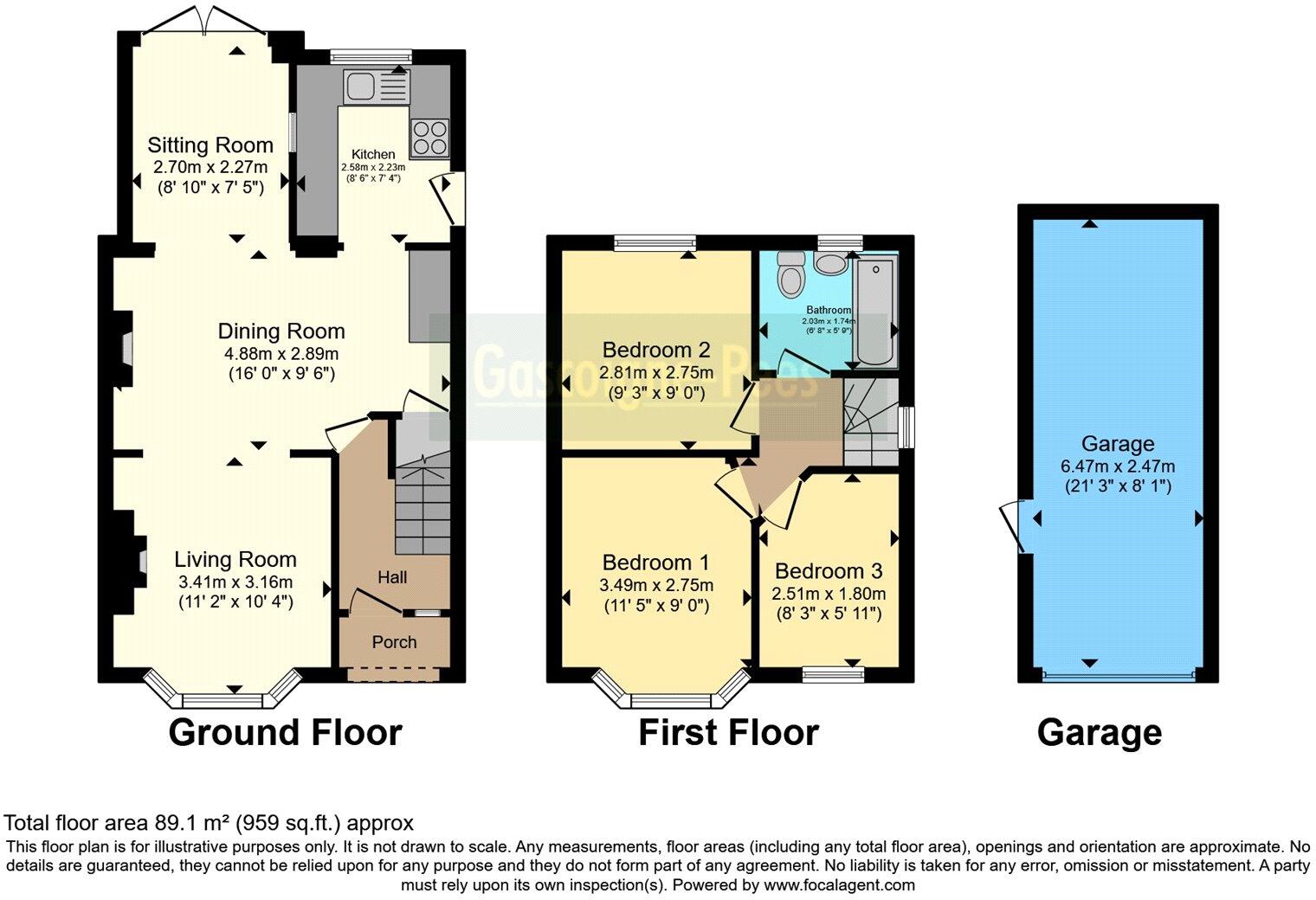Summary - 22, Pembury Avenue KT4 8BT
3 bed 1 bath Semi-Detached
Remodelled family home with garden, garage and quick Worcester Park rail links.
Three bedrooms with open-plan ground-floor reception space
A bright three-bedroom 1930s semi-detached home arranged over two floors, remodelled to create a light open-plan reception area that flows directly onto the rear garden. The front driveway provides convenient off-street parking and there is a storage garage at the bottom of the garden. Situated on a quiet residential road, the house is well placed for Worcester Park station, local shops and several highly regarded schools.
The first floor offers two double bedrooms plus a good-sized third bedroom and a modern family bathroom. Comfortable existing features include double glazing (fitted post-2002) and gas central heating via a boiler and radiators. The rear garden is mainly lawn with a patio — ideal for children and weekend entertaining — while nearby Risborough Green and Mayflower Park Wetlands provide easy access to outdoor space.
Notable practical points: the property sits on a small plot and was built with solid brick walls that likely lack insulation, so further thermal upgrades could be needed. Flooding risk is assessed as medium and there is only one bathroom for three bedrooms. Overall this freehold house offers a ready-to-live-in family layout with clear potential for energy improvements and incremental updating over time.
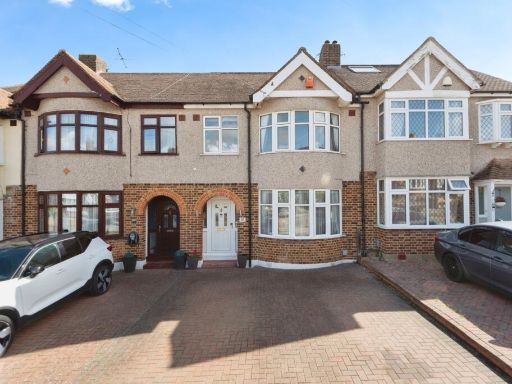 3 bedroom terraced house for sale in Elmstead Gardens, Worcester Park, Surrey, KT4 — £580,000 • 3 bed • 1 bath • 752 ft²
3 bedroom terraced house for sale in Elmstead Gardens, Worcester Park, Surrey, KT4 — £580,000 • 3 bed • 1 bath • 752 ft²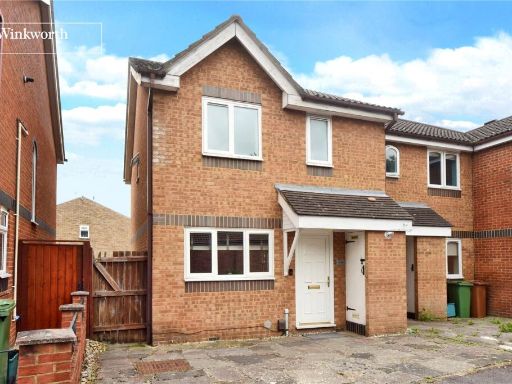 3 bedroom terraced house for sale in Cotswold Way, Worcester Park, KT4 — £525,000 • 3 bed • 1 bath • 802 ft²
3 bedroom terraced house for sale in Cotswold Way, Worcester Park, KT4 — £525,000 • 3 bed • 1 bath • 802 ft²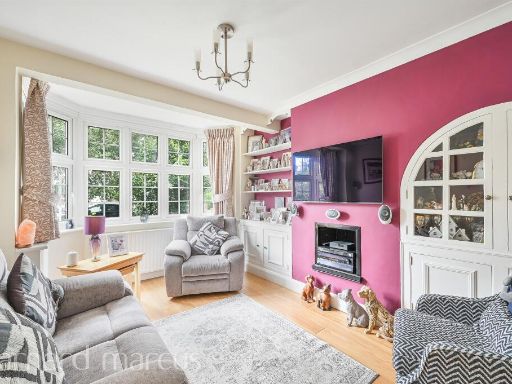 3 bedroom semi-detached house for sale in Kingshill Avenue, Worcester Park, KT4 — £550,000 • 3 bed • 1 bath • 940 ft²
3 bedroom semi-detached house for sale in Kingshill Avenue, Worcester Park, KT4 — £550,000 • 3 bed • 1 bath • 940 ft²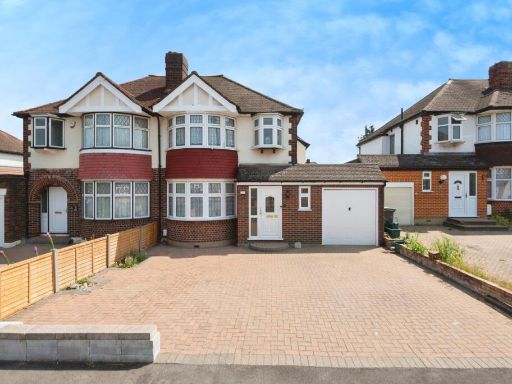 3 bedroom semi-detached house for sale in Woodlands Avenue, Worcester Park, Surrey, KT4 — £800,000 • 3 bed • 2 bath • 1510 ft²
3 bedroom semi-detached house for sale in Woodlands Avenue, Worcester Park, Surrey, KT4 — £800,000 • 3 bed • 2 bath • 1510 ft²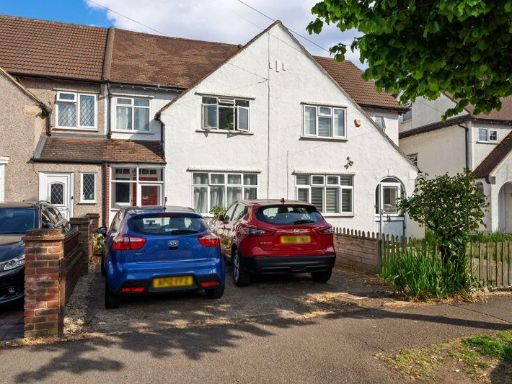 3 bedroom terraced house for sale in Caldbeck Avenue, Worcester Park, KT4 — £565,000 • 3 bed • 1 bath • 968 ft²
3 bedroom terraced house for sale in Caldbeck Avenue, Worcester Park, KT4 — £565,000 • 3 bed • 1 bath • 968 ft²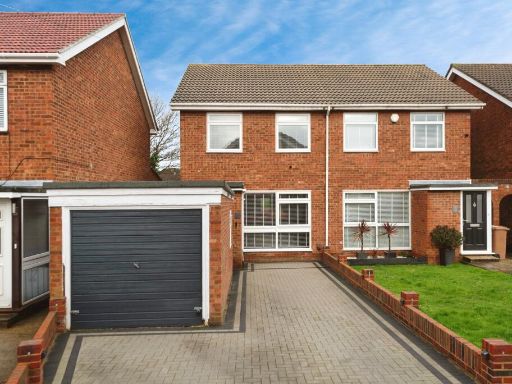 3 bedroom semi-detached house for sale in Gareth Close, WORCESTER PARK, Surrey, KT4 — £585,000 • 3 bed • 1 bath • 1031 ft²
3 bedroom semi-detached house for sale in Gareth Close, WORCESTER PARK, Surrey, KT4 — £585,000 • 3 bed • 1 bath • 1031 ft²