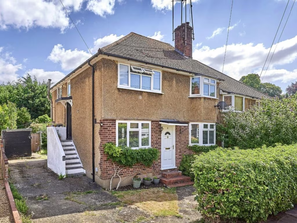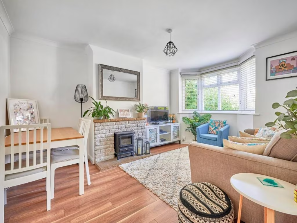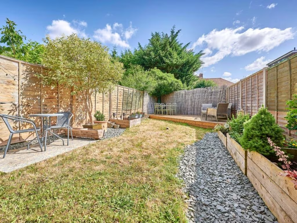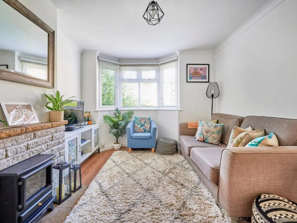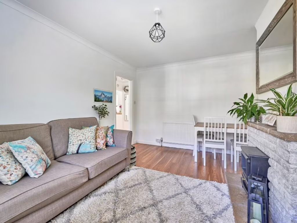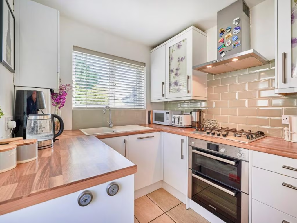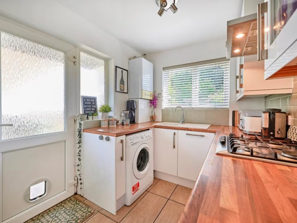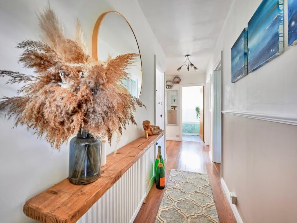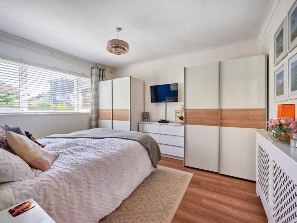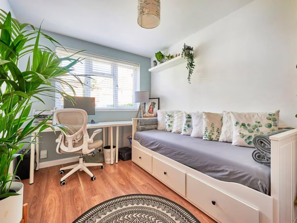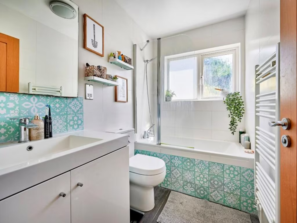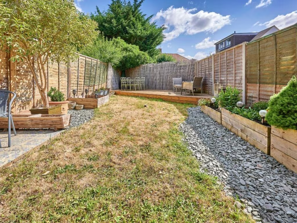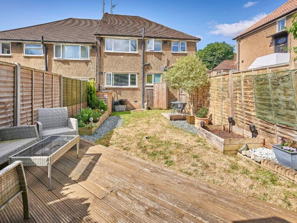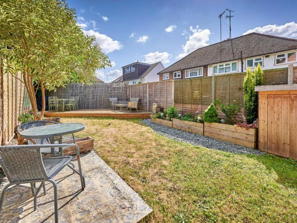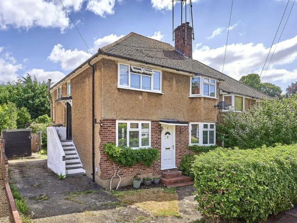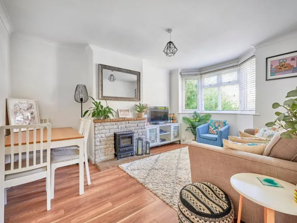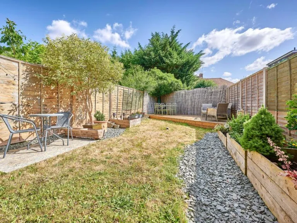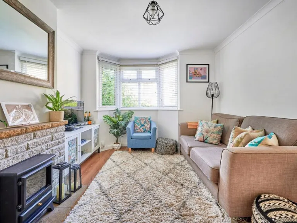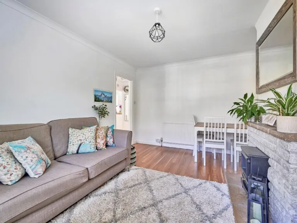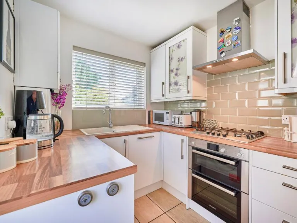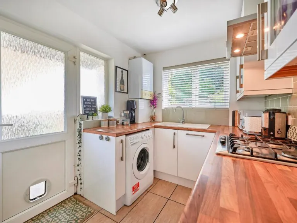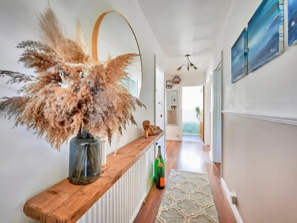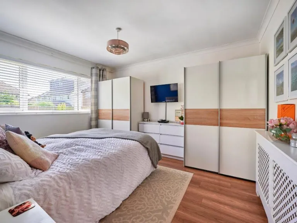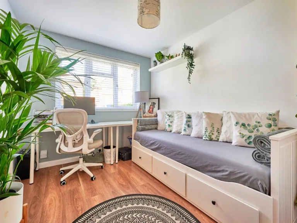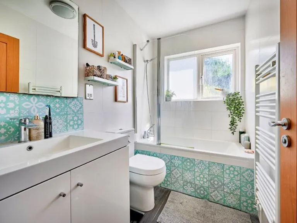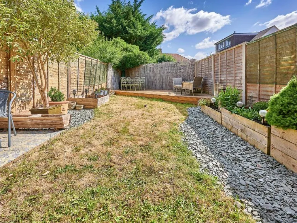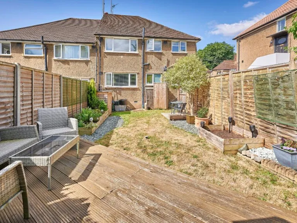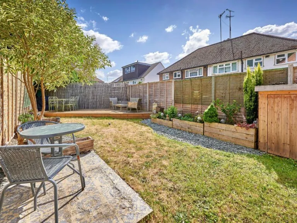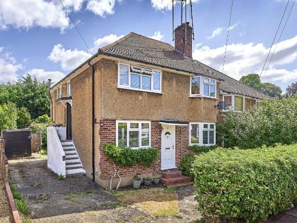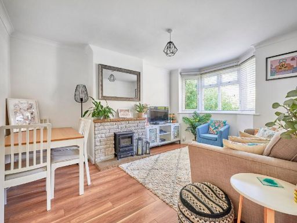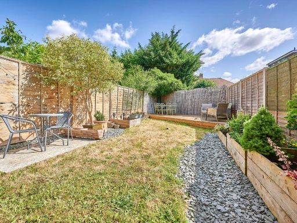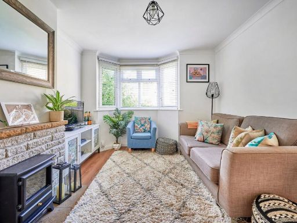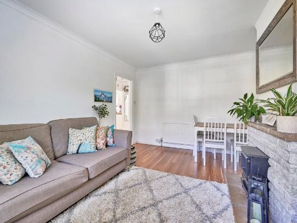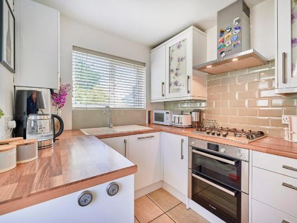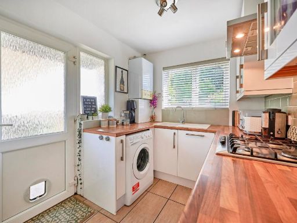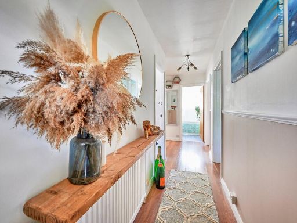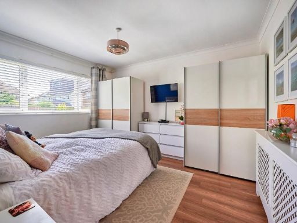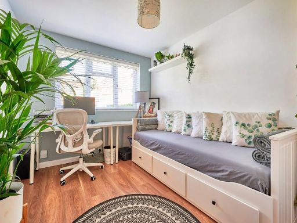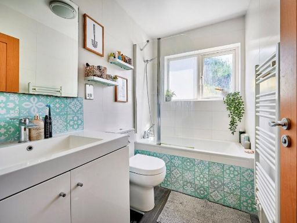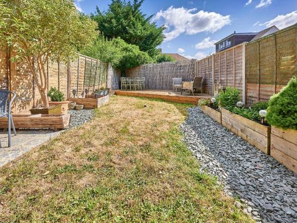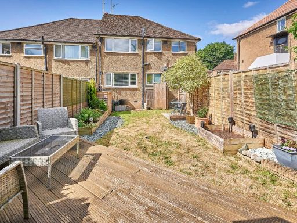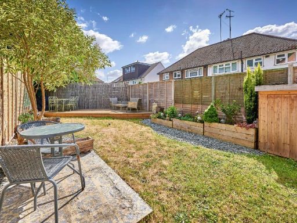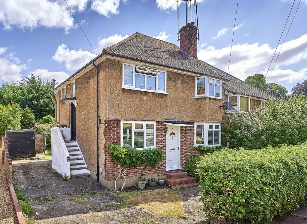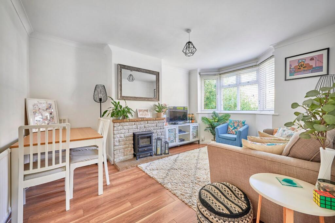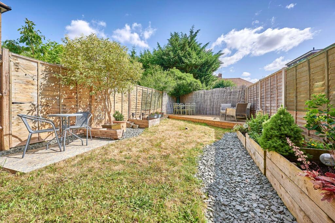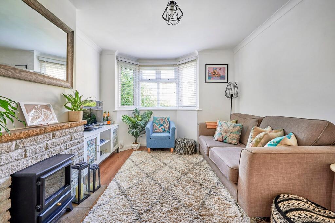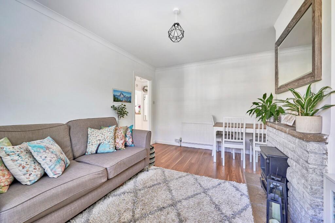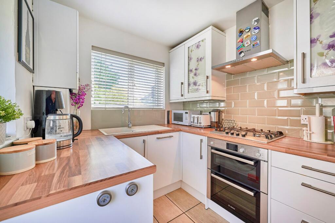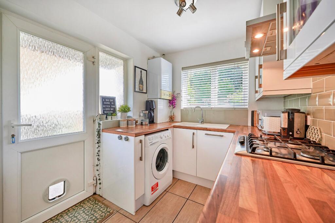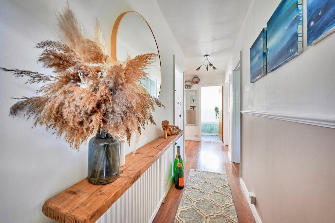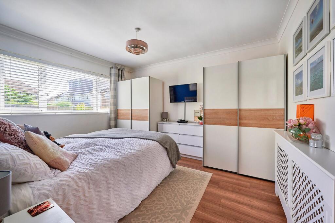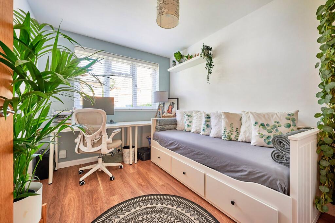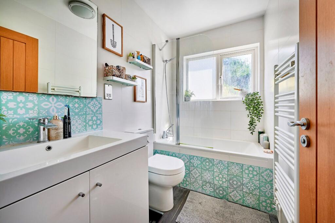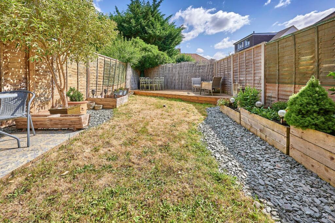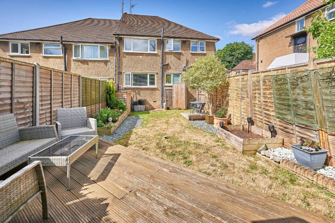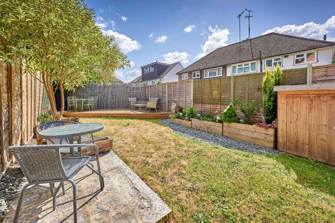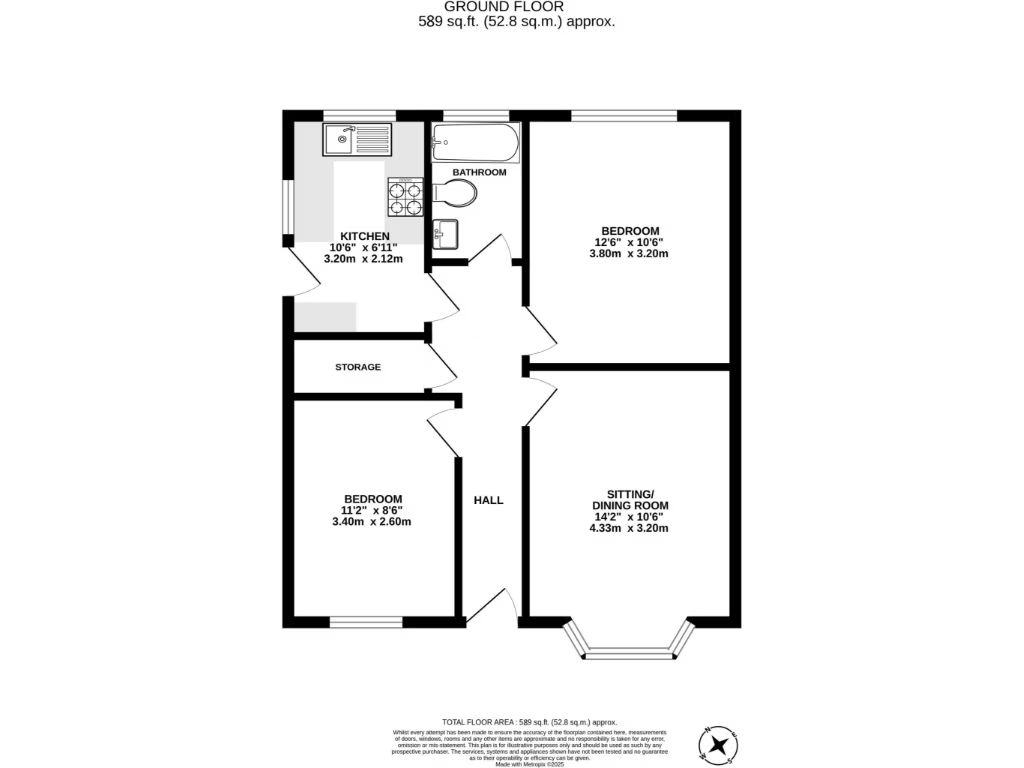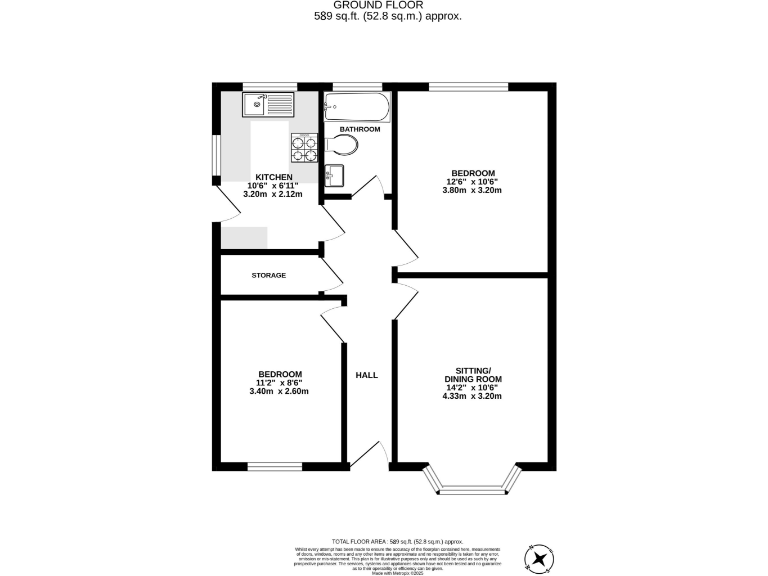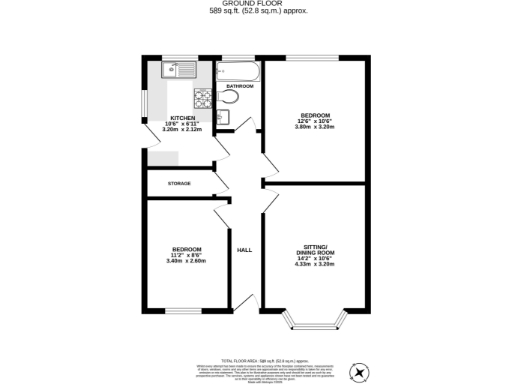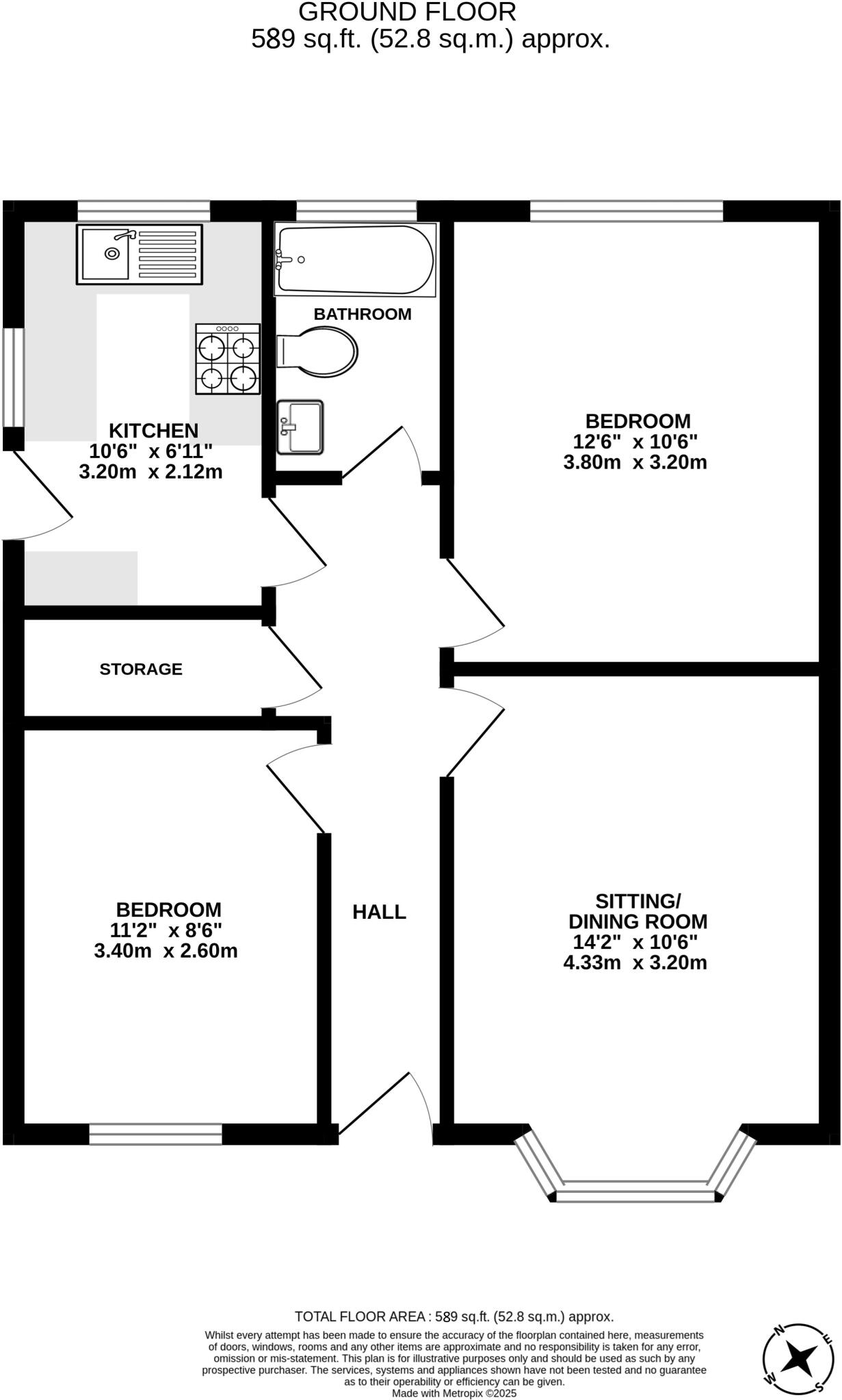Summary - 6 KENTON GARDENS ST ALBANS AL1 1JS
2 bed 1 bath Maisonette
Two double bedrooms, compact 589 sq ft layout
Tucked into a quiet cul-de-sac 0.8 miles from St Albans City station, this two‑bedroom ground‑floor maisonette offers rare private garden space and off‑street parking — a strong match for first‑time buyers or downsizers seeking low‑maintenance living with excellent commuter links. The layout is traditional and straightforward: entrance hall, bay‑front living room with fireplace, separate modern kitchen with integrated appliances, two double bedrooms and a stylish bathroom.
The flat is presented in excellent decorative condition throughout and benefits from double glazing, mains gas central heating and a long lease (138 years) with a share of freehold — practical ownership terms for many buyers. At around 589 sq ft, the accommodation is compact but well planned; the private rear garden with patio and lawn provides useful outdoor space that most flats lack.
Considerations: the building is a 1930s solid‑brick construction and external walls are assumed uninsulated, so there may be scope (and cost) to improve thermal performance. The glazing install date is unknown. The area has average crime and mobile signal; broadband speeds are fast. Overall this is a convenient, well‑kept home that trades larger internal floor area for location, garden and strong transport links.
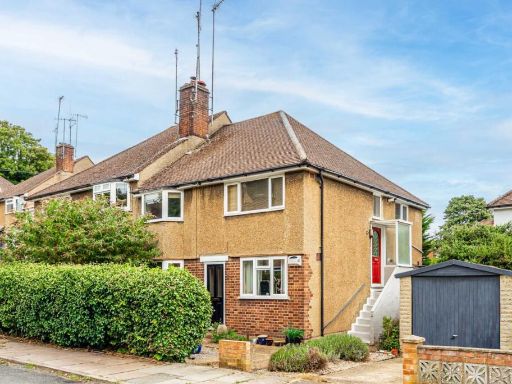 2 bedroom maisonette for sale in Kenton Gardens, St. Albans, Hertfordshire, AL1 — £400,000 • 2 bed • 1 bath • 622 ft²
2 bedroom maisonette for sale in Kenton Gardens, St. Albans, Hertfordshire, AL1 — £400,000 • 2 bed • 1 bath • 622 ft²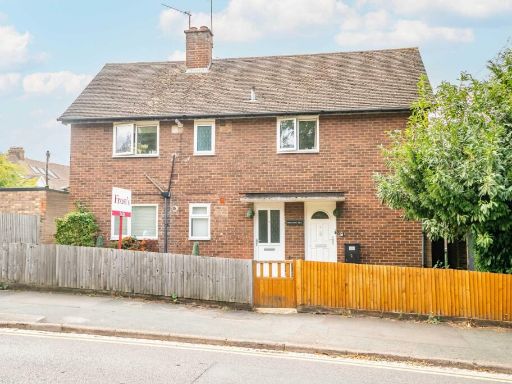 2 bedroom apartment for sale in Sportsmans Hall, Cottonmill Lane, St. Albans, Hertfordshire, AL1 — £425,000 • 2 bed • 1 bath • 670 ft²
2 bedroom apartment for sale in Sportsmans Hall, Cottonmill Lane, St. Albans, Hertfordshire, AL1 — £425,000 • 2 bed • 1 bath • 670 ft²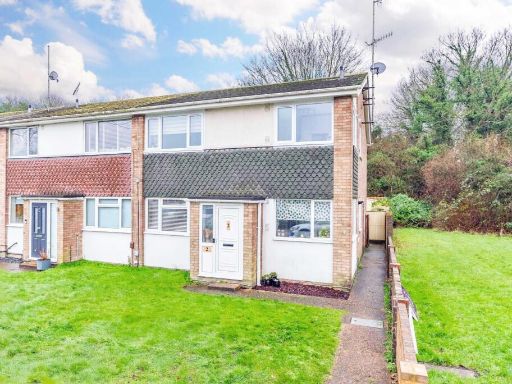 2 bedroom maisonette for sale in Sycamore Drive, Park Street, St. Albans, Hertfordshire, AL2 — £325,000 • 2 bed • 1 bath • 606 ft²
2 bedroom maisonette for sale in Sycamore Drive, Park Street, St. Albans, Hertfordshire, AL2 — £325,000 • 2 bed • 1 bath • 606 ft²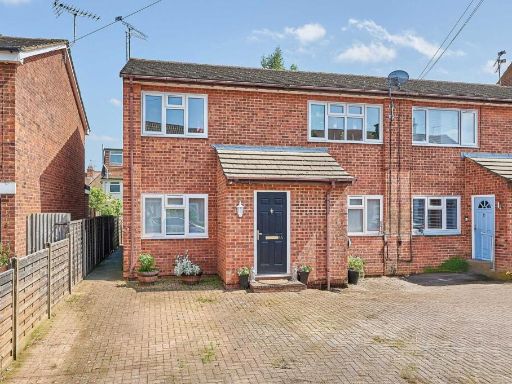 2 bedroom apartment for sale in Beresford Road, St. Albans, Hertfordshire, AL1 — £400,000 • 2 bed • 1 bath • 743 ft²
2 bedroom apartment for sale in Beresford Road, St. Albans, Hertfordshire, AL1 — £400,000 • 2 bed • 1 bath • 743 ft²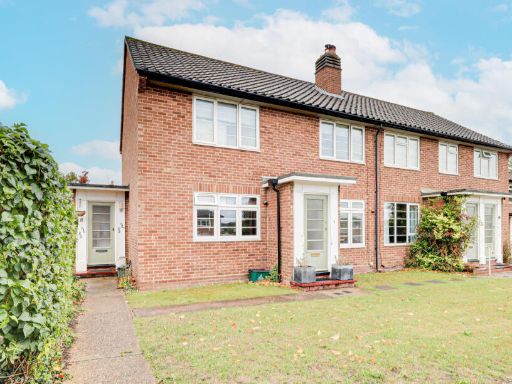 2 bedroom maisonette for sale in Mount Pleasant, St Albans, AL3 — £450,000 • 2 bed • 1 bath • 550 ft²
2 bedroom maisonette for sale in Mount Pleasant, St Albans, AL3 — £450,000 • 2 bed • 1 bath • 550 ft²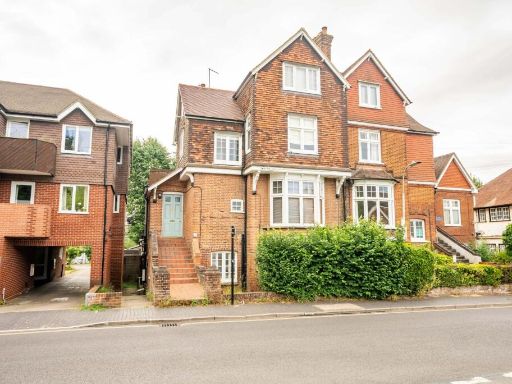 2 bedroom apartment for sale in Lemsford Road, St. Albans, Hertfordshire, AL1 — £375,000 • 2 bed • 1 bath • 548 ft²
2 bedroom apartment for sale in Lemsford Road, St. Albans, Hertfordshire, AL1 — £375,000 • 2 bed • 1 bath • 548 ft²