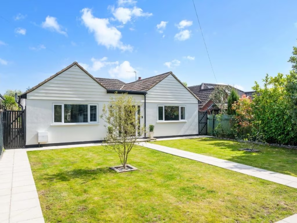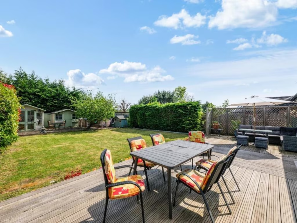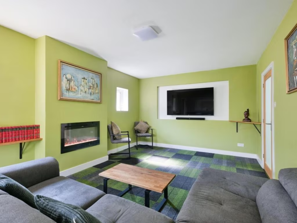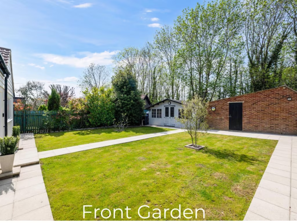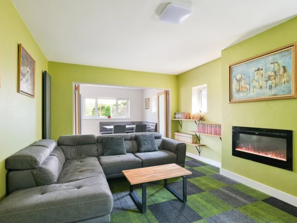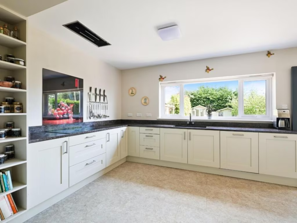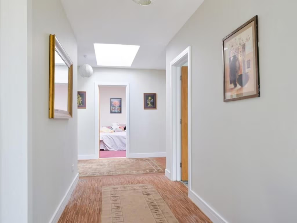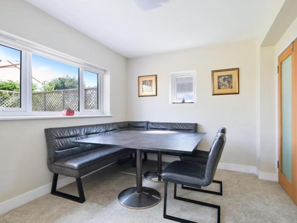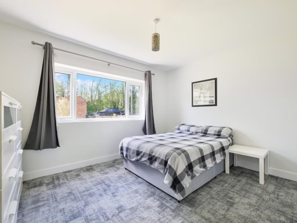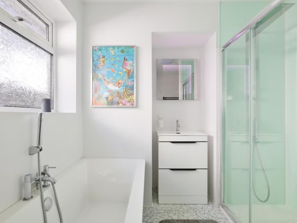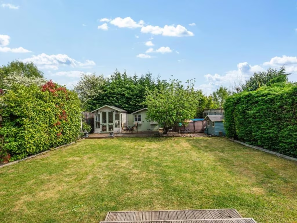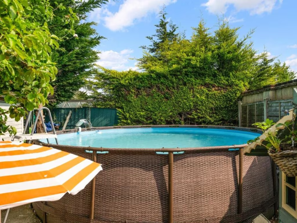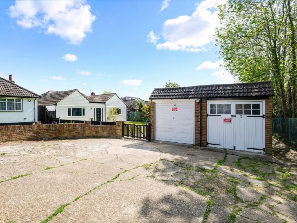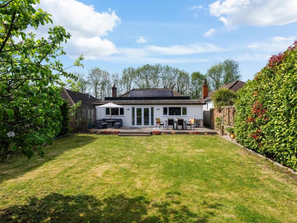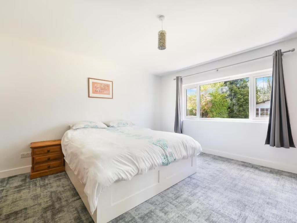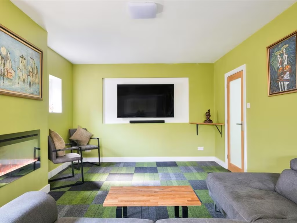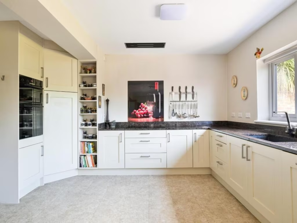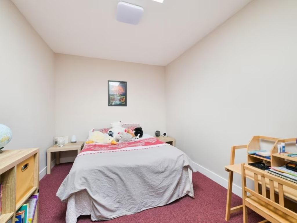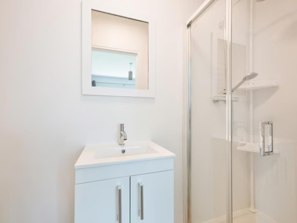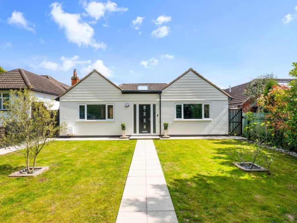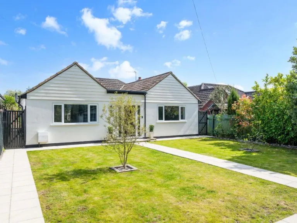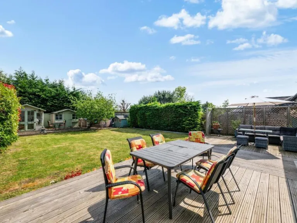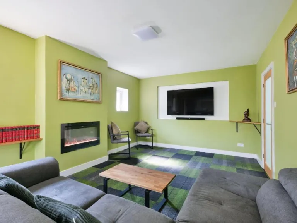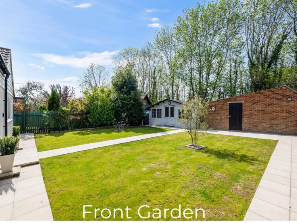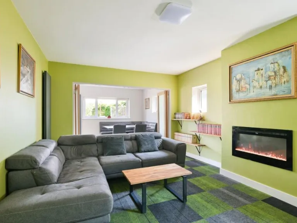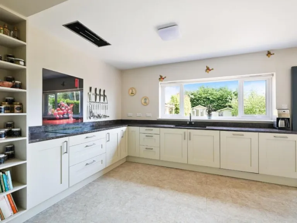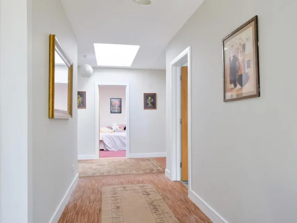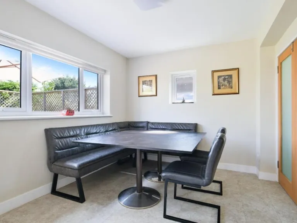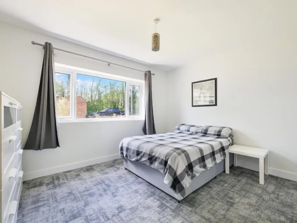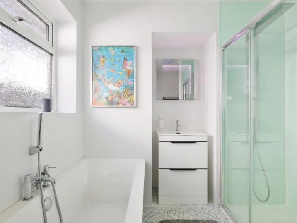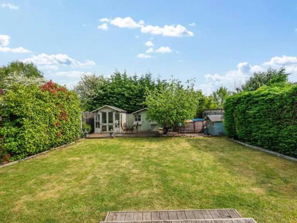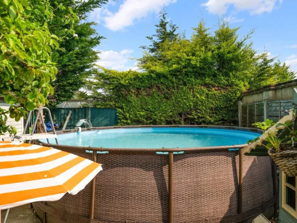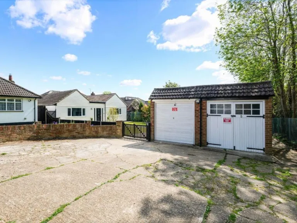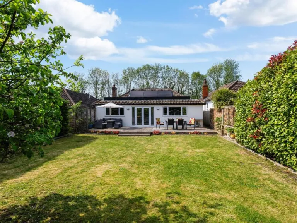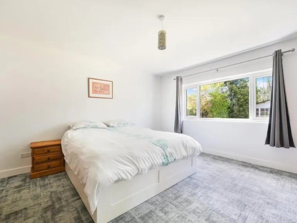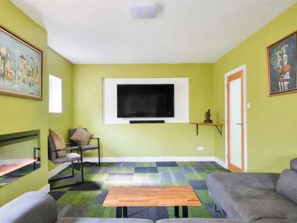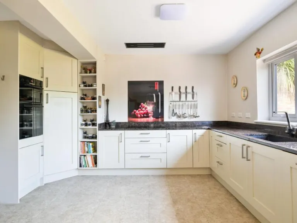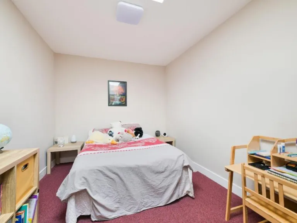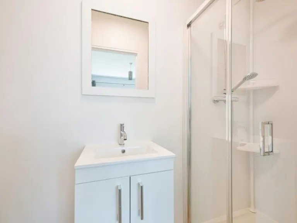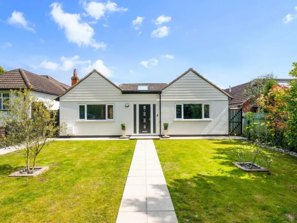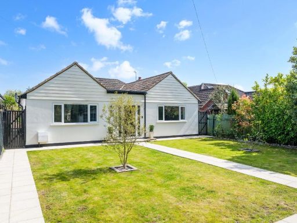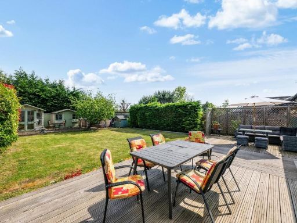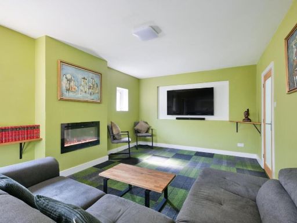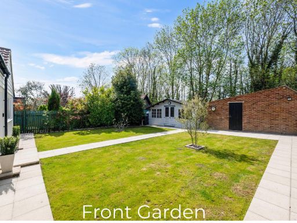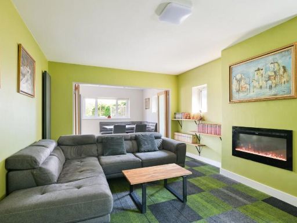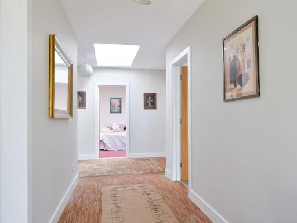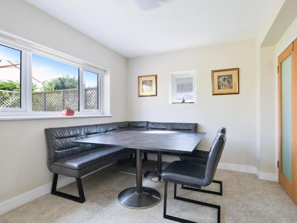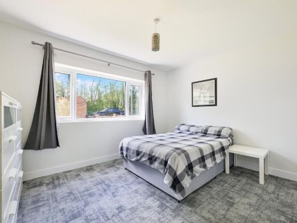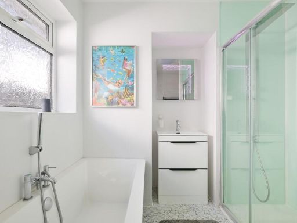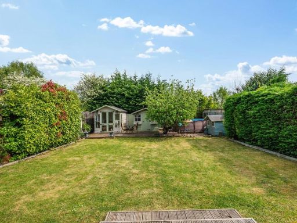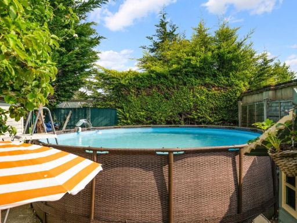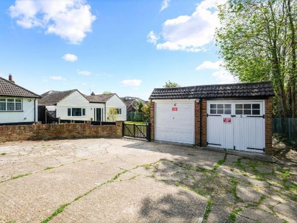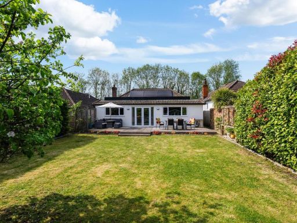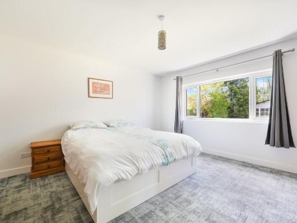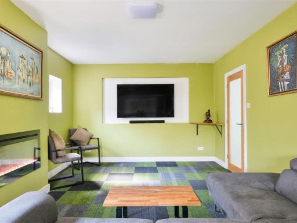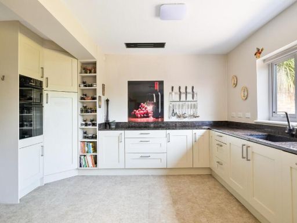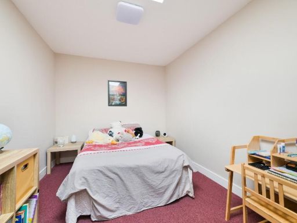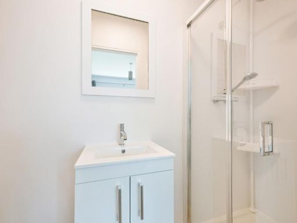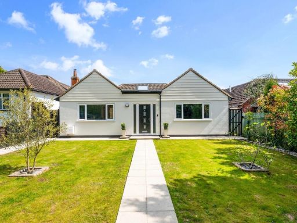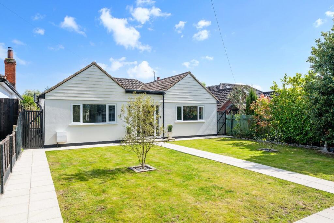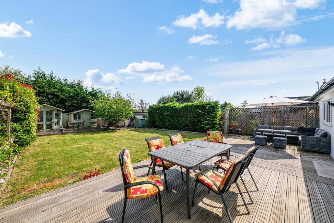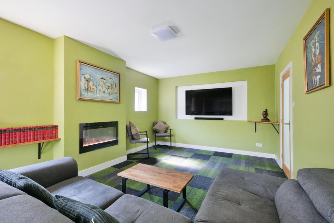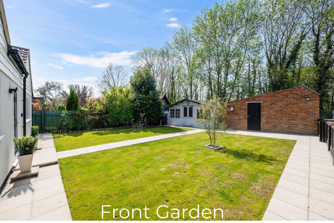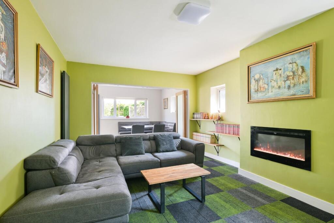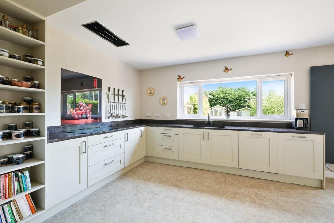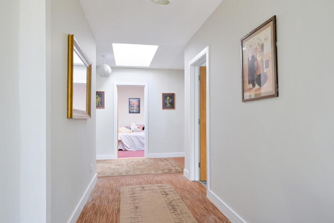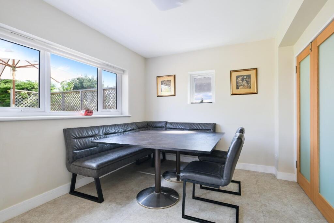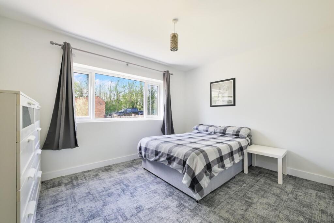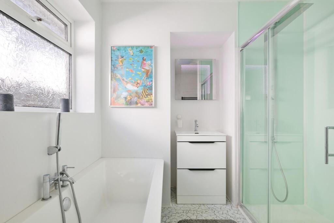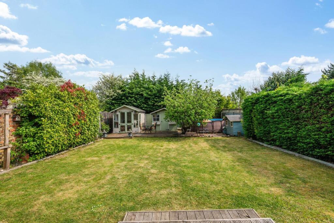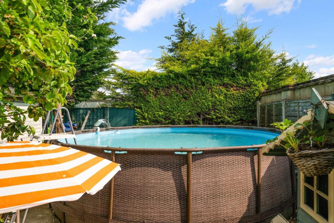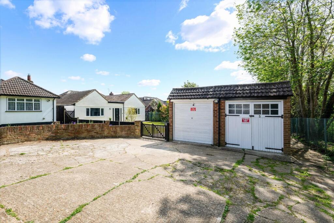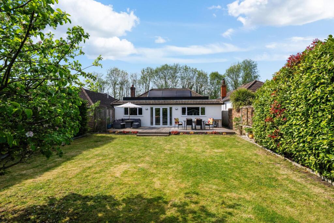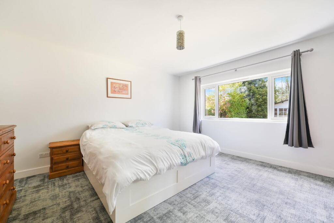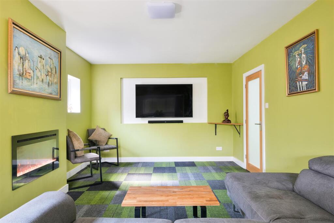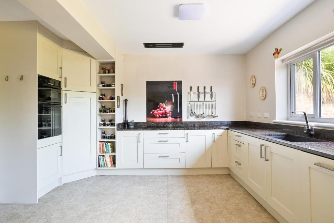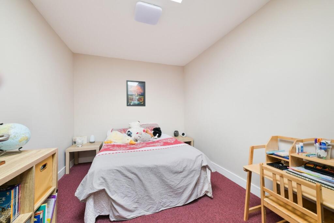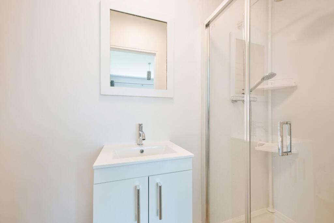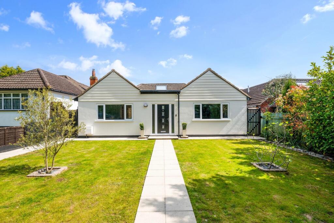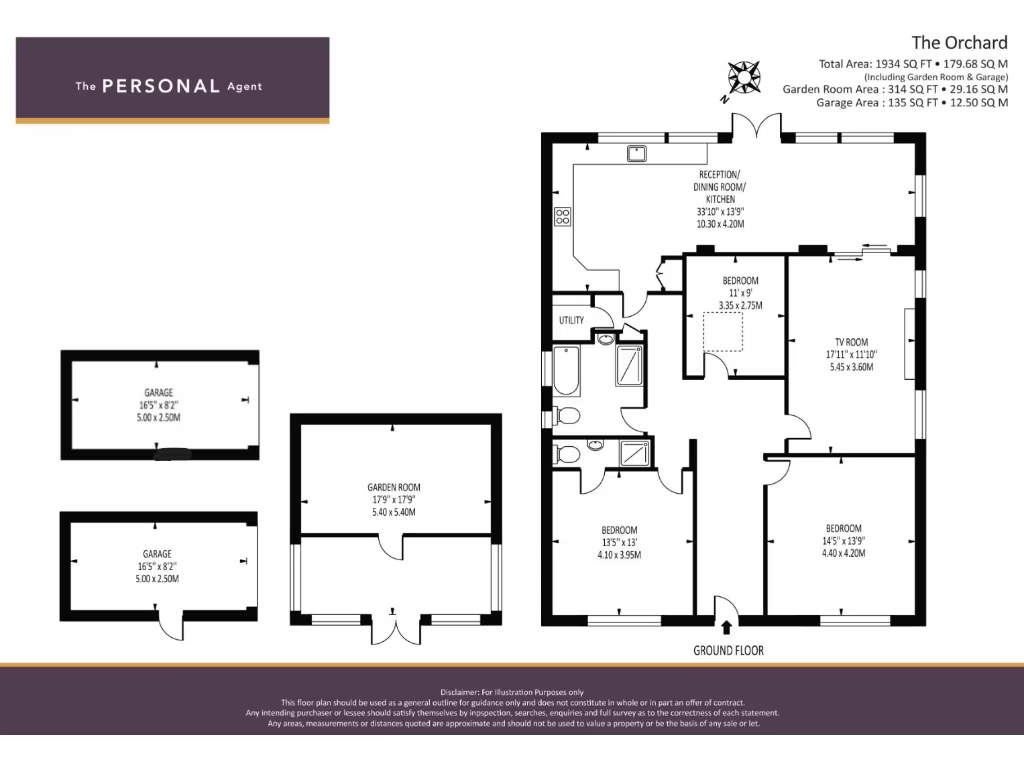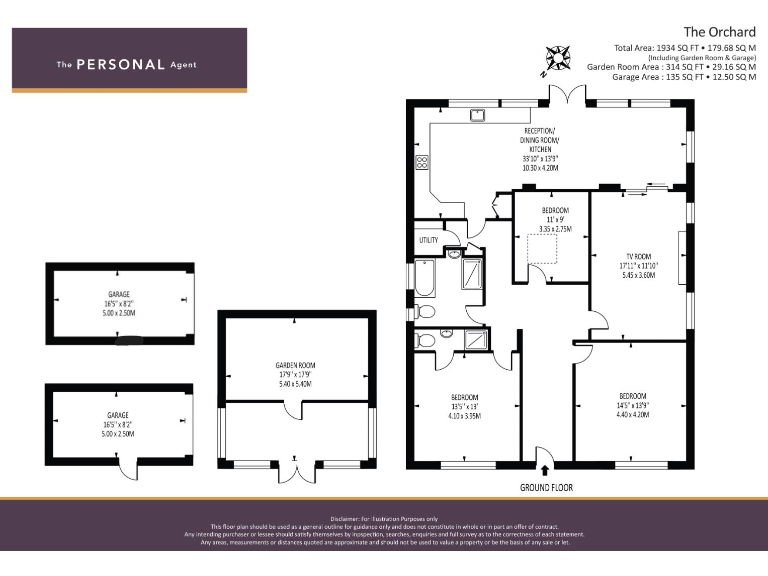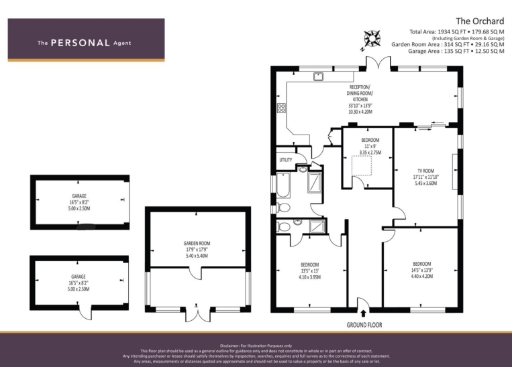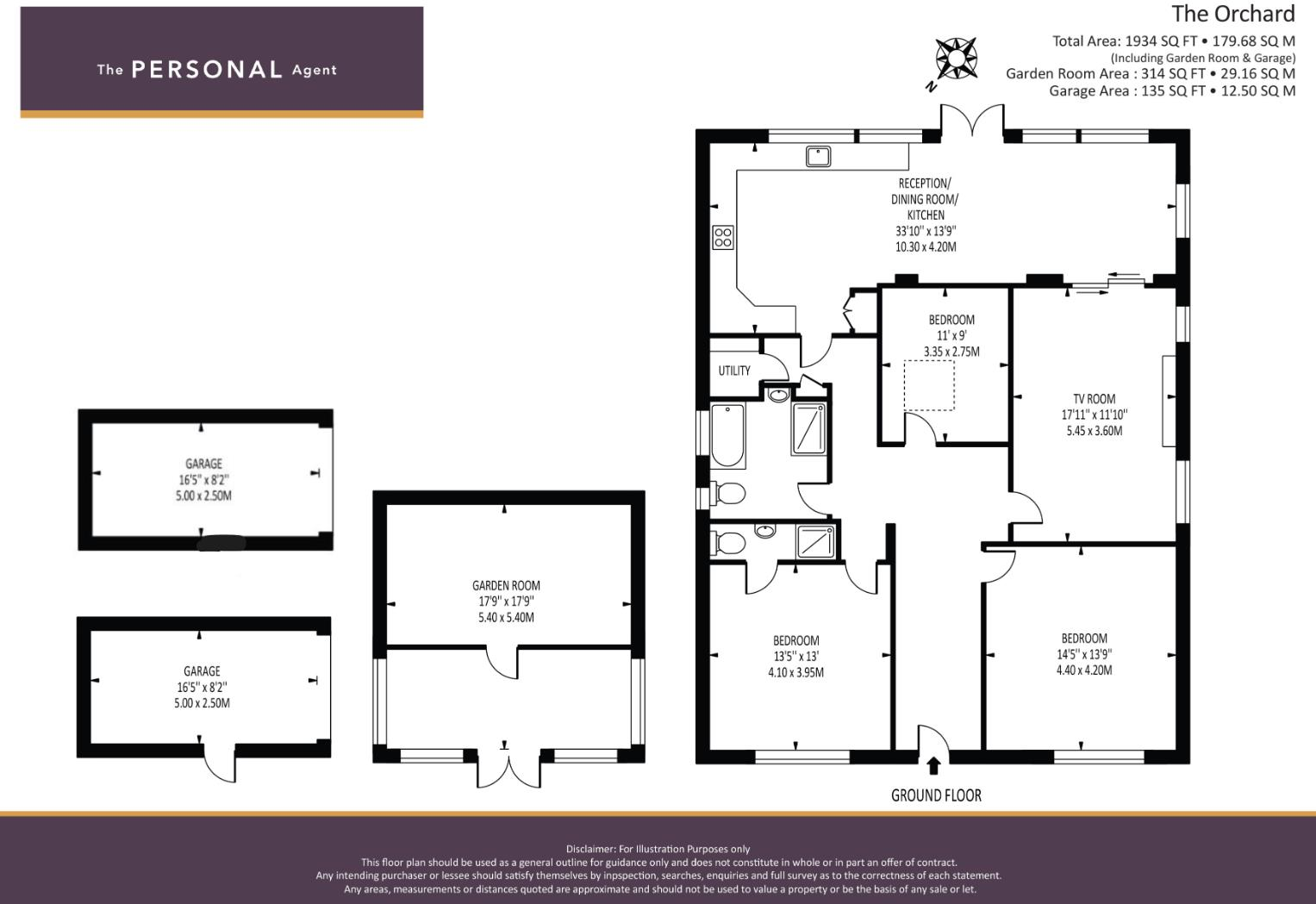Summary - 4 THE ORCHARD EPSOM KT17 2EY
3 bed 2 bath Detached Bungalow
Spacious single-level living with gardens, garages and expansion potential.
21 photovoltaic solar panels reduce energy costs
Large 33'10" x 13'9" rear kitchen extension
Three double bedrooms, master with ensuite
Level landscaped front and rear gardens, pool and pool house
Detached home office/cabin plus two single garages
Private access road; freehold transfer negotiable
Constructed 1950s–60s; some areas may need updating
High local crime rate and council tax band E
Tucked at the end of a privately owned access road, this contemporary detached bungalow offers bright, single-level living ideal for families who value privacy and easy access to local schools and transport. The home has been modernised with a substantial rear kitchen extension, generous reception space and useful utility room, creating a comfortable and sociable ground-floor layout. Twenty-one photovoltaic panels reduce running costs and add sustainable value.
The plot is notably large and level with secluded landscaped gardens, a raised pool with pool house, spacious sun terrace and a separate cabin/home office — excellent for remote working or family hobbies. Two detached single garages plus off-street parking provide practical vehicle storage and flexibility. There is also scope to increase living space with a large loft conversion (subject to planning).
Buyers should note a few important facts: the property dates from the 1950s–60s and, while much has been modernised, some parts may require updating to current standards. Council Tax band E is above average and the private access road is owned by the vendor; transfer of the freehold can be discussed as part of the sale. Local crime levels are reported as high, which may concern some purchasers.
Overall this bungalow suits families or downsizers seeking generous single-story accommodation in a secluded setting close to Ewell Village amenities and good schools, with clear potential for expansion and long-term energy savings from the solar installation.
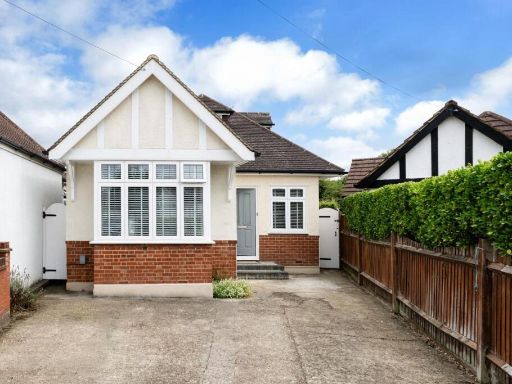 5 bedroom detached bungalow for sale in South Mead, Ewell, KT19 — £795,000 • 5 bed • 3 bath • 1701 ft²
5 bedroom detached bungalow for sale in South Mead, Ewell, KT19 — £795,000 • 5 bed • 3 bath • 1701 ft²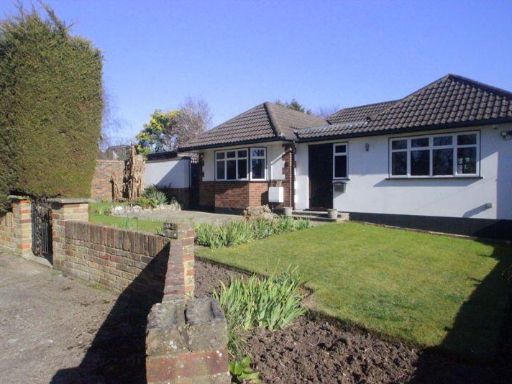 3 bedroom bungalow for sale in Meadow Walk, The Orchard, Ewell, KT17 — £730,000 • 3 bed • 1 bath • 1546 ft²
3 bedroom bungalow for sale in Meadow Walk, The Orchard, Ewell, KT17 — £730,000 • 3 bed • 1 bath • 1546 ft²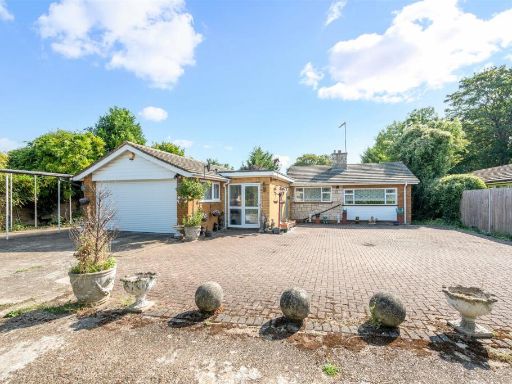 4 bedroom detached bungalow for sale in The Kingsway, Ewell Village, KT17 — £850,000 • 4 bed • 1 bath • 2130 ft²
4 bedroom detached bungalow for sale in The Kingsway, Ewell Village, KT17 — £850,000 • 4 bed • 1 bath • 2130 ft²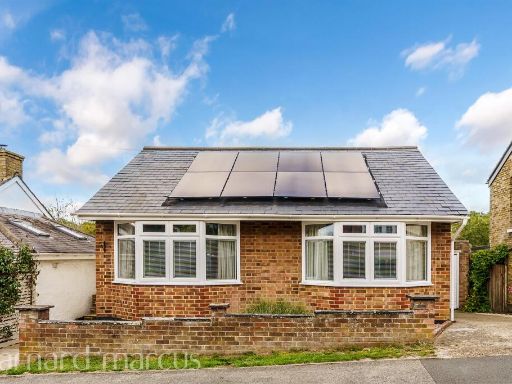 3 bedroom detached bungalow for sale in Grosvenor Road, Epsom, KT18 — £600,000 • 3 bed • 1 bath • 992 ft²
3 bedroom detached bungalow for sale in Grosvenor Road, Epsom, KT18 — £600,000 • 3 bed • 1 bath • 992 ft²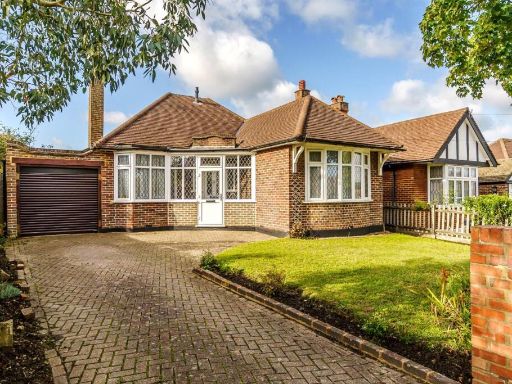 4 bedroom detached bungalow for sale in The Drive, Ewell Court, KT19 — £775,000 • 4 bed • 1 bath • 1524 ft²
4 bedroom detached bungalow for sale in The Drive, Ewell Court, KT19 — £775,000 • 4 bed • 1 bath • 1524 ft²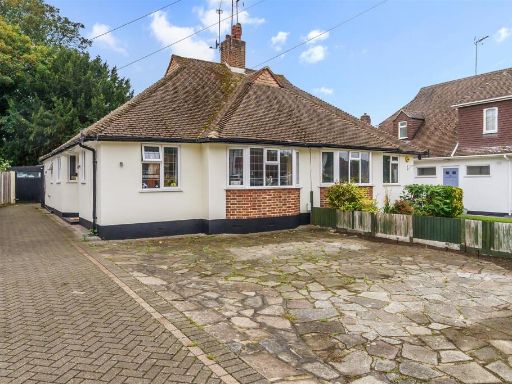 3 bedroom semi-detached bungalow for sale in Portway Crescent, Ewell Village, KT17 — £585,000 • 3 bed • 1 bath • 912 ft²
3 bedroom semi-detached bungalow for sale in Portway Crescent, Ewell Village, KT17 — £585,000 • 3 bed • 1 bath • 912 ft²