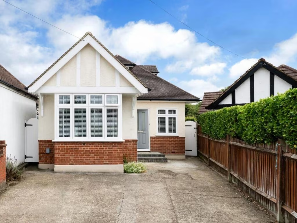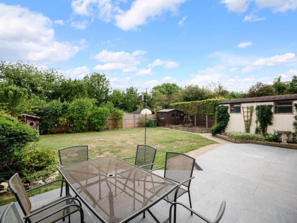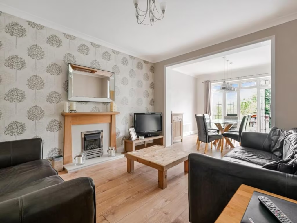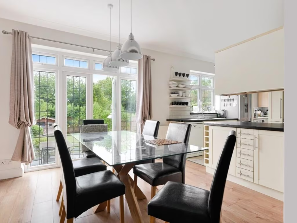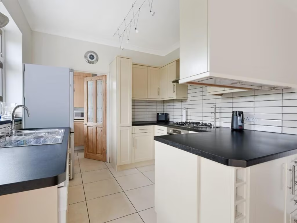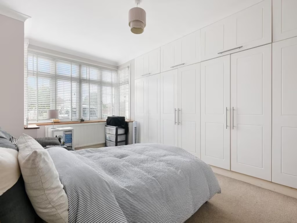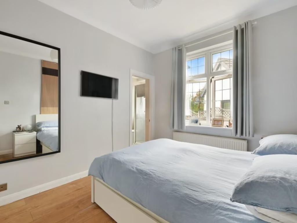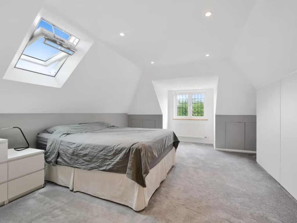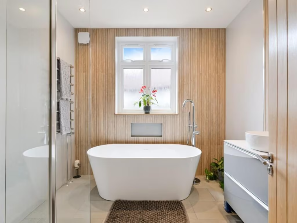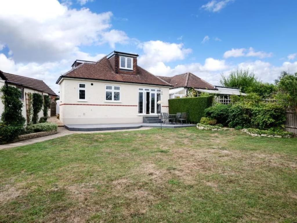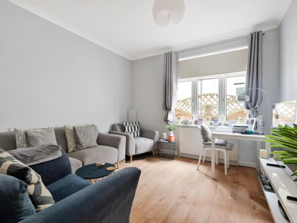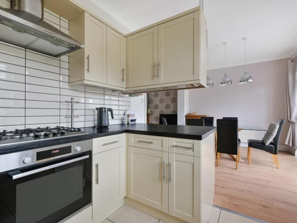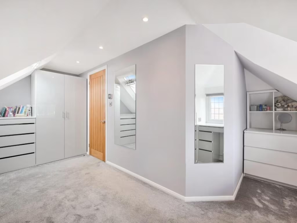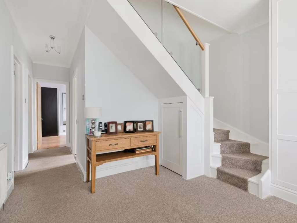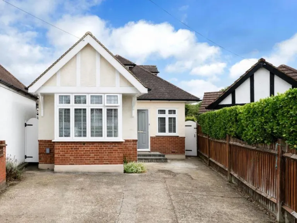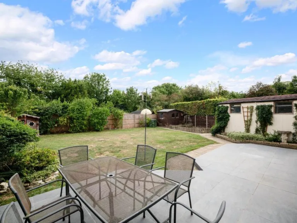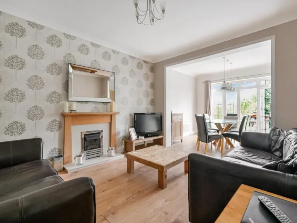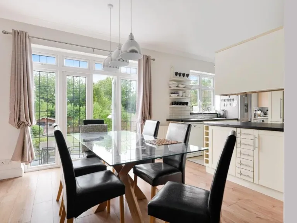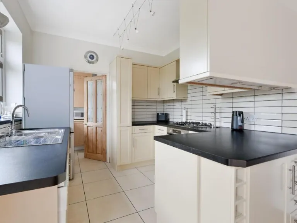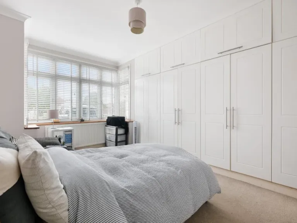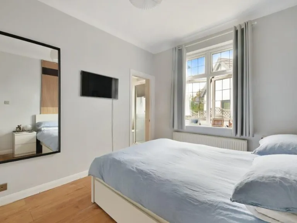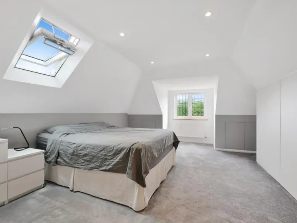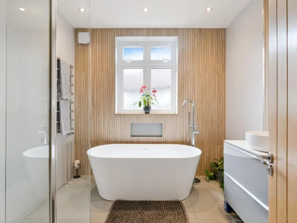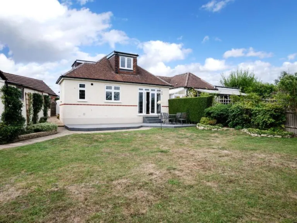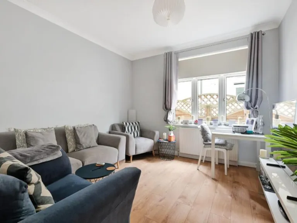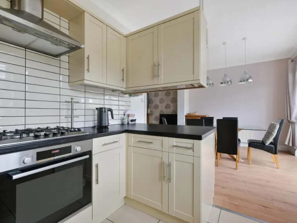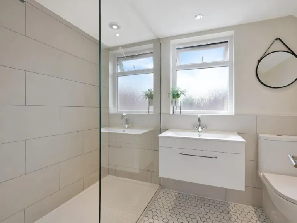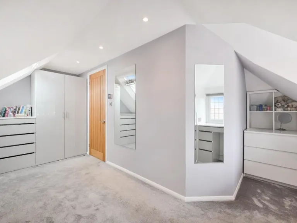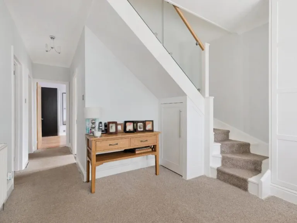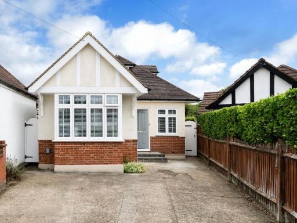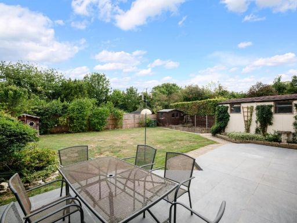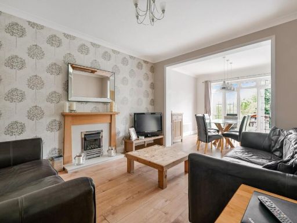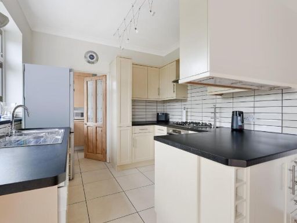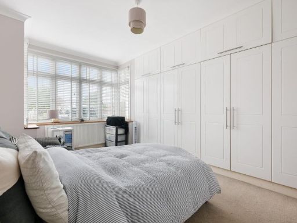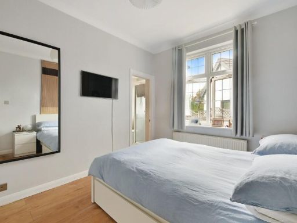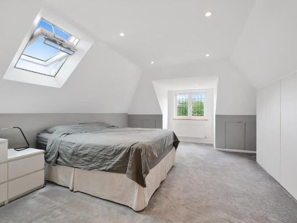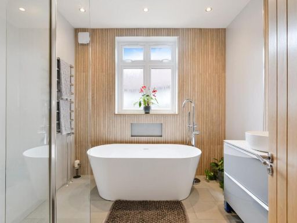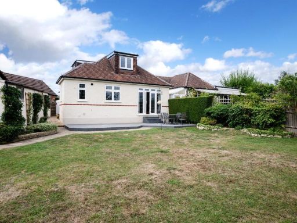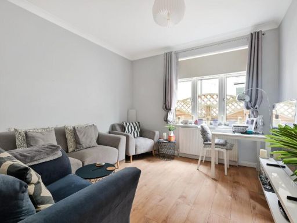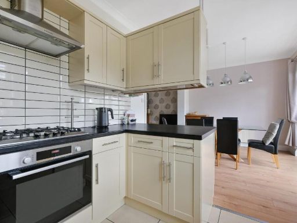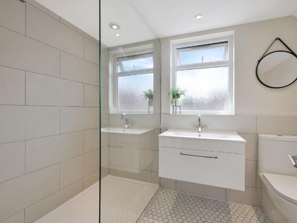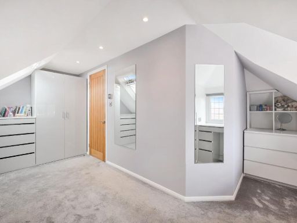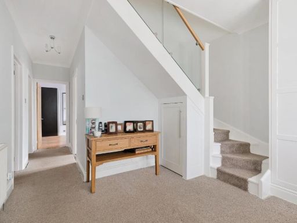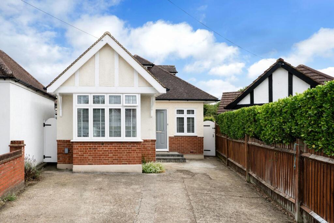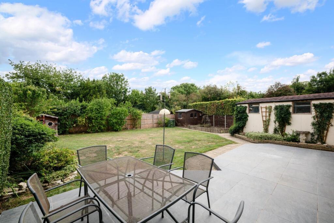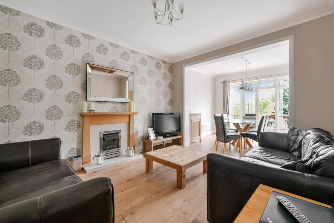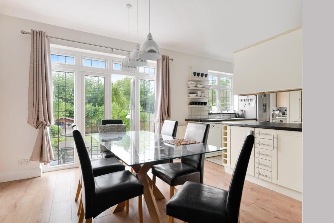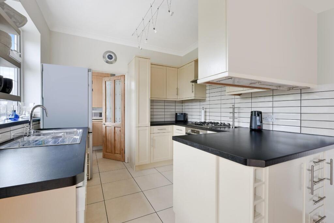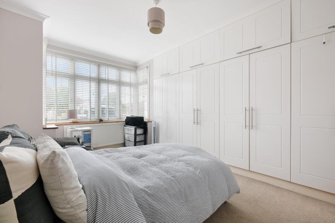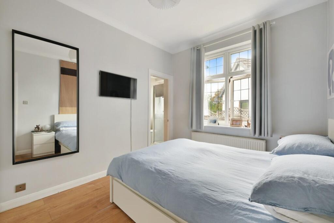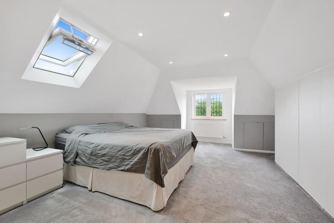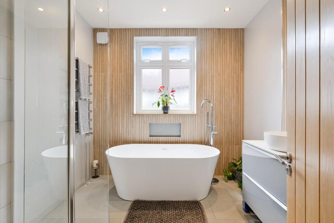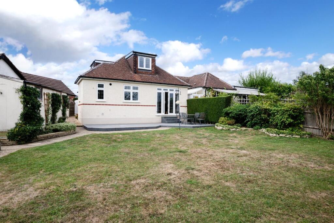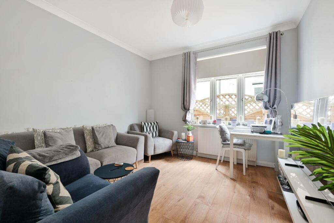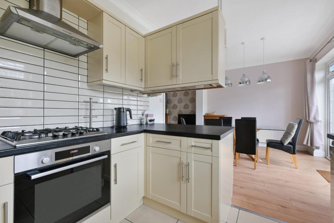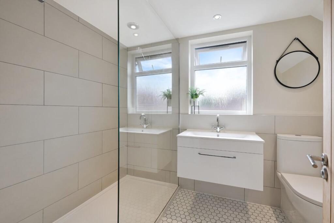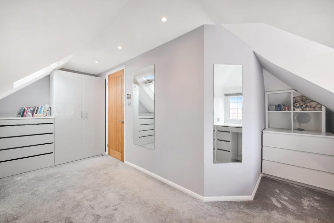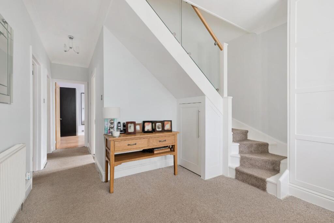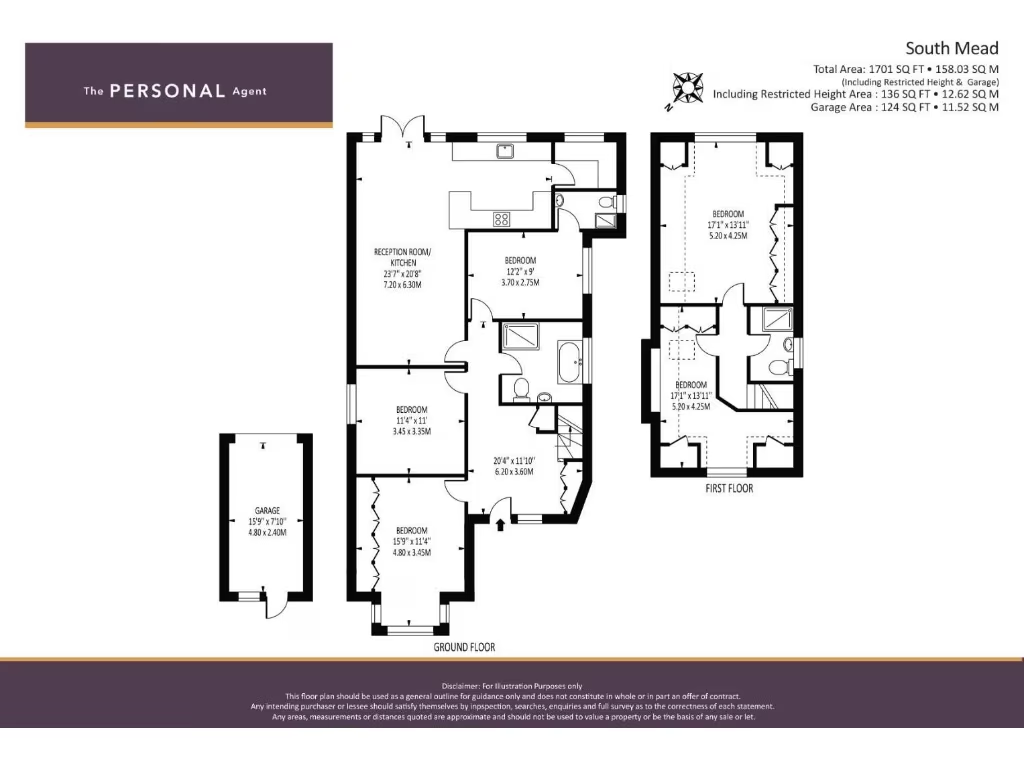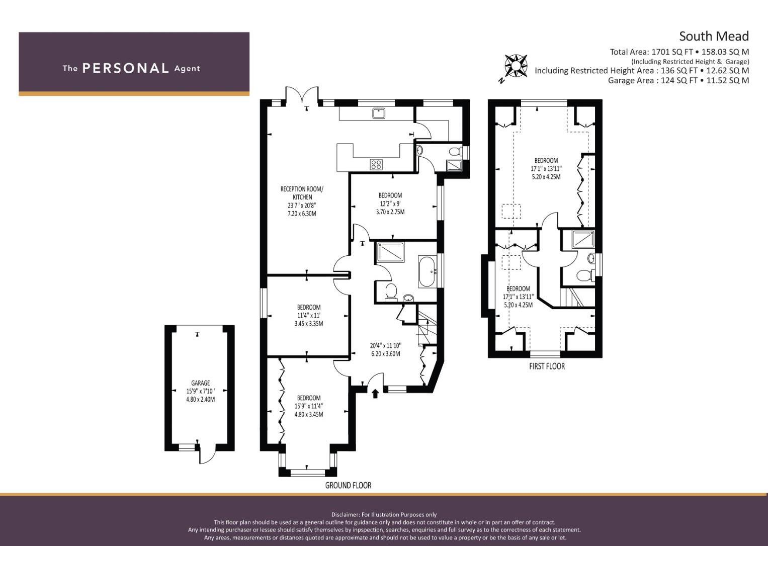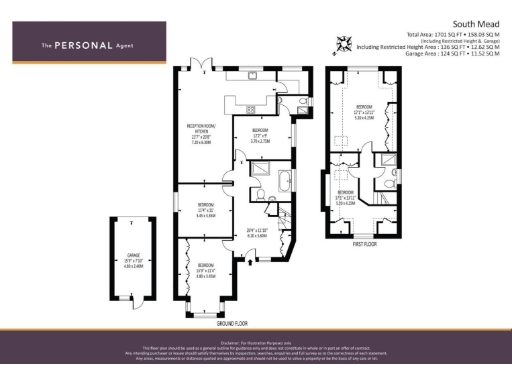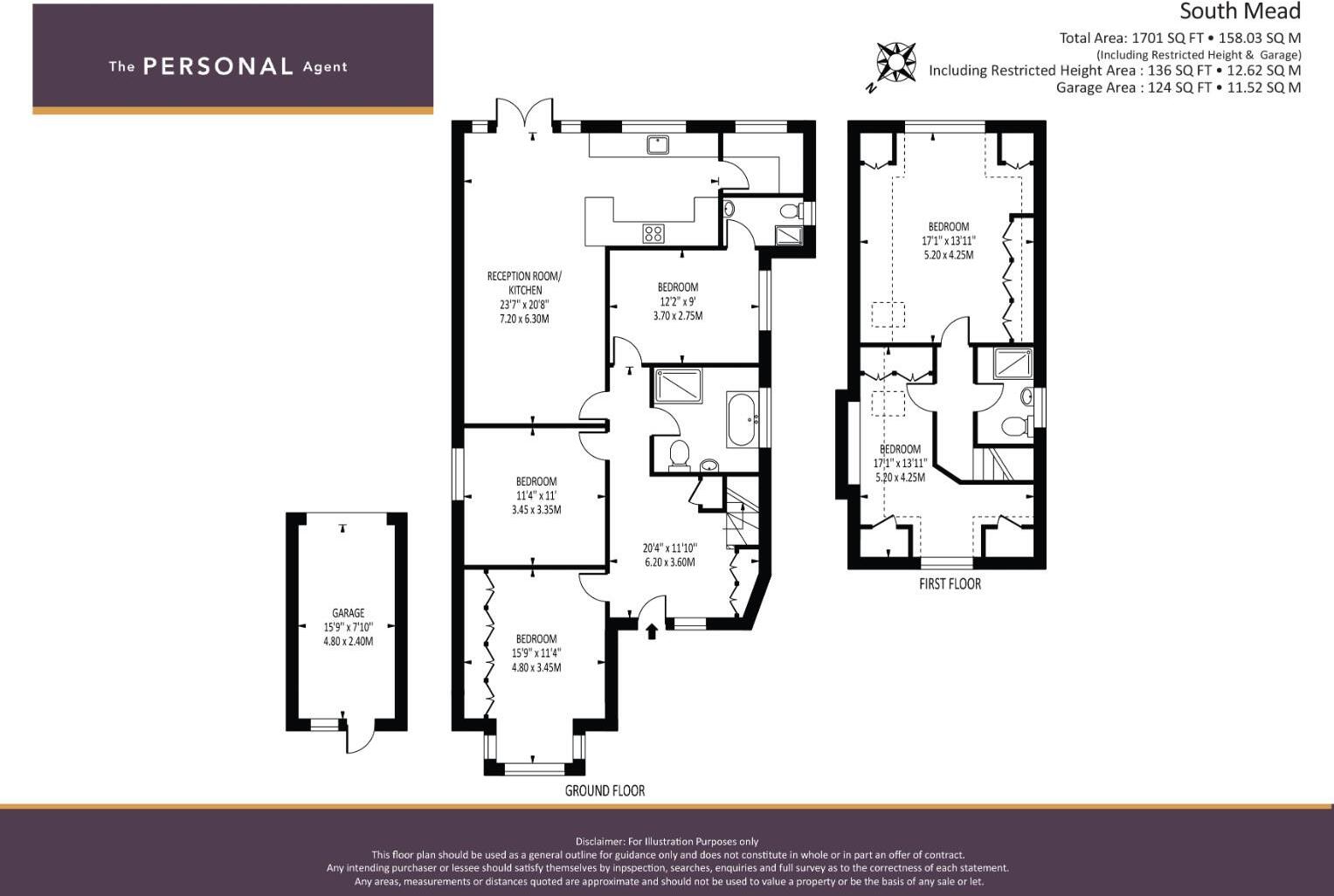Summary - 11 SOUTH MEAD EPSOM KT19 0AY
5 bed 3 bath Detached Bungalow
Large garden, garage and easy access to shops and stations for family life.
Five well-proportioned bedrooms across two levels
Set on a quiet cul-de-sac in sought-after Ewell Court, this extended five-bedroom detached bungalow delivers generous single-level and split-level living across more than 1,700 sq ft. The home’s large open-plan kitchen/lounge/dining room is the social heart, with direct garden access and space for everyday family life and entertaining. Two family shower rooms plus an ensuite provide practical convenience for busy households.
Bedrooms are well proportioned and arranged over two levels, giving flexibility for a home office, guest suite or playroom. A detached garage and off-street parking sit to the front, while the private rear garden offers a sizeable lawn and patio for children and pets. The location is a key strength — minutes on foot to Stoneleigh Broadway, Ewell Village and Hogsmill Nature Reserve, with frequent trains to central London from nearby stations.
Built in the 1930s with solid brick walls and upgraded double glazing, the property presents immediate comfort but also scope for improvement. Insulation is assumed absent in the solid walls, so buyers sensitive to energy performance should factor potential retrofit costs. Council tax is band E, above average for the area. Overall, this is a roomy, versatile family home in an affluent, commuter-friendly suburb with good local schools and strong future potential for buyers prepared to refresh parts of the fabric and heating efficiency.
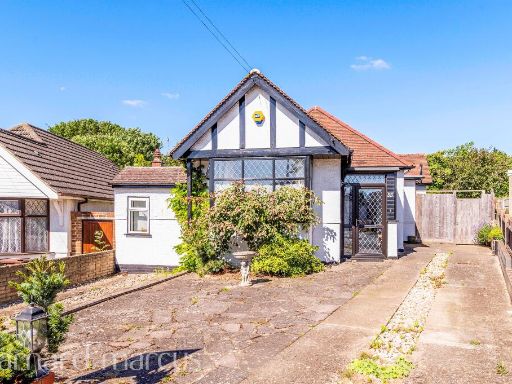 2 bedroom detached bungalow for sale in Preston Drive, Epsom, KT19 — £650,000 • 2 bed • 1 bath • 1334 ft²
2 bedroom detached bungalow for sale in Preston Drive, Epsom, KT19 — £650,000 • 2 bed • 1 bath • 1334 ft²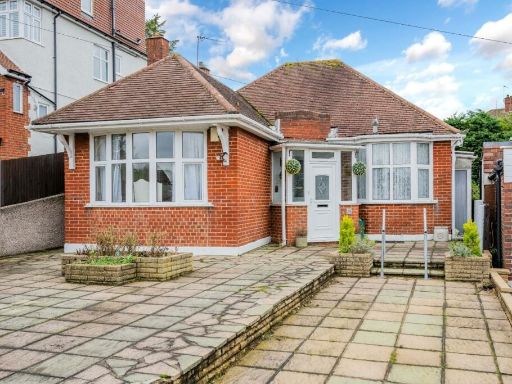 2 bedroom detached bungalow for sale in Preston Drive, Ewell, KT19 — £535,000 • 2 bed • 1 bath • 786 ft²
2 bedroom detached bungalow for sale in Preston Drive, Ewell, KT19 — £535,000 • 2 bed • 1 bath • 786 ft²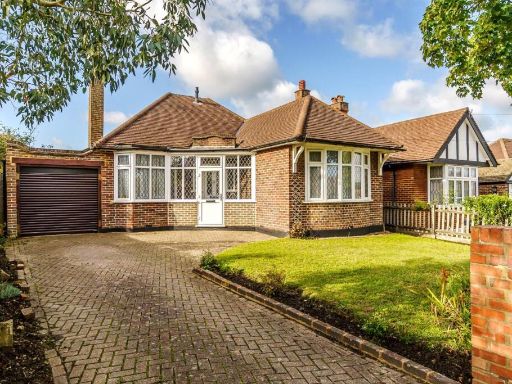 4 bedroom detached bungalow for sale in The Drive, Ewell Court, KT19 — £775,000 • 4 bed • 1 bath • 1524 ft²
4 bedroom detached bungalow for sale in The Drive, Ewell Court, KT19 — £775,000 • 4 bed • 1 bath • 1524 ft²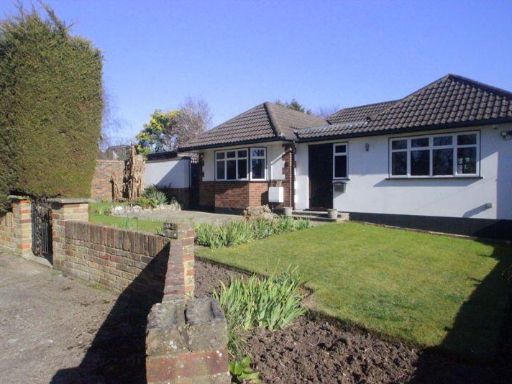 3 bedroom detached bungalow for sale in Meadow Walk, The Orchard, Ewell, KT17 — £750,000 • 3 bed • 1 bath • 1546 ft²
3 bedroom detached bungalow for sale in Meadow Walk, The Orchard, Ewell, KT17 — £750,000 • 3 bed • 1 bath • 1546 ft²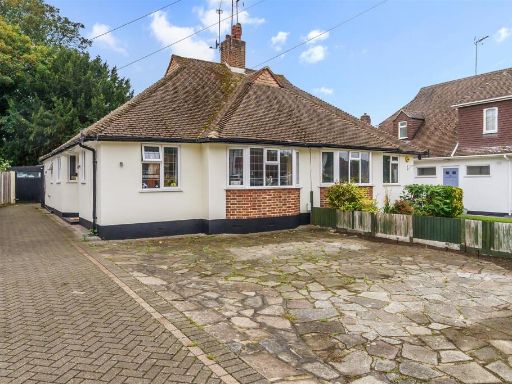 3 bedroom semi-detached bungalow for sale in Portway Crescent, Ewell Village, KT17 — £585,000 • 3 bed • 1 bath • 912 ft²
3 bedroom semi-detached bungalow for sale in Portway Crescent, Ewell Village, KT17 — £585,000 • 3 bed • 1 bath • 912 ft²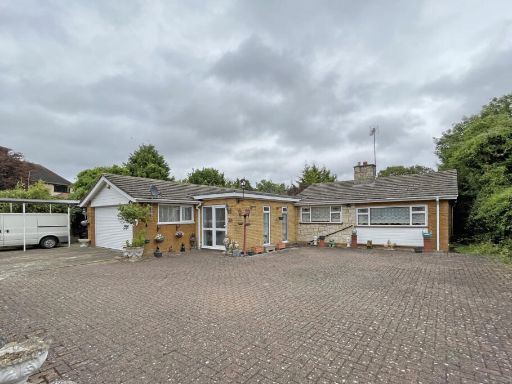 4 bedroom bungalow for sale in The Kingsway, Ewell Village, KT17 — £850,000 • 4 bed • 1 bath • 2131 ft²
4 bedroom bungalow for sale in The Kingsway, Ewell Village, KT17 — £850,000 • 4 bed • 1 bath • 2131 ft²