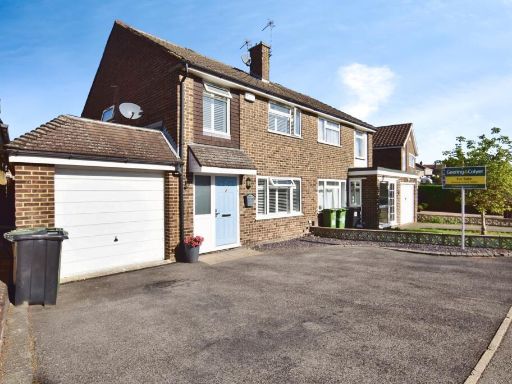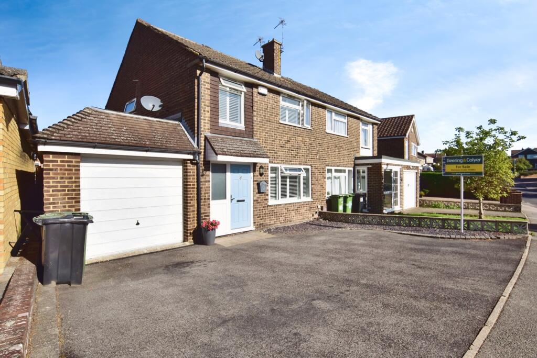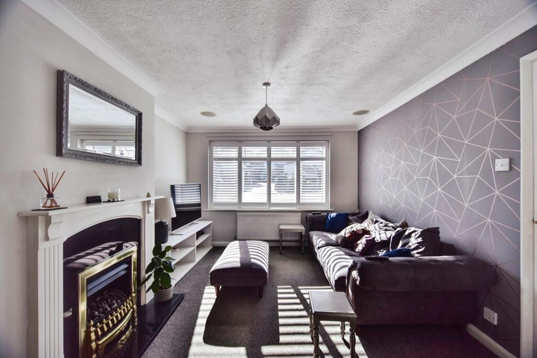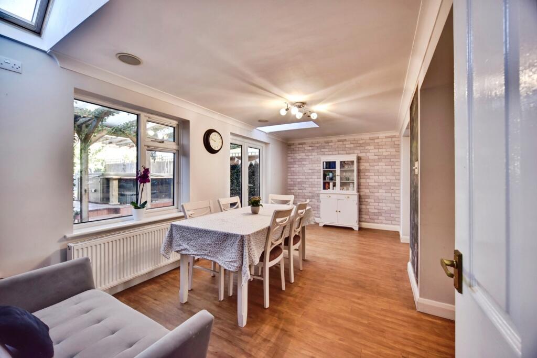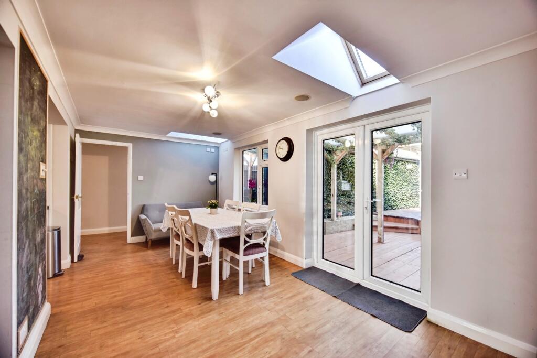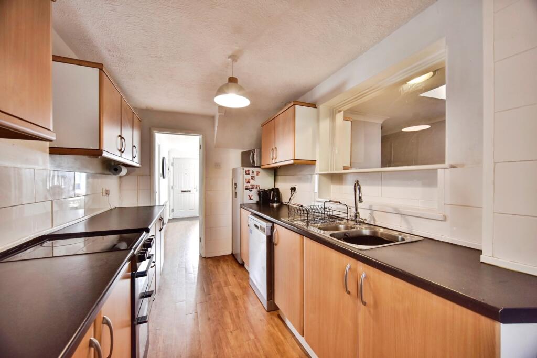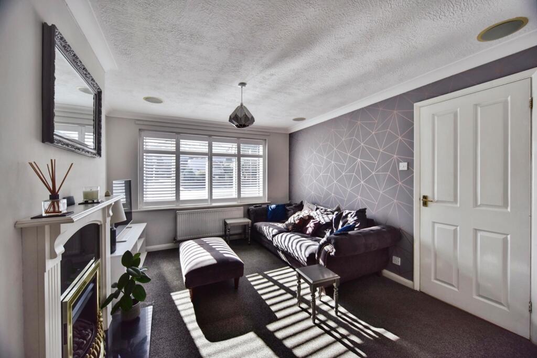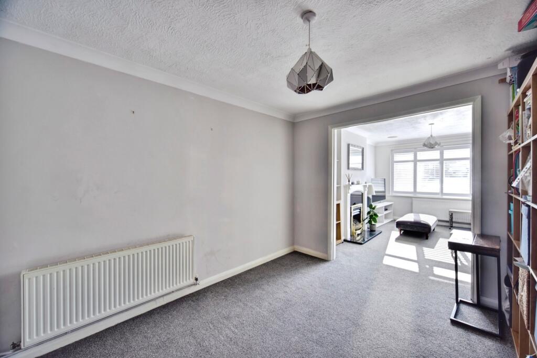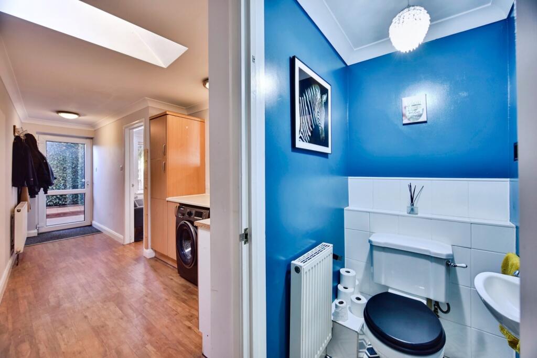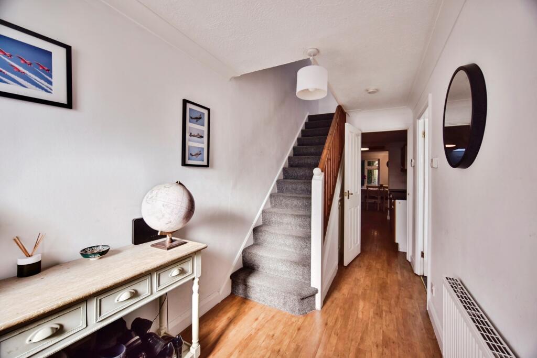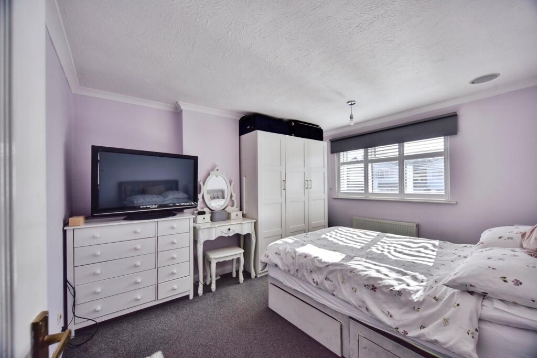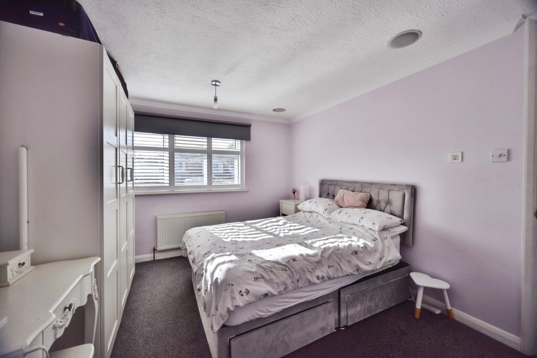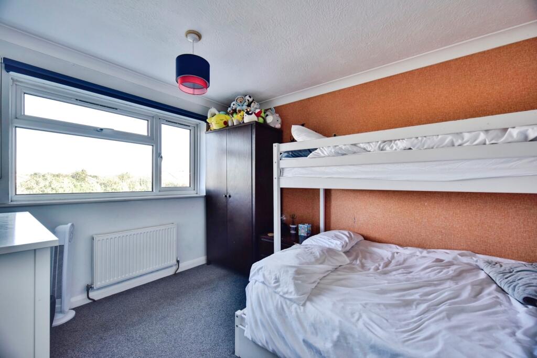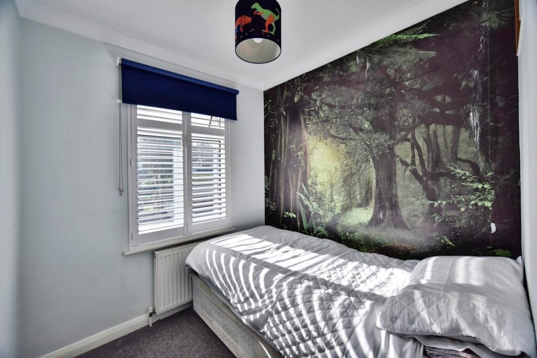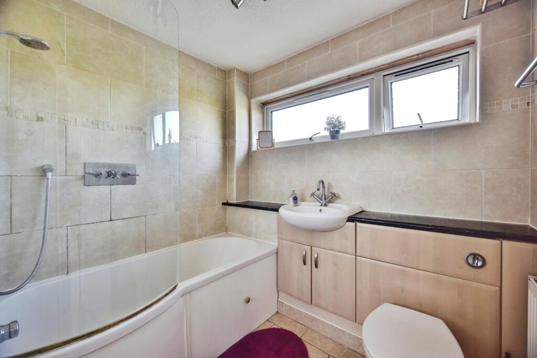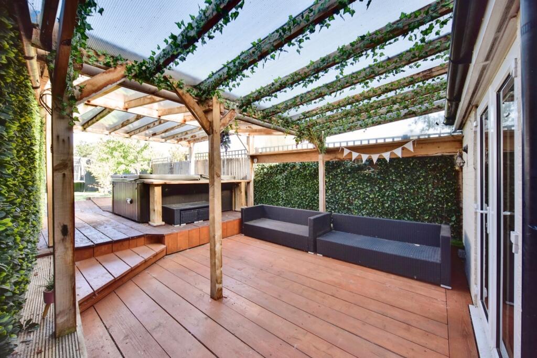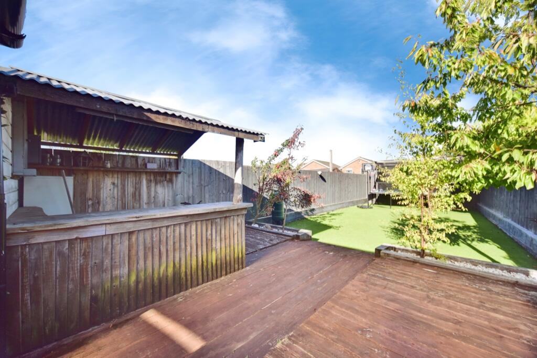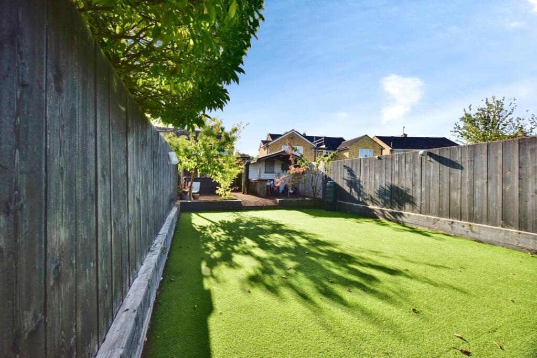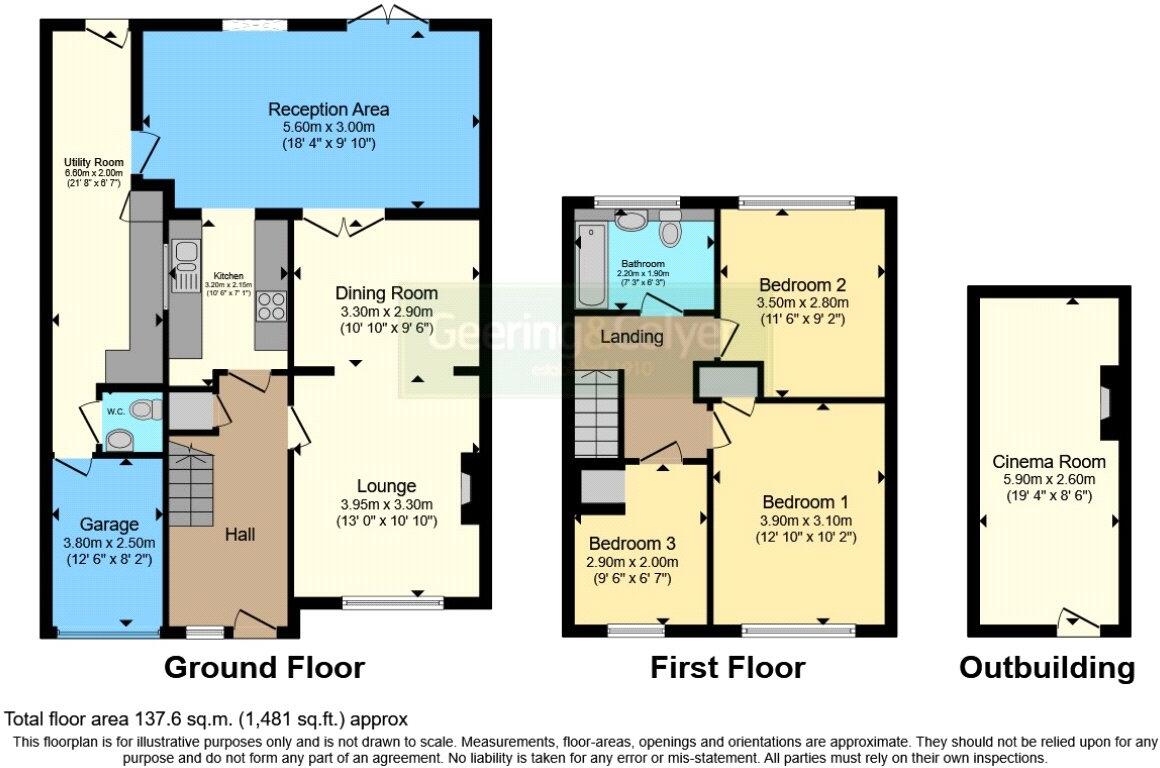Summary - 63 THE LANDWAY BEARSTED MAIDSTONE ME14 4BL
3 bed 1 bath Semi-Detached
Spacious three-bed semi with open-plan extension, garage and cinema outbuilding in top school catchment..
- Extended open-plan kitchen/dining room plus utility
- External outbuilding used as cinema room / workspace
- Garage and driveway for multiple vehicles
- Approximately 987 sq ft; three bedrooms
- Single family bathroom only — no ensuite
- EPC D (66) currently; potential to reach B (82)
- Built 1967–1975; double glazing fitted before 2002
- Strong school catchment and close to mainline station
This extended three-bedroom semi-detached house on The Landway offers generous family living with versatile reception space and a large private garden. The rear extension creates an impressive open-plan kitchen/dining area and utility room, ideal for modern family life and entertaining. A separate external outbuilding configured as a cinema room adds a useful workspace or leisure space.
Upstairs are three bedrooms and a single family bathroom — a practical layout for families but note there is only one bathroom. The property totals approximately 987 sq ft, includes a garage and a driveway with multiple-vehicle parking. Built in the late 1960s–1970s with filled cavity walls and double glazing installed before 2002, it is structurally typical of the era and generally well-maintained.
Located in a strong school catchment and close to Bearsted station and Maidstone town centre, the house suits commuters and families seeking village charm with good transport links. EPC currently D (66) with potential to improve to B (82) — energy upgrades could be a worthwhile investment. Council tax band D and freehold tenure are further practical benefits.
A straightforward home with clear potential: buyers should expect period-era fittings in places and some upgrade work to reach top energy and aesthetic standards. The property presents an appealing combination of space, location and scope for improvements rather than a turn-key finish.
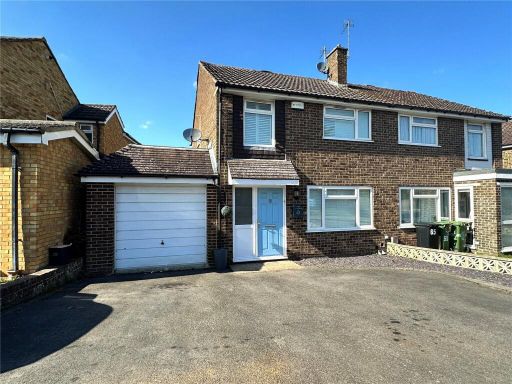 3 bedroom semi-detached house for sale in The Landway, Bearsted, Maidstone, Kent, ME14 — £425,000 • 3 bed • 1 bath • 1481 ft²
3 bedroom semi-detached house for sale in The Landway, Bearsted, Maidstone, Kent, ME14 — £425,000 • 3 bed • 1 bath • 1481 ft²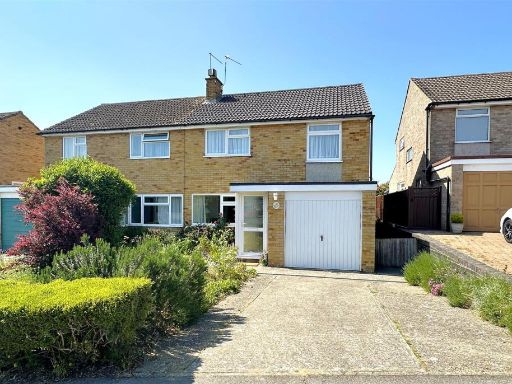 3 bedroom semi-detached house for sale in The Landway, Bearsted, Maidstone, ME14 — £475,000 • 3 bed • 2 bath • 1231 ft²
3 bedroom semi-detached house for sale in The Landway, Bearsted, Maidstone, ME14 — £475,000 • 3 bed • 2 bath • 1231 ft²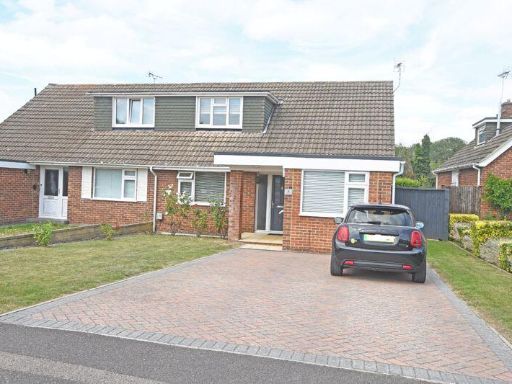 5 bedroom semi-detached house for sale in Hampson Way, Maidstone, ME14 — £625,000 • 5 bed • 2 bath • 1820 ft²
5 bedroom semi-detached house for sale in Hampson Way, Maidstone, ME14 — £625,000 • 5 bed • 2 bath • 1820 ft²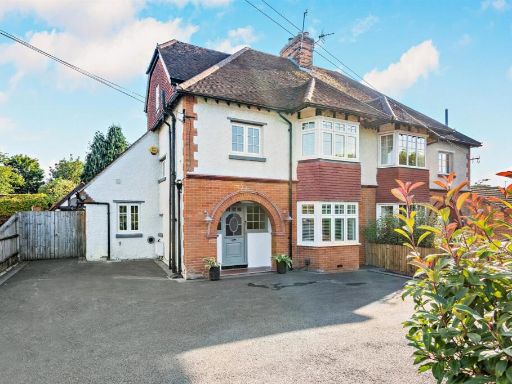 4 bedroom semi-detached house for sale in Ashford Road, Bearsted, Maidstone, ME14 — £700,000 • 4 bed • 2 bath • 1940 ft²
4 bedroom semi-detached house for sale in Ashford Road, Bearsted, Maidstone, ME14 — £700,000 • 4 bed • 2 bath • 1940 ft²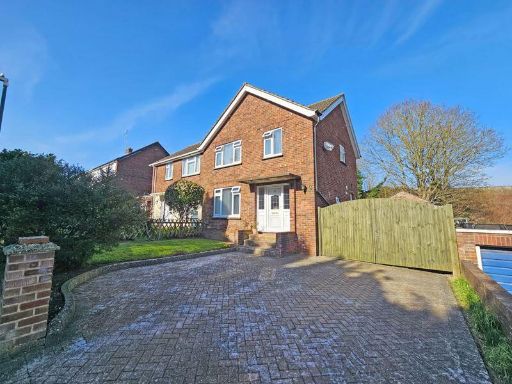 3 bedroom semi-detached house for sale in Mallings Drive, Maidstone, ME14 — £450,000 • 3 bed • 1 bath • 913 ft²
3 bedroom semi-detached house for sale in Mallings Drive, Maidstone, ME14 — £450,000 • 3 bed • 1 bath • 913 ft² 3 bedroom semi-detached house for sale in Plantation Lane, Bearsted, Maidstone, ME14 — £575,000 • 3 bed • 1 bath • 1603 ft²
3 bedroom semi-detached house for sale in Plantation Lane, Bearsted, Maidstone, ME14 — £575,000 • 3 bed • 1 bath • 1603 ft²

































