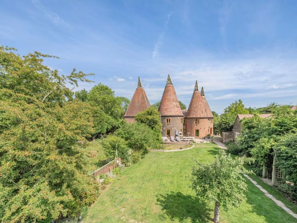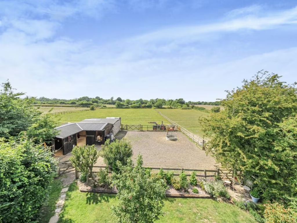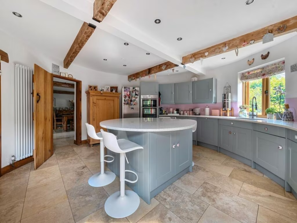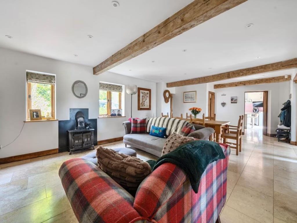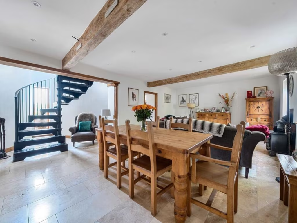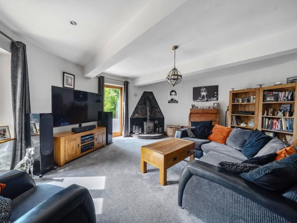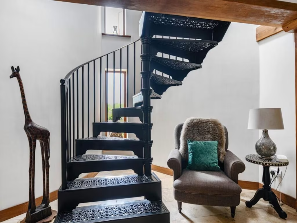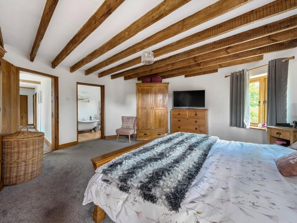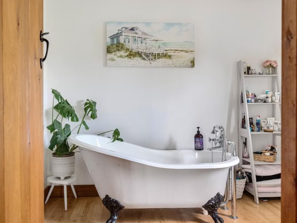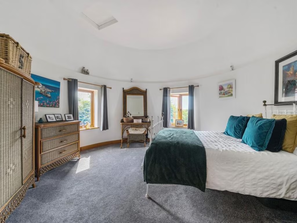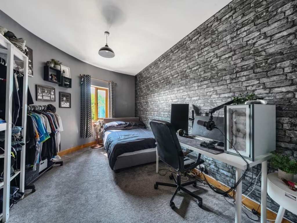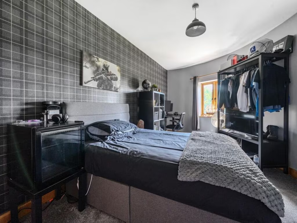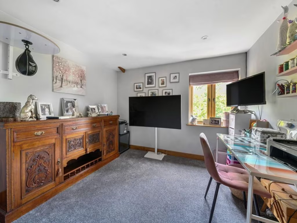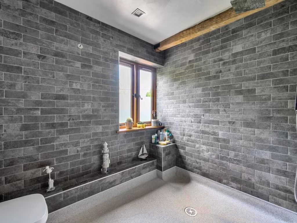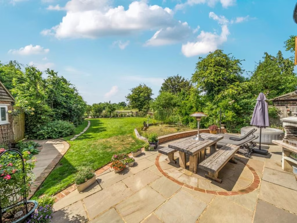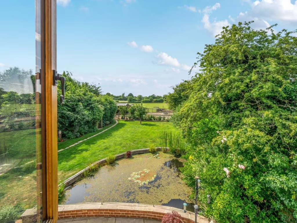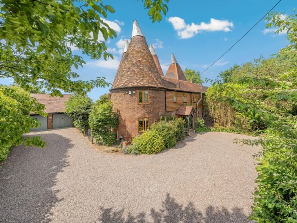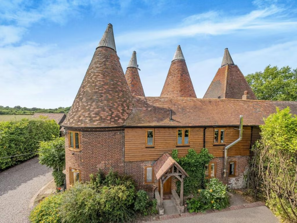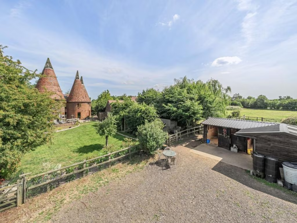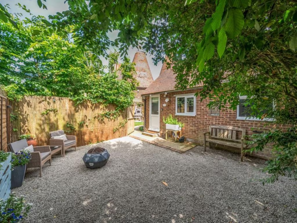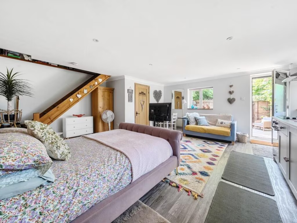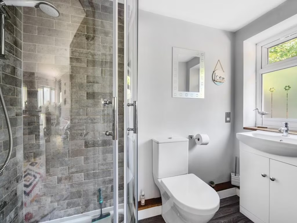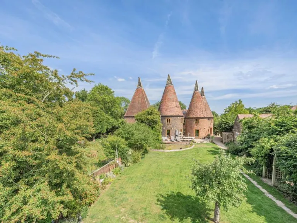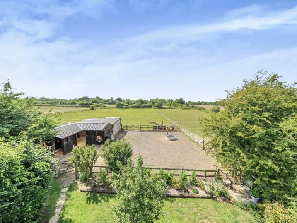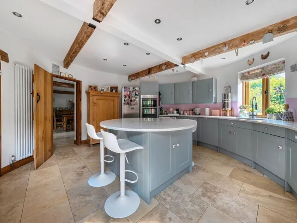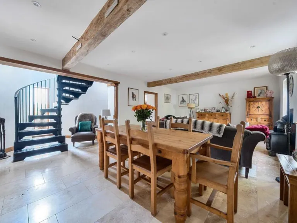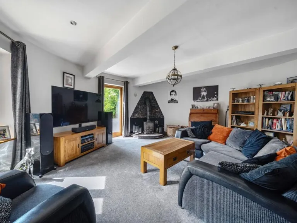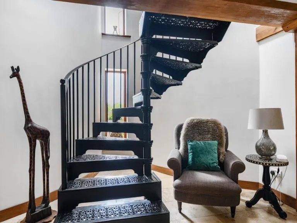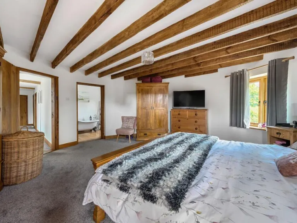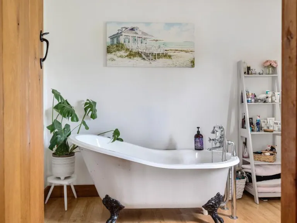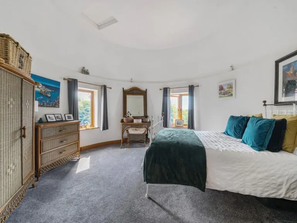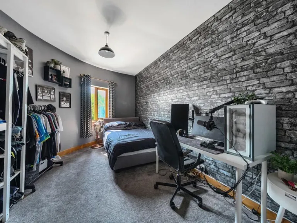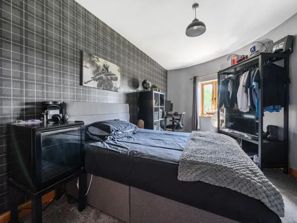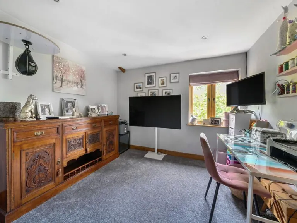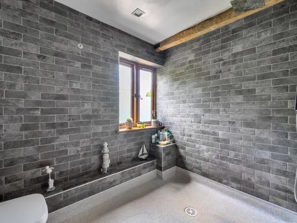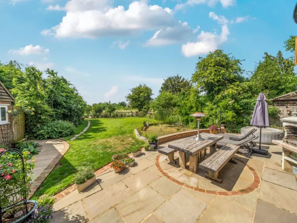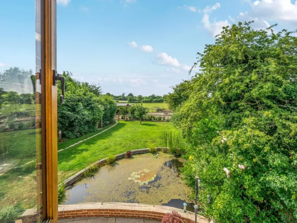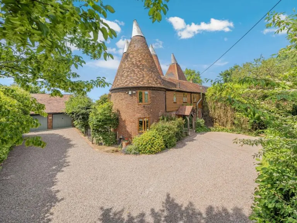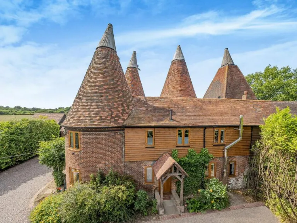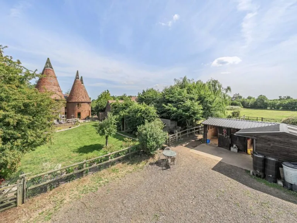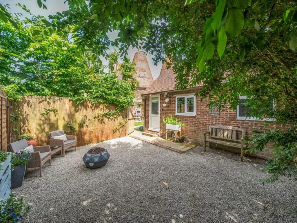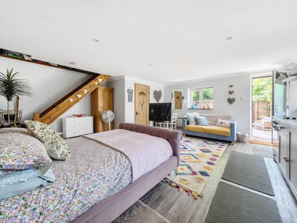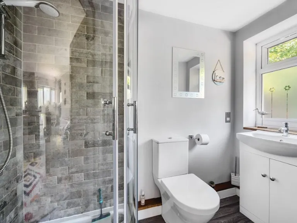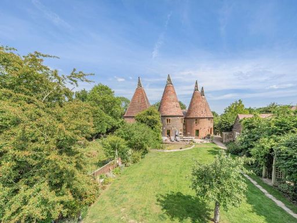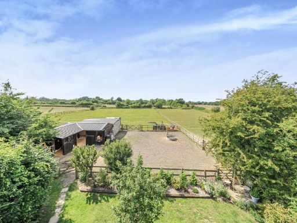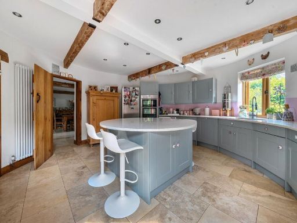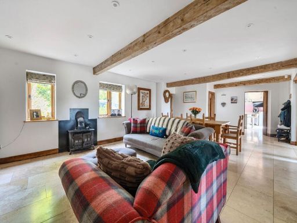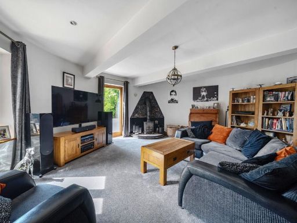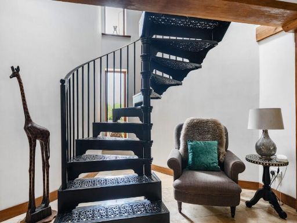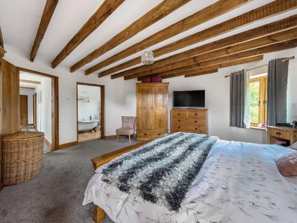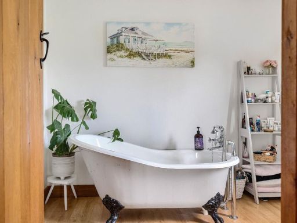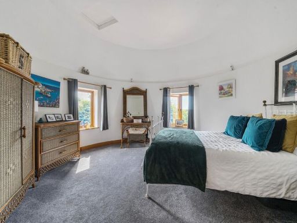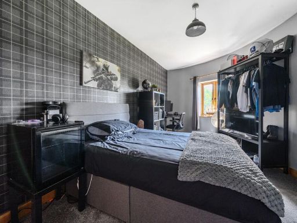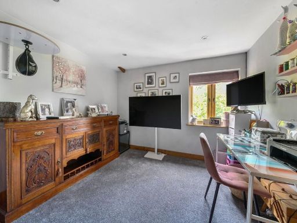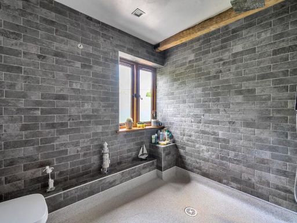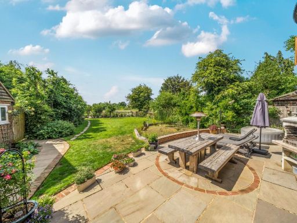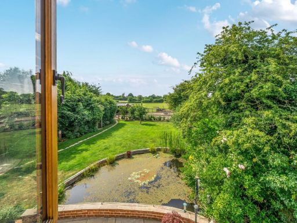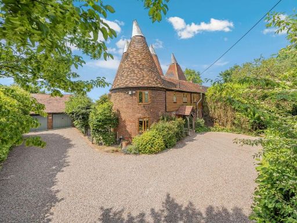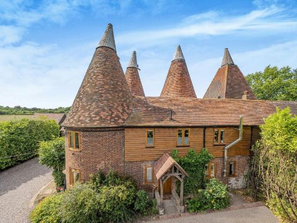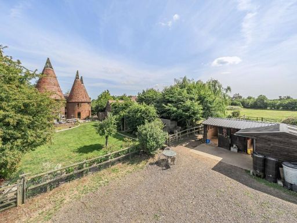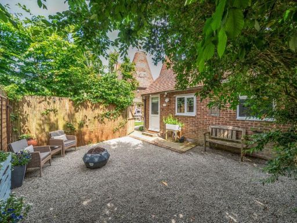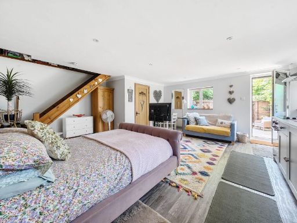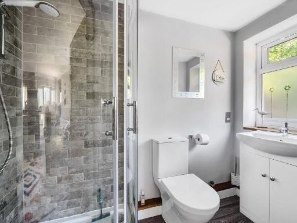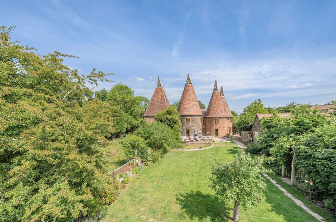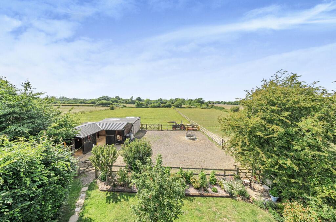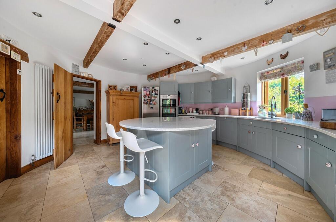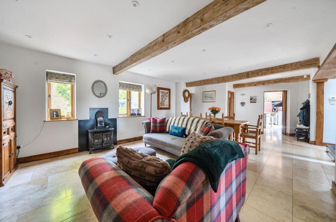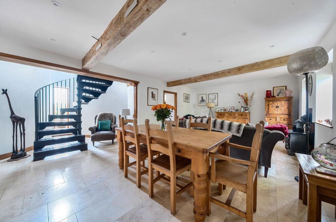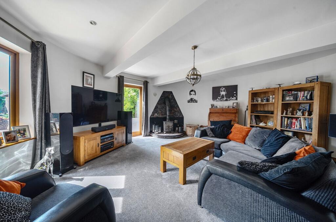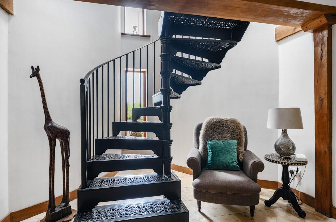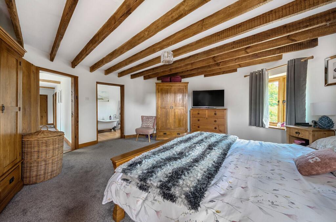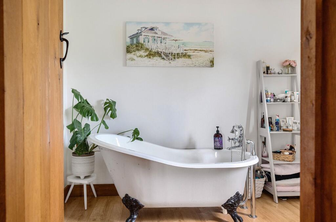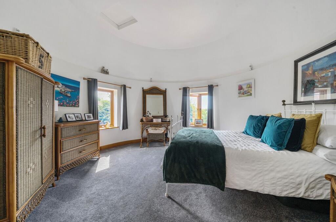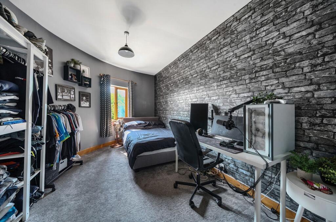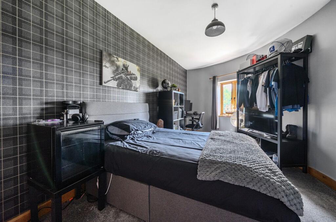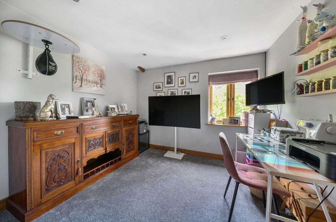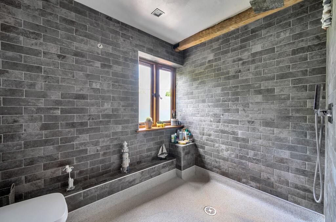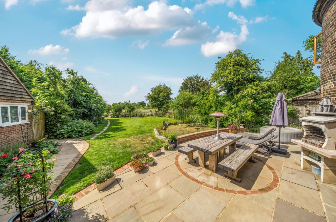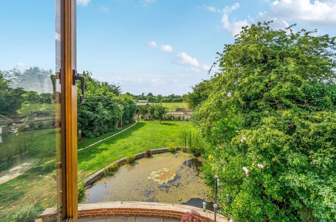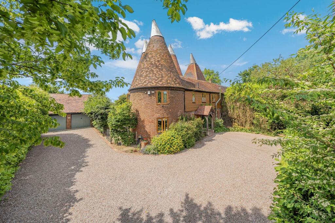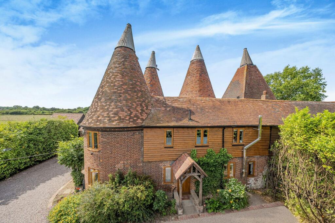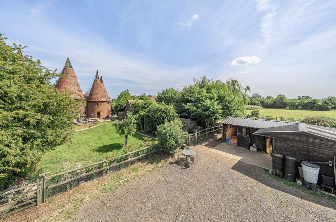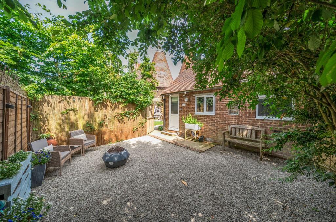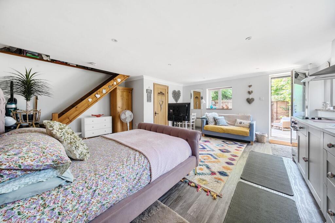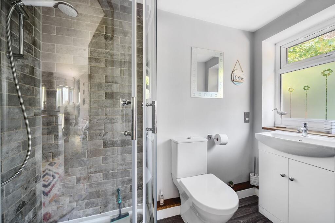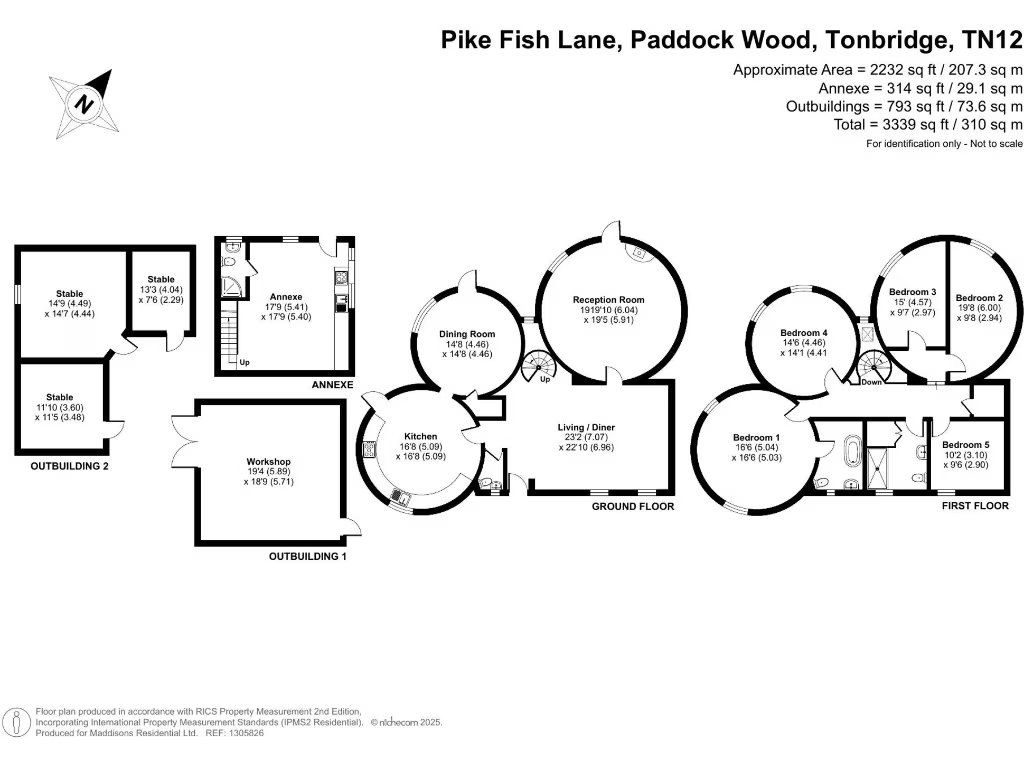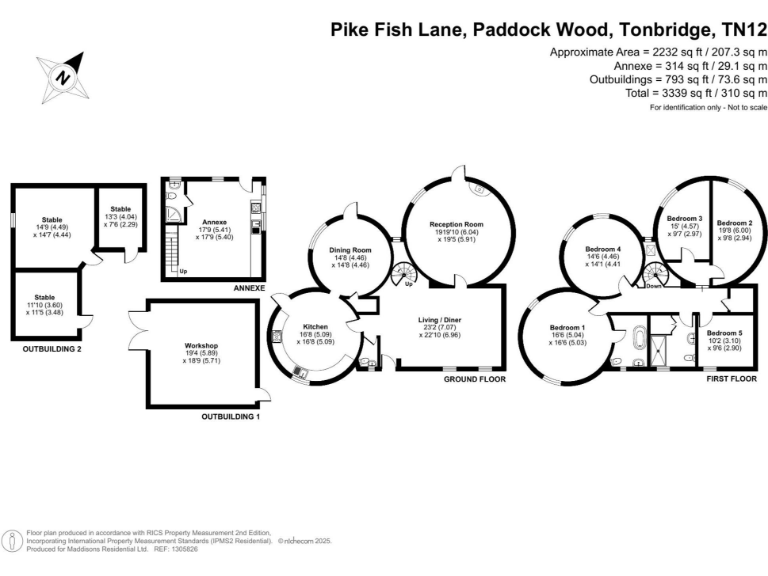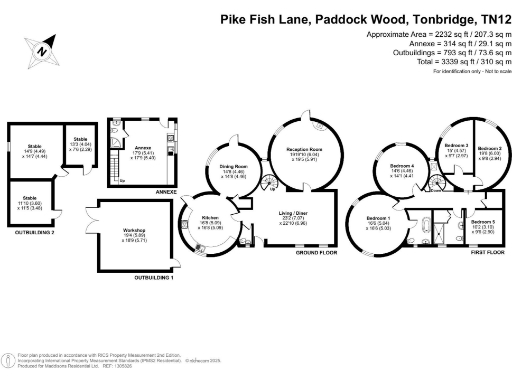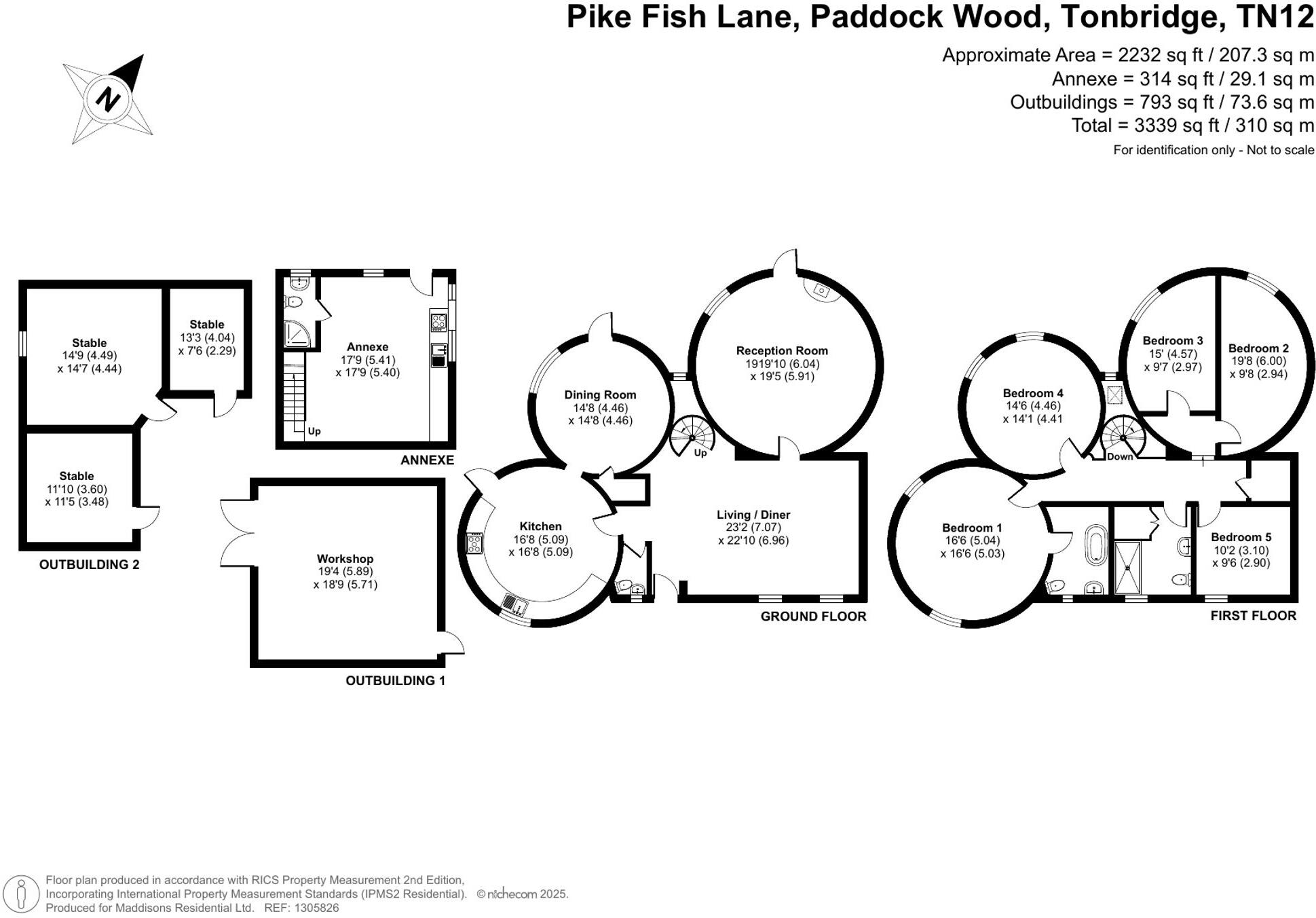Summary - ROSEWELL OAST PIKE FISH LANE PADDOCK WOOD TONBRIDGE TN12 6PS
5 bed 2 bath Link Detached House
Spacious 5‑bed oast with annexe, stables and approx 2.5 acres — ideal for equestrian families.
Approximately 2.5 acre plot with level paddock and separate lane access
A distinctive converted three-roundel oast, Rosewell Oast sits within about 2.5 acres and combines strong period character with practical equestrian facilities. The layout offers five double bedrooms across the roundels, three separate living areas, a kitchen/breakfast room and a flexible detached annexe currently used as short‑let accommodation. Outdoors there is a large paddock with separate lane access, an L‑shaped stable block (three boxes), hay storage, a substantial workshop with power and light and driveway parking for up to ten cars.
The main house benefits from character features — exposed timbers, high ceilings in the roundels and woodburners in two reception rooms — plus practical upgrades such as quartz worktops and integrated kitchen appliances. The master bedroom occupies a roundel and has an en‑suite with a slipper bath; other bedrooms are all doubles and the family bathroom is a wet room for ease of use. The annexe provides an income opportunity or private guest/office space and has scope, subject to consents, to extend into the attic.
Notable practical points are straightforward: heating is provided by an oil boiler plus woodburners; sewage is handled by a Klargester treatment system; broadband is fibre‑to‑the‑premises. The EPC rating is F and council tax is described as quite expensive, so energy and running costs are likely higher than average. The house is attached to neighbouring oast buildings but feels largely private, being attached only at the living/dining room and one bedroom.
Buyers seeking equestrian lifestyle and countryside privacy will value the large paddock with direct lane access, useful outbuildings and generous parking. Those prioritising low running costs or immediate move‑in energy efficiency should factor in the EPC, oil heating and potential upgrade costs. The property represents a rare rural family home with an income‑generating annexe and significant outdoor space close to local amenities and a mainline station within a short drive.
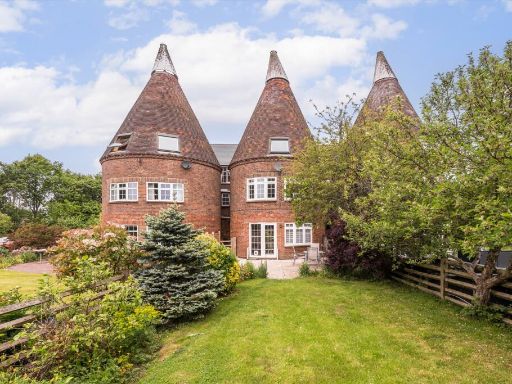 4 bedroom terraced house for sale in Lucks Lane, Paddock Wood, Tonbridge, Kent, TN12., TN12 — £700,000 • 4 bed • 2 bath • 2124 ft²
4 bedroom terraced house for sale in Lucks Lane, Paddock Wood, Tonbridge, Kent, TN12., TN12 — £700,000 • 4 bed • 2 bath • 2124 ft²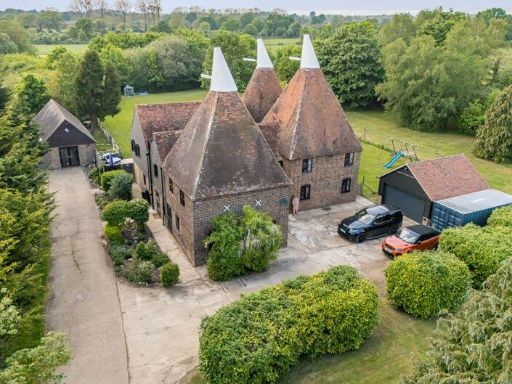 5 bedroom detached house for sale in Darman Lane, Paddock Wood, TN12 — £1,500,000 • 5 bed • 3 bath • 4400 ft²
5 bedroom detached house for sale in Darman Lane, Paddock Wood, TN12 — £1,500,000 • 5 bed • 3 bath • 4400 ft²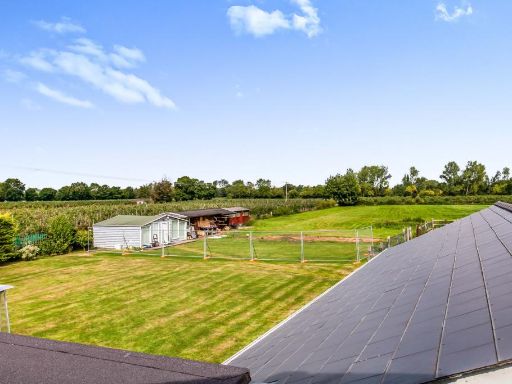 5 bedroom semi-detached house for sale in Lucks Lane, Paddock Wood, Tonbridge, Kent, TN12 — £825,000 • 5 bed • 4 bath • 2342 ft²
5 bedroom semi-detached house for sale in Lucks Lane, Paddock Wood, Tonbridge, Kent, TN12 — £825,000 • 5 bed • 4 bath • 2342 ft²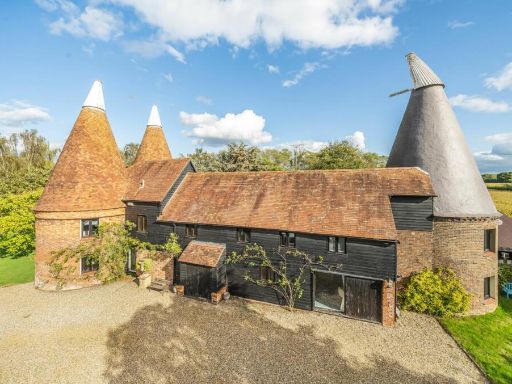 5 bedroom detached house for sale in Laddingford, Maidstone, ME18 — £1,300,000 • 5 bed • 3 bath • 4036 ft²
5 bedroom detached house for sale in Laddingford, Maidstone, ME18 — £1,300,000 • 5 bed • 3 bath • 4036 ft²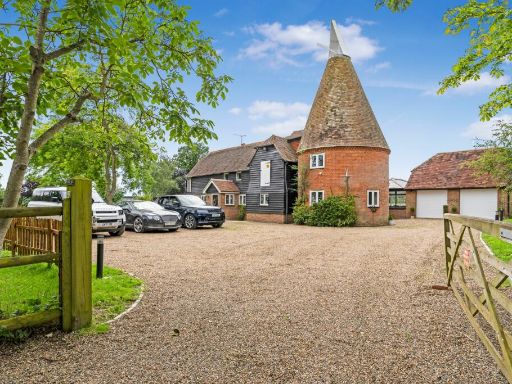 4 bedroom detached house for sale in Kilmaney Oast, Staplehurst Road, Marden, Kent, TN12 9BT, TN12 — £1,450,000 • 4 bed • 2 bath • 3051 ft²
4 bedroom detached house for sale in Kilmaney Oast, Staplehurst Road, Marden, Kent, TN12 9BT, TN12 — £1,450,000 • 4 bed • 2 bath • 3051 ft²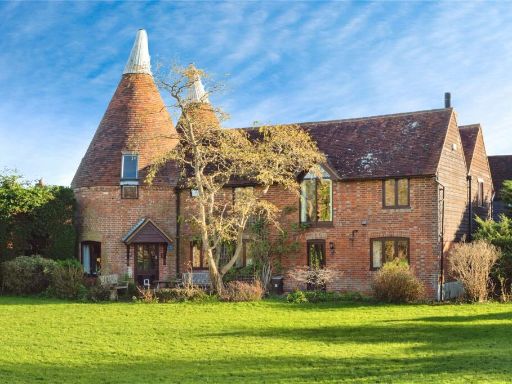 5 bedroom detached house for sale in Vauxhall Lane, Tonbridge, Kent, TN11 — £1,750,000 • 5 bed • 2 bath • 463 ft²
5 bedroom detached house for sale in Vauxhall Lane, Tonbridge, Kent, TN11 — £1,750,000 • 5 bed • 2 bath • 463 ft²