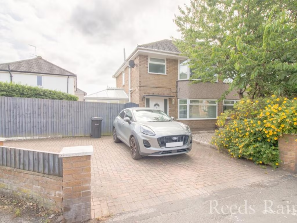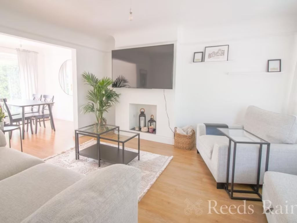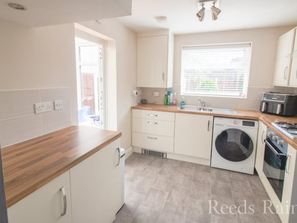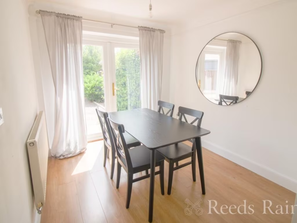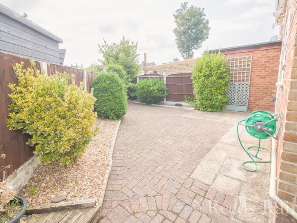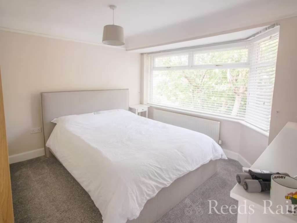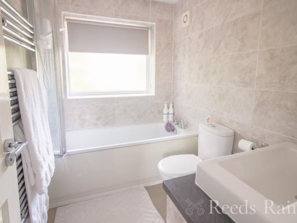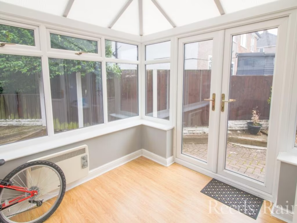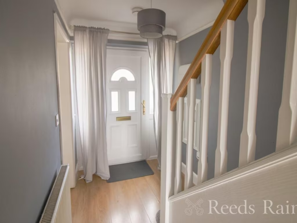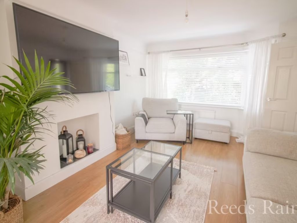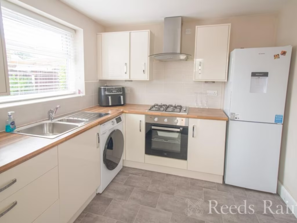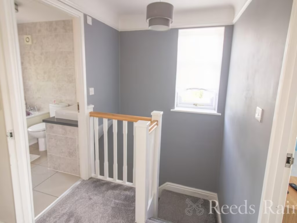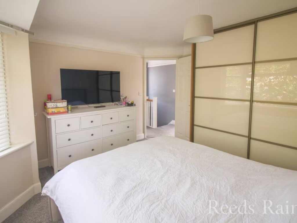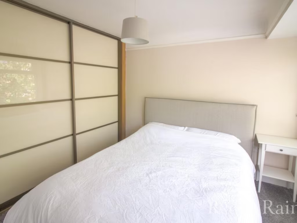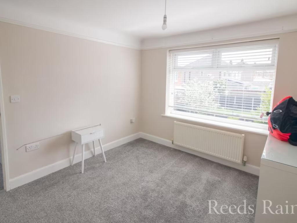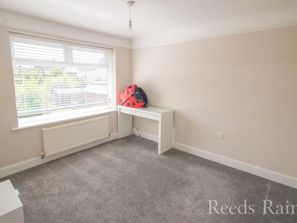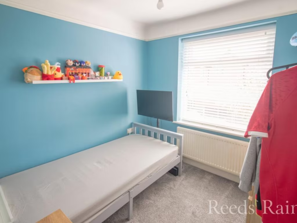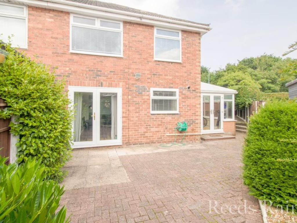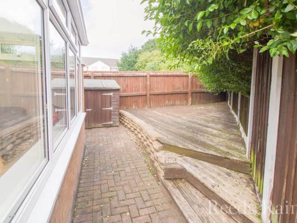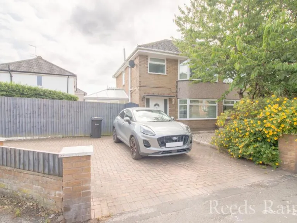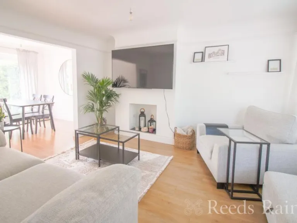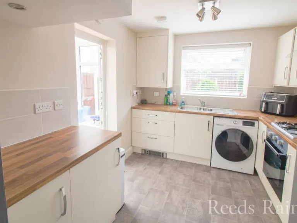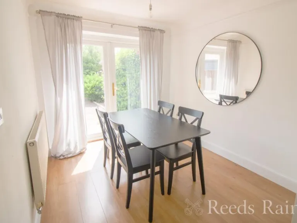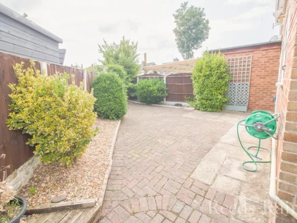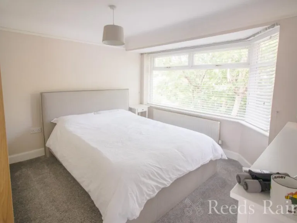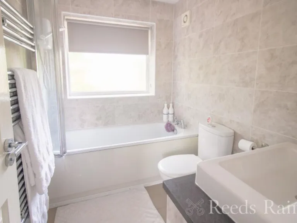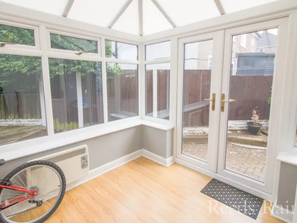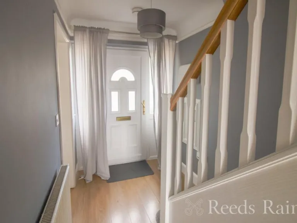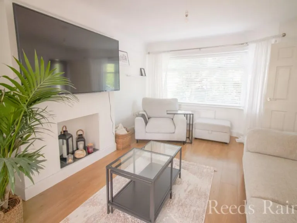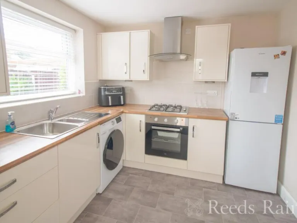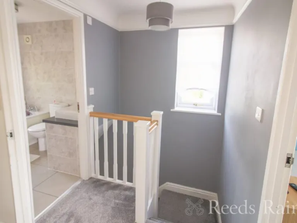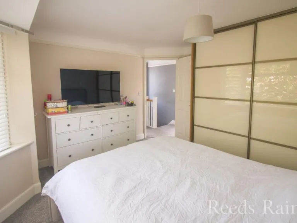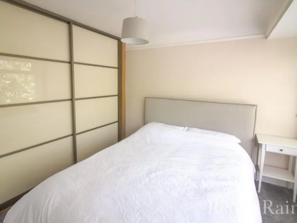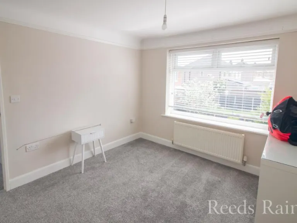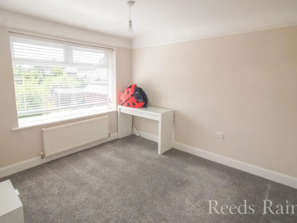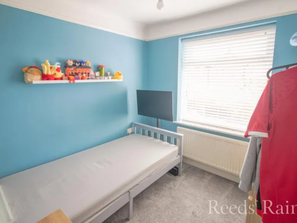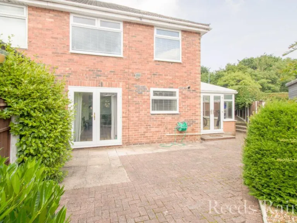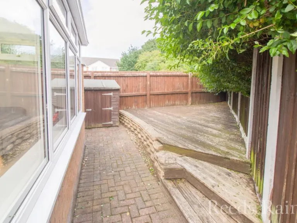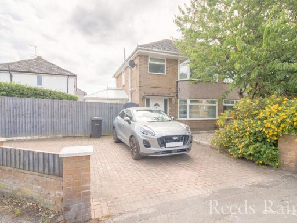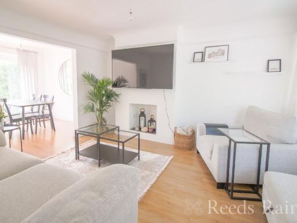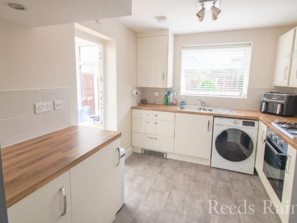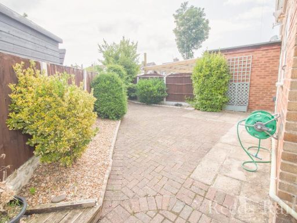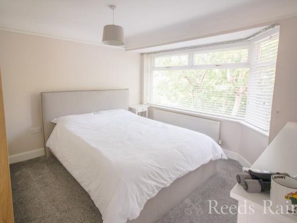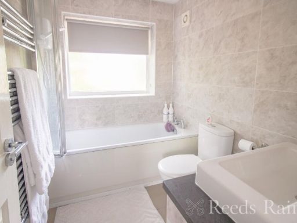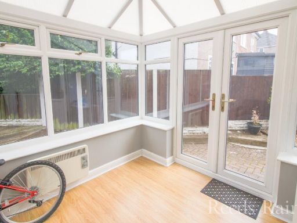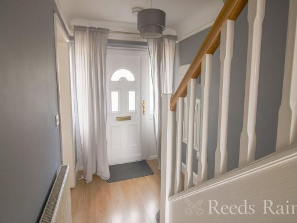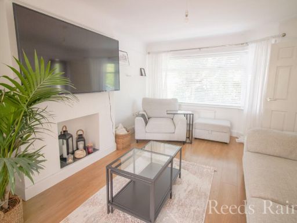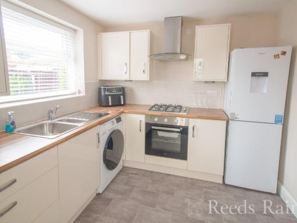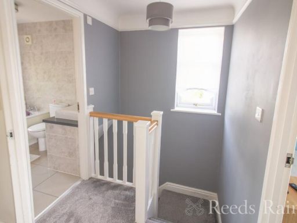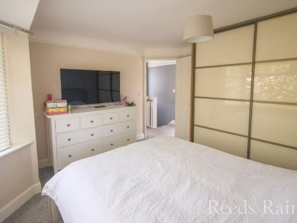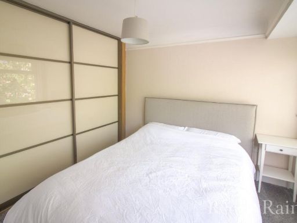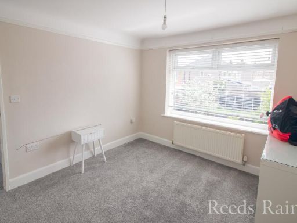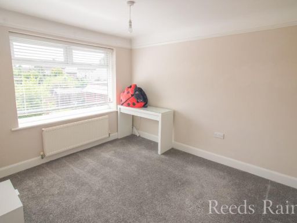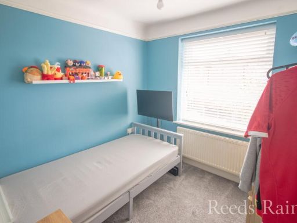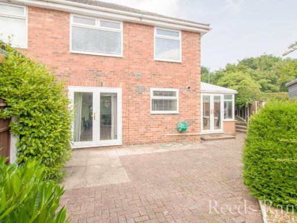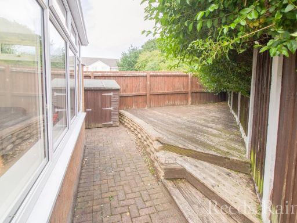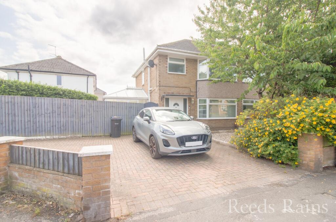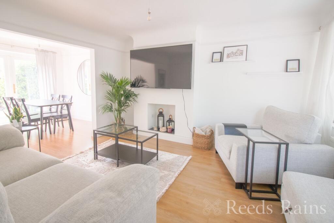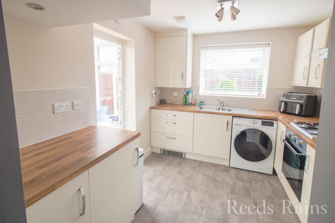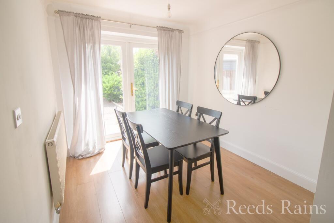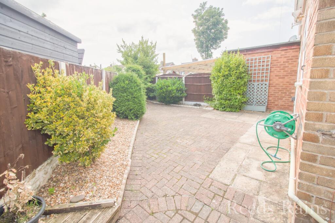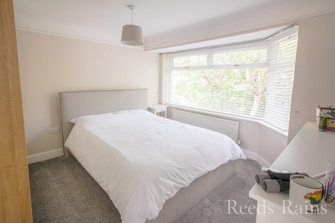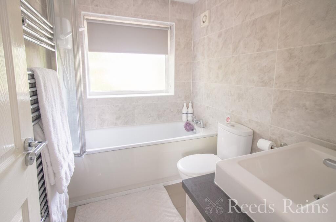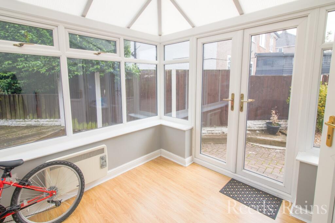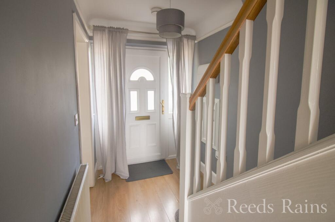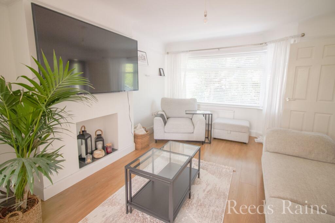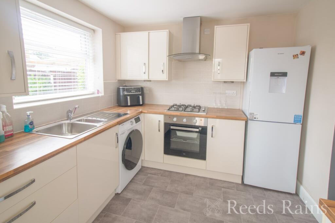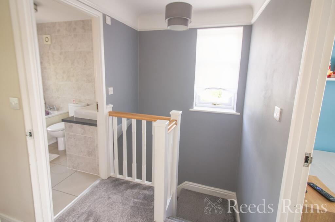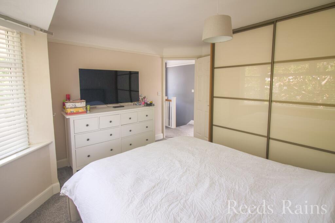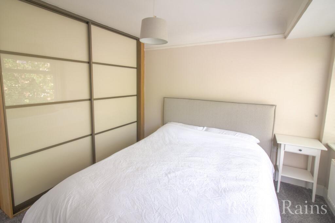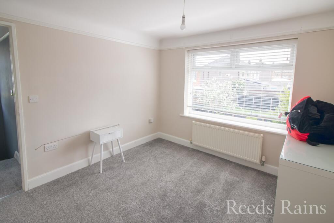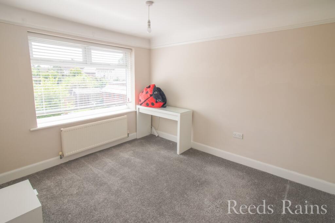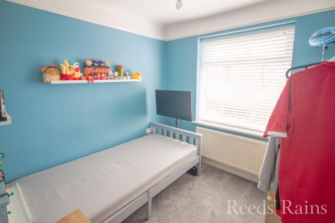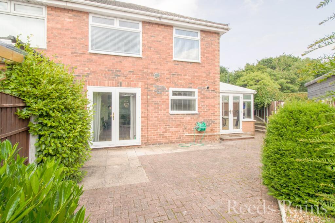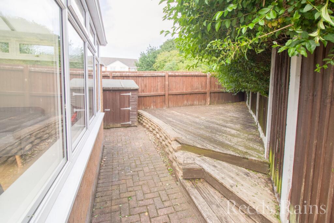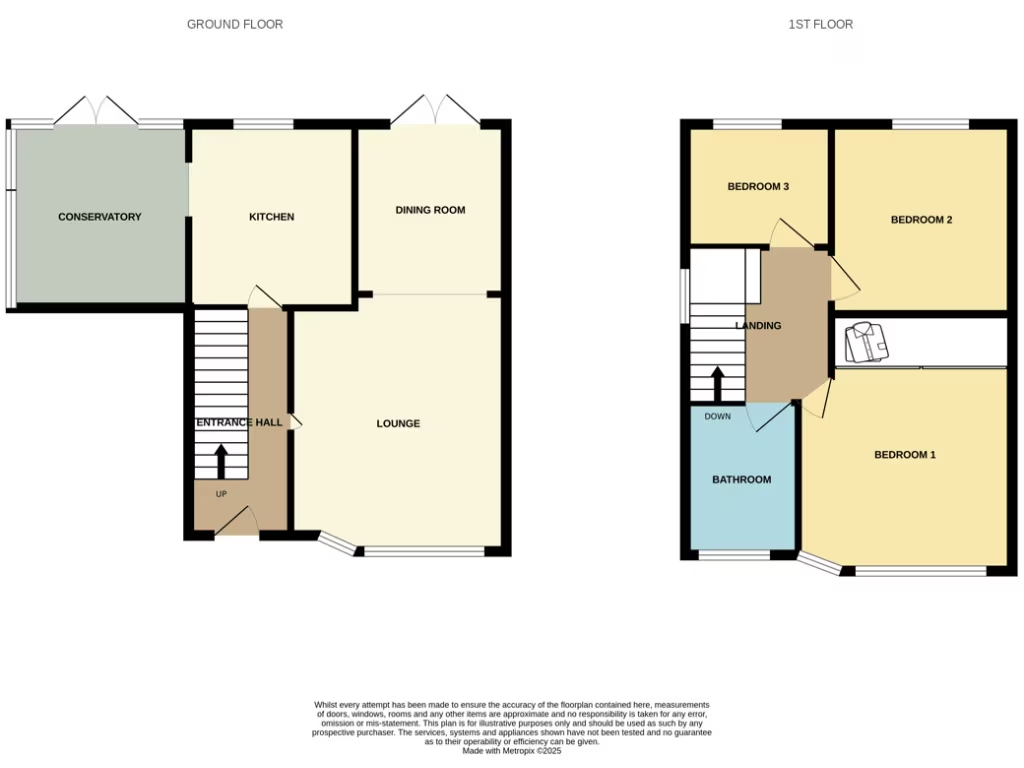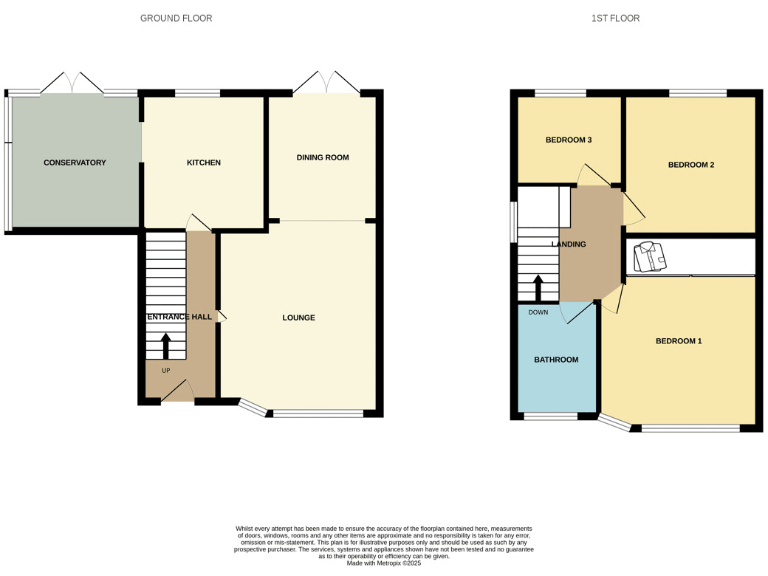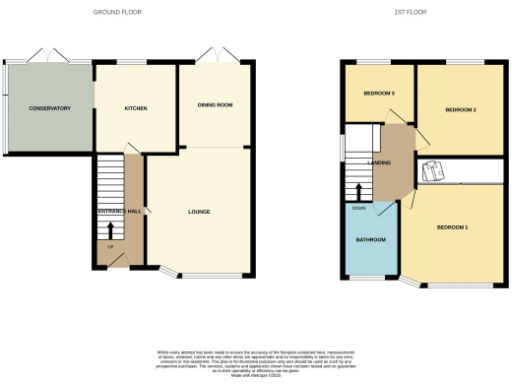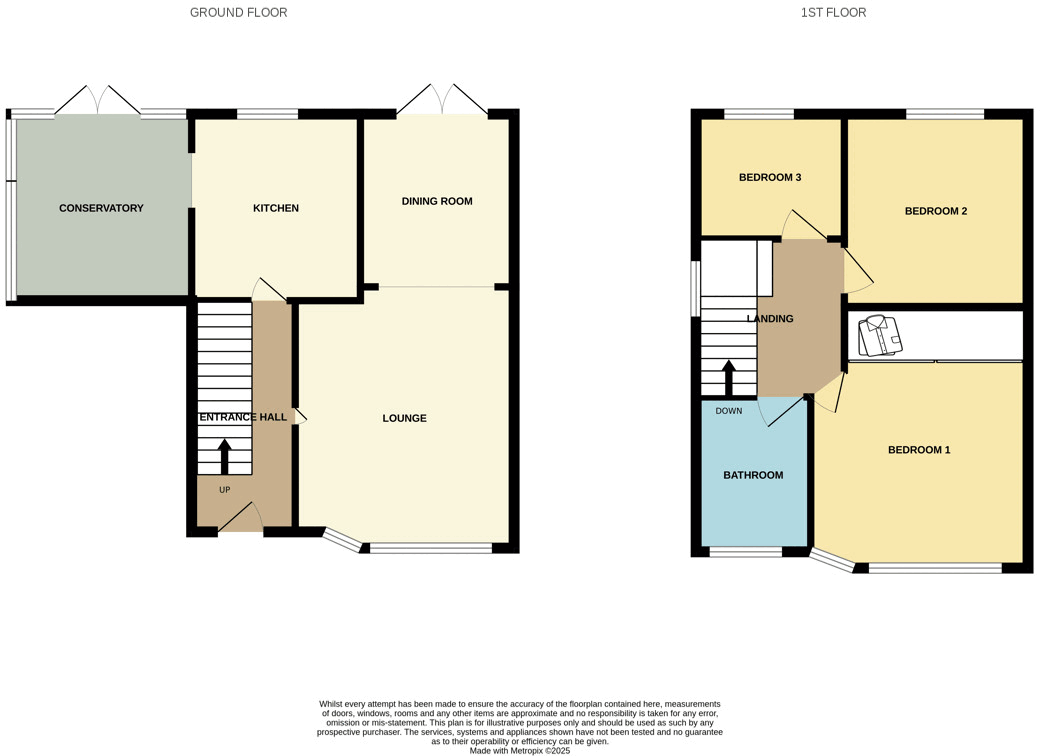Summary - 85 Rossmore Road West CH66 1NW
3 bed 1 bath Semi-Detached
Well-located, ready-to-live-in house for growing families seeking convenience and outdoor space.
Three bedrooms with two doubles and one single
Chain free freehold with off-street driveway parking
Conservatory and southerly low‑maintenance rear garden
Approx. 786 sq ft; modest overall internal size
Single family bathroom only; may limit busy mornings
EPC rating D; consider energy-efficiency improvement works
Loft boarded with ladder providing practical storage
Double glazing installed; exact age unknown
This three-bedroom semi-detached home on Rossmore Road West offers practical family living in a popular Ellesmere Port neighbourhood. The layout includes a bright lounge, separate dining room, fitted kitchen and a conservatory opening to a southerly low‑maintenance garden — good for outdoor play or entertaining. The property is chain free and freehold with off‑street parking on a large driveway.
Internally the house is comfortable and largely modern in decor, with two double bedrooms, a single bedroom and a fully fitted family bathroom. The loft is boarded with ladder access, providing useful additional storage. Mains gas central heating, cavity walls and double glazing (install date unknown) are in place.
Notable practical points: the home is modest in size (approximately 786 sq ft) with a single bathroom, and it currently has an EPC rating of D. These factors, together with the mid‑20th century construction, mean buyers should allow for typical maintenance and potential improvement works if they want higher energy efficiency or more modern layouts.
The location supports family life with several well‑rated primary schools nearby, good local amenities and two nearby train stations for commuting. For buyers seeking a well‑placed, ready-to-live-in house with scope to personalise, this property represents straightforward value in a comfortable neighbourhood.
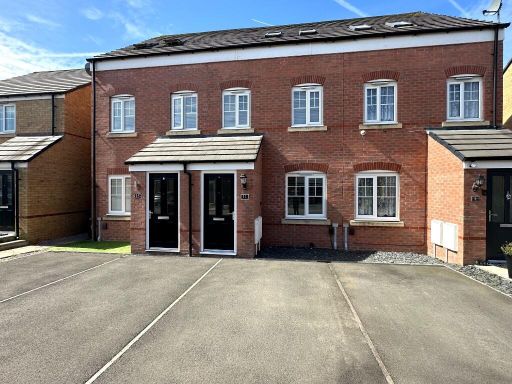 3 bedroom town house for sale in Bitterling Street, Rossmore , CH66 — £195,000 • 3 bed • 1 bath • 851 ft²
3 bedroom town house for sale in Bitterling Street, Rossmore , CH66 — £195,000 • 3 bed • 1 bath • 851 ft²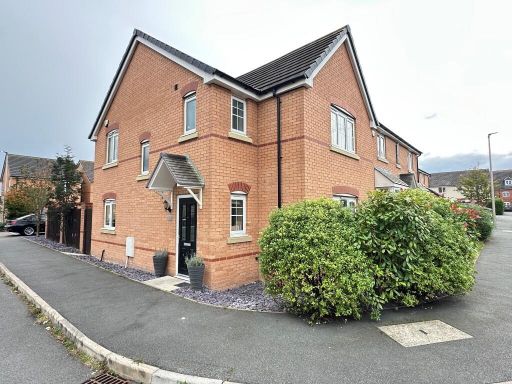 3 bedroom detached house for sale in Rockling Street, Rossmore, CH66 — £255,000 • 3 bed • 2 bath • 946 ft²
3 bedroom detached house for sale in Rockling Street, Rossmore, CH66 — £255,000 • 3 bed • 2 bath • 946 ft²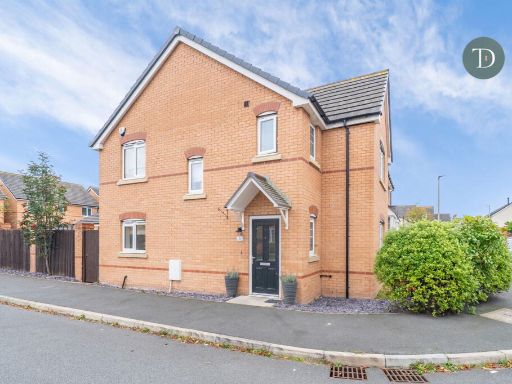 3 bedroom detached house for sale in Rockling Street, Rossmore, Ellesmere Port, CH66 — £255,000 • 3 bed • 3 bath • 966 ft²
3 bedroom detached house for sale in Rockling Street, Rossmore, Ellesmere Port, CH66 — £255,000 • 3 bed • 3 bath • 966 ft²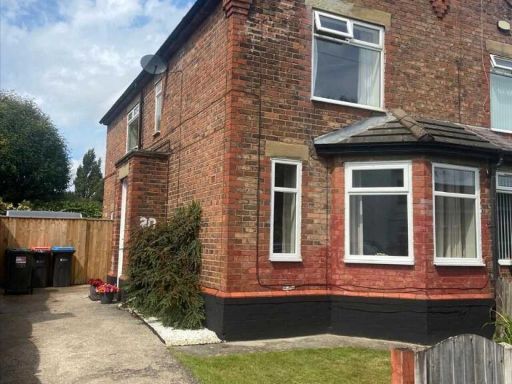 3 bedroom semi-detached house for sale in Wilkinson Street North, Ellesmere Port, CH65 — £170,000 • 3 bed • 1 bath • 790 ft²
3 bedroom semi-detached house for sale in Wilkinson Street North, Ellesmere Port, CH65 — £170,000 • 3 bed • 1 bath • 790 ft²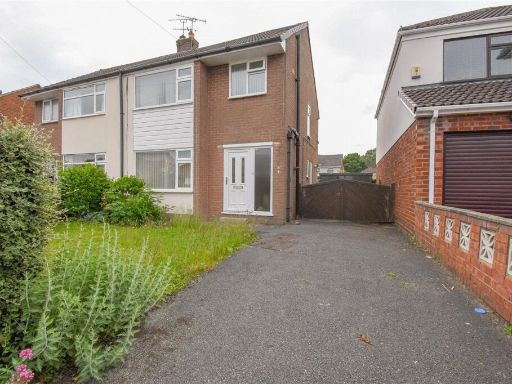 3 bedroom semi-detached house for sale in Ambleside Road, Ellesmere Port, Cheshire, CH65 — £190,000 • 3 bed • 1 bath • 791 ft²
3 bedroom semi-detached house for sale in Ambleside Road, Ellesmere Port, Cheshire, CH65 — £190,000 • 3 bed • 1 bath • 791 ft²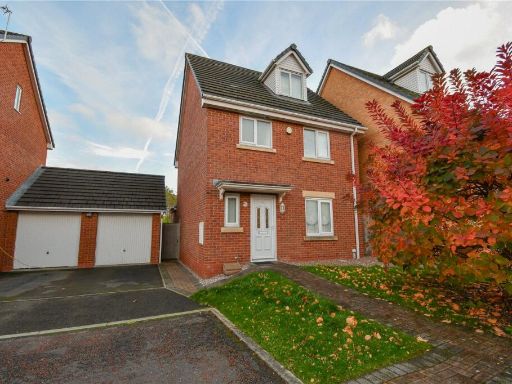 4 bedroom detached house for sale in Clover Birches, Ellesmere Port, Cheshire, CH65 — £285,000 • 4 bed • 3 bath • 1322 ft²
4 bedroom detached house for sale in Clover Birches, Ellesmere Port, Cheshire, CH65 — £285,000 • 4 bed • 3 bath • 1322 ft²