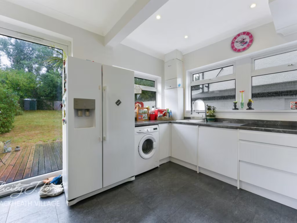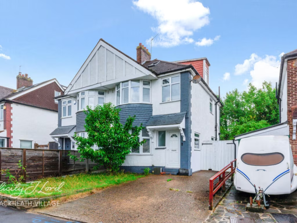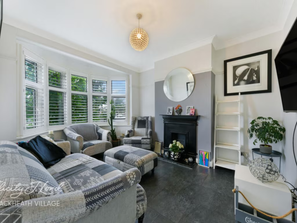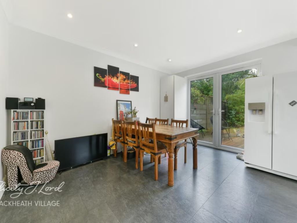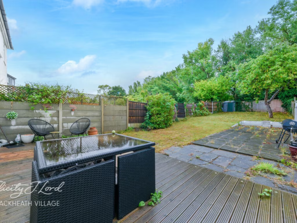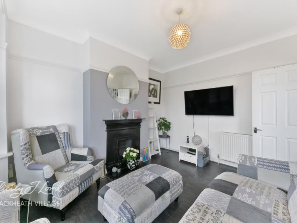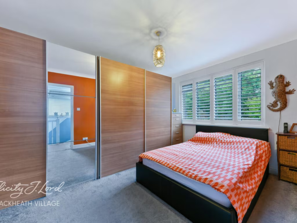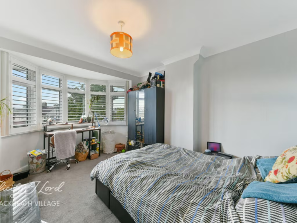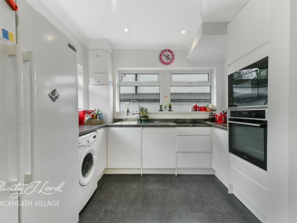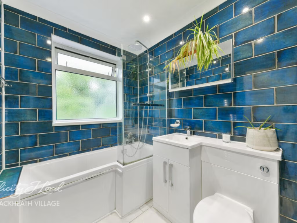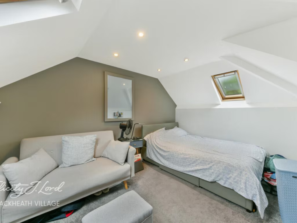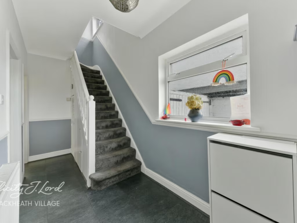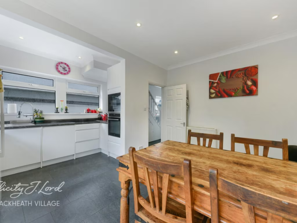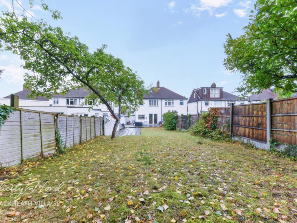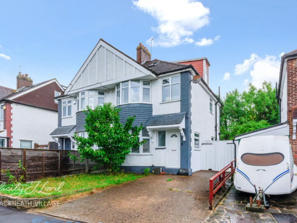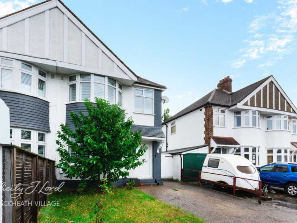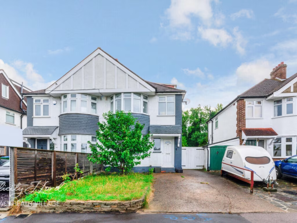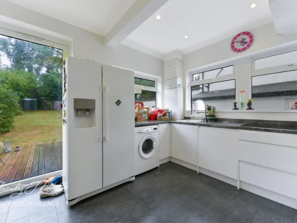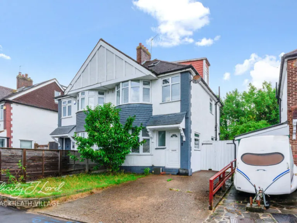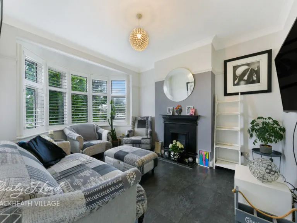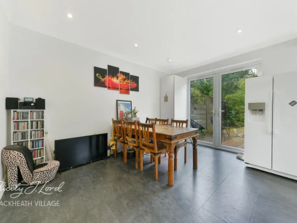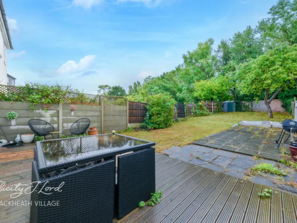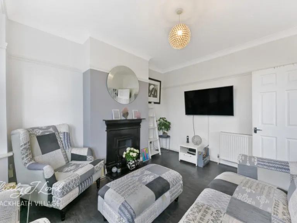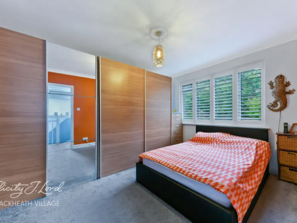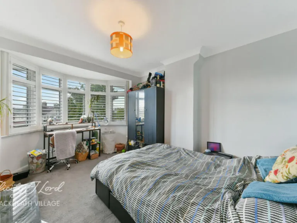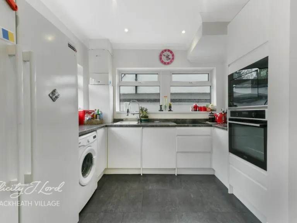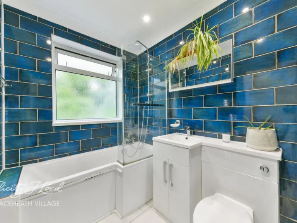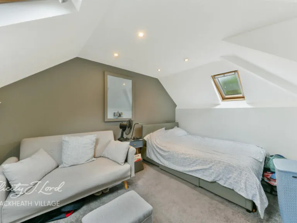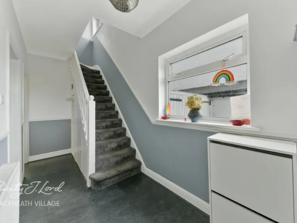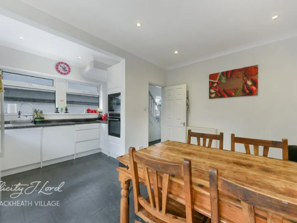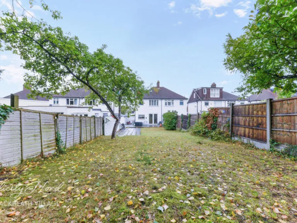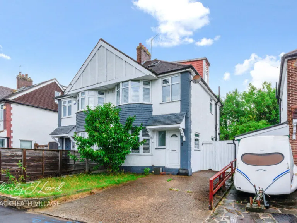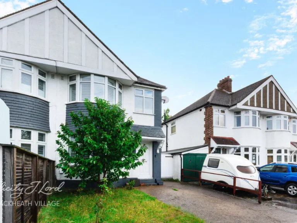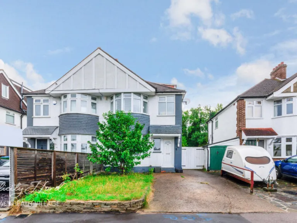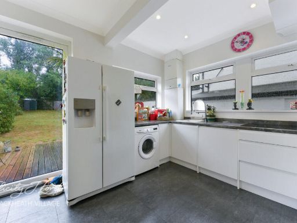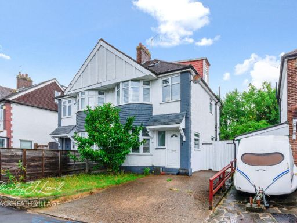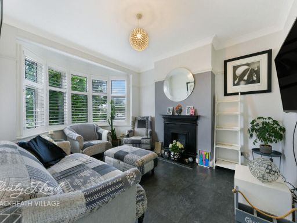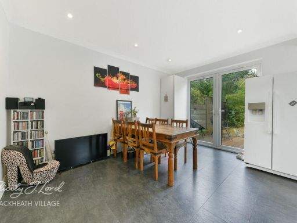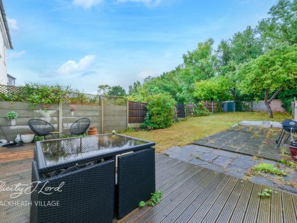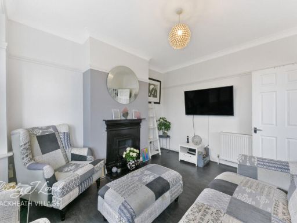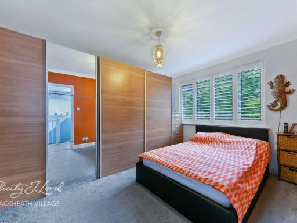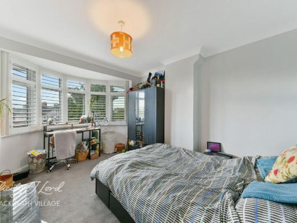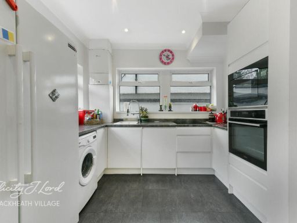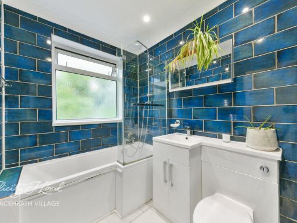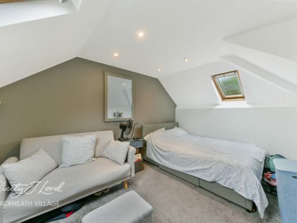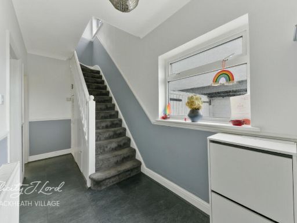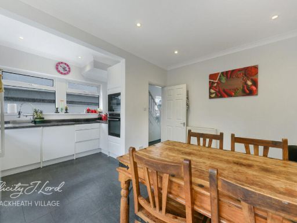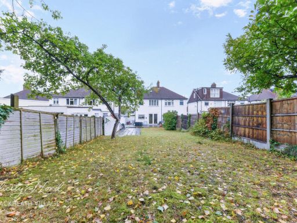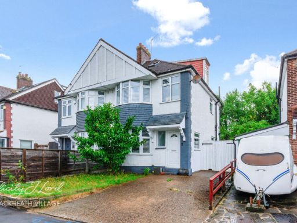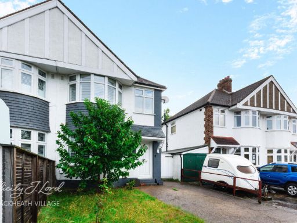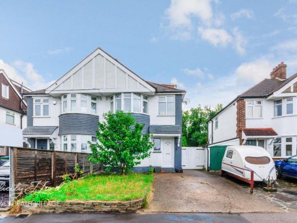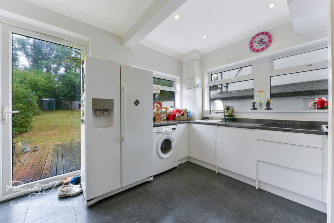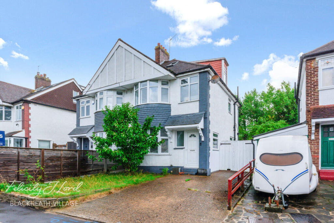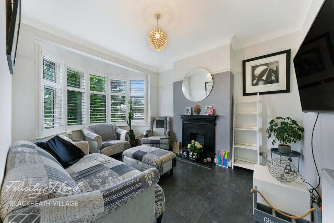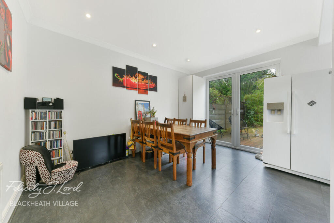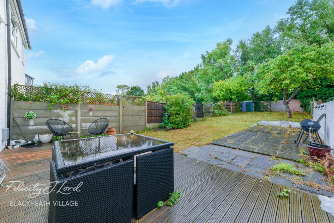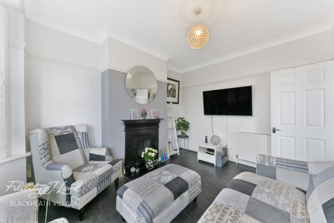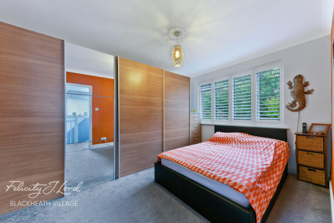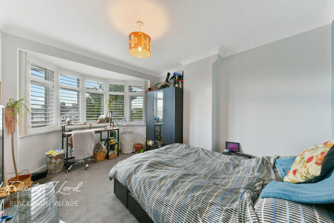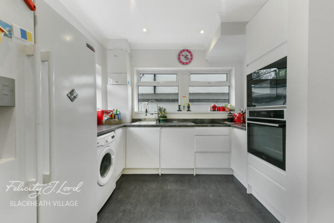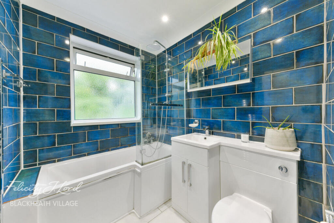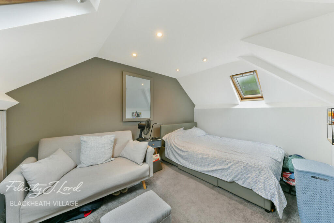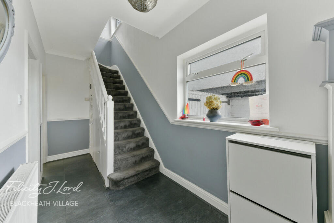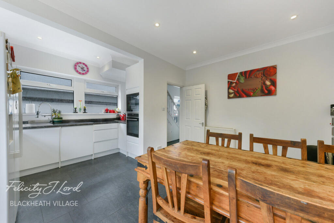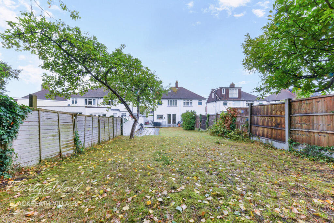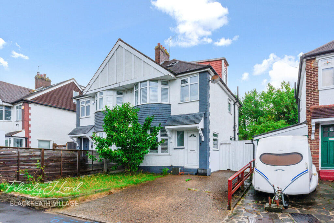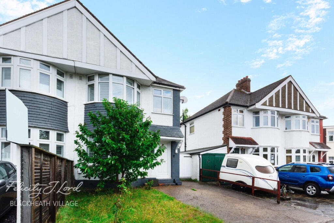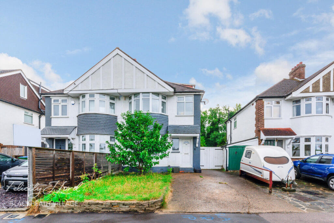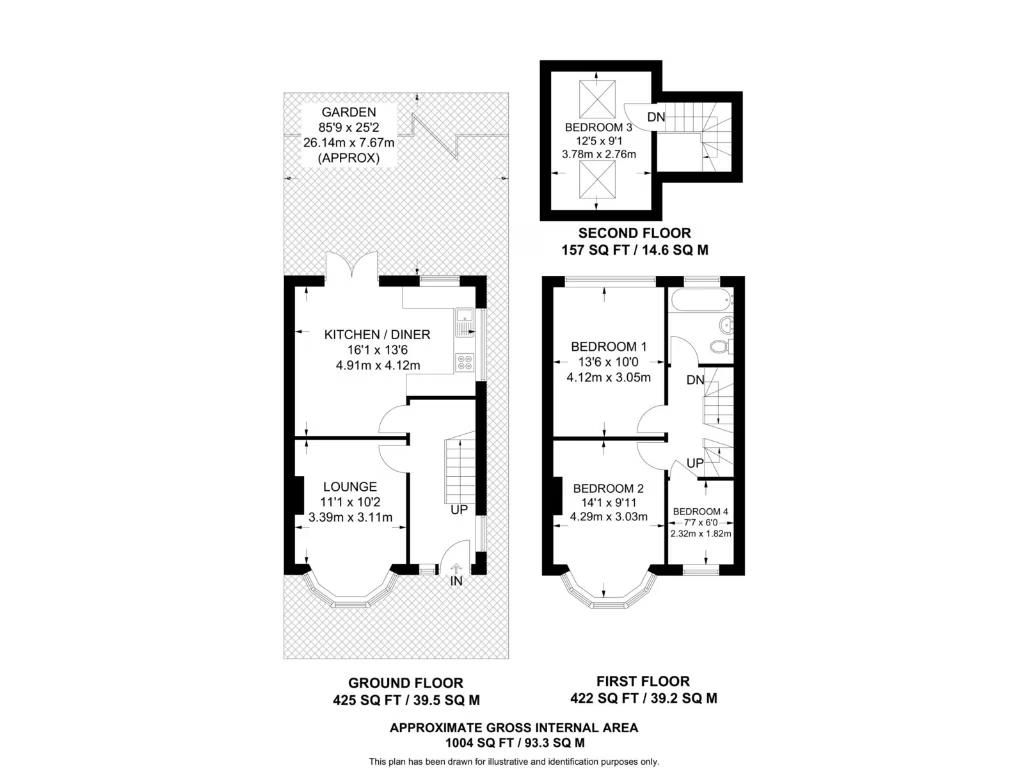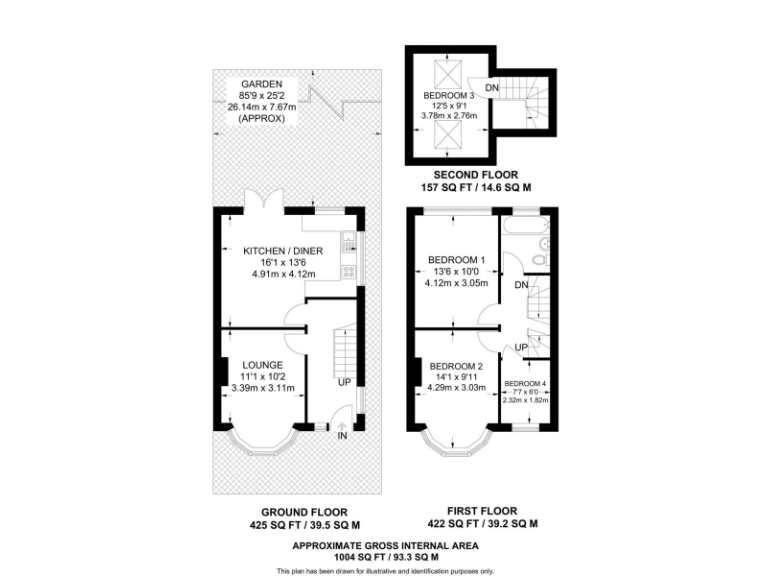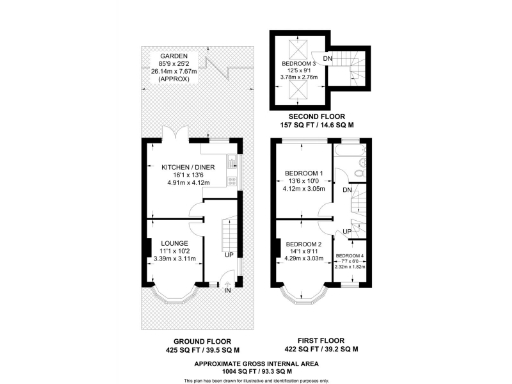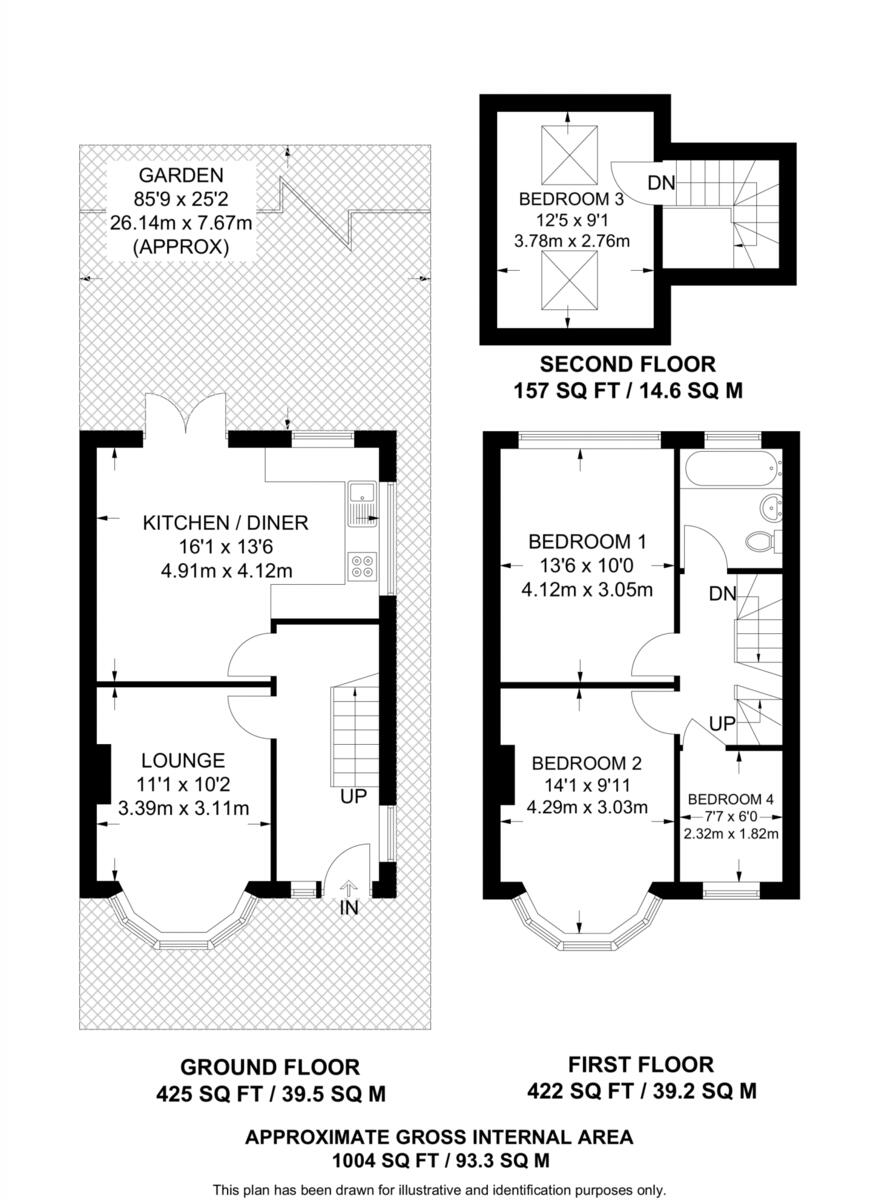Summary - 111 Mayday Gardens SE3 8NP
3 bed 1 bath Semi-Detached
Move-in ready 1930s semi with garden and parking for two cars.
Large modern open-plan kitchen and dining room with garden access
This 1930s semi-detached house on Mayday Gardens is a well-presented, newly renovated family home with flexible space and a large rear garden. The ground floor offers a cosy lounge with a bay window and cast-iron fireplace, plus a contemporary open-plan kitchen-diner that opens directly onto a patio and lawn — ideal for family meals and outdoor play. Off-street parking for two cars adds practical convenience for commuters and parents.
Upstairs there are two generous double bedrooms and a third versatile bedroom, served by a modern white bathroom. A converted loft gives extra usable space for storage, play or occasional guests, though access is via a pull-down ladder rather than fixed stairs. The house totals about 1,004 sq ft and has been tastefully updated throughout, so it’s largely move-in ready for a growing household.
Practical considerations are stated plainly: the property has solid brick walls likely without cavity insulation, and the concrete driveway requires some maintenance. There is a single family bathroom for three bedrooms plus loft space, which may be limiting for larger families. Transport links are strong — Kidbrooke Station and local bus routes provide easy access to central London and the Elizabeth Line — and nearby schools and green spaces suit family life.
Overall this freehold home suits families seeking a comfortable, ready-to-live-in house with outdoor space and commuter convenience, who are happy to carry out minor exterior upkeep and consider insulating works in future.
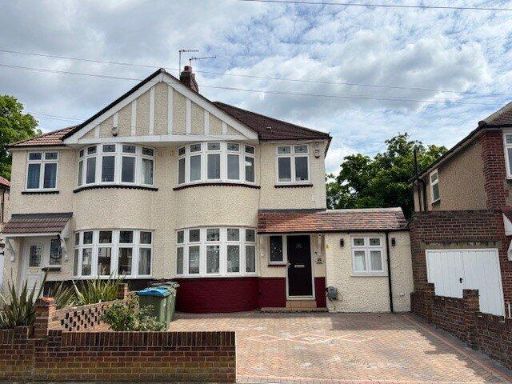 4 bedroom semi-detached house for sale in Mayday Gardens, Kidbrooke, Blackheath, London, SE3 — £600,000 • 4 bed • 2 bath • 979 ft²
4 bedroom semi-detached house for sale in Mayday Gardens, Kidbrooke, Blackheath, London, SE3 — £600,000 • 4 bed • 2 bath • 979 ft²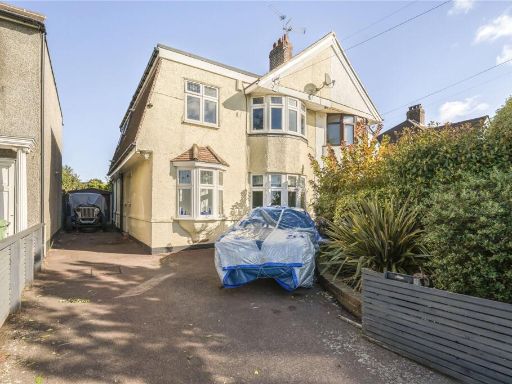 4 bedroom semi-detached house for sale in Broad Walk, Blackheath, SE3 — £795,000 • 4 bed • 2 bath • 1293 ft²
4 bedroom semi-detached house for sale in Broad Walk, Blackheath, SE3 — £795,000 • 4 bed • 2 bath • 1293 ft²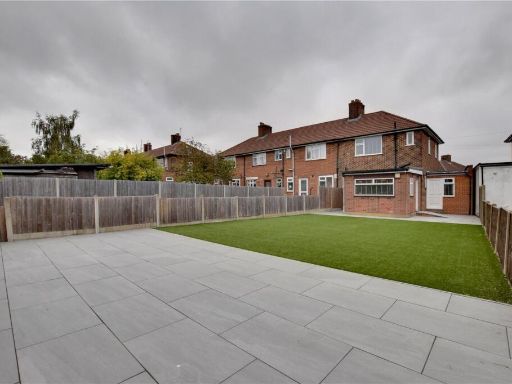 3 bedroom semi-detached house for sale in Birdbrook Road, Blackheath, London, SE3 — £550,000 • 3 bed • 1 bath • 932 ft²
3 bedroom semi-detached house for sale in Birdbrook Road, Blackheath, London, SE3 — £550,000 • 3 bed • 1 bath • 932 ft²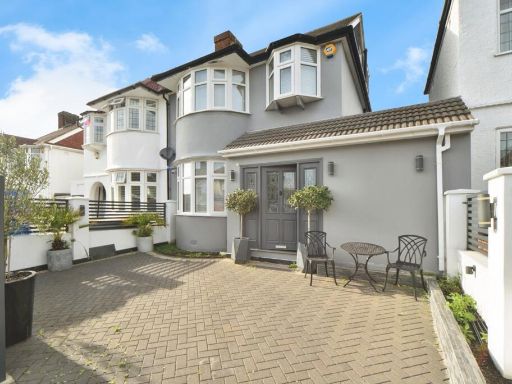 3 bedroom semi-detached house for sale in Broad Walk, London, SE3 — £775,000 • 3 bed • 2 bath • 2007 ft²
3 bedroom semi-detached house for sale in Broad Walk, London, SE3 — £775,000 • 3 bed • 2 bath • 2007 ft²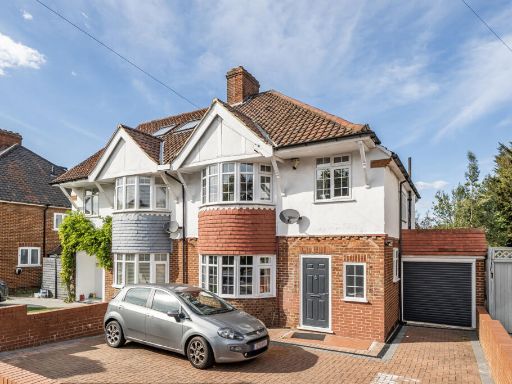 3 bedroom semi-detached house for sale in Wricklemarsh Road, London, SE3 — £995,000 • 3 bed • 1 bath • 1351 ft²
3 bedroom semi-detached house for sale in Wricklemarsh Road, London, SE3 — £995,000 • 3 bed • 1 bath • 1351 ft²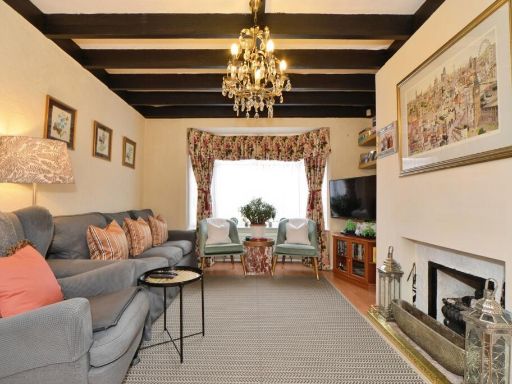 3 bedroom terraced house for sale in Purneys Road, London, SE9 — £525,000 • 3 bed • 1 bath • 905 ft²
3 bedroom terraced house for sale in Purneys Road, London, SE9 — £525,000 • 3 bed • 1 bath • 905 ft²