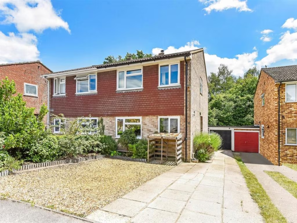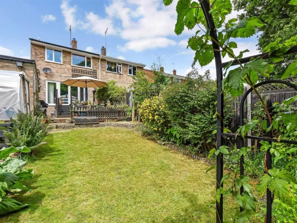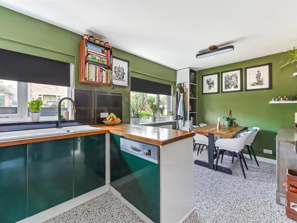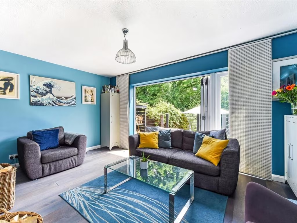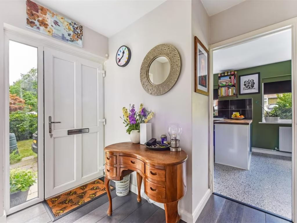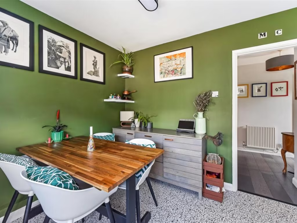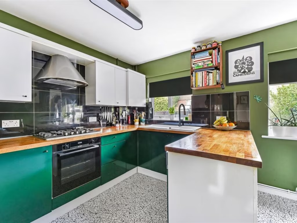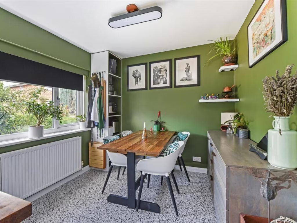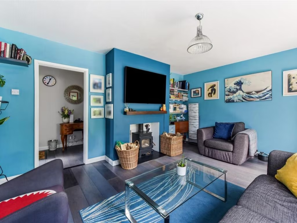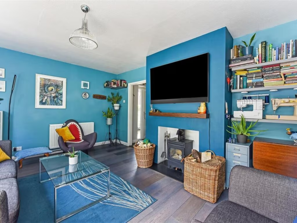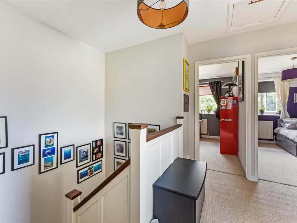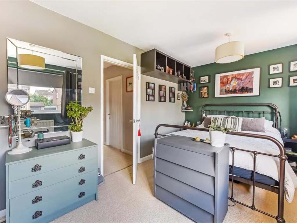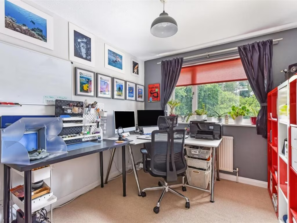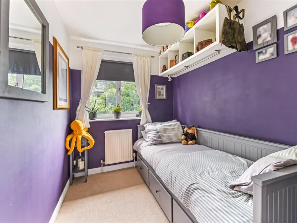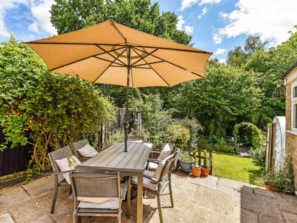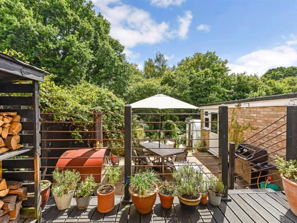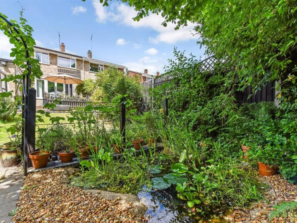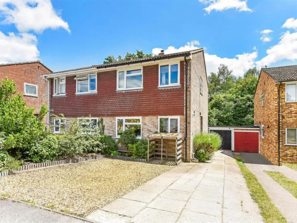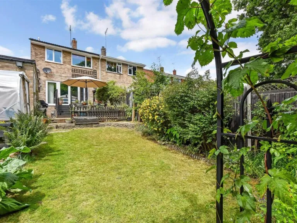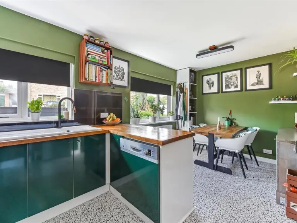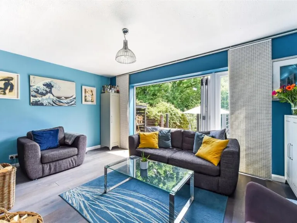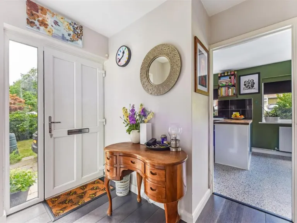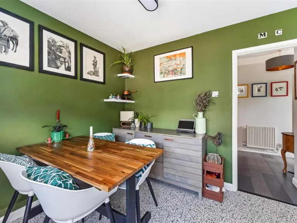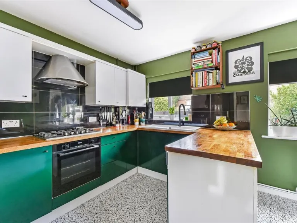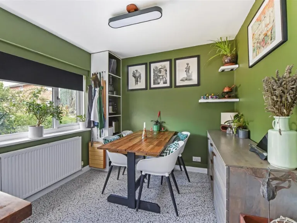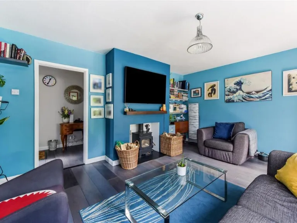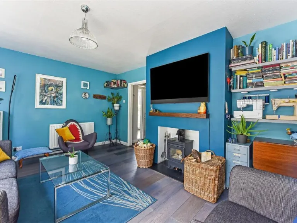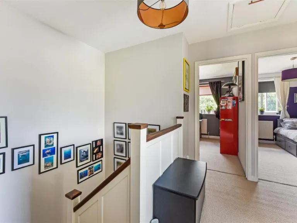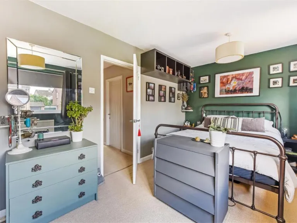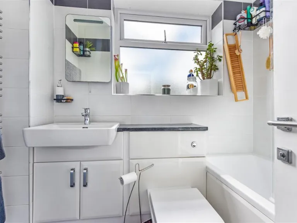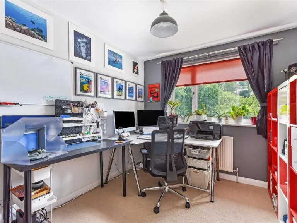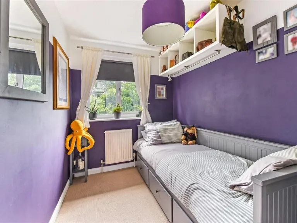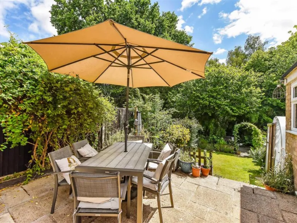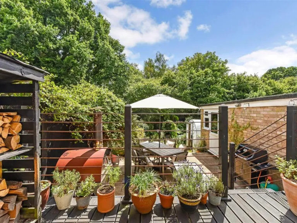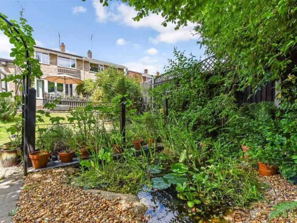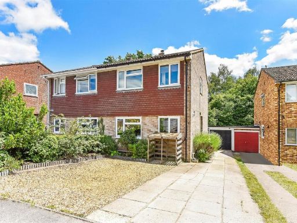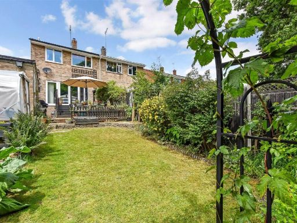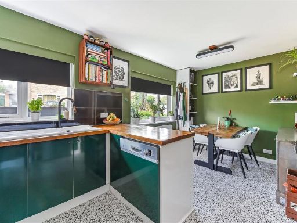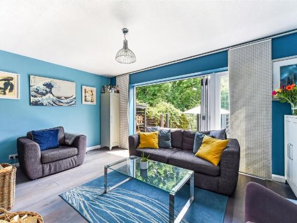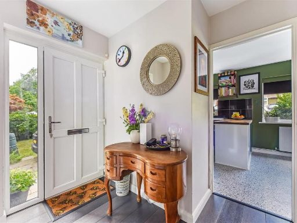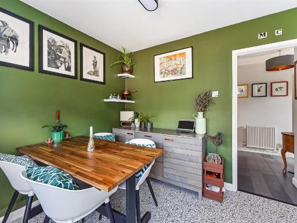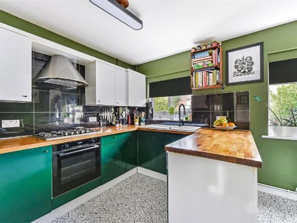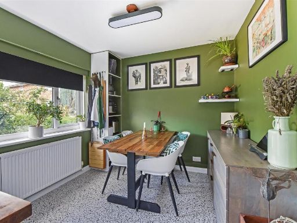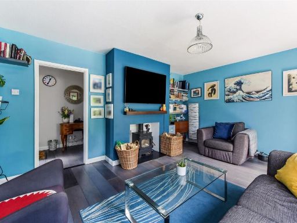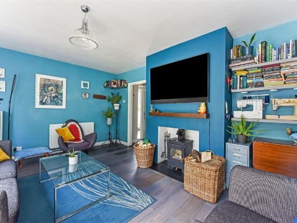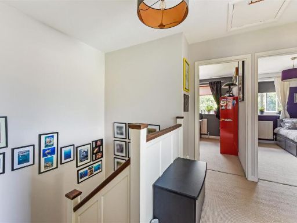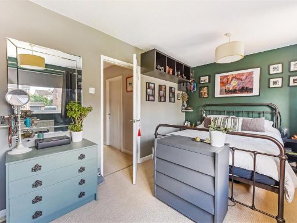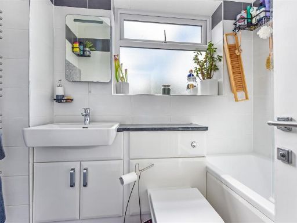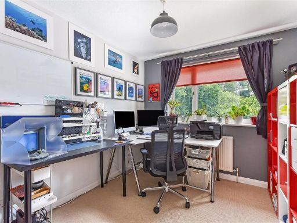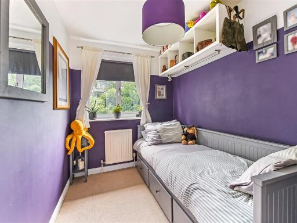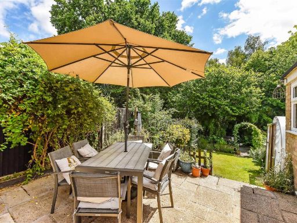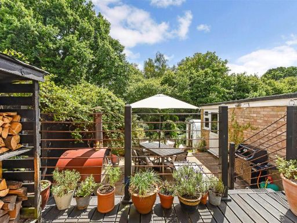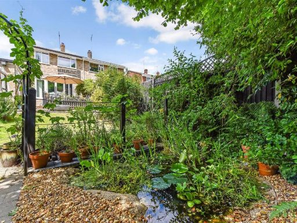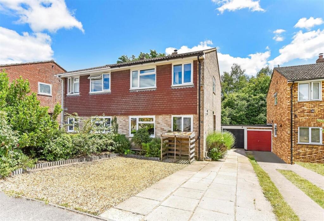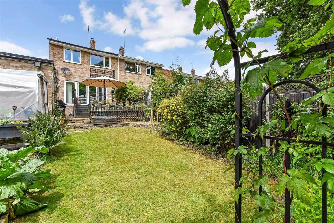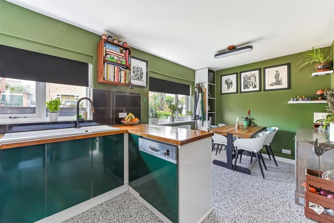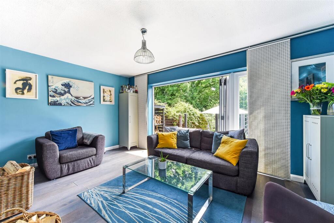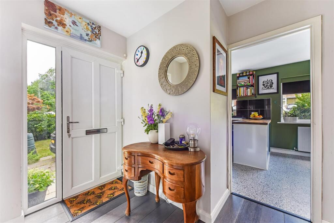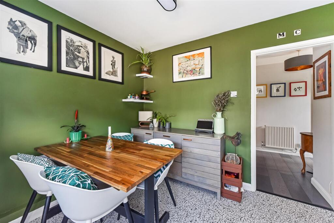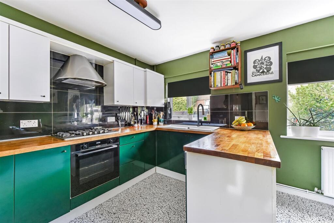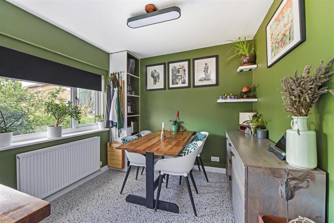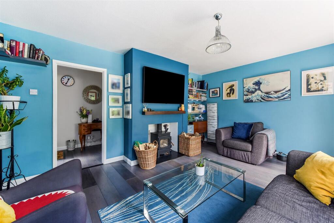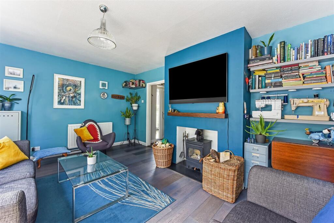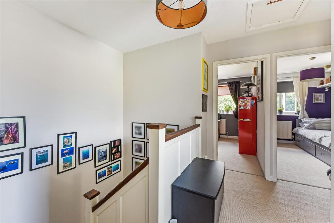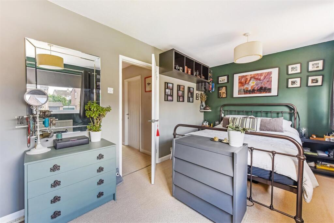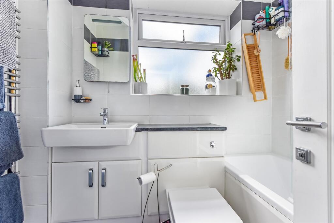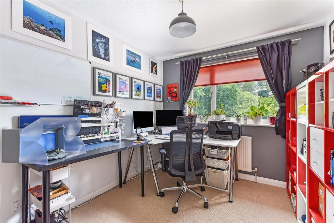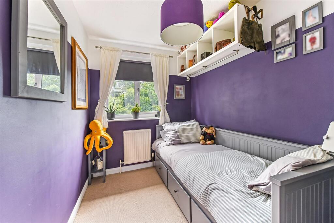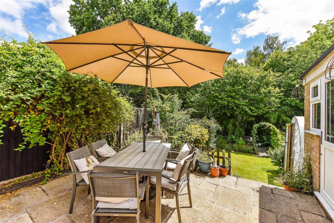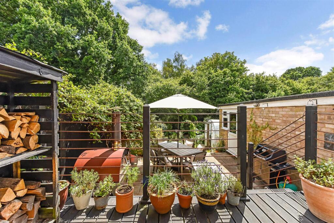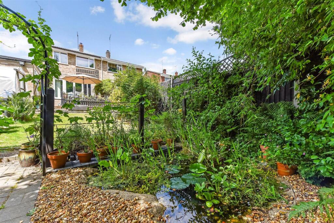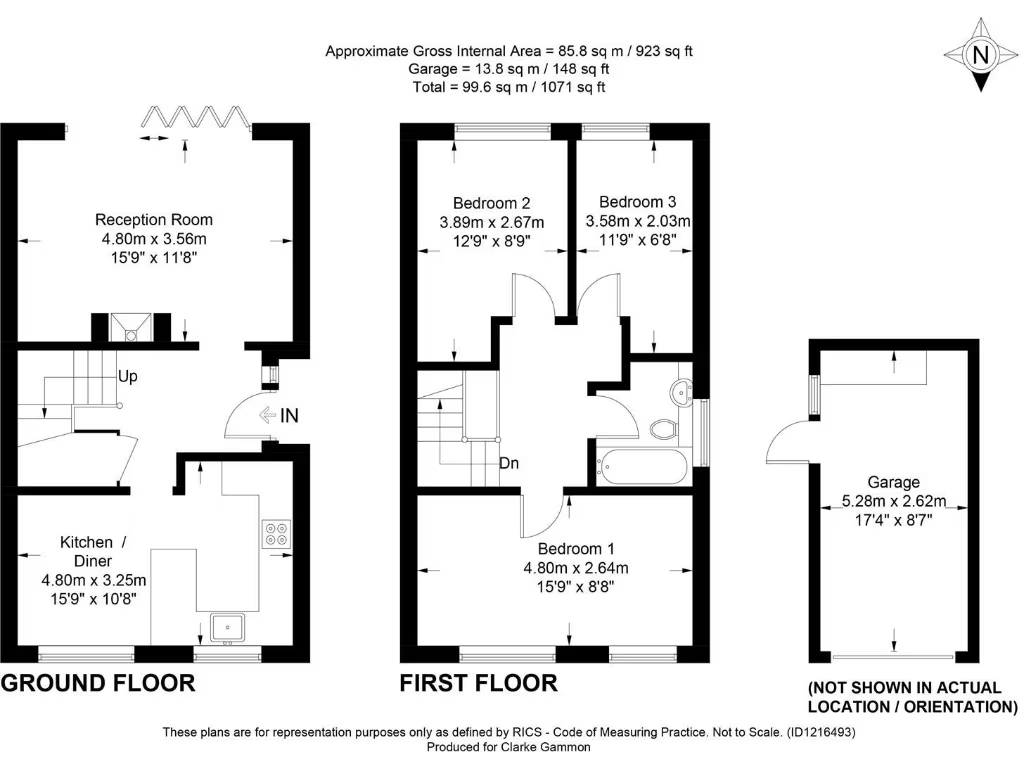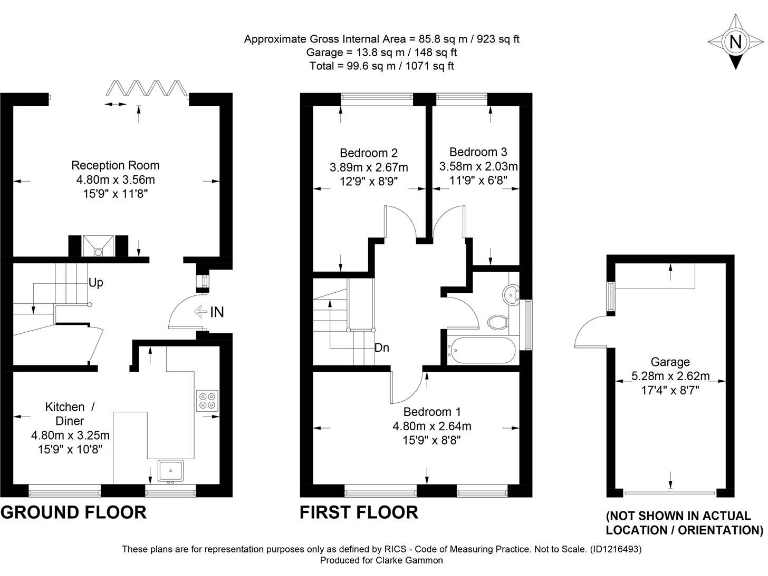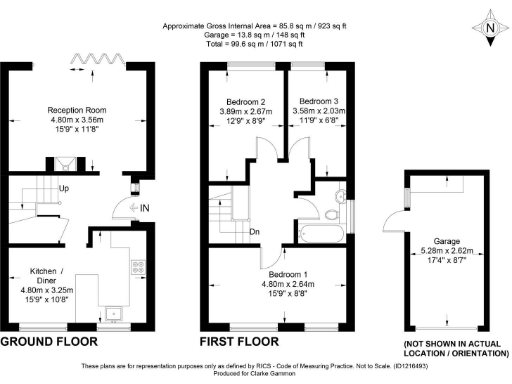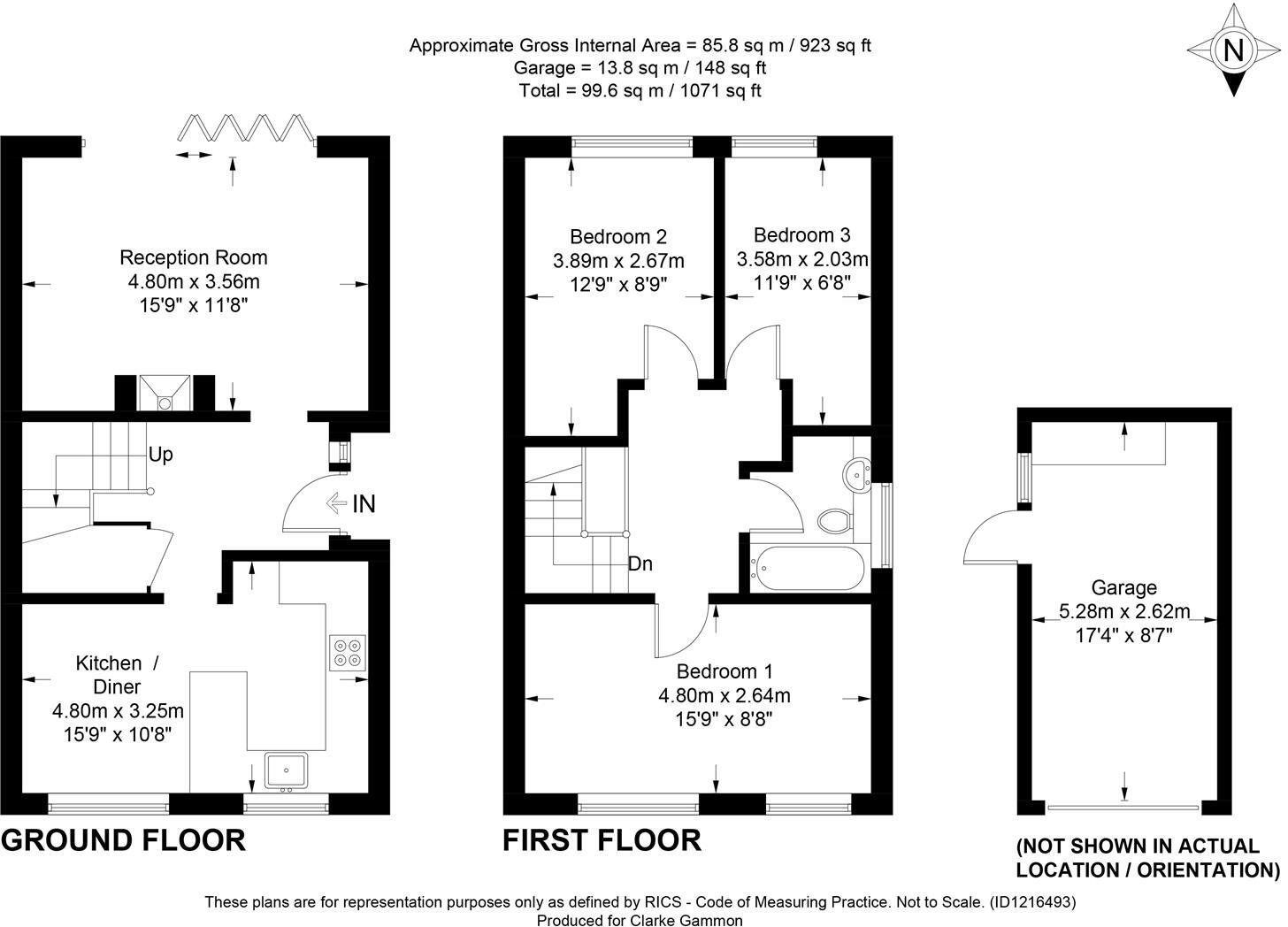Summary - 11 GREENFIELD CLOSE LIPHOOK GU30 7QF
3 bed 1 bath Semi-Detached
Sunny garden, garage and easy walk to station and schools.
Southerly-facing garden with raised patio and enclosed rear lawn|Driveway parking for several vehicles plus detached garage with power|Bright open-plan living/dining room with full-length French doors|Three bedrooms; principal bedroom with fitted wardrobes|Single family bathroom only for three bedrooms|Walking distance to station, outstanding primary schools and parks|Constructed 1967–1975; double glazing fitted post-2002|Excellent mobile signal and fast broadband
Set on a quiet residential close, this three-bedroom semi offers practical family living with a sunny southerly garden and generous driveway parking. The bright, open-plan living/dining room with full-length French doors brings light and indoor-outdoor flow, while the adjoining kitchen/diner provides everyday practicality. A detached garage with light and power adds useful storage or workshop space.
Upstairs there are three bedrooms, including a good-sized principal room with fitted wardrobes. The single family bathroom serves all bedrooms. The rear garden is neatly enclosed by treeline, features a raised patio, lawn and a small nature area with a garden pond that adds seasonal interest.
Built in the late 1960s–1970s, the house benefits from later double glazing and a gas boiler with radiators. The property is average in overall size (approximately 923 sq ft) and will suit a medium-sized household seeking a comfortable, well-located home within walking distance of the station, primary schools and local green spaces.
Considerations: accommodation is modest compared with newer family homes and there is only one bathroom for three bedrooms. While well-maintained, buyers looking for modern open-plan layouts or additional upstairs bathrooms may wish to allow for updating or alterations.
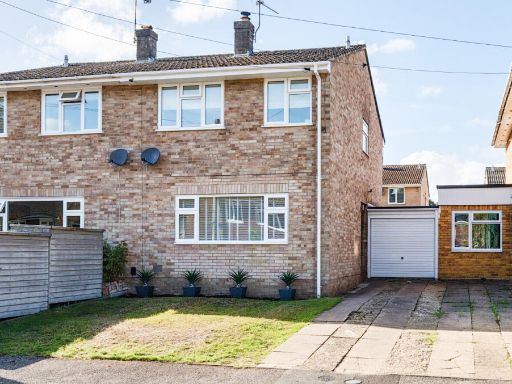 3 bedroom semi-detached house for sale in Greenfield Close, Liphook, Hampshire, GU30 — £450,000 • 3 bed • 1 bath • 1020 ft²
3 bedroom semi-detached house for sale in Greenfield Close, Liphook, Hampshire, GU30 — £450,000 • 3 bed • 1 bath • 1020 ft²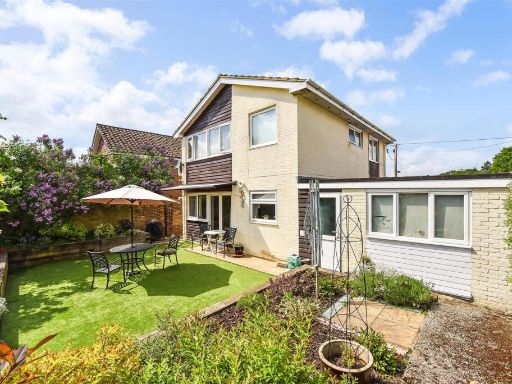 4 bedroom detached house for sale in Haslemere Road, Liphook, GU30 — £539,500 • 4 bed • 1 bath • 1394 ft²
4 bedroom detached house for sale in Haslemere Road, Liphook, GU30 — £539,500 • 4 bed • 1 bath • 1394 ft²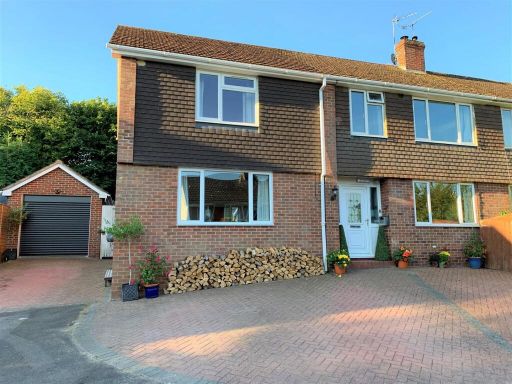 4 bedroom semi-detached house for sale in Chiltlee Close, Liphook, GU30 — £695,000 • 4 bed • 2 bath • 2191 ft²
4 bedroom semi-detached house for sale in Chiltlee Close, Liphook, GU30 — £695,000 • 4 bed • 2 bath • 2191 ft²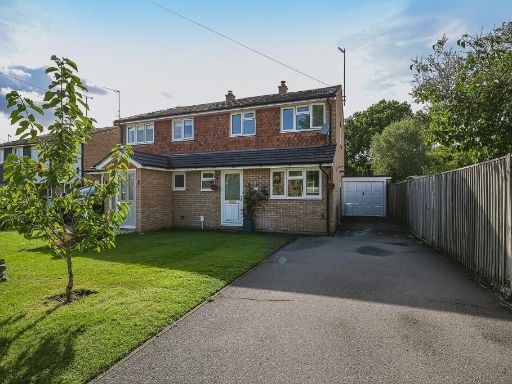 3 bedroom semi-detached house for sale in Sherwood Close, Liss, Hampshire, GU33 — £465,000 • 3 bed • 1 bath • 705 ft²
3 bedroom semi-detached house for sale in Sherwood Close, Liss, Hampshire, GU33 — £465,000 • 3 bed • 1 bath • 705 ft²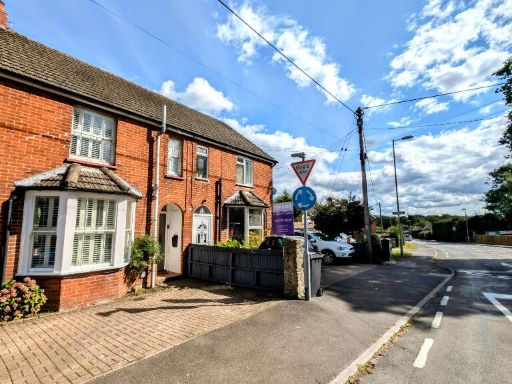 3 bedroom semi-detached house for sale in Liphook Road, Lindford, Hampshire, GU35 — £425,000 • 3 bed • 2 bath • 1162 ft²
3 bedroom semi-detached house for sale in Liphook Road, Lindford, Hampshire, GU35 — £425,000 • 3 bed • 2 bath • 1162 ft²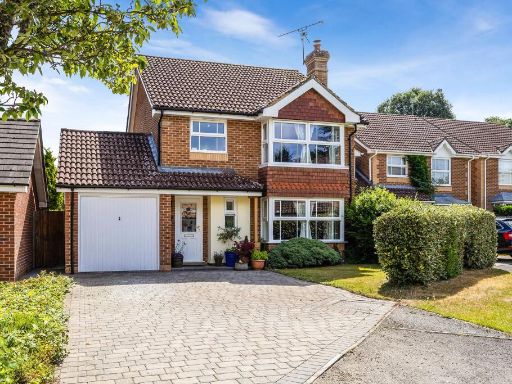 4 bedroom detached house for sale in Tylston Meadow, LIPHOOK, GU30 — £630,000 • 4 bed • 2 bath • 1541 ft²
4 bedroom detached house for sale in Tylston Meadow, LIPHOOK, GU30 — £630,000 • 4 bed • 2 bath • 1541 ft²