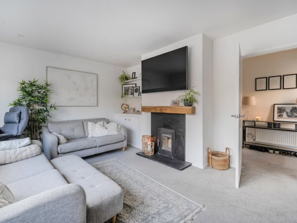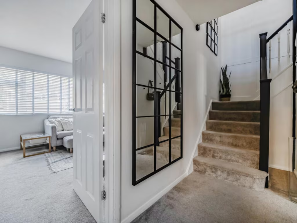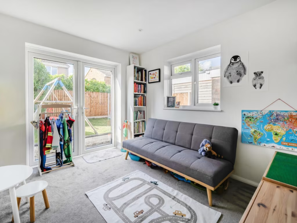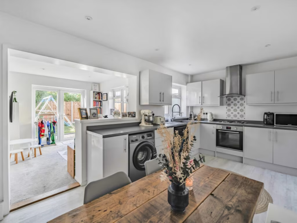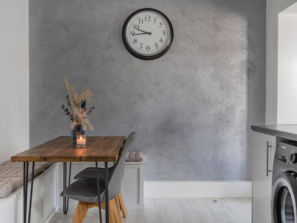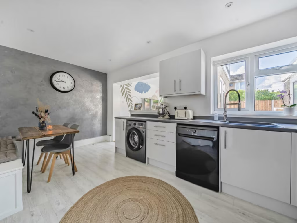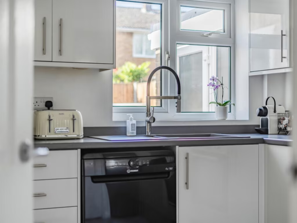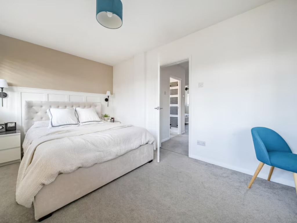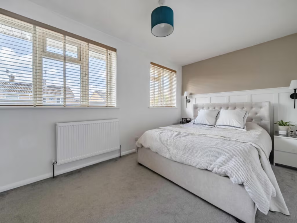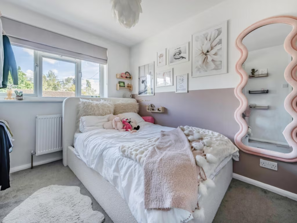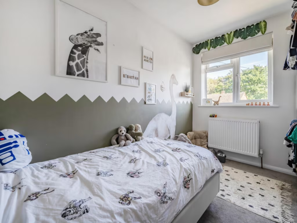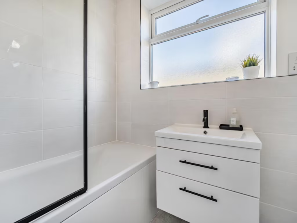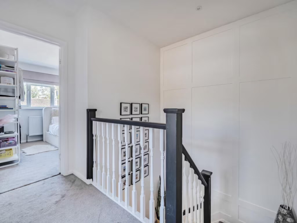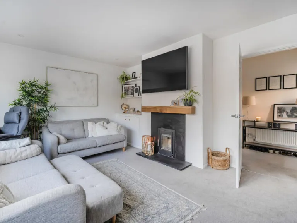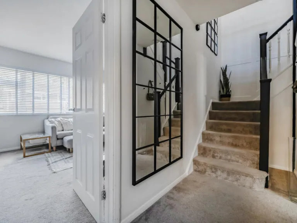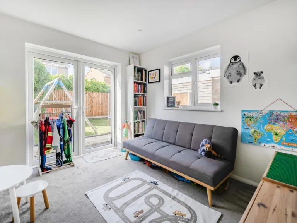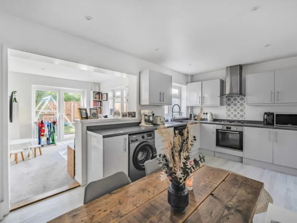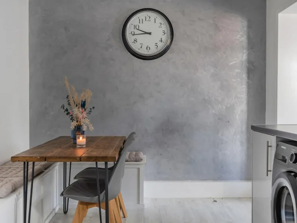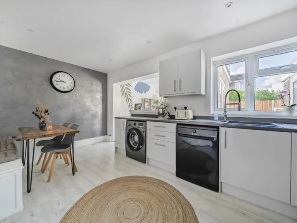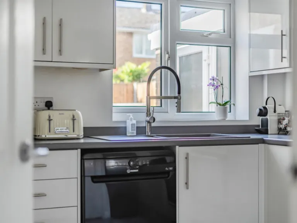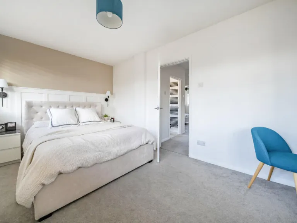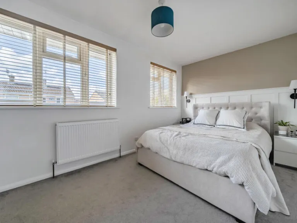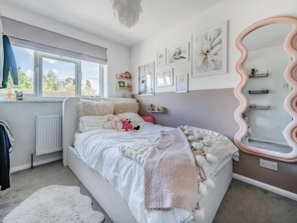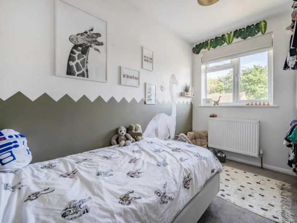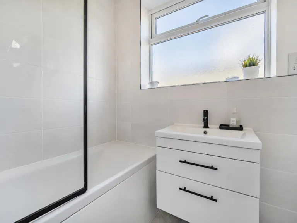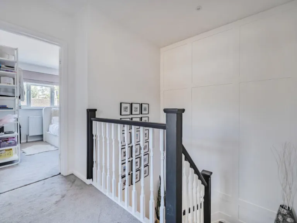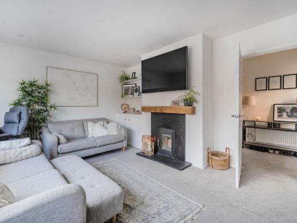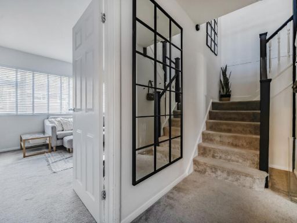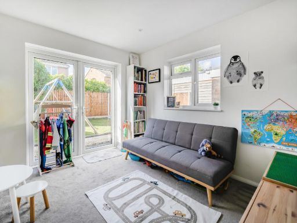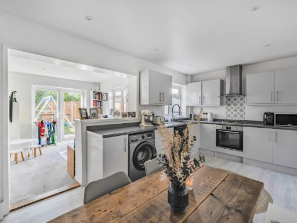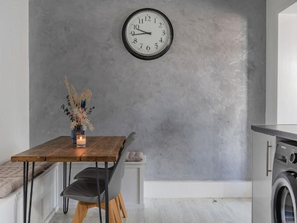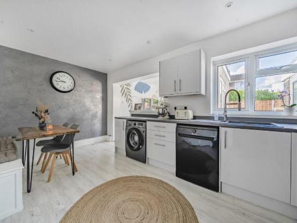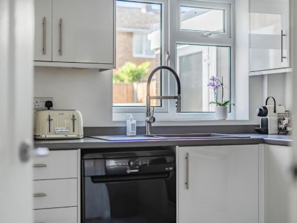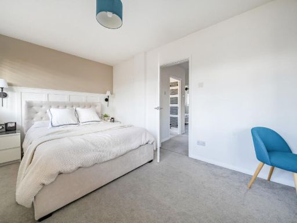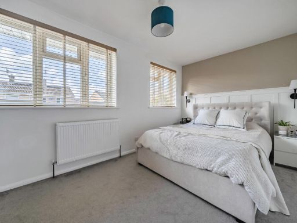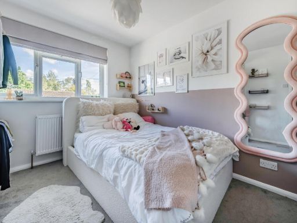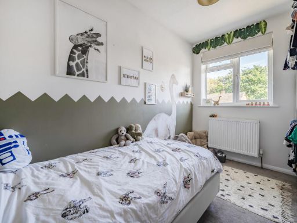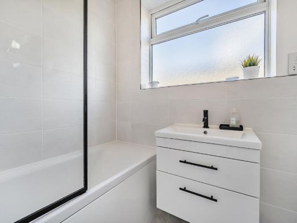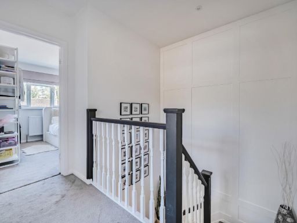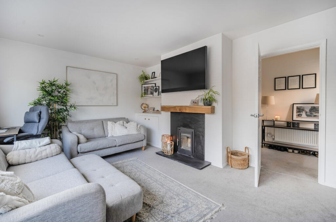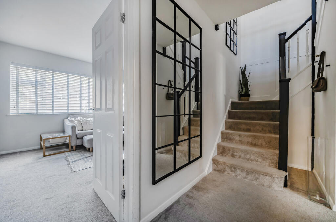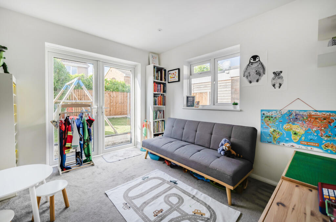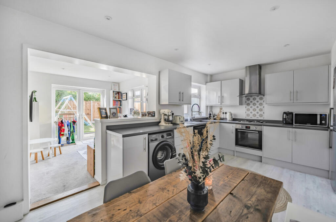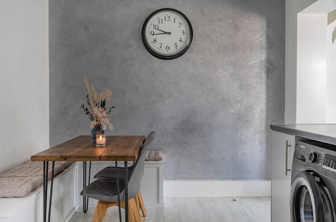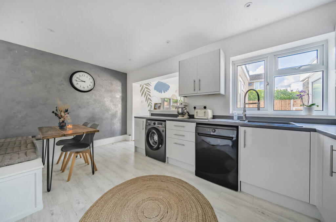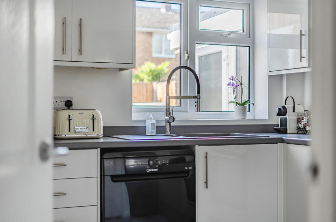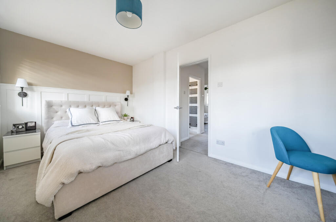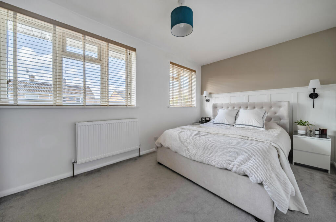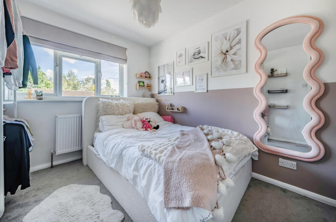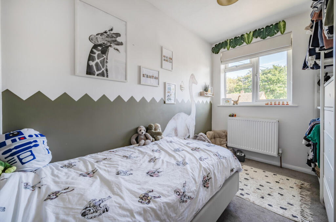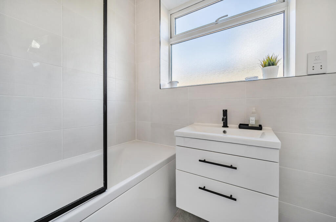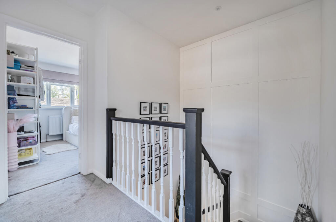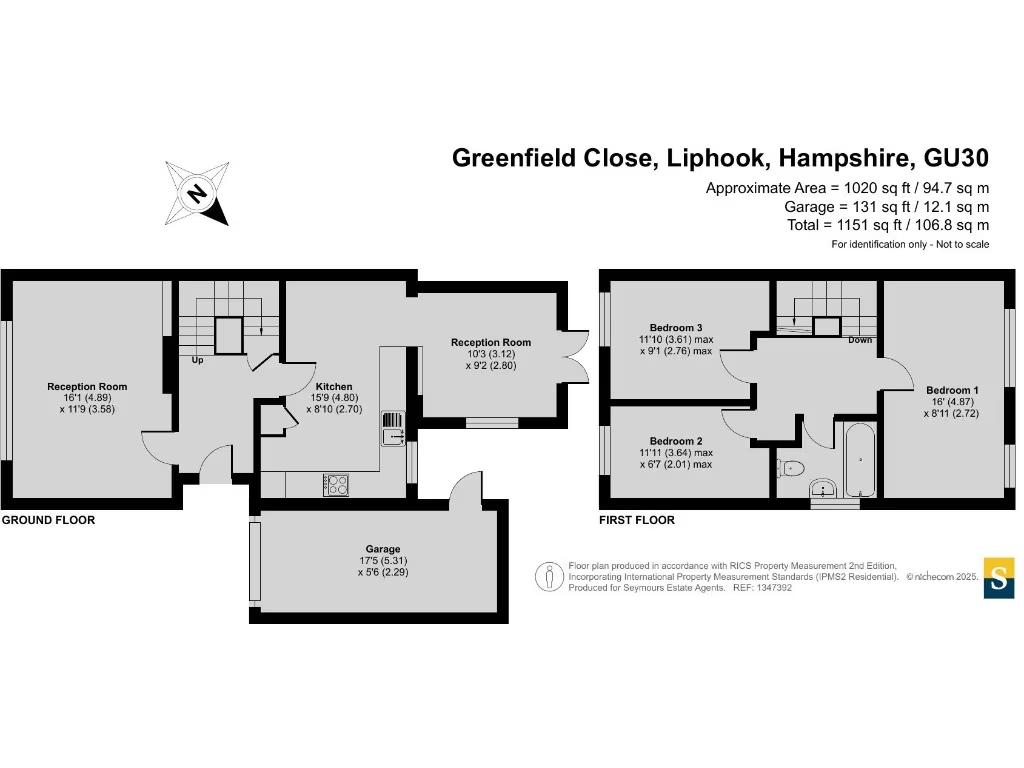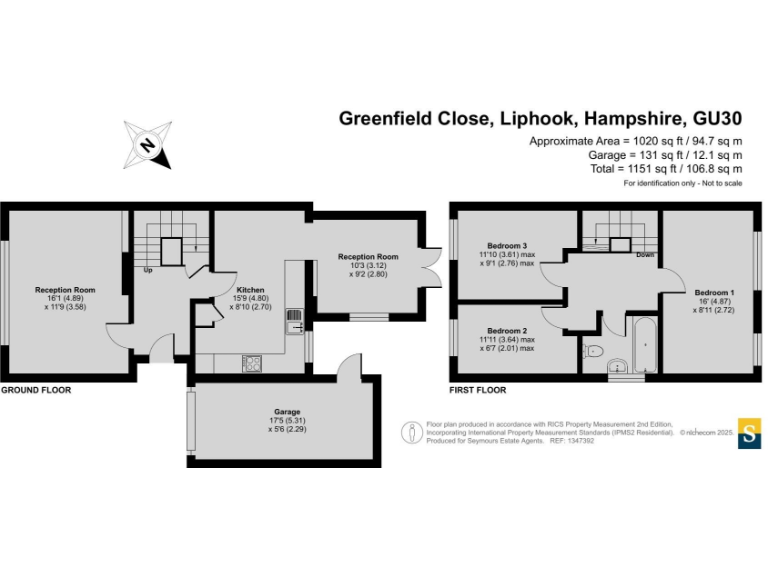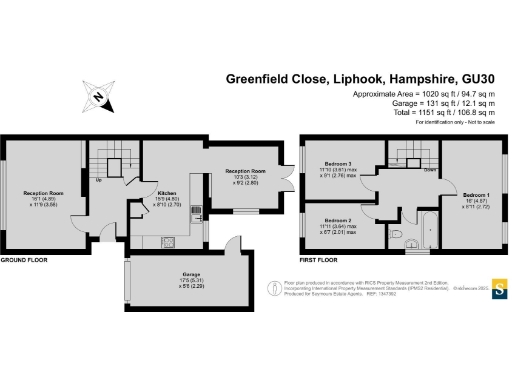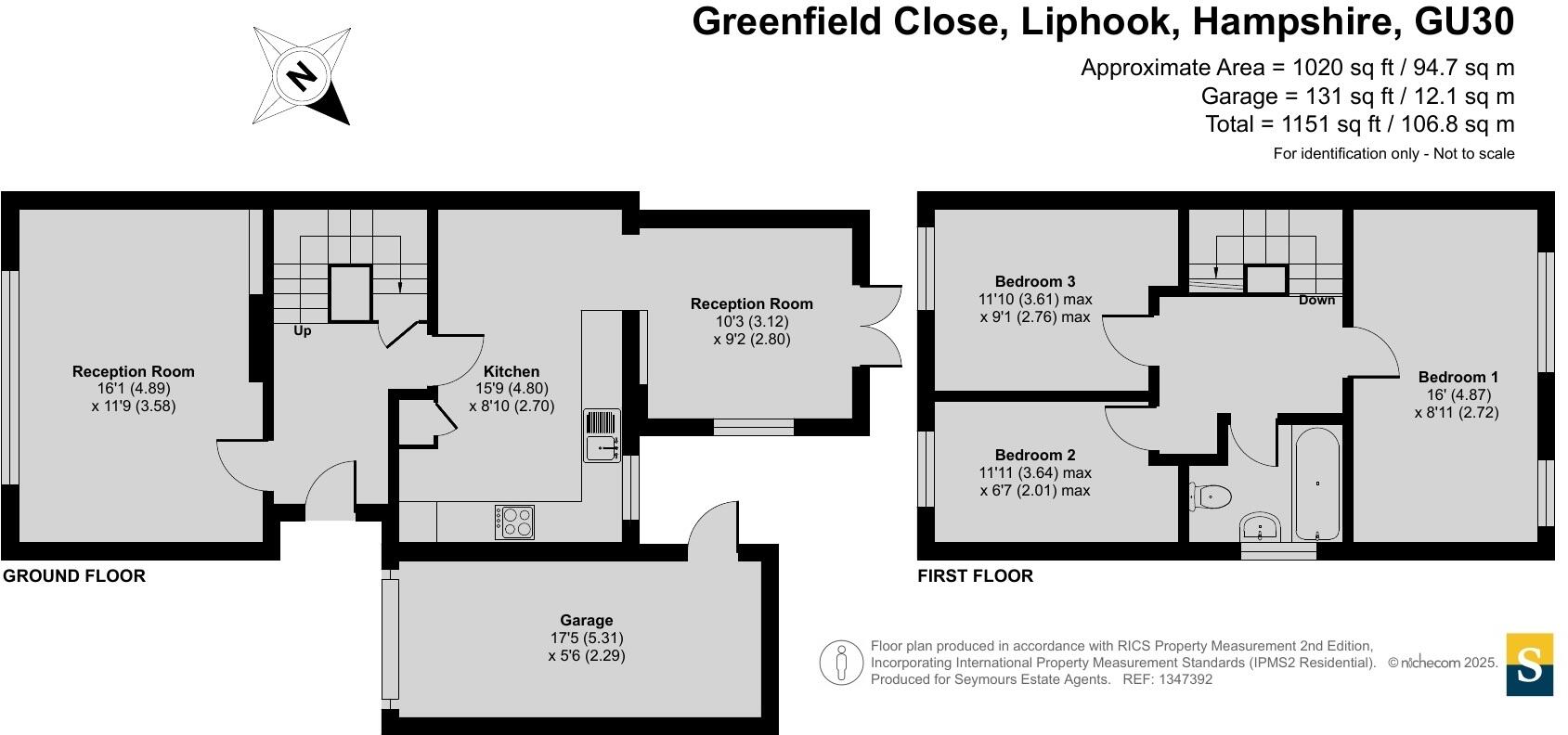Summary - 4 GREENFIELD CLOSE LIPHOOK GU30 7QF
3 bed 1 bath Semi-Detached
Refreshed three-bedroom home ideal for commuter families seeking practical living and garage parking.
Quiet cul-de-sac position close to village amenities
Driveway parking plus attached single garage
Open-plan kitchen/dining/family room with patio doors
Recently updated boiler, radiators and full electrics
Wood-burning stove and built-in storage in sitting room
Three bedrooms, one family bathroom only
Small, level enclosed rear garden and modest plot size
EPC D; cavity walls assumed uninsulated — upgrade likely needed
Set at the end of a peaceful cul-de-sac in Liphook, this three-bedroom semi offers well-presented, newly refreshed living across two storeys. The owners have completed key upgrades including new front and garage doors, renewed electrics, a combi boiler with new radiators and contemporary flooring — so the house is ready to move into with minimal immediate work.
The ground floor layout suits family life: a cosy sitting room with a recently installed wood-burning stove and built-in storage leads through to an open-plan kitchen/dining/family room with bench seating and patio doors to the enclosed rear garden. Upstairs are three bedrooms and a family bathroom. The plot is modest, typical of a cul-de-sac, with level lawn and a patio directly off the kitchen for easy indoor–outdoor flow.
Practical positives include driveway parking and an attached single garage, fast broadband and excellent mobile signal, very low local crime, and good access to village amenities, schools and the mainline station. These features make the house suitable for families seeking a commuter-friendly home or for landlords targeting reliable rental demand.
Notable drawbacks are factual: the plot is small and garden space modest; there is a single family bathroom only; the EPC is a D and older cavity walls are assumed to have no added insulation, so further energy-efficiency improvements could be needed to reduce running costs. Council Tax sits at band D. Buyers seeking larger gardens or higher energy ratings should factor potential works and associated costs into their plans.
 3 bedroom semi-detached house for sale in Greenfield Close, Liphook, GU30 — £435,000 • 3 bed • 1 bath • 923 ft²
3 bedroom semi-detached house for sale in Greenfield Close, Liphook, GU30 — £435,000 • 3 bed • 1 bath • 923 ft² 3 bedroom semi-detached house for sale in Forest Lane Close, Liphook, Hampshire, GU30 — £440,000 • 3 bed • 1 bath • 858 ft²
3 bedroom semi-detached house for sale in Forest Lane Close, Liphook, Hampshire, GU30 — £440,000 • 3 bed • 1 bath • 858 ft² 4 bedroom semi-detached house for sale in Chiltlee Close, Liphook, GU30 — £695,000 • 4 bed • 2 bath • 2191 ft²
4 bedroom semi-detached house for sale in Chiltlee Close, Liphook, GU30 — £695,000 • 4 bed • 2 bath • 2191 ft² 3 bedroom terraced house for sale in Hazelbank Close, Liphook, GU30 — £425,000 • 3 bed • 1 bath • 800 ft²
3 bedroom terraced house for sale in Hazelbank Close, Liphook, GU30 — £425,000 • 3 bed • 1 bath • 800 ft² 3 bedroom semi-detached house for sale in Sherwood Close, Liss, Hampshire, GU33 — £465,000 • 3 bed • 1 bath • 705 ft²
3 bedroom semi-detached house for sale in Sherwood Close, Liss, Hampshire, GU33 — £465,000 • 3 bed • 1 bath • 705 ft² 3 bedroom terraced house for sale in Court Close, Liphook, GU30 — £395,000 • 3 bed • 1 bath • 990 ft²
3 bedroom terraced house for sale in Court Close, Liphook, GU30 — £395,000 • 3 bed • 1 bath • 990 ft²
