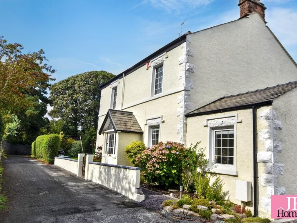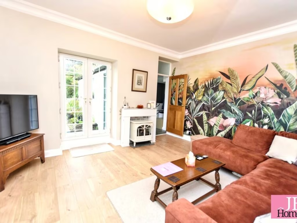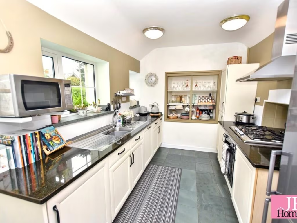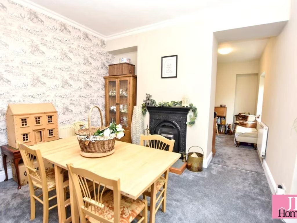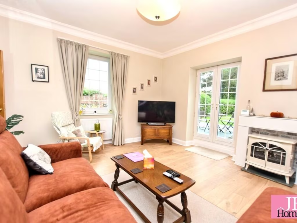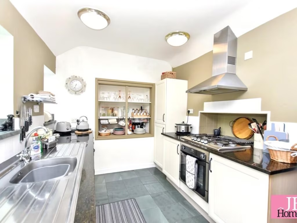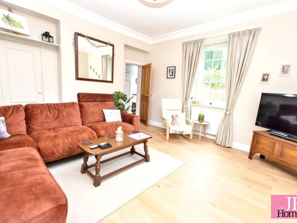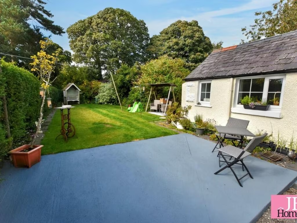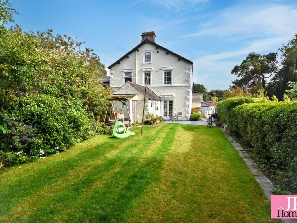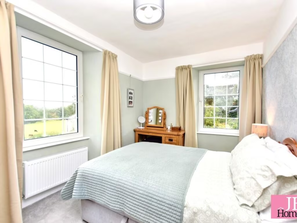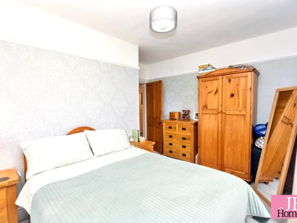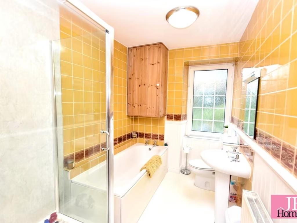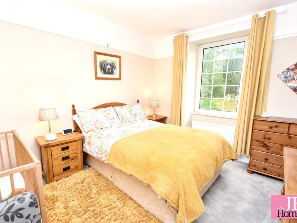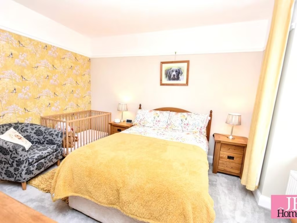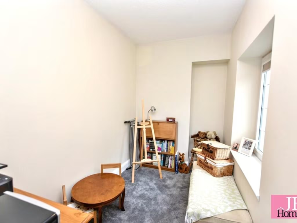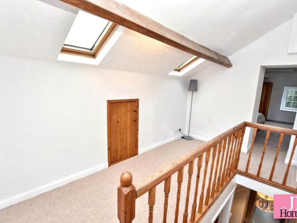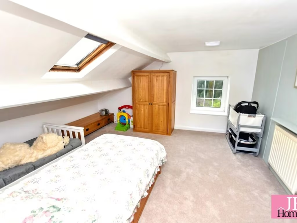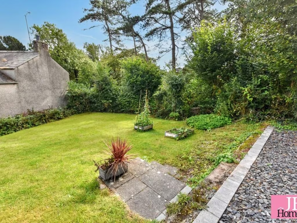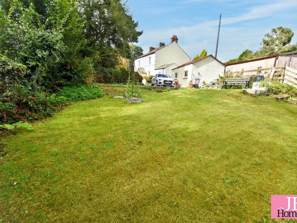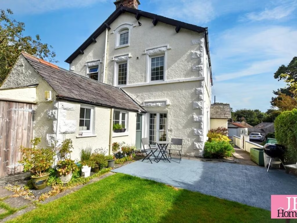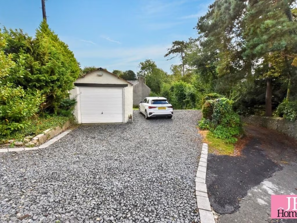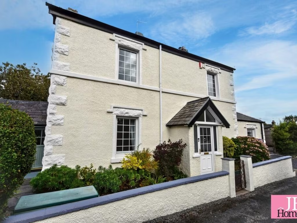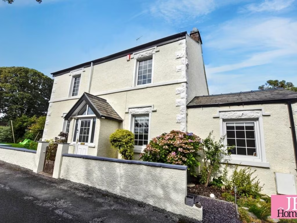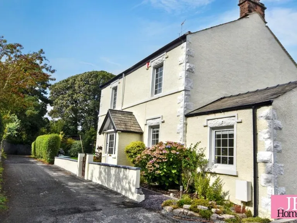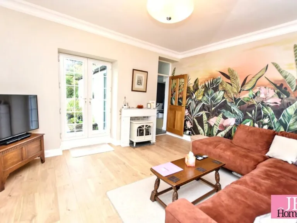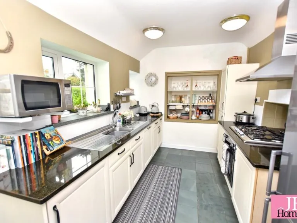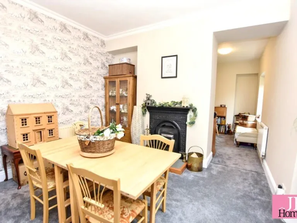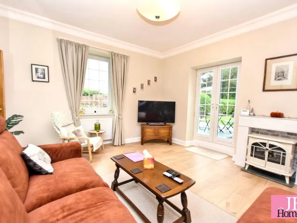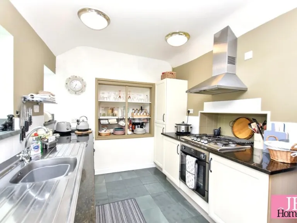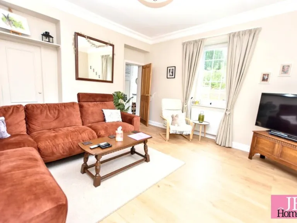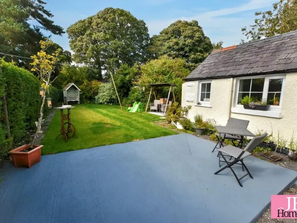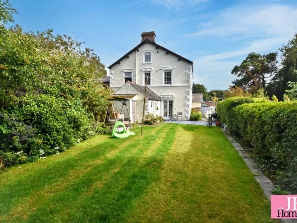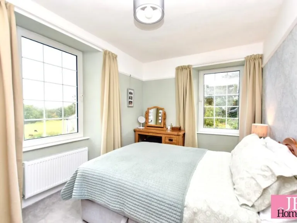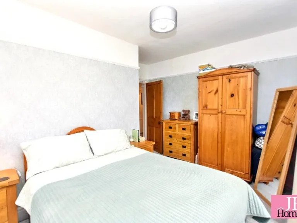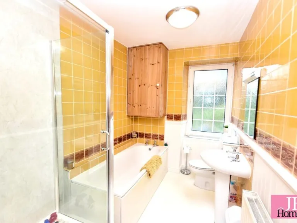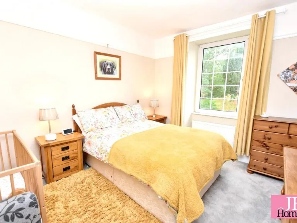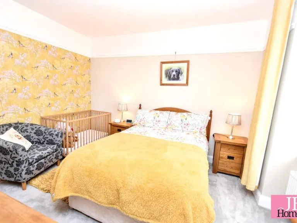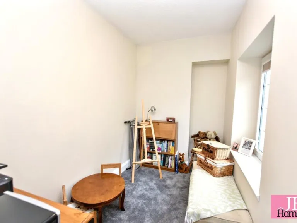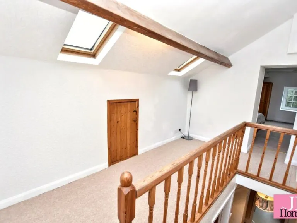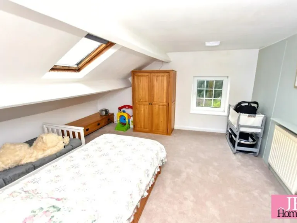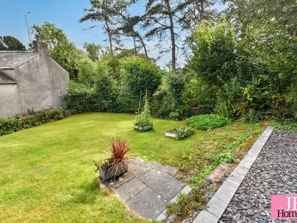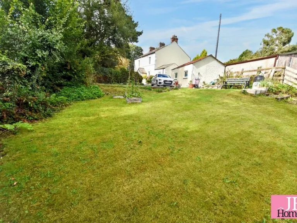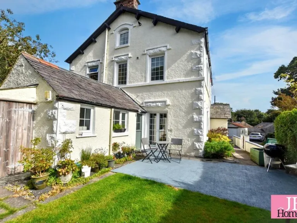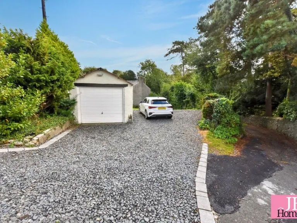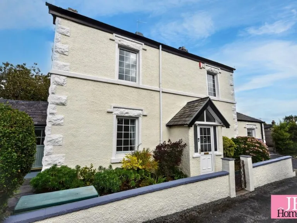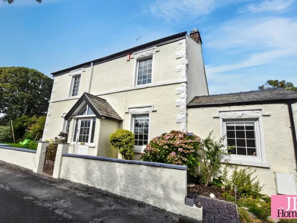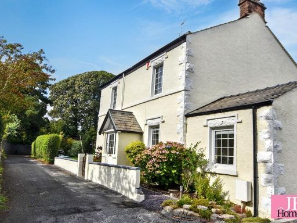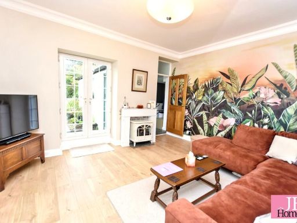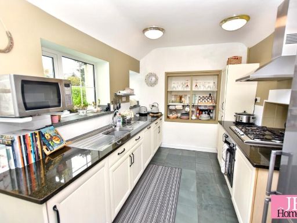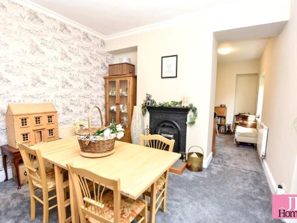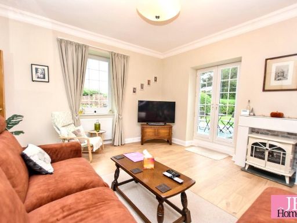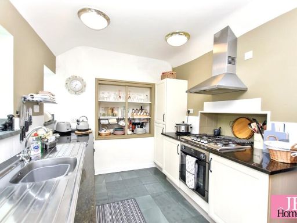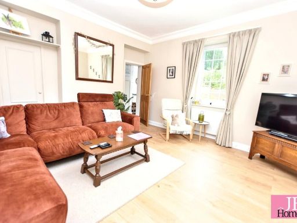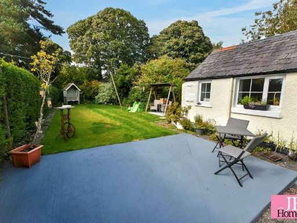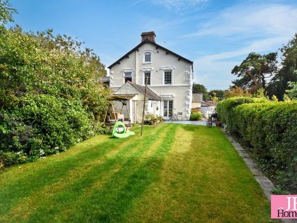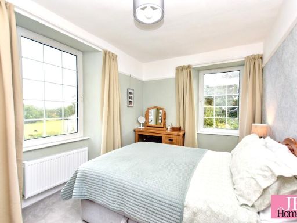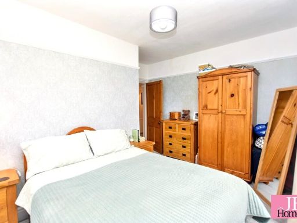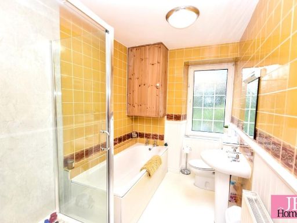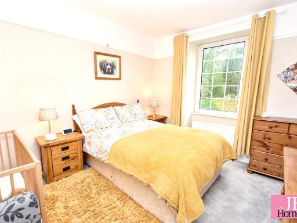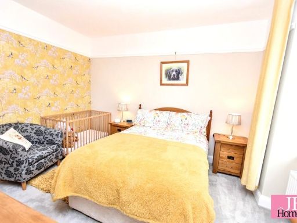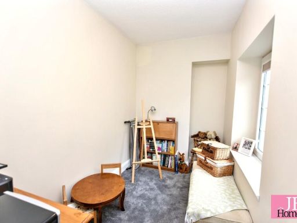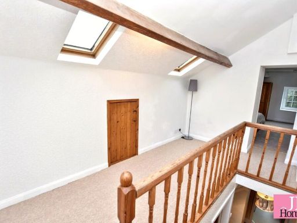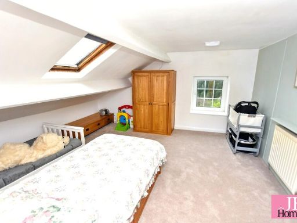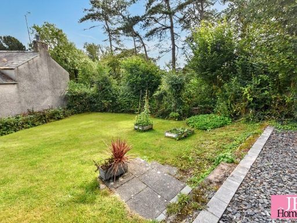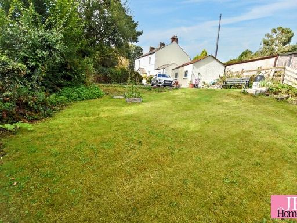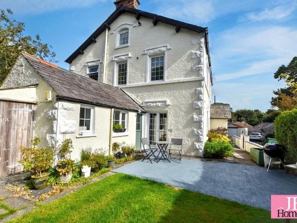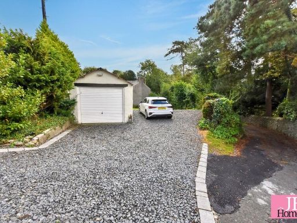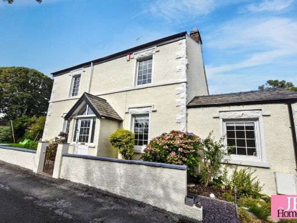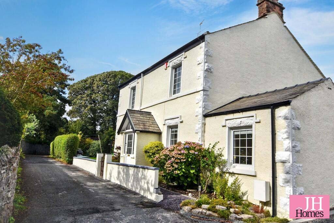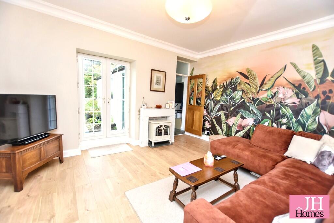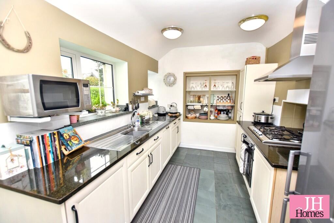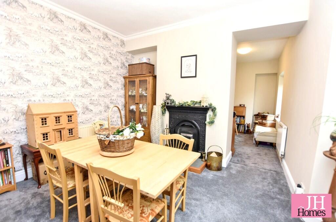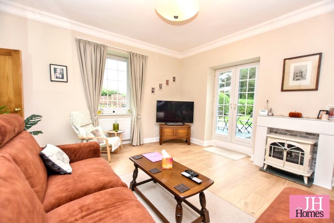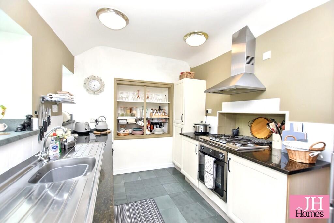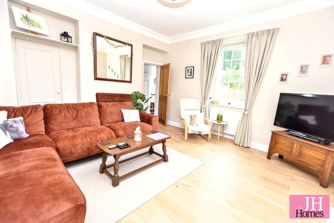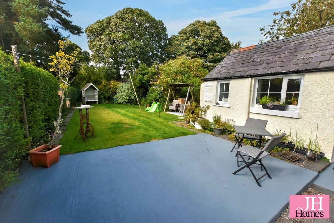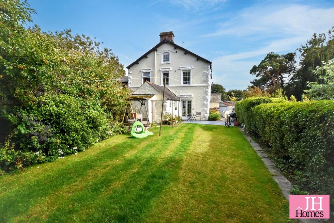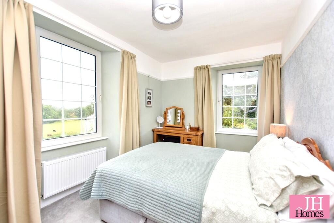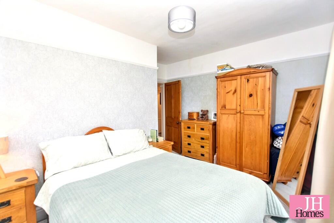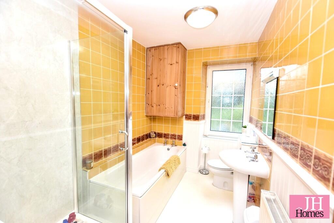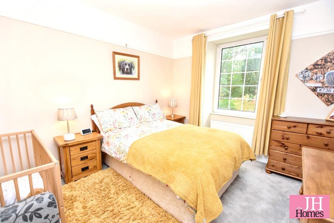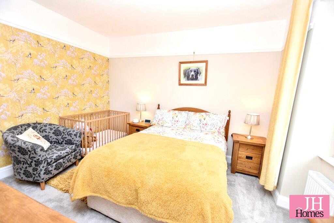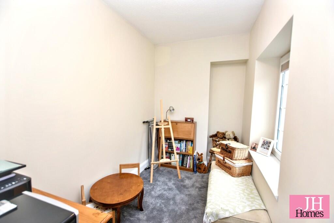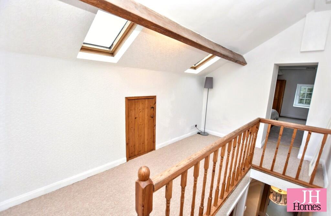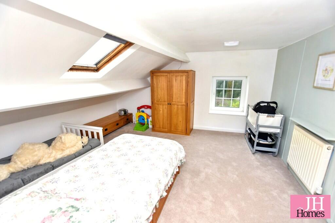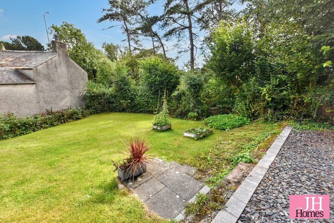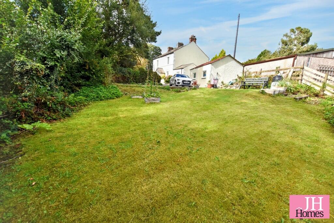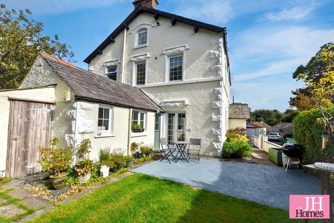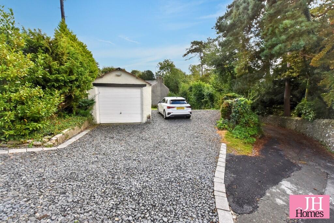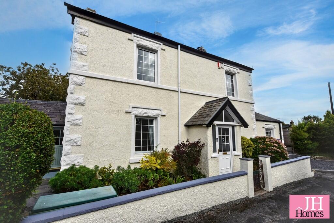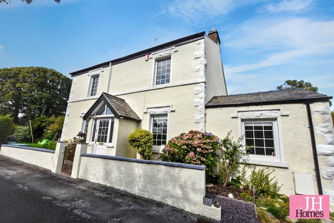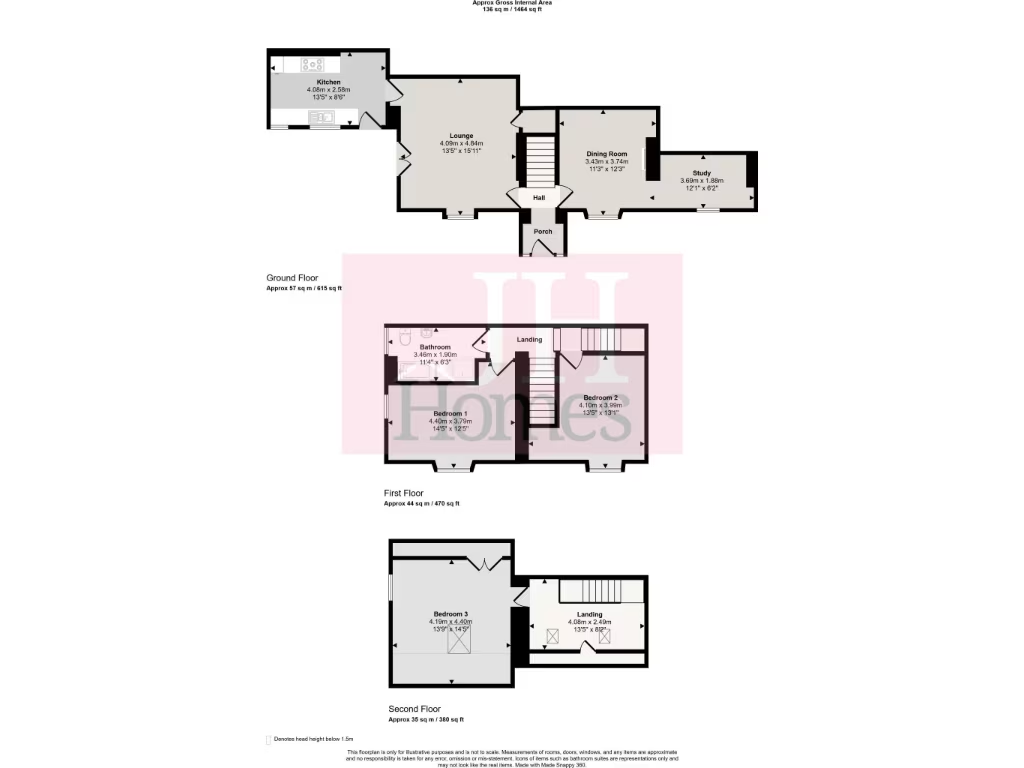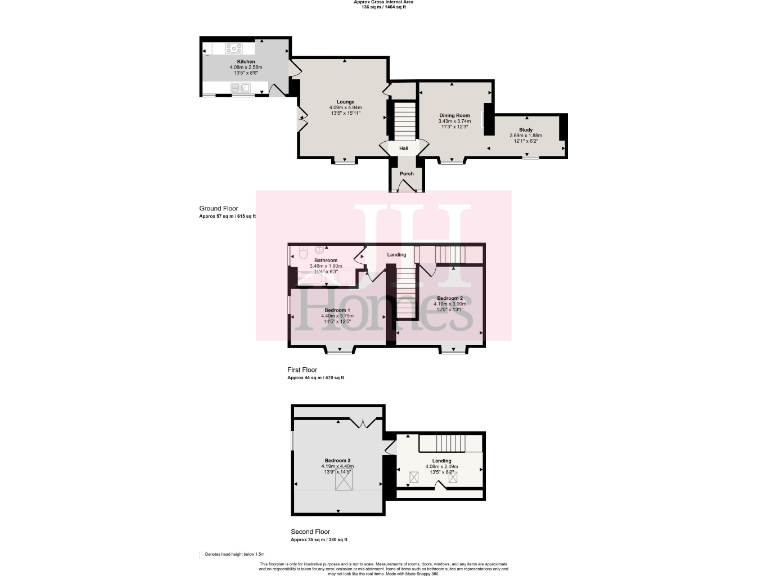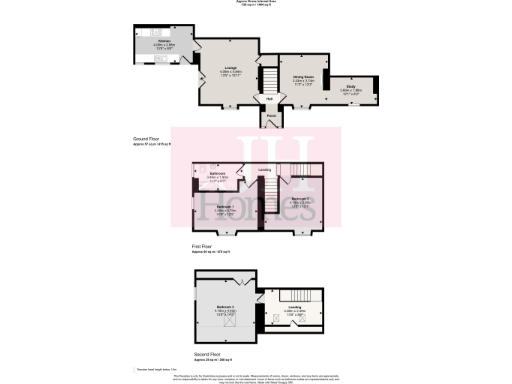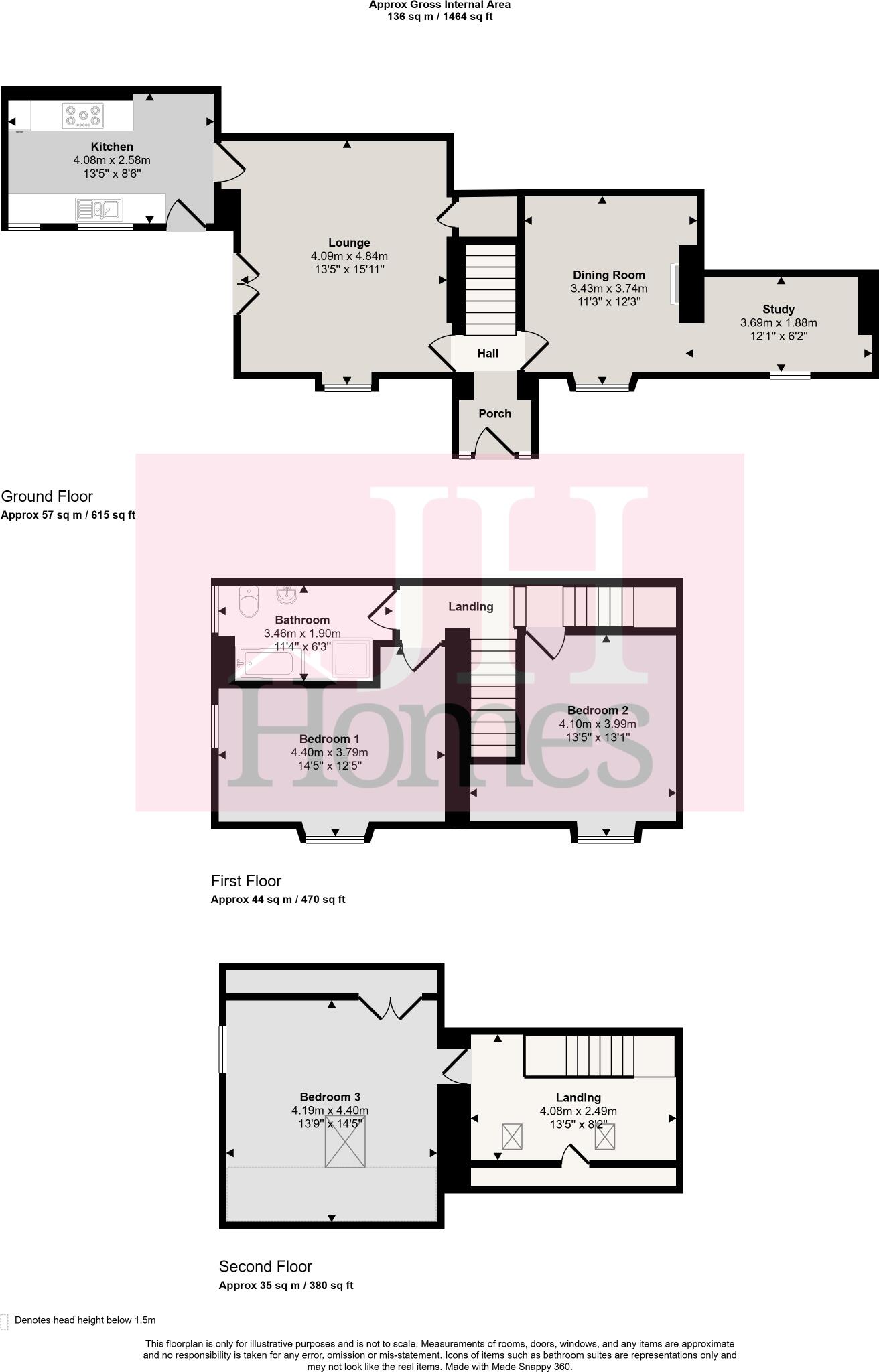Summary - Sunny Bank, Three Bridges LA12 0HG
3 bed 1 bath Semi-Detached
Characterful three-bedroom cottage with large sunny gardens, garage and parking near Ulverston.
Three double bedrooms across three floors
Set on the outskirts of Ulverston, this stone-built semi offers a comfortable, characterful family home across three floors. The layout includes two reception rooms, a fitted kitchen and three double bedrooms, with useful eaves storage on the top floor and a detached garage with off-street parking.
The gardens are a standout feature — large, well-stocked and south/sunny facing for alfresco dining and family use. Internally the property mixes period details (feature fireplaces, picture rails) with practical modern fittings such as double glazing and gas central heating, so it is ready to live in while still offering scope for personalisation.
Notable considerations are the single family bathroom for three bedrooms and some reduced head height in the second-floor bedroom. The stone walls are likely uninsulated (as-built), which could mean higher heating costs until upgraded. Broadband speeds are reported as slow here, and there is a shared access arrangement across the slate-shingled drive.
There had previously been planning consent for development of an adjoining garden plot, but that approval has now lapsed. For families wanting space, character and practical parking close to schools and local amenities, this property represents a rare mix of garden, garage and flexible accommodation in a quiet town-fringe setting.
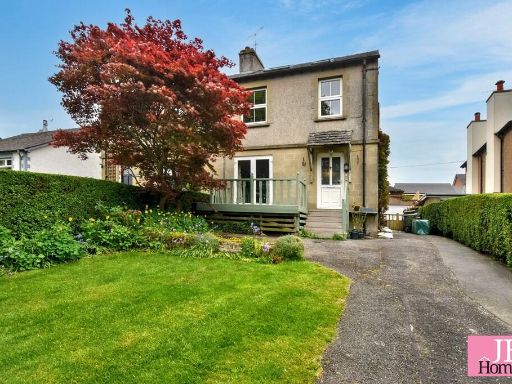 3 bedroom semi-detached house for sale in Priory Road, Ulverston, LA12 — £350,000 • 3 bed • 1 bath • 1490 ft²
3 bedroom semi-detached house for sale in Priory Road, Ulverston, LA12 — £350,000 • 3 bed • 1 bath • 1490 ft²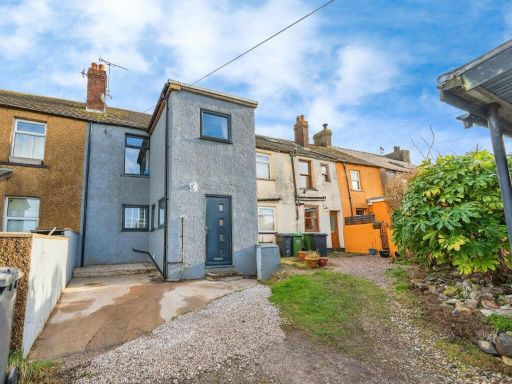 3 bedroom terraced house for sale in Sandhall, Ulverston, Cumbria, LA12 — £200,000 • 3 bed • 2 bath • 1133 ft²
3 bedroom terraced house for sale in Sandhall, Ulverston, Cumbria, LA12 — £200,000 • 3 bed • 2 bath • 1133 ft²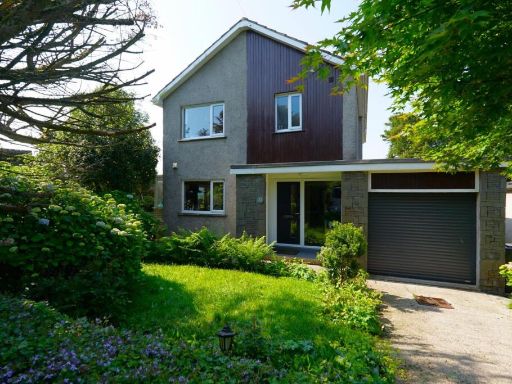 3 bedroom detached house for sale in Old Hall Drive, Ulverston, LA12 — £595,000 • 3 bed • 2 bath • 1695 ft²
3 bedroom detached house for sale in Old Hall Drive, Ulverston, LA12 — £595,000 • 3 bed • 2 bath • 1695 ft²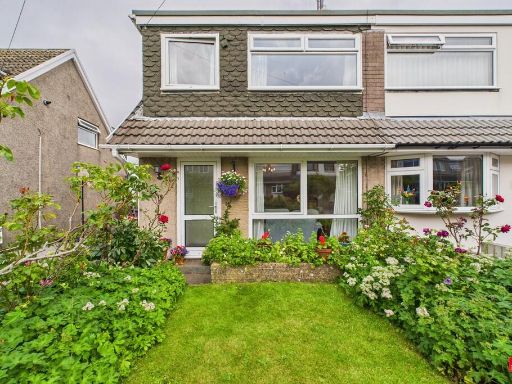 3 bedroom semi-detached house for sale in 9 Hampsfell Road, Ulverston, Cumbria LA12 9PX, LA12 — £210,000 • 3 bed • 1 bath • 873 ft²
3 bedroom semi-detached house for sale in 9 Hampsfell Road, Ulverston, Cumbria LA12 9PX, LA12 — £210,000 • 3 bed • 1 bath • 873 ft²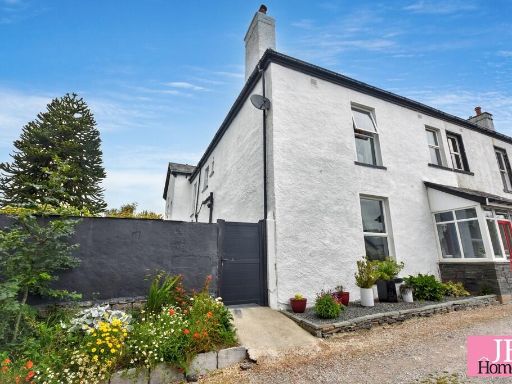 3 bedroom semi-detached house for sale in Lund Hall, Ulverston, Cumbria, LA12 — £450,000 • 3 bed • 2 bath • 1902 ft²
3 bedroom semi-detached house for sale in Lund Hall, Ulverston, Cumbria, LA12 — £450,000 • 3 bed • 2 bath • 1902 ft²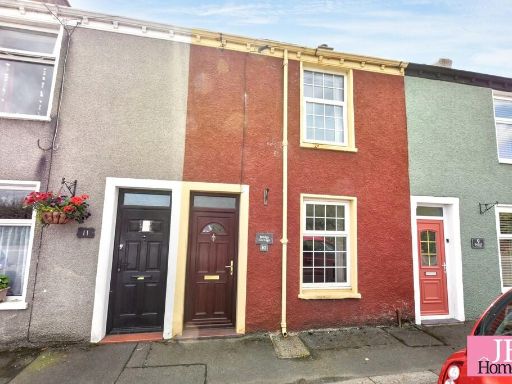 3 bedroom terraced house for sale in Outcast, Ulverston, Cumbria, LA12 — £225,000 • 3 bed • 1 bath • 795 ft²
3 bedroom terraced house for sale in Outcast, Ulverston, Cumbria, LA12 — £225,000 • 3 bed • 1 bath • 795 ft²