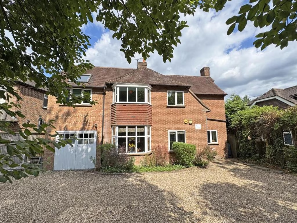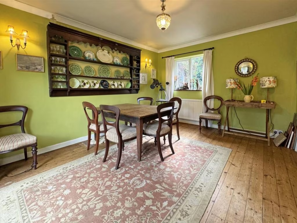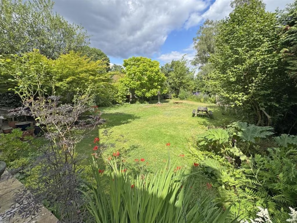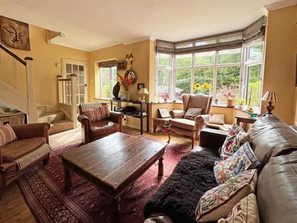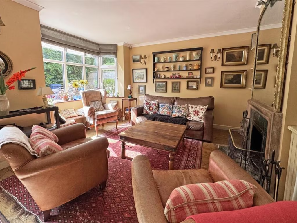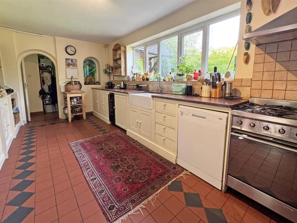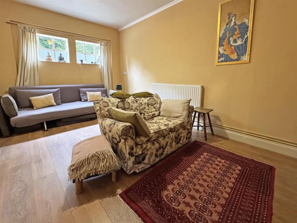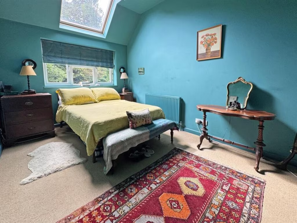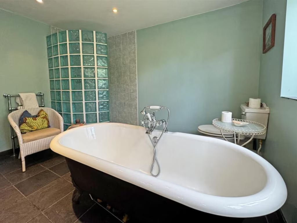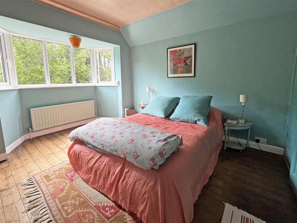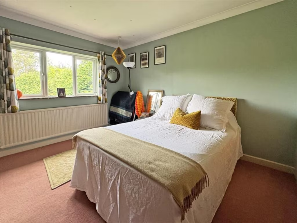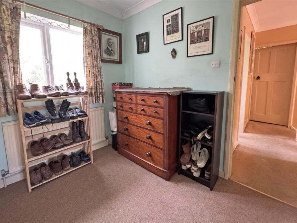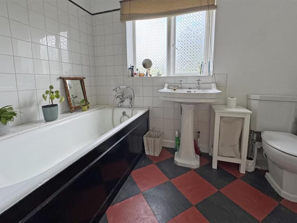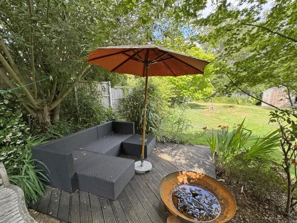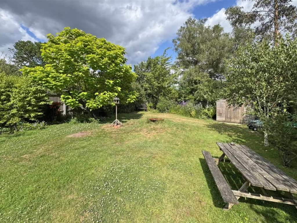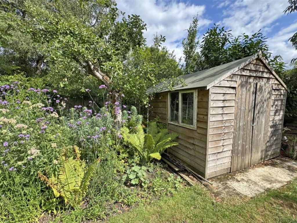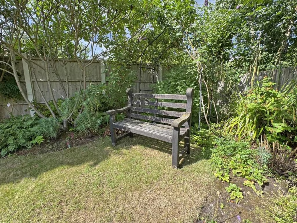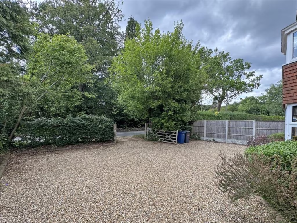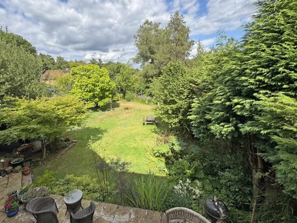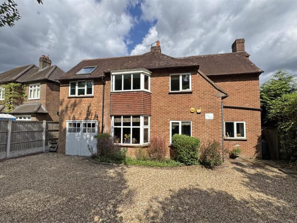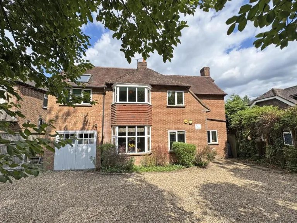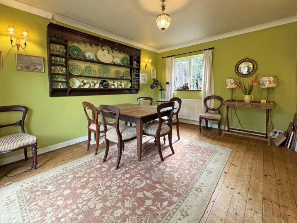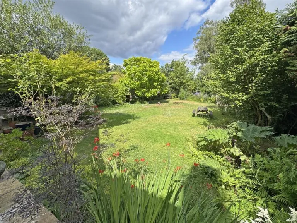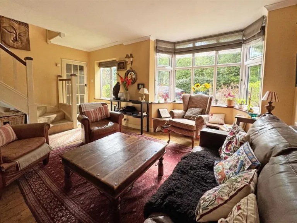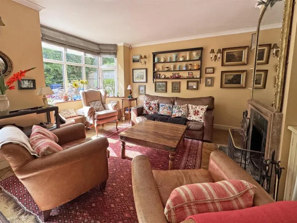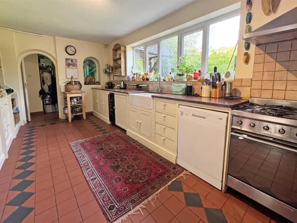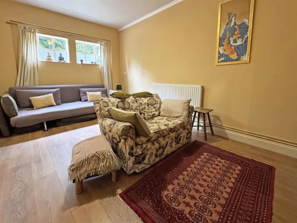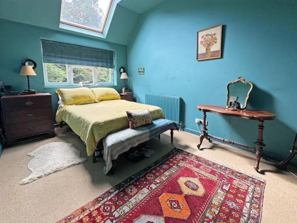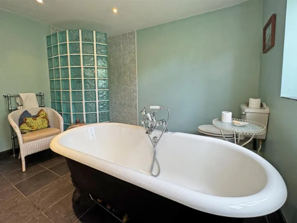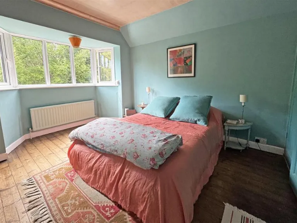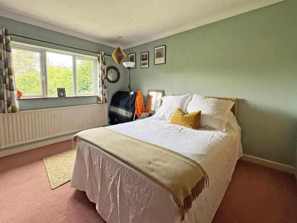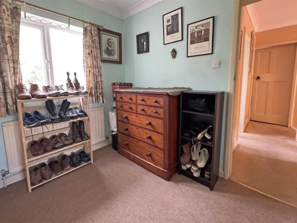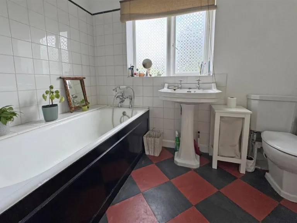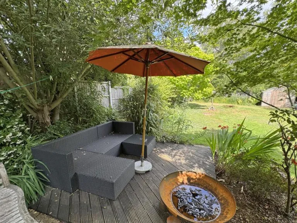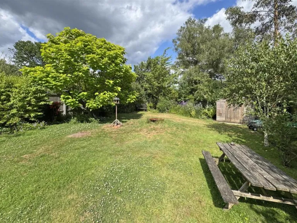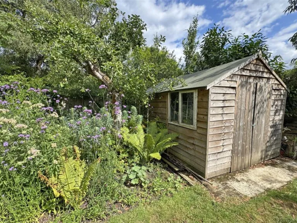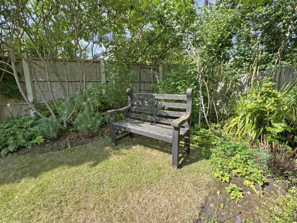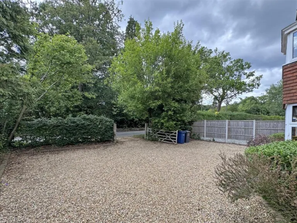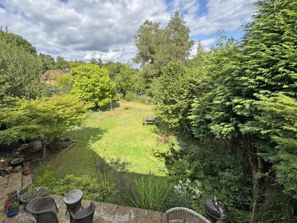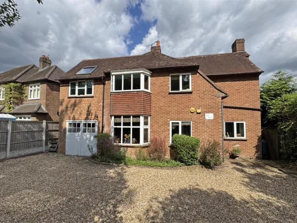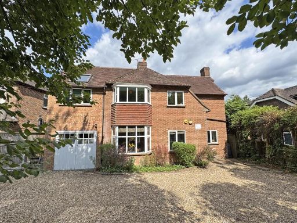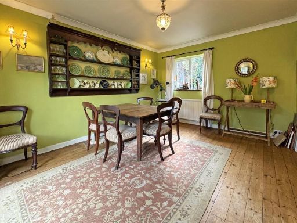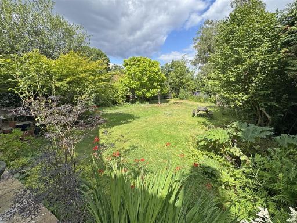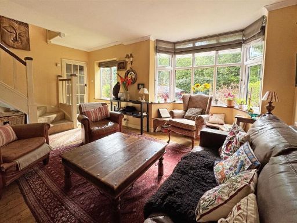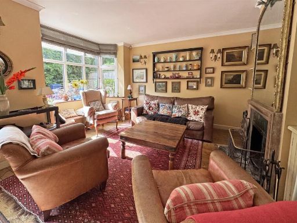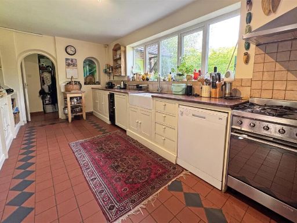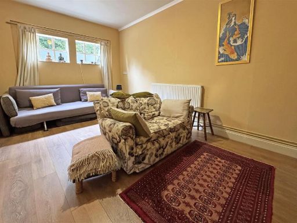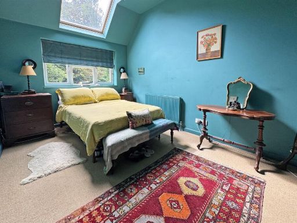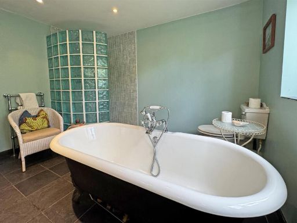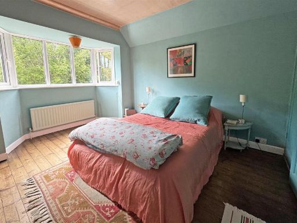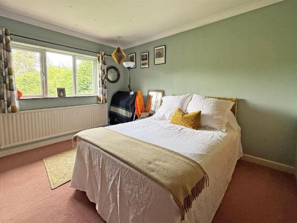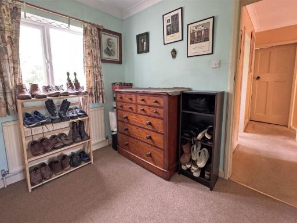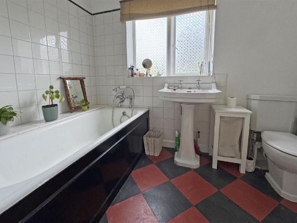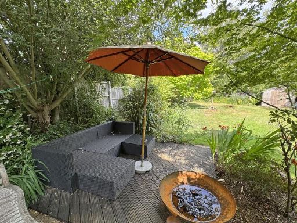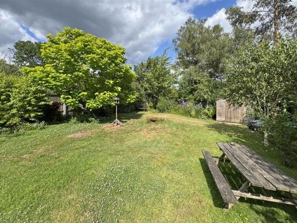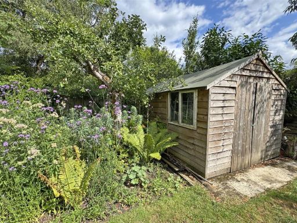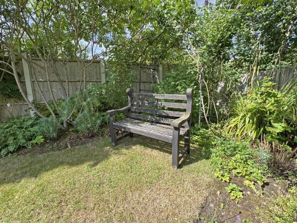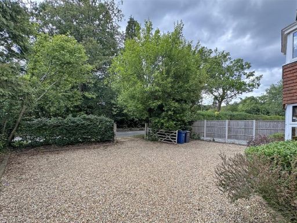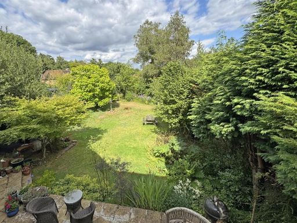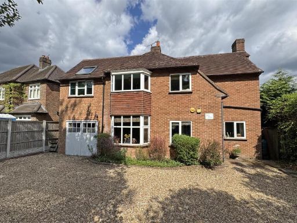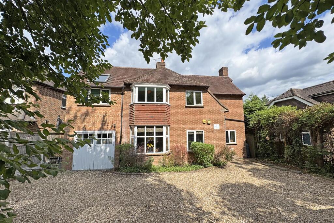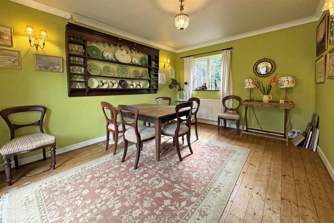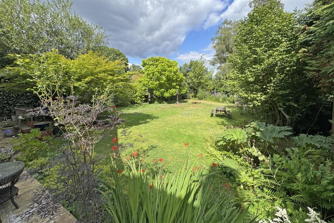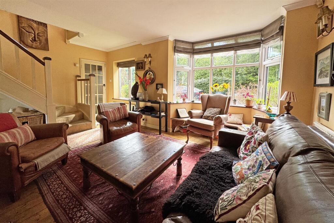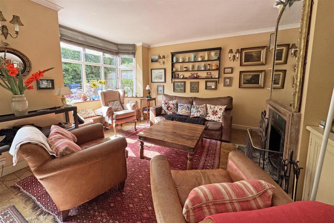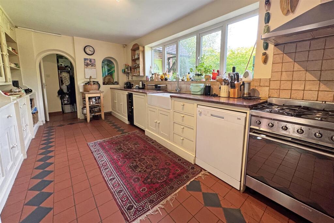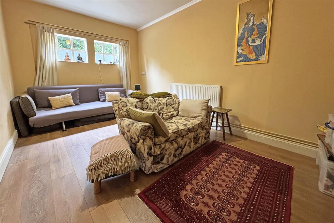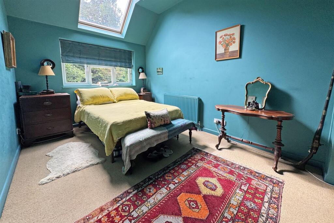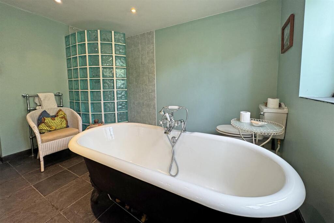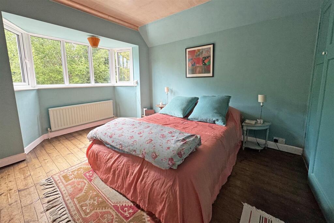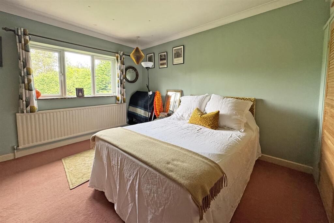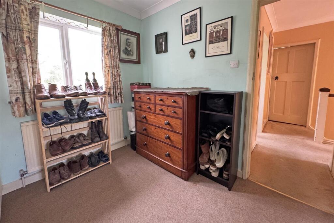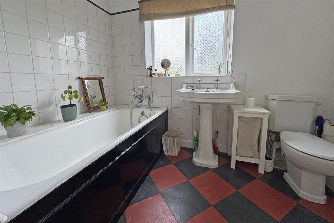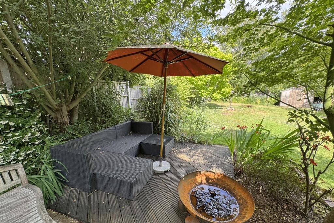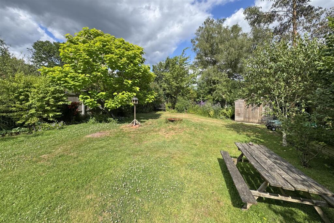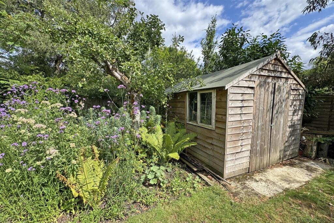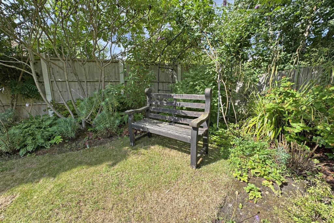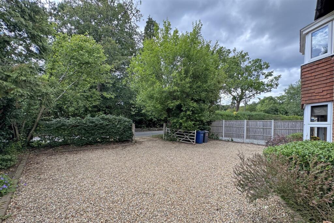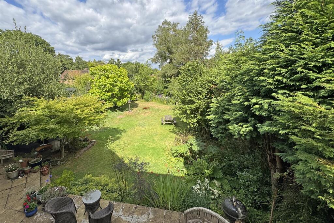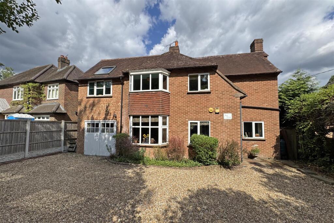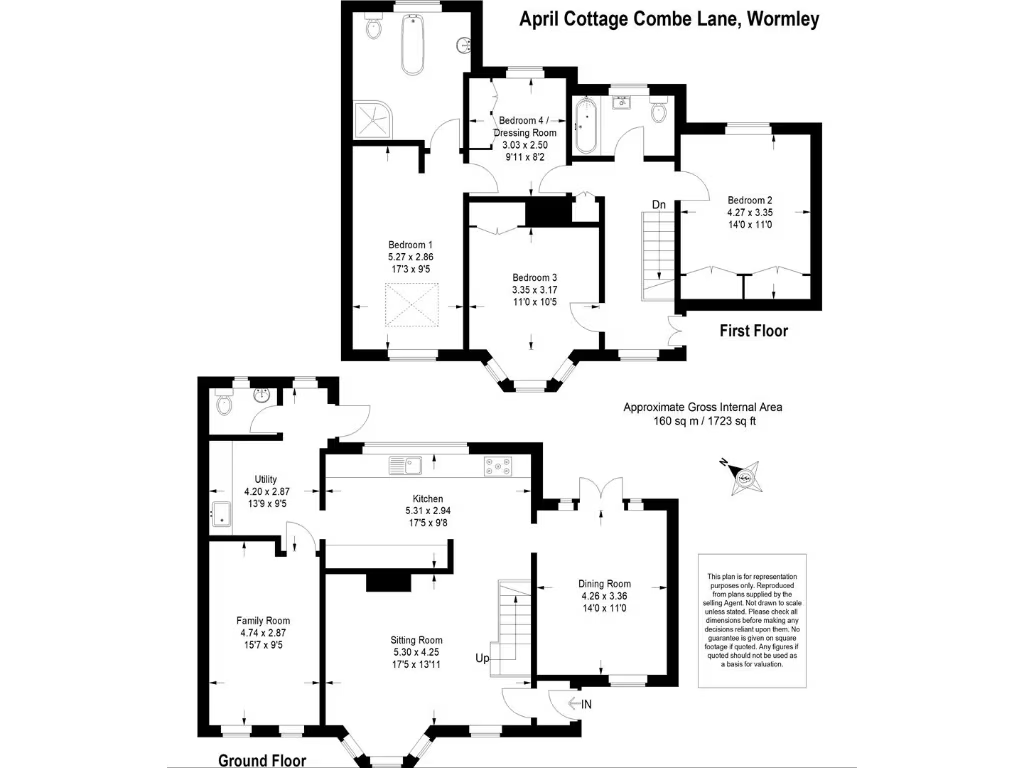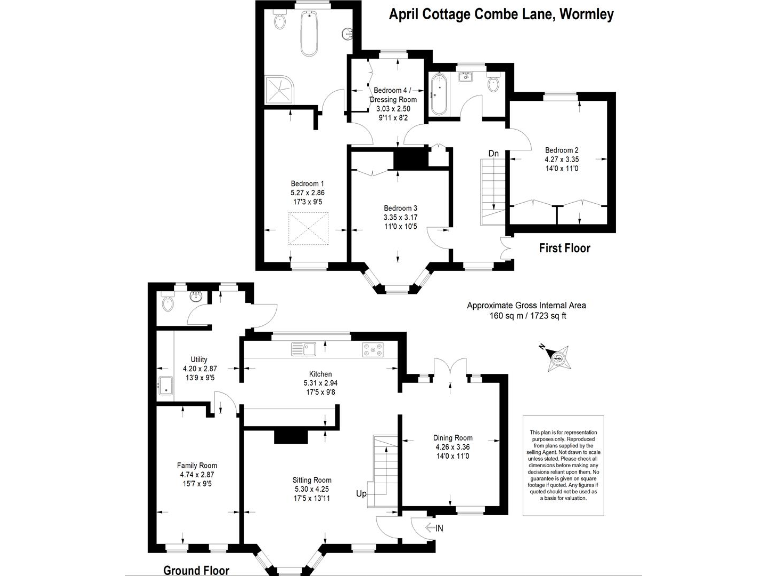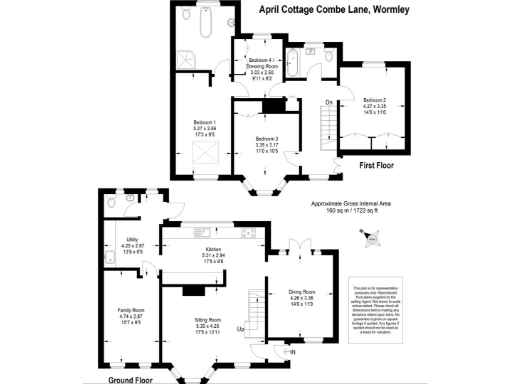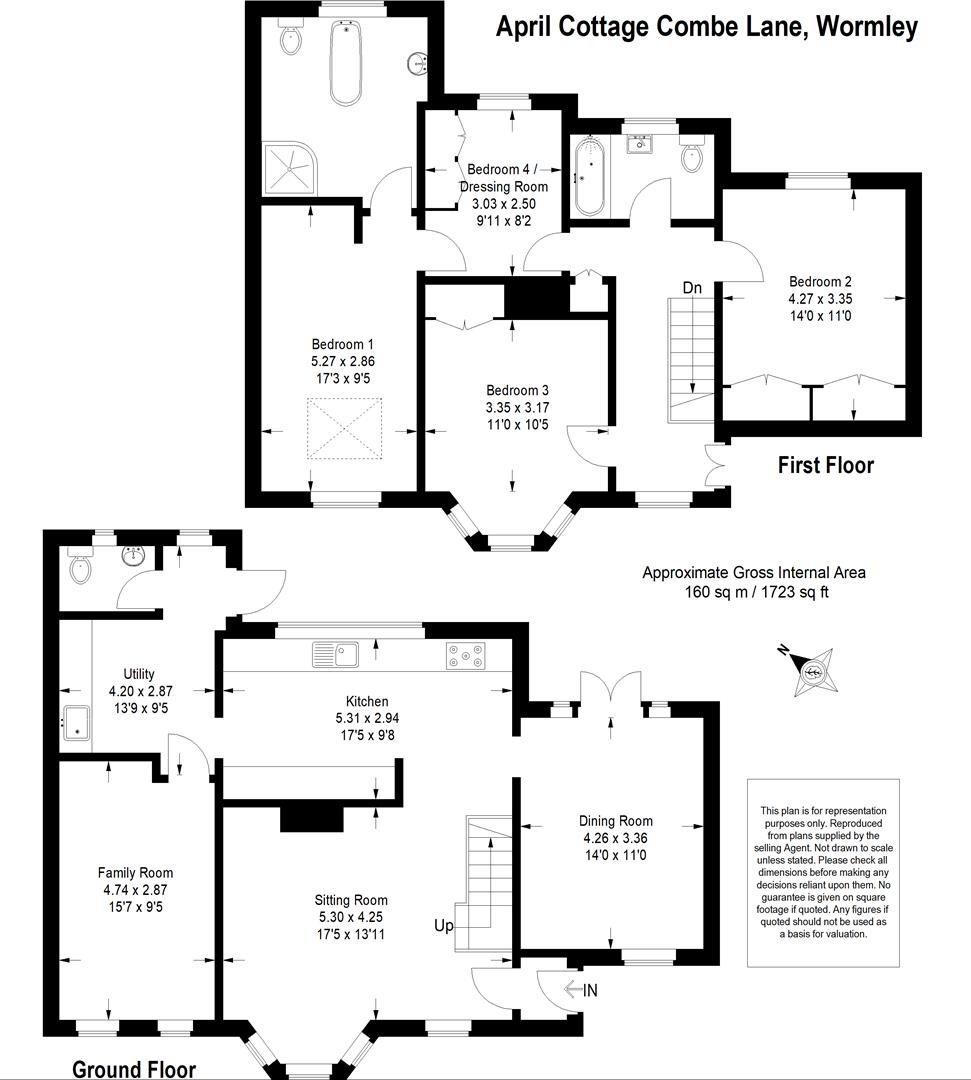Summary - APRIL COTTAGE COMBE LANE WORMLEY GODALMING GU8 5SX
4 bed 2 bath Detached
- Short walk to Witley main line station
- Four bedrooms and two bathrooms, flexible layout
- Large, secluded rear garden for family use
- Attached garage and gravel driveway, parking for several cars
- Approx. 1,723 sq ft (160 sq m) of living space
- Built 1900–1929; period character, likely needs modernisation
- Cavity walls assumed uninsulated; energy improvements advisable
- Council tax rated expensive; broadband and mobile average
Set in a quiet village location and within a short walk of Witley main line station, this detached four-bedroom cottage offers spacious, adaptable family accommodation across two floors. Principal reception rooms, including sitting and dining rooms, are well proportioned with good natural light and characterful Tudor Revival features that give the house a welcoming, traditional feel.
The layout includes a family room, kitchen with adjoining utility and cloakroom, plus two bathrooms and four bedrooms — one versatile room suitable as a dressing room or study. Outside there is a large, secluded rear garden, an attached single garage and a gravelled driveway providing parking for several cars, a strong practical benefit for family life.
Built circa 1900–1929, the property retains period character but will suit buyers expecting some updating and maintenance. Cavity walls are assumed uninsulated and the double-glazing installation date is unknown, so energy-improvement works may be advisable. Council tax is noted as expensive, and broadband and mobile signal are average — practical considerations for homeworking and connectivity.
This home will appeal to families seeking village living with easy rail access to larger centres and a choice of local schools. It offers immediate comfortable accommodation and clear scope to modernise and personalise over time, unlocking further value for the next owners.
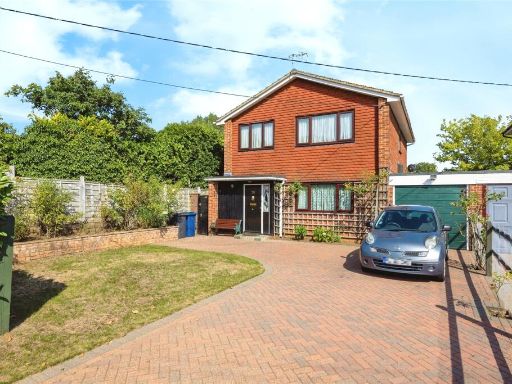 4 bedroom detached house for sale in Cramhurst Lane, Witley, Godalming, Surrey, GU8 — £800,000 • 4 bed • 1 bath • 1665 ft²
4 bedroom detached house for sale in Cramhurst Lane, Witley, Godalming, Surrey, GU8 — £800,000 • 4 bed • 1 bath • 1665 ft²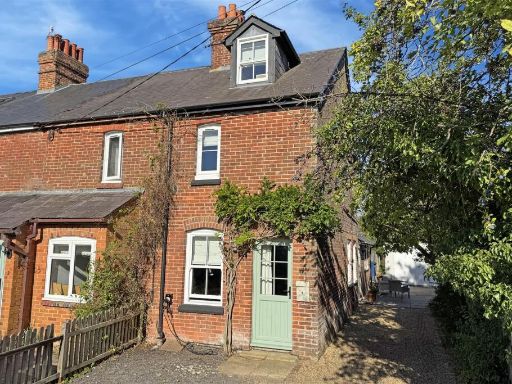 3 bedroom end of terrace house for sale in Witley, GU8 — £560,000 • 3 bed • 3 bath • 947 ft²
3 bedroom end of terrace house for sale in Witley, GU8 — £560,000 • 3 bed • 3 bath • 947 ft²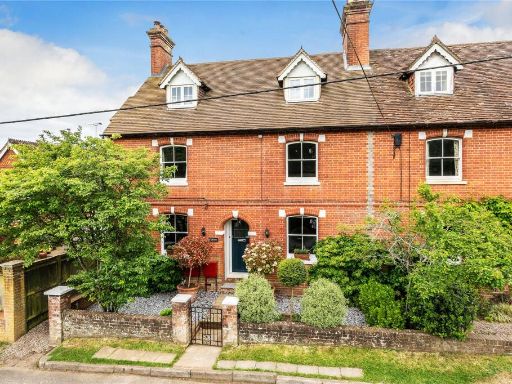 5 bedroom semi-detached house for sale in Combe Lane, Wormley, Godalming, Surrey, GU8 — £995,000 • 5 bed • 2 bath • 2021 ft²
5 bedroom semi-detached house for sale in Combe Lane, Wormley, Godalming, Surrey, GU8 — £995,000 • 5 bed • 2 bath • 2021 ft²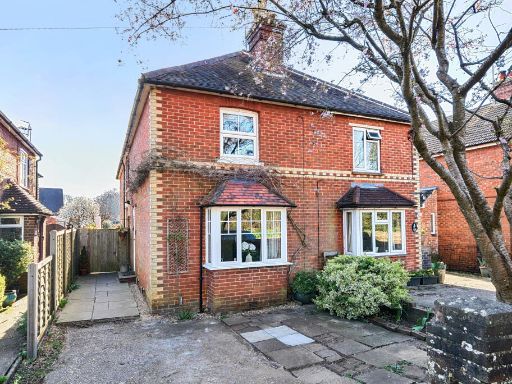 3 bedroom semi-detached house for sale in Cramhurst Lane, Witley, Godalming, GU8 — £675,000 • 3 bed • 2 bath • 1090 ft²
3 bedroom semi-detached house for sale in Cramhurst Lane, Witley, Godalming, GU8 — £675,000 • 3 bed • 2 bath • 1090 ft²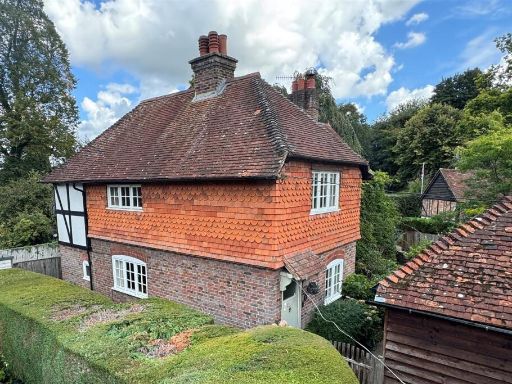 2 bedroom semi-detached house for sale in Witley *** No Onward Chain***, GU8 — £425,000 • 2 bed • 2 bath • 785 ft²
2 bedroom semi-detached house for sale in Witley *** No Onward Chain***, GU8 — £425,000 • 2 bed • 2 bath • 785 ft²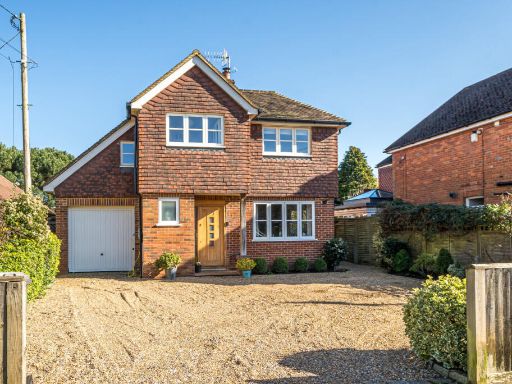 5 bedroom detached house for sale in Cramhurst Lane, Witley, Godalming, GU8 — £1,100,000 • 5 bed • 2 bath • 2114 ft²
5 bedroom detached house for sale in Cramhurst Lane, Witley, Godalming, GU8 — £1,100,000 • 5 bed • 2 bath • 2114 ft²