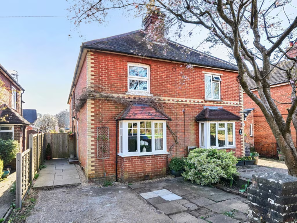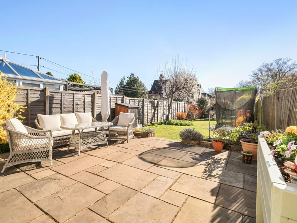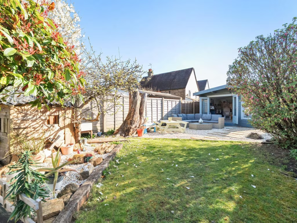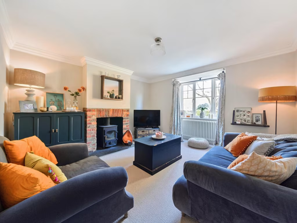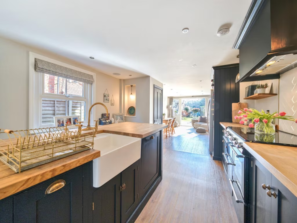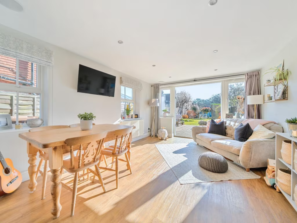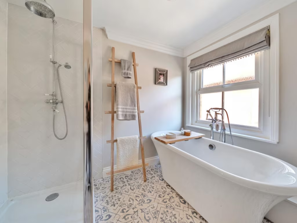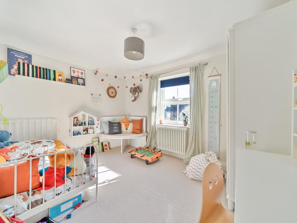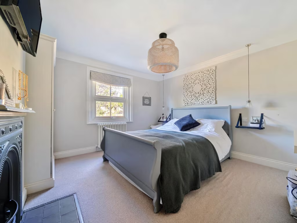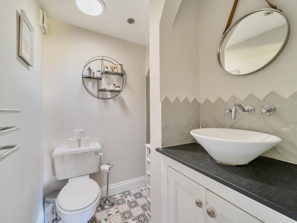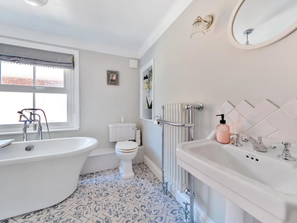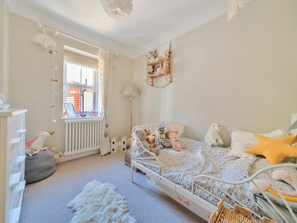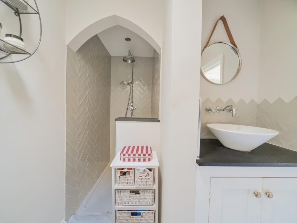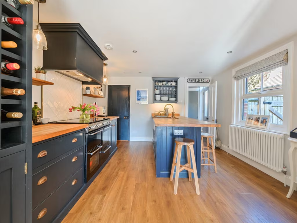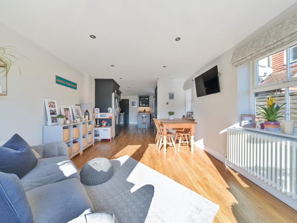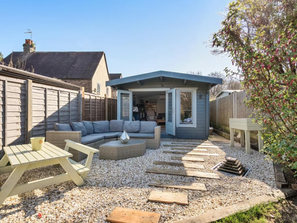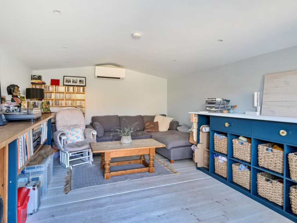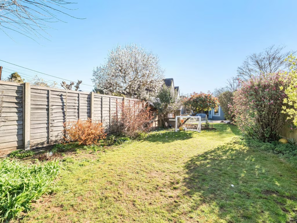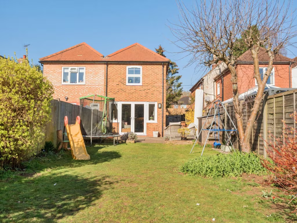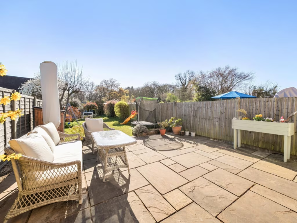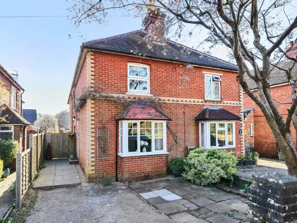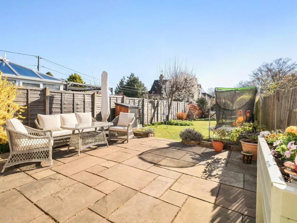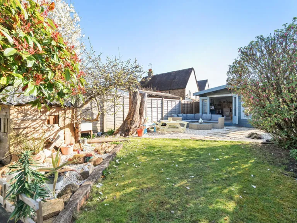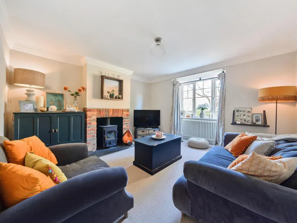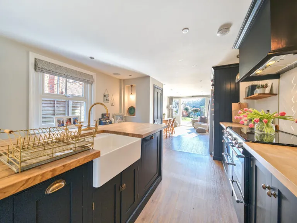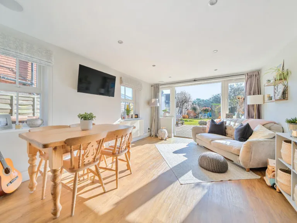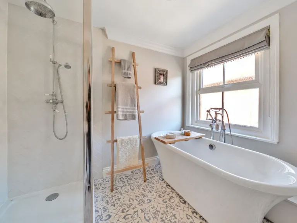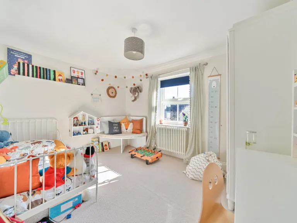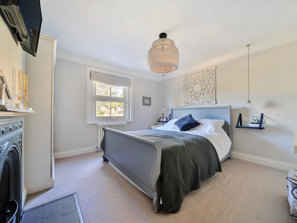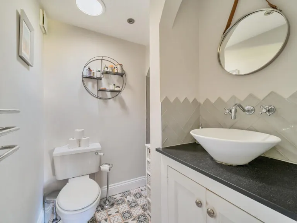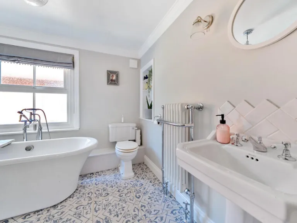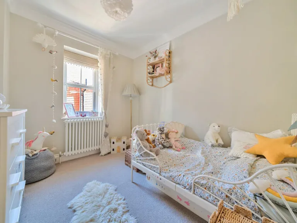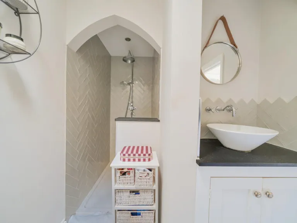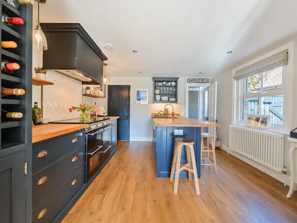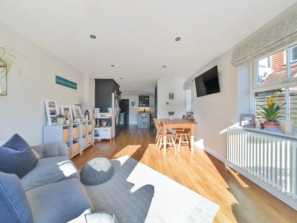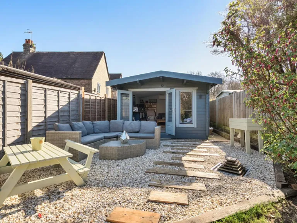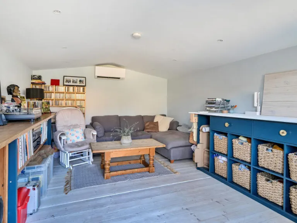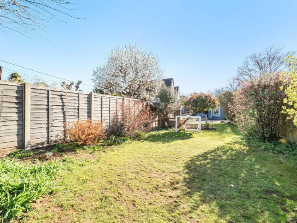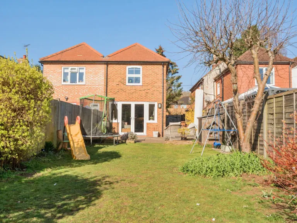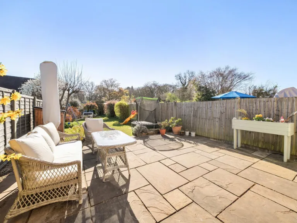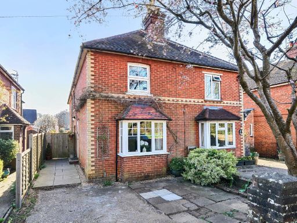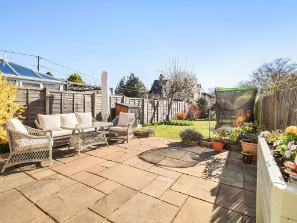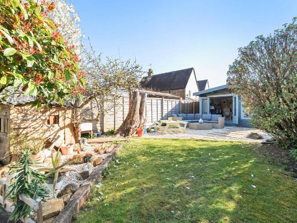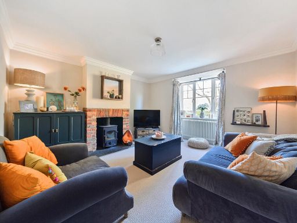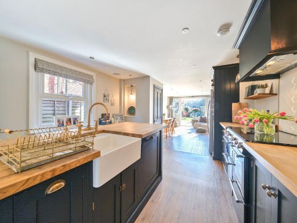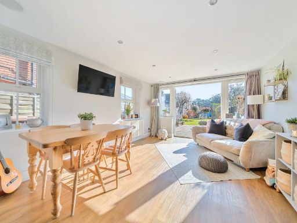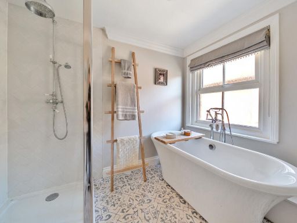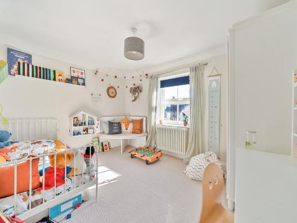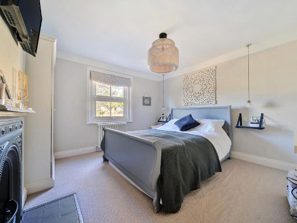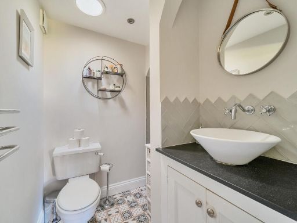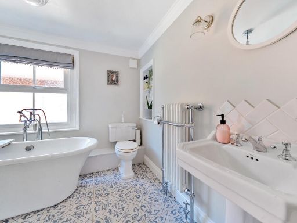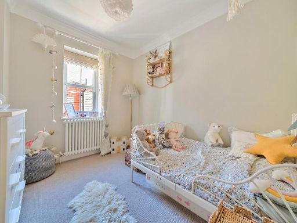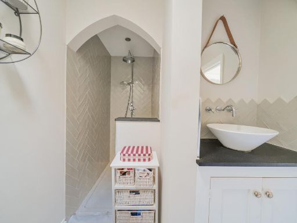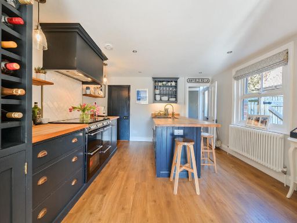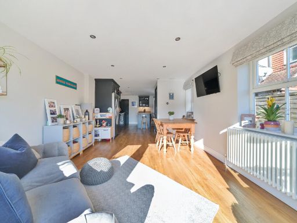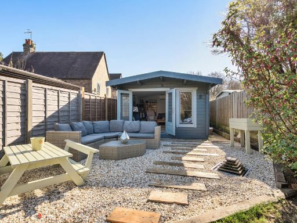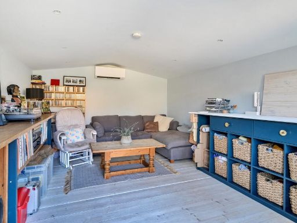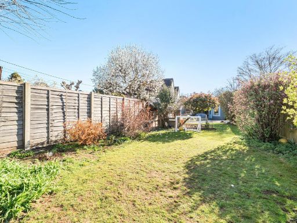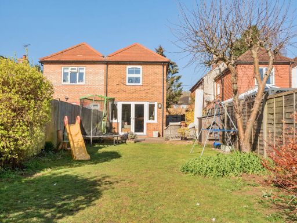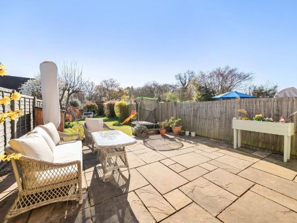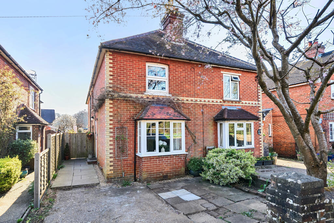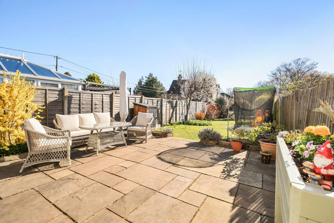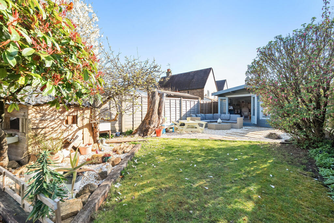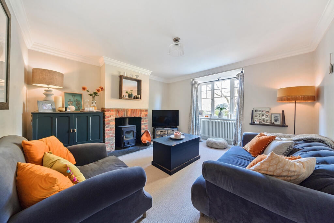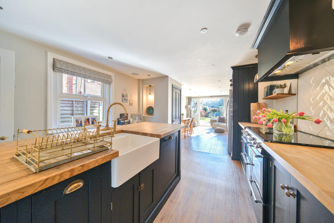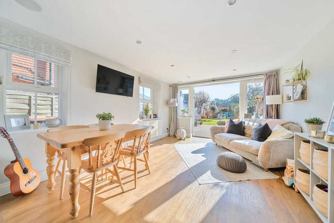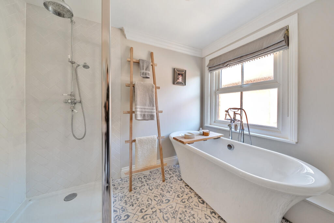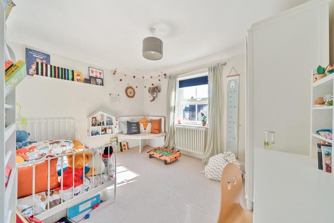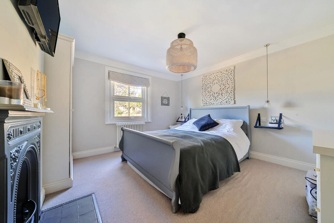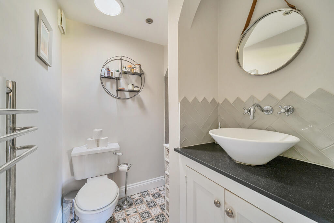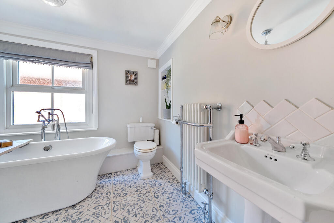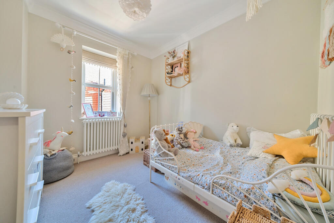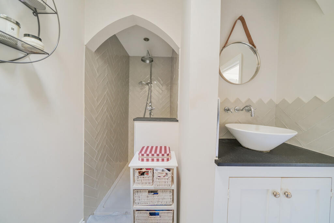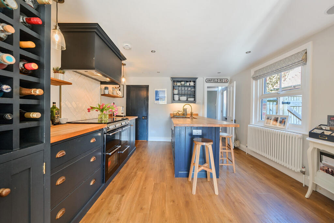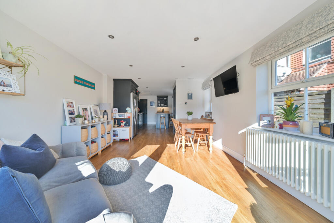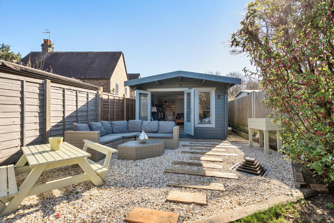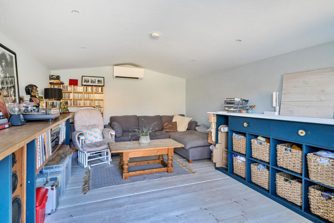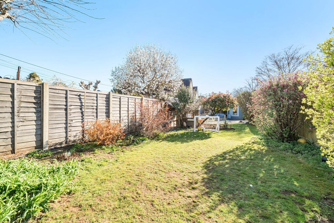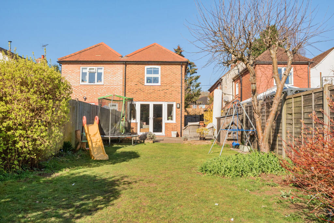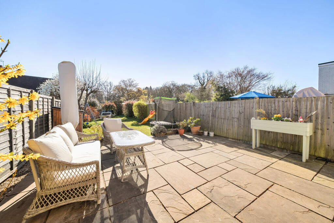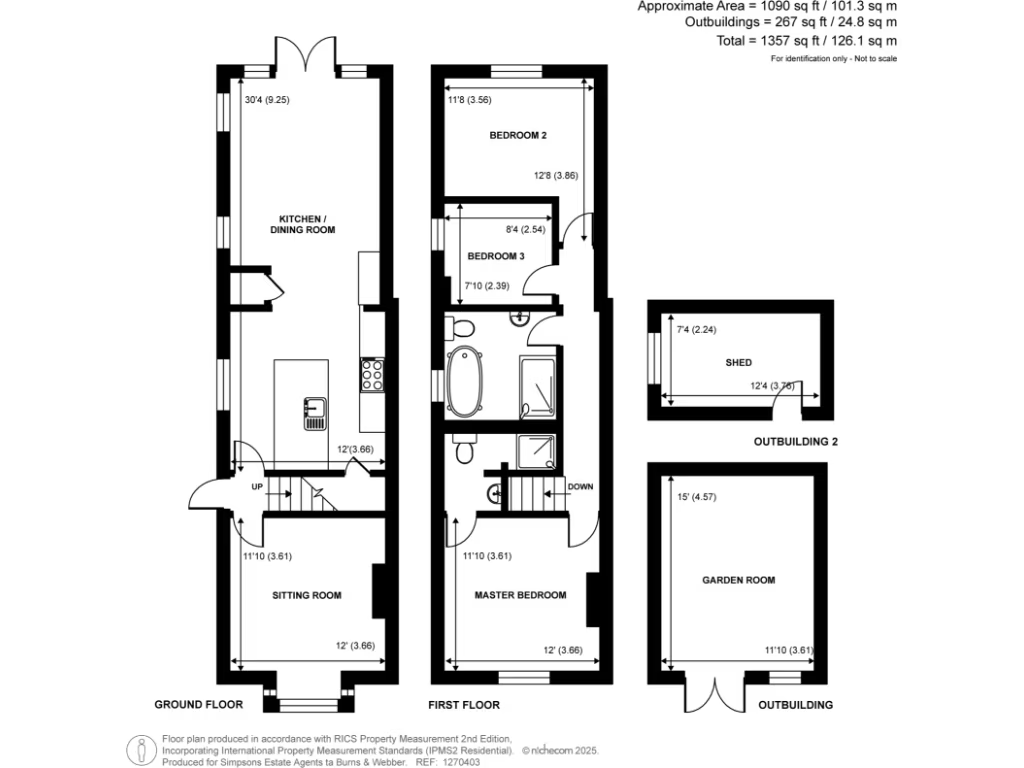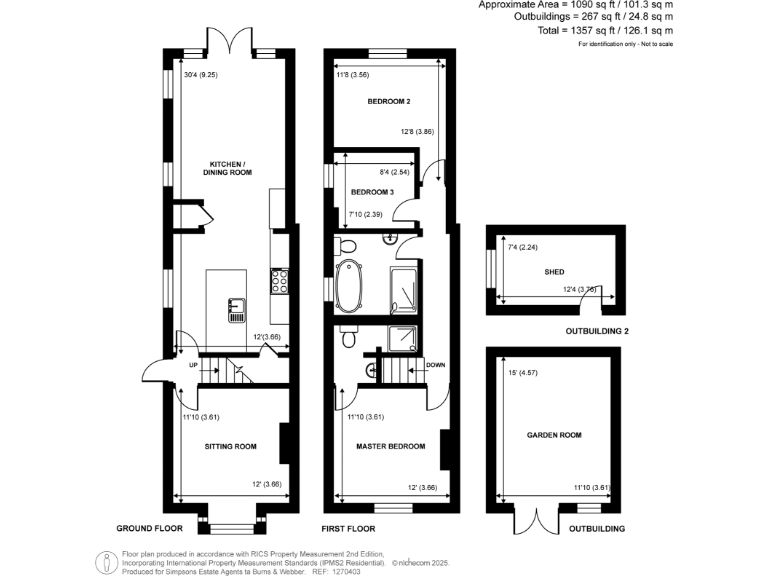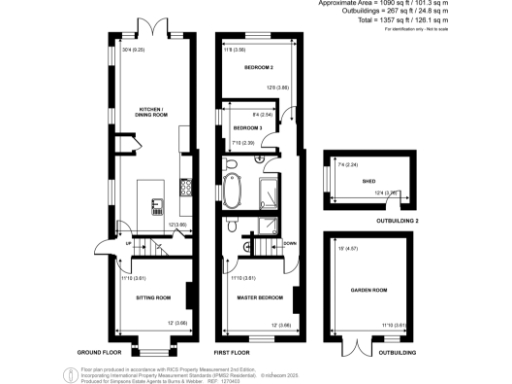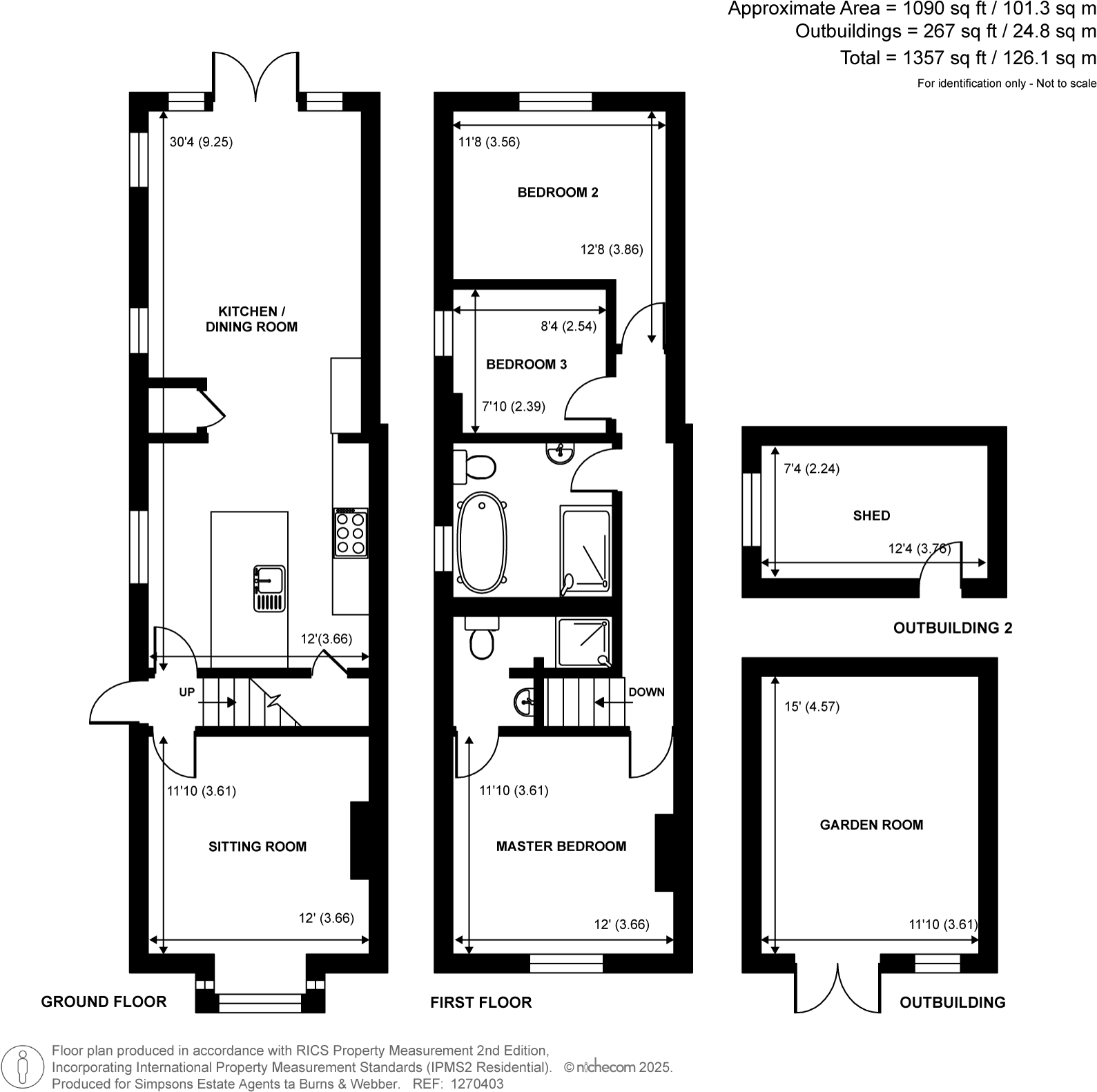Summary - 50 CRAMHURST LANE WITLEY GODALMING GU8 5QZ
3 bed 2 bath Semi-Detached
Renovated Victorian semi with open-plan living, insulated garden room and excellent transport links..
Victorian semi with character and modern extension
Open-plan kitchen/diner/living area opening to rear garden
Principal bedroom with en-suite; total three bedrooms
Fully insulated garden room ideal for home office or leisure
Landscaped, private garden with large patio for entertaining
Built c.1900–1929; cavity walls assumed without insulation
Double glazing installed before 2002 — possible upgrade opportunity
Freehold, mains gas heating; no flooding risk
Set in the heart of Witley village, this beautifully renovated Victorian semi-detached house balances period charm with contemporary living. A recent extension creates a bright, open-plan kitchen, dining and living space that flows directly to the landscaped rear garden — excellent for family life and entertaining.
Upstairs offers three well-proportioned bedrooms, including a principal suite with en-suite shower room, plus a separate family bathroom. The layout suits families or professional couples seeking a move-in ready home close to highly regarded local schools and Milford station with direct links to London Waterloo.
The private garden includes a fully insulated outbuilding currently used as a home office, ideal for remote working or a leisure retreat. Practical details are reassuring: mains gas boiler and radiators, fast broadband and excellent mobile signal, low local crime and no flooding risk.
Notes on fabric and running costs are transparent: the house was built c.1900–1929 with cavity walls assumed uninsulated and double glazing installed before 2002, which may mean future insulation or glazing upgrades could improve energy efficiency. Council tax is moderate and the property is offered freehold.
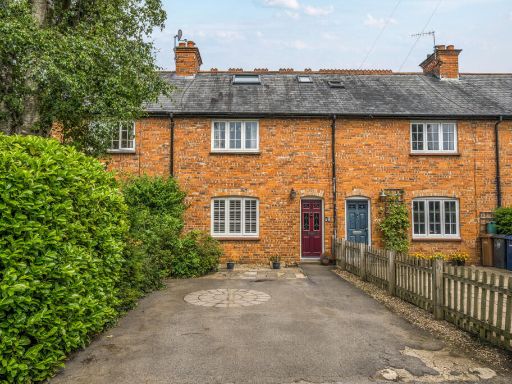 3 bedroom terraced house for sale in Eastfields, Witley, GU8 — £580,000 • 3 bed • 2 bath • 1183 ft²
3 bedroom terraced house for sale in Eastfields, Witley, GU8 — £580,000 • 3 bed • 2 bath • 1183 ft²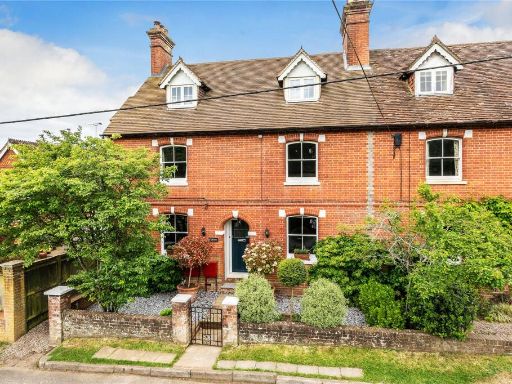 5 bedroom semi-detached house for sale in Combe Lane, Wormley, Godalming, Surrey, GU8 — £995,000 • 5 bed • 2 bath • 2021 ft²
5 bedroom semi-detached house for sale in Combe Lane, Wormley, Godalming, Surrey, GU8 — £995,000 • 5 bed • 2 bath • 2021 ft²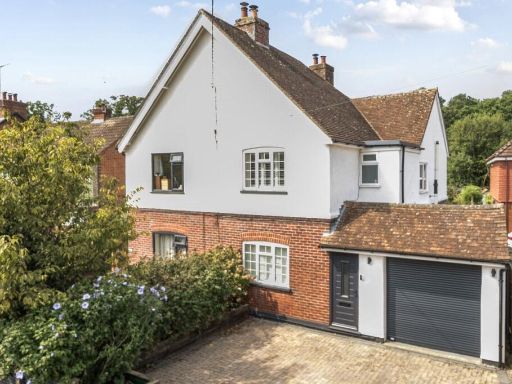 3 bedroom semi-detached house for sale in Yew Tree Road, Witley, Godalming, GU8 — £650,000 • 3 bed • 1 bath • 1079 ft²
3 bedroom semi-detached house for sale in Yew Tree Road, Witley, Godalming, GU8 — £650,000 • 3 bed • 1 bath • 1079 ft²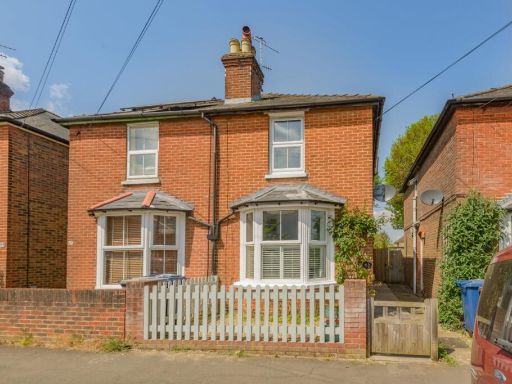 3 bedroom semi-detached house for sale in George Road, Godalming, Surrey, GU7 — £575,000 • 3 bed • 2 bath • 857 ft²
3 bedroom semi-detached house for sale in George Road, Godalming, Surrey, GU7 — £575,000 • 3 bed • 2 bath • 857 ft²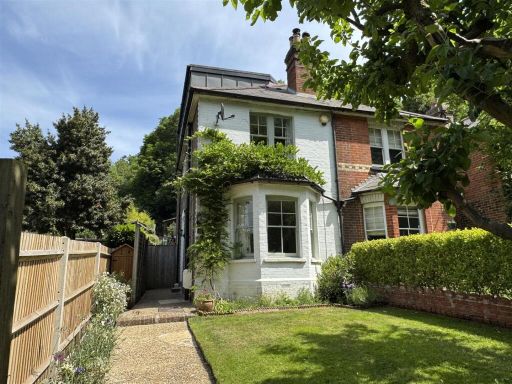 3 bedroom semi-detached house for sale in Godalming, GU7 — £675,000 • 3 bed • 3 bath • 1264 ft²
3 bedroom semi-detached house for sale in Godalming, GU7 — £675,000 • 3 bed • 3 bath • 1264 ft²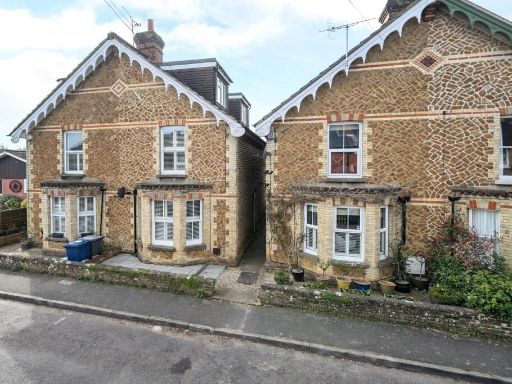 4 bedroom semi-detached house for sale in Ormonde Road, Godalming, Surrey, GU7 — £750,000 • 4 bed • 2 bath • 1211 ft²
4 bedroom semi-detached house for sale in Ormonde Road, Godalming, Surrey, GU7 — £750,000 • 4 bed • 2 bath • 1211 ft²