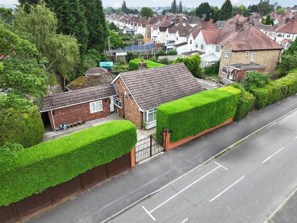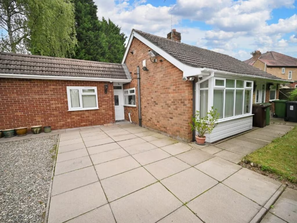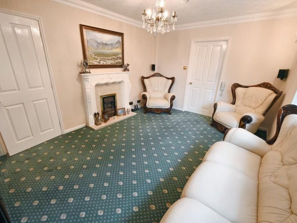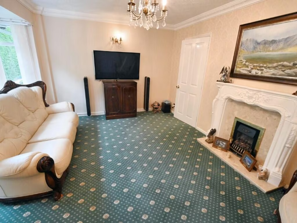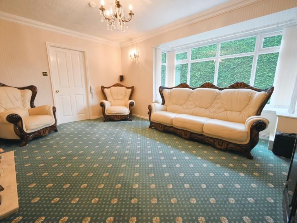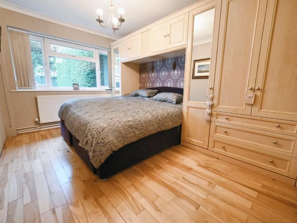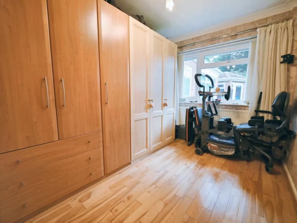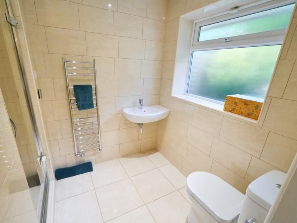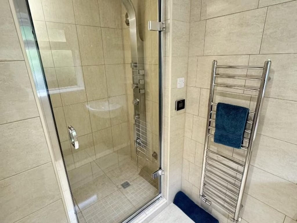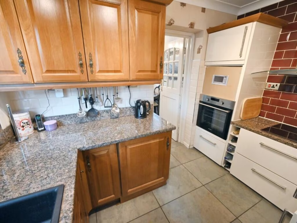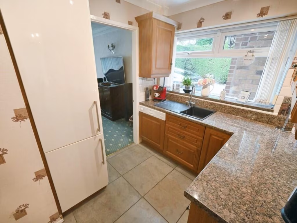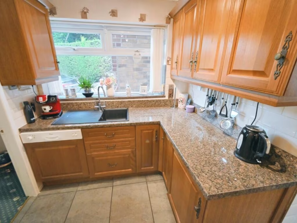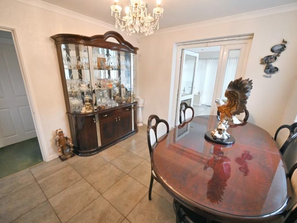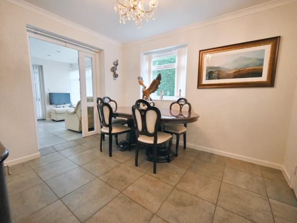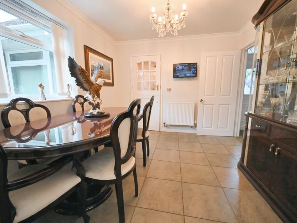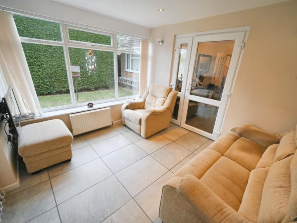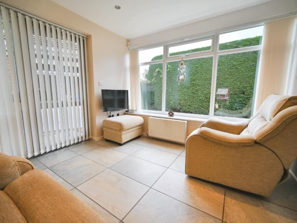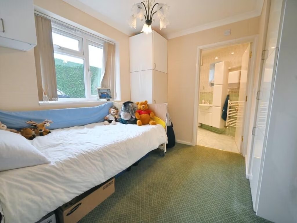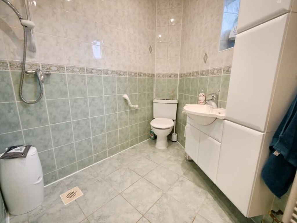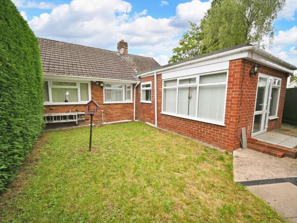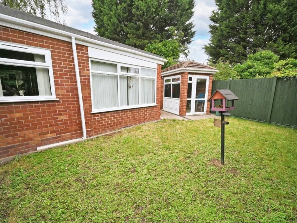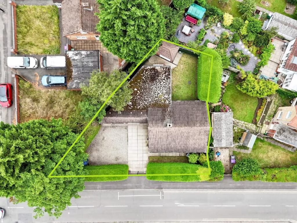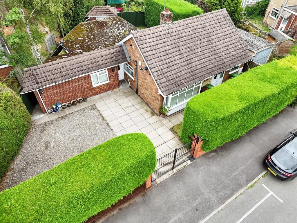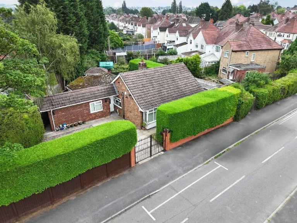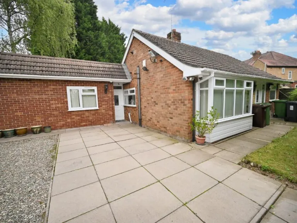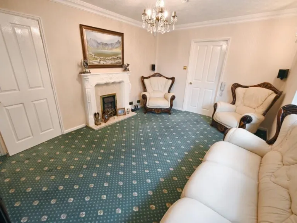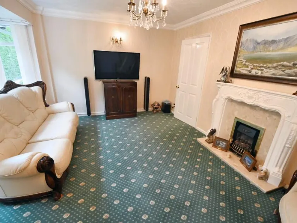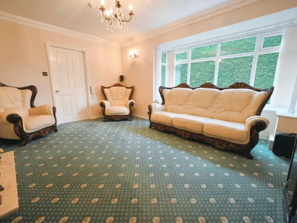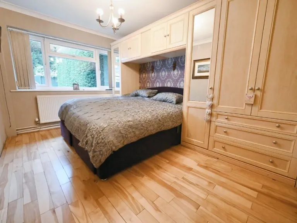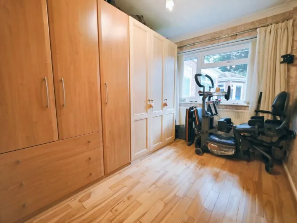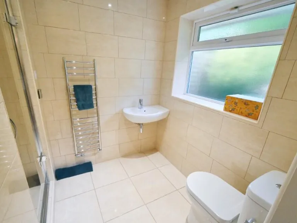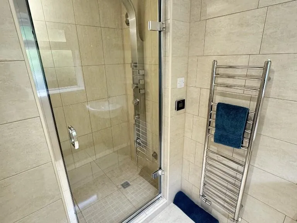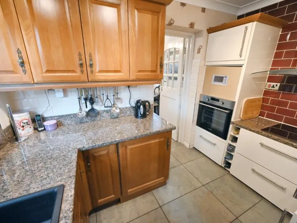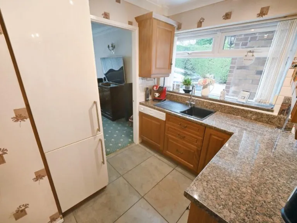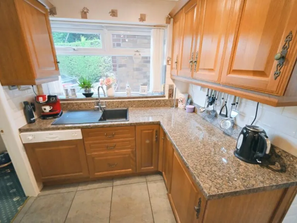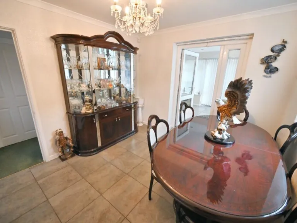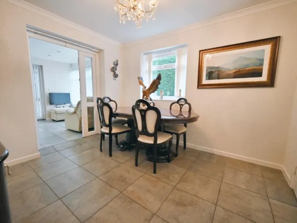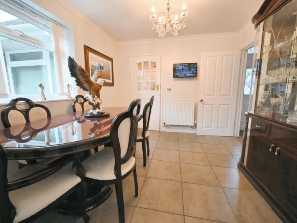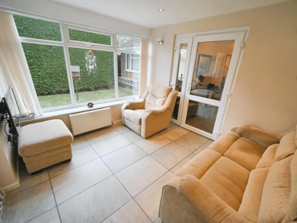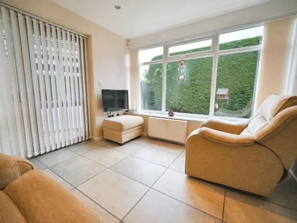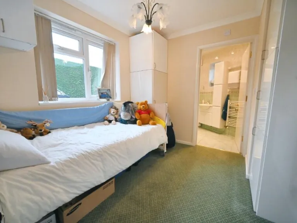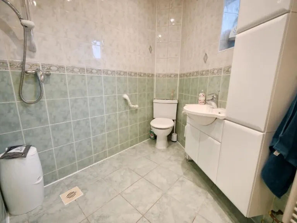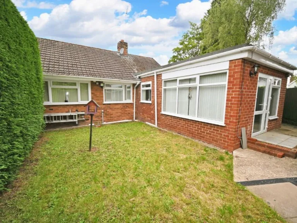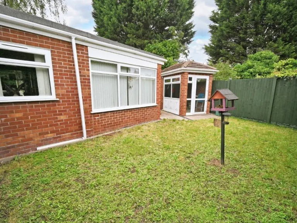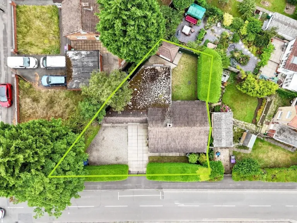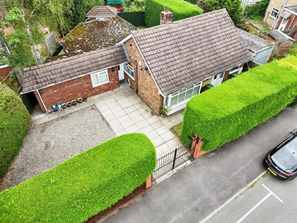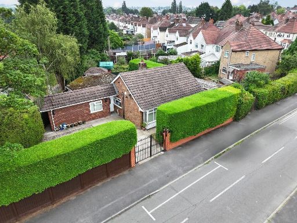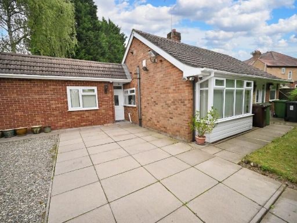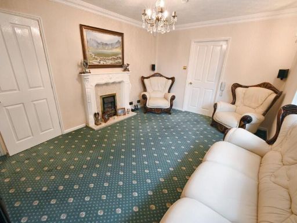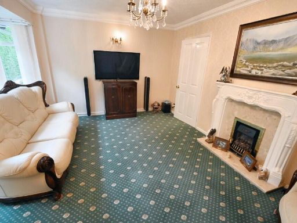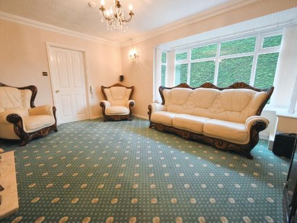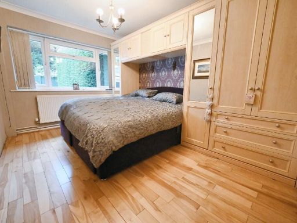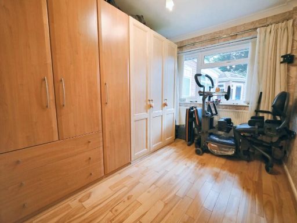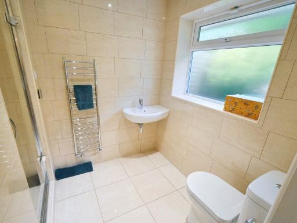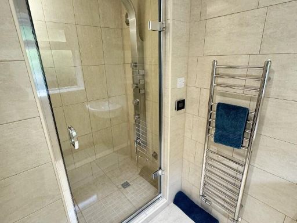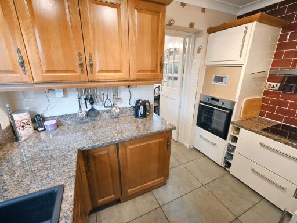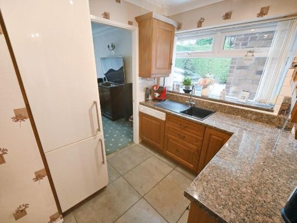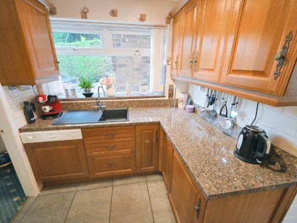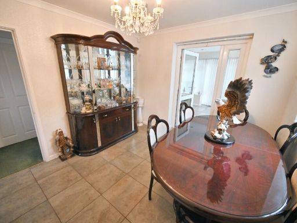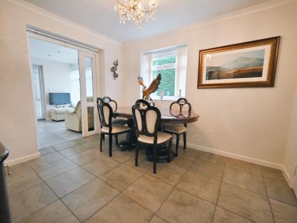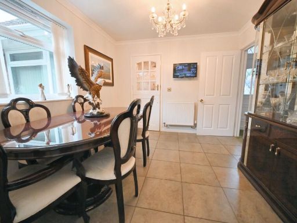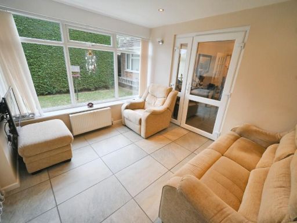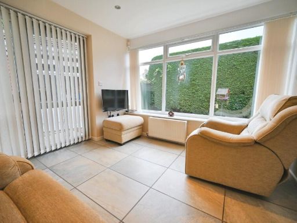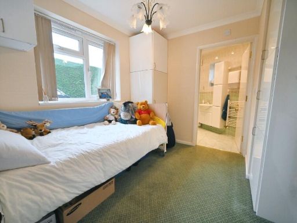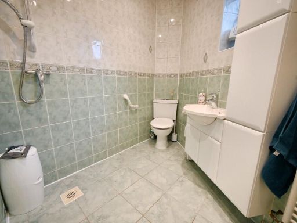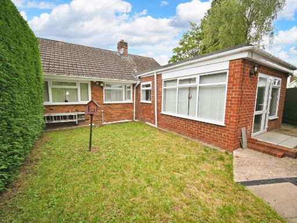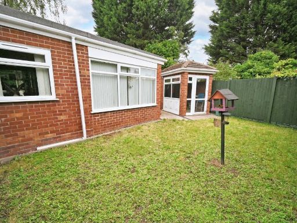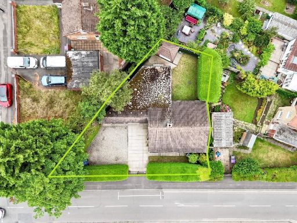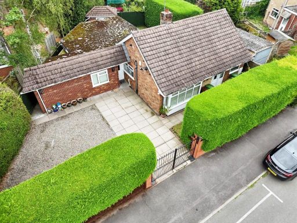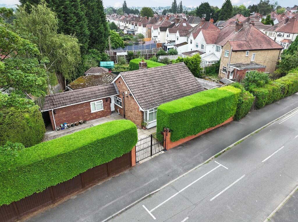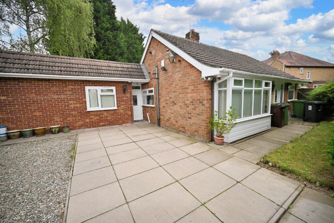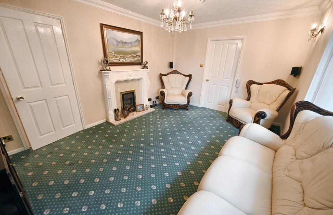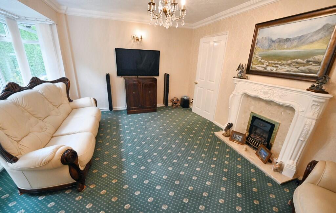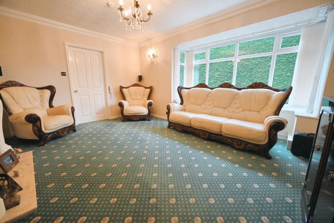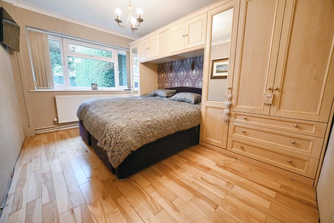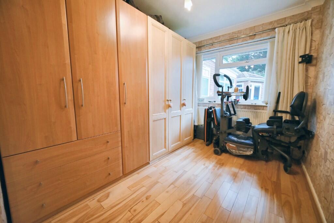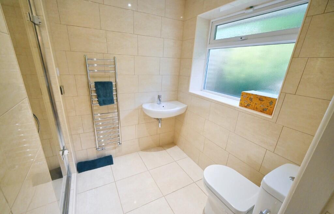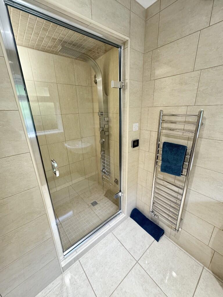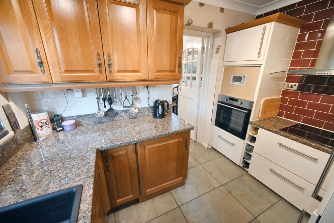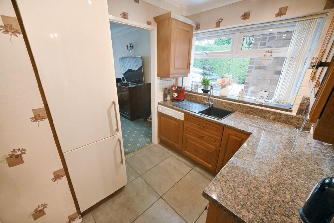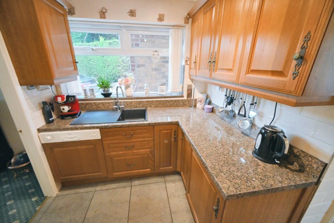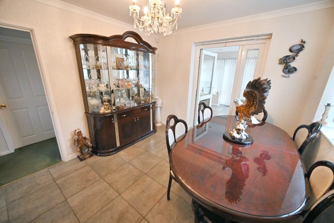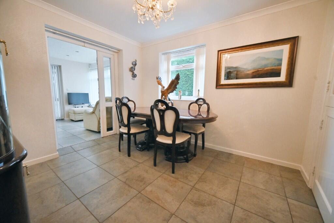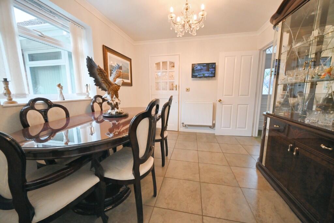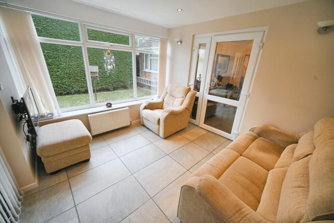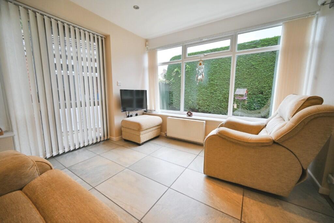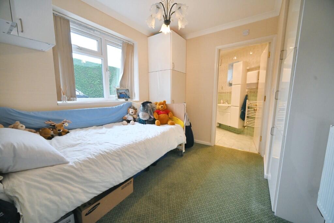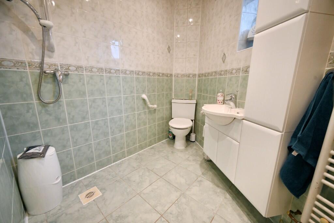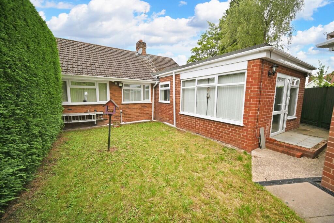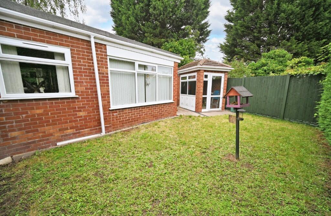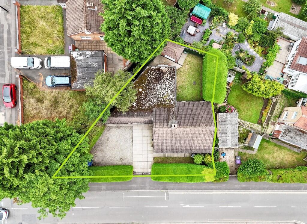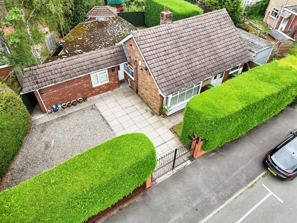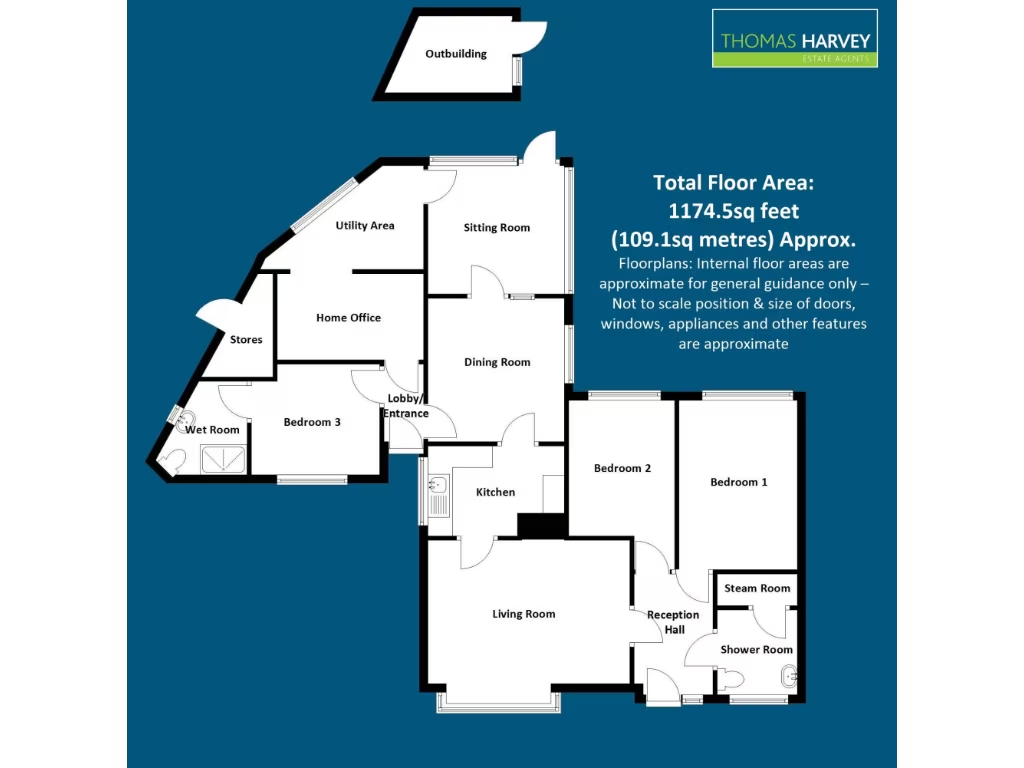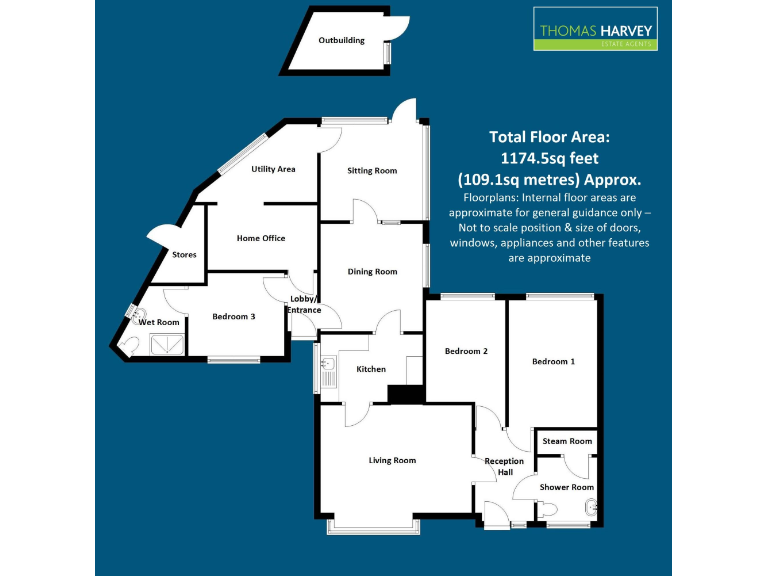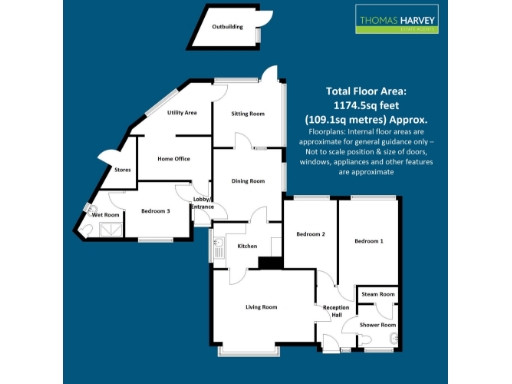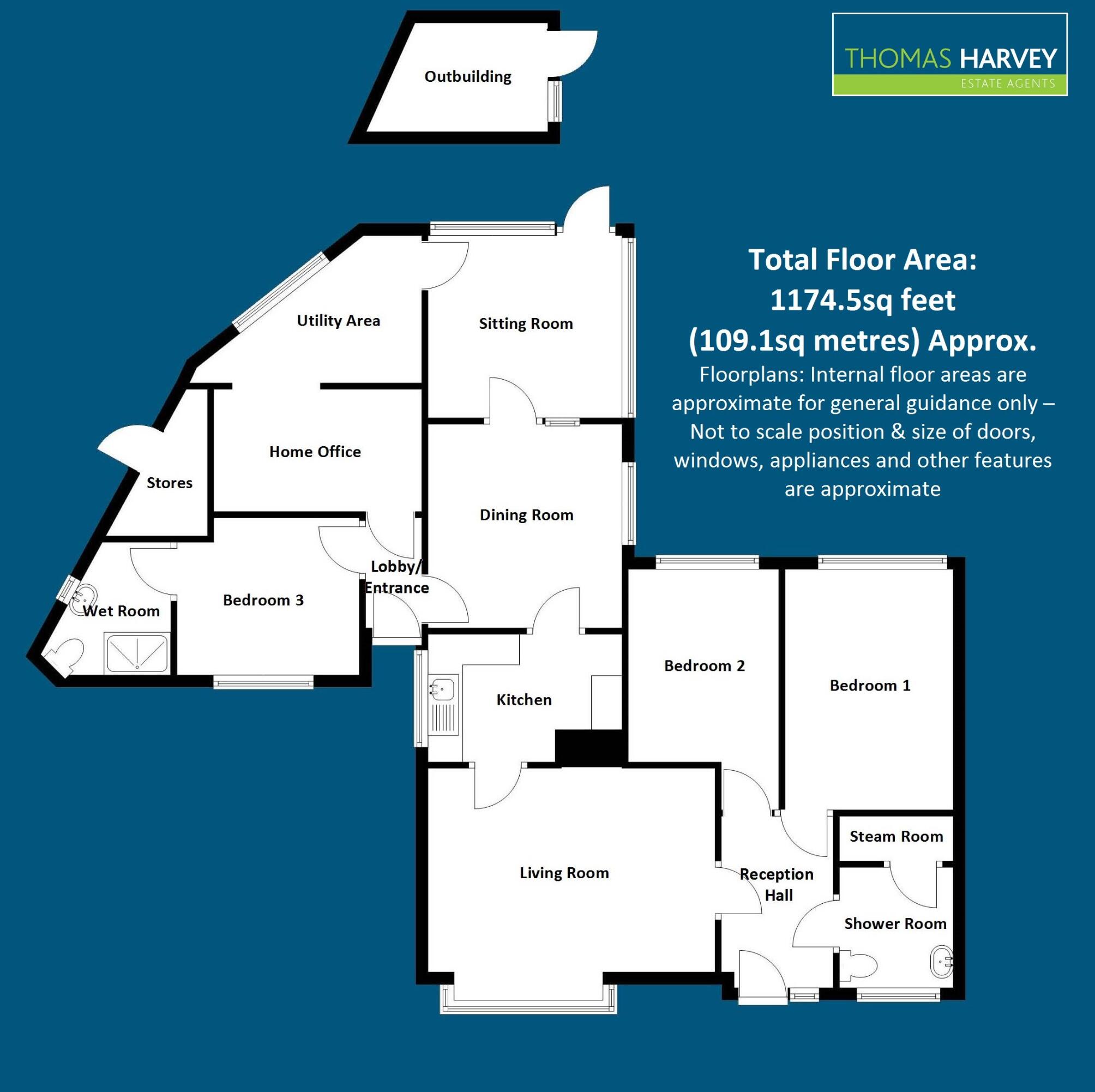Summary - 62 BEECH ROAD WOLVERHAMPTON WV10 6TP
3 bed 2 bath Detached Bungalow
**Standout Features:**
- Spacious three-bedroom, two-bathroom detached bungalow
- Unique and versatile layout with approx. 1174.5 sq. ft. of living space
- Modern kitchen with built-in appliances and steam room bathroom
- Home office and utility area offering flexibility
- Enclosed driveway with secure parking for several cars
- Secluded rear garden providing privacy
- Detached outbuilding for storage or potential hobby room
**Concise Summary:**
Discover the charm of this distinctive and spacious detached bungalow, perfectly positioned on a prime corner plot in a highly sought-after residential area of Wolverhampton. Offering approximately 1174.5 square feet of well-planned living space, this home features two generous double bedrooms, a unique steam room shower in the luxury bathroom, and a welcoming 18ft living room. The heart of the home is a traditionally styled kitchen adjoining a separate dining room and sitting area, ideal for both family living and entertaining.
The property includes a versatile home office, which can be reimagined as an additional guest suite or hobby room, complete with its own ensuite wet room. Secure off-road parking is available on the gated driveway, while the enclosed rear garden offers a low-maintenance outdoor space perfect for relaxation and privacy. While the bungalow benefits from its secluded location, it also remains within walking distance of local amenities, schools, and excellent transport links.
This well-designed residence presents an exceptional opportunity for families seeking quality, comfort, and future renovation potential. Don't miss out on making this your dream home!
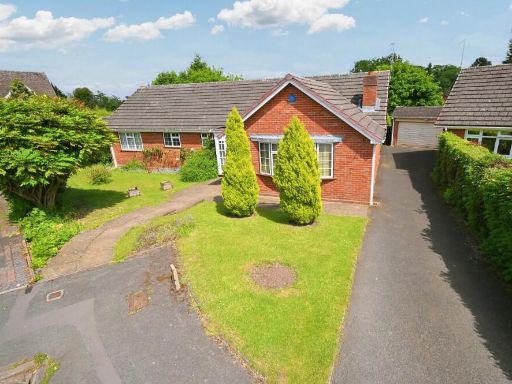 3 bedroom detached bungalow for sale in Bowood Drive, Tettenhall, Wolverhampton, West Midlands, WV6 — £495,000 • 3 bed • 2 bath • 1184 ft²
3 bedroom detached bungalow for sale in Bowood Drive, Tettenhall, Wolverhampton, West Midlands, WV6 — £495,000 • 3 bed • 2 bath • 1184 ft²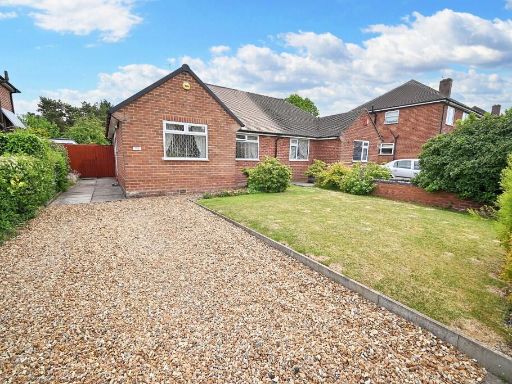 2 bedroom semi-detached bungalow for sale in Derwent Road, Palmers Cross, Wolverhampton, West Midlands, WV6 — £255,000 • 2 bed • 1 bath • 596 ft²
2 bedroom semi-detached bungalow for sale in Derwent Road, Palmers Cross, Wolverhampton, West Midlands, WV6 — £255,000 • 2 bed • 1 bath • 596 ft²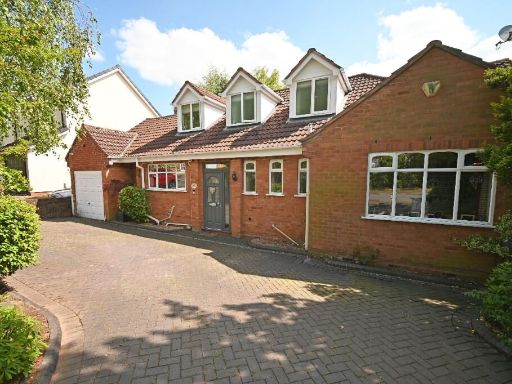 5 bedroom detached house for sale in Torvale Road, Wightwick, Wolverhampton, West Midlands, WV6 — £625,000 • 5 bed • 4 bath • 2163 ft²
5 bedroom detached house for sale in Torvale Road, Wightwick, Wolverhampton, West Midlands, WV6 — £625,000 • 5 bed • 4 bath • 2163 ft²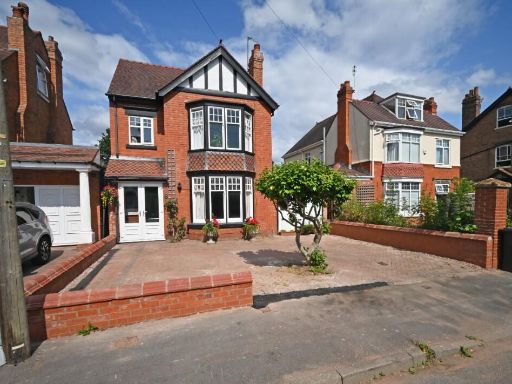 3 bedroom detached house for sale in Balfour Crescent, Newbridge, Wolverhampton, West Midlands, WV6 — £475,000 • 3 bed • 2 bath • 1599 ft²
3 bedroom detached house for sale in Balfour Crescent, Newbridge, Wolverhampton, West Midlands, WV6 — £475,000 • 3 bed • 2 bath • 1599 ft²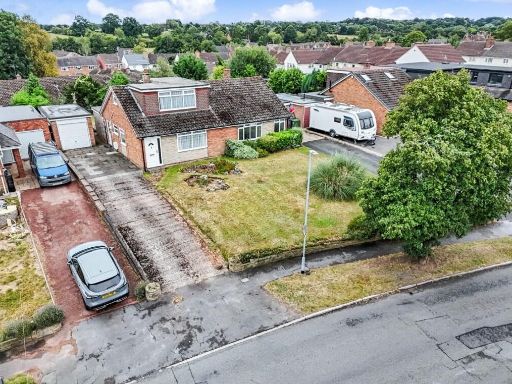 3 bedroom semi-detached bungalow for sale in Four Ashes Road, Brewood, Stafford, ST19 — £365,000 • 3 bed • 1 bath • 988 ft²
3 bedroom semi-detached bungalow for sale in Four Ashes Road, Brewood, Stafford, ST19 — £365,000 • 3 bed • 1 bath • 988 ft²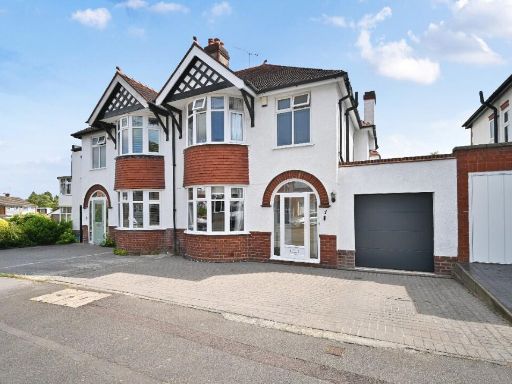 3 bedroom semi-detached house for sale in York Gardens, Finchfield, Wolverhampton, West Midlands, WV3 — £395,000 • 3 bed • 1 bath • 1317 ft²
3 bedroom semi-detached house for sale in York Gardens, Finchfield, Wolverhampton, West Midlands, WV3 — £395,000 • 3 bed • 1 bath • 1317 ft²