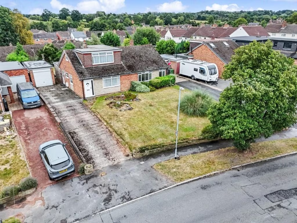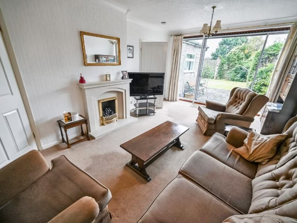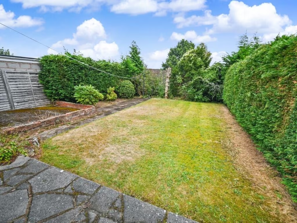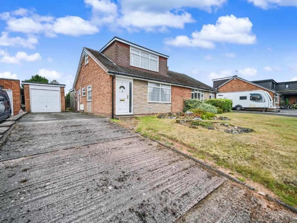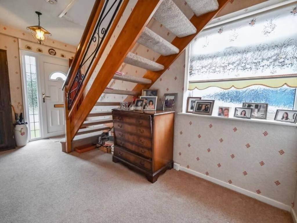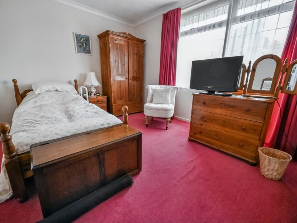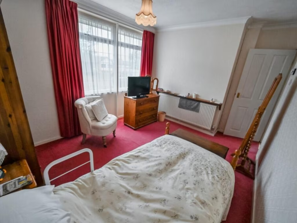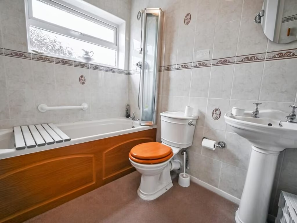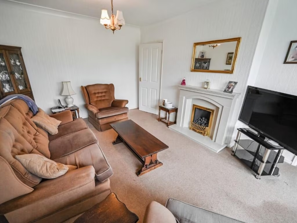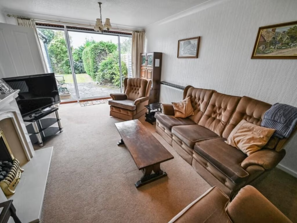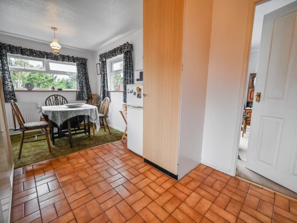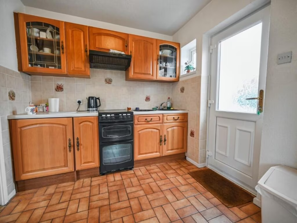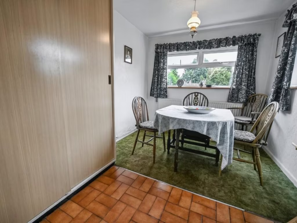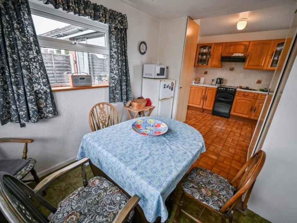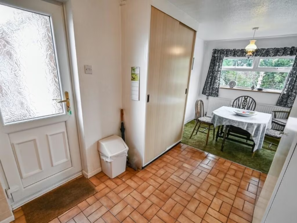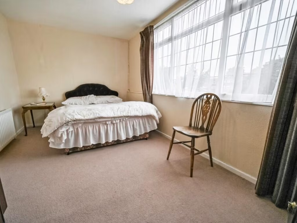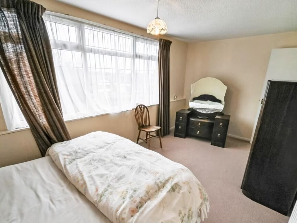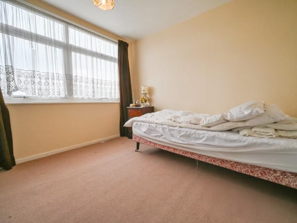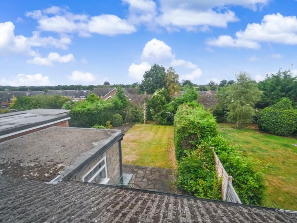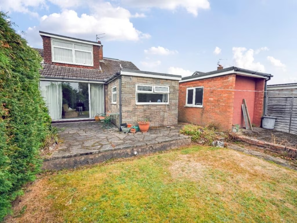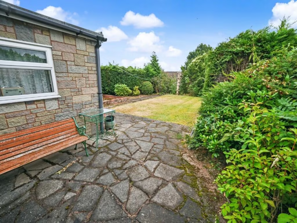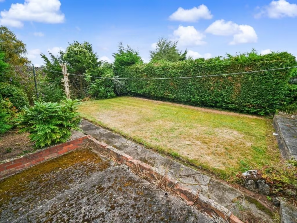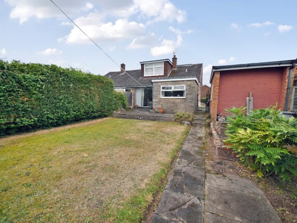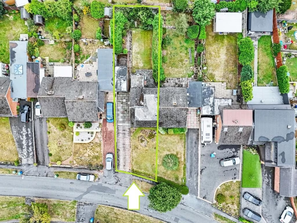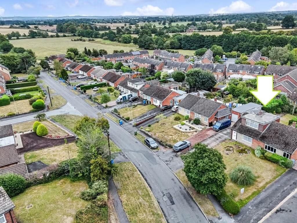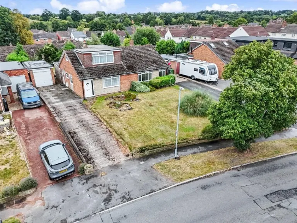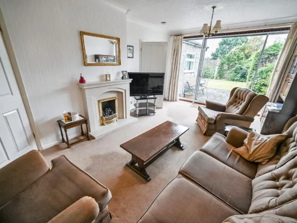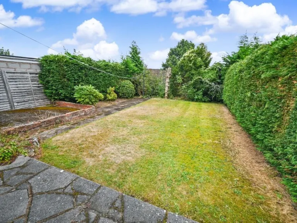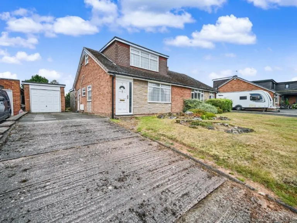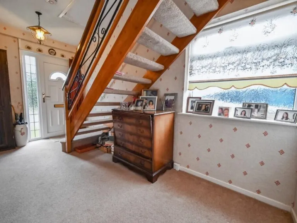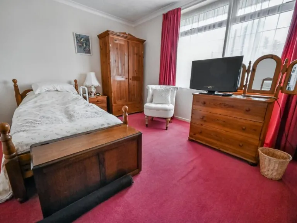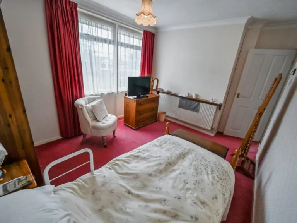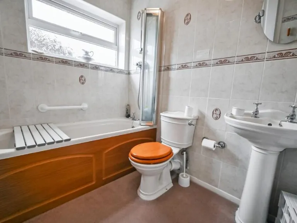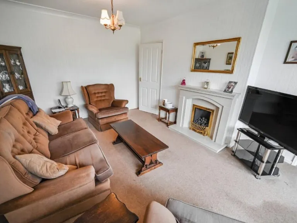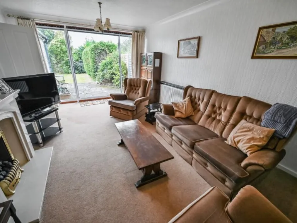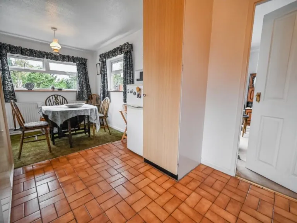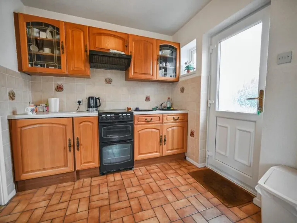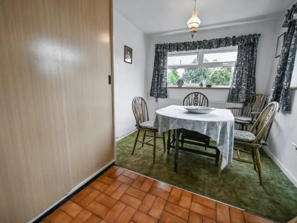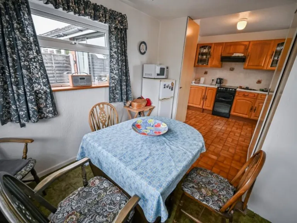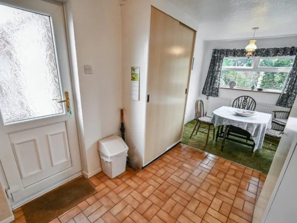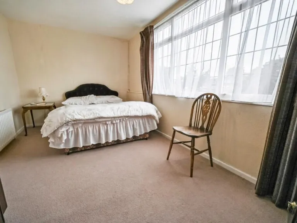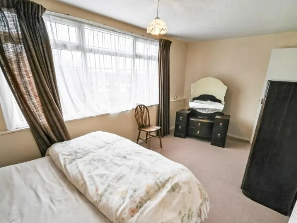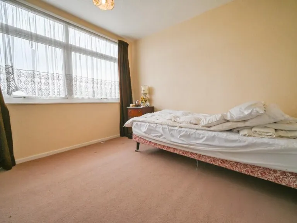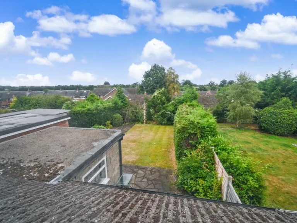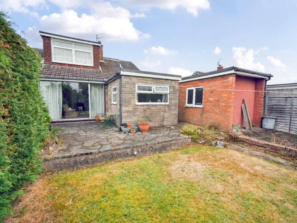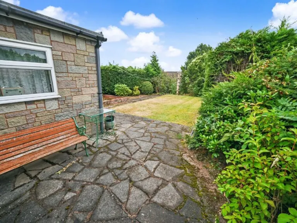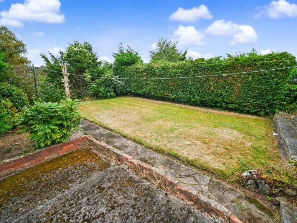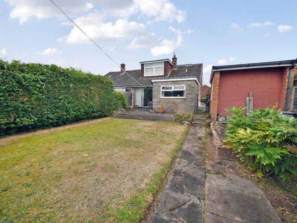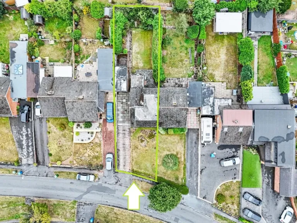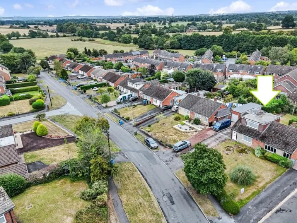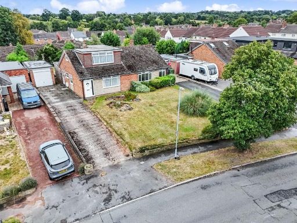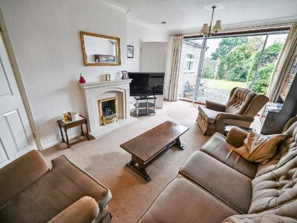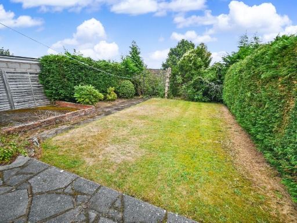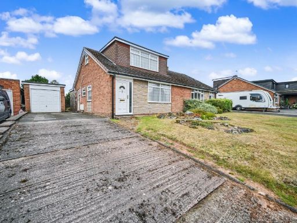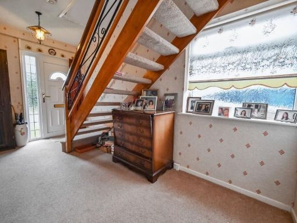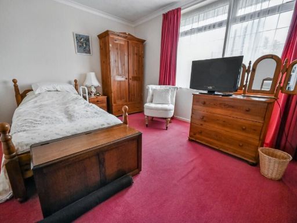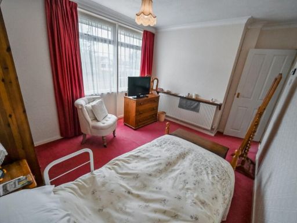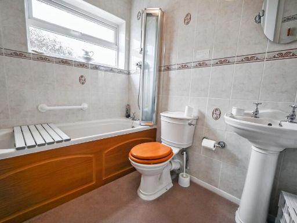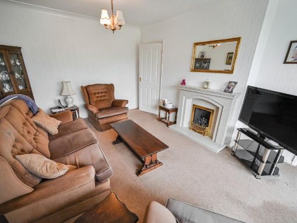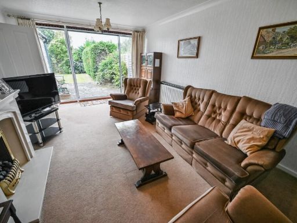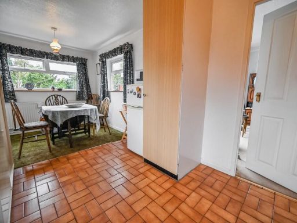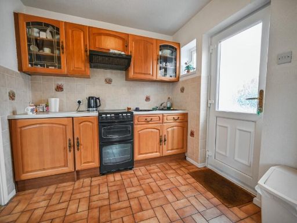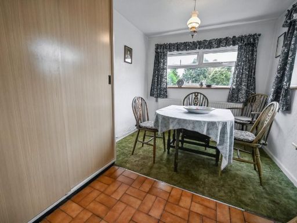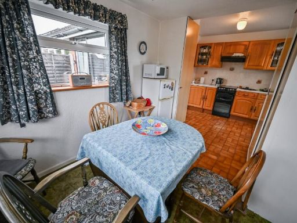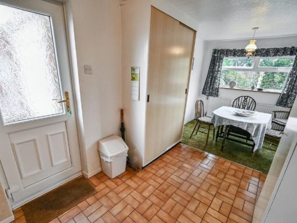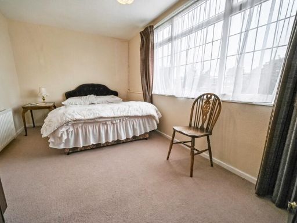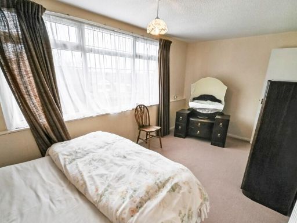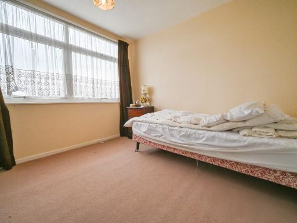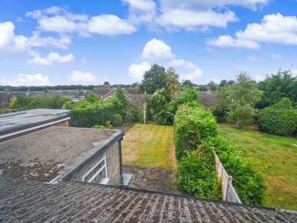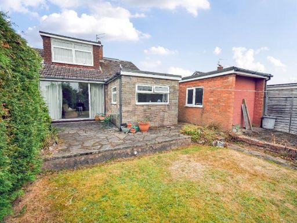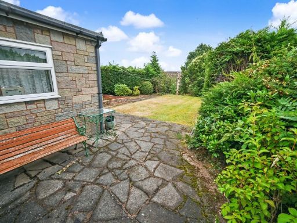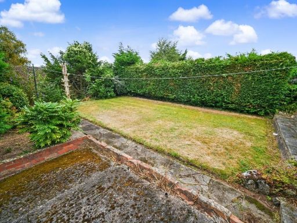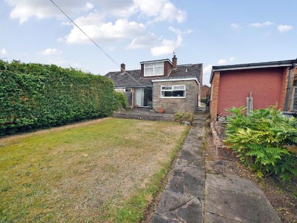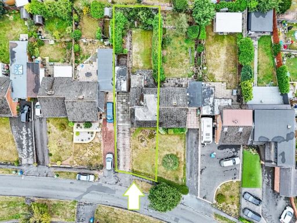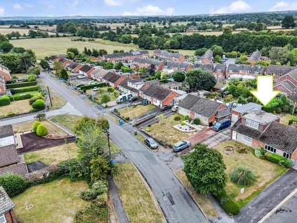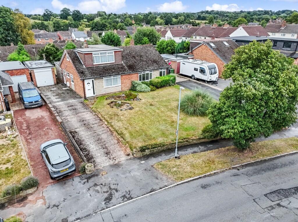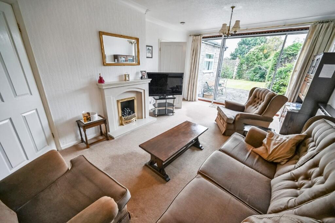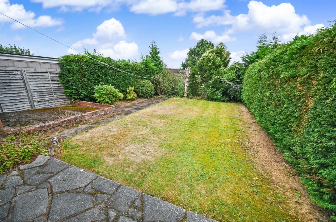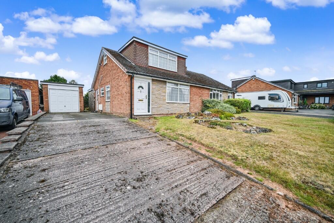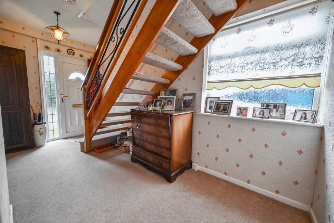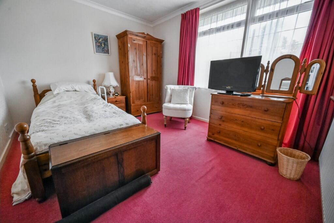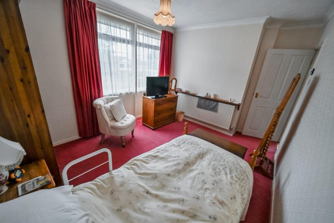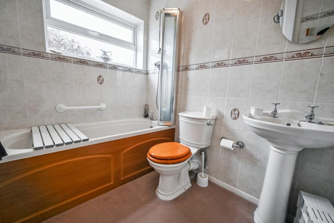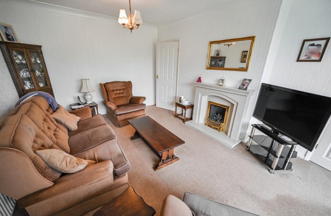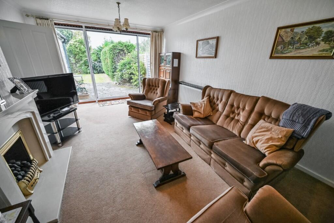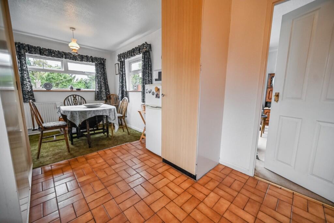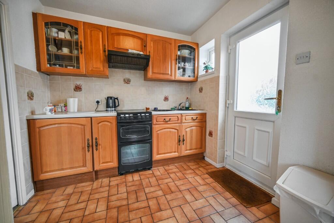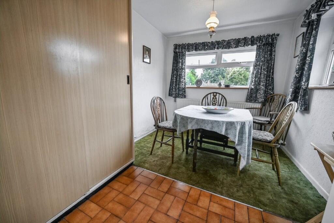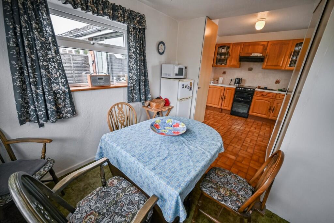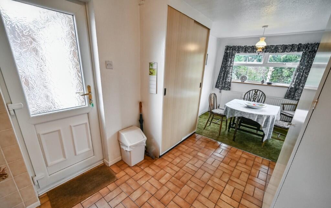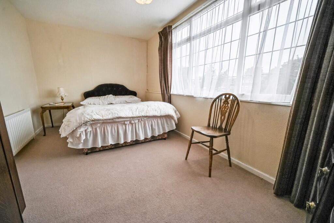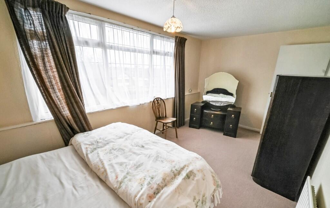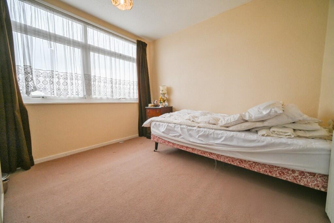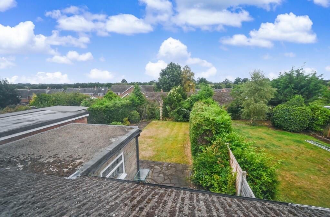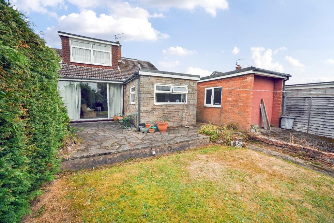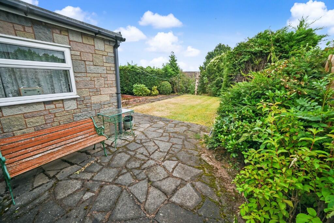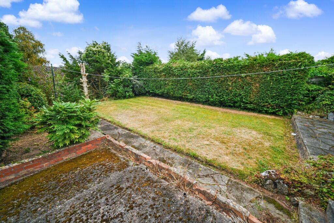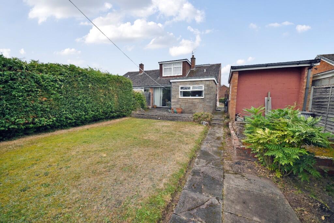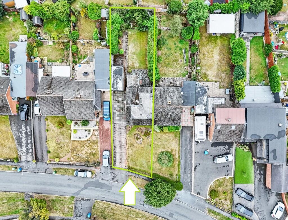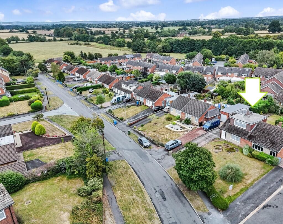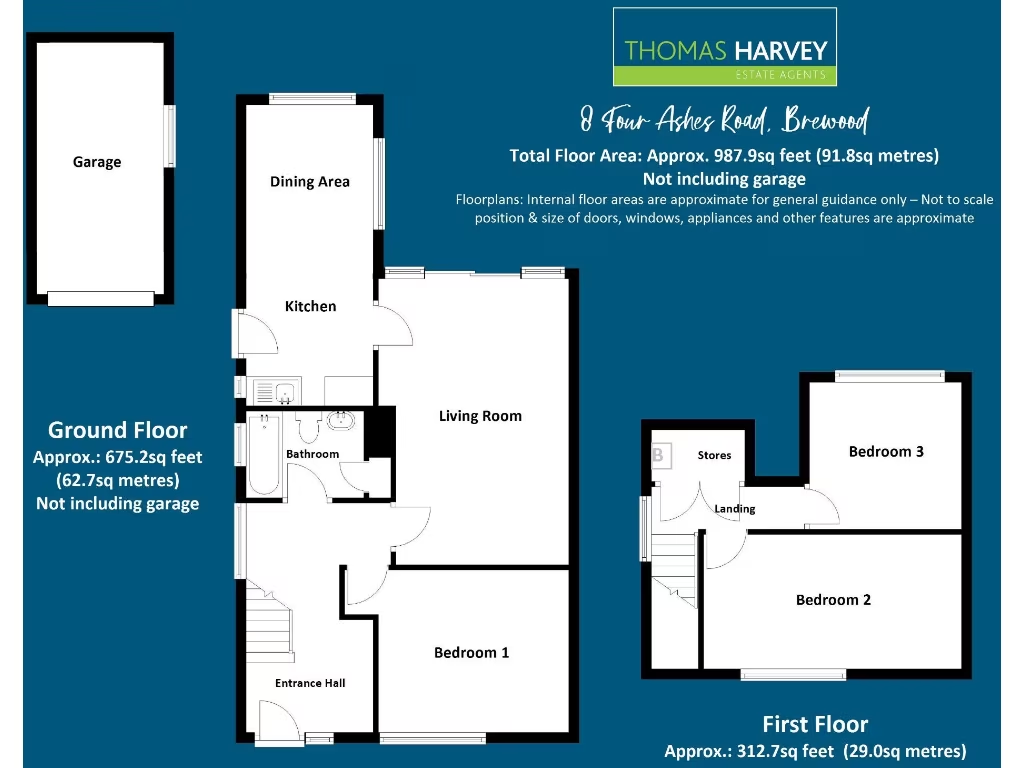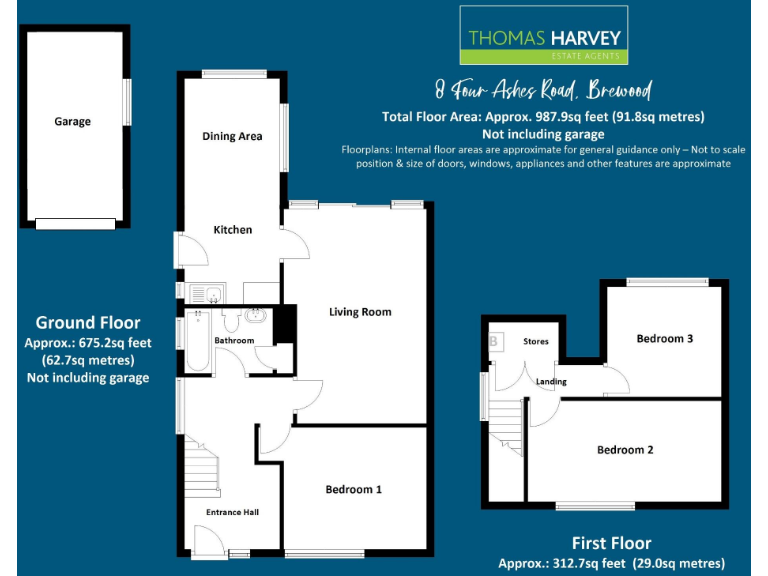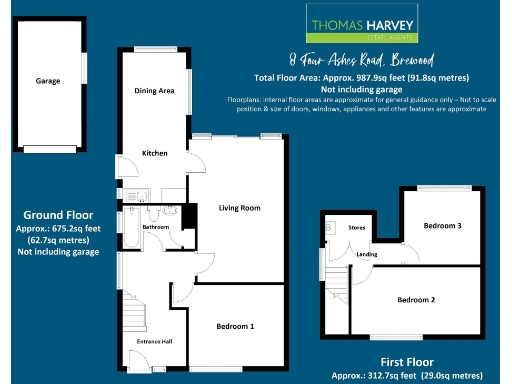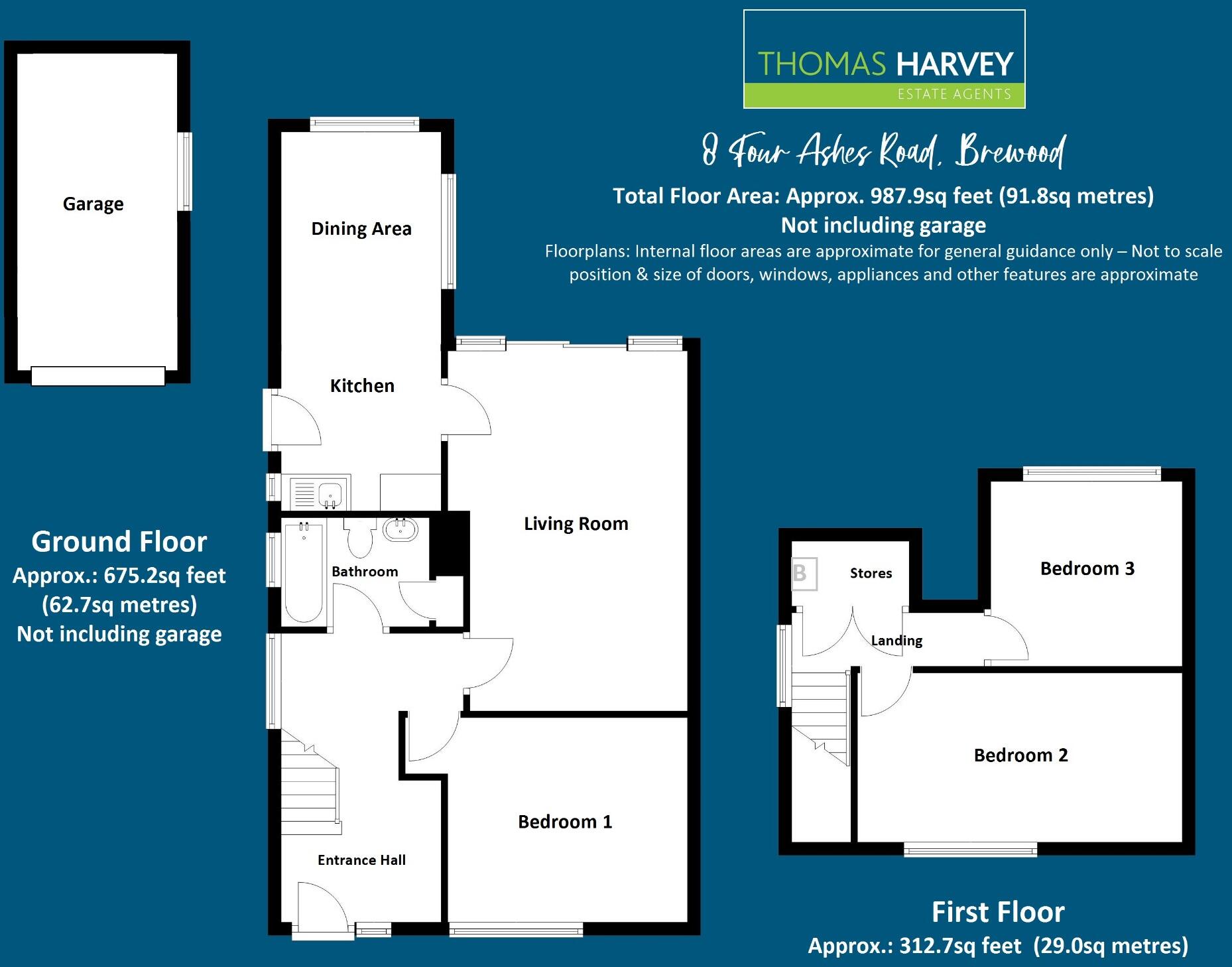Summary - 8, FOUR ASHES ROAD, STAFFORD, BREWOOD ST19 9HX
3 bed 1 bath Semi-Detached Bungalow
Spacious, deceptively large three‑bed dormer bungalow on a generous plot in Brewood..
South‑facing, private rear garden with full‑width patio
Detached single garage — potential conversion (STPP)
Driveway provides multiple off‑road parking spaces
Three bedrooms over two levels; ground‑floor principal bedroom
Single bathroom only — may limit larger family use
EPC D (63) — energy improvements likely to be needed
No upward chain — quicker completion possible
Semi‑rural village location close to good schools and transport links
Set on the outskirts of Brewood beside the cricket club, this deceptive three‑bedroom semi‑detached dormer bungalow makes efficient use of its footprint and feels larger than it appears. The layout places a principal bedroom and living space on the ground floor with two further double bedrooms upstairs, making it suitable for downsizers, small families or buyers wanting flexible accommodation.
The property has been maintained over the years and benefits from gas central heating, double glazing and a neatly landscaped, south‑facing rear garden that offers good privacy. An 18ft living room with patio doors links directly to the garden, while the kitchen/dining room runs along the rear of the house. Practical storage includes a large first‑floor cupboard housing the boiler.
Outside, a long driveway provides ample off‑road parking and leads to a detached single garage that offers scope for conversion to additional habitable space (subject to planning). The plot is above average for the street and the location combines a semi‑rural outlook with easy walking access to Brewood village amenities and well‑regarded local schools.
Important considerations: the home has a single bathroom and an EPC rating of D (63), so buyers looking for higher energy performance should budget for improvements. Any conversion of the garage or major alterations will require planning permission. The property is offered with no upward chain, allowing a straightforward purchase for those ready to move or update.
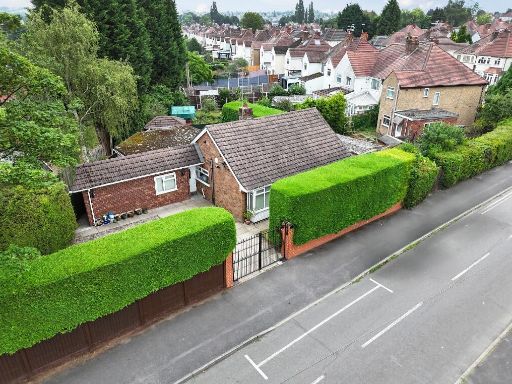 3 bedroom detached bungalow for sale in Beech Road, Oxley, Wolverhampton, West Midlands, WV10 — £375,000 • 3 bed • 2 bath • 1174 ft²
3 bedroom detached bungalow for sale in Beech Road, Oxley, Wolverhampton, West Midlands, WV10 — £375,000 • 3 bed • 2 bath • 1174 ft²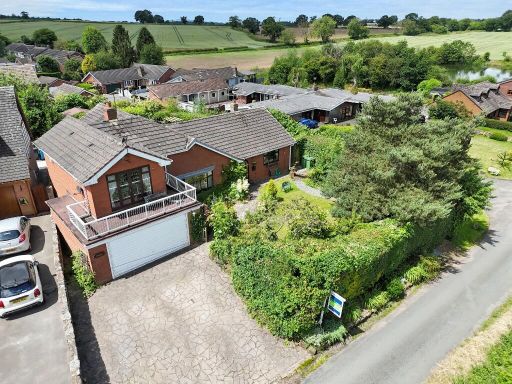 4 bedroom detached house for sale in Spring Lane, Bishops Wood, Stafford, ST19 — £475,000 • 4 bed • 3 bath • 2380 ft²
4 bedroom detached house for sale in Spring Lane, Bishops Wood, Stafford, ST19 — £475,000 • 4 bed • 3 bath • 2380 ft²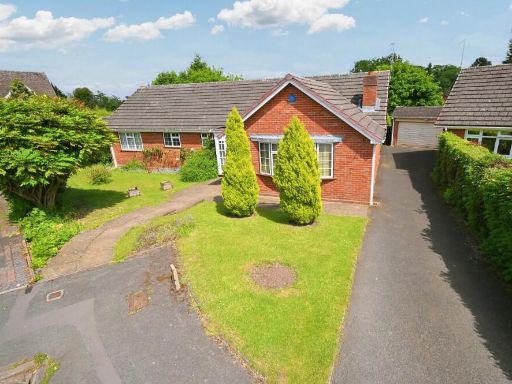 3 bedroom detached bungalow for sale in Bowood Drive, Tettenhall, Wolverhampton, West Midlands, WV6 — £495,000 • 3 bed • 2 bath • 1184 ft²
3 bedroom detached bungalow for sale in Bowood Drive, Tettenhall, Wolverhampton, West Midlands, WV6 — £495,000 • 3 bed • 2 bath • 1184 ft²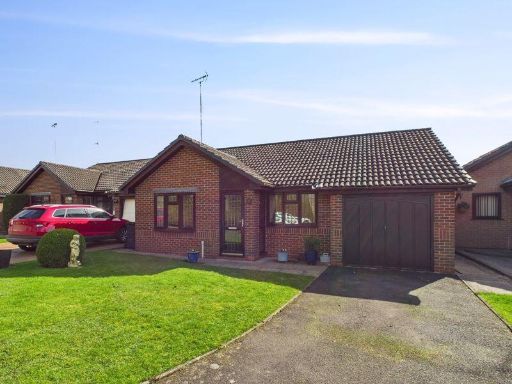 3 bedroom bungalow for sale in Barley Fields, Coven, Wolverhampton WV9 — £350,000 • 3 bed • 2 bath • 1103 ft²
3 bedroom bungalow for sale in Barley Fields, Coven, Wolverhampton WV9 — £350,000 • 3 bed • 2 bath • 1103 ft²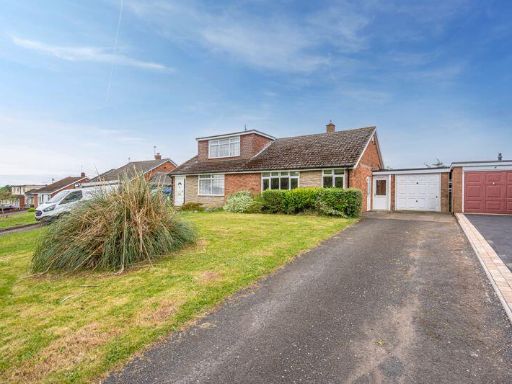 2 bedroom semi-detached house for sale in Four Ashes Road, Brewood, ST19 — £310,000 • 2 bed • 1 bath • 764 ft²
2 bedroom semi-detached house for sale in Four Ashes Road, Brewood, ST19 — £310,000 • 2 bed • 1 bath • 764 ft²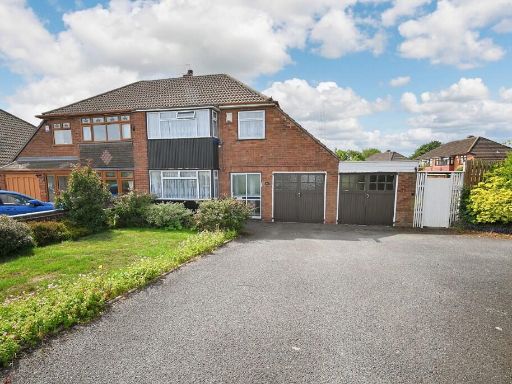 3 bedroom semi-detached house for sale in Linthouse Lane, Wednesfield, Wolverhampton, WV11 — £280,000 • 3 bed • 1 bath • 1380 ft²
3 bedroom semi-detached house for sale in Linthouse Lane, Wednesfield, Wolverhampton, WV11 — £280,000 • 3 bed • 1 bath • 1380 ft²