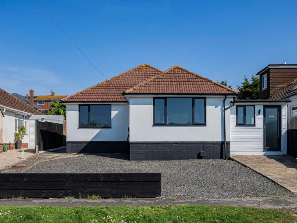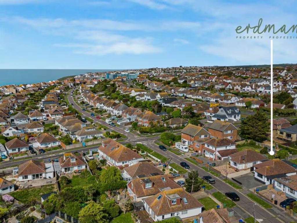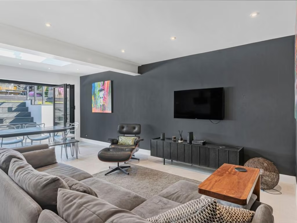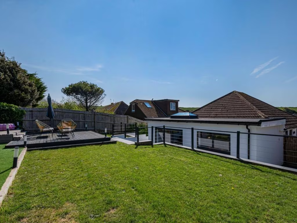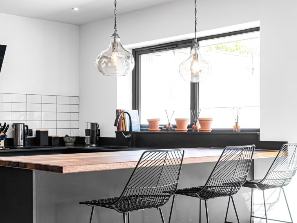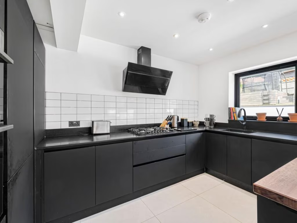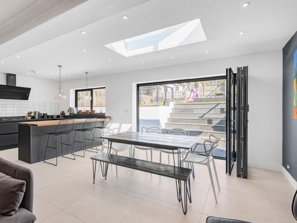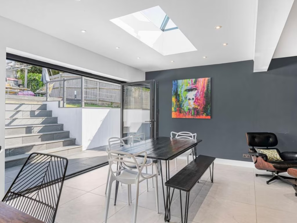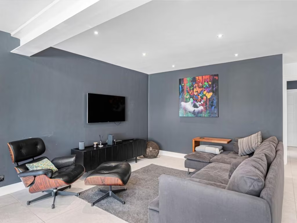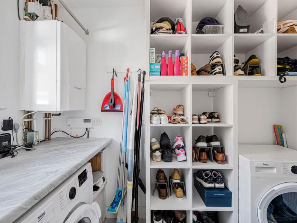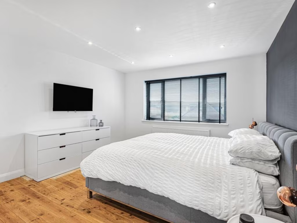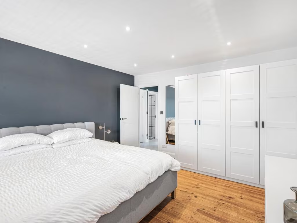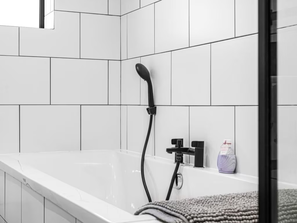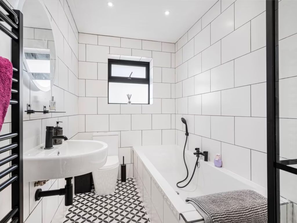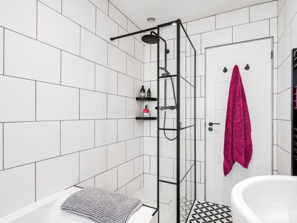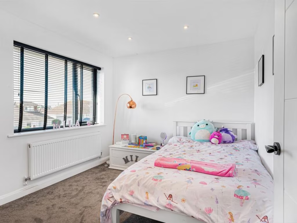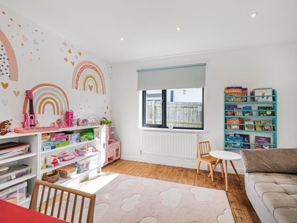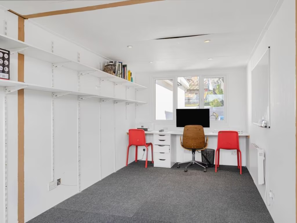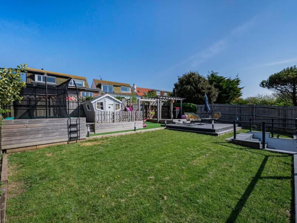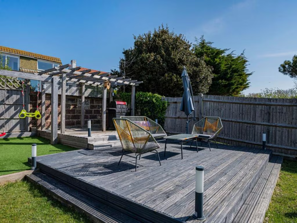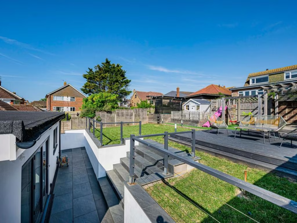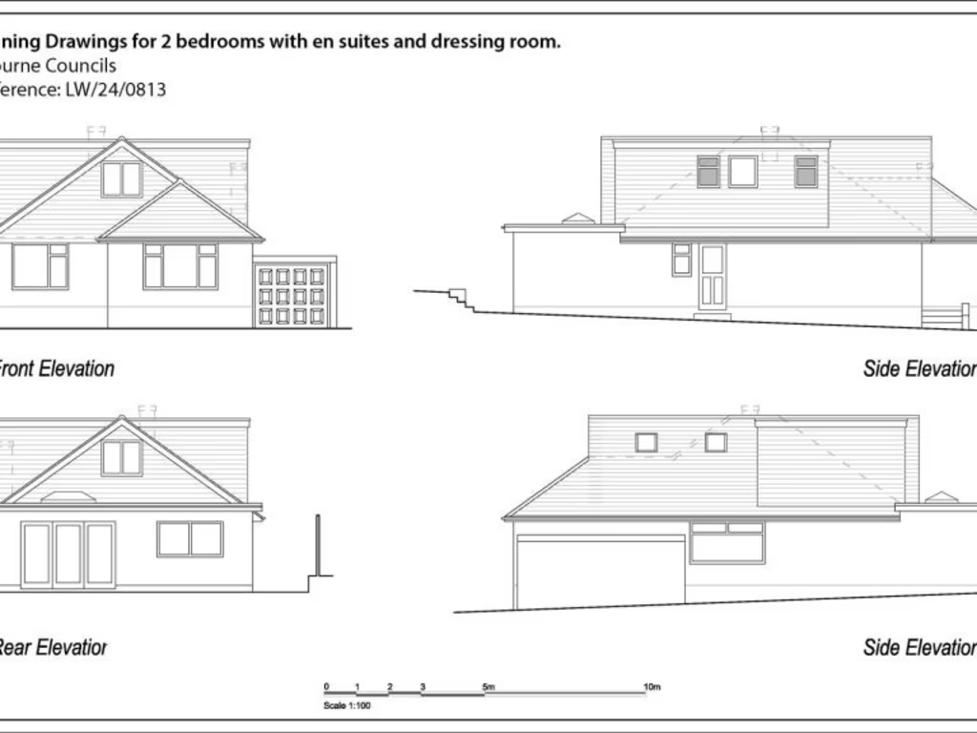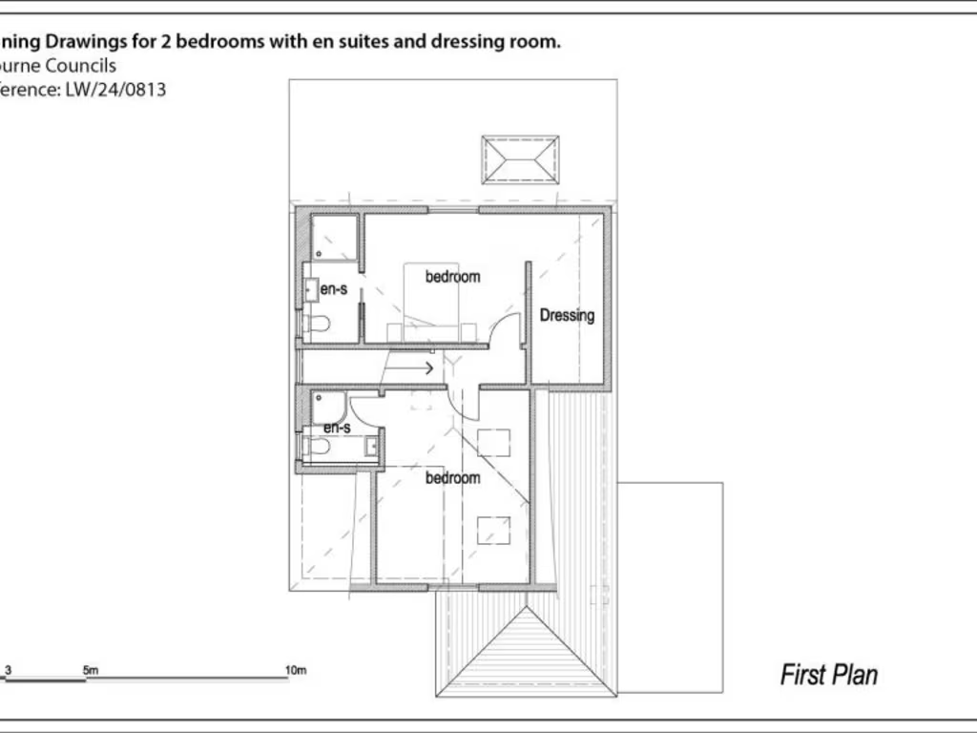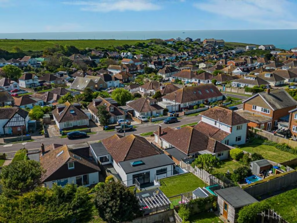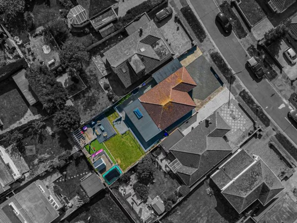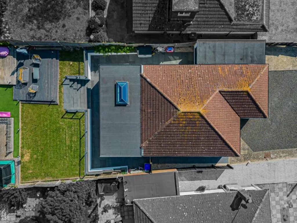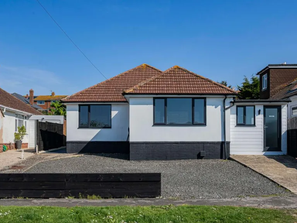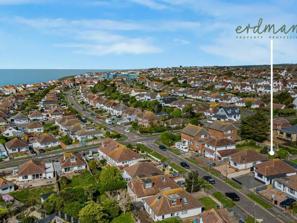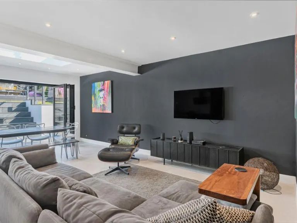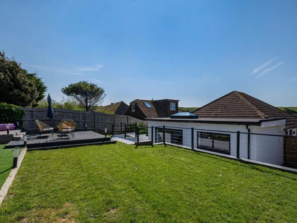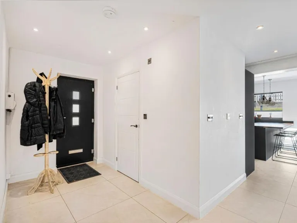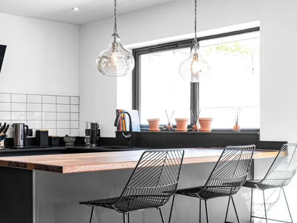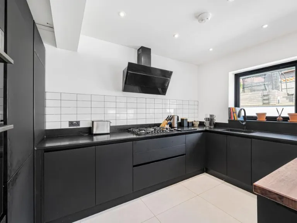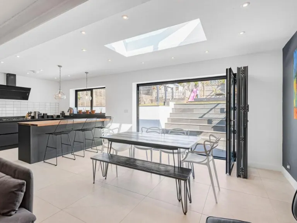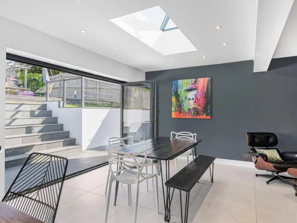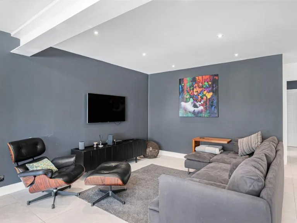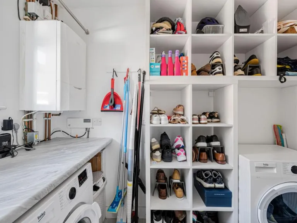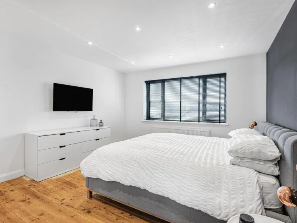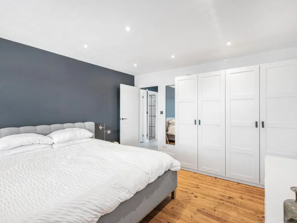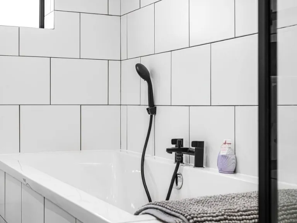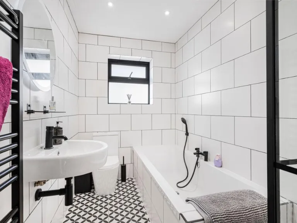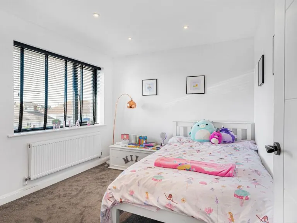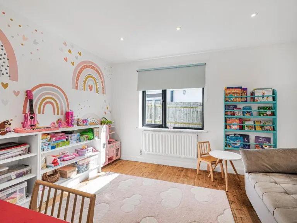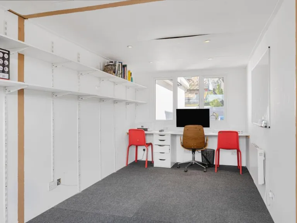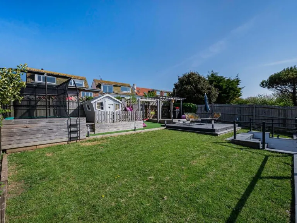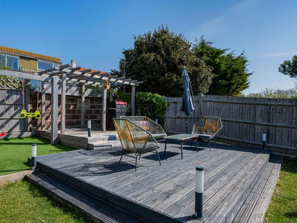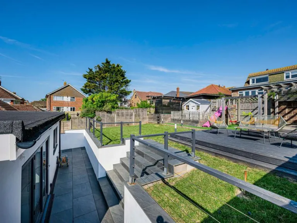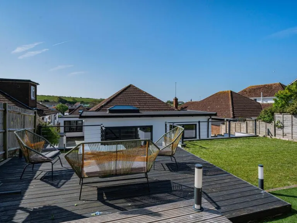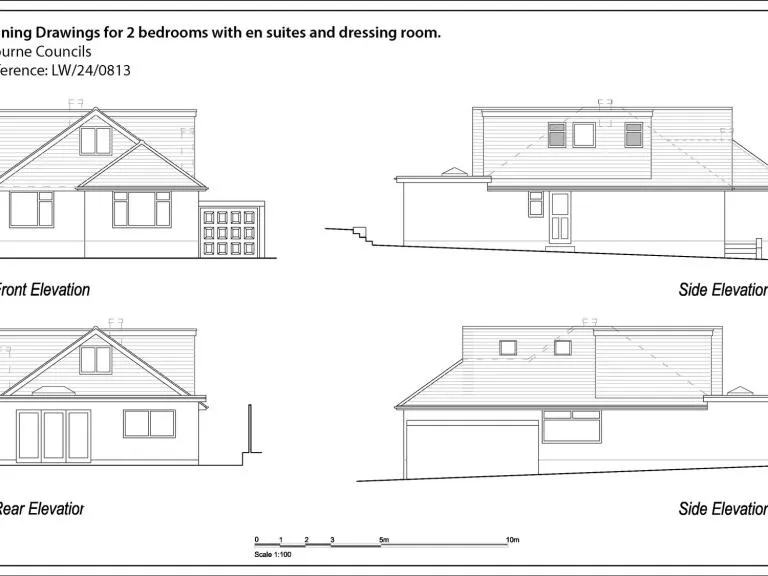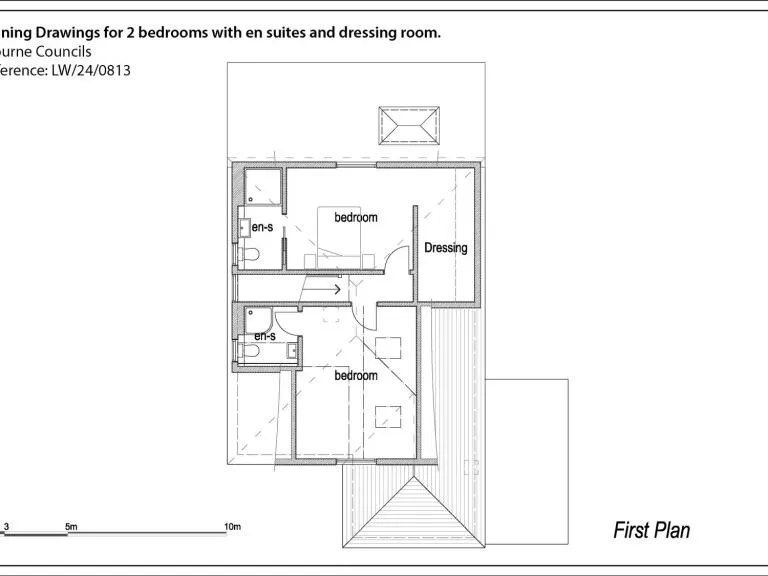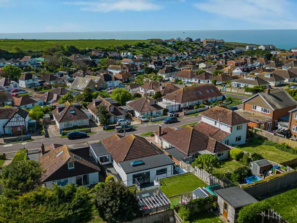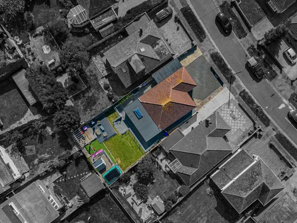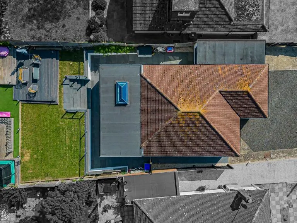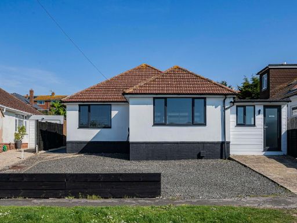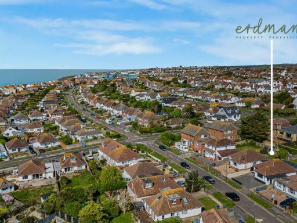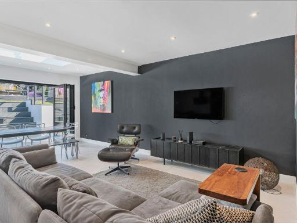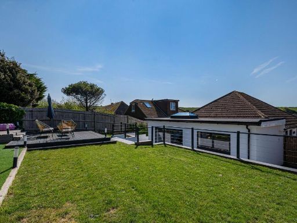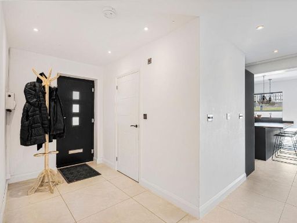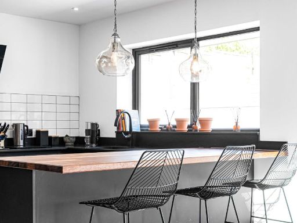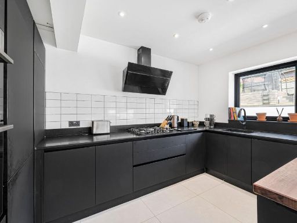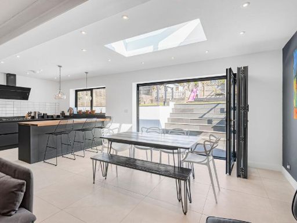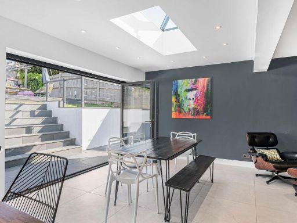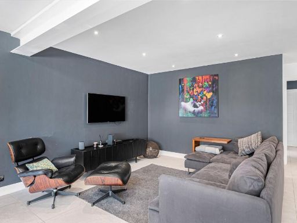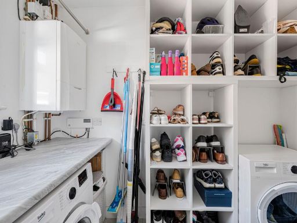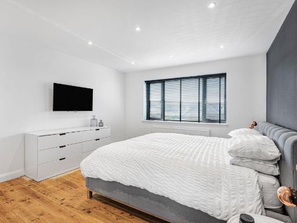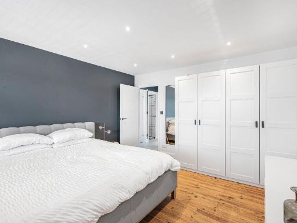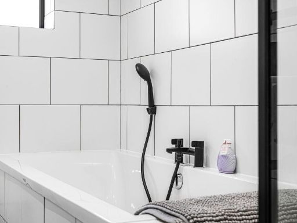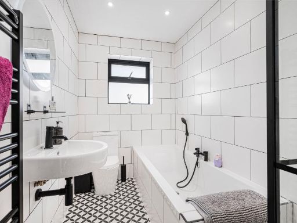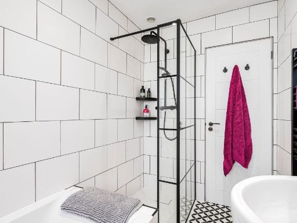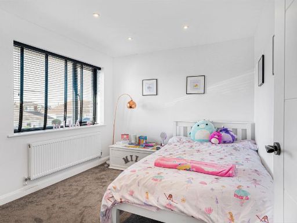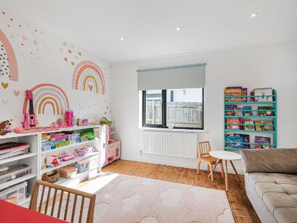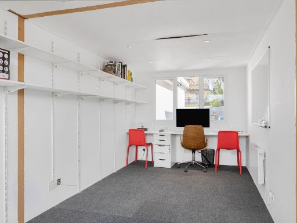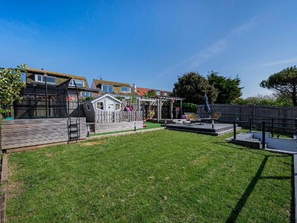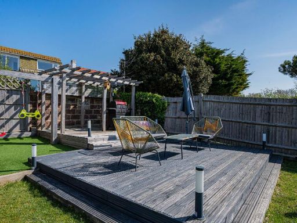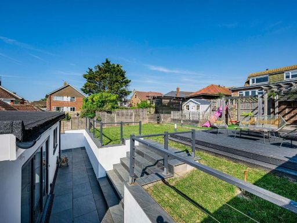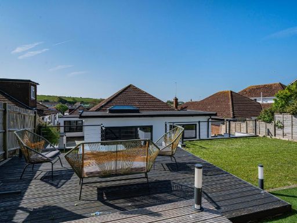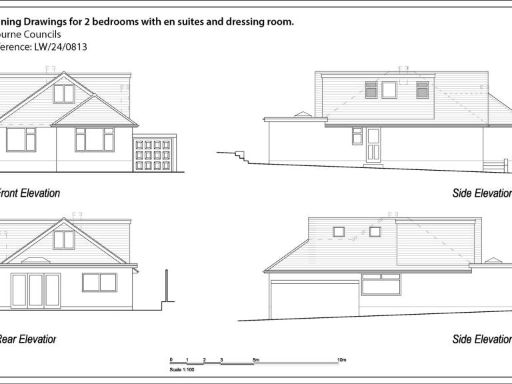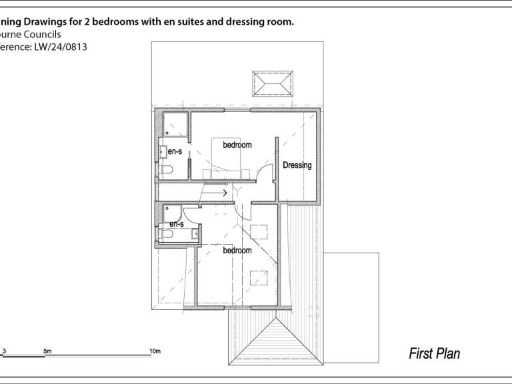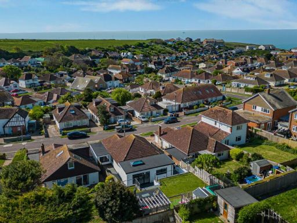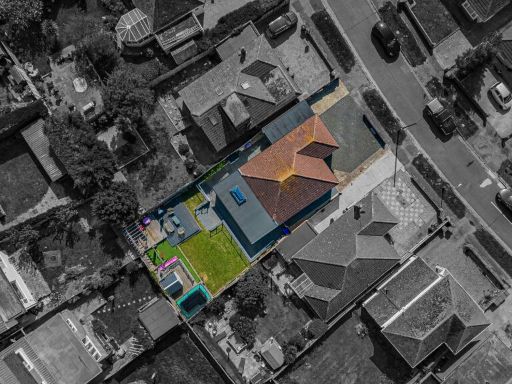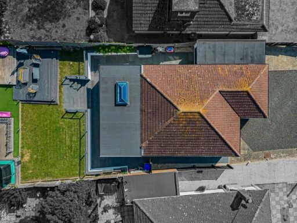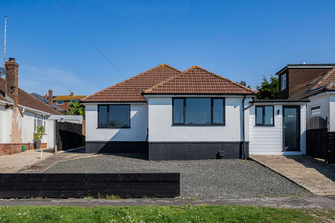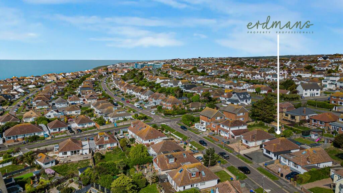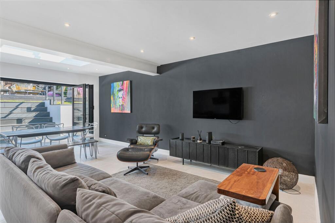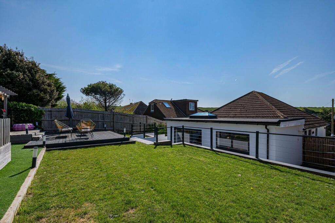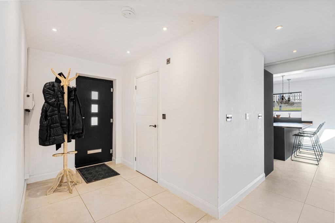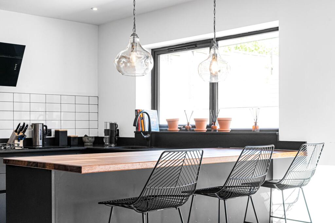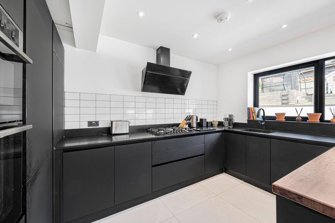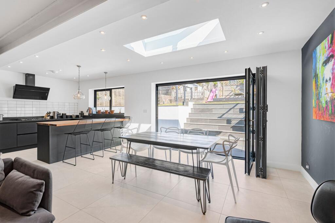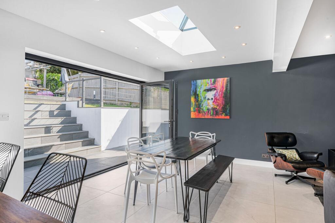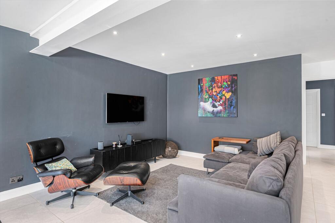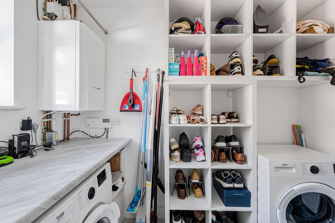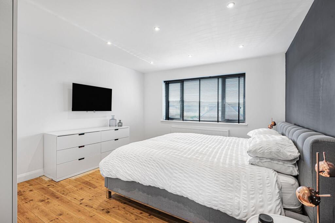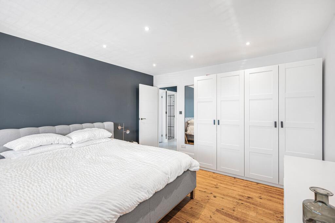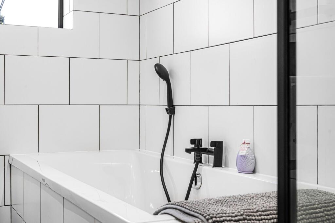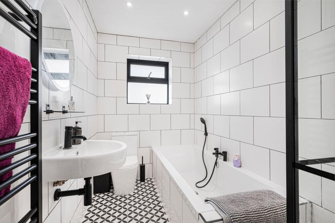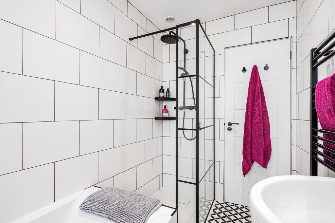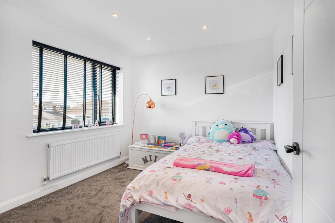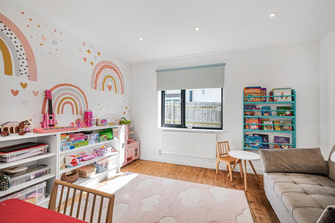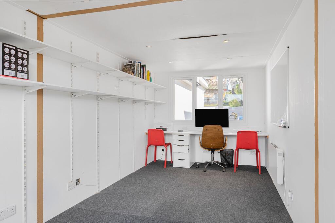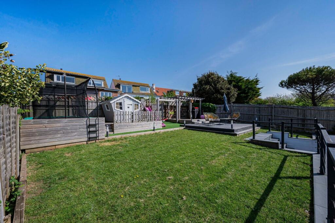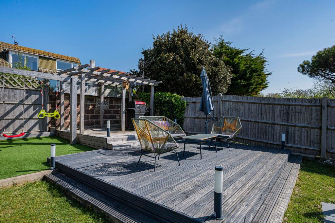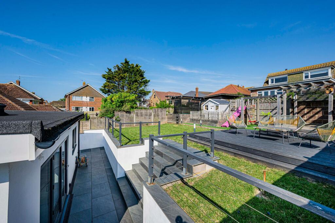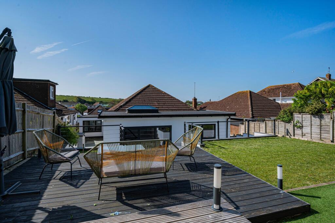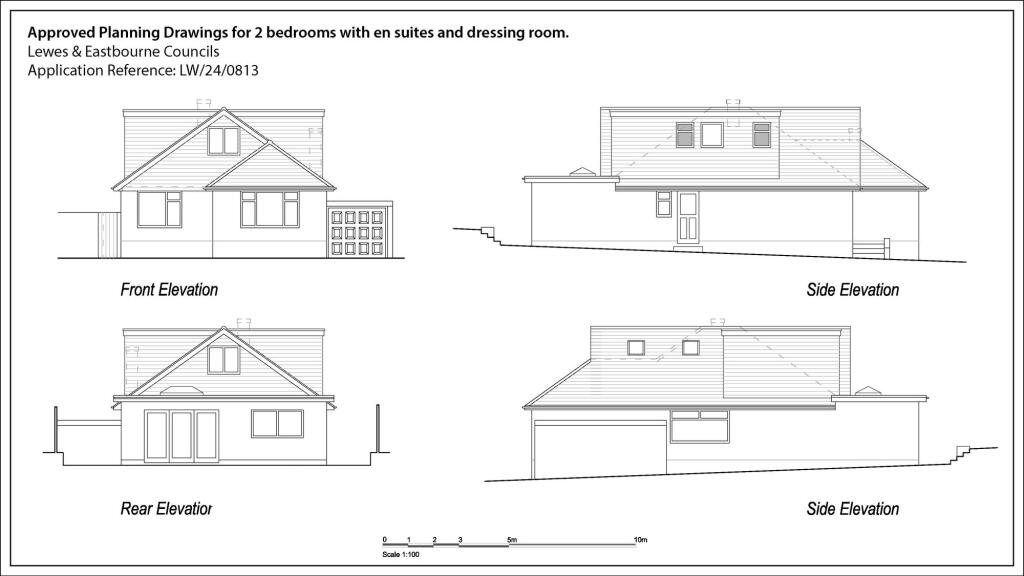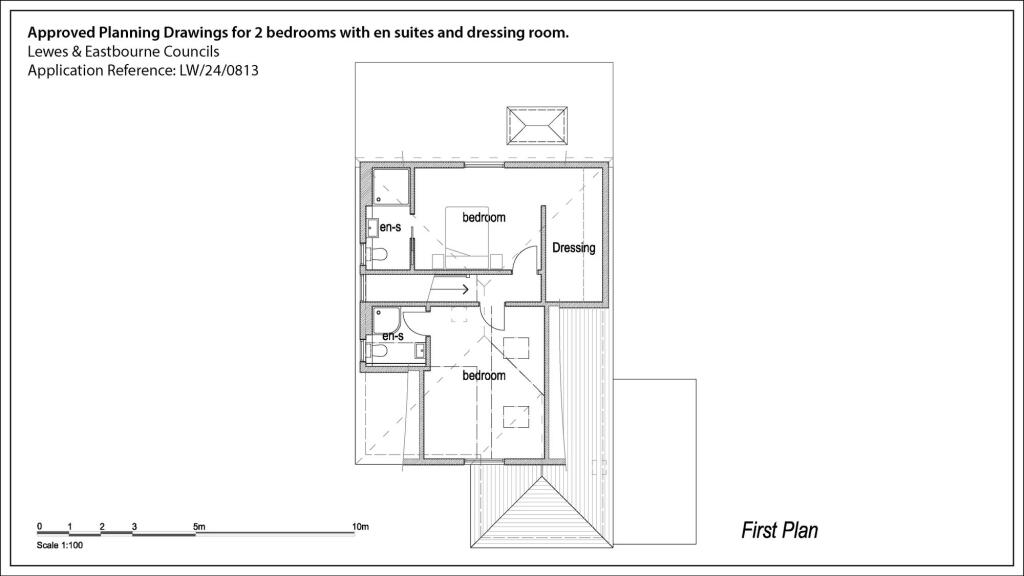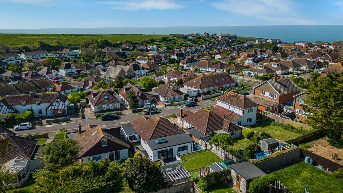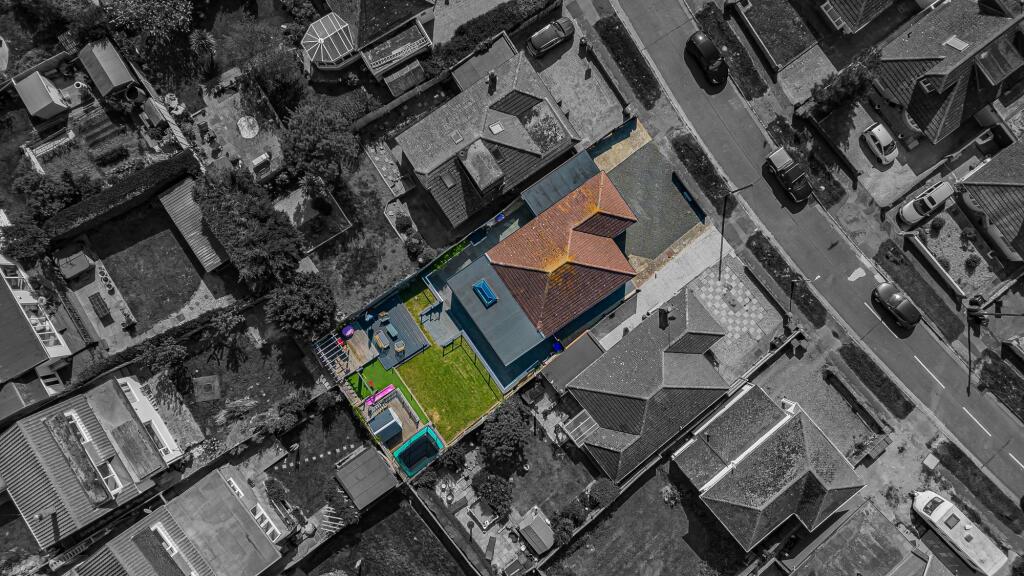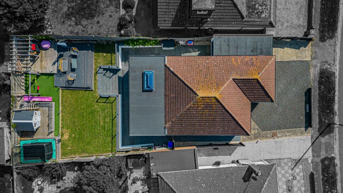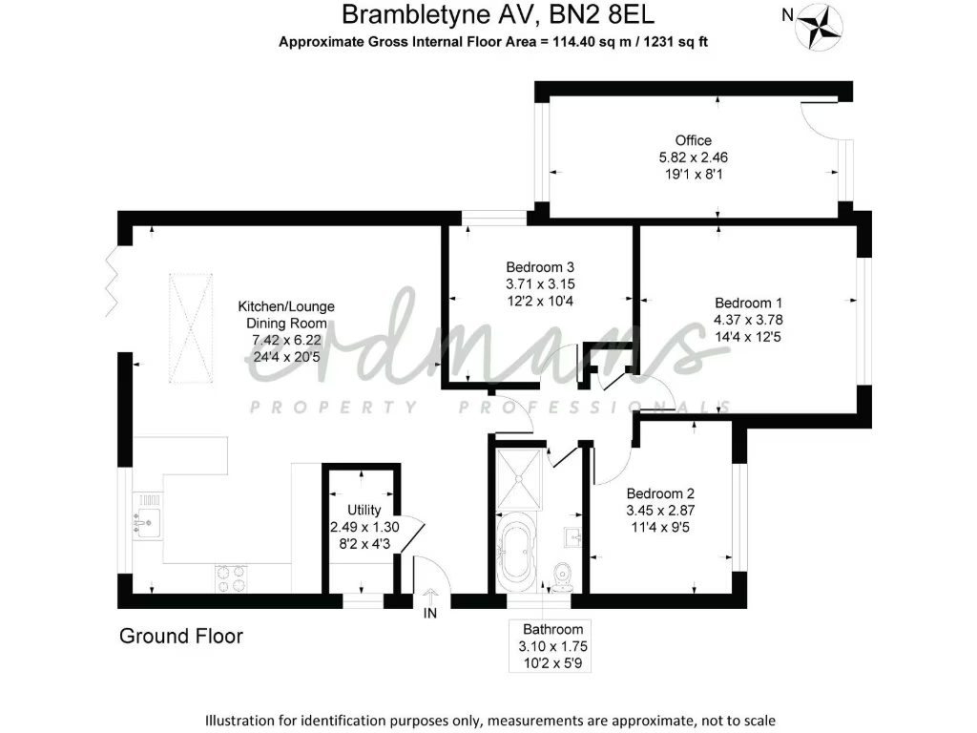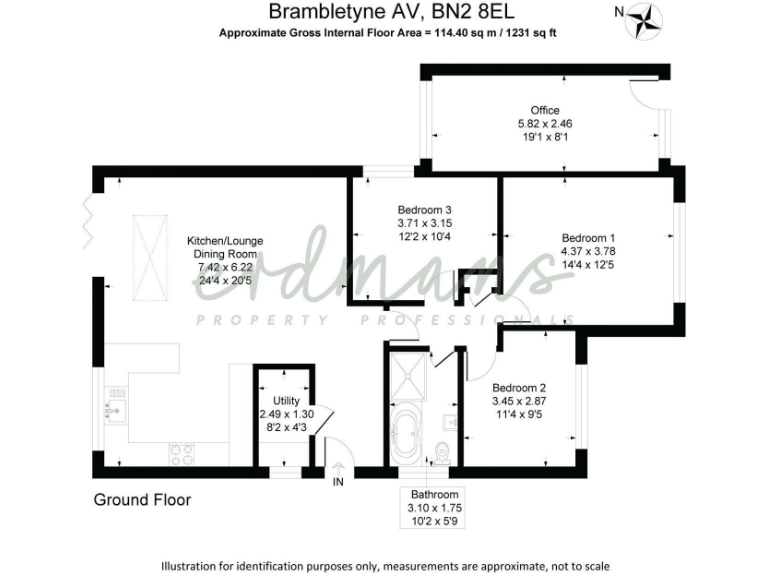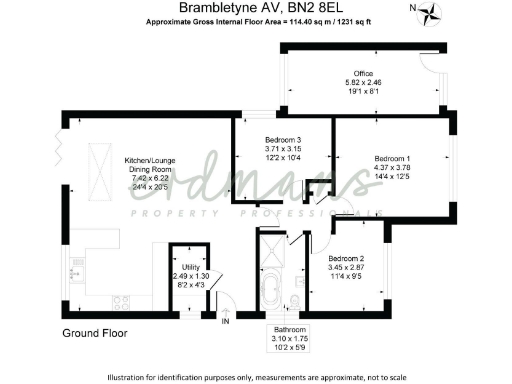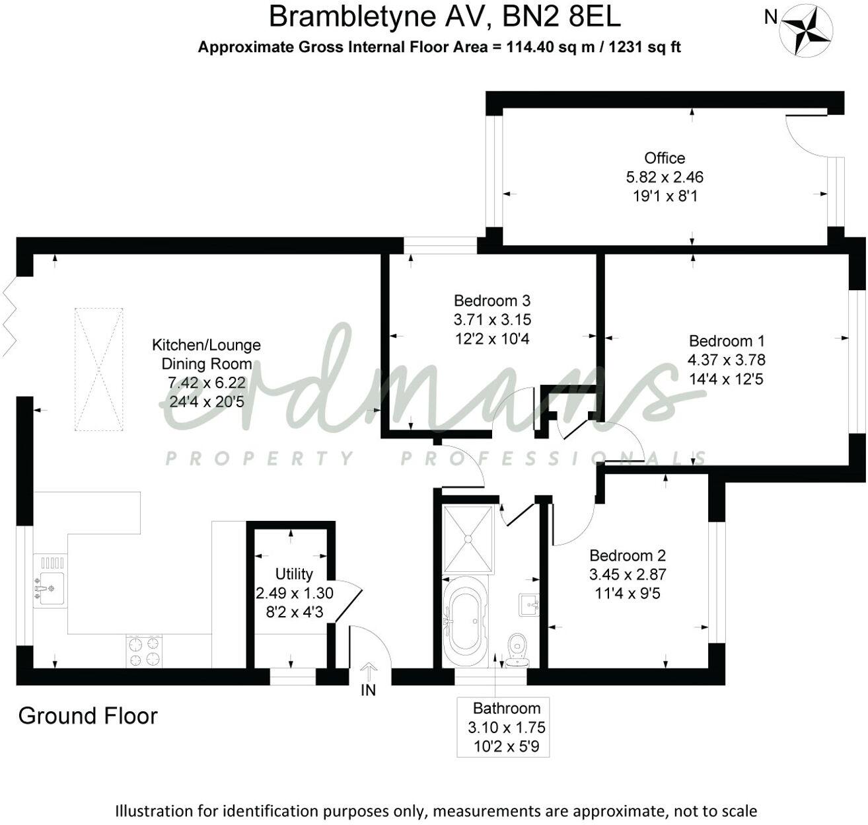Summary - 75 BRAMBLETYNE AVENUE SALTDEAN BRIGHTON BN2 8EL
3 bed 1 bath Detached
Refurbished home with approved plans for major expansion and excellent outdoor space.
Three double bedrooms plus separate office/optional fourth bedroom
Open-plan kitchen, lounge and dining space for modern living
Approved planning permission for loft and first-floor extension (LW/24/0813)
Level, sizeable garden; driveway with multiple-vehicle parking
Newly refurbished throughout with stylish bathroom and utility room
Heating via electric storage heaters; single family bathroom currently
Cavity walls likely uninsulated; double glazing installed before 2002
Freehold, EPC C, very low local crime and fast broadband
This newly refurbished three-bedroom detached house on Brambletyne Avenue offers contemporary living with room to grow. The open-plan kitchen/lounge/diner and separate office (or fourth bedroom) suit families or professionals who need flexible space and home-working facilities. A level, well-proportioned garden and driveway for multiple vehicles add practical outdoor and parking appeal.
Significant uplift is already approved: Lewes Council planning reference LW/24/0813 grants a substantial loft conversion and first-floor extension to create two further bedrooms each with en-suite bathrooms, plus a dressing room to the principal bedroom. That permission provides clear scope to transform the house into a five-bedroom, four-bathroom family home — a strong value-driving feature for buyers seeking future expansion or rental uplift.
Buyers should note a few material facts: heating is by electric storage heaters, the cavity walls are assumed to lack insulation as built, and the double glazing dates from before 2002. There is a single family bathroom currently, so the approved plans (or further works) would be required to provide additional bathrooms without disrupting daily life.
Situated close to schools, local shops and coastal walks, the property sits in an affluent, low-crime area with fast broadband and excellent mobile signal — attractive for families and buyers prioritising connectivity and lifestyle. The home is freehold, of average overall size (about 1,231 sq ft), and offered at a price reflecting its renovation and significant permitted development potential.
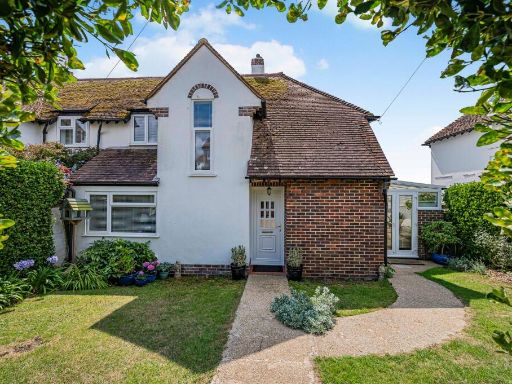 3 bedroom semi-detached house for sale in Brambletyne Avenue, Saltdean, BN2 — £500,000 • 3 bed • 1 bath • 1200 ft²
3 bedroom semi-detached house for sale in Brambletyne Avenue, Saltdean, BN2 — £500,000 • 3 bed • 1 bath • 1200 ft²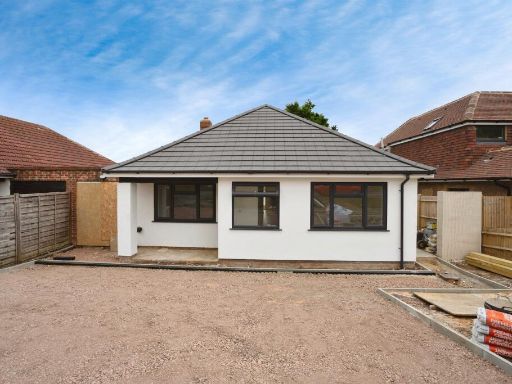 3 bedroom detached bungalow for sale in Wicklands Avenue, Saltdean, Brighton, BN2 — £650,000 • 3 bed • 1 bath • 1038 ft²
3 bedroom detached bungalow for sale in Wicklands Avenue, Saltdean, Brighton, BN2 — £650,000 • 3 bed • 1 bath • 1038 ft²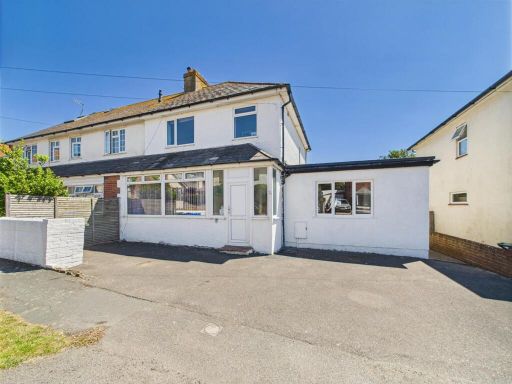 4 bedroom house for sale in Broomfield Avenue, Telscombe Cliffs, Peacehaven, BN10 — £450,000 • 4 bed • 2 bath • 1115 ft²
4 bedroom house for sale in Broomfield Avenue, Telscombe Cliffs, Peacehaven, BN10 — £450,000 • 4 bed • 2 bath • 1115 ft²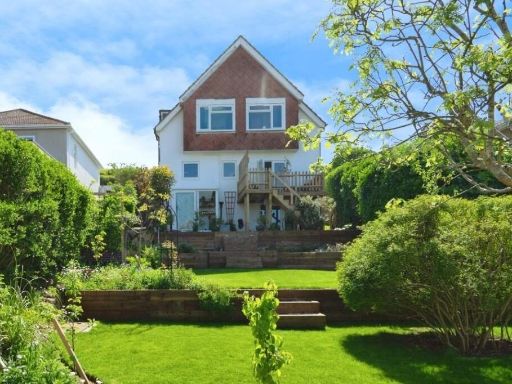 3 bedroom detached house for sale in 'Ashurst House', Ashurst Avenue, Saltdean, BN2 — £625,000 • 3 bed • 1 bath • 1291 ft²
3 bedroom detached house for sale in 'Ashurst House', Ashurst Avenue, Saltdean, BN2 — £625,000 • 3 bed • 1 bath • 1291 ft²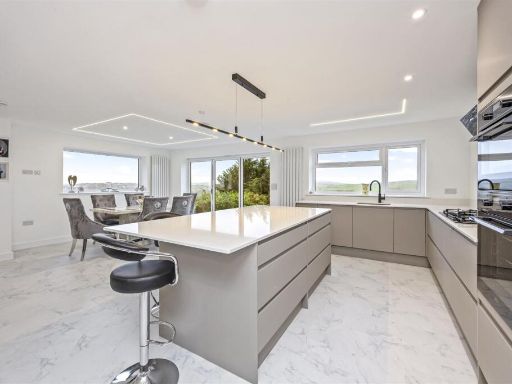 4 bedroom detached house for sale in Lyminster Avenue, Hollingbury, Brighton, BN1 — £700,000 • 4 bed • 2 bath • 2030 ft²
4 bedroom detached house for sale in Lyminster Avenue, Hollingbury, Brighton, BN1 — £700,000 • 4 bed • 2 bath • 2030 ft²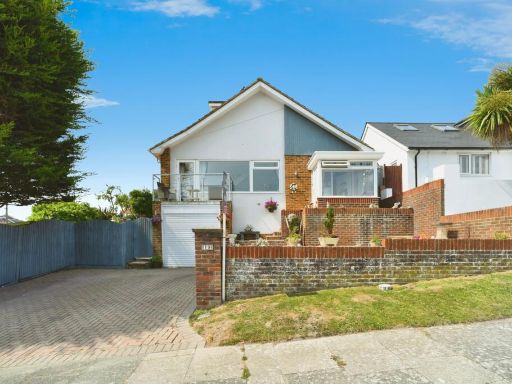 4 bedroom detached house for sale in Chorley Avenue, Saltdean, Brighton, East Sussex, BN2 — £570,000 • 4 bed • 2 bath • 1518 ft²
4 bedroom detached house for sale in Chorley Avenue, Saltdean, Brighton, East Sussex, BN2 — £570,000 • 4 bed • 2 bath • 1518 ft²