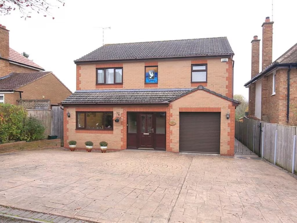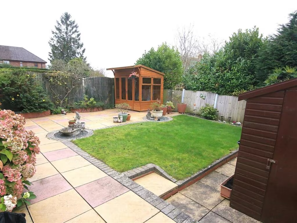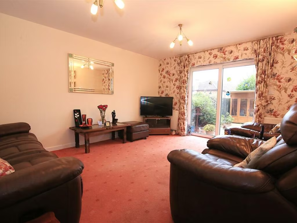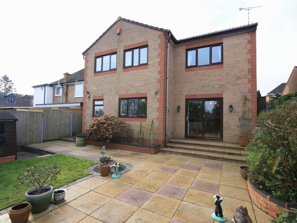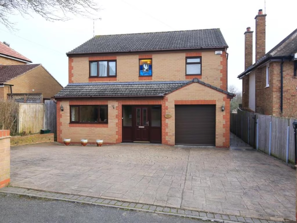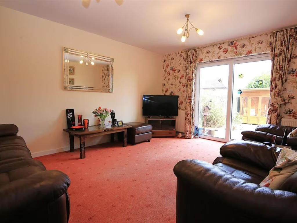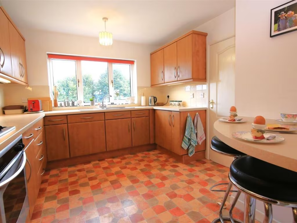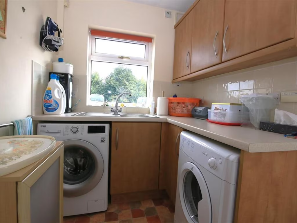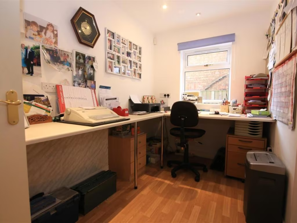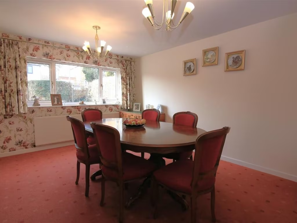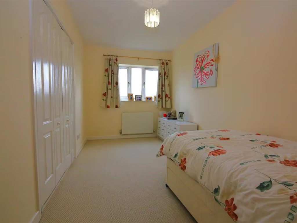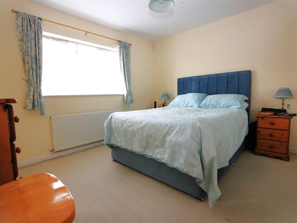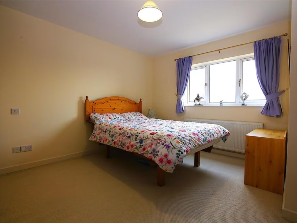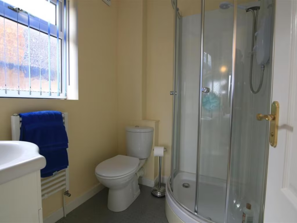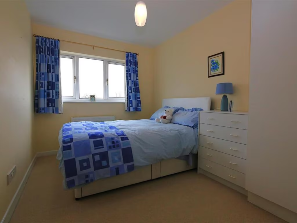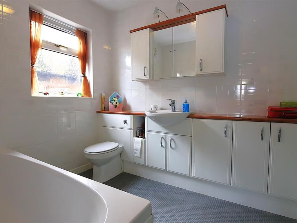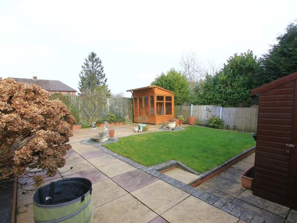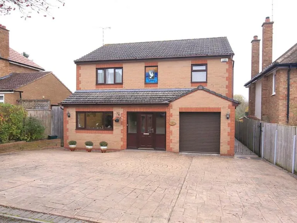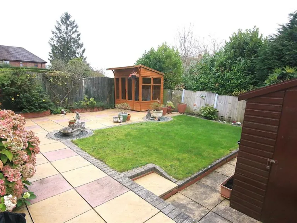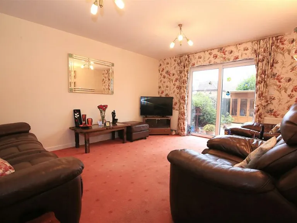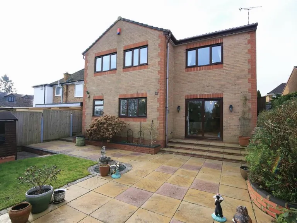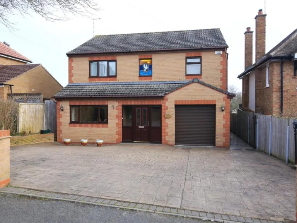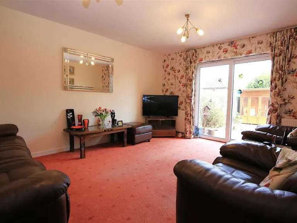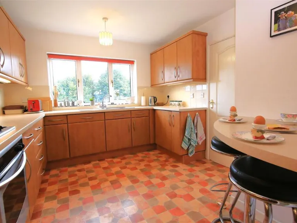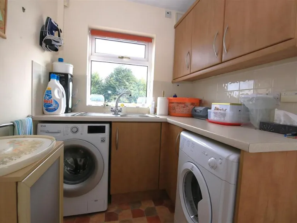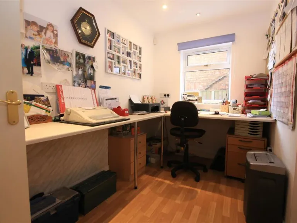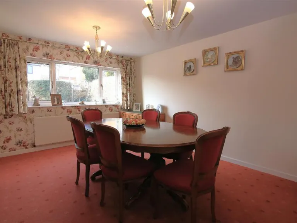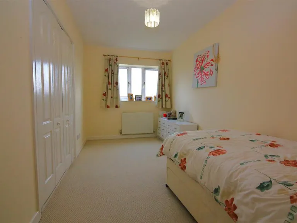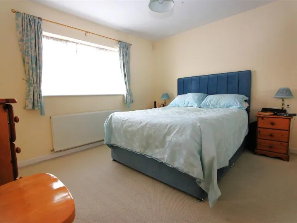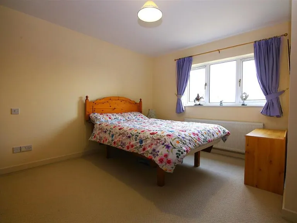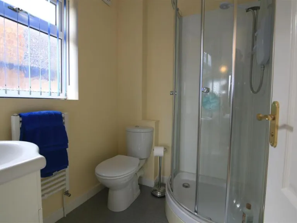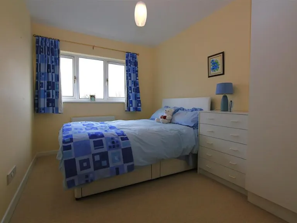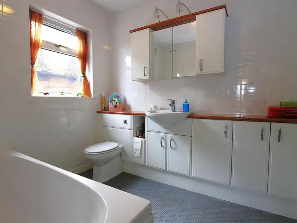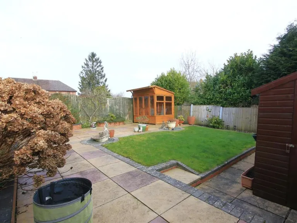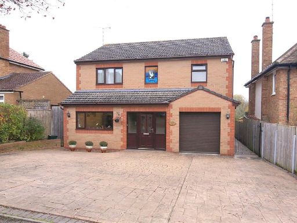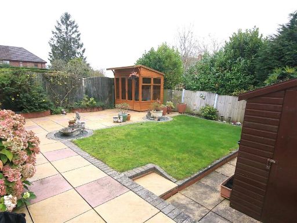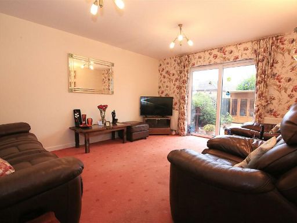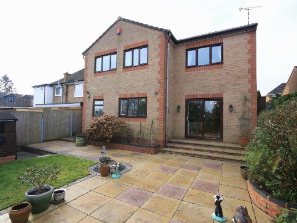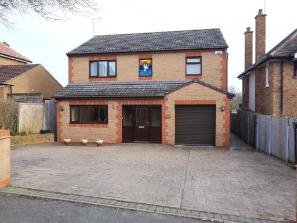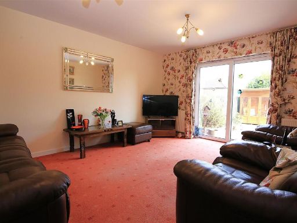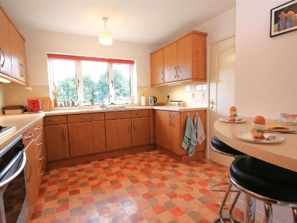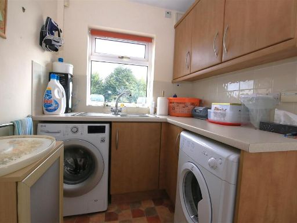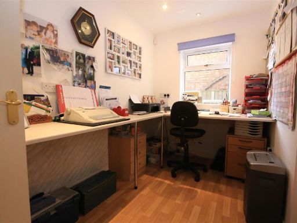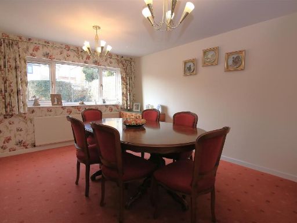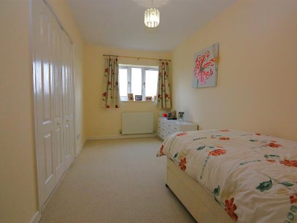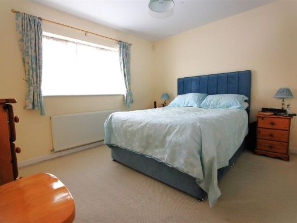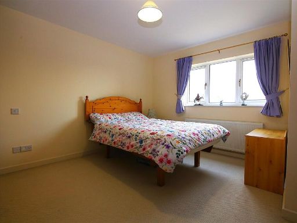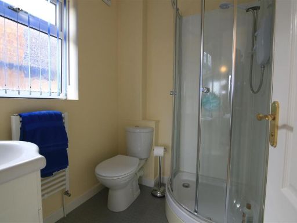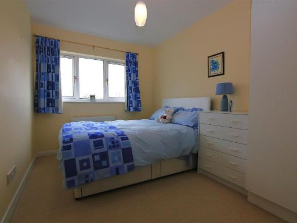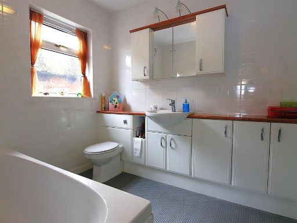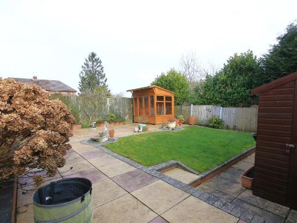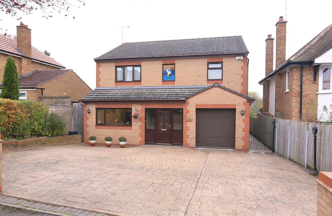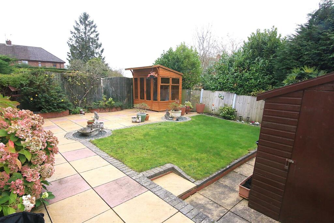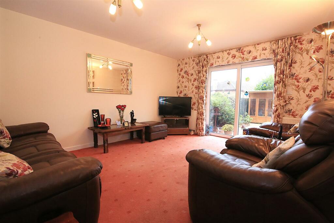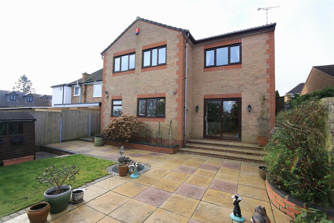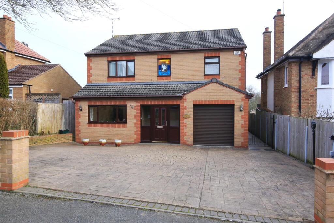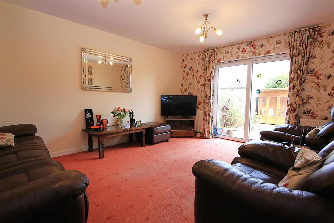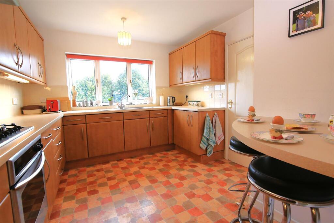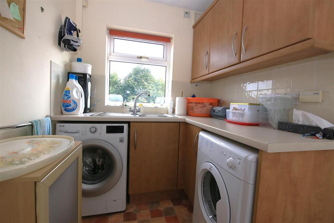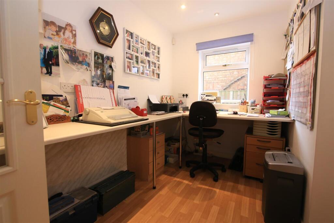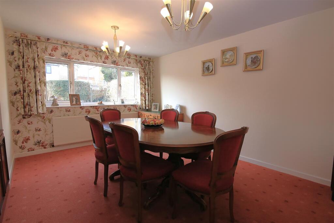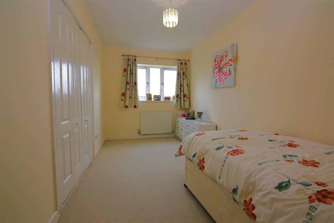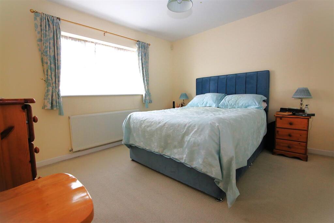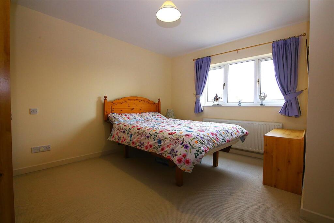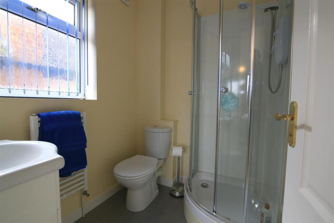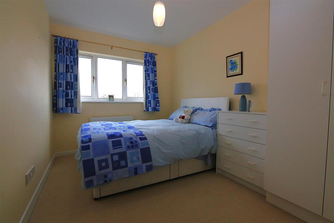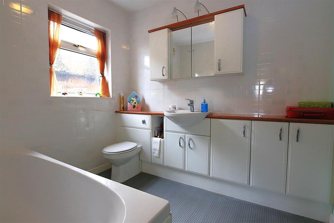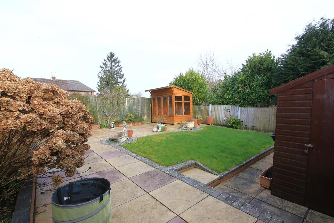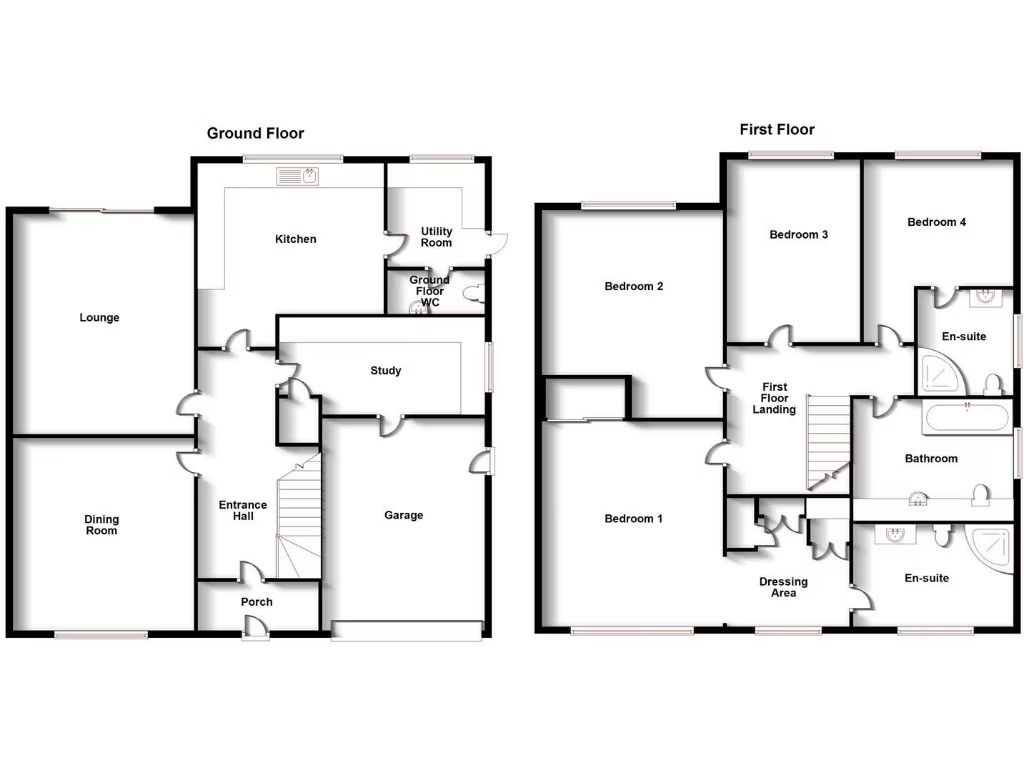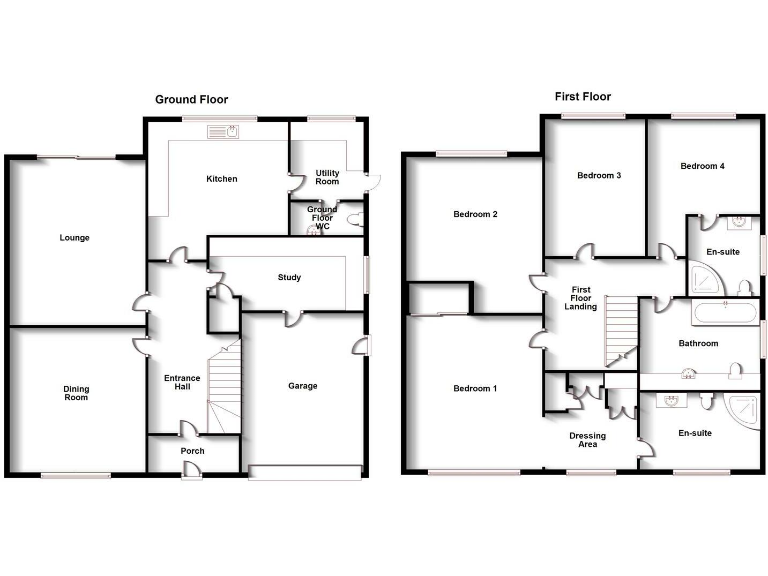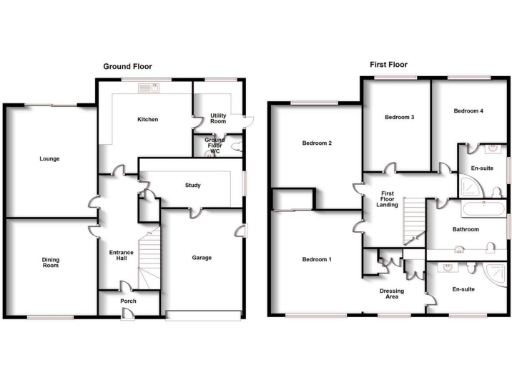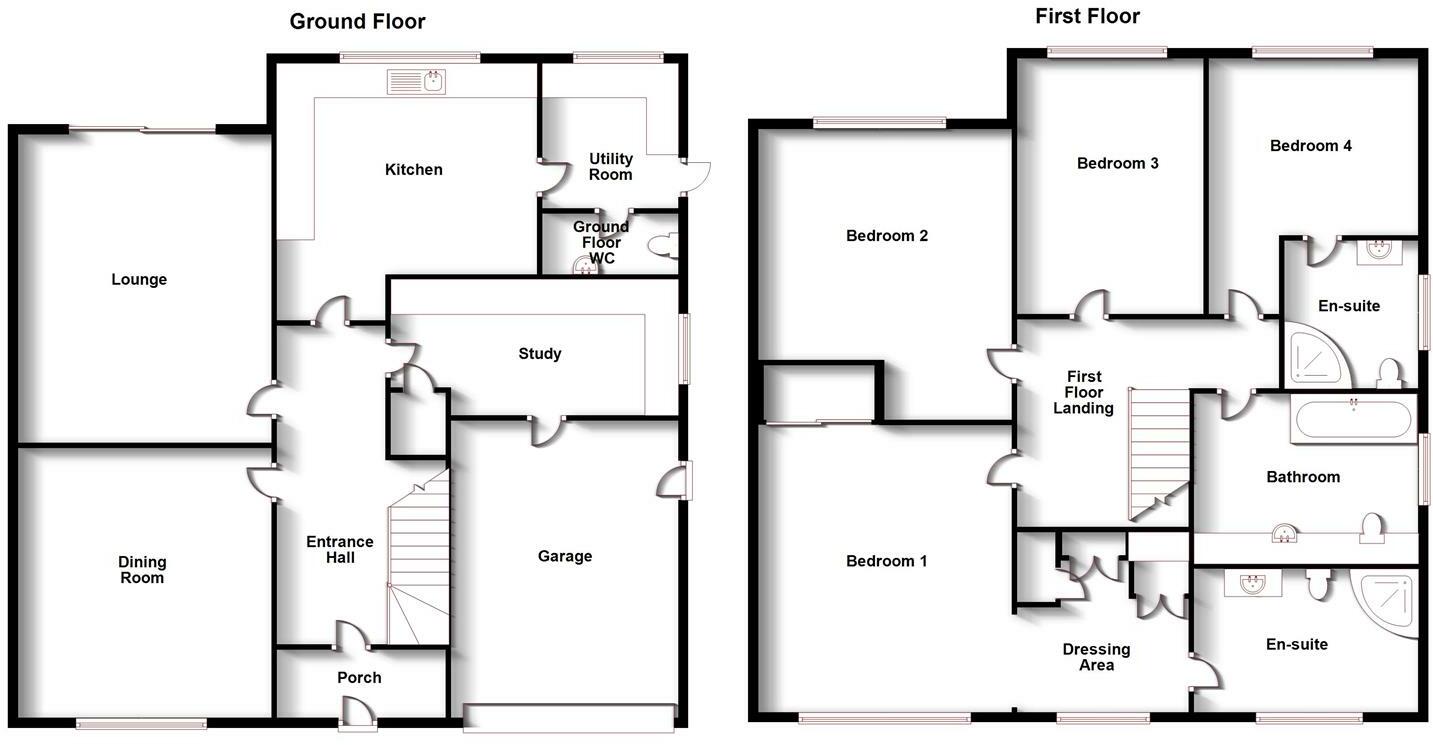Summary - 31 Barton Road, RUGBY CV22 7PT
4 bed 3 bath Detached
Modern detached family home with two en-suites and large rear garden in sought-after Bilton..
- Four bedrooms, two en-suites and family bathroom
- Lounge, separate dining room and ground-floor study
- Kitchen/breakfast with adjoining utility room
- Gas underfloor heating to parts of the ground floor
- Double glazing, garage and driveway parking for several cars
- Large rear garden with patio, summerhouse and shed
- Freehold tenure; low flood risk and very low local crime
- Modest overall internal size (approx 937 sq ft); Council Tax Band F
A smart, modern four-bedroom detached house in Bilton offering practical family living and generous outdoor space. Built in 2003, the layout includes two reception rooms, a study, kitchen/breakfast room with utility, and a principal bedroom with dressing area and en-suite. A second en-suite serves bedroom four, so morning routines are easier for larger households.
Comfort features include mains gas heating with underfloor heating to parts of the ground floor, double glazing throughout and an integral garage with driveway parking for several vehicles. The large rear garden with patio and lawn is ready for family use and includes a summerhouse and shed — useful for storage or hobbies.
Location is a clear strength: positioned in an affluent, low-crime suburb with several well-regarded schools within the catchment and good local amenities and bus links. Tenure is freehold and flood risk is low, giving buyers long-term security.
A few practical points to note: the property’s total internal area is relatively modest for a four-bedroom detached (approximately 937 sq ft), so room sizes are efficient rather than expansive. Council tax sits in Band F, which should be factored into running costs. Overall the house presents as well-maintained and ready for immediate occupation, but buyers seeking very large living spaces should check room dimensions carefully.
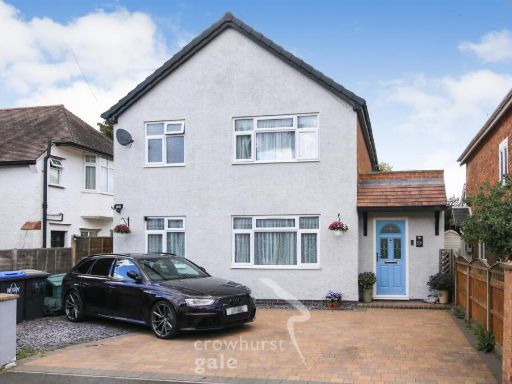 4 bedroom detached house for sale in Hampden Way, Bilton, Rugby, CV22 — £400,000 • 4 bed • 1 bath • 1320 ft²
4 bedroom detached house for sale in Hampden Way, Bilton, Rugby, CV22 — £400,000 • 4 bed • 1 bath • 1320 ft²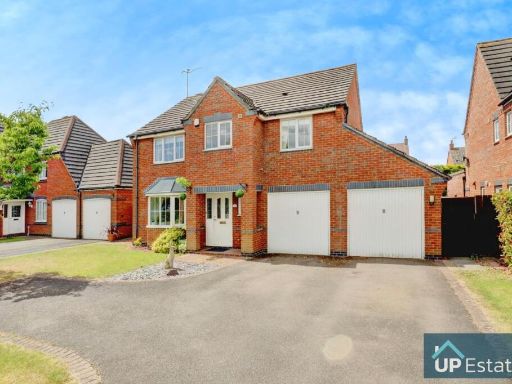 4 bedroom detached house for sale in Lawford Lane, Bilton, Rugby, CV22 — £530,000 • 4 bed • 2 bath • 1950 ft²
4 bedroom detached house for sale in Lawford Lane, Bilton, Rugby, CV22 — £530,000 • 4 bed • 2 bath • 1950 ft²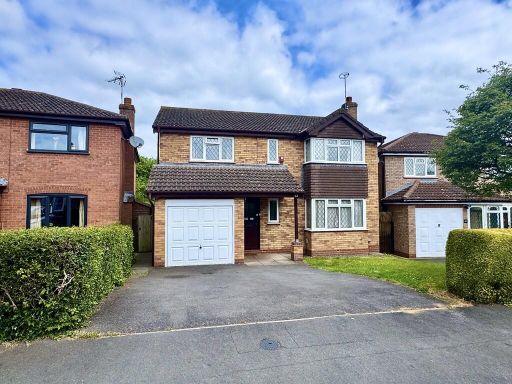 4 bedroom detached house for sale in Mulberry Road, Bilton, Rugby, CV22 — £425,000 • 4 bed • 2 bath • 1581 ft²
4 bedroom detached house for sale in Mulberry Road, Bilton, Rugby, CV22 — £425,000 • 4 bed • 2 bath • 1581 ft²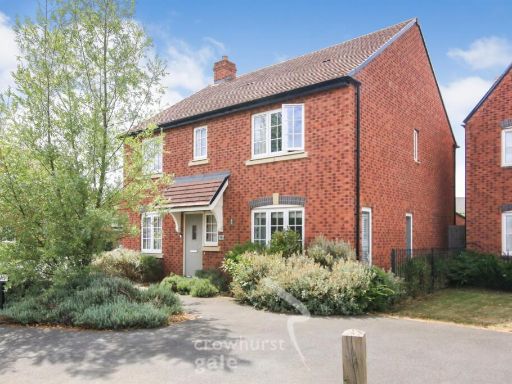 4 bedroom detached house for sale in Elborow Way, Cawston, Rugby, CV22 — £490,000 • 4 bed • 3 bath • 1395 ft²
4 bedroom detached house for sale in Elborow Way, Cawston, Rugby, CV22 — £490,000 • 4 bed • 3 bath • 1395 ft²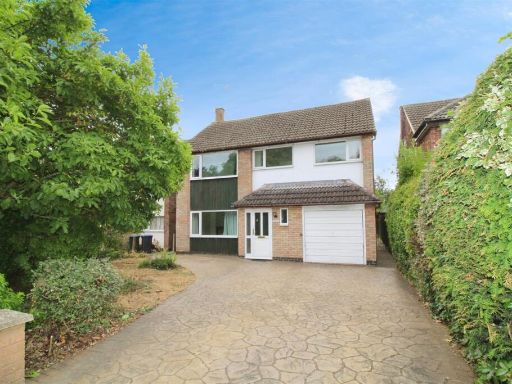 4 bedroom detached house for sale in Alwyn Road, Bilton, Rugby, CV22 — £440,000 • 4 bed • 2 bath • 1066 ft²
4 bedroom detached house for sale in Alwyn Road, Bilton, Rugby, CV22 — £440,000 • 4 bed • 2 bath • 1066 ft²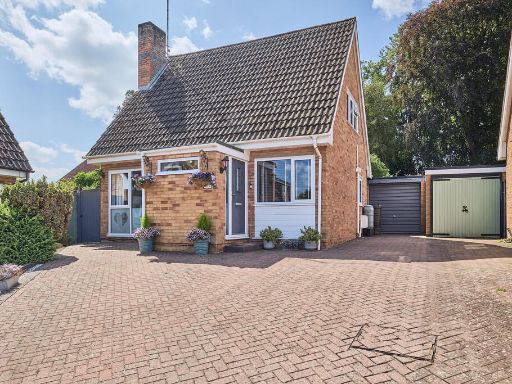 4 bedroom detached house for sale in Carlton Road, Rugby, CV22 — £450,000 • 4 bed • 1 bath • 1306 ft²
4 bedroom detached house for sale in Carlton Road, Rugby, CV22 — £450,000 • 4 bed • 1 bath • 1306 ft²