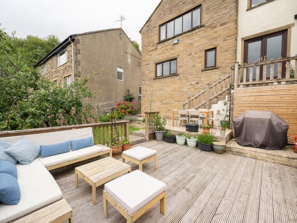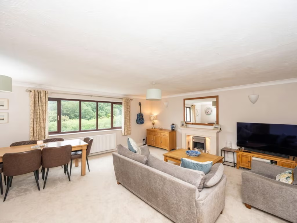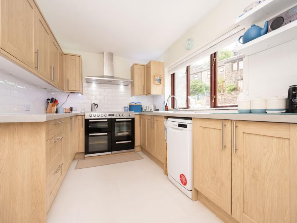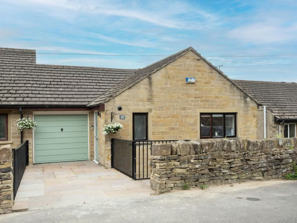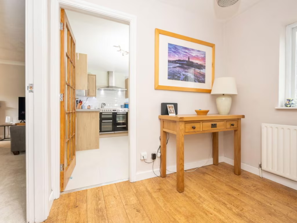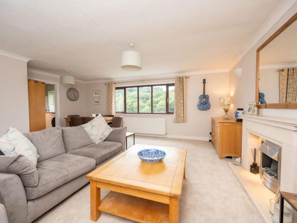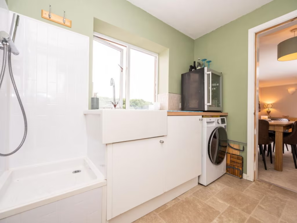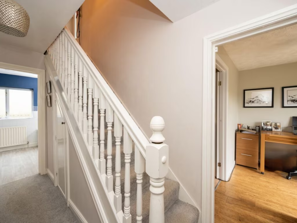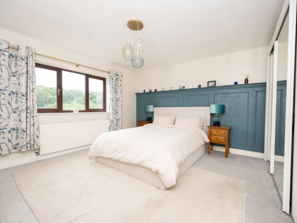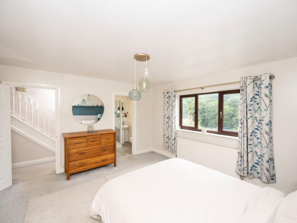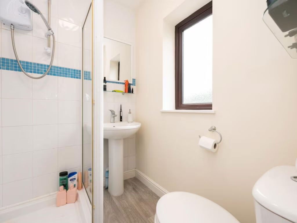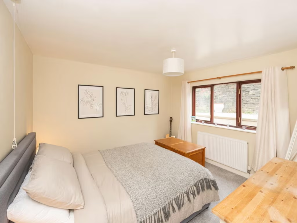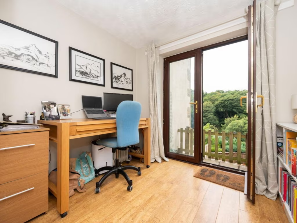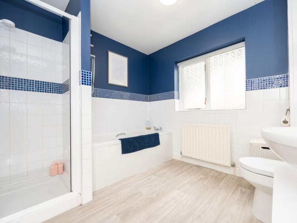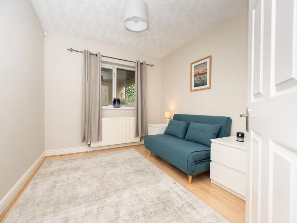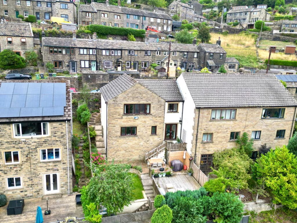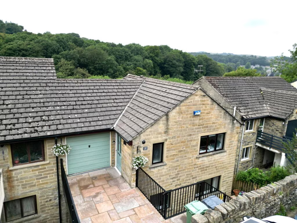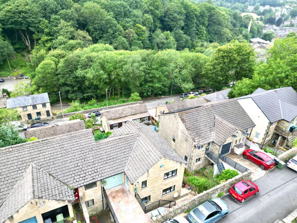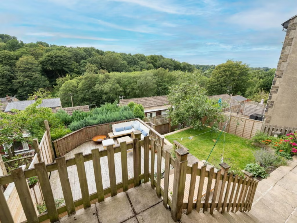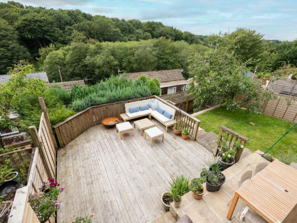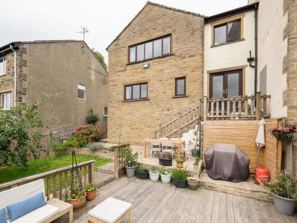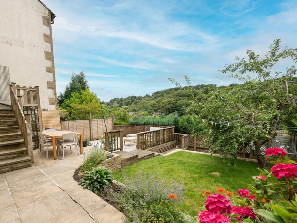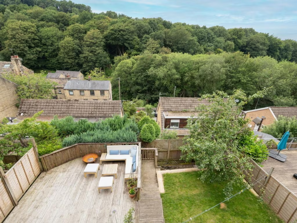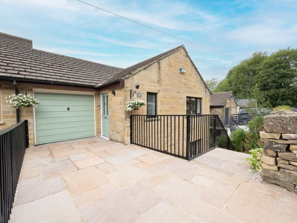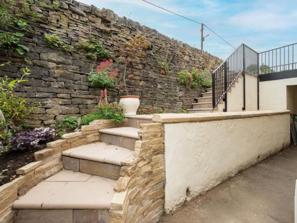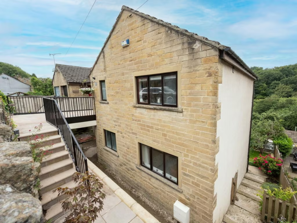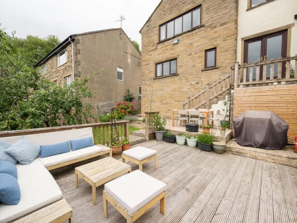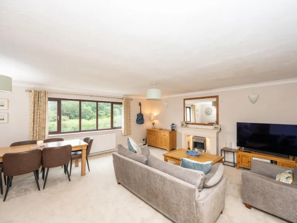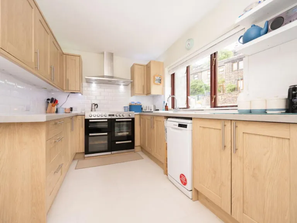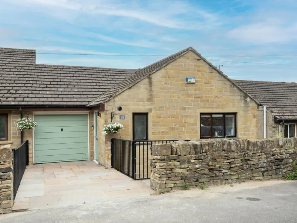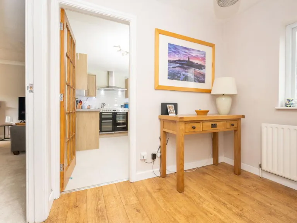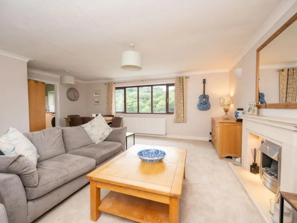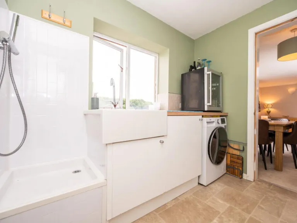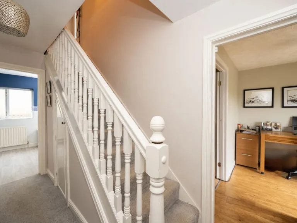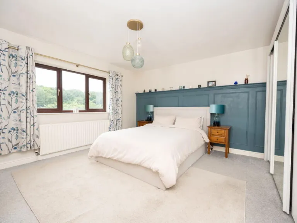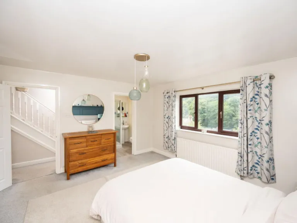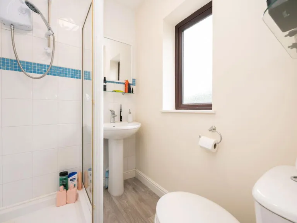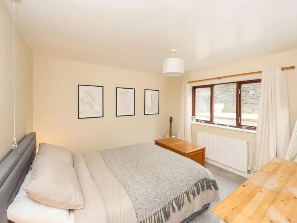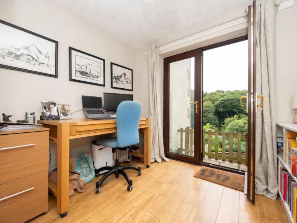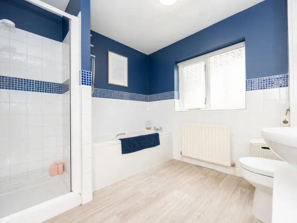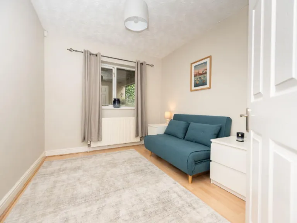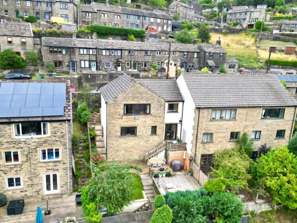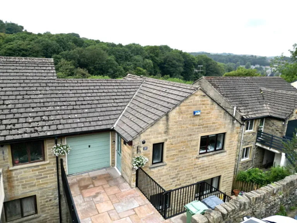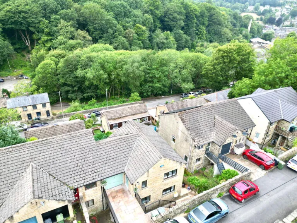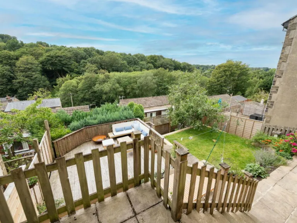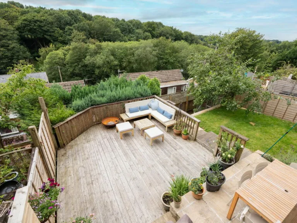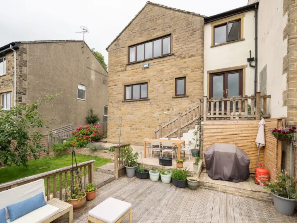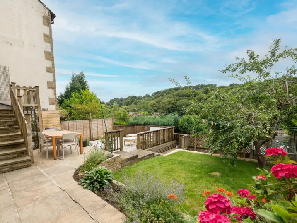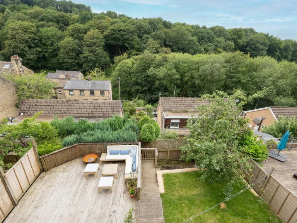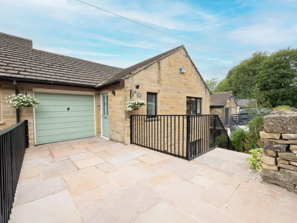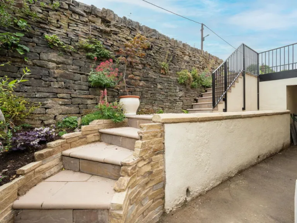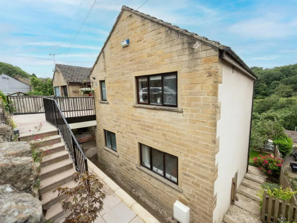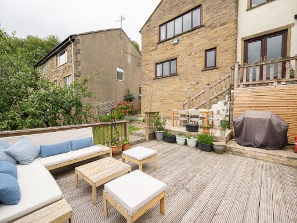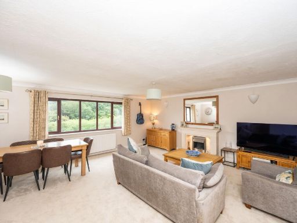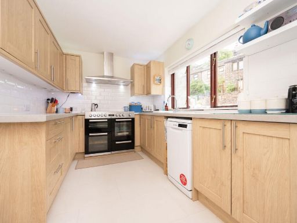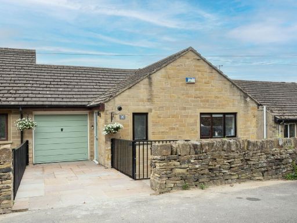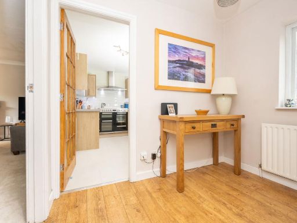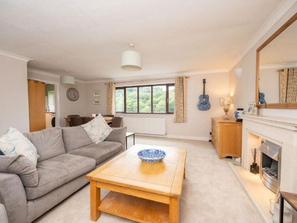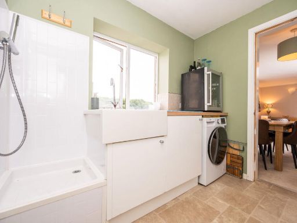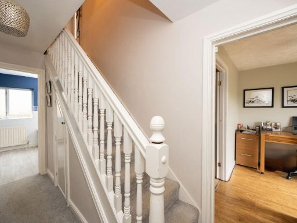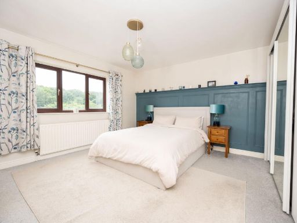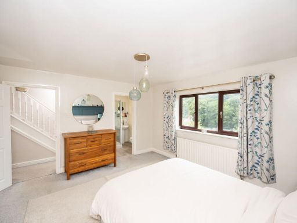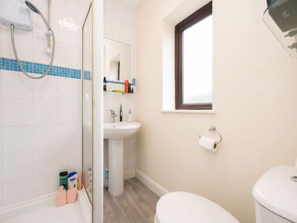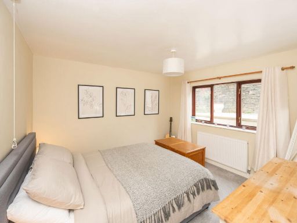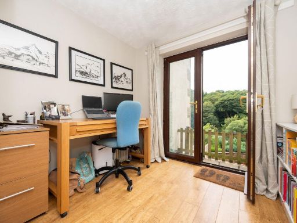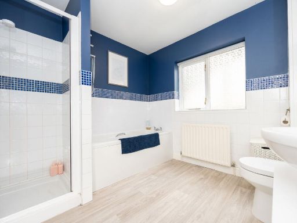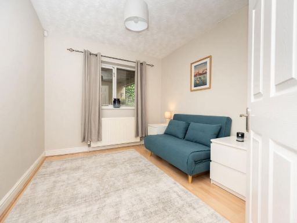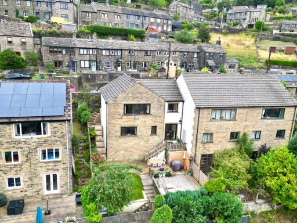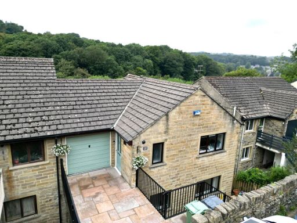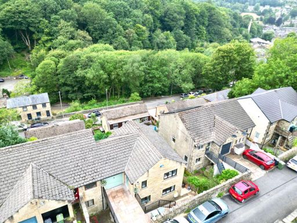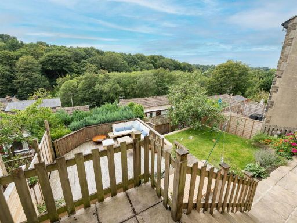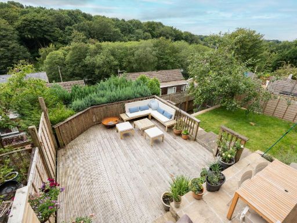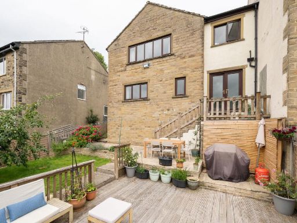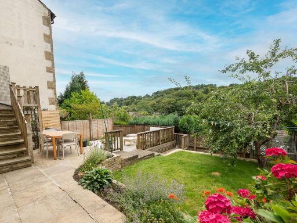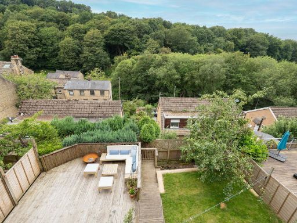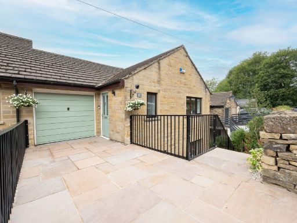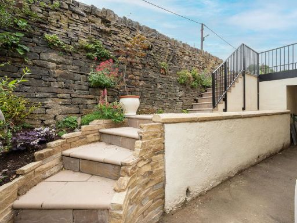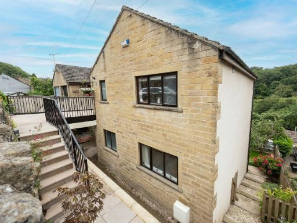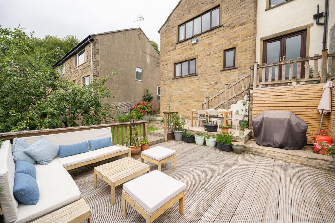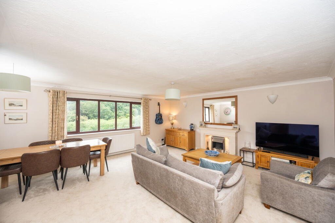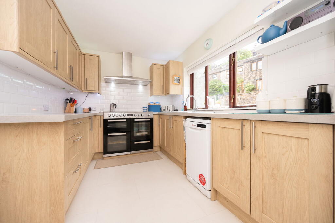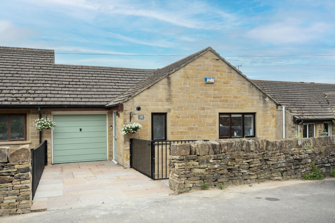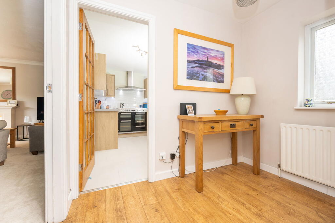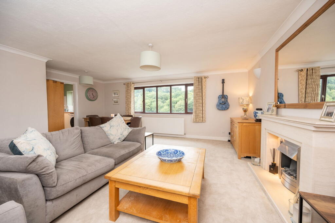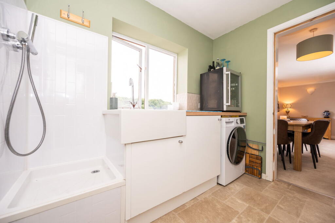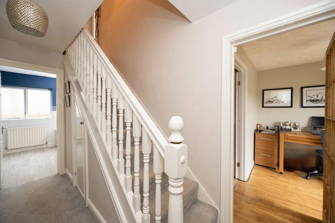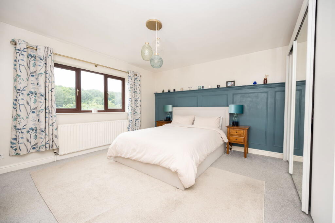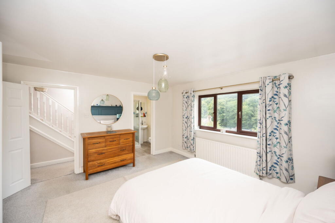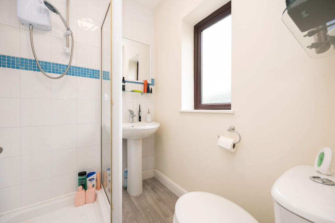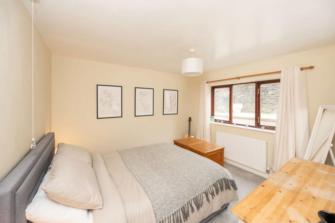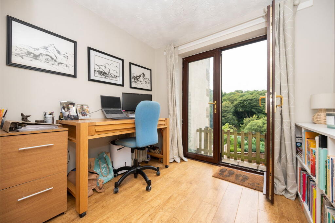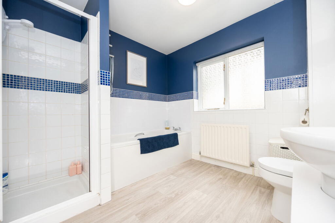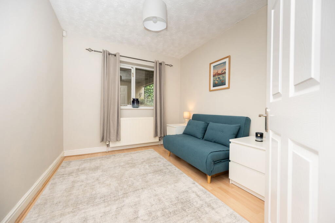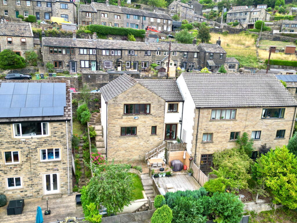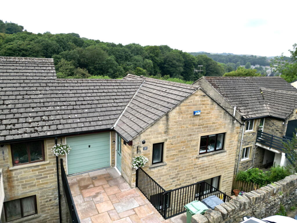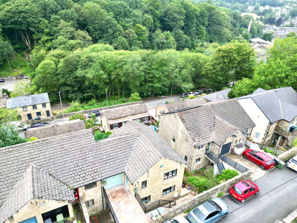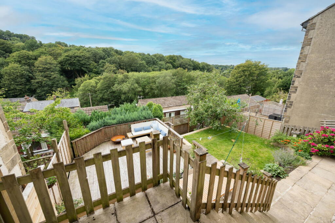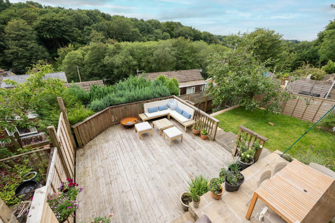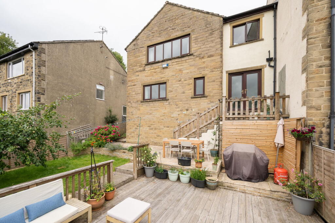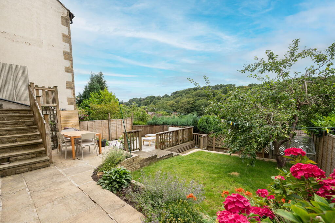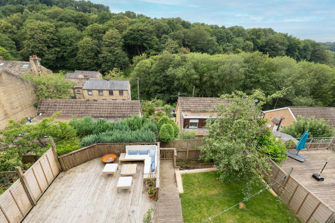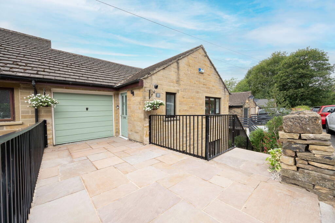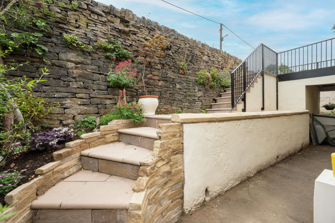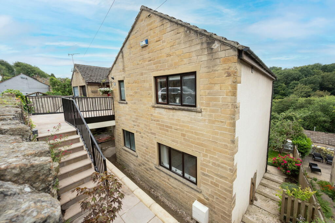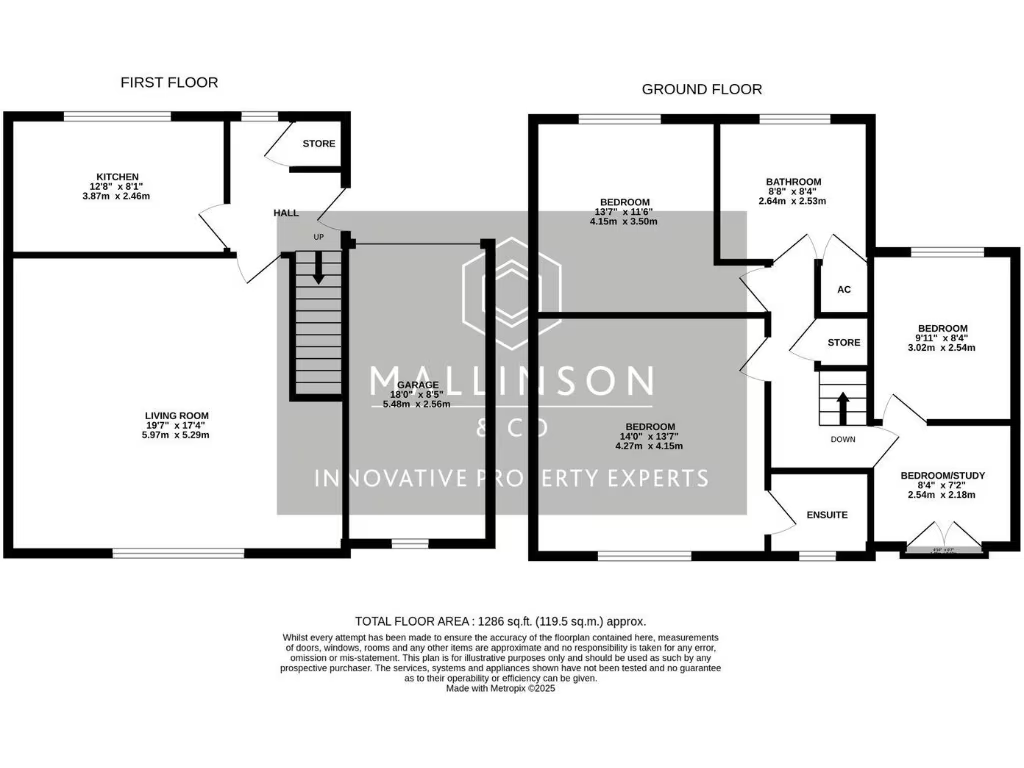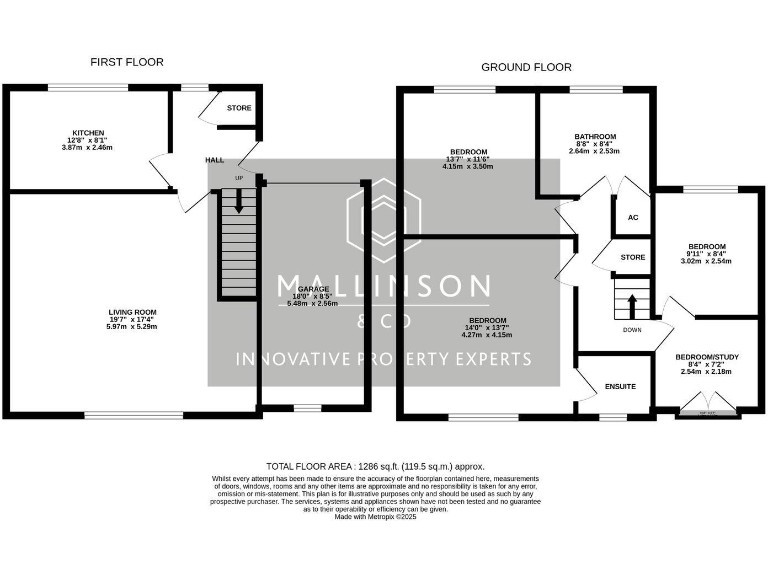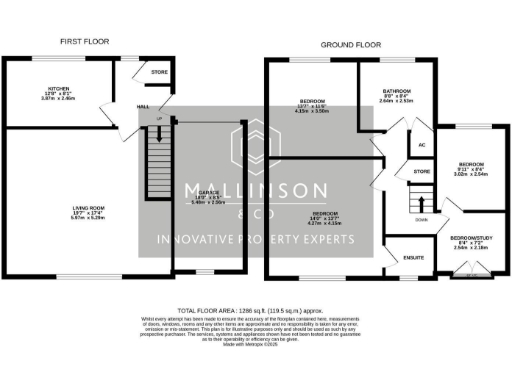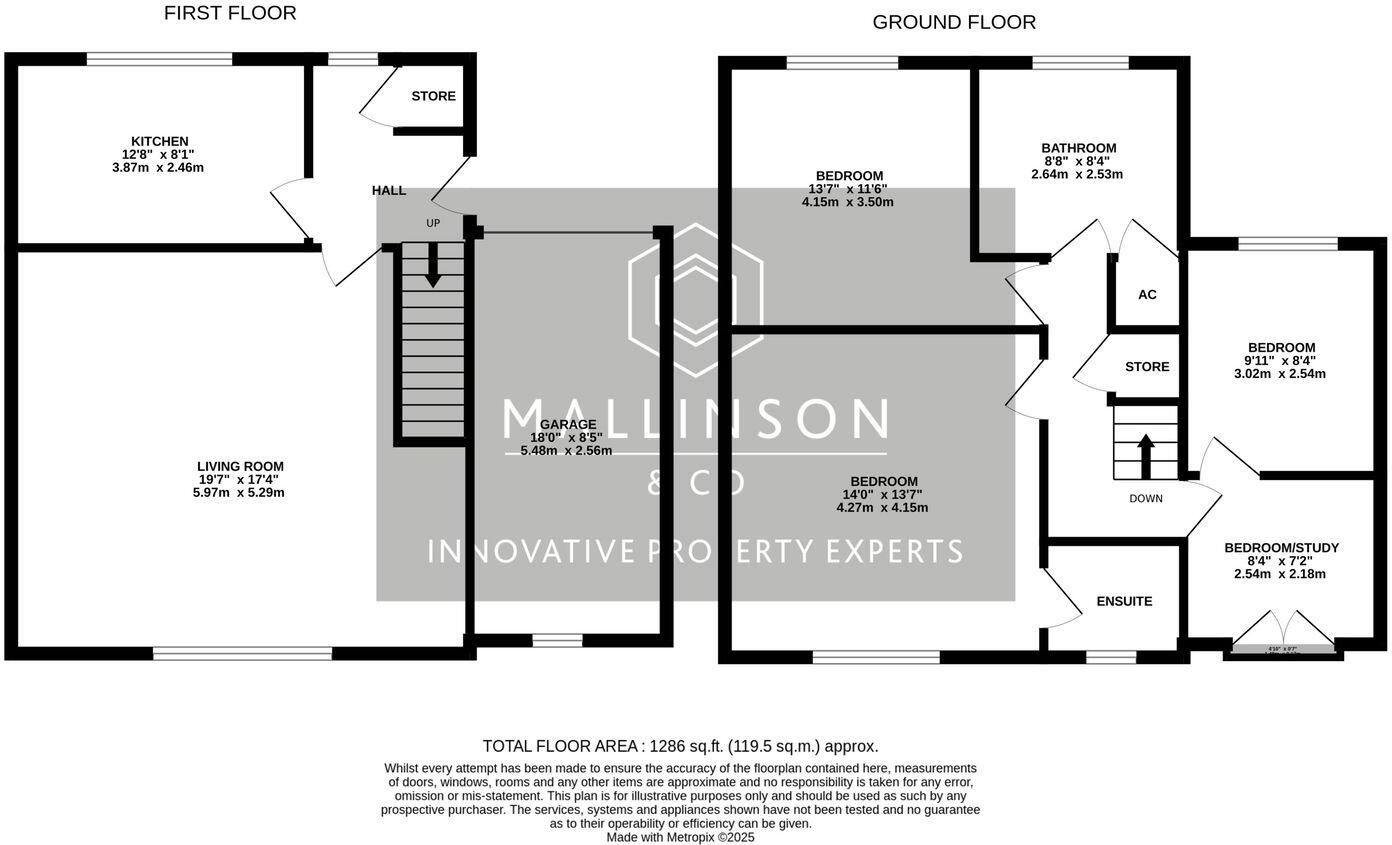Summary - 30 NABB VIEW HOLMFIRTH HD9 1EQ
3 bed 1 bath Semi-Detached
Deceptively spacious 3–4 bed semi with panoramic valley views and landscaped gardens..
Cross‑valley views from lounge and principal bedroom
Landscaped, tiered rear garden with elevated decking and seating
Integral garage plus block‑paved driveway for off‑street parking
Flexible 3–4 bedroom layout; home office with garden access
Lower‑ground sleeping level — may not suit all buyers
Modern décor and recent boiler, but glazing install date unknown
Area broadband reported slow; recommend checking connectivity
Local crime levels above average — factual consideration for buyers
Set on the outskirts of picturesque Holmfirth, this deceptively spacious three/four‑bedroom semi provides flexible family living across two well‑designed levels. Large windows and an L-shaped lounge/diner frame far‑reaching cross‑valley views while contemporary finishes run through the kitchen, utility and bathrooms. An integral garage plus block‑paved driveway provide practical off‑street parking.
The lower‑ground arrangement places bedrooms and the main bathroom together, with a useful en suite to the principal bedroom and a home office that doubles as a fourth bedroom. That layout will suit a growing family or professionals needing a dedicated workspace; the garage offers potential for further conversion if a different internal footprint is preferred.
Outside, the fully landscaped, tiered rear garden is arranged for entertaining with elevated decking, paved seating areas, lawn and fruit trees — all taking advantage of the panoramic valley aspect. The property is freehold and in a highly sought area, within easy walking distance of Holmfirth centre, schools and countryside walks.
Important practical notes: broadband speeds in the area are reported as slow, and local crime statistics are above average — factors buyers should consider. The home was built in the late 20th century and has double glazing (installation date unknown); buyers may wish to check service records and survey for energy and maintenance specifics before purchase.
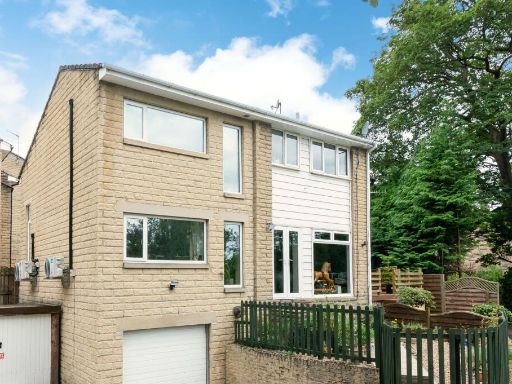 4 bedroom terraced house for sale in Luke Lane, Thongsbridge, HD9 — £325,000 • 4 bed • 2 bath • 1114 ft²
4 bedroom terraced house for sale in Luke Lane, Thongsbridge, HD9 — £325,000 • 4 bed • 2 bath • 1114 ft²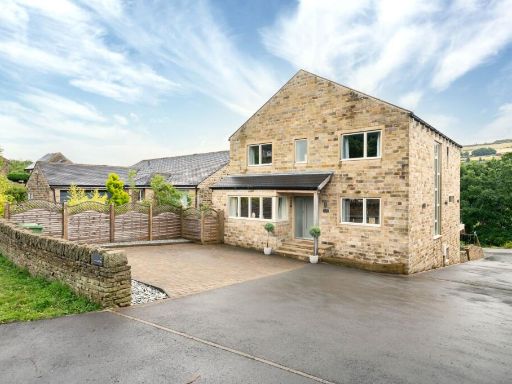 4 bedroom detached house for sale in Burnlee Road, Holmfirth, HD9 — £975,000 • 4 bed • 3 bath • 2981 ft²
4 bedroom detached house for sale in Burnlee Road, Holmfirth, HD9 — £975,000 • 4 bed • 3 bath • 2981 ft²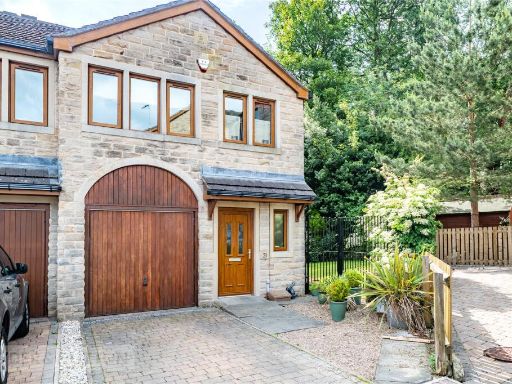 4 bedroom semi-detached house for sale in Old Mill Lane, New Mill, Holmfirth, West Yorkshire, HD9 — £424,950 • 4 bed • 1 bath • 1156 ft²
4 bedroom semi-detached house for sale in Old Mill Lane, New Mill, Holmfirth, West Yorkshire, HD9 — £424,950 • 4 bed • 1 bath • 1156 ft²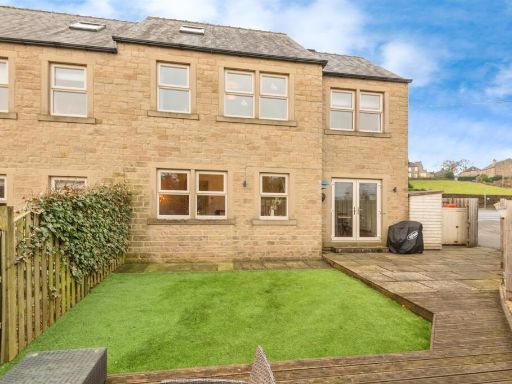 4 bedroom semi-detached house for sale in New Mill Road, Holmfirth, HD9 — £350,000 • 4 bed • 2 bath • 743 ft²
4 bedroom semi-detached house for sale in New Mill Road, Holmfirth, HD9 — £350,000 • 4 bed • 2 bath • 743 ft²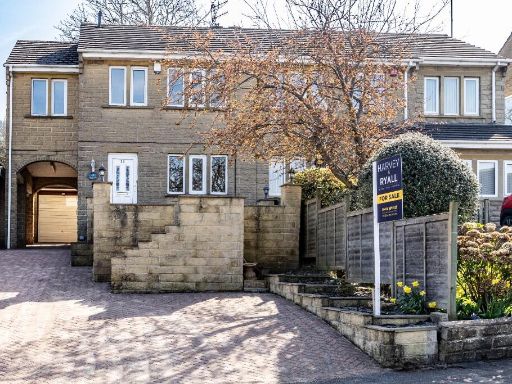 4 bedroom semi-detached house for sale in Ingdale Drive, Holmfirth, West Yorkshire, HD9 — £310,000 • 4 bed • 2 bath • 1087 ft²
4 bedroom semi-detached house for sale in Ingdale Drive, Holmfirth, West Yorkshire, HD9 — £310,000 • 4 bed • 2 bath • 1087 ft²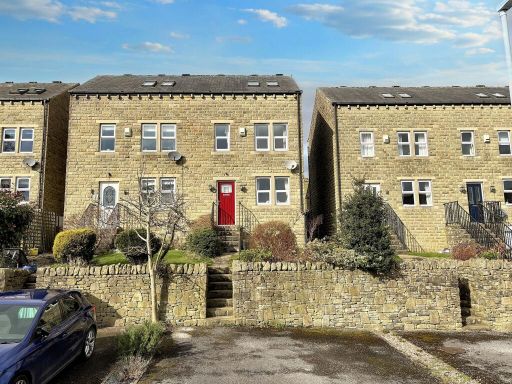 3 bedroom semi-detached house for sale in Broadfield Park, Holmfirth, HD9 — £245,000 • 3 bed • 2 bath • 1173 ft²
3 bedroom semi-detached house for sale in Broadfield Park, Holmfirth, HD9 — £245,000 • 3 bed • 2 bath • 1173 ft²