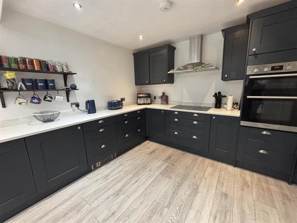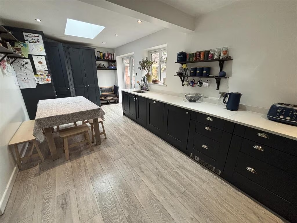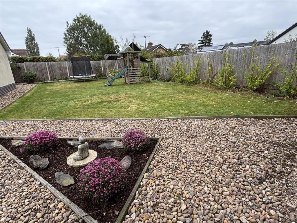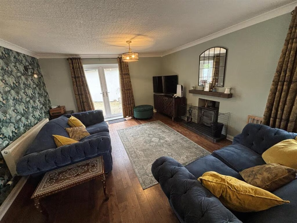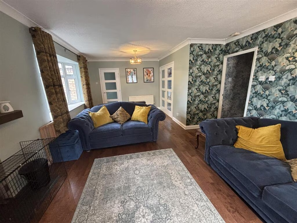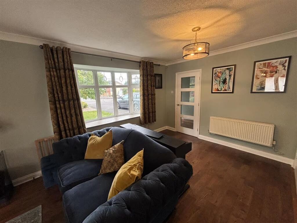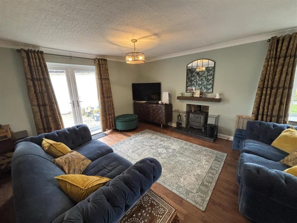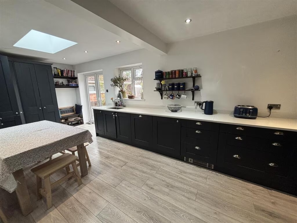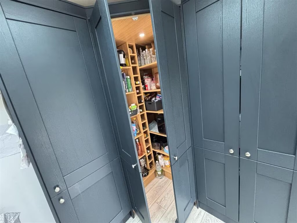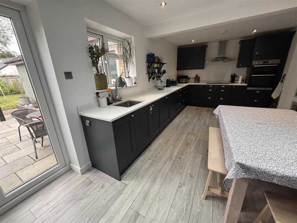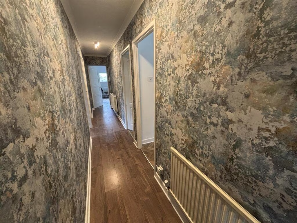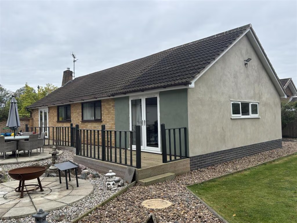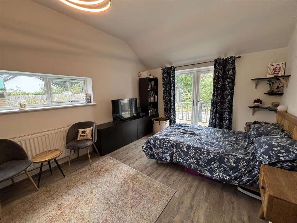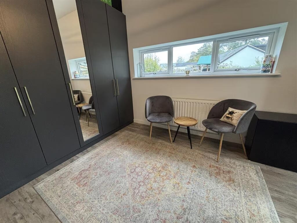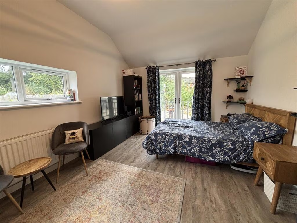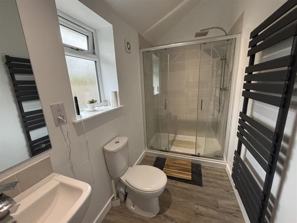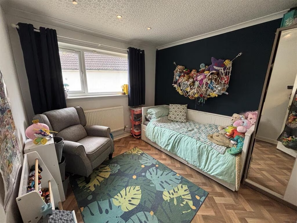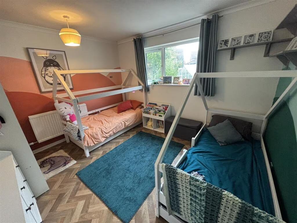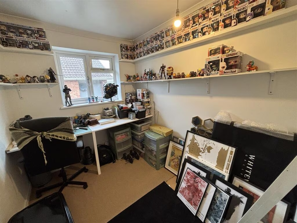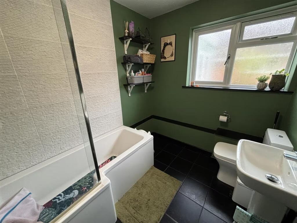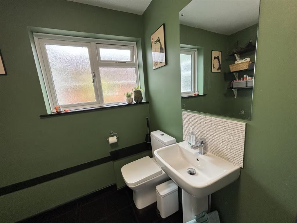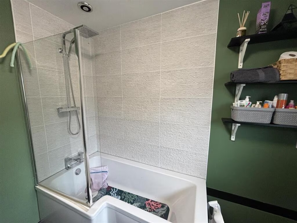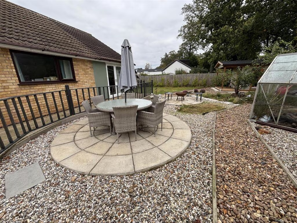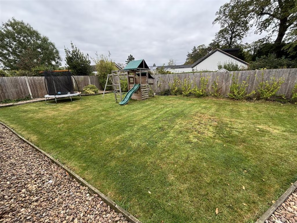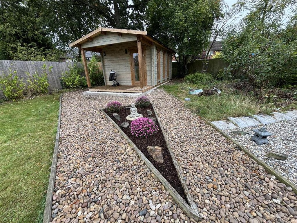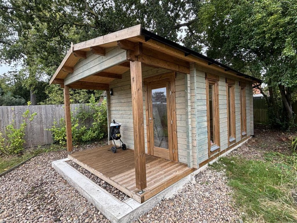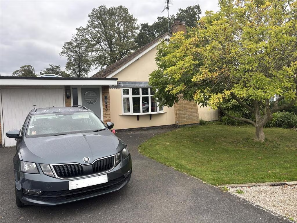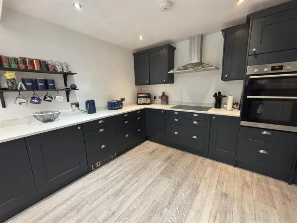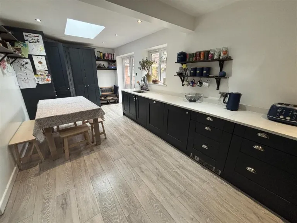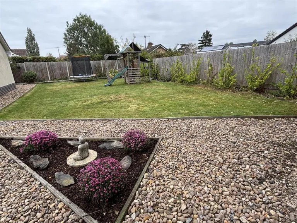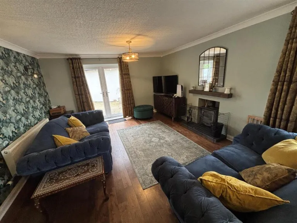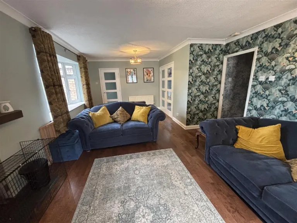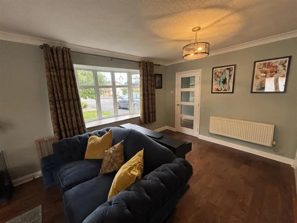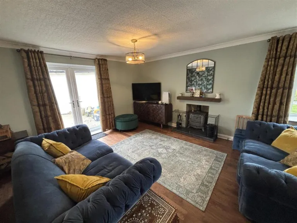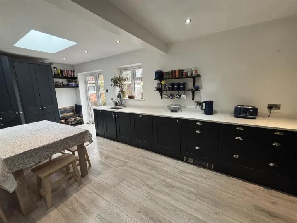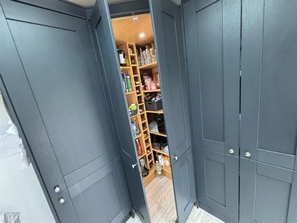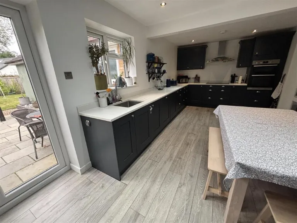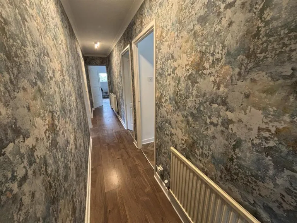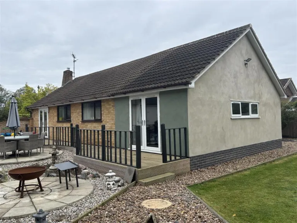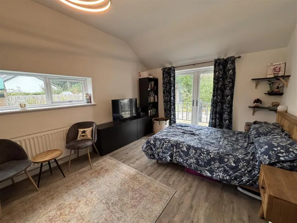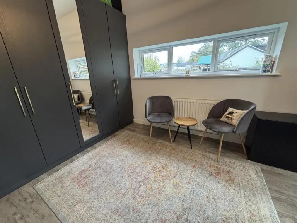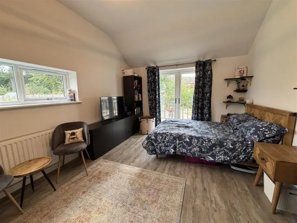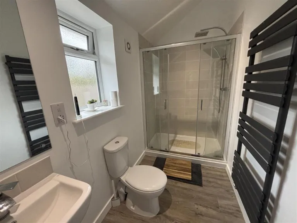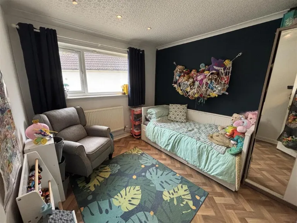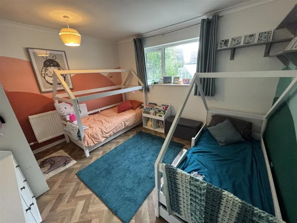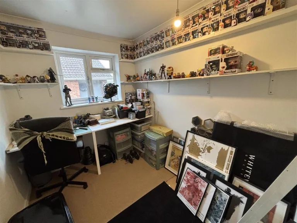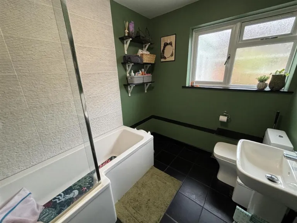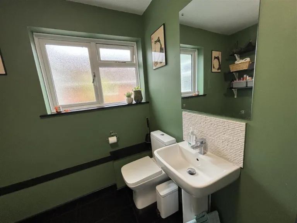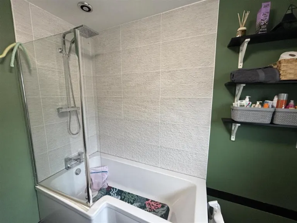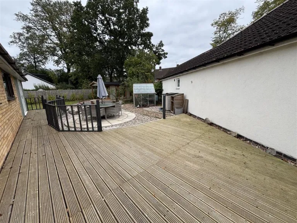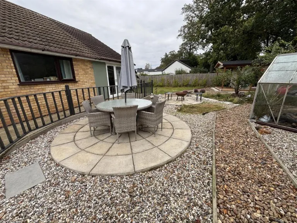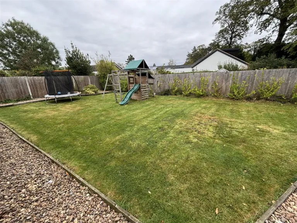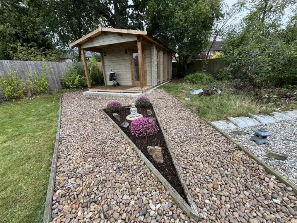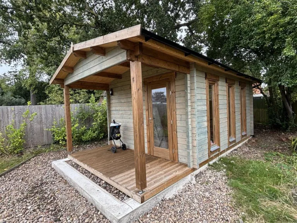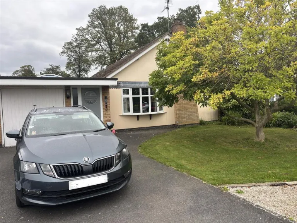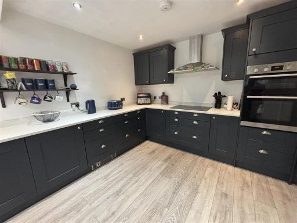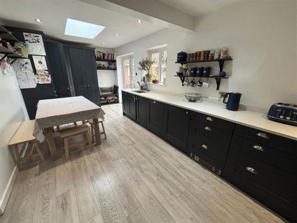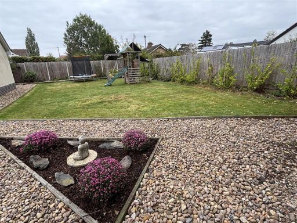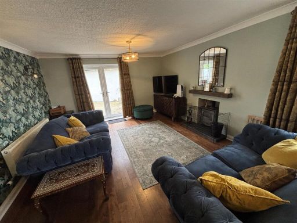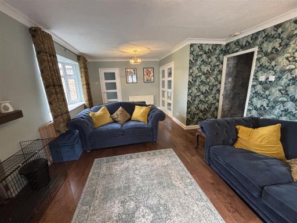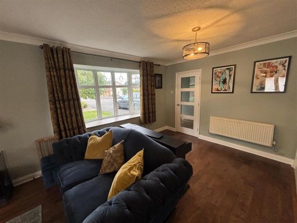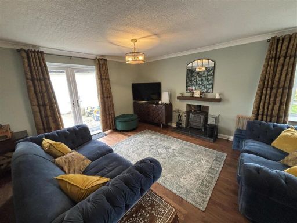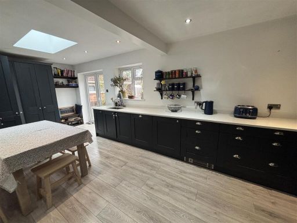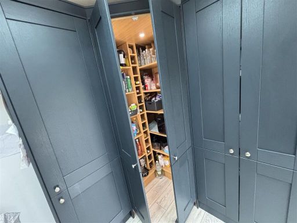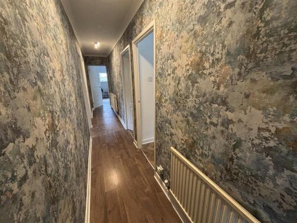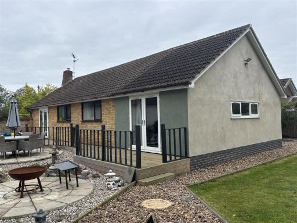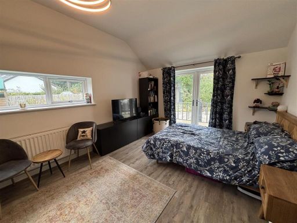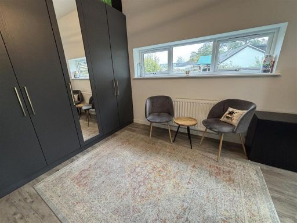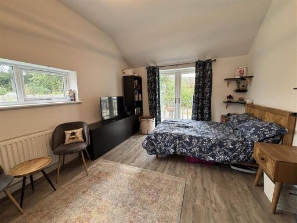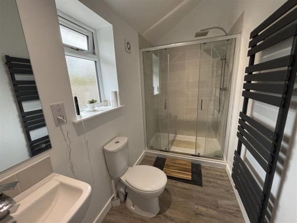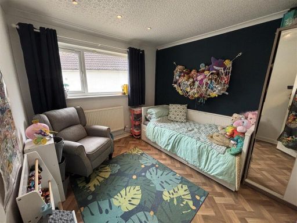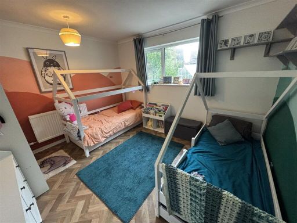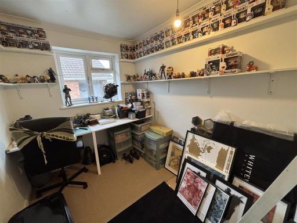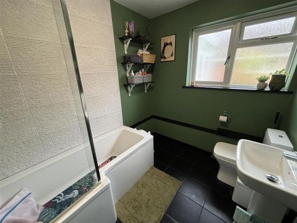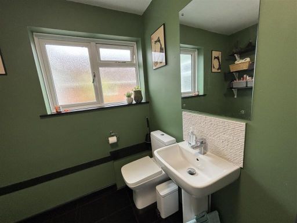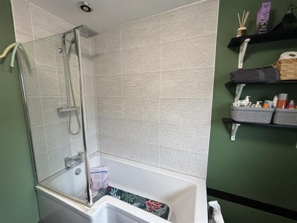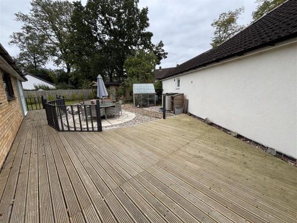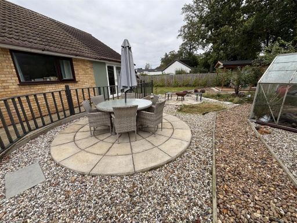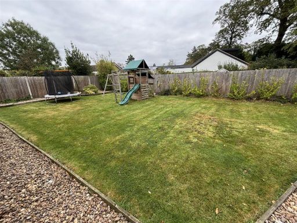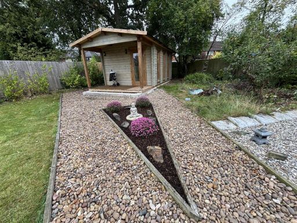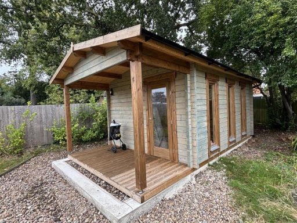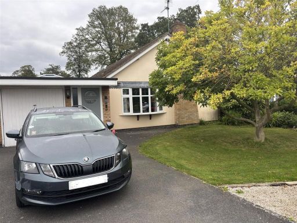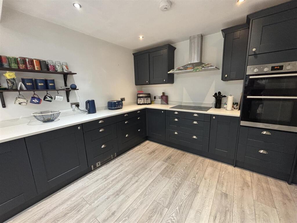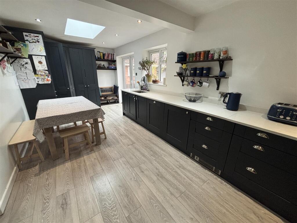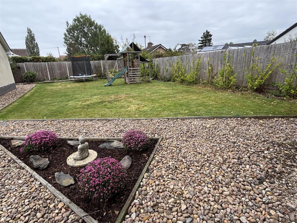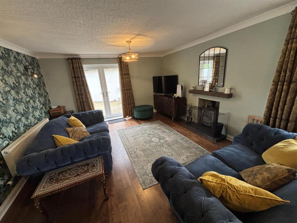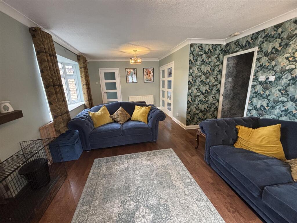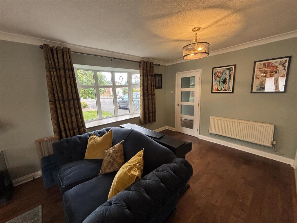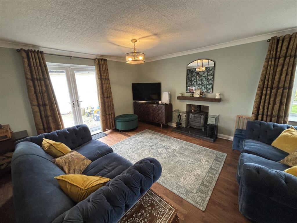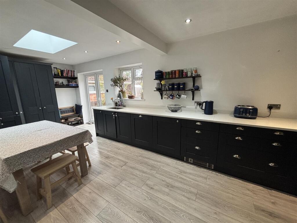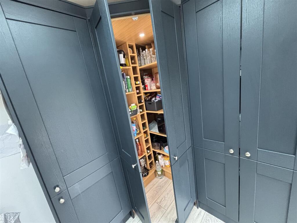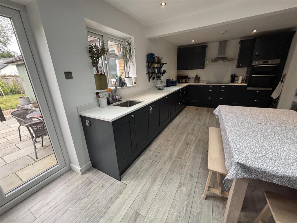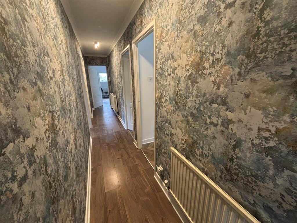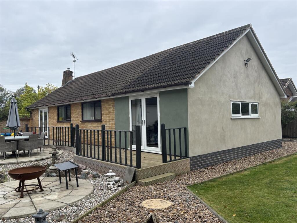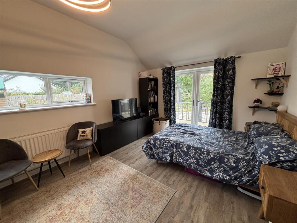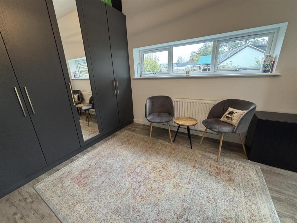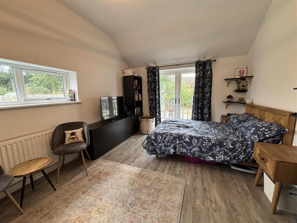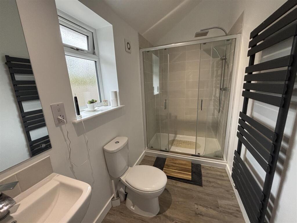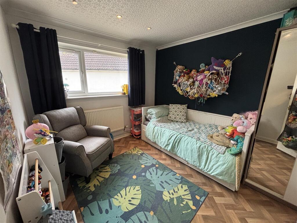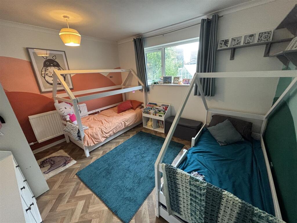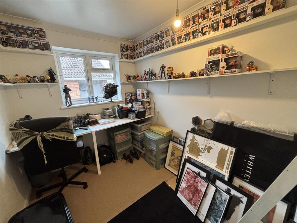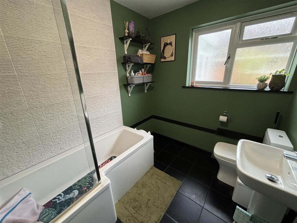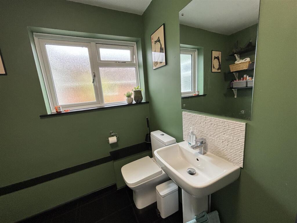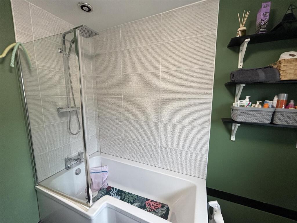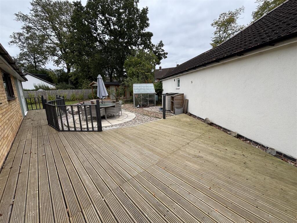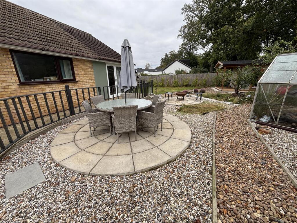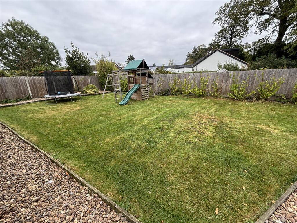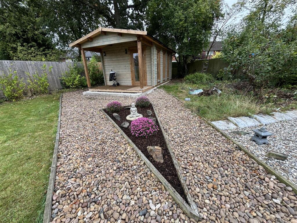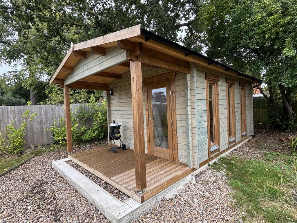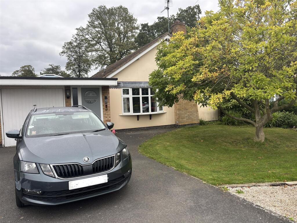Summary - 17 TORCROSS CLOSE GLENFIELD LEICESTER LE3 8AP
4 bed 2 bath Detached Bungalow
Quiet cul-de-sac home with versatile garden lodge and generous outdoor space.
4 bedroom single-storey living ideal for downsizers and families
23' lounge-diner with log burner and dual-aspect light
22' fitted kitchen with quartz worktops and integrated appliances
Master bedroom with vaulted ceiling and en-suite shower room
Large east-facing garden, decking, patio and insulated garden lodge
Driveway for several cars and integrated single garage (17' x 8'6)
Freehold, mains gas central heating; UPVC double glazing (install date unknown)
Compact internal footprint despite large plot; expect age-related maintenance
This much-extended detached bungalow sits on a generous plot in a quiet Glenfield cul-de-sac, offering single-storey living that suits families and downsizers alike. The layout includes a large 23' lounge-diner with a log burner, a 22' fitted kitchen with quality appliances and atrium light, four bedrooms and two bathrooms, including a vaulted master with en-suite. A timber garden lodge with insulation and electrics adds flexible workspace or playroom potential.
Outside space is a clear selling point: an east-facing rear garden with extensive decking, lawn and stone patio, plus driveway parking for multiple cars and an integrated single garage. The plot size and lodge provide scope for garden-focused living and at-home working without immediate structural work.
Practical details are straightforward: freehold tenure, full gas central heating, UPVC double glazing and relatively modern finishes throughout. Council Tax Band D applies. There is no flood risk and the property sits close to schools, shops, Glenfield Hospital and main road links, making daily life convenient.
Note the bungalow’s footprint is compact (overall size listed as small), so internal square footage is limited despite the large plot. The house dates from the mid-20th century, so prospective buyers should allow for age-related maintenance and check the age of the glazing and roof components. Early viewing is advised to assess space and finish in person.
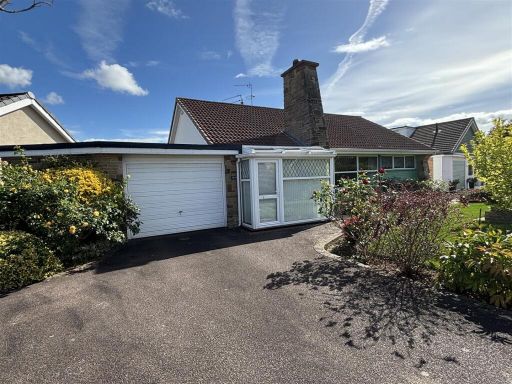 3 bedroom detached bungalow for sale in Overdale Avenue, Glenfield, Leicester, LE3 — £300,000 • 3 bed • 1 bath • 1014 ft²
3 bedroom detached bungalow for sale in Overdale Avenue, Glenfield, Leicester, LE3 — £300,000 • 3 bed • 1 bath • 1014 ft²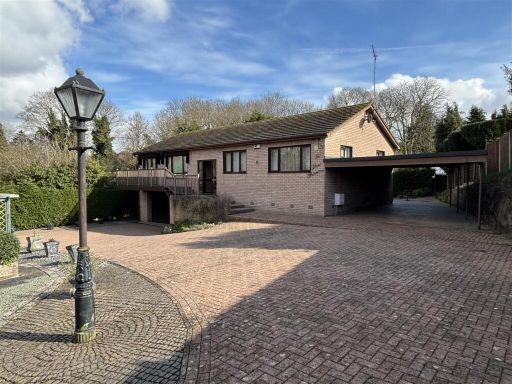 3 bedroom detached bungalow for sale in Newquay Drive, Glenfield, Leicester, LE3 — £450,000 • 3 bed • 1 bath • 953 ft²
3 bedroom detached bungalow for sale in Newquay Drive, Glenfield, Leicester, LE3 — £450,000 • 3 bed • 1 bath • 953 ft²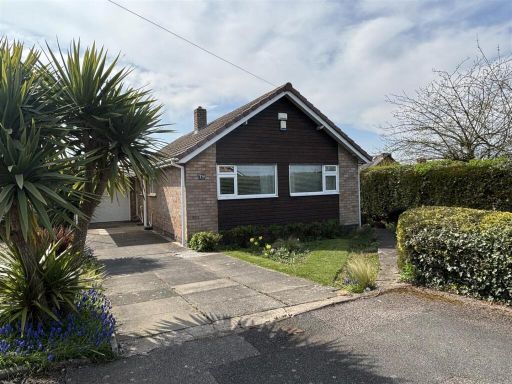 3 bedroom detached bungalow for sale in Salcombe Drive, Glenfield, Leicester, LE3 — £310,000 • 3 bed • 1 bath • 896 ft²
3 bedroom detached bungalow for sale in Salcombe Drive, Glenfield, Leicester, LE3 — £310,000 • 3 bed • 1 bath • 896 ft²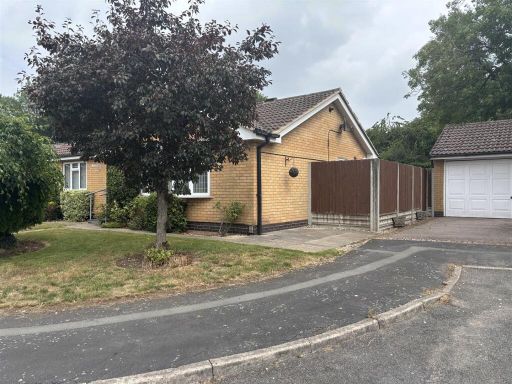 2 bedroom detached bungalow for sale in Foresters Close, Glenfield, Leicester, LE3 — £350,000 • 2 bed • 1 bath • 723 ft²
2 bedroom detached bungalow for sale in Foresters Close, Glenfield, Leicester, LE3 — £350,000 • 2 bed • 1 bath • 723 ft²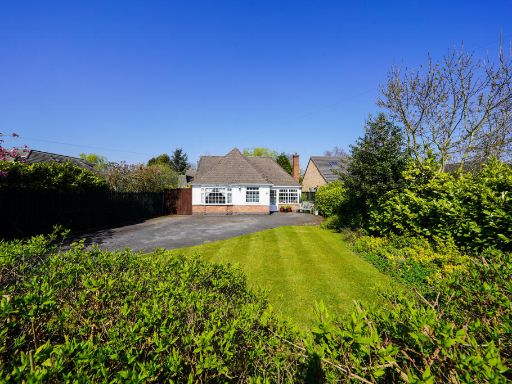 4 bedroom detached bungalow for sale in Sports Road, Glenfield, Leicester, Leicestershire, LE3 — £495,000 • 4 bed • 2 bath • 2259 ft²
4 bedroom detached bungalow for sale in Sports Road, Glenfield, Leicester, Leicestershire, LE3 — £495,000 • 4 bed • 2 bath • 2259 ft²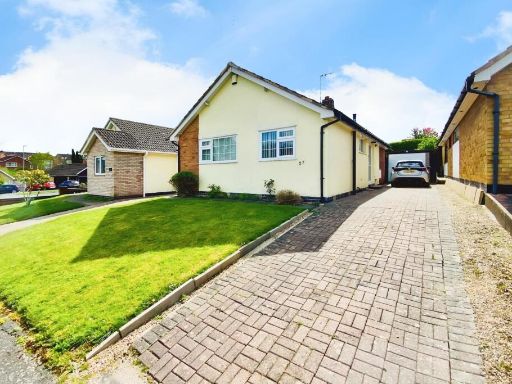 2 bedroom detached bungalow for sale in Loxley Road, Glenfield, LE3 — £289,000 • 2 bed • 1 bath • 781 ft²
2 bedroom detached bungalow for sale in Loxley Road, Glenfield, LE3 — £289,000 • 2 bed • 1 bath • 781 ft²