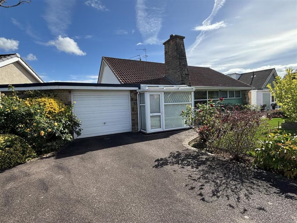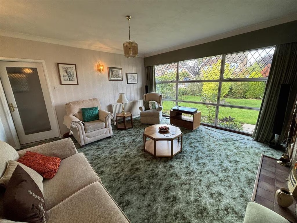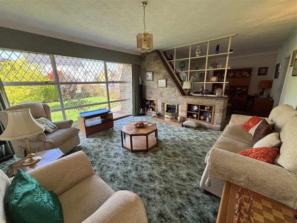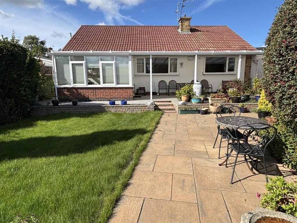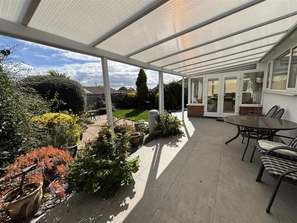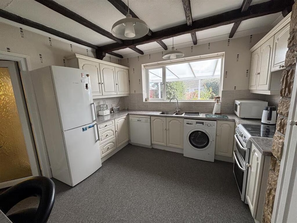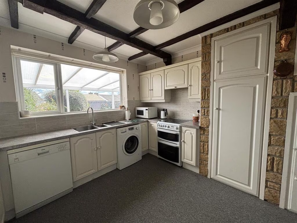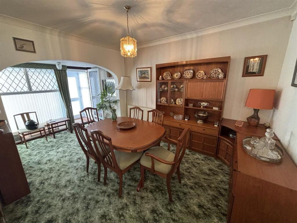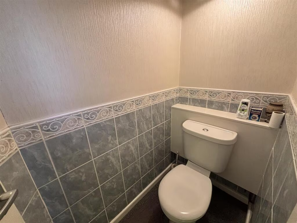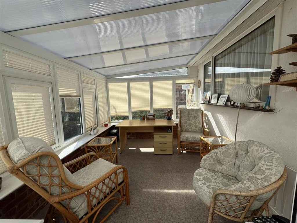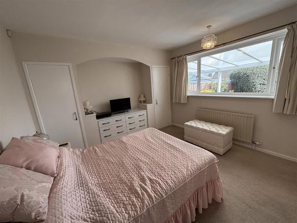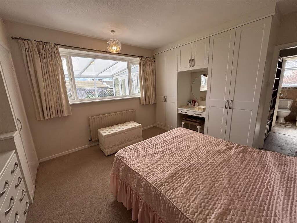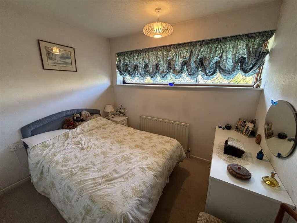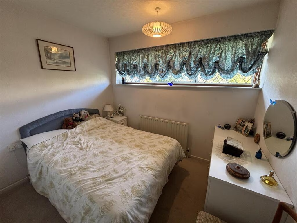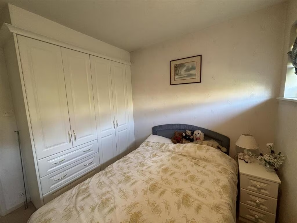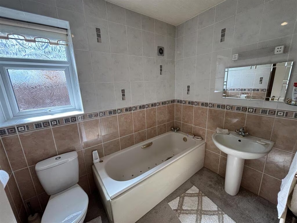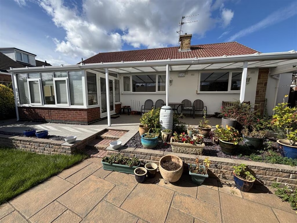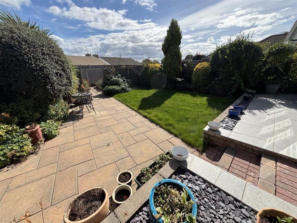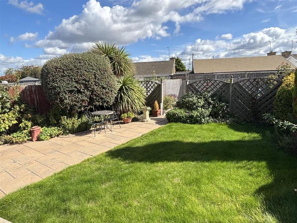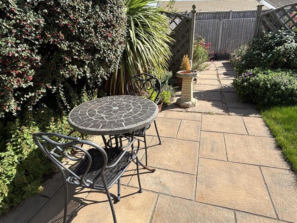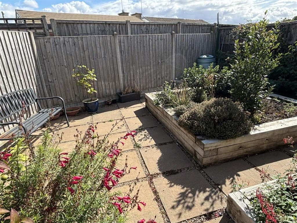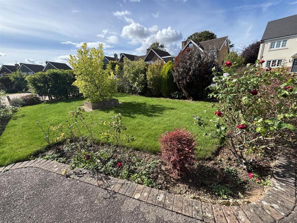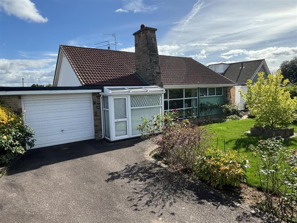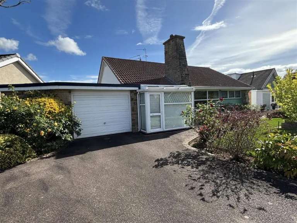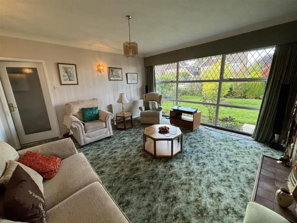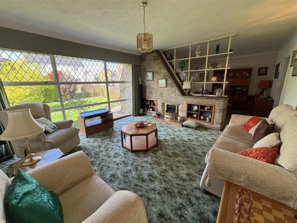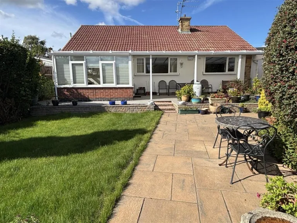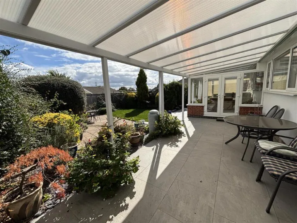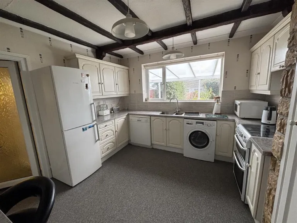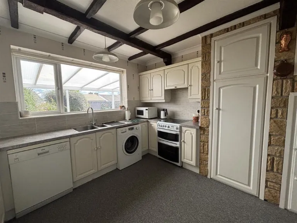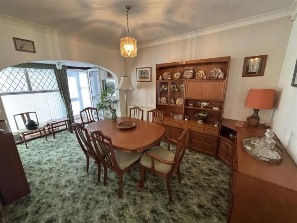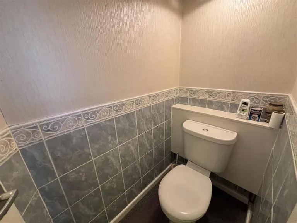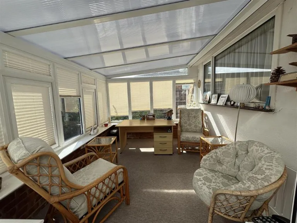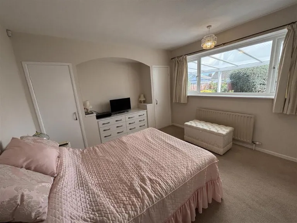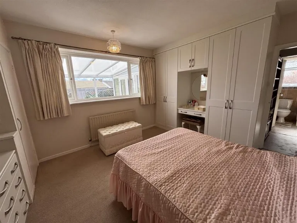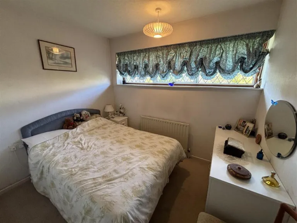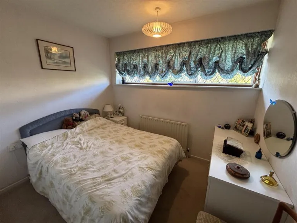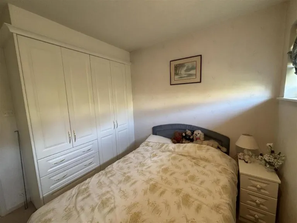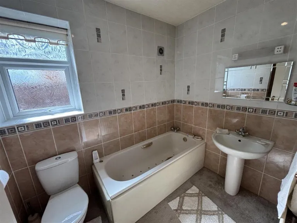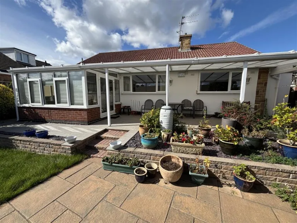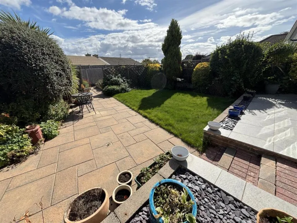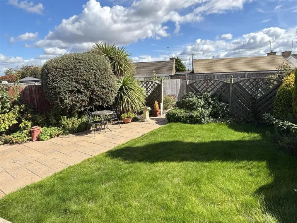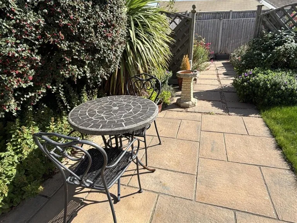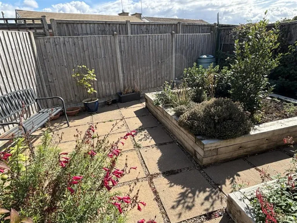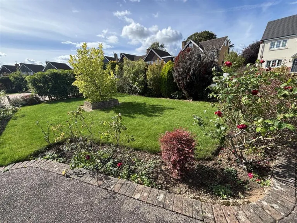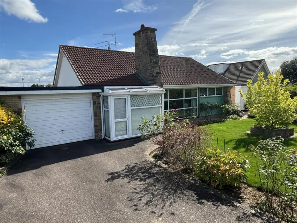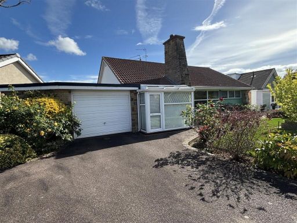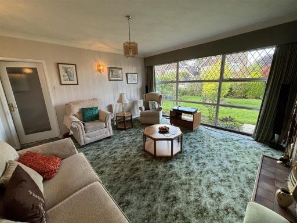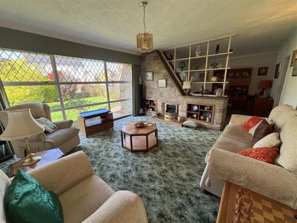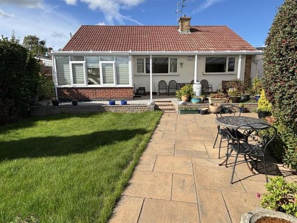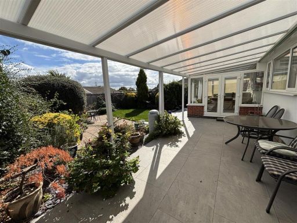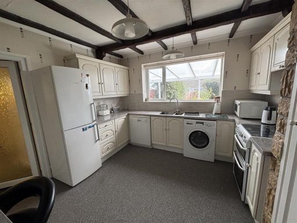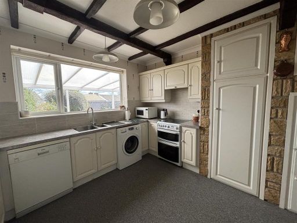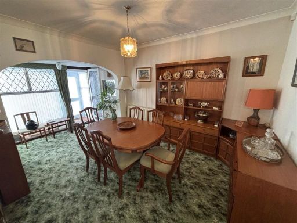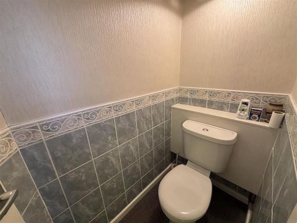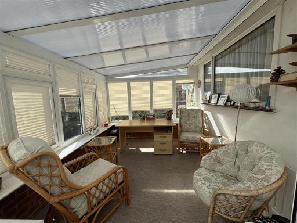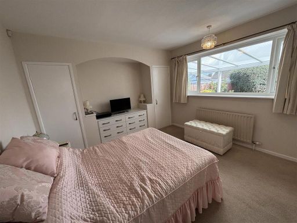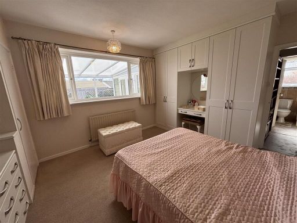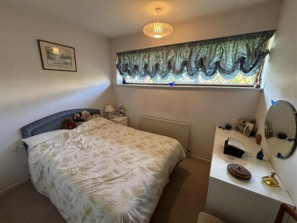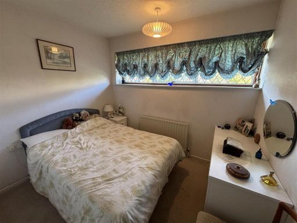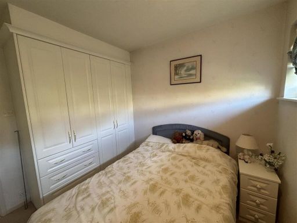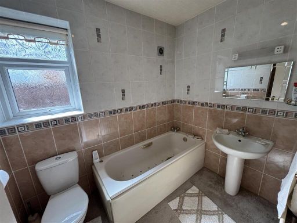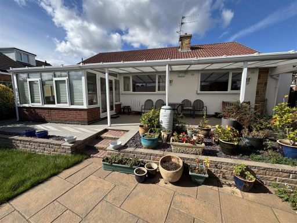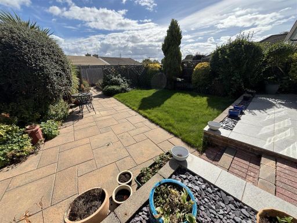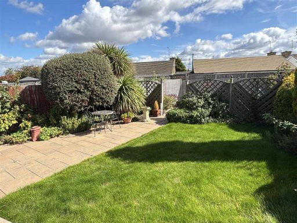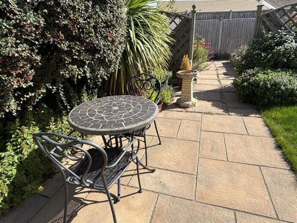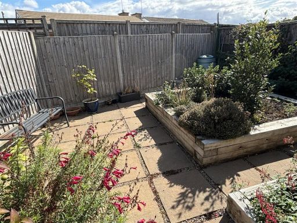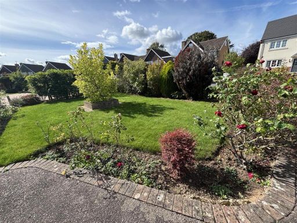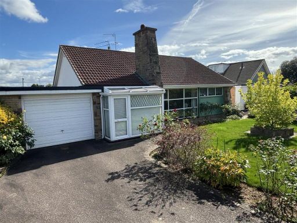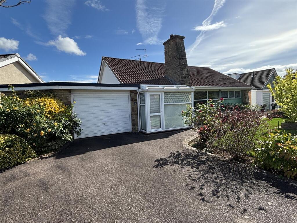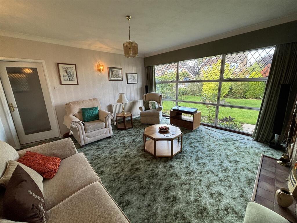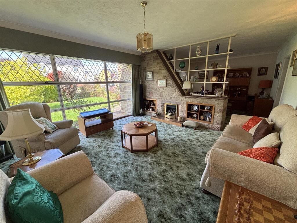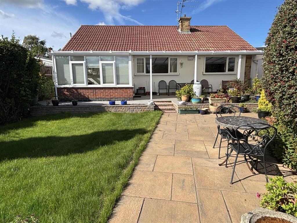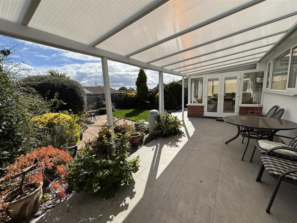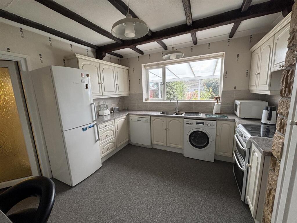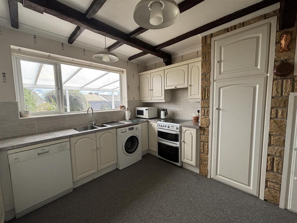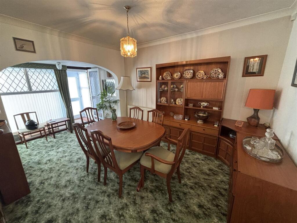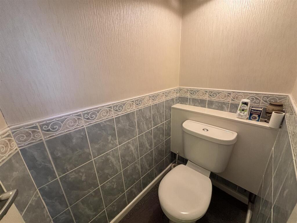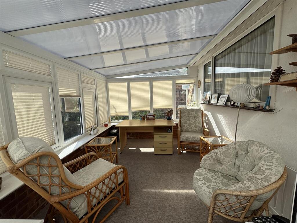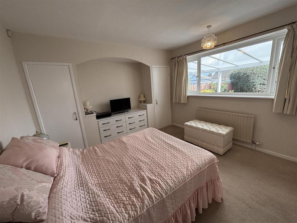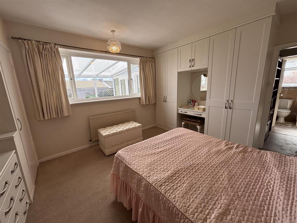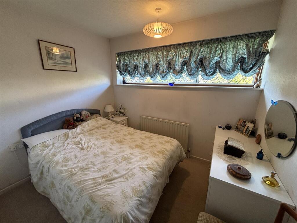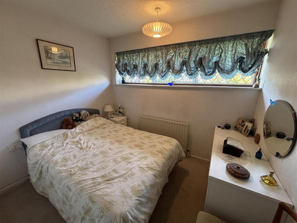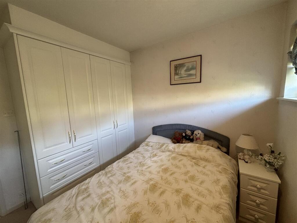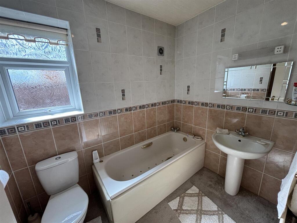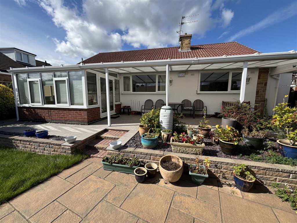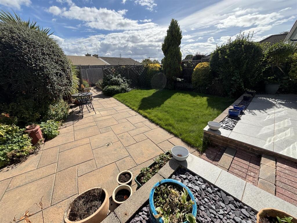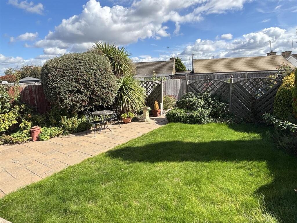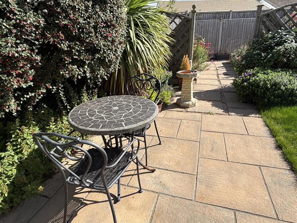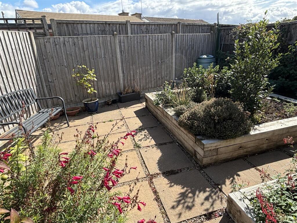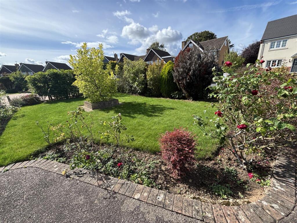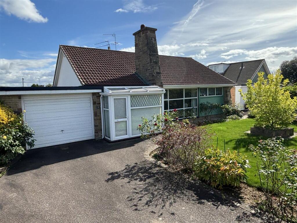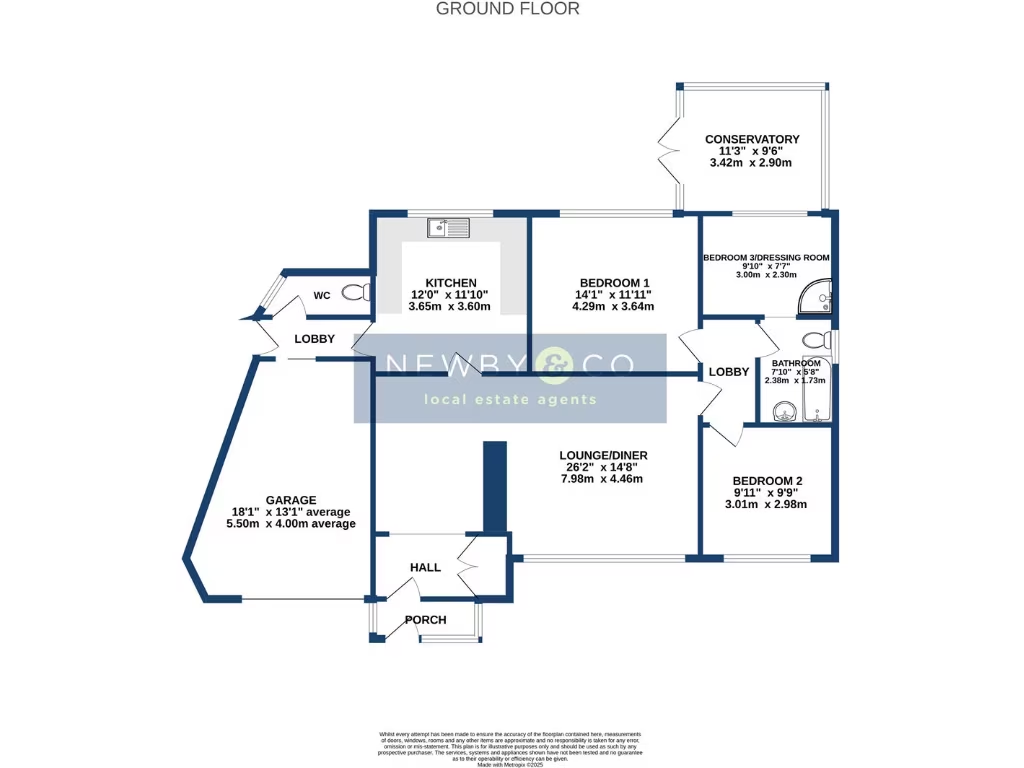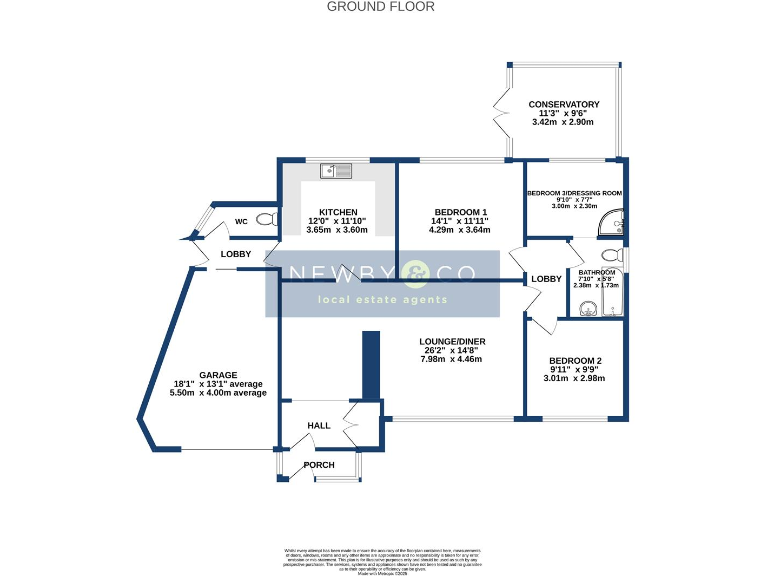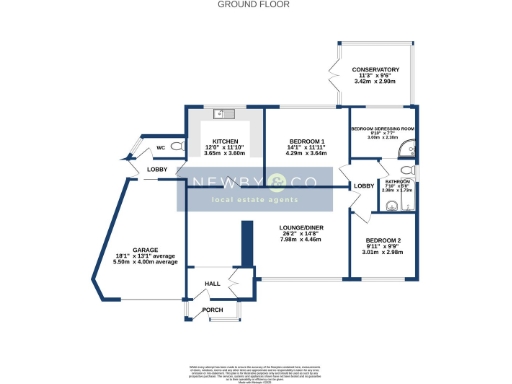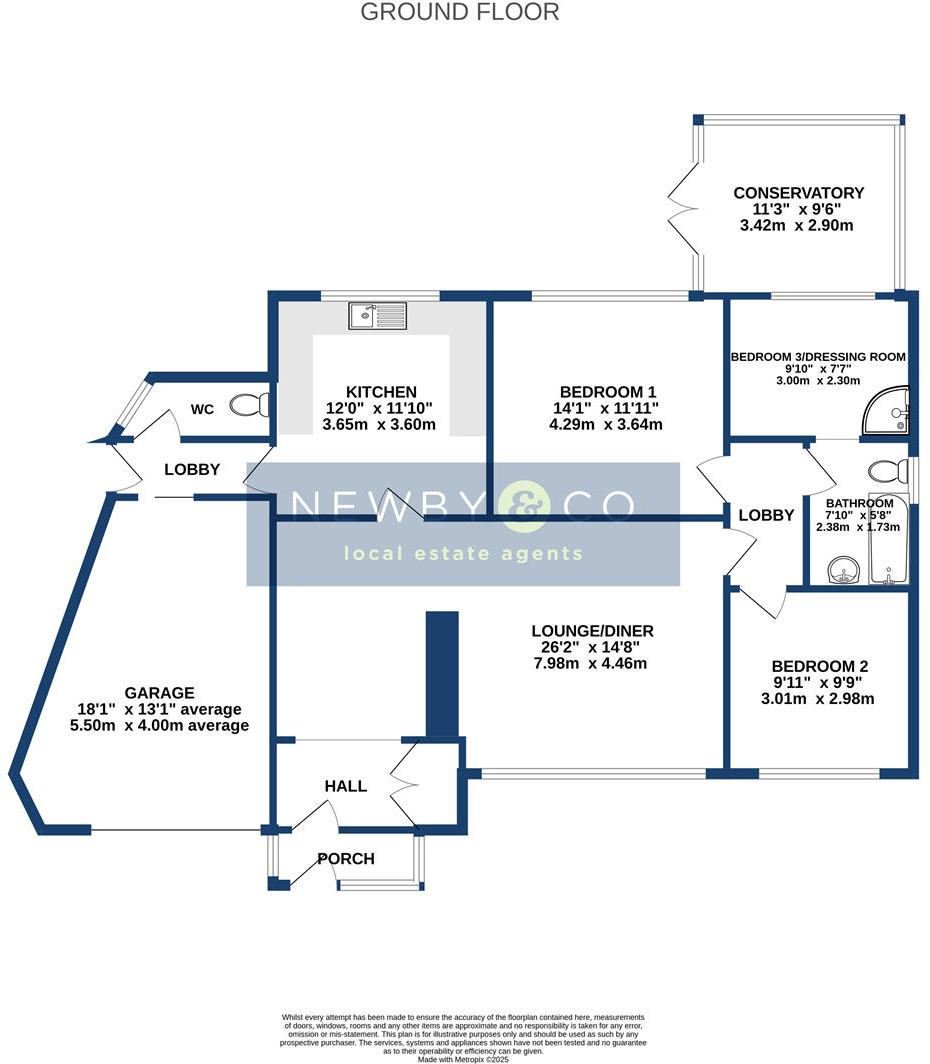Summary - 38 OVERDALE AVENUE GLENFIELD LEICESTER LE3 8GP
3 bed 1 bath Detached Bungalow
Single-level living on a generous plot near parks and top-rated schools.
Spacious single-storey layout with 26' lounge-diner
Three rooms (two double bedrooms plus dressing/bed 3 with shower)
Large front and rear gardens with paved patio and lawn
Integral single garage with driveway parking and electric door
Full gas central heating, double glazing and fitted alarm
Dated interiors: carpets, kitchen and bathroom need modernising
Polycarbonate conservatory roof may require replacement
Freehold, no upward chain; Council Tax Band D
This single-storey detached bungalow sits on a generous, well-established plot in sought-after Glenfield, close to parks, good schools and major road links. The accommodation is immediately useable with full gas central heating, double glazing and an integral garage, and it benefits from a large 26' lounge-diner and a conservatory overlooking the rear garden.
The layout offers two good-sized principal bedrooms, plus a third room currently used as a dressing room with a shower cubicle — flexible for a home office, guest room or ensuite conversion. The rear-facing kitchen and conservatory open onto a private, fully fenced garden with paved patio and lawn, creating easy indoor–outdoor flow for summer use.
The property reflects mid‑20th century styling and is generally sound, but many internal finishes are dated: fitted carpets throughout, older kitchen and bathroom fittings, and a polycarbonate conservatory roof. Buyers should expect some cosmetic modernisation and possible updates to utilities and surfaces to achieve contemporary standards.
Sold freehold and with no upward chain, this bungalow will suit downsizers seeking single-level living or buyers looking for a renovation project in a quiet, affluent neighbourhood. Council Tax Band D applies; the property was built c.1967–75 and has a filled cavity wall construction.
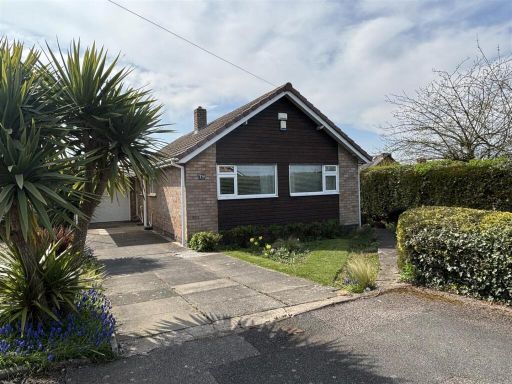 3 bedroom detached bungalow for sale in Salcombe Drive, Glenfield, Leicester, LE3 — £310,000 • 3 bed • 1 bath • 896 ft²
3 bedroom detached bungalow for sale in Salcombe Drive, Glenfield, Leicester, LE3 — £310,000 • 3 bed • 1 bath • 896 ft²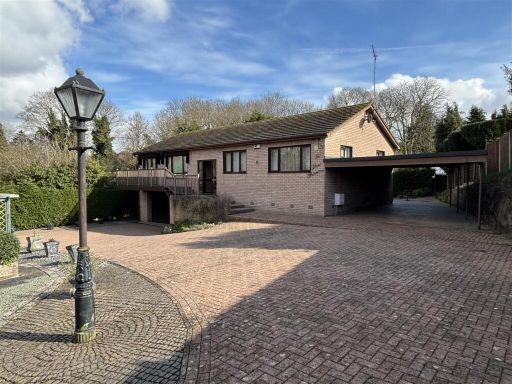 3 bedroom detached bungalow for sale in Newquay Drive, Glenfield, Leicester, LE3 — £450,000 • 3 bed • 1 bath • 953 ft²
3 bedroom detached bungalow for sale in Newquay Drive, Glenfield, Leicester, LE3 — £450,000 • 3 bed • 1 bath • 953 ft²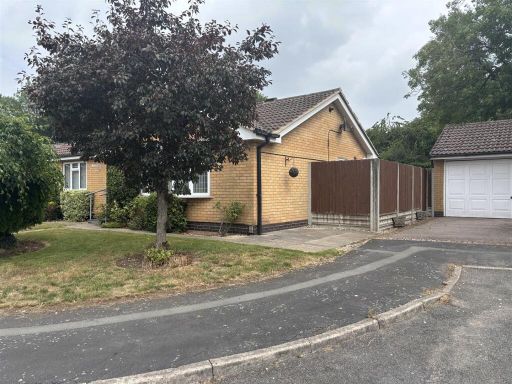 2 bedroom detached bungalow for sale in Foresters Close, Glenfield, Leicester, LE3 — £350,000 • 2 bed • 1 bath • 723 ft²
2 bedroom detached bungalow for sale in Foresters Close, Glenfield, Leicester, LE3 — £350,000 • 2 bed • 1 bath • 723 ft²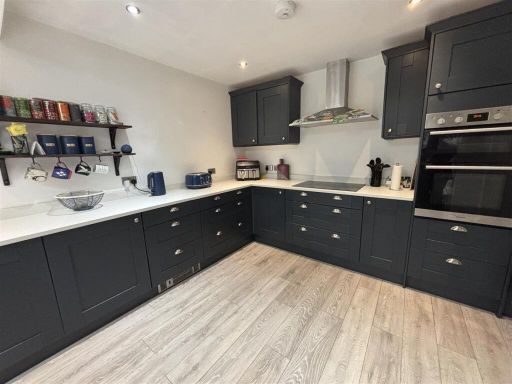 4 bedroom detached bungalow for sale in Torcross Close, Glenfield, Leicester, LE3 — £445,000 • 4 bed • 2 bath • 506 ft²
4 bedroom detached bungalow for sale in Torcross Close, Glenfield, Leicester, LE3 — £445,000 • 4 bed • 2 bath • 506 ft²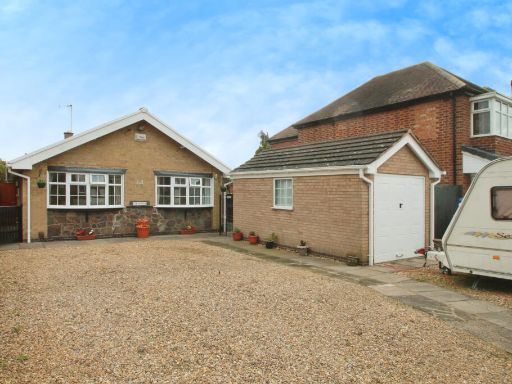 3 bedroom detached bungalow for sale in Liberty Road, Glenfield, Leicester, Leicestershire, LE3 — £400,000 • 3 bed • 1 bath • 1134 ft²
3 bedroom detached bungalow for sale in Liberty Road, Glenfield, Leicester, Leicestershire, LE3 — £400,000 • 3 bed • 1 bath • 1134 ft²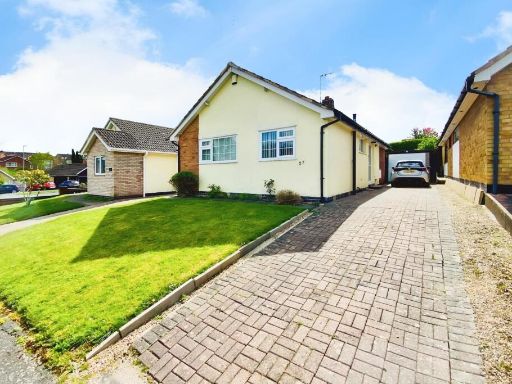 2 bedroom detached bungalow for sale in Loxley Road, Glenfield, LE3 — £289,000 • 2 bed • 1 bath • 781 ft²
2 bedroom detached bungalow for sale in Loxley Road, Glenfield, LE3 — £289,000 • 2 bed • 1 bath • 781 ft²