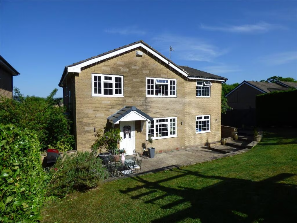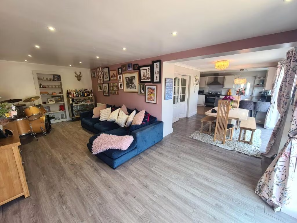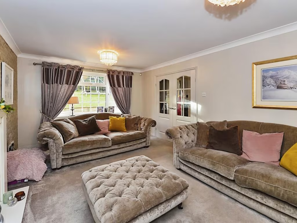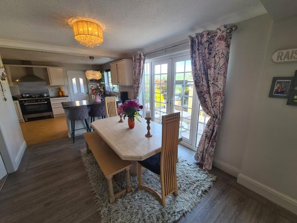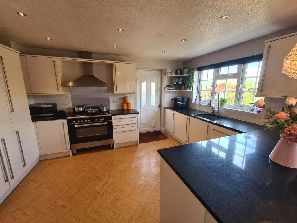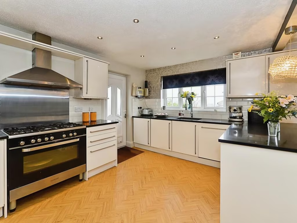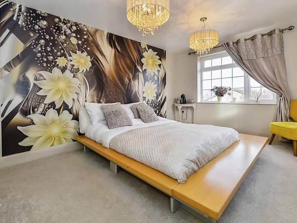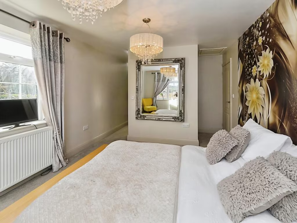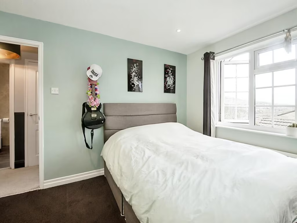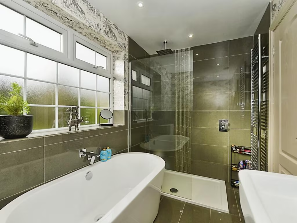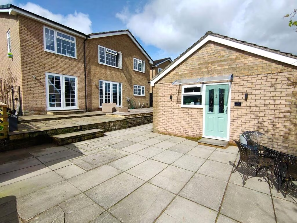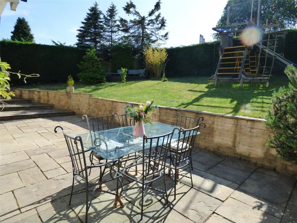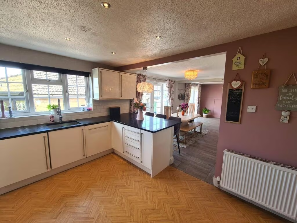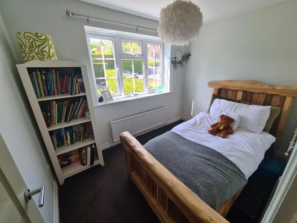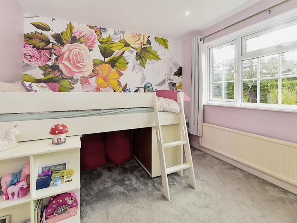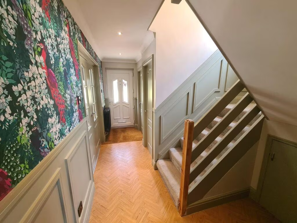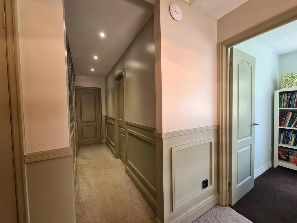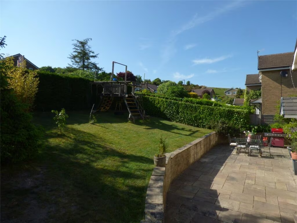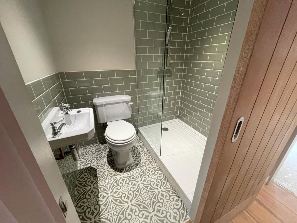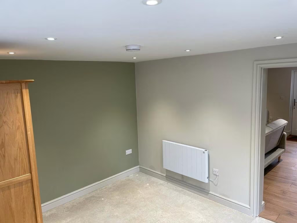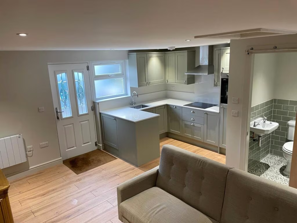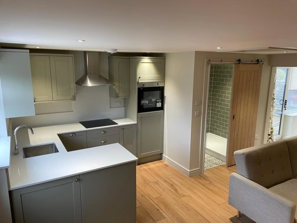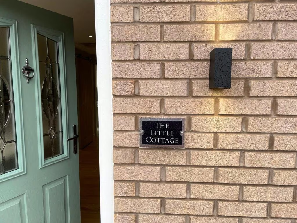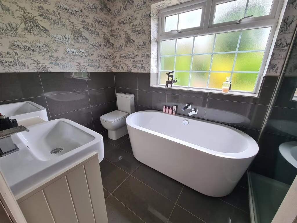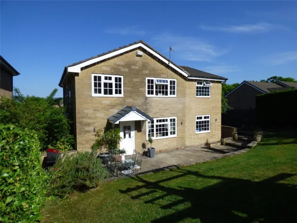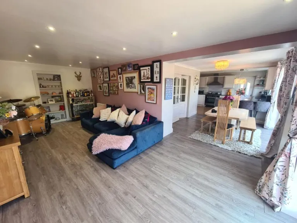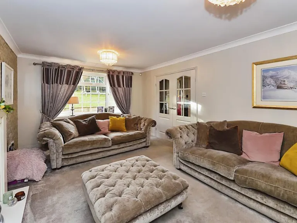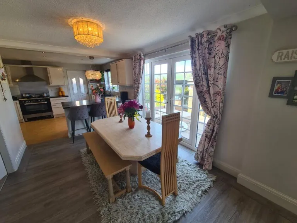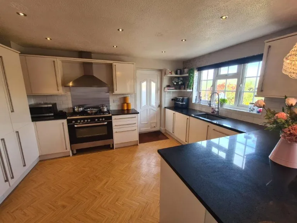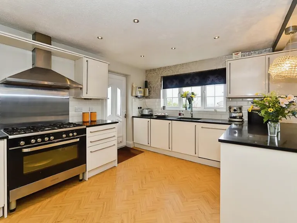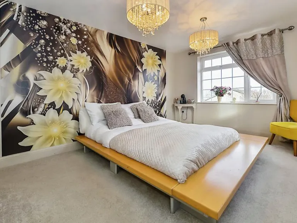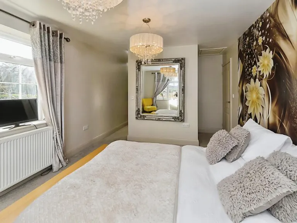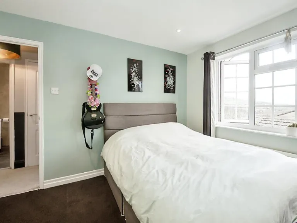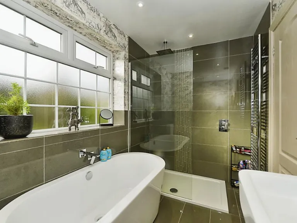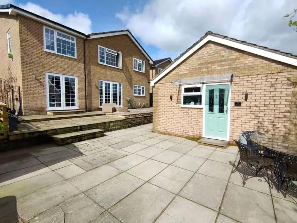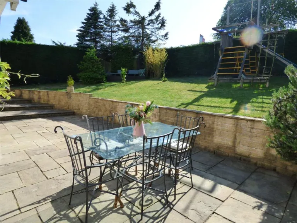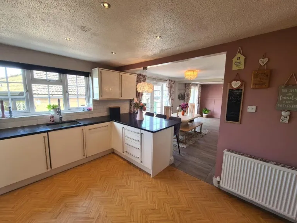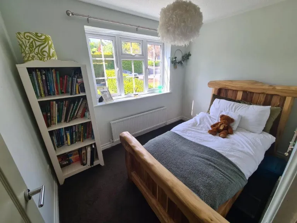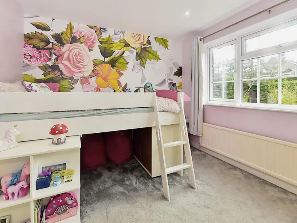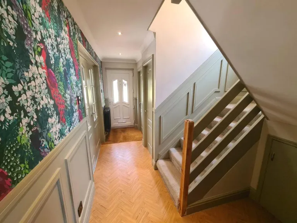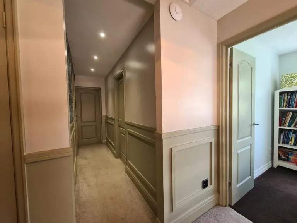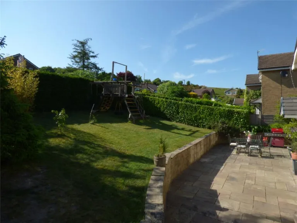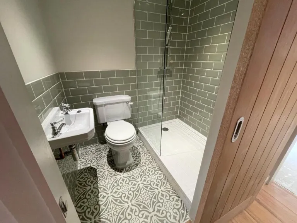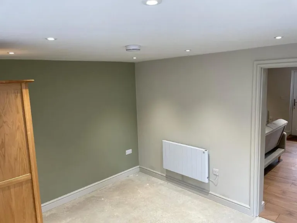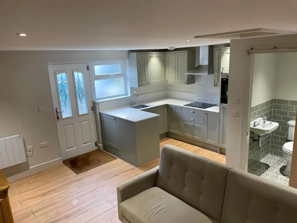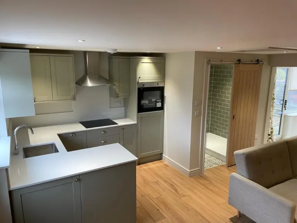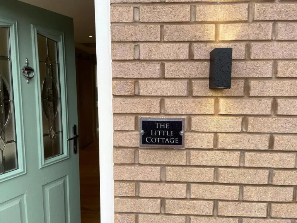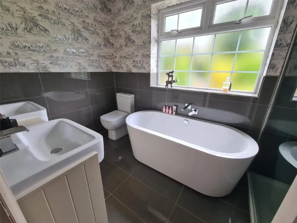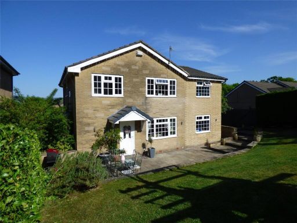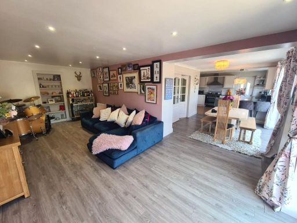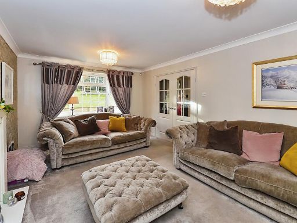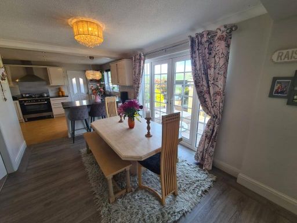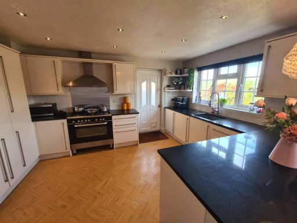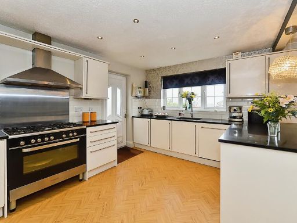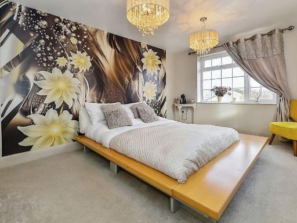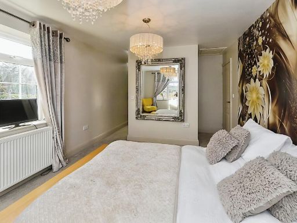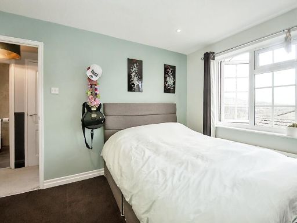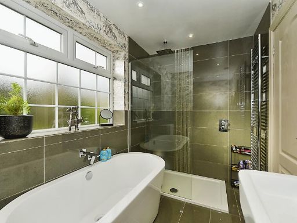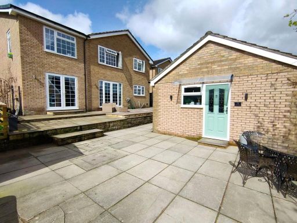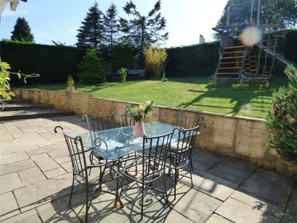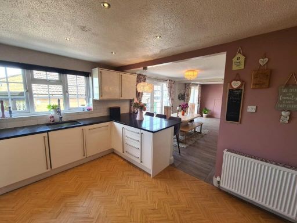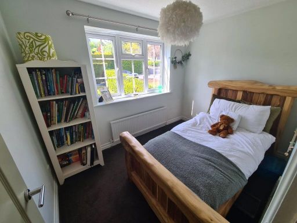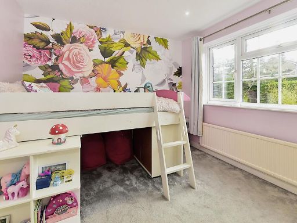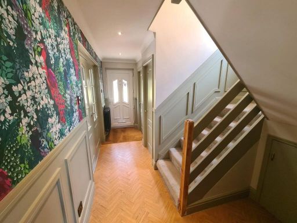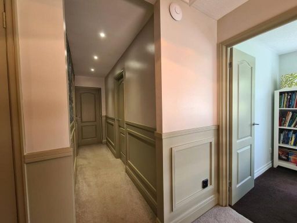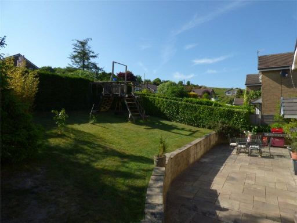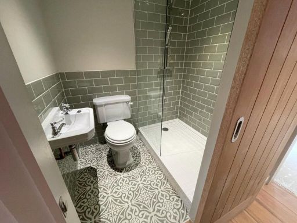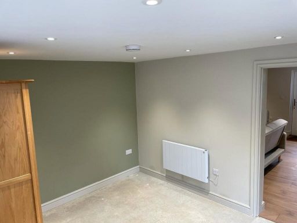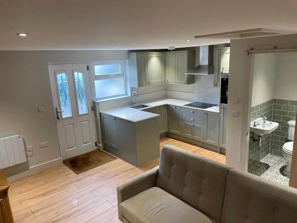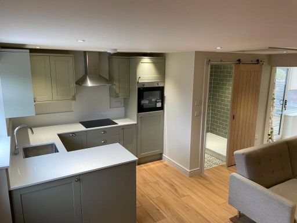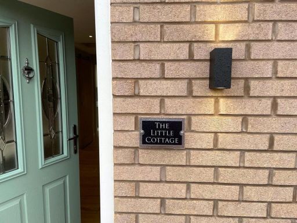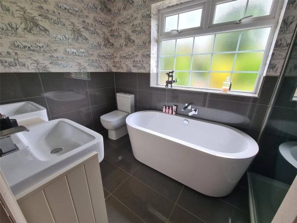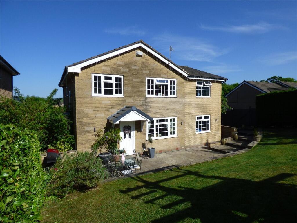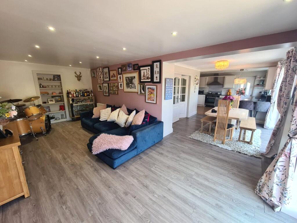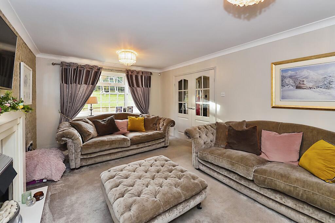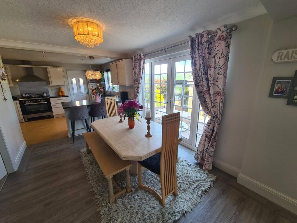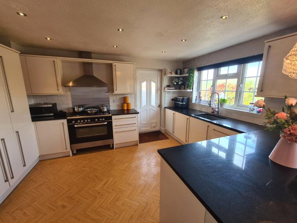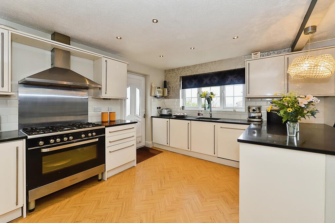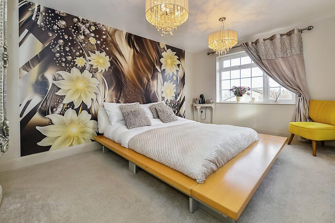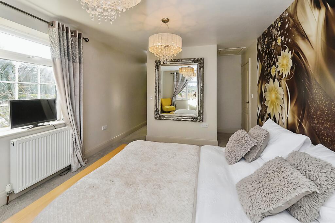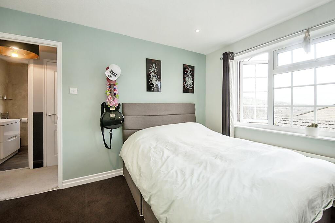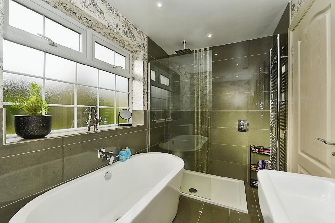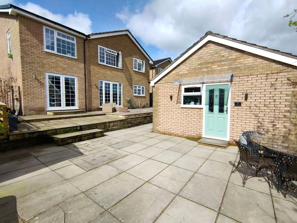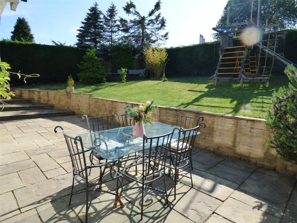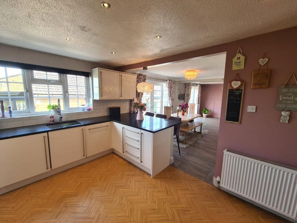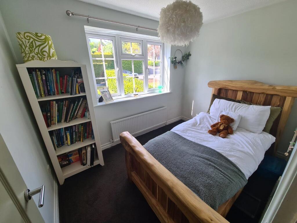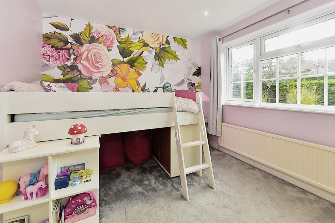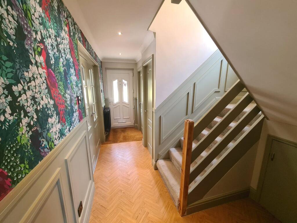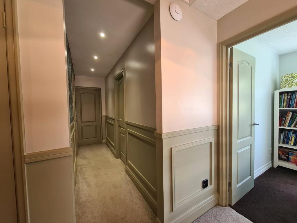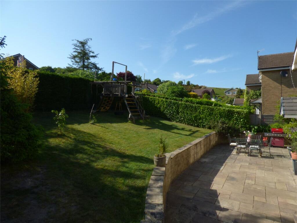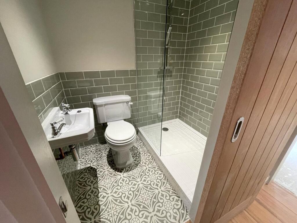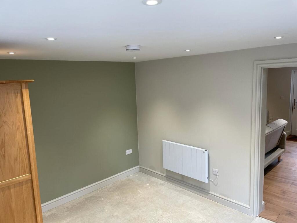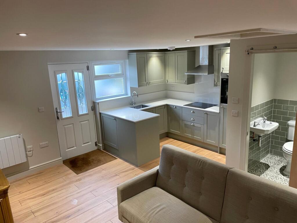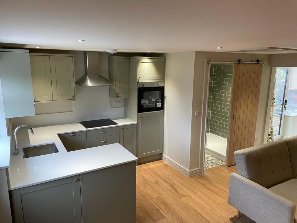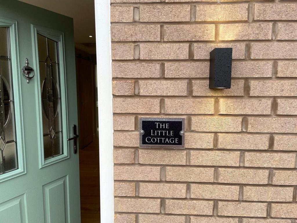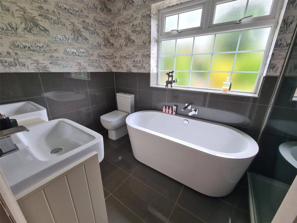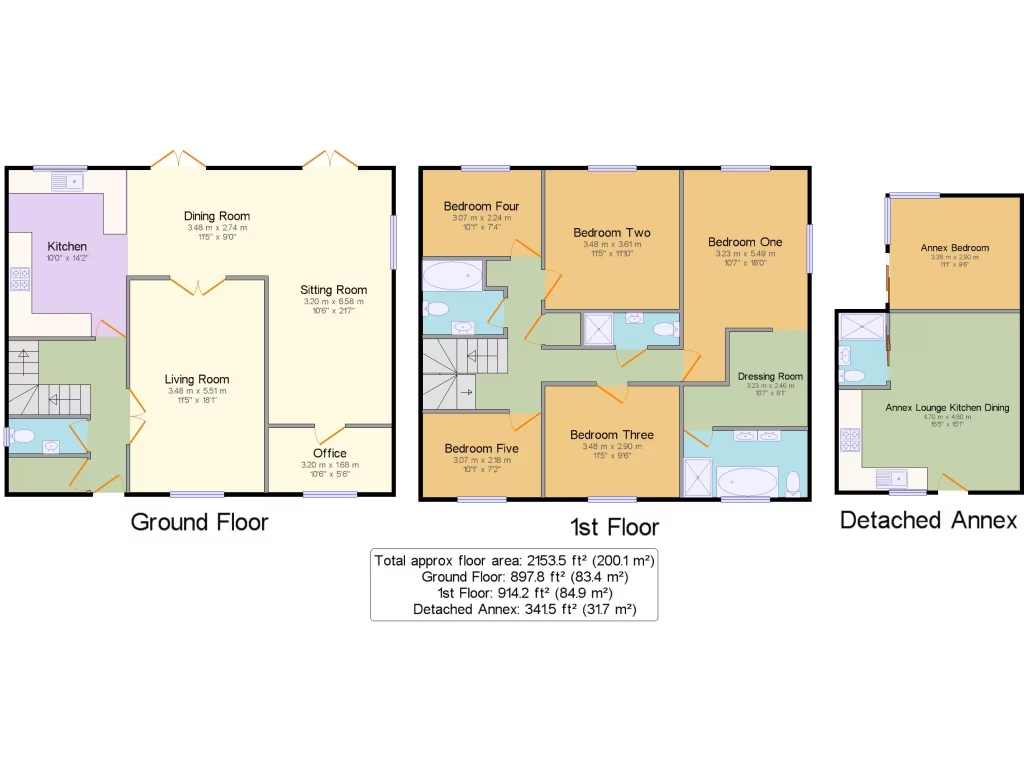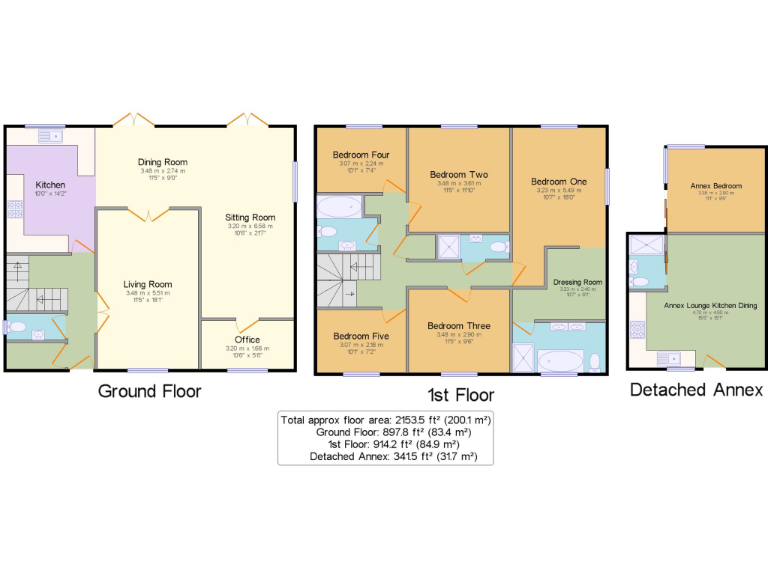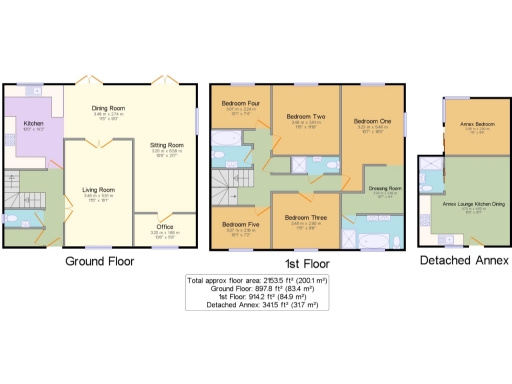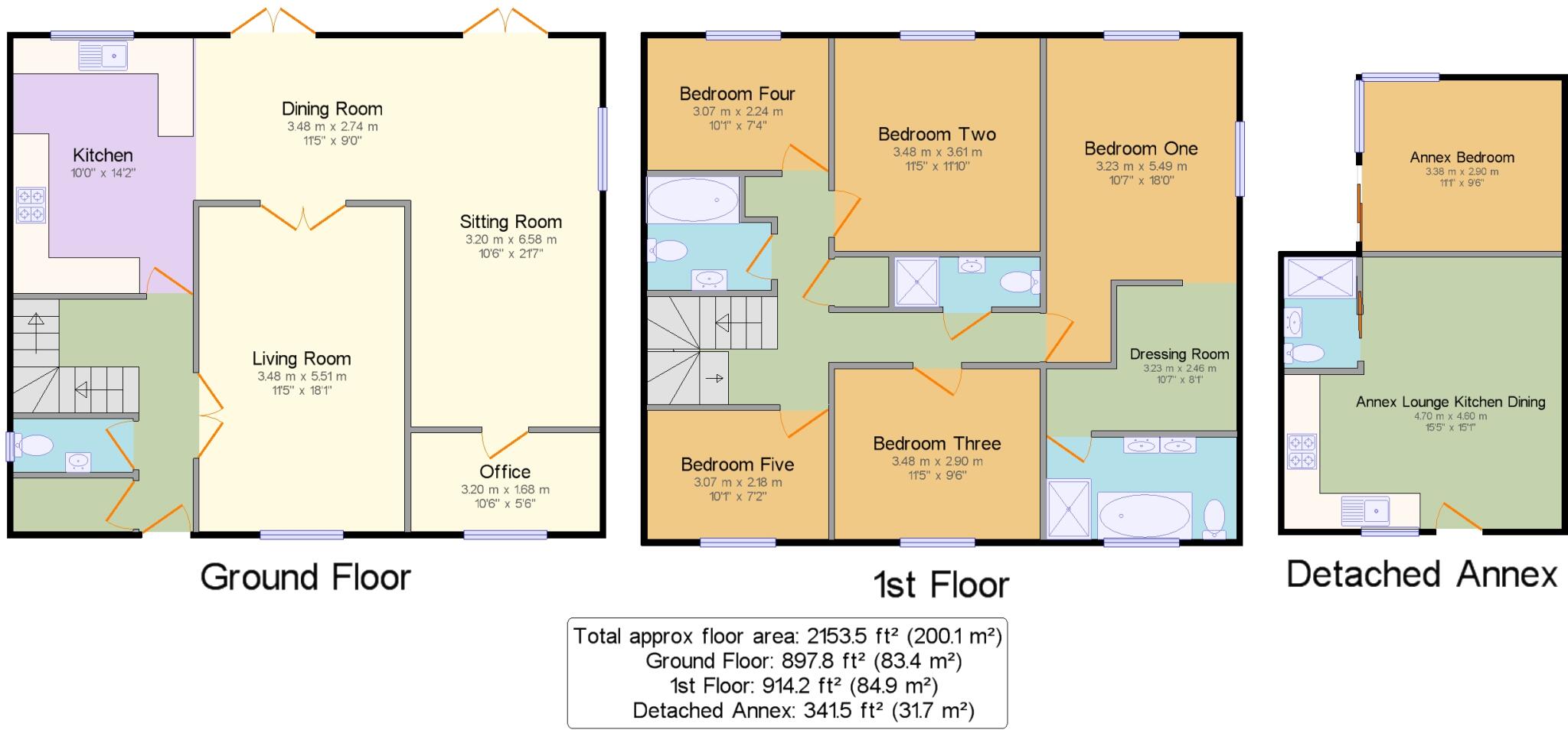Summary - 44 HILL DRIVE WHALEY BRIDGE HIGH PEAK SK23 7BH
5 bed 3 bath Detached
Detached one-bed annexe with private elevated garden views and flexible living.
- Detached five-bedroom house plus separate one-bedroom annexe
- Open-plan breakfast kitchen/dining/sitting room, formal lounge, study
- Principal suite with luxury en-suite and dressing room
- Elevated, private rear garden with patio and ample parking
- Built 1967–1975; cavity walls assumed without insulation
- Leasehold tenure — check terms and any ground rent/fees
- Broadband average; council tax above average for area
- Excellent mobile signal; very low local crime rate
A rare double-fronted detached house with a self-contained one-bedroom annexe — ideal for multigenerational living or rental income. The extended layout delivers generous family space with an 18'1" formal lounge, a large open-plan breakfast kitchen/dining/sitting area, a study and five well-proportioned bedrooms across the first floor. The principal suite includes a luxury en-suite and dressing room, while two further bath/shower rooms serve the household.
Set on an elevated plot, the rear garden enjoys privacy and open elevated views across the surrounding greenery. Outside space is well established with a patio, mature planting and off-street parking for several vehicles. The annexe is self-contained with an open-plan living/kitchen, modern bathroom and good-sized bedroom — flexible for guests, independent relatives or as a rental.
Practical considerations: the property is leasehold, built in the late 1960s–1970s, and the cavity walls are assumed to have no insulation (typical of the era). Broadband speeds are average for the area and council tax is above average. Heating is mains gas boiler with radiators and double glazing was installed post-2002. These are straightforward matters for buyers to consider when budgeting for running costs and improvement works.
Overall this is a substantial, well-presented family home in a peaceful small‑town setting with excellent mobile signal, very low local crime and easy access to good primary schools. It will suit families seeking flexible accommodation with potential for ancillary income or multi‑generational arrangements, though buyers should note the leasehold tenure and possible insulating upgrades.
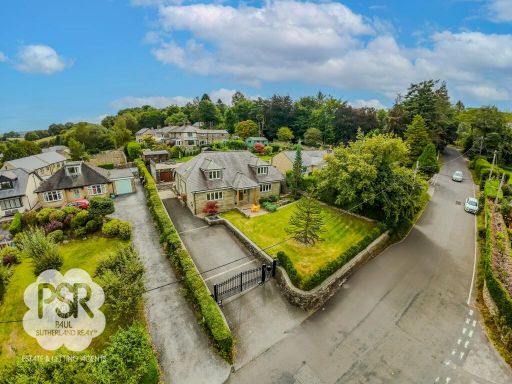 4 bedroom detached house for sale in Elnor Lane, Whaley Bridge, SK23 — £775,000 • 4 bed • 4 bath • 26404 ft²
4 bedroom detached house for sale in Elnor Lane, Whaley Bridge, SK23 — £775,000 • 4 bed • 4 bath • 26404 ft²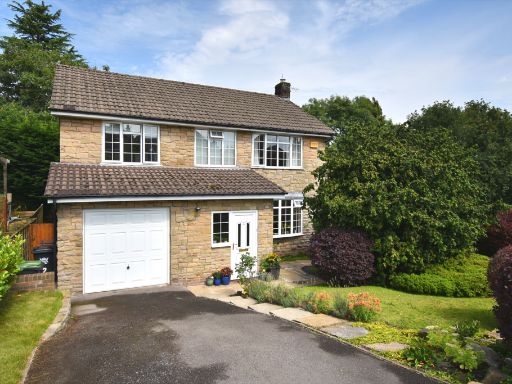 5 bedroom detached house for sale in Meadowfield, Whaley Bridge, High Peak, SK23 — £550,000 • 5 bed • 1 bath • 1341 ft²
5 bedroom detached house for sale in Meadowfield, Whaley Bridge, High Peak, SK23 — £550,000 • 5 bed • 1 bath • 1341 ft²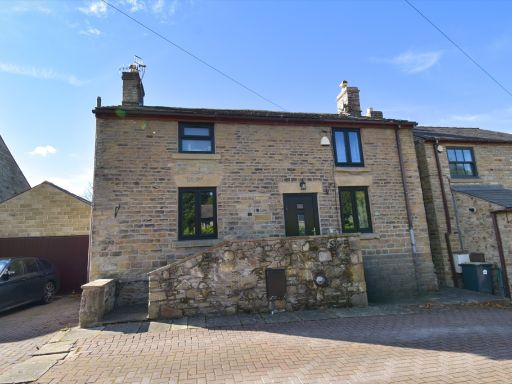 5 bedroom detached house for sale in Chapel Road, Whaley Bridge, High Peak, SK23 — £650,000 • 5 bed • 2 bath • 2021 ft²
5 bedroom detached house for sale in Chapel Road, Whaley Bridge, High Peak, SK23 — £650,000 • 5 bed • 2 bath • 2021 ft²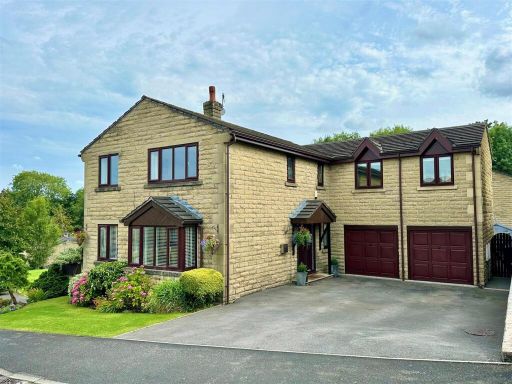 5 bedroom detached house for sale in Stoneheads Rise, Whaley Bridge, High Peak, SK23 — £675,000 • 5 bed • 2 bath • 1512 ft²
5 bedroom detached house for sale in Stoneheads Rise, Whaley Bridge, High Peak, SK23 — £675,000 • 5 bed • 2 bath • 1512 ft²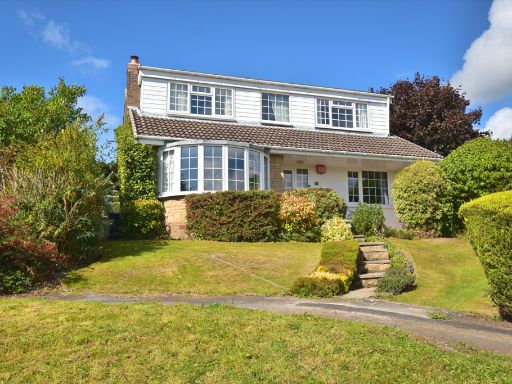 4 bedroom detached house for sale in Hill Drive, Whaley Bridge, High Peak, SK23 — £650,000 • 4 bed • 2 bath • 1337 ft²
4 bedroom detached house for sale in Hill Drive, Whaley Bridge, High Peak, SK23 — £650,000 • 4 bed • 2 bath • 1337 ft²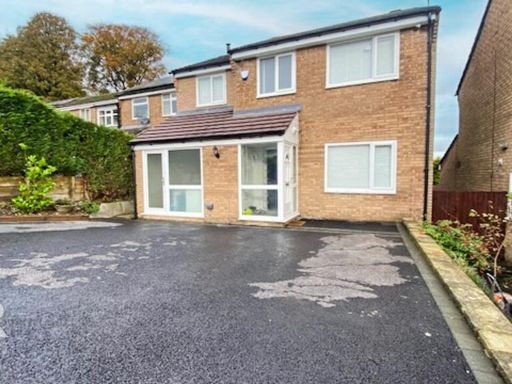 4 bedroom detached house for sale in Linglongs Avenue, Whaley Bridge, SK23 — £479,000 • 4 bed • 3 bath • 1287 ft²
4 bedroom detached house for sale in Linglongs Avenue, Whaley Bridge, SK23 — £479,000 • 4 bed • 3 bath • 1287 ft²